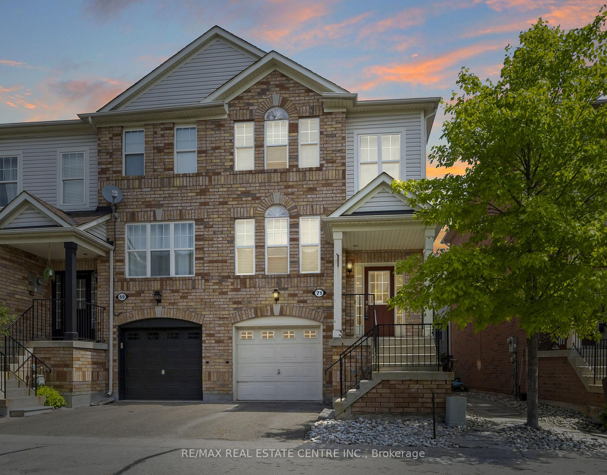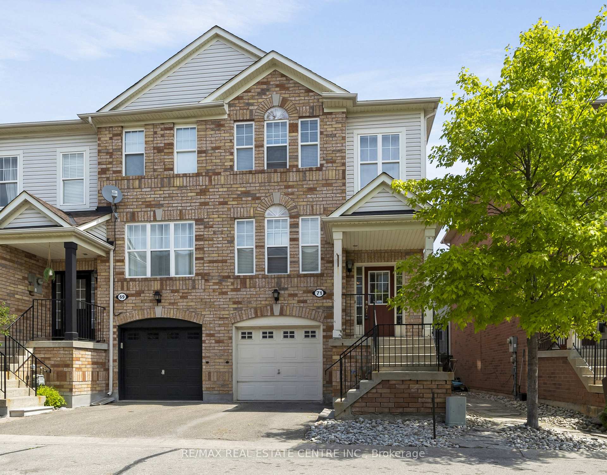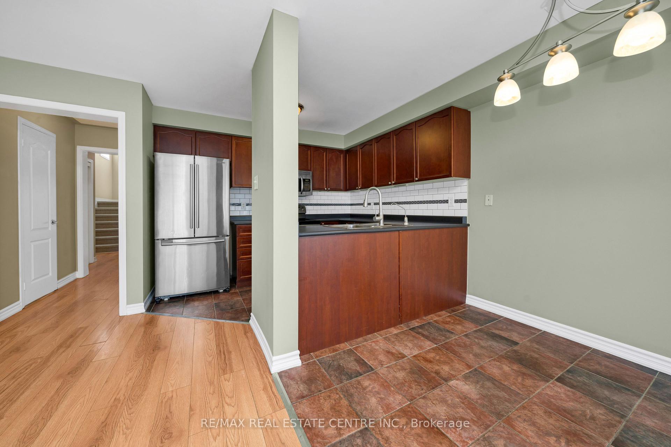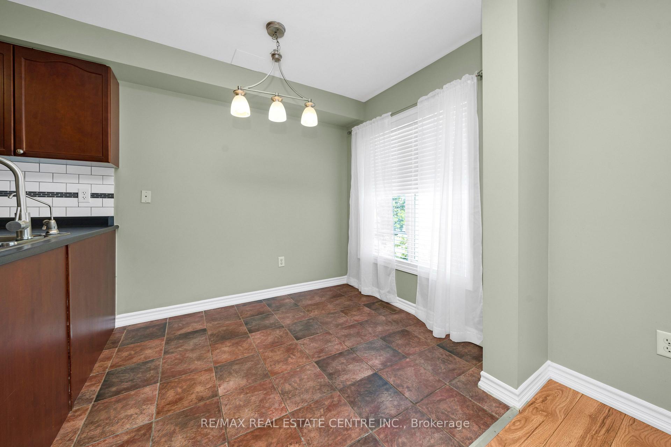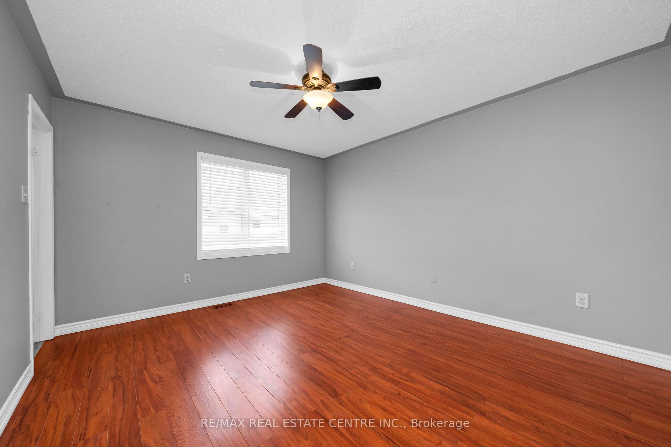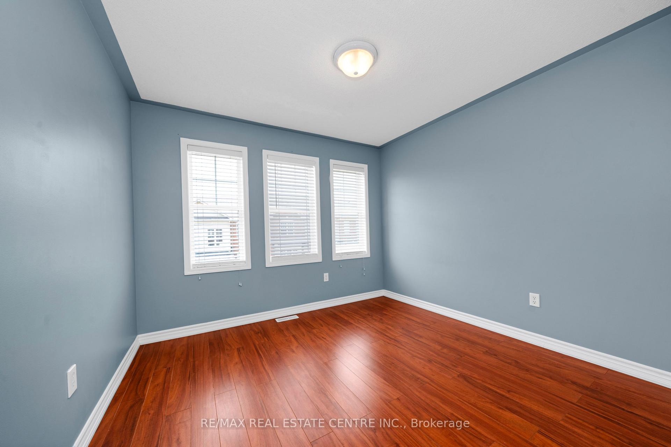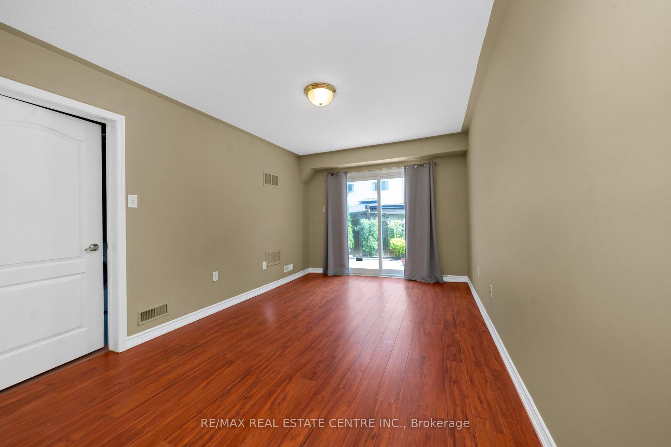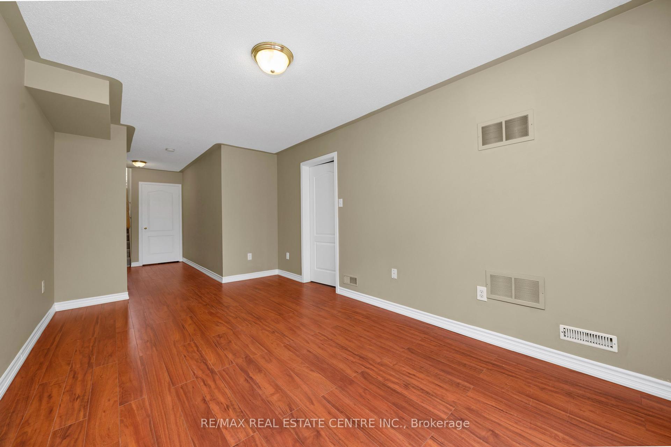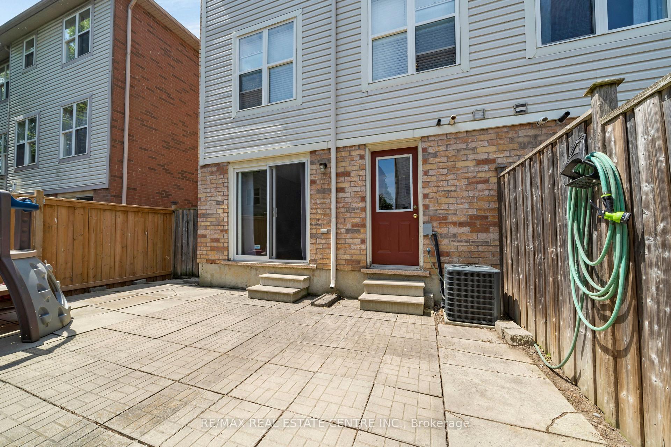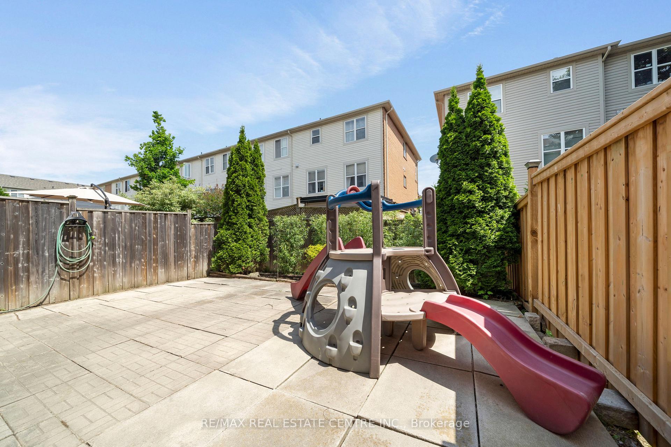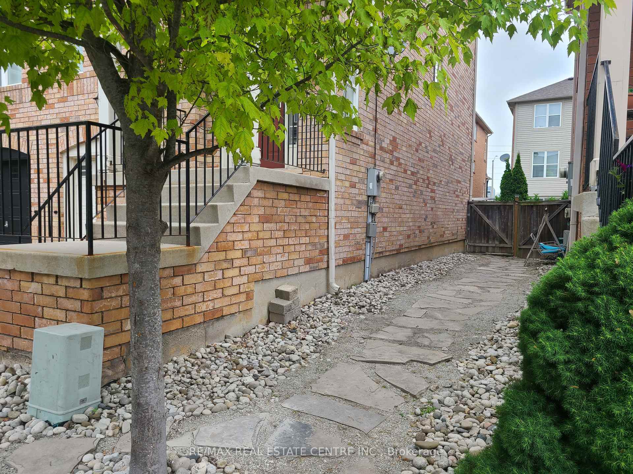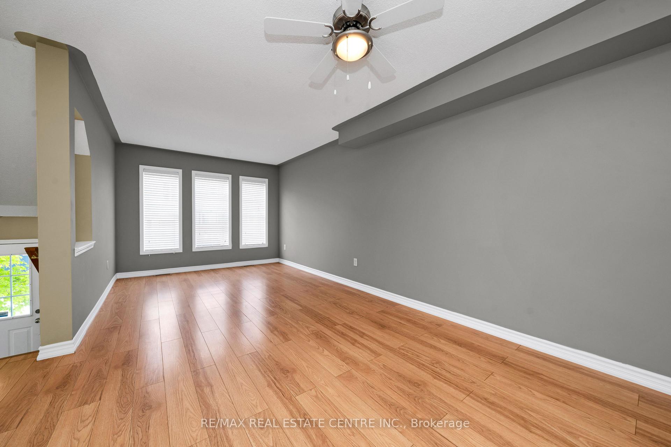$3,199
Available - For Rent
Listing ID: W12227407
71 Seedhouse Lane , Halton Hills, L7G 6K4, Halton
| Spacious End-Unit Townhome in Prime Georgetown Location! Welcome to your next chapter in one of Georgetowns most convenient and friendly neighbourhods! This bright and beautifully maintained 3-bedroom end-unit townhome is just steps from local grocery stores, top-rated high schools, and fantastic restaurant severything you need is right around the corner. Freshly painted and move-in ready, this home offers stylish, low-maintenance living with great curb appeal. The eat-in kitchen features sleek stainless steel appliances, a trendy backsplash, and plenty of room for family meals or entertaining. Large windows throughout keep the space light, bright, and cheerful. Upstairs, you'll find three generously sized bedrooms, including a spacious primary retreat with a walk-in closet and private ensuite. The ground level adds bonus living space perfect for a family room, home office, or cozy TV lounge with a walkout to your private, low-maintenance yard. Being an end unit, you also benefit from the added outdoor space and easy side access! This is a fantastic opportunity to rent a great home in a sought-after community. Dont miss it! |
| Price | $3,199 |
| Taxes: | $0.00 |
| Occupancy: | Vacant |
| Address: | 71 Seedhouse Lane , Halton Hills, L7G 6K4, Halton |
| Acreage: | < .50 |
| Directions/Cross Streets: | HWY 7 & Mountainview N |
| Rooms: | 5 |
| Rooms +: | 2 |
| Bedrooms: | 3 |
| Bedrooms +: | 0 |
| Family Room: | T |
| Basement: | Finished, Walk-Out |
| Furnished: | Furn |
| Level/Floor | Room | Length(ft) | Width(ft) | Descriptions | |
| Room 1 | Main | Family Ro | 20.99 | 10.33 | Open Concept |
| Room 2 | Main | Kitchen | 16.3 | 7.81 | Backsplash, Stainless Steel Appl, Eat-in Kitchen |
| Room 3 | Main | Living Ro | 13.05 | 10.07 | Combined w/Kitchen, Overlooks Backyard |
| Room 4 | Second | Primary B | 13.58 | 11.74 | Ensuite Bath, Walk-In Closet(s) |
| Room 5 | Second | Bedroom 2 | 10.43 | 10.07 | |
| Room 6 | Second | Bedroom 3 | 9.81 | 8.56 | |
| Room 7 | Basement | Den | 27.81 | 10 | W/O To Yard |
| Room 8 | Basement | Laundry | 3.28 | 3.28 | W/O To Patio |
| Washroom Type | No. of Pieces | Level |
| Washroom Type 1 | 2 | Main |
| Washroom Type 2 | 4 | Second |
| Washroom Type 3 | 4 | Second |
| Washroom Type 4 | 0 | |
| Washroom Type 5 | 0 | |
| Washroom Type 6 | 2 | Main |
| Washroom Type 7 | 4 | Second |
| Washroom Type 8 | 4 | Second |
| Washroom Type 9 | 0 | |
| Washroom Type 10 | 0 |
| Total Area: | 0.00 |
| Property Type: | Att/Row/Townhouse |
| Style: | 2-Storey |
| Exterior: | Brick |
| Garage Type: | Built-In |
| (Parking/)Drive: | Private |
| Drive Parking Spaces: | 1 |
| Park #1 | |
| Parking Type: | Private |
| Park #2 | |
| Parking Type: | Private |
| Pool: | None |
| Laundry Access: | Ensuite |
| Approximatly Square Footage: | 1500-2000 |
| CAC Included: | Y |
| Water Included: | N |
| Cabel TV Included: | N |
| Common Elements Included: | N |
| Heat Included: | N |
| Parking Included: | Y |
| Condo Tax Included: | N |
| Building Insurance Included: | N |
| Fireplace/Stove: | N |
| Heat Type: | Forced Air |
| Central Air Conditioning: | Central Air |
| Central Vac: | N |
| Laundry Level: | Syste |
| Ensuite Laundry: | F |
| Sewers: | Sewer |
| Although the information displayed is believed to be accurate, no warranties or representations are made of any kind. |
| RE/MAX REAL ESTATE CENTRE INC. |
|
|

Wally Islam
Real Estate Broker
Dir:
416-949-2626
Bus:
416-293-8500
Fax:
905-913-8585
| Book Showing | Email a Friend |
Jump To:
At a Glance:
| Type: | Freehold - Att/Row/Townhouse |
| Area: | Halton |
| Municipality: | Halton Hills |
| Neighbourhood: | Georgetown |
| Style: | 2-Storey |
| Beds: | 3 |
| Baths: | 3 |
| Fireplace: | N |
| Pool: | None |
Locatin Map:
