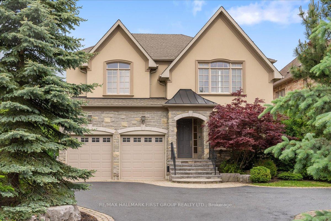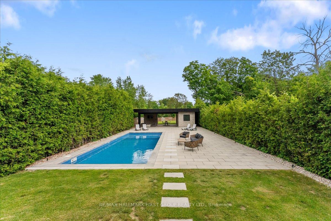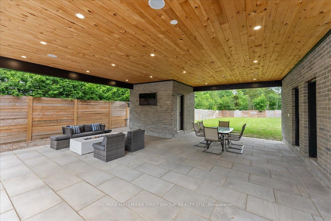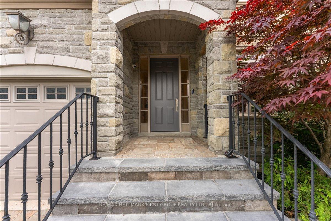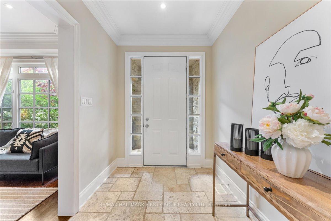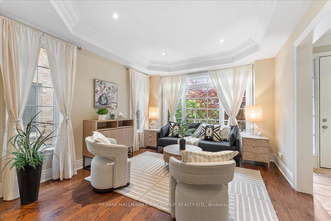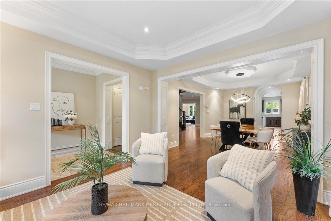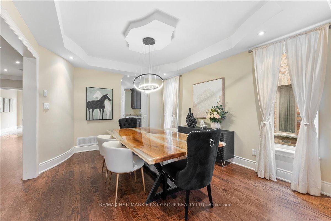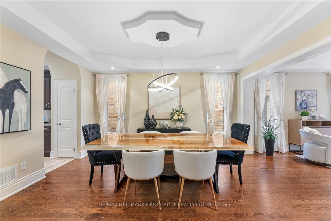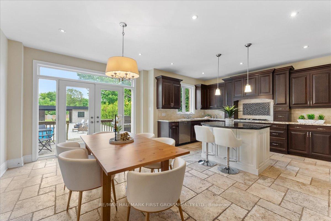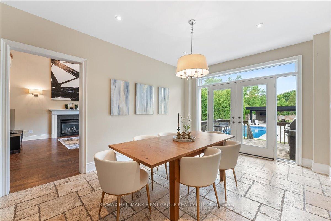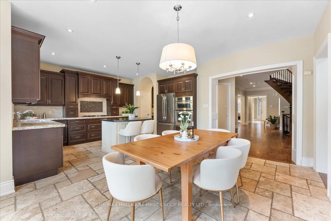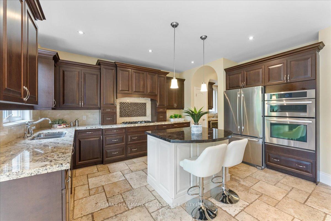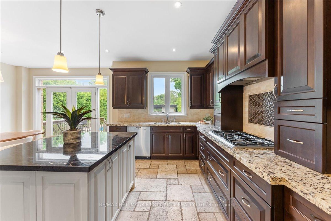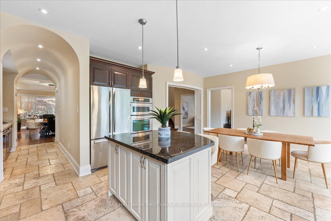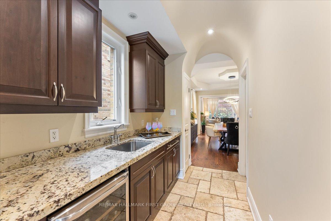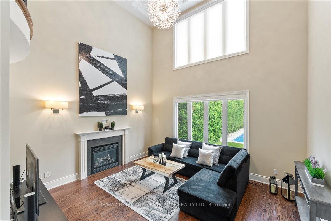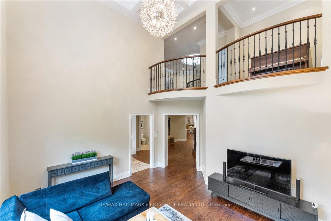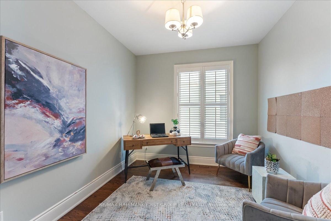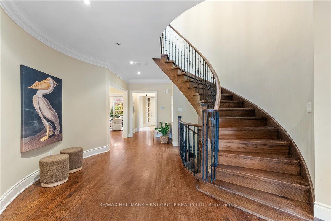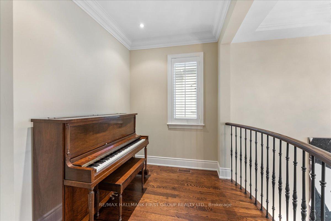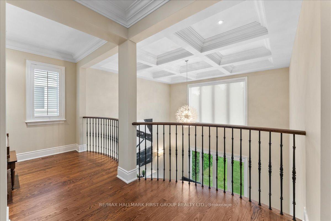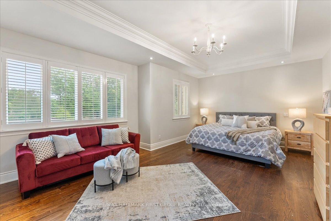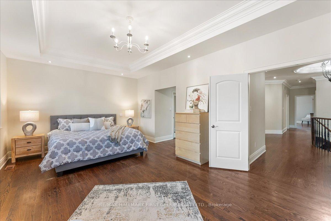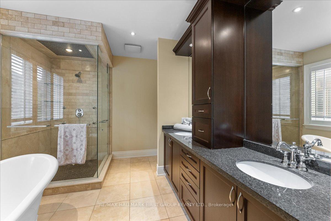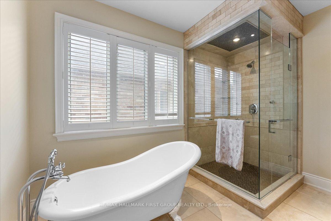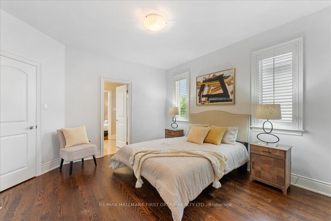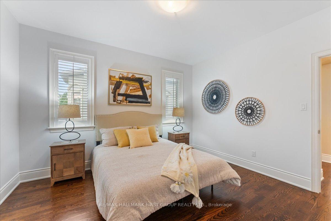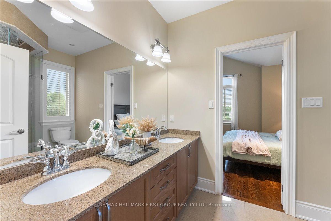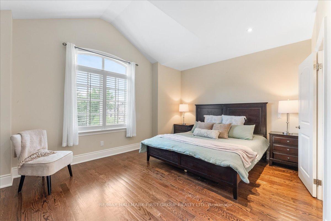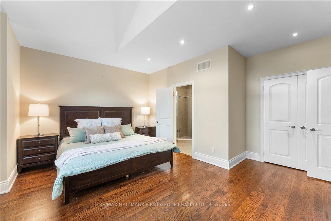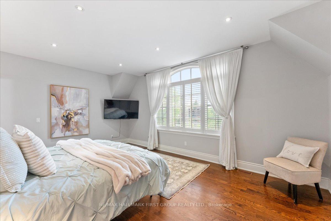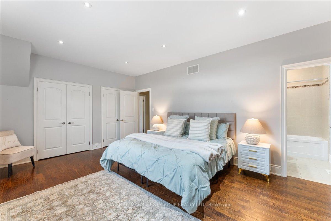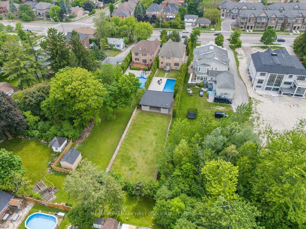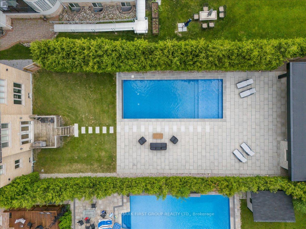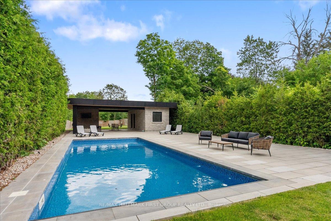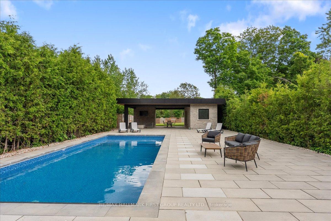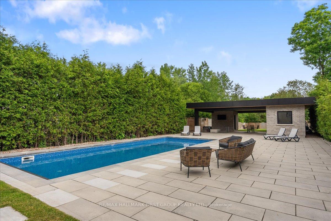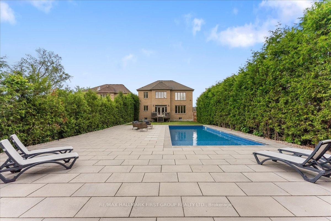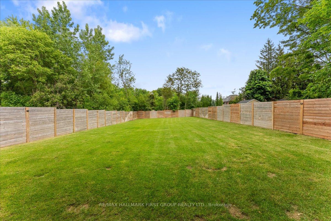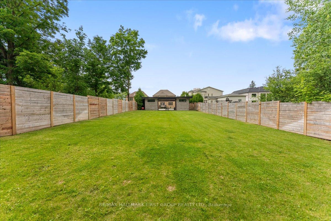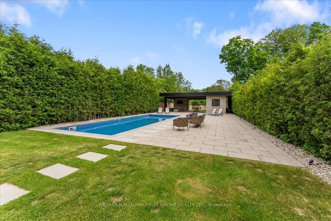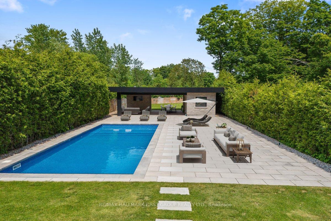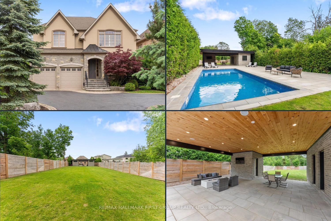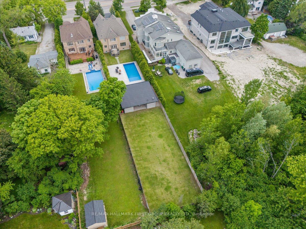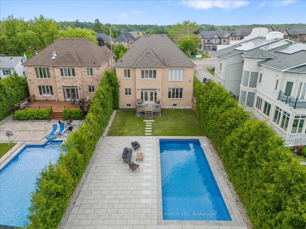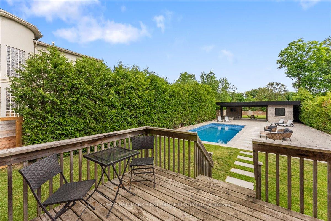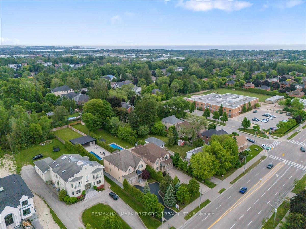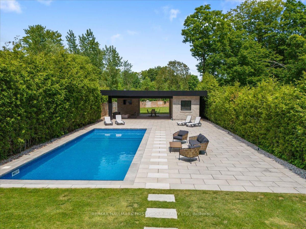$2,588,800
Available - For Sale
Listing ID: E12212109
1475 Altona Road , Pickering, L1V 1M4, Durham
| Welcome to this spectacular custom executive home, nestled on a rare 374-ft deep premium lot offering ultimate privacy and serenity. Surrounded by trees and fully fenced, the professionally landscaped backyard is a true oasis featuring over $200K in recent upgrades. Enjoy resort style living with an inground saltwater pool with automatic cover, expansive patio, and stunning covered cabana with pot lights and gas lines ready for your firepit and BBQ. Whether you're entertaining guests or enjoying a quiet evening outdoors, the large grassy area and ambient lighting create the perfect setting. Inside, enjoy luxury finishes throughout, including hardwood floors, smooth ceilings with elegant crown moulding, pot lights, and generously sized rooms. The gourmet eat-in kitchen boasts stainless steel appliances, a center island with breakfast bar, a butlers pantry with prep sink, walk-in closet, and ample storage. The great room features soaring ceilings, and the main floor includes a private office. Upstairs, the primary suite offers double-door entry, vaulted ceilings, a 6-piece spa-like ensuite, and his/her walk-in closets. Oversized secondary bedrooms come with ensuites or semi-ensuites. Additional highlights include a balcony library/piano room and an unspoiled basement ready for your personal touch! With a spacious double car garage and third tandem spot, this home truly has it all - just minutes to the 401, the GO Station, shopping, restaurants, schools, and parks. |
| Price | $2,588,800 |
| Taxes: | $16785.77 |
| Occupancy: | Owner |
| Address: | 1475 Altona Road , Pickering, L1V 1M4, Durham |
| Directions/Cross Streets: | Altona / Sheppard |
| Rooms: | 11 |
| Bedrooms: | 4 |
| Bedrooms +: | 0 |
| Family Room: | T |
| Basement: | Unfinished |
| Level/Floor | Room | Length(ft) | Width(ft) | Descriptions | |
| Room 1 | Main | Kitchen | 13.68 | 13.05 | Pantry, Centre Island, Stainless Steel Appl |
| Room 2 | Main | Breakfast | 15.61 | 8.72 | Eat-in Kitchen, Open Concept, W/O To Deck |
| Room 3 | Main | Great Roo | 16.27 | 14.43 | Hardwood Floor, Vaulted Ceiling(s), Fireplace |
| Room 4 | Main | Living Ro | 12.1 | 12.27 | Hardwood Floor, Coffered Ceiling(s), Crown Moulding |
| Room 5 | Main | Dining Ro | 15.06 | 12.2 | Hardwood Floor, Overlooks Frontyard, Crown Moulding |
| Room 6 | Main | Office | 13.35 | 9.48 | Hardwood Floor, French Doors, Crown Moulding |
| Room 7 | Second | Primary B | 21.32 | 15.09 | Hardwood Floor, 6 Pc Ensuite, His and Hers Closets |
| Room 8 | Second | Bedroom 2 | 18.5 | 13.19 | Hardwood Floor, 4 Pc Ensuite, His and Hers Closets |
| Room 9 | Second | Bedroom 3 | 16.6 | 15.94 | Hardwood Floor, Semi Ensuite, Double Closet |
| Room 10 | Second | Bedroom 4 | 13.78 | 13.35 | Hardwood Floor, Semi Ensuite, Walk-In Closet(s) |
| Room 11 | Second | Library | 12.92 | 5.77 | Hardwood Floor, Balcony, Overlooks Living |
| Room 12 | Main | Mud Room | 8.69 | 5.18 | Double Closet, B/I Shelves |
| Washroom Type | No. of Pieces | Level |
| Washroom Type 1 | 2 | Main |
| Washroom Type 2 | 4 | Second |
| Washroom Type 3 | 4 | Second |
| Washroom Type 4 | 6 | Second |
| Washroom Type 5 | 0 | |
| Washroom Type 6 | 2 | Main |
| Washroom Type 7 | 4 | Second |
| Washroom Type 8 | 4 | Second |
| Washroom Type 9 | 6 | Second |
| Washroom Type 10 | 0 |
| Total Area: | 0.00 |
| Property Type: | Detached |
| Style: | 2-Storey |
| Exterior: | Brick |
| Garage Type: | Attached |
| Drive Parking Spaces: | 8 |
| Pool: | Inground |
| Other Structures: | Gazebo |
| Approximatly Square Footage: | 3500-5000 |
| Property Features: | Fenced Yard, Wooded/Treed |
| CAC Included: | N |
| Water Included: | N |
| Cabel TV Included: | N |
| Common Elements Included: | N |
| Heat Included: | N |
| Parking Included: | N |
| Condo Tax Included: | N |
| Building Insurance Included: | N |
| Fireplace/Stove: | Y |
| Heat Type: | Forced Air |
| Central Air Conditioning: | Central Air |
| Central Vac: | N |
| Laundry Level: | Syste |
| Ensuite Laundry: | F |
| Sewers: | Sewer |
$
%
Years
This calculator is for demonstration purposes only. Always consult a professional
financial advisor before making personal financial decisions.
| Although the information displayed is believed to be accurate, no warranties or representations are made of any kind. |
| RE/MAX HALLMARK FIRST GROUP REALTY LTD. |
|
|

Wally Islam
Real Estate Broker
Dir:
416-949-2626
Bus:
416-293-8500
Fax:
905-913-8585
| Virtual Tour | Book Showing | Email a Friend |
Jump To:
At a Glance:
| Type: | Freehold - Detached |
| Area: | Durham |
| Municipality: | Pickering |
| Neighbourhood: | Rougemount |
| Style: | 2-Storey |
| Tax: | $16,785.77 |
| Beds: | 4 |
| Baths: | 4 |
| Fireplace: | Y |
| Pool: | Inground |
Locatin Map:
Payment Calculator:

