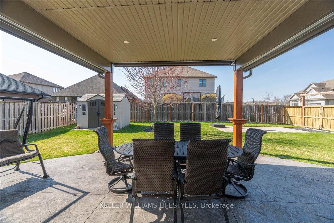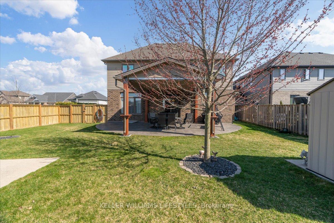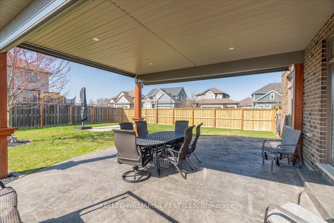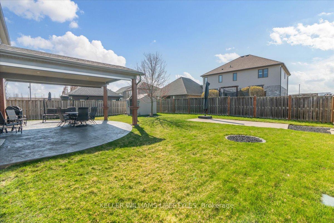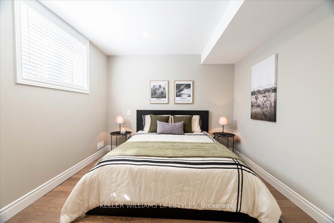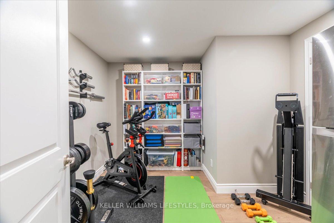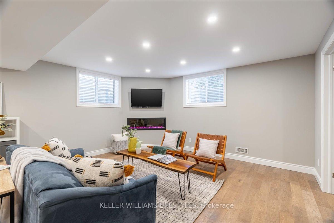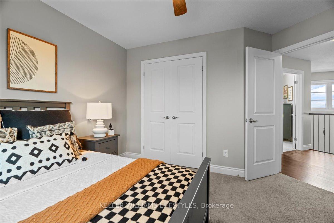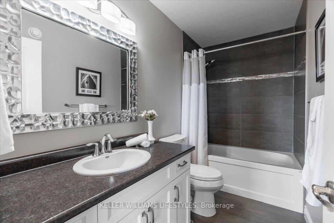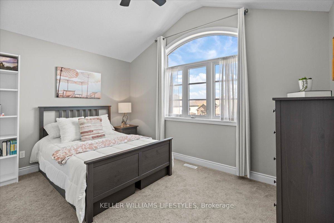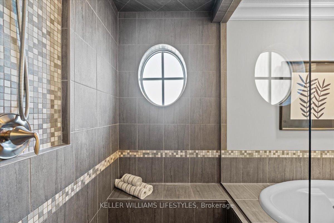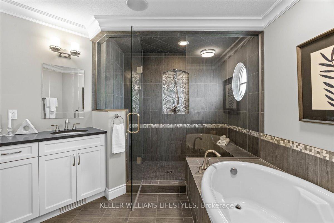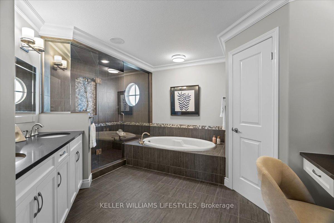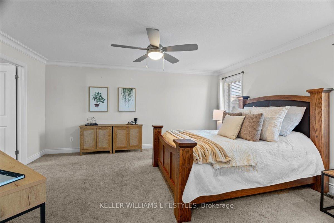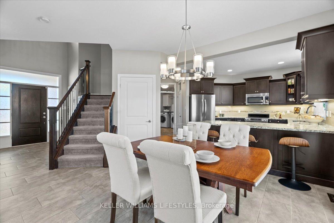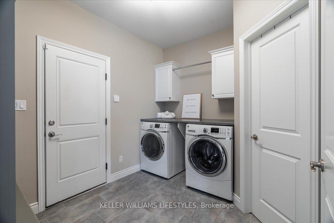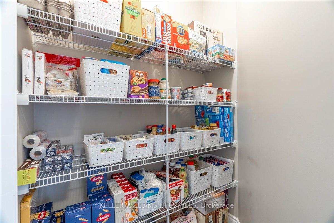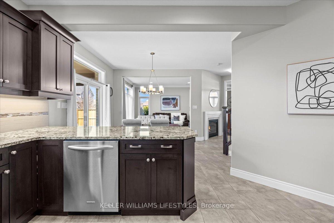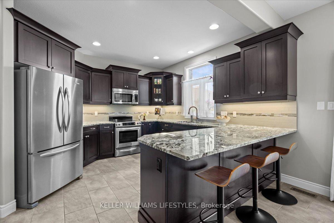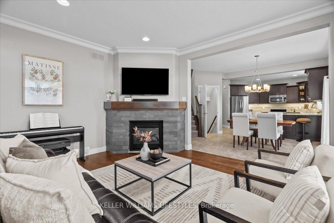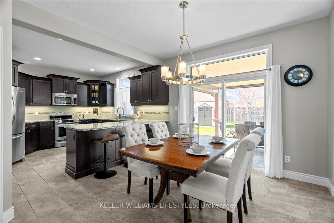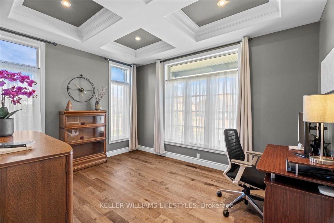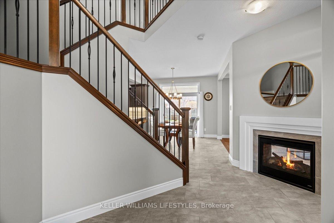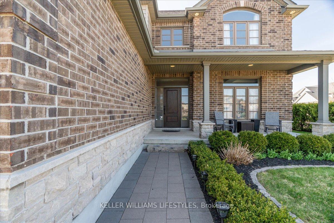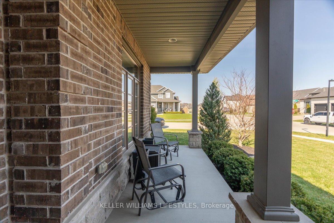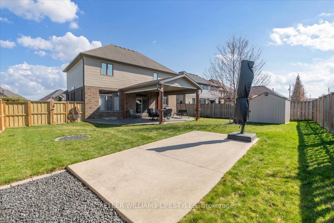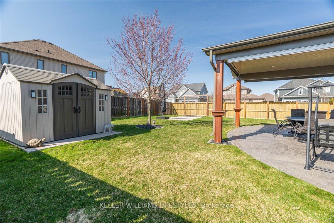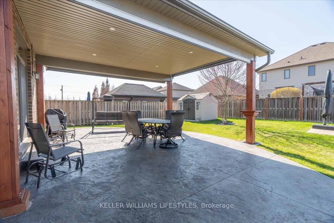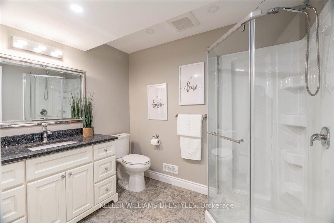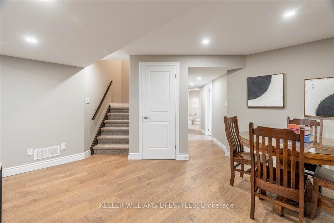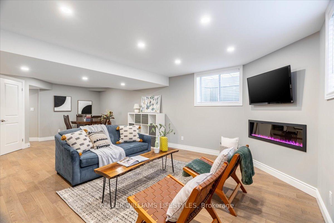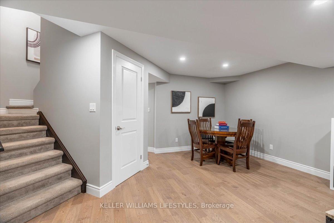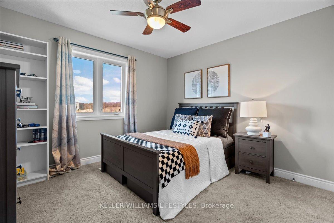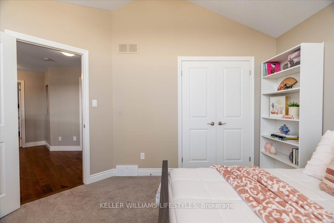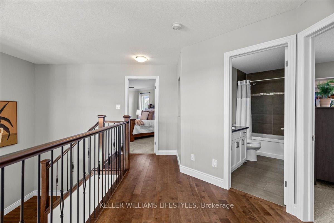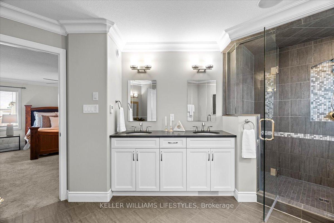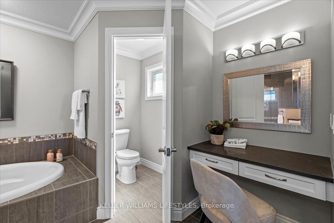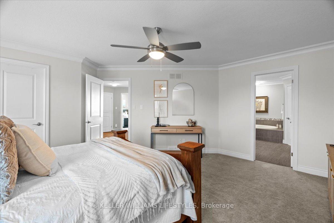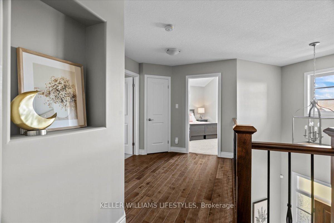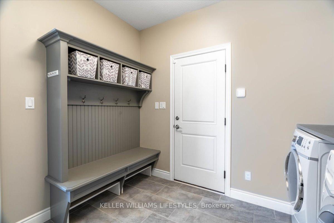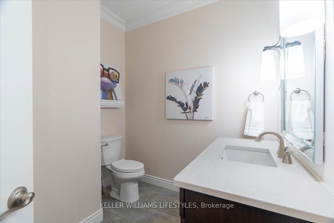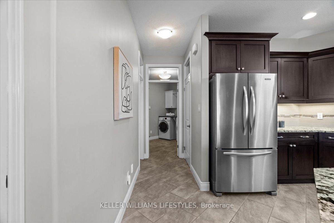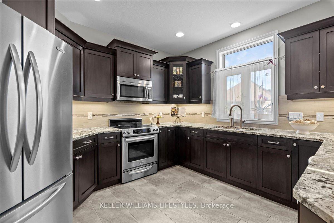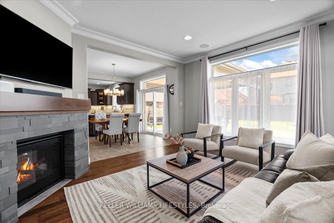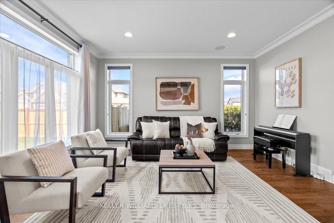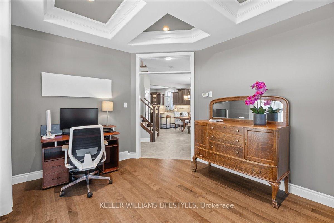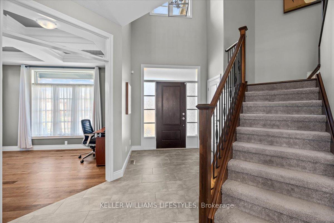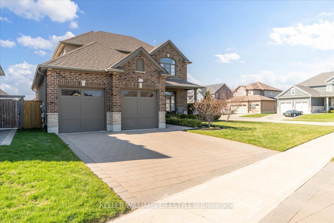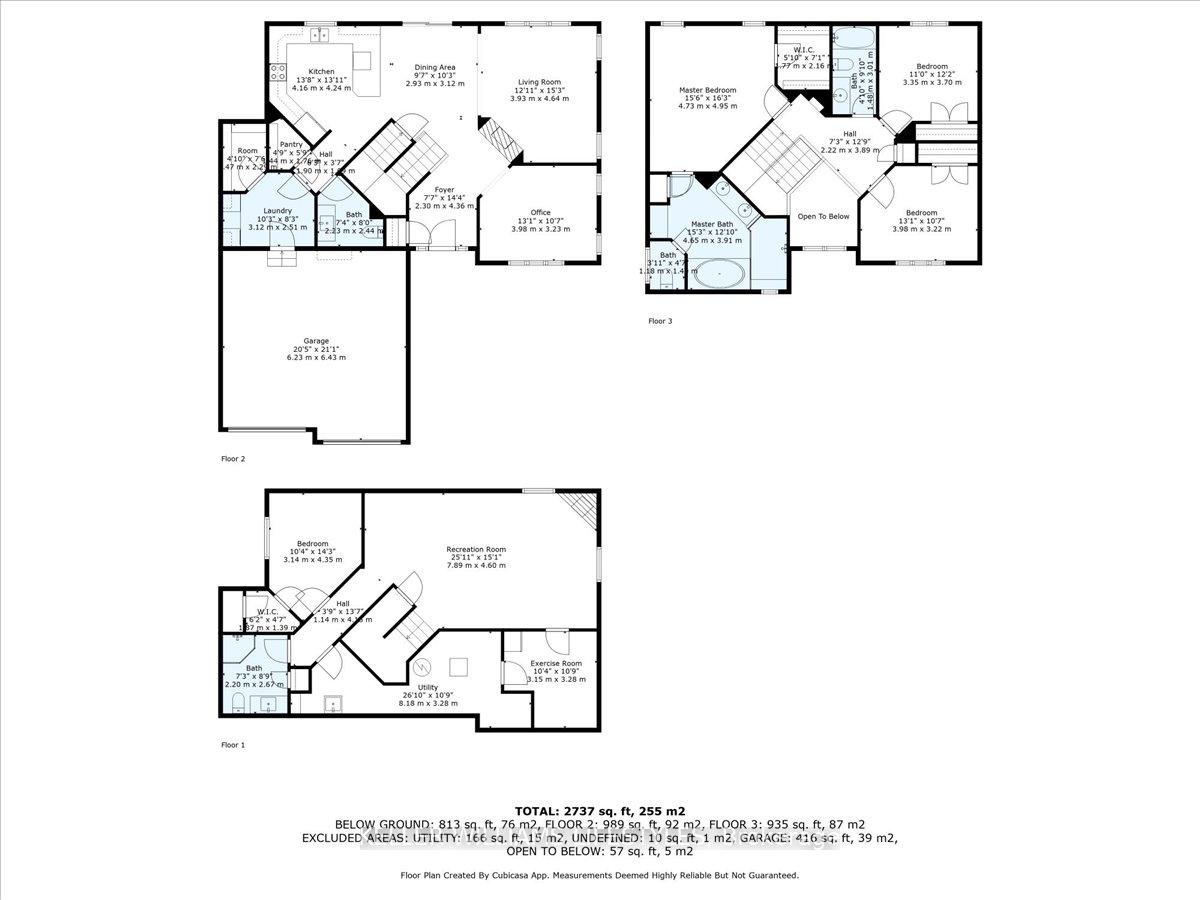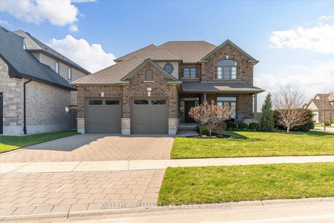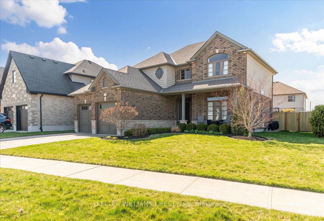Sold
Listing ID: X12222412
31 Peregrine Aven , Middlesex Centre, N0L 1R0, Middlesex
| Welcome to 31 Peregrine Ave in the heart of Komoka - a perfect blend of comfort, community, and convenience for your growing family. This former Marquis model home has been lovingly maintained by its original owners and sits on a premium corner lot. Inside, you'll find 3+1 bedrooms, 3.5 bathrooms, and generous living space designed for everyday life and entertaining. The main floor offers a versatile front office with coffered ceilings that could easily be used as a formal dining room, a double-sided fireplace adding charm between the living room and foyer, a spacious kitchen with ample counter space, and a functional mudroom with a custom-built-in bench and storage. The professionally finished basement (2018/19) features engineered hardwood, abundant storage, and flexible space for kids, guests, or hobbies. Upstairs, the primary suite boasts a walk-in closet and an oversized luxury ensuite with double sinks, a walk-in shower, a standalone tub, a separate water closet, a dedicated vanity, and in-floor heating for added comfort. Step outside to a beautifully landscaped backyard with a large stamped concrete patio, a covered patio addition (2021), and custom roller shades (2022). A double side gate leads to a concrete padperfect for seasonal parking of your camper or boat. Additional features include a WiFi-enabled in-ground irrigation system, professionally tinted windows, central vac, and a roughed-in 3-zone speaker system. Located in a friendly, family-oriented community just a short drive from London, you're walking distance to multiple parks, a splash pad, tennis and basketball courts, the YMCA, library, and Komoka Provincial Park. Nearby schools include Parkview PS, Our Lady of Lourdes, and three local daycares. This is a home that grows with your family, offering flexibility, functionality, and the space to welcome everyone you love. |
| Listed Price | $1,088,000 |
| Taxes: | $5181.00 |
| Assessment Year: | 2024 |
| Occupancy: | Owner |
| Address: | 31 Peregrine Aven , Middlesex Centre, N0L 1R0, Middlesex |
| Acreage: | < .50 |
| Directions/Cross Streets: | Peregrine and Dausett |
| Rooms: | 11 |
| Rooms +: | 5 |
| Bedrooms: | 3 |
| Bedrooms +: | 1 |
| Family Room: | T |
| Basement: | Finished, Full |
| Level/Floor | Room | Length(ft) | Width(ft) | Descriptions | |
| Room 1 | Main | Office | 13.05 | 10.59 | Coffered Ceiling(s), Hardwood Floor |
| Room 2 | Main | Living Ro | 12.89 | 15.22 | 2 Way Fireplace, Hardwood Floor |
| Room 3 | Main | Dining Ro | 9.61 | 10.23 | Sliding Doors, Hardwood Floor |
| Room 4 | Main | Kitchen | 13.64 | 13.91 | Granite Counters, Pantry |
| Room 5 | Main | Mud Room | 10.23 | 8.23 | Combined w/Laundry, Tile Floor, Walk-In Closet(s) |
| Room 6 | Second | Primary B | 15.51 | 16.24 | 5 Pc Ensuite, Walk-In Closet(s), Ceiling Fan(s) |
| Room 7 | Second | Bedroom 2 | 13.05 | 10.92 | Vaulted Ceiling(s) |
| Room 8 | Second | Bedroom 3 | 10.99 | 12.14 | |
| Room 9 | Basement | Family Ro | 25.88 | 15.09 | Electric Fireplace, Hardwood Floor |
| Room 10 | Basement | Exercise | 10.33 | 10.76 | Hardwood Floor |
| Room 11 | Basement | Bedroom 4 | 10.3 | 14.27 | Walk-In Closet(s), Hardwood Floor |
| Room 12 | Basement | Utility R | 26.83 | 10.76 | Central Vacuum |
| Washroom Type | No. of Pieces | Level |
| Washroom Type 1 | 2 | Main |
| Washroom Type 2 | 4 | Second |
| Washroom Type 3 | 5 | Second |
| Washroom Type 4 | 4 | Basement |
| Washroom Type 5 | 0 | |
| Washroom Type 6 | 2 | Main |
| Washroom Type 7 | 4 | Second |
| Washroom Type 8 | 5 | Second |
| Washroom Type 9 | 4 | Basement |
| Washroom Type 10 | 0 |
| Total Area: | 0.00 |
| Approximatly Age: | 6-15 |
| Property Type: | Detached |
| Style: | 2-Storey |
| Exterior: | Brick, Vinyl Siding |
| Garage Type: | Attached |
| (Parking/)Drive: | Private Do |
| Drive Parking Spaces: | 4 |
| Park #1 | |
| Parking Type: | Private Do |
| Park #2 | |
| Parking Type: | Private Do |
| Pool: | None |
| Other Structures: | Fence - Full, |
| Approximatly Age: | 6-15 |
| Approximatly Square Footage: | 2000-2500 |
| Property Features: | Fenced Yard, Library |
| CAC Included: | N |
| Water Included: | N |
| Cabel TV Included: | N |
| Common Elements Included: | N |
| Heat Included: | N |
| Parking Included: | N |
| Condo Tax Included: | N |
| Building Insurance Included: | N |
| Fireplace/Stove: | Y |
| Heat Type: | Forced Air |
| Central Air Conditioning: | Central Air |
| Central Vac: | N |
| Laundry Level: | Syste |
| Ensuite Laundry: | F |
| Sewers: | Sewer |
| Utilities-Cable: | Y |
| Utilities-Hydro: | Y |
| Although the information displayed is believed to be accurate, no warranties or representations are made of any kind. |
| KELLER WILLIAMS LIFESTYLES |
|
|

Wally Islam
Real Estate Broker
Dir:
416-949-2626
Bus:
416-293-8500
Fax:
905-913-8585
| Virtual Tour | Email a Friend |
Jump To:
At a Glance:
| Type: | Freehold - Detached |
| Area: | Middlesex |
| Municipality: | Middlesex Centre |
| Neighbourhood: | Kilworth |
| Style: | 2-Storey |
| Approximate Age: | 6-15 |
| Tax: | $5,181 |
| Beds: | 3+1 |
| Baths: | 4 |
| Fireplace: | Y |
| Pool: | None |
Locatin Map:
