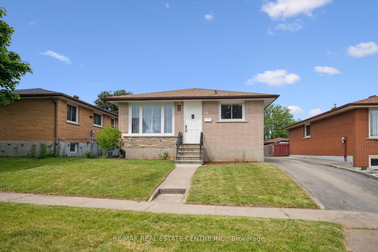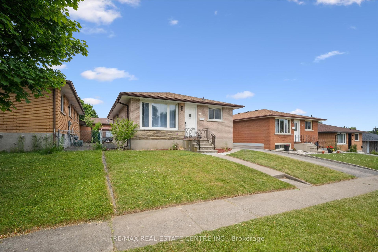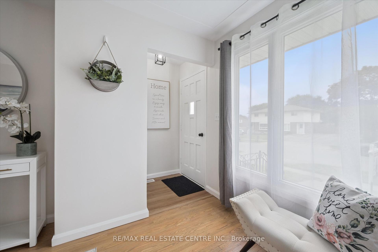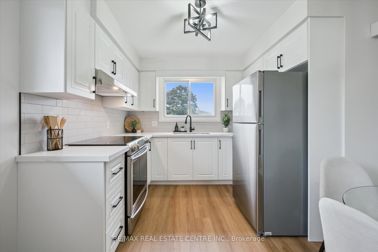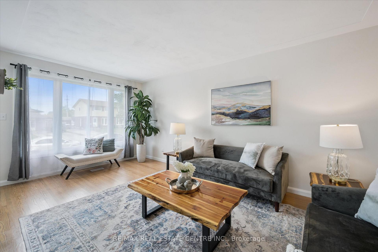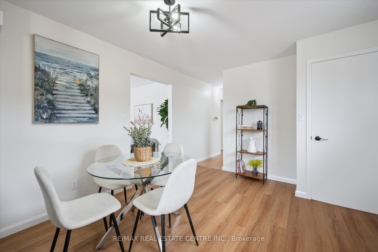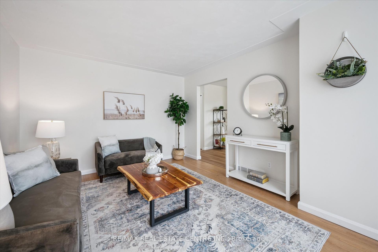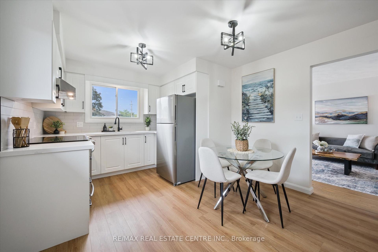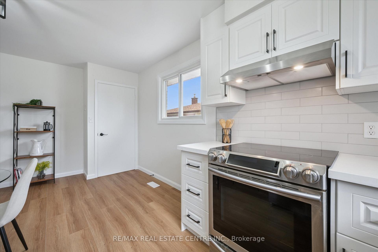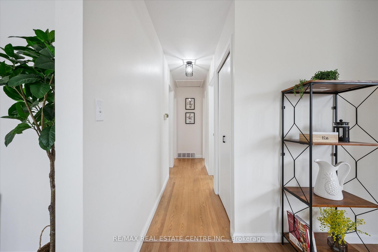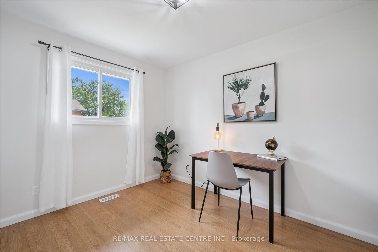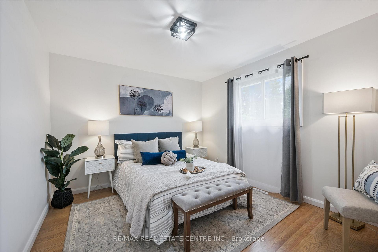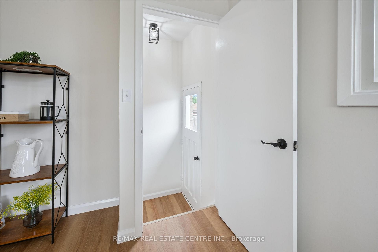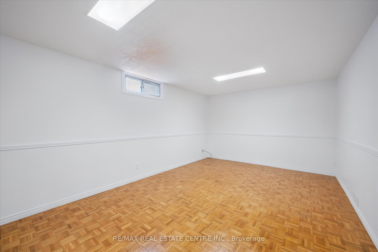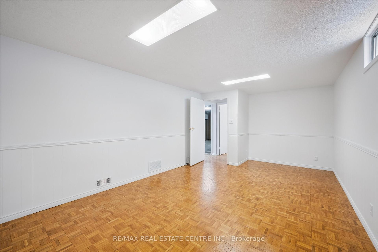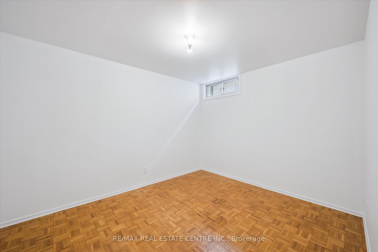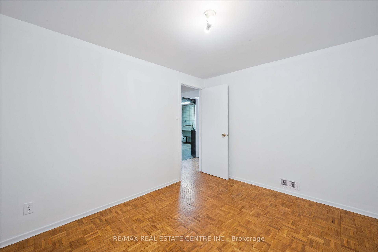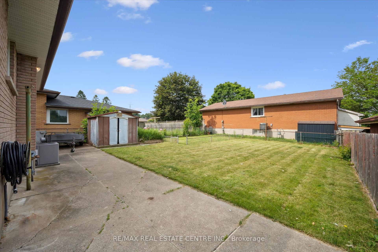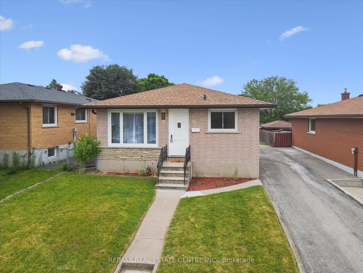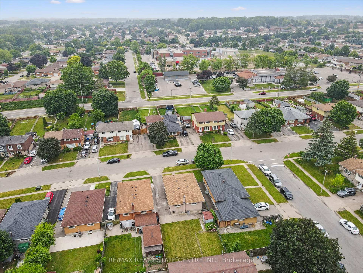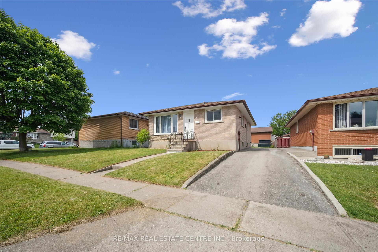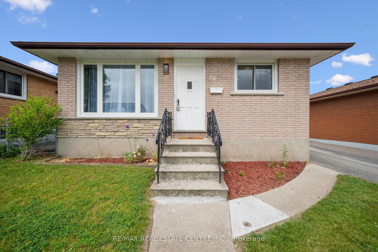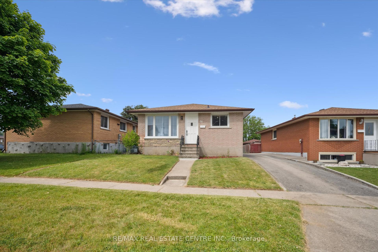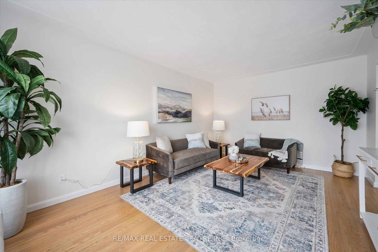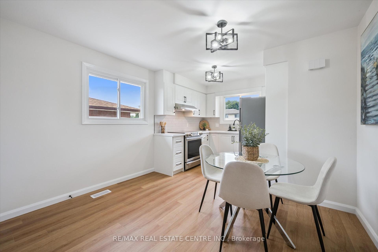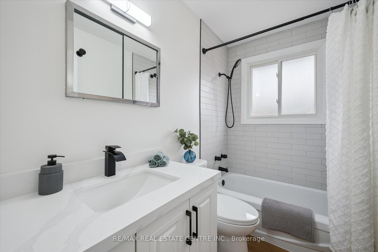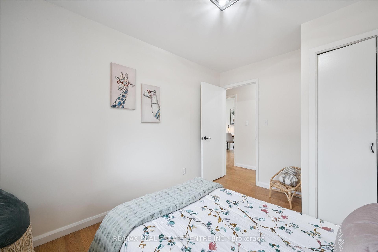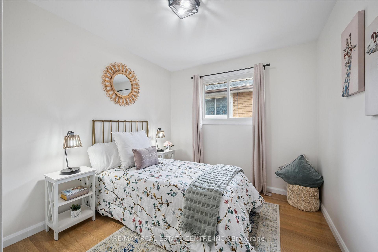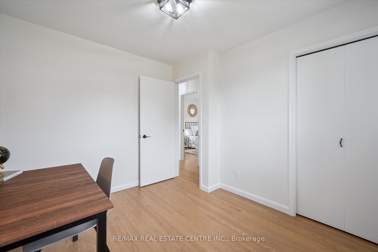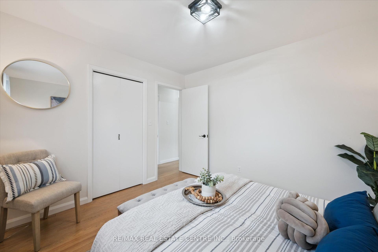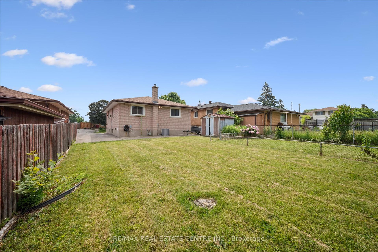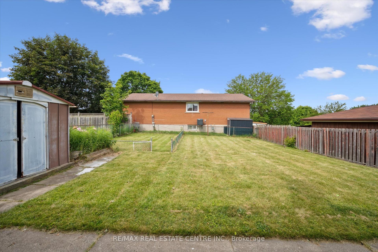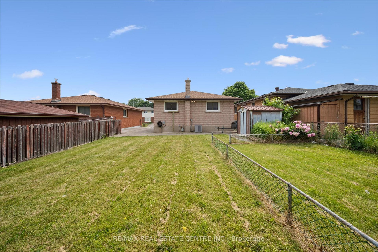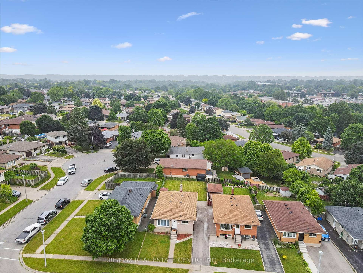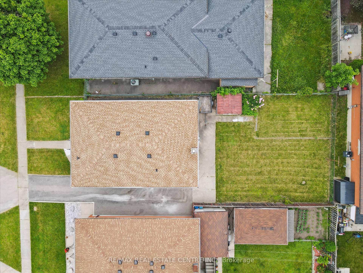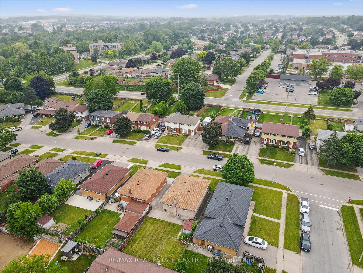$599,900
Available - For Sale
Listing ID: X12232507
56 Moffat Driv , Cambridge, N1R 6C2, Waterloo
| A well-maintained home nestled in a quiet, established pocket of Cambridge. This three-bedroom property blends classic charm with many recent updates. Refinished hardwood flooring flows through the living room and bedrooms, complemented by updated lighting and a fresh, cohesive paint palette. The kitchen has been fully redone with modern cabinetry and finishes, and the bathroom has been updated with a clean, timeless style. Downstairs, the partially finished basement includes a rough-in for a bathroom and laundry, along with a separate side entrance offering flexibility for multigenerational living or future income potential. Additional updates include vinyl flooring, (2025), new soffits (2024), a 100-amp electrical panel with ESA certificate, shingles (2021), central air (June 2020), and furnace (2005). Located within the school zones for Moffat Creek Public School, St. Margaret Catholic Elementary, Glenview Park Secondary, and Monsignor Doyle Catholic Secondary. A solid home with room to grow and a neighbourhood that makes it easy to stay. |
| Price | $599,900 |
| Taxes: | $3782.40 |
| Assessment Year: | 2024 |
| Occupancy: | Vacant |
| Address: | 56 Moffat Driv , Cambridge, N1R 6C2, Waterloo |
| Directions/Cross Streets: | HILLMER RD |
| Rooms: | 7 |
| Rooms +: | 5 |
| Bedrooms: | 3 |
| Bedrooms +: | 2 |
| Family Room: | F |
| Basement: | Full, Finished |
| Level/Floor | Room | Length(ft) | Width(ft) | Descriptions | |
| Room 1 | Main | Bathroom | 8.13 | 5.02 | 4 Pc Bath |
| Room 2 | Main | Bedroom 2 | 11.58 | 9.15 | |
| Room 3 | Main | Bedroom 3 | 9.09 | 10.79 | |
| Room 4 | Main | Dining Ro | 11.51 | 11.28 | |
| Room 5 | Main | Kitchen | 9.05 | 6.26 | |
| Room 6 | Main | Primary B | 11.55 | 10.69 | |
| Room 7 | Basement | Office | 11.22 | 7.58 | |
| Room 8 | Basement | Bedroom 4 | 11.15 | 9.35 | |
| Room 9 | Basement | Bedroom 5 | 11.28 | 17.38 | |
| Room 10 | Basement | Recreatio | 11.15 | 19.35 | |
| Room 11 | Basement | Utility R | 11.32 | 15.91 |
| Washroom Type | No. of Pieces | Level |
| Washroom Type 1 | 4 | Main |
| Washroom Type 2 | 0 | |
| Washroom Type 3 | 0 | |
| Washroom Type 4 | 0 | |
| Washroom Type 5 | 0 | |
| Washroom Type 6 | 4 | Main |
| Washroom Type 7 | 0 | |
| Washroom Type 8 | 0 | |
| Washroom Type 9 | 0 | |
| Washroom Type 10 | 0 |
| Total Area: | 0.00 |
| Property Type: | Detached |
| Style: | Bungalow |
| Exterior: | Brick |
| Garage Type: | None |
| Drive Parking Spaces: | 3 |
| Pool: | None |
| Approximatly Square Footage: | 700-1100 |
| CAC Included: | N |
| Water Included: | N |
| Cabel TV Included: | N |
| Common Elements Included: | N |
| Heat Included: | N |
| Parking Included: | N |
| Condo Tax Included: | N |
| Building Insurance Included: | N |
| Fireplace/Stove: | N |
| Heat Type: | Forced Air |
| Central Air Conditioning: | Central Air |
| Central Vac: | N |
| Laundry Level: | Syste |
| Ensuite Laundry: | F |
| Sewers: | Sewer |
$
%
Years
This calculator is for demonstration purposes only. Always consult a professional
financial advisor before making personal financial decisions.
| Although the information displayed is believed to be accurate, no warranties or representations are made of any kind. |
| RE/MAX REAL ESTATE CENTRE INC. |
|
|

Wally Islam
Real Estate Broker
Dir:
416-949-2626
Bus:
416-293-8500
Fax:
905-913-8585
| Virtual Tour | Book Showing | Email a Friend |
Jump To:
At a Glance:
| Type: | Freehold - Detached |
| Area: | Waterloo |
| Municipality: | Cambridge |
| Neighbourhood: | Dufferin Grove |
| Style: | Bungalow |
| Tax: | $3,782.4 |
| Beds: | 3+2 |
| Baths: | 1 |
| Fireplace: | N |
| Pool: | None |
Locatin Map:
Payment Calculator:
