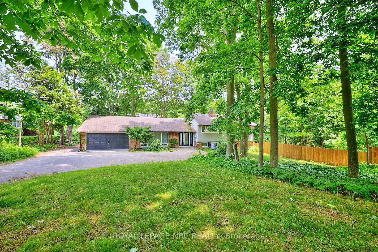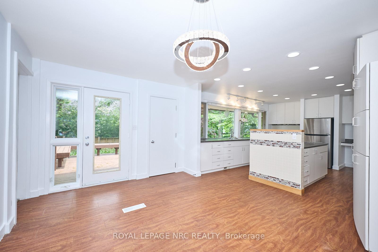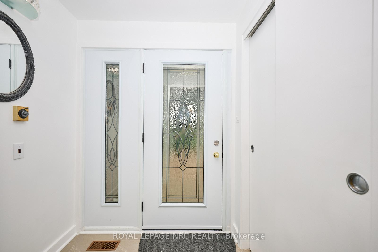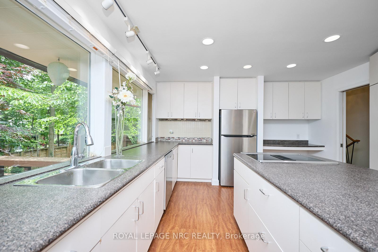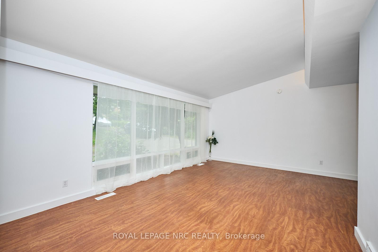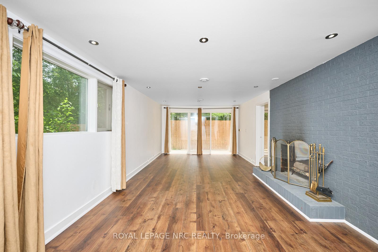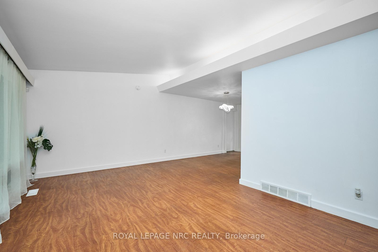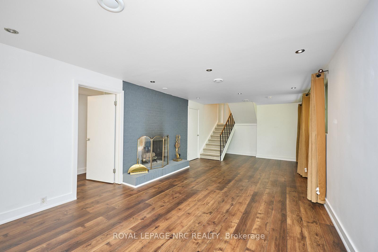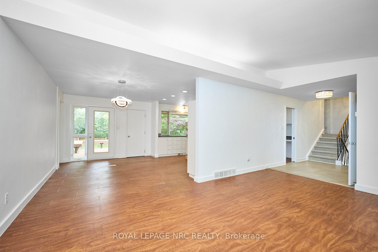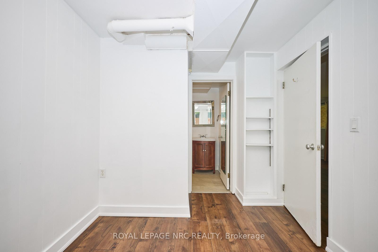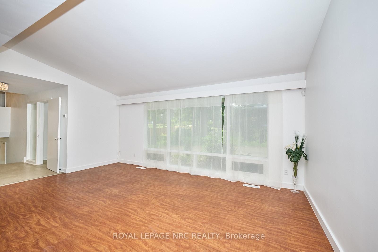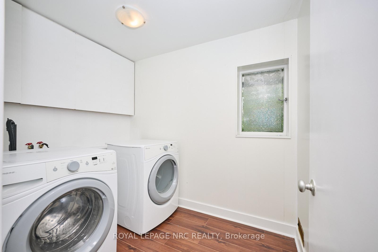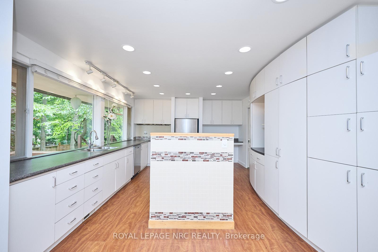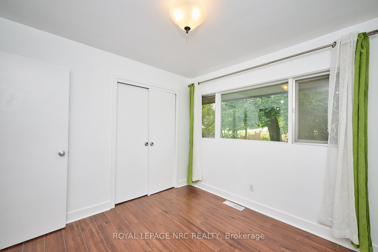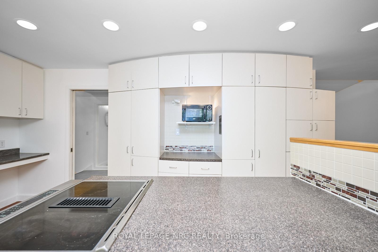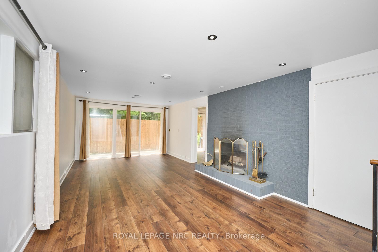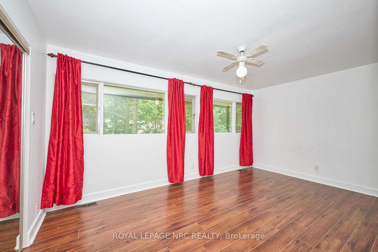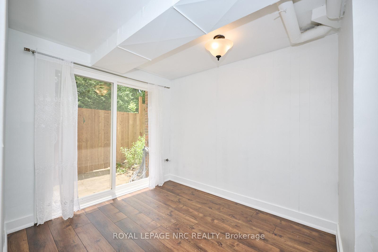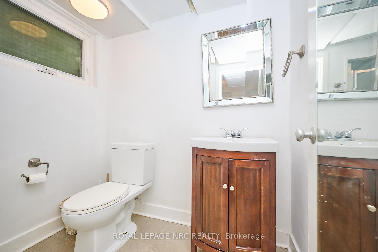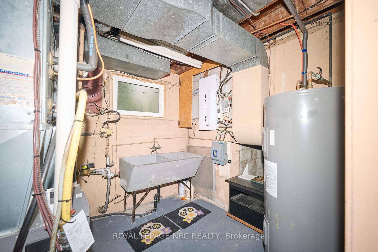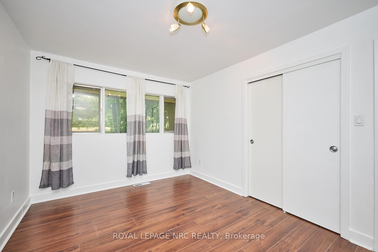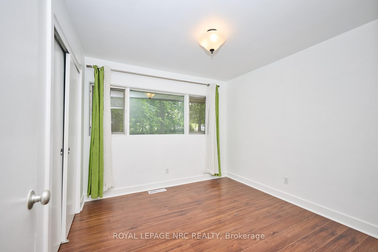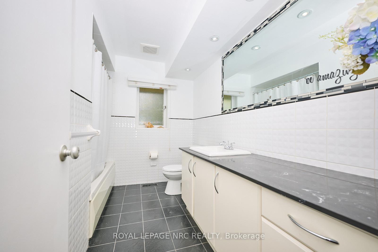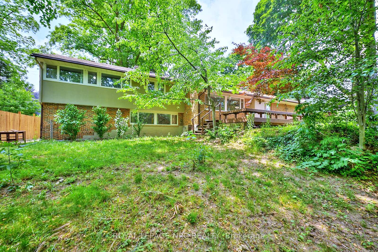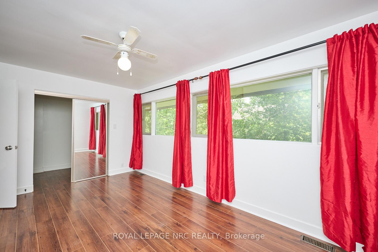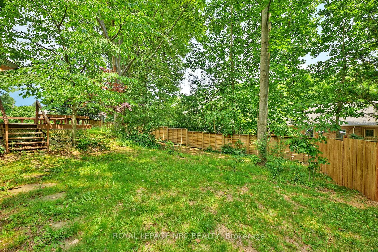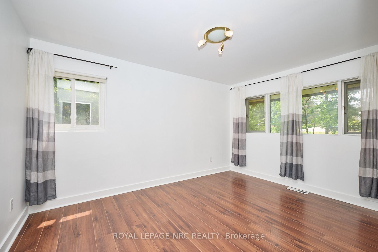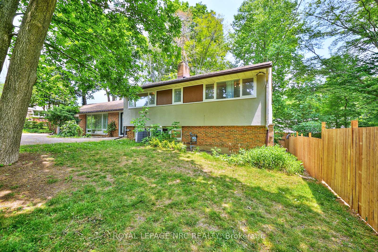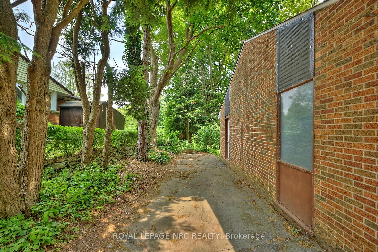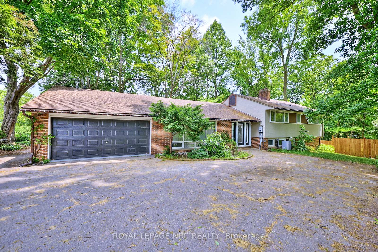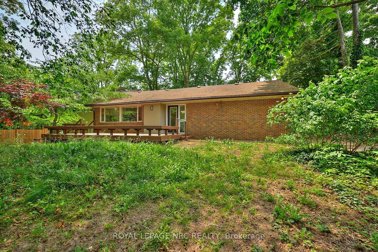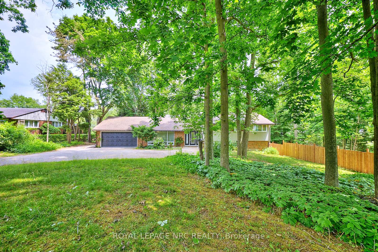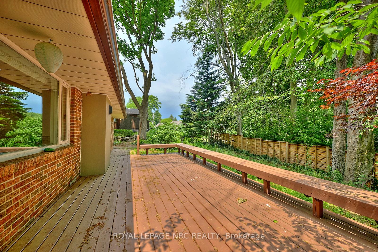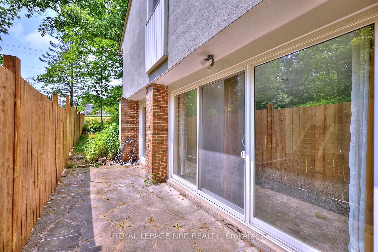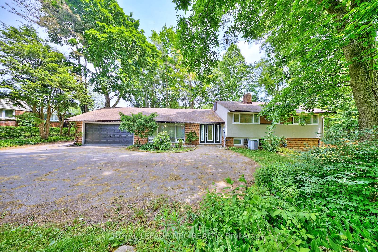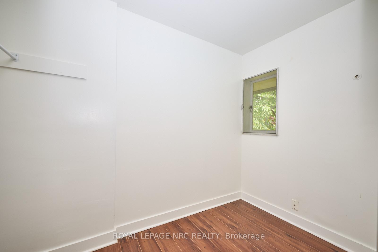$729,900
Available - For Sale
Listing ID: X12232496
1295 Pelham Stre , Pelham, L0S 1E0, Niagara
| Multi-generational investment opportunity! House rests on a 99.54 x 160 foot lot Hidden from the road by hedges & mature trees, this home features a private 4 car driveway and attached double car garage for all your parking needs. The interior of the home features large open living spaces lit nicely by many large windows in each room. The heart of this home is the kitchen, complete with an extensive amount of storage, massive centre island and stainless steel appliance - a perfect place for creating great meals with great friends. The second level features 3 large bedrooms (Primary bedroom includes a large walk in closet), a full 4 piece bathroom and a bedroom level laundry room. On the lower level you'll be delighted to find a massive rec room with full walkout to grade, office space and a 3 piece bathroom. Located just off the kitchen/dining area is a private deck surrounded by more gorgeous mature trees. Centrally located on Pelham Street within walking distance to downtown Fonthill shopping, Glynn A Green elementary school and the Steve Bauer Trail. |
| Price | $729,900 |
| Taxes: | $5524.00 |
| Assessment Year: | 2024 |
| Occupancy: | Vacant |
| Address: | 1295 Pelham Stre , Pelham, L0S 1E0, Niagara |
| Acreage: | < .50 |
| Directions/Cross Streets: | PELHAM AND PANCAKE LANE |
| Rooms: | 11 |
| Bedrooms: | 3 |
| Bedrooms +: | 1 |
| Family Room: | T |
| Basement: | Finished wit |
| Level/Floor | Room | Length(ft) | Width(ft) | Descriptions | |
| Room 1 | Main | Living Ro | 18.37 | 12.14 | |
| Room 2 | Main | Dining Ro | 9.84 | 13.45 | |
| Room 3 | Main | Kitchen | 18.04 | 13.78 | |
| Room 4 | Second | Bedroom | 9.84 | 13.45 | |
| Room 5 | Second | Bedroom 2 | 9.51 | 15.74 | |
| Room 6 | Second | Bedroom 3 | 9.84 | 9.84 | |
| Room 7 | Second | Laundry | 6.23 | 8.53 | |
| Room 8 | Basement | Recreatio | 11.81 | 27.88 | |
| Room 9 | Basement | Office | 8.2 | 9.18 |
| Washroom Type | No. of Pieces | Level |
| Washroom Type 1 | 4 | Second |
| Washroom Type 2 | 3 | Basement |
| Washroom Type 3 | 0 | |
| Washroom Type 4 | 0 | |
| Washroom Type 5 | 0 | |
| Washroom Type 6 | 4 | Second |
| Washroom Type 7 | 3 | Basement |
| Washroom Type 8 | 0 | |
| Washroom Type 9 | 0 | |
| Washroom Type 10 | 0 |
| Total Area: | 0.00 |
| Property Type: | Detached |
| Style: | Sidesplit |
| Exterior: | Brick |
| Garage Type: | Attached |
| Drive Parking Spaces: | 4 |
| Pool: | None |
| Approximatly Square Footage: | 2000-2500 |
| CAC Included: | N |
| Water Included: | N |
| Cabel TV Included: | N |
| Common Elements Included: | N |
| Heat Included: | N |
| Parking Included: | N |
| Condo Tax Included: | N |
| Building Insurance Included: | N |
| Fireplace/Stove: | Y |
| Heat Type: | Forced Air |
| Central Air Conditioning: | Central Air |
| Central Vac: | N |
| Laundry Level: | Syste |
| Ensuite Laundry: | F |
| Sewers: | Sewer |
$
%
Years
This calculator is for demonstration purposes only. Always consult a professional
financial advisor before making personal financial decisions.
| Although the information displayed is believed to be accurate, no warranties or representations are made of any kind. |
| ROYAL LEPAGE NRC REALTY |
|
|

Wally Islam
Real Estate Broker
Dir:
416-949-2626
Bus:
416-293-8500
Fax:
905-913-8585
| Book Showing | Email a Friend |
Jump To:
At a Glance:
| Type: | Freehold - Detached |
| Area: | Niagara |
| Municipality: | Pelham |
| Neighbourhood: | 662 - Fonthill |
| Style: | Sidesplit |
| Tax: | $5,524 |
| Beds: | 3+1 |
| Baths: | 2 |
| Fireplace: | Y |
| Pool: | None |
Locatin Map:
Payment Calculator:
