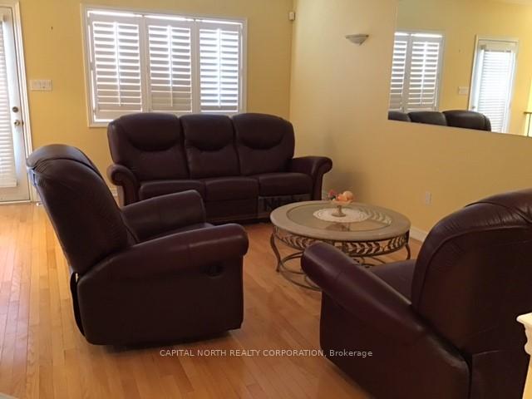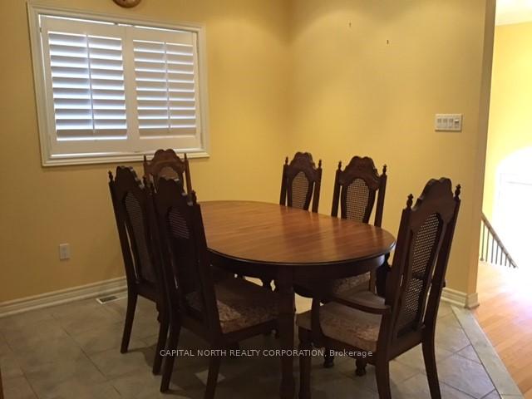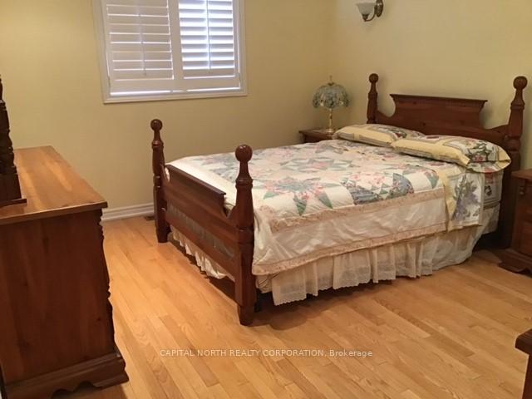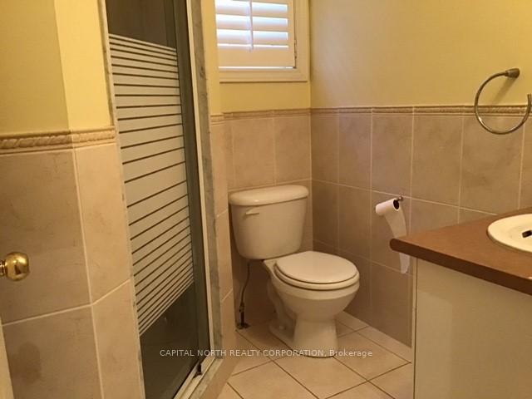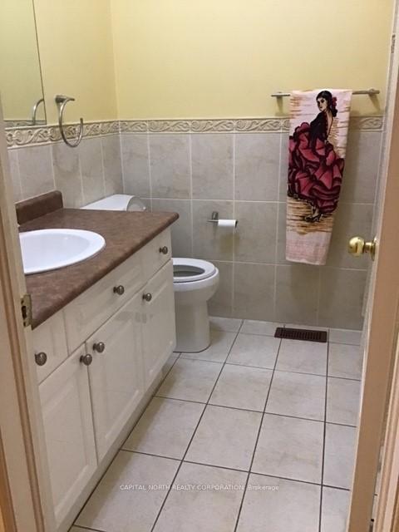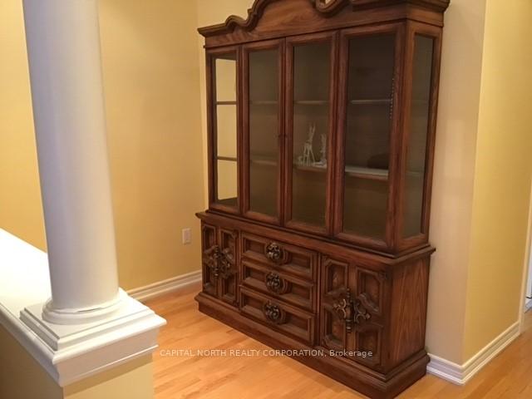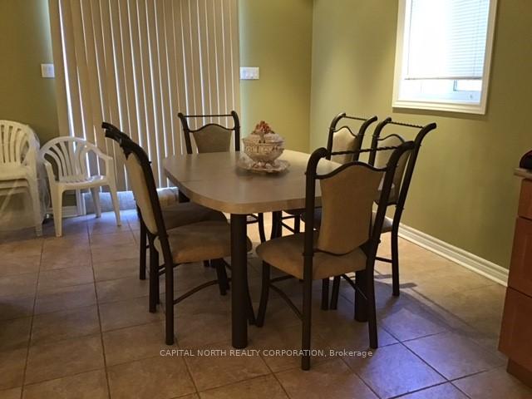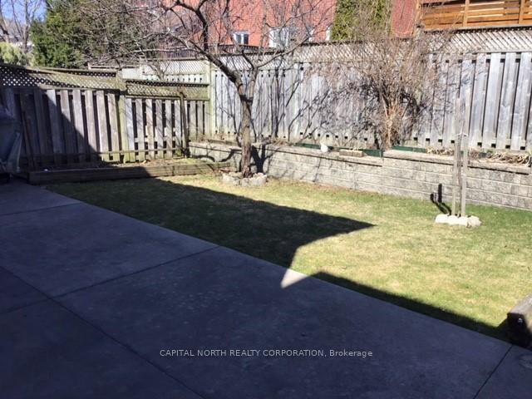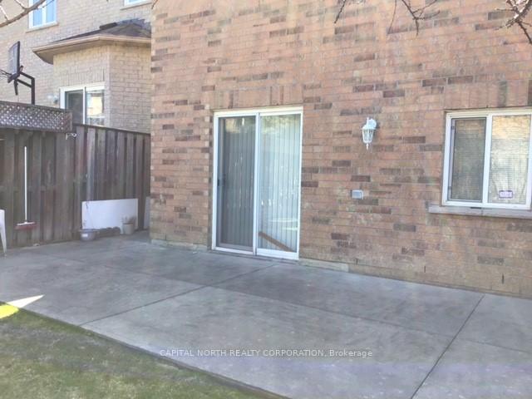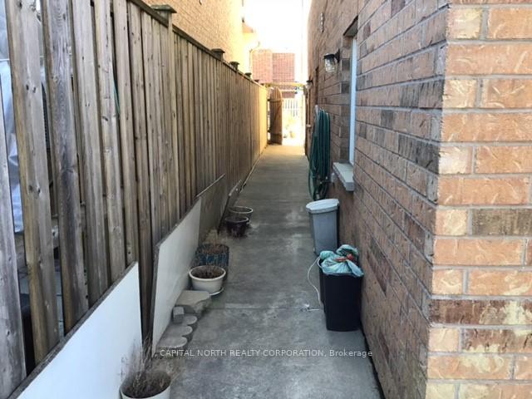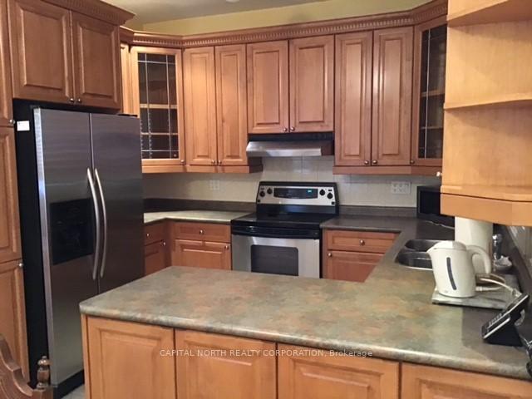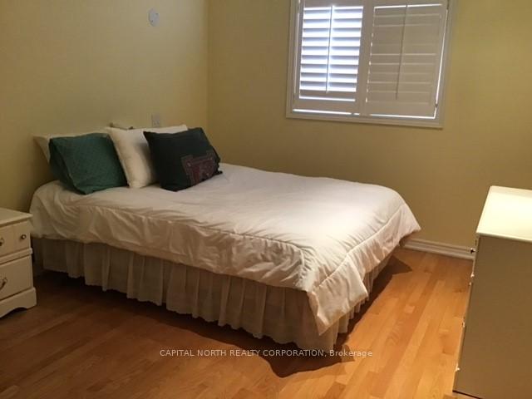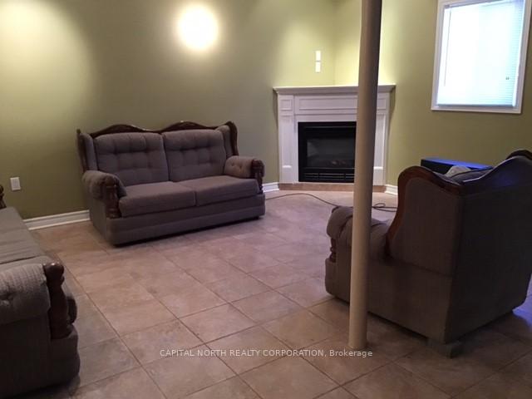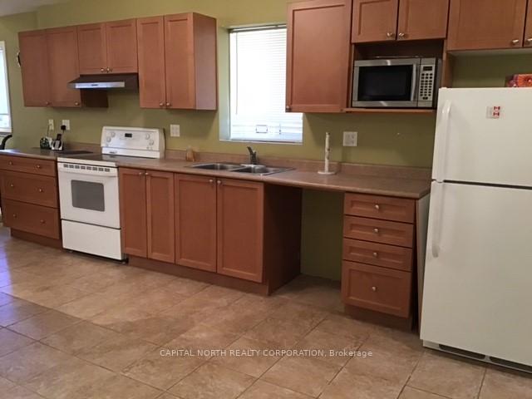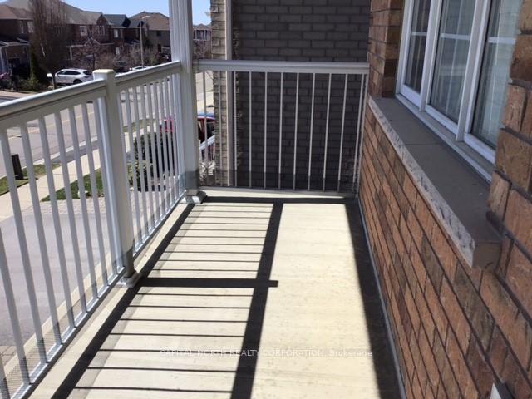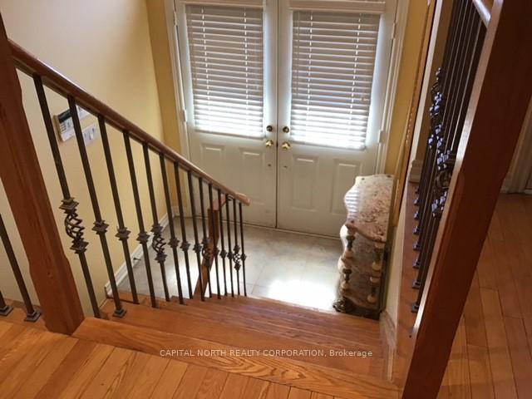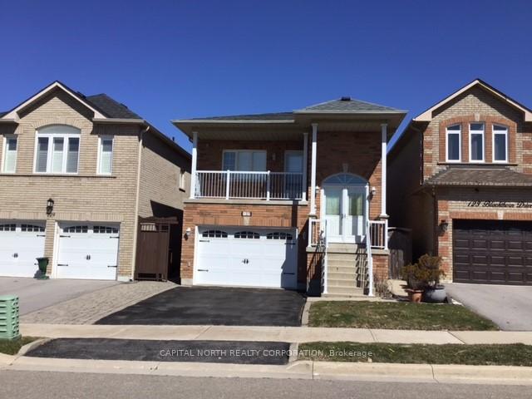$3,300
Available - For Rent
Listing ID: N12232504
127 Blackthorn Driv , Vaughan, L6A 3N2, York
| Welcome To This Beautiful Detached Raised Bungalow In Maple! Features Include Hardwood Floors, 9' High Ceilings And Many Pot Lights On Main Floor, Kitchen Features Extended Upper Cabinets With Mouldings And Corner Glass Cabinet, Walk-Out To Balcony From Living Room, 2 Bedroom + Den, Basement Full Kitchen, Open To Recreation Area And Walk-Out To Backyard. *Please Note Basement Bath Shower Stall Not Tiled. Entry From Garage, Concrete Walkway & Patio. |
| Price | $3,300 |
| Taxes: | $0.00 |
| Occupancy: | Vacant |
| Address: | 127 Blackthorn Driv , Vaughan, L6A 3N2, York |
| Directions/Cross Streets: | Keele & Drummond |
| Rooms: | 6 |
| Rooms +: | 3 |
| Bedrooms: | 2 |
| Bedrooms +: | 0 |
| Family Room: | F |
| Basement: | Finished wit |
| Furnished: | Unfu |
| Level/Floor | Room | Length(ft) | Width(ft) | Descriptions | |
| Room 1 | Main | Living Ro | 17.38 | 10.4 | Hardwood Floor, W/O To Balcony |
| Room 2 | Main | Dining Ro | 11.15 | 9.91 | Ceramic Floor |
| Room 3 | Main | Kitchen | 11.15 | 8.86 | Ceramic Floor, Backsplash |
| Room 4 | Main | Den | 10.33 | 5.61 | Hardwood Floor |
| Room 5 | Main | Primary B | 13.45 | 11.02 | Hardwood Floor, 3 Pc Ensuite, Closet |
| Room 6 | Main | Bedroom 2 | 12.46 | 10 | Hardwood Floor, Double Closet |
| Room 7 | Lower | Kitchen | 17.06 | 10.56 | Ceramic Floor |
| Room 8 | Lower | Dining Ro | 11.38 | 8.89 | Ceramic Floor, W/O To Yard |
| Room 9 | Lower | Recreatio | 15.91 | 12.46 | Ceramic Floor, Gas Fireplace |
| Washroom Type | No. of Pieces | Level |
| Washroom Type 1 | 4 | Main |
| Washroom Type 2 | 3 | Main |
| Washroom Type 3 | 3 | Basement |
| Washroom Type 4 | 0 | |
| Washroom Type 5 | 0 | |
| Washroom Type 6 | 4 | Main |
| Washroom Type 7 | 3 | Main |
| Washroom Type 8 | 3 | Basement |
| Washroom Type 9 | 0 | |
| Washroom Type 10 | 0 |
| Total Area: | 0.00 |
| Approximatly Age: | 16-30 |
| Property Type: | Detached |
| Style: | Bungalow-Raised |
| Exterior: | Brick |
| Garage Type: | Built-In |
| (Parking/)Drive: | Private |
| Drive Parking Spaces: | 1 |
| Park #1 | |
| Parking Type: | Private |
| Park #2 | |
| Parking Type: | Private |
| Pool: | None |
| Laundry Access: | In Basement |
| Other Structures: | Fence - Full |
| Approximatly Age: | 16-30 |
| Approximatly Square Footage: | 1100-1500 |
| Property Features: | Fenced Yard, Hospital |
| CAC Included: | Y |
| Water Included: | Y |
| Cabel TV Included: | N |
| Common Elements Included: | N |
| Heat Included: | Y |
| Parking Included: | Y |
| Condo Tax Included: | N |
| Building Insurance Included: | N |
| Fireplace/Stove: | Y |
| Heat Type: | Forced Air |
| Central Air Conditioning: | Central Air |
| Central Vac: | N |
| Laundry Level: | Syste |
| Ensuite Laundry: | F |
| Elevator Lift: | False |
| Sewers: | Sewer |
| Although the information displayed is believed to be accurate, no warranties or representations are made of any kind. |
| CAPITAL NORTH REALTY CORPORATION |
|
|

Wally Islam
Real Estate Broker
Dir:
416-949-2626
Bus:
416-293-8500
Fax:
905-913-8585
| Book Showing | Email a Friend |
Jump To:
At a Glance:
| Type: | Freehold - Detached |
| Area: | York |
| Municipality: | Vaughan |
| Neighbourhood: | Maple |
| Style: | Bungalow-Raised |
| Approximate Age: | 16-30 |
| Beds: | 2 |
| Baths: | 3 |
| Fireplace: | Y |
| Pool: | None |
Locatin Map:
