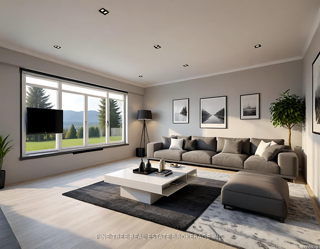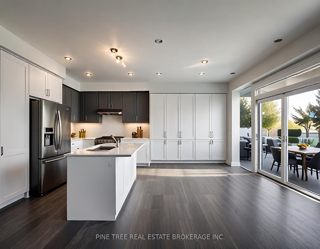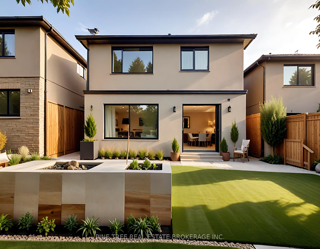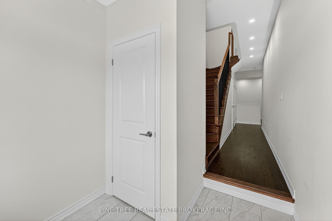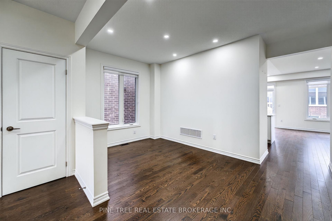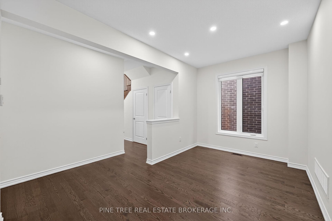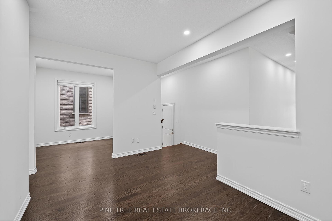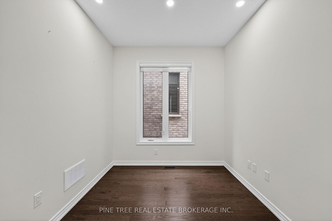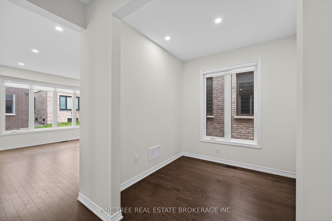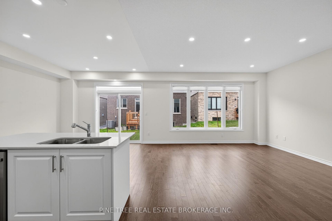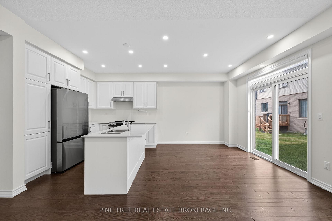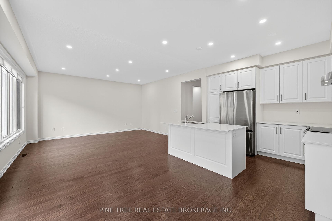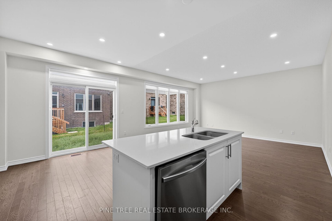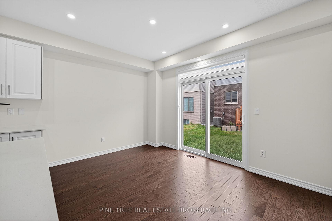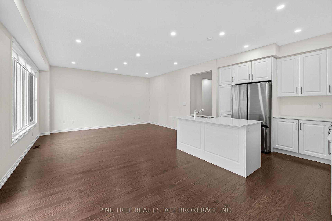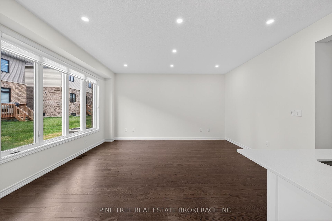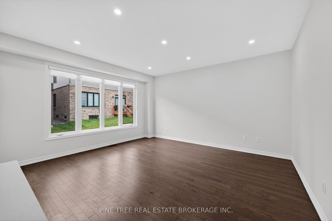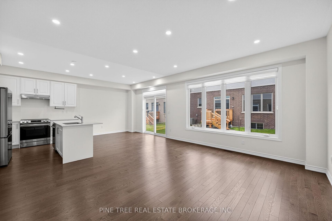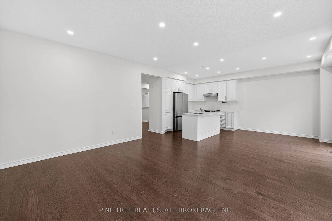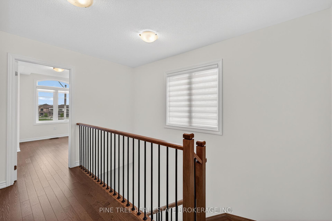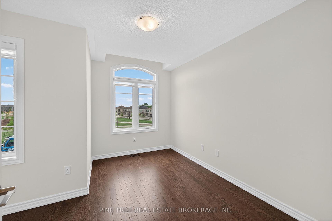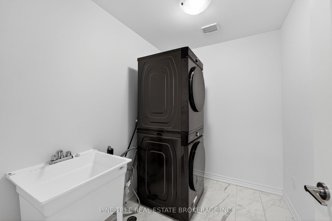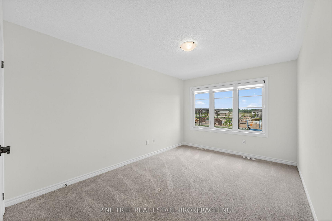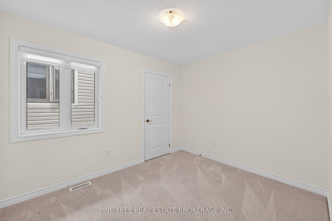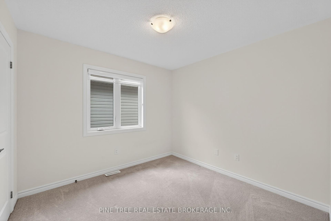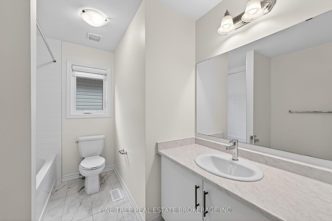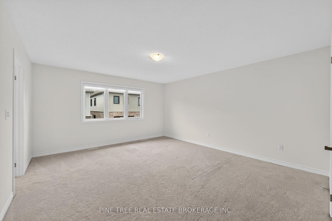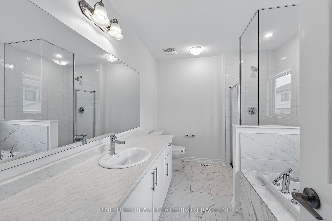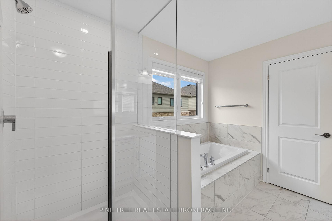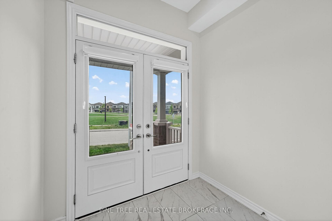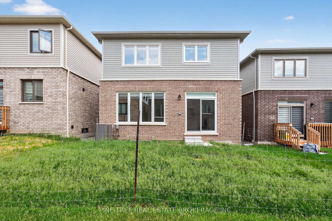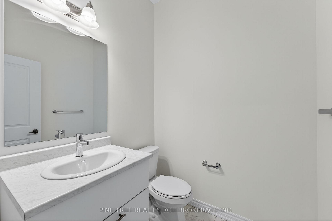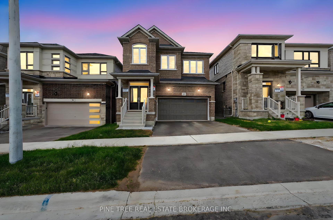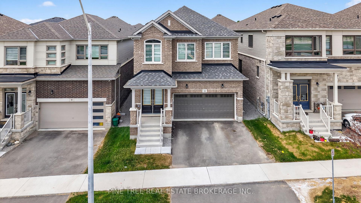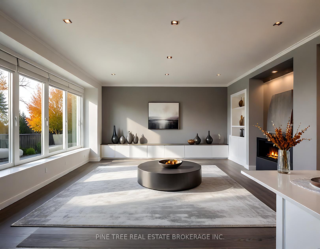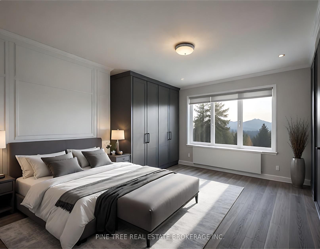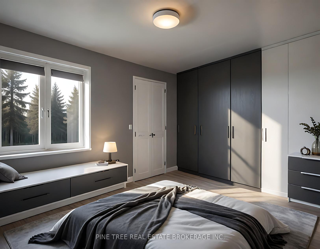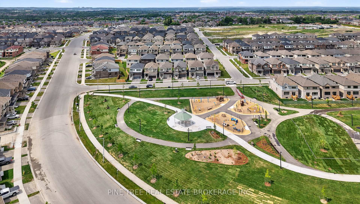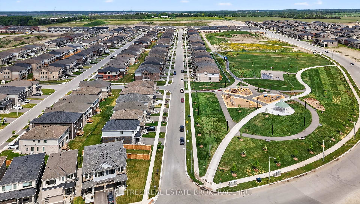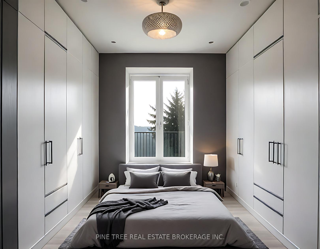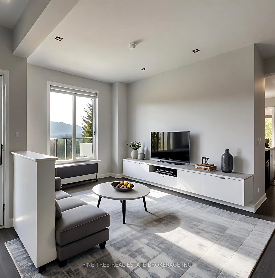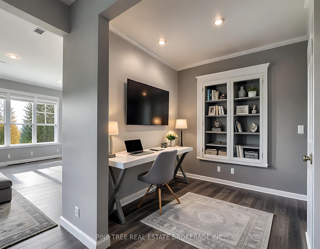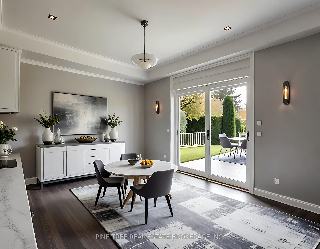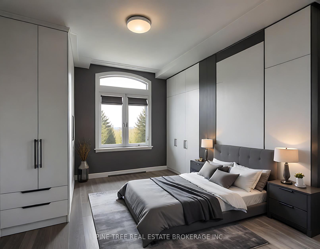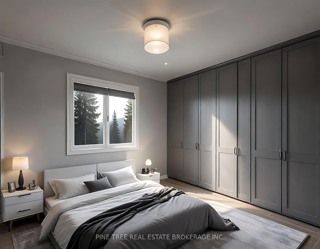$999,000
Available - For Sale
Listing ID: S12232130
11 Phoenix Boul , Barrie, L9J 0P6, Simcoe
| Welcome to this beautifully designed, just 1 year old home, offering over 2,569 sq ft of above-grade living space in one of Barries most desirable family-friendly neighbourhoods. With 5 spacious bedrooms upstairs plus an additional main-floor room perfect as a home office, study, or 6th bedroom, this property provides the flexibility and space today's families are looking for. Step into the grand foyer with soaring 9 ft ceilings that set the tone for this elegant and modern residence. The main floor features rich hardwood flooring, a separate sitting room, and an open-concept kitchen complete with a large centre island with breakfast bar, stainless steel appliances, and eat-in dining perfect for entertaining or everyday family living. The adjoining spacious living room creates a seamless, welcoming space. Upstairs, retreat to your primary bedroom oasis boasting a 4-piece ensuite, two generous walk-in closets, and serene natural light. Youll also find four additional large bedrooms, and the convenience of second-floor laundry and another 4 piece bath. The unspoiled basement offers a blank canvas with tons of space and endless potential easily add more bedrooms, bathrooms, or an entire suite. Additional features: Double car garage with inside entry, Main floor 2-piece powder room, Located minutes from the Barrie South GO Station, Highway 400, Yonge Street, and surrounded by top-rated schools, parks, trails, shopping, and restaurants. This is your opportunity to own a thoughtfully laid out, move-in-ready home in a vibrant and growing community. Endless possibilities await. Dont miss out! |
| Price | $999,000 |
| Taxes: | $6645.00 |
| Assessment Year: | 2024 |
| Occupancy: | Vacant |
| Address: | 11 Phoenix Boul , Barrie, L9J 0P6, Simcoe |
| Directions/Cross Streets: | Madelaine and Phoenix |
| Rooms: | 13 |
| Bedrooms: | 5 |
| Bedrooms +: | 1 |
| Family Room: | T |
| Basement: | Full, Unfinished |
| Level/Floor | Room | Length(ft) | Width(ft) | Descriptions | |
| Room 1 | Main | Foyer | 8.99 | 7.15 | |
| Room 2 | Main | Bathroom | 6 | 5.41 | 2 Pc Bath |
| Room 3 | Main | Other | 20.01 | 18.01 | Access To Garage |
| Room 4 | Main | Sitting | 11.22 | 8.99 | |
| Room 5 | Main | Den | 8.43 | 8.17 | |
| Room 6 | Main | Kitchen | 16.24 | 14.01 | Combined w/Dining |
| Room 7 | Main | Family Ro | 16.01 | 14.5 | |
| Room 8 | Second | Bedroom | 14.99 | 12.17 | |
| Room 9 | Second | Laundry | 8.23 | 6.33 | |
| Room 10 | Second | Bedroom 2 | 16.47 | 11.32 | |
| Room 11 | Second | Bathroom | 9.68 | 8 | 4 Pc Bath |
| Room 12 | Second | Bedroom 3 | 10.99 | 8.99 | |
| Room 13 | Second | Bedroom 4 | 10 | 9.68 | |
| Room 14 | Second | Primary B | 16.01 | 15.48 | |
| Room 15 | Second | Other | 10.99 | 4.43 | Walk-In Closet(s) |
| Washroom Type | No. of Pieces | Level |
| Washroom Type 1 | 2 | Main |
| Washroom Type 2 | 4 | Second |
| Washroom Type 3 | 4 | Second |
| Washroom Type 4 | 0 | |
| Washroom Type 5 | 0 | |
| Washroom Type 6 | 2 | Main |
| Washroom Type 7 | 4 | Second |
| Washroom Type 8 | 4 | Second |
| Washroom Type 9 | 0 | |
| Washroom Type 10 | 0 |
| Total Area: | 0.00 |
| Approximatly Age: | 0-5 |
| Property Type: | Detached |
| Style: | 2-Storey |
| Exterior: | Brick, Vinyl Siding |
| Garage Type: | Attached |
| (Parking/)Drive: | Private Do |
| Drive Parking Spaces: | 2 |
| Park #1 | |
| Parking Type: | Private Do |
| Park #2 | |
| Parking Type: | Private Do |
| Pool: | None |
| Approximatly Age: | 0-5 |
| Approximatly Square Footage: | 2500-3000 |
| Property Features: | Arts Centre, Golf |
| CAC Included: | N |
| Water Included: | N |
| Cabel TV Included: | N |
| Common Elements Included: | N |
| Heat Included: | N |
| Parking Included: | N |
| Condo Tax Included: | N |
| Building Insurance Included: | N |
| Fireplace/Stove: | N |
| Heat Type: | Forced Air |
| Central Air Conditioning: | Central Air |
| Central Vac: | N |
| Laundry Level: | Syste |
| Ensuite Laundry: | F |
| Sewers: | Sewer |
$
%
Years
This calculator is for demonstration purposes only. Always consult a professional
financial advisor before making personal financial decisions.
| Although the information displayed is believed to be accurate, no warranties or representations are made of any kind. |
| PINE TREE REAL ESTATE BROKERAGE INC. |
|
|

Wally Islam
Real Estate Broker
Dir:
416-949-2626
Bus:
416-293-8500
Fax:
905-913-8585
| Virtual Tour | Book Showing | Email a Friend |
Jump To:
At a Glance:
| Type: | Freehold - Detached |
| Area: | Simcoe |
| Municipality: | Barrie |
| Neighbourhood: | Rural Barrie Southeast |
| Style: | 2-Storey |
| Approximate Age: | 0-5 |
| Tax: | $6,645 |
| Beds: | 5+1 |
| Baths: | 3 |
| Fireplace: | N |
| Pool: | None |
Locatin Map:
Payment Calculator:

