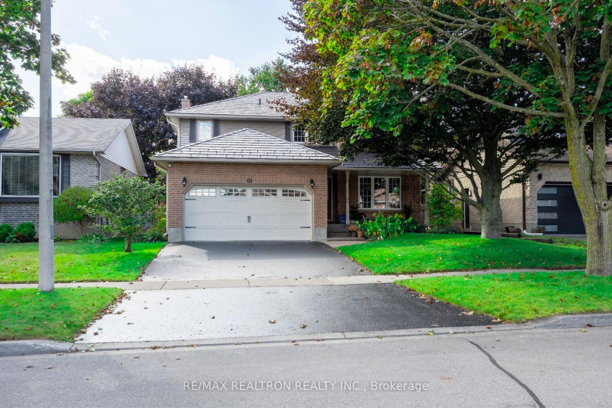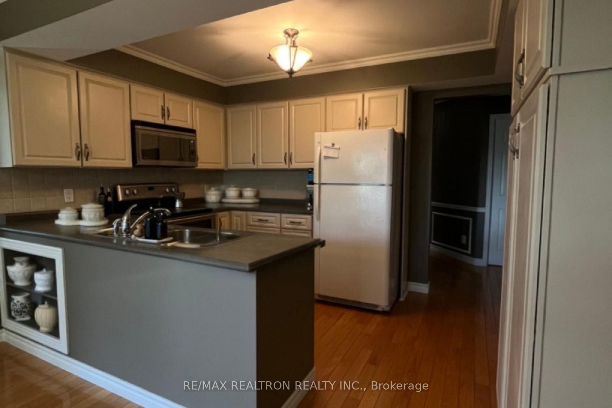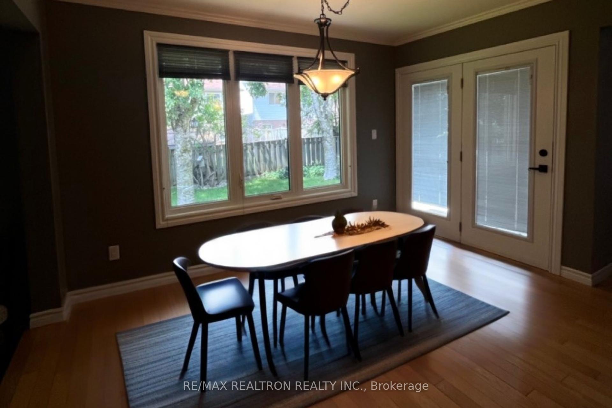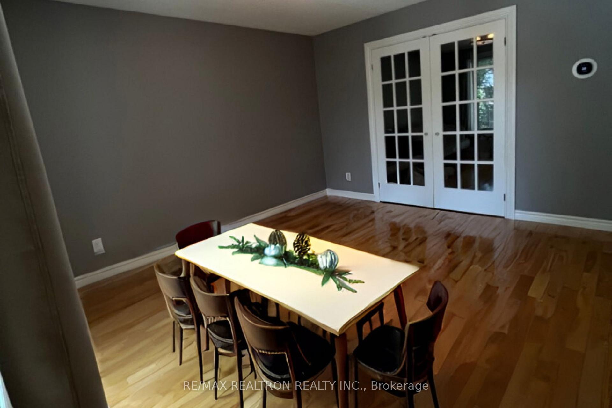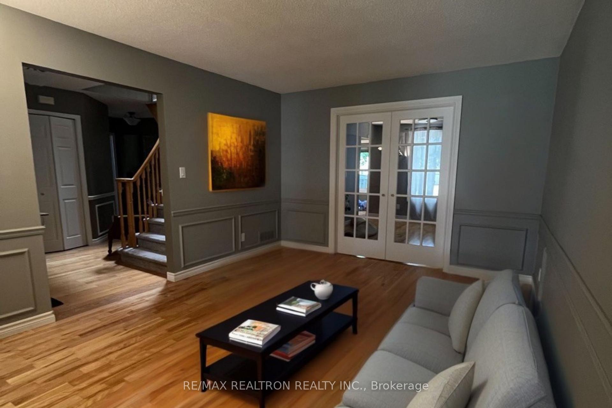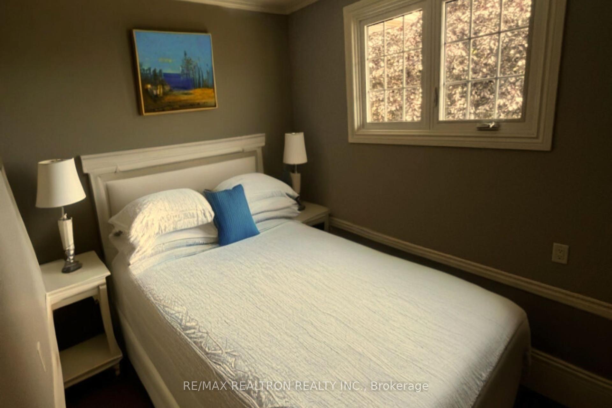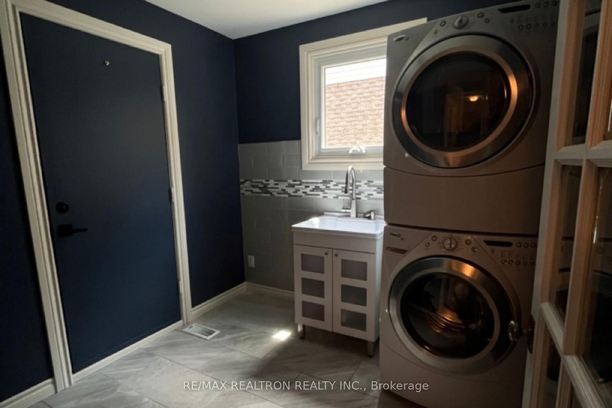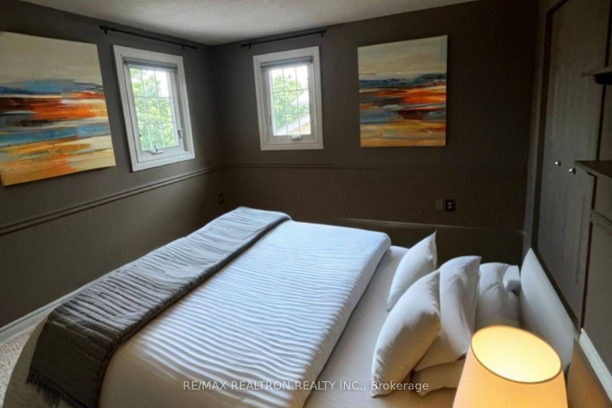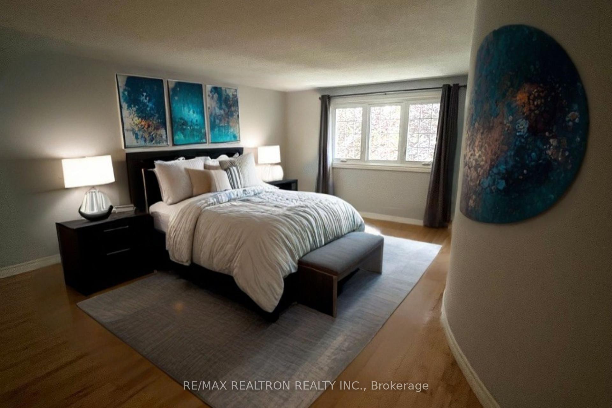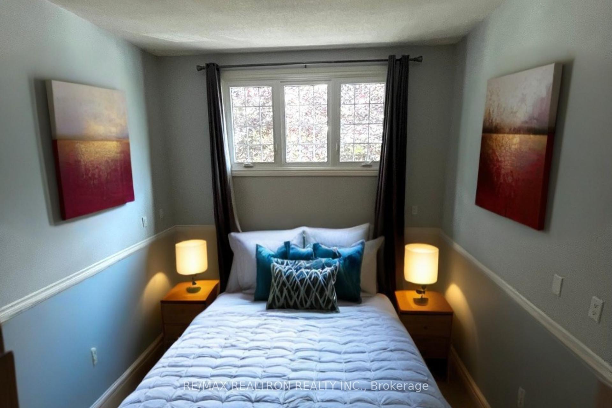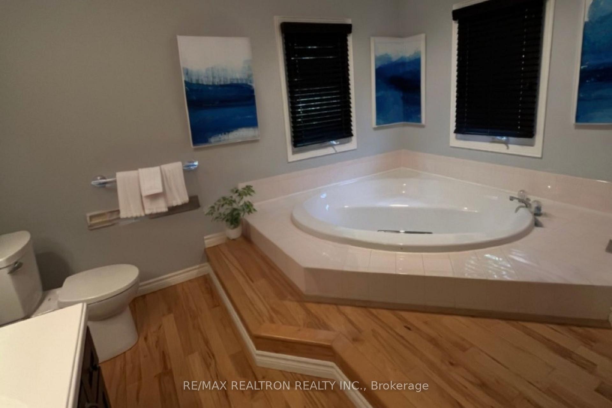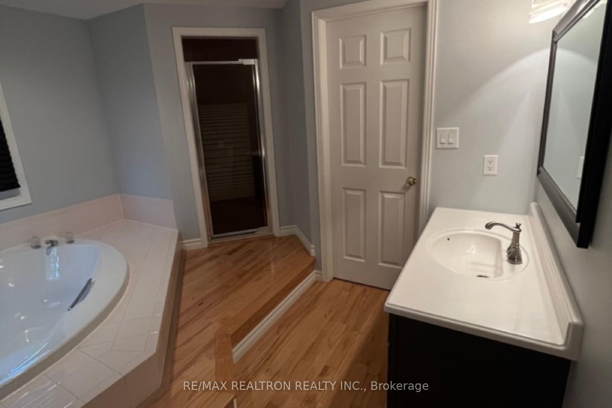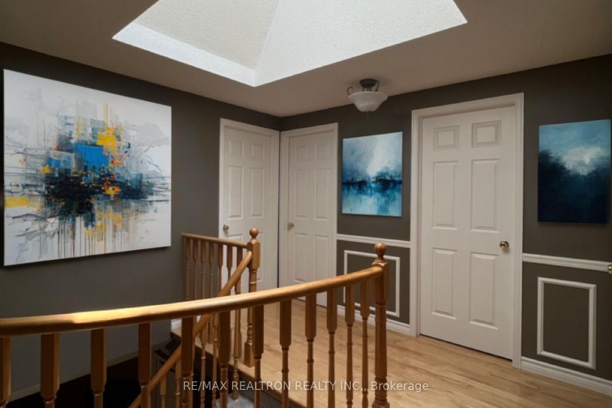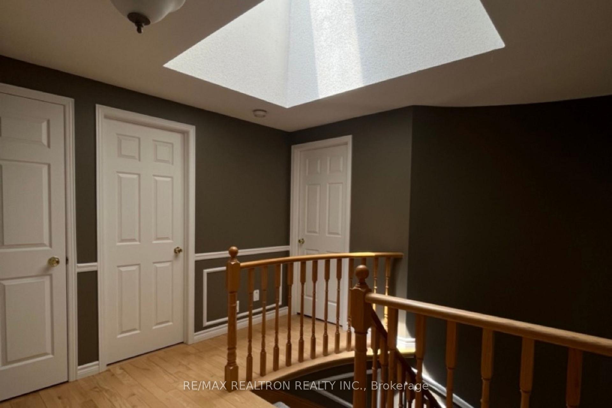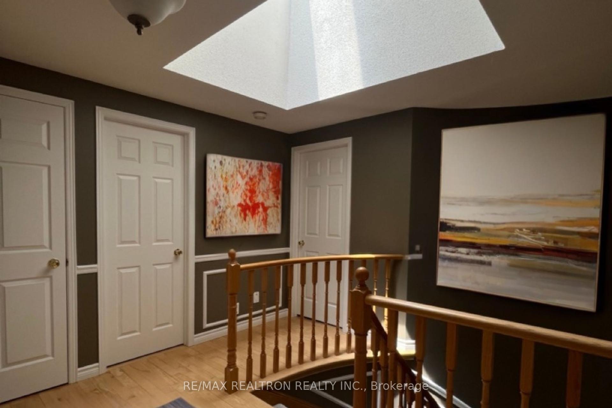$2,800
Available - For Rent
Listing ID: E12232501
69 Foxhunt Trai , Clarington, L1E 1E4, Durham
| Charming 4-bedroom home in Courtice, minutes from amenities, featuring a durable metal roof, updated systems, and a covered porch. The spacious main floor includes an eat-in kitchen, formal dining room, and cozy family room with a fireplace. Upstairs offers hardwood-floored bedrooms, including a primary suite with ensuite and walk-in closet, Lots of room for family gatherings.Garage is not included in the lease. |
| Price | $2,800 |
| Taxes: | $0.00 |
| Occupancy: | Vacant |
| Address: | 69 Foxhunt Trai , Clarington, L1E 1E4, Durham |
| Directions/Cross Streets: | King St E/Townline Rd S |
| Rooms: | 9 |
| Bedrooms: | 4 |
| Bedrooms +: | 0 |
| Family Room: | T |
| Basement: | None |
| Furnished: | Unfu |
| Level/Floor | Room | Length(ft) | Width(ft) | Descriptions | |
| Room 1 | Main | Kitchen | 18.27 | 12.1 | Hardwood Floor, Eat-in Kitchen, W/O To Deck |
| Room 2 | Main | Dining Ro | 13.05 | 11.48 | Hardwood Floor, French Doors |
| Room 3 | Main | Living Ro | 15.09 | 11.51 | Hardwood Floor, Wainscoting |
| Room 4 | Main | Family Ro | 19.81 | 11.38 | Hardwood Floor, Fireplace, Sunken Room |
| Room 5 | Main | Laundry | 7.94 | 7.9 | Tile Floor, Laundry Sink, Access To Garage |
| Room 6 | Second | Primary B | 20.27 | 11.97 | Hardwood Floor, Walk-In Closet(s), 4 Pc Ensuite |
| Room 7 | Second | Bedroom 2 | 13.35 | 11.87 | Hardwood Floor, Double Closet, Window |
| Room 8 | Second | Bedroom 3 | 11.87 | 11.38 | Hardwood Floor, Double Closet, Window |
| Room 9 | Second | Bedroom 4 | 9.81 | 8.04 | Hardwood Floor, Closet, Window |
| Washroom Type | No. of Pieces | Level |
| Washroom Type 1 | 2 | Main |
| Washroom Type 2 | 2 | Second |
| Washroom Type 3 | 0 | |
| Washroom Type 4 | 0 | |
| Washroom Type 5 | 0 | |
| Washroom Type 6 | 2 | Main |
| Washroom Type 7 | 2 | Second |
| Washroom Type 8 | 0 | |
| Washroom Type 9 | 0 | |
| Washroom Type 10 | 0 |
| Total Area: | 0.00 |
| Property Type: | Detached |
| Style: | 2-Storey |
| Exterior: | Brick |
| Garage Type: | None |
| (Parking/)Drive: | Available |
| Drive Parking Spaces: | 2 |
| Park #1 | |
| Parking Type: | Available |
| Park #2 | |
| Parking Type: | Available |
| Pool: | None |
| Laundry Access: | Ensuite |
| Approximatly Square Footage: | 2000-2500 |
| Property Features: | Other, School |
| CAC Included: | N |
| Water Included: | N |
| Cabel TV Included: | N |
| Common Elements Included: | N |
| Heat Included: | N |
| Parking Included: | N |
| Condo Tax Included: | N |
| Building Insurance Included: | N |
| Fireplace/Stove: | Y |
| Heat Type: | Forced Air |
| Central Air Conditioning: | Central Air |
| Central Vac: | N |
| Laundry Level: | Syste |
| Ensuite Laundry: | F |
| Elevator Lift: | False |
| Sewers: | Sewer |
| Although the information displayed is believed to be accurate, no warranties or representations are made of any kind. |
| RE/MAX REALTRON REALTY INC. |
|
|

Wally Islam
Real Estate Broker
Dir:
416-949-2626
Bus:
416-293-8500
Fax:
905-913-8585
| Book Showing | Email a Friend |
Jump To:
At a Glance:
| Type: | Freehold - Detached |
| Area: | Durham |
| Municipality: | Clarington |
| Neighbourhood: | Courtice |
| Style: | 2-Storey |
| Beds: | 4 |
| Baths: | 3 |
| Fireplace: | Y |
| Pool: | None |
Locatin Map:
