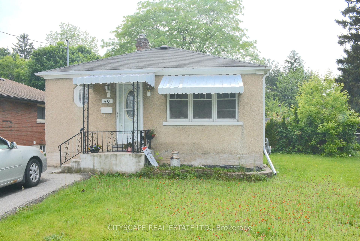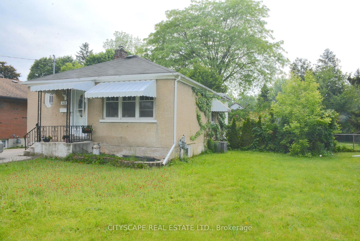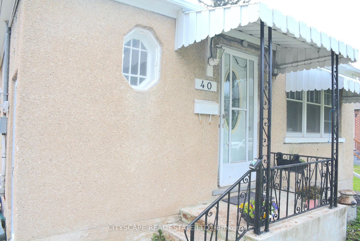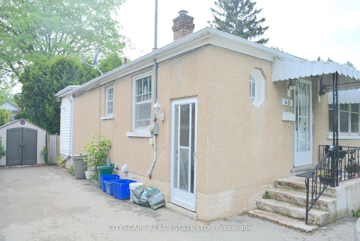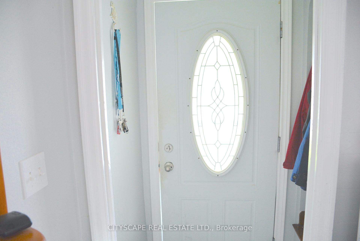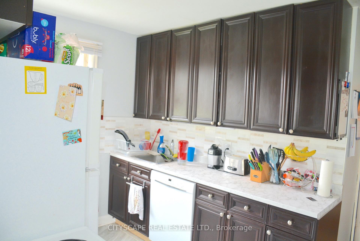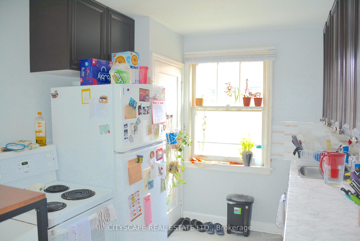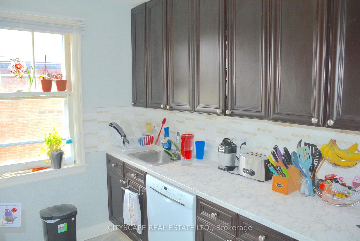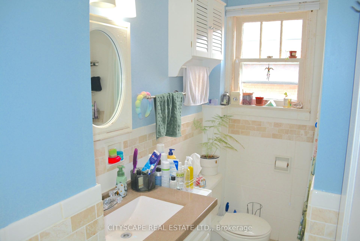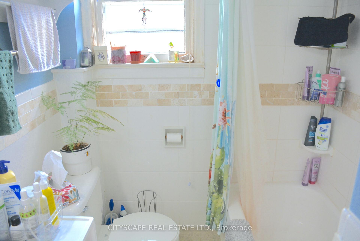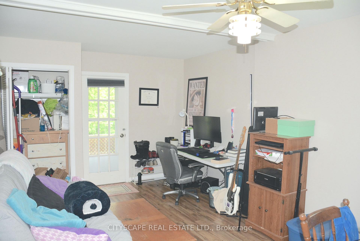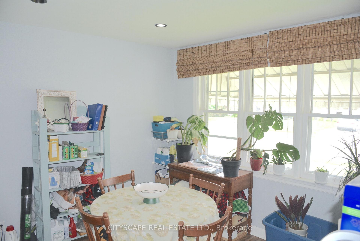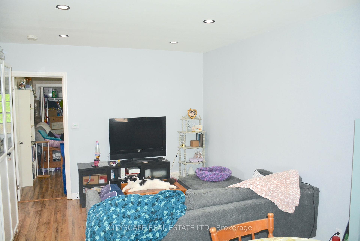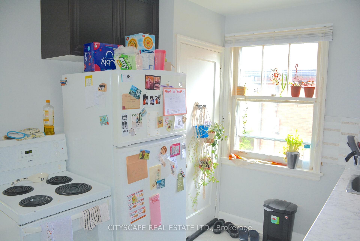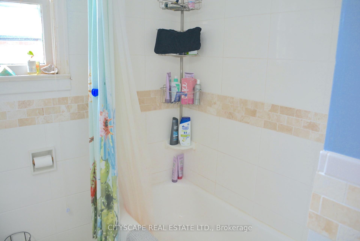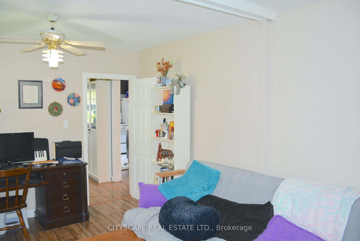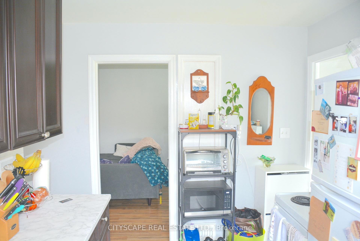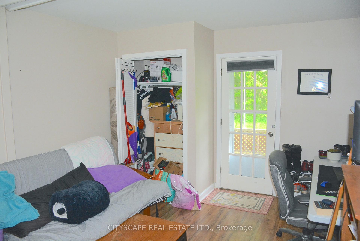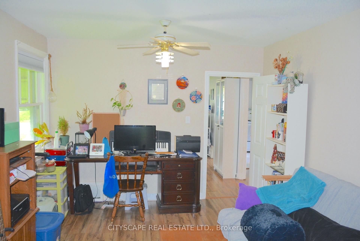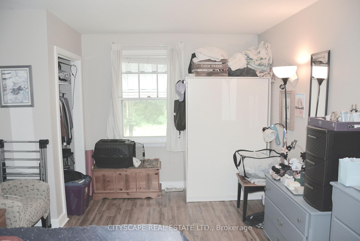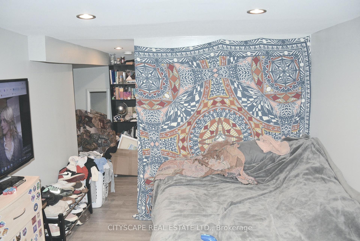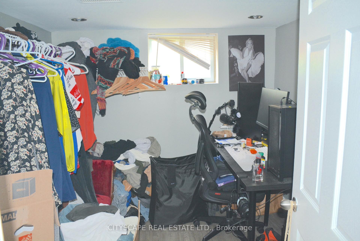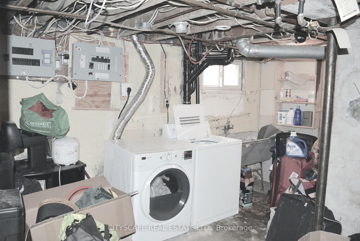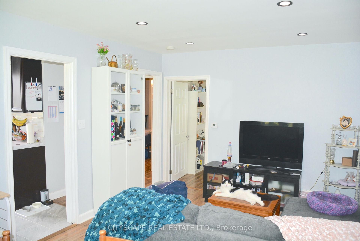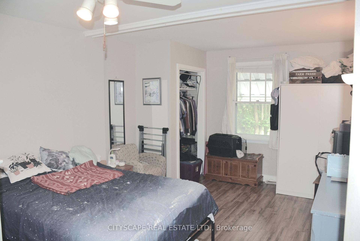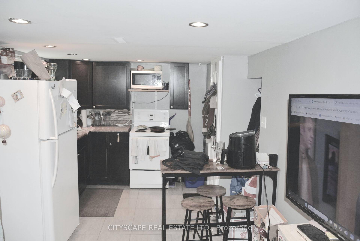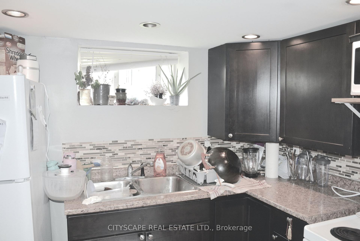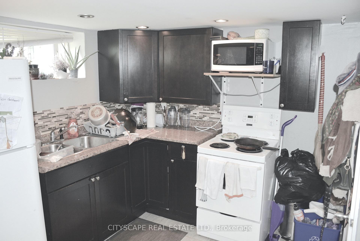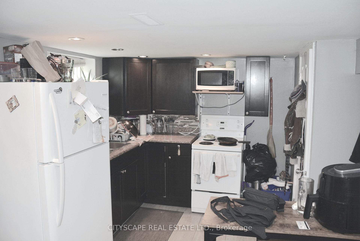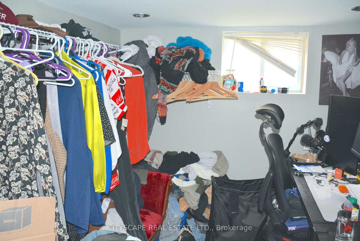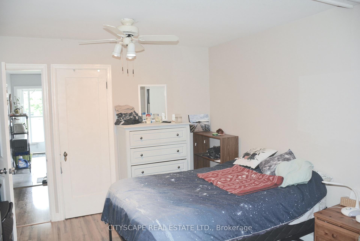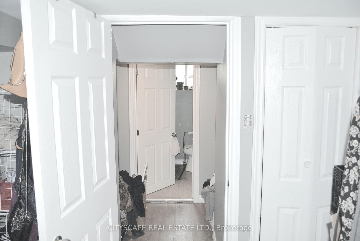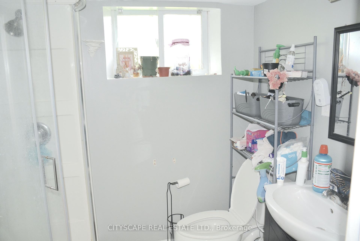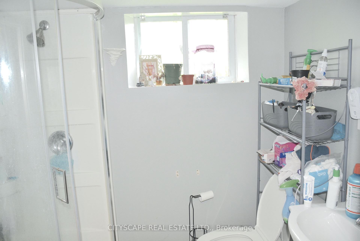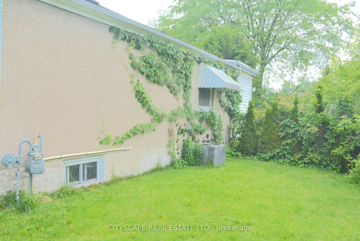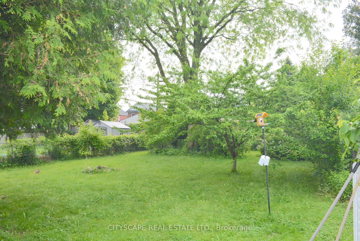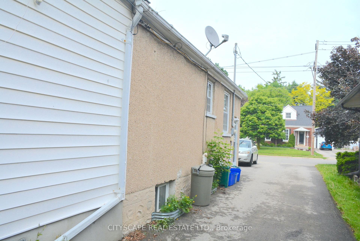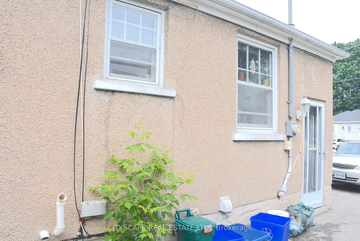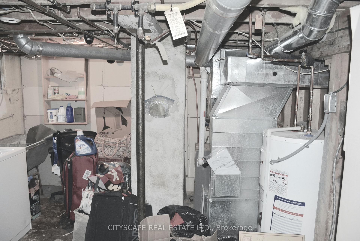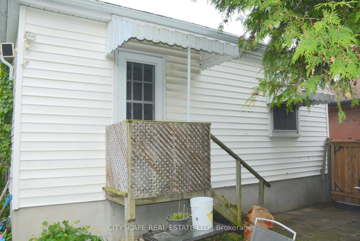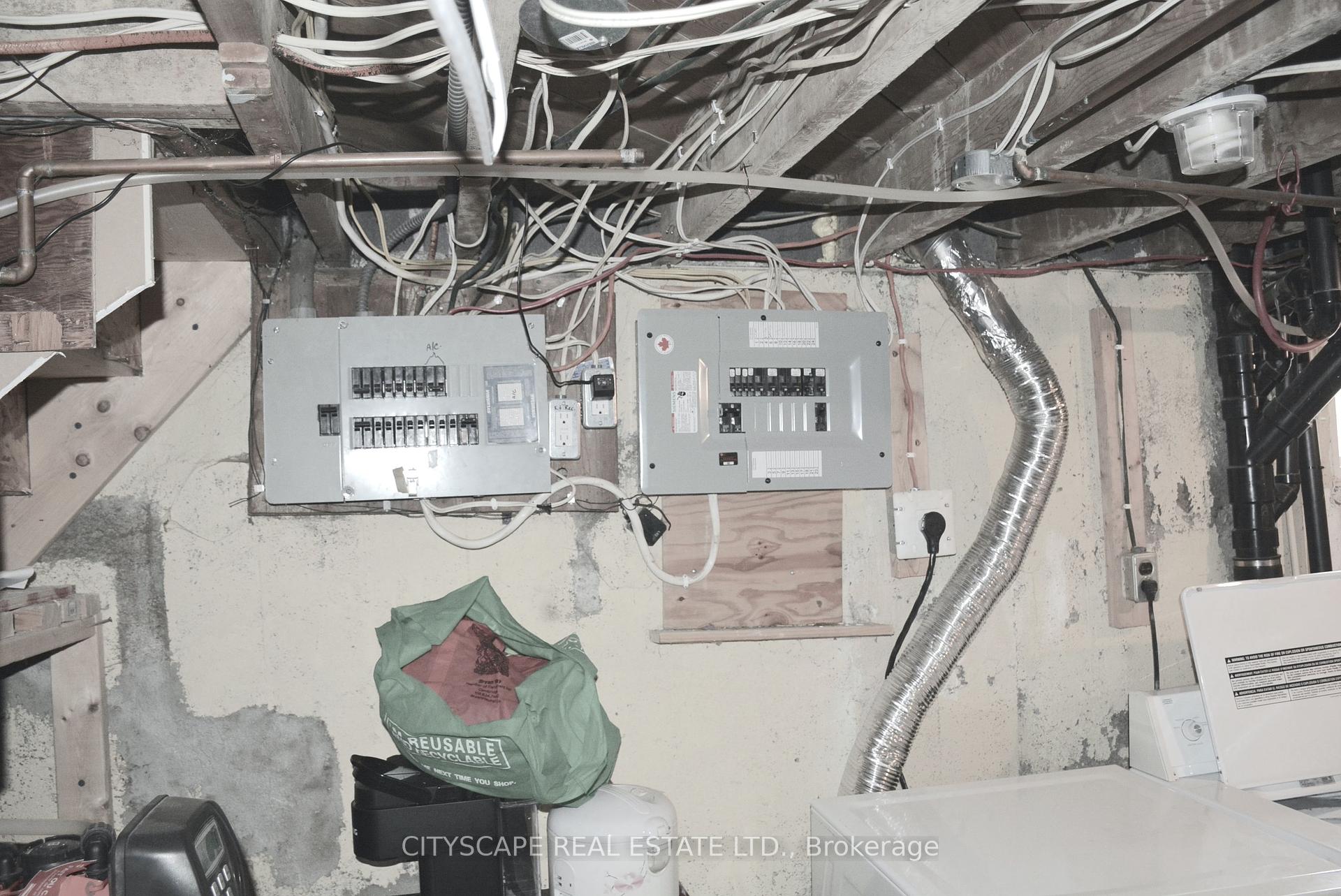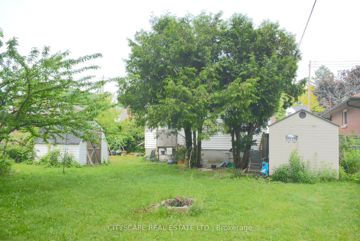$599,000
Available - For Sale
Listing ID: X12231645
40 Elgin Stre North , Cambridge, N1R 5G9, Waterloo
| Charming Opportunity in Central Cambridge -Welcome to 40 Elgin Street North, a Bungalow offering versatile living space for investors, multi-generational families, or savvy buyers looking to offset their mortgage. Located in the heart of Cambridge, this property blends convenience, functionality, and income potential in a desirable and walkable neighborhood.Thoughtfully Designed Main Floor Living The main level features a bright and spacious 2-bedroom layout with a large open-concept living and dining area finished in stylish laminate flooring and filled with natural light from oversized windows. The kitchen offers practical tile flooring, white appliances, and ample cabinet space ideal for home-cooked meals or entertaining guests. A 4-piece bathroom with a window and tiled floor adds both function and comfort.Each bedroom is generously sized with laminate flooring, closets, and large windows perfect for restful retreats or working from home. The main foyer includes a convenient closet for coats and storage.Self-Contained Basement SuiteThe lower level includes a private in-law suite with its own kitchen, 3-piece bathroom, and a versatile den/bedroom space featuring vinyl flooring, a closet, and a window. The kitchen is combined with a living/sleeping area and equipped with a white fridge and stove, making it ideal for extended family or rental income. Laundry is shared between units for added convenience.Unbeatable Central Location Nestled in the Galt neighborhood, this home offers easy access to everything Cambridge has to offer. Enjoy walking distance to downtown Galt, Soper Park, Cambridge Memorial Hospital, and local schools. The property is also just minutes to highways 8and 24, public transit, and the Grand River trails making commuting and leisure a breeze.Whether you're looking to live in one unit and rent the other, house extended family, or expand your investment portfolio, 40Elgin St N offers exceptional value in a central location. |
| Price | $599,000 |
| Taxes: | $3413.00 |
| Assessment Year: | 2025 |
| Occupancy: | Tenant |
| Address: | 40 Elgin Stre North , Cambridge, N1R 5G9, Waterloo |
| Directions/Cross Streets: | Dundas St N and Elgin St N |
| Rooms: | 5 |
| Rooms +: | 4 |
| Bedrooms: | 2 |
| Bedrooms +: | 1 |
| Family Room: | F |
| Basement: | Apartment, Separate Ent |
| Level/Floor | Room | Length(ft) | Width(ft) | Descriptions | |
| Room 1 | Main | Kitchen | 8.5 | 11.05 | Tile Floor, Window |
| Room 2 | Main | Bathroom | 7.77 | 6.07 | Tile Floor, Window, 4 Pc Bath |
| Room 3 | Main | Primary B | 16.37 | 10.89 | Laminate, Closet, Window |
| Room 4 | Main | Bedroom 2 | 16.63 | 10.96 | Laminate, Closet, W/O To Patio |
| Room 5 | Main | Living Ro | 17.78 | 10.96 | Laminate, Large Window, Combined w/Dining |
| Room 6 | Main | Dining Ro | 10.96 | 17.81 | Laminate, Large Window, Combined w/Living |
| Room 7 | Basement | Laundry | 18.2 | 6.56 | |
| Room 8 | Basement | Kitchen | 18.24 | 9.15 | Tile Floor, Window, Open Concept |
| Room 9 | Basement | Living Ro | 18.24 | 9.15 | Vinyl Floor, Open Concept |
| Room 10 | Basement | Bathroom | 7.02 | 5.67 | Tile Floor, 3 Pc Bath, Window |
| Room 11 | Basement | Bedroom | 9.09 | 8.07 | Vinyl Floor, Window, Closet |
| Washroom Type | No. of Pieces | Level |
| Washroom Type 1 | 4 | Main |
| Washroom Type 2 | 3 | Basement |
| Washroom Type 3 | 0 | |
| Washroom Type 4 | 0 | |
| Washroom Type 5 | 0 | |
| Washroom Type 6 | 4 | Main |
| Washroom Type 7 | 3 | Basement |
| Washroom Type 8 | 0 | |
| Washroom Type 9 | 0 | |
| Washroom Type 10 | 0 |
| Total Area: | 0.00 |
| Approximatly Age: | 51-99 |
| Property Type: | Detached |
| Style: | Bungalow |
| Exterior: | Brick, Concrete Block |
| Garage Type: | None |
| (Parking/)Drive: | Private Tr |
| Drive Parking Spaces: | 3 |
| Park #1 | |
| Parking Type: | Private Tr |
| Park #2 | |
| Parking Type: | Private Tr |
| Pool: | None |
| Approximatly Age: | 51-99 |
| Approximatly Square Footage: | 700-1100 |
| Property Features: | Public Trans |
| CAC Included: | N |
| Water Included: | N |
| Cabel TV Included: | N |
| Common Elements Included: | N |
| Heat Included: | N |
| Parking Included: | N |
| Condo Tax Included: | N |
| Building Insurance Included: | N |
| Fireplace/Stove: | N |
| Heat Type: | Forced Air |
| Central Air Conditioning: | Central Air |
| Central Vac: | N |
| Laundry Level: | Syste |
| Ensuite Laundry: | F |
| Sewers: | Sewer |
$
%
Years
This calculator is for demonstration purposes only. Always consult a professional
financial advisor before making personal financial decisions.
| Although the information displayed is believed to be accurate, no warranties or representations are made of any kind. |
| CITYSCAPE REAL ESTATE LTD. |
|
|

Wally Islam
Real Estate Broker
Dir:
416-949-2626
Bus:
416-293-8500
Fax:
905-913-8585
| Book Showing | Email a Friend |
Jump To:
At a Glance:
| Type: | Freehold - Detached |
| Area: | Waterloo |
| Municipality: | Cambridge |
| Neighbourhood: | Dufferin Grove |
| Style: | Bungalow |
| Approximate Age: | 51-99 |
| Tax: | $3,413 |
| Beds: | 2+1 |
| Baths: | 2 |
| Fireplace: | N |
| Pool: | None |
Locatin Map:
Payment Calculator:
