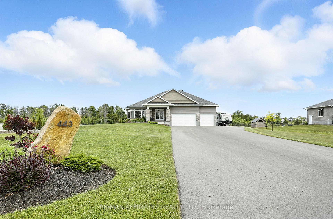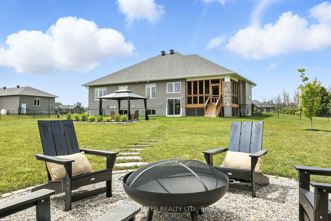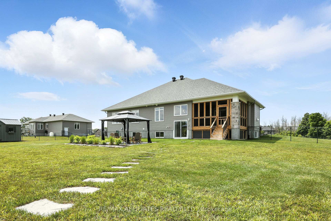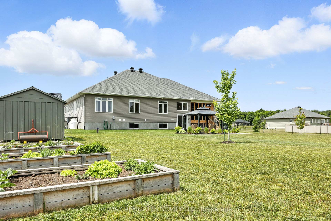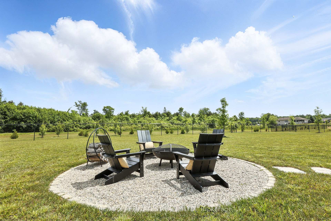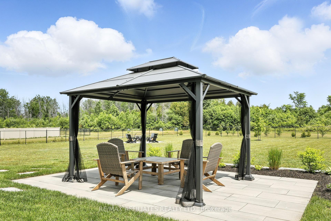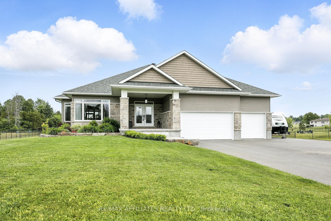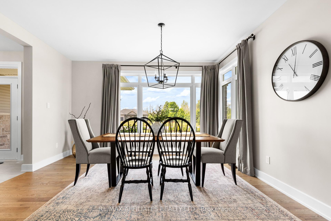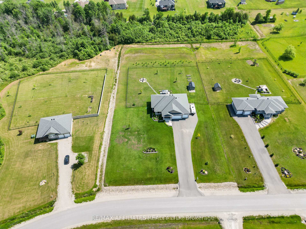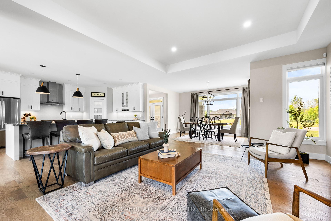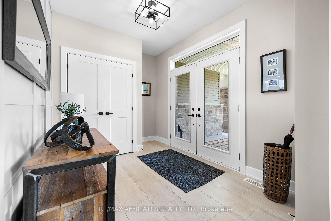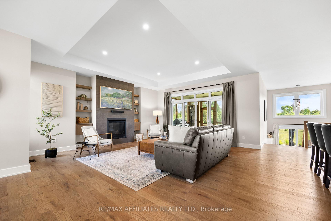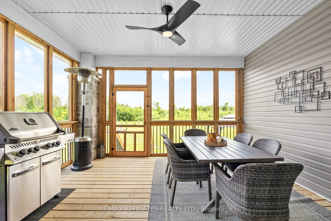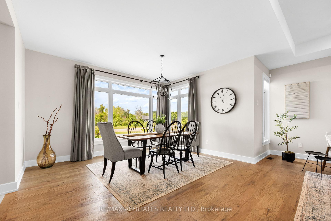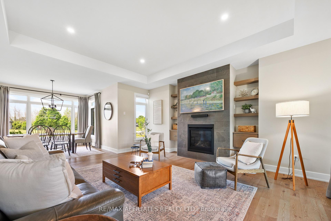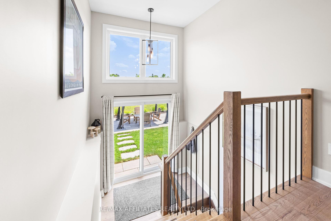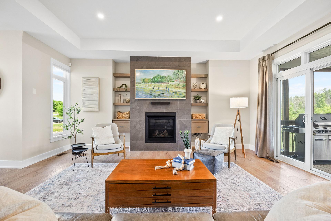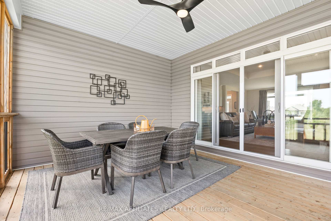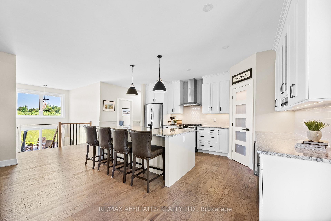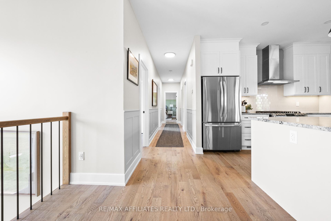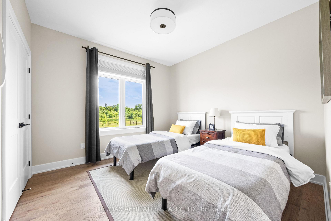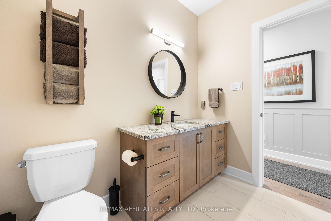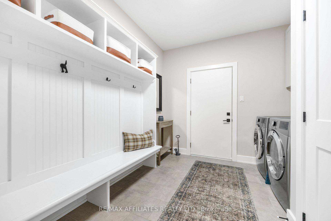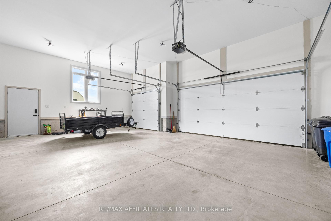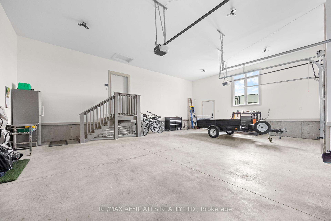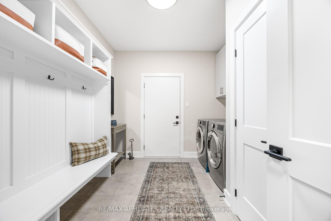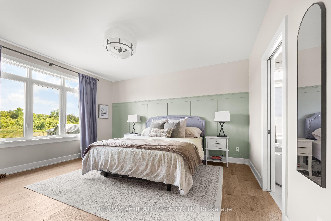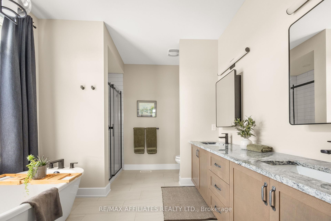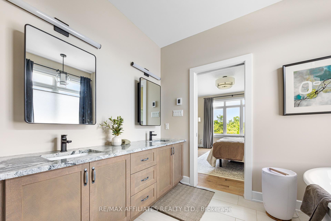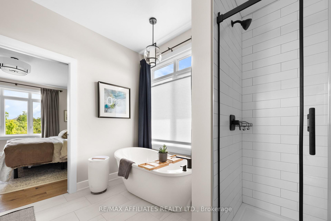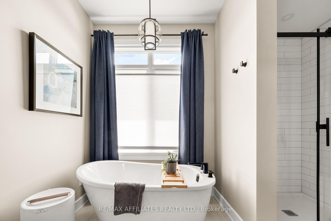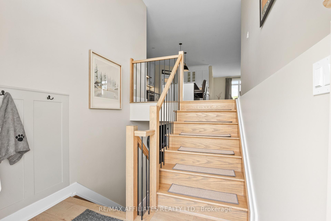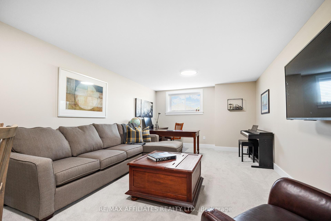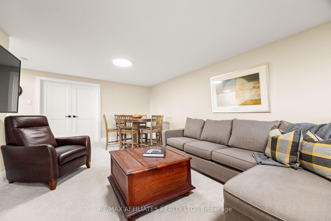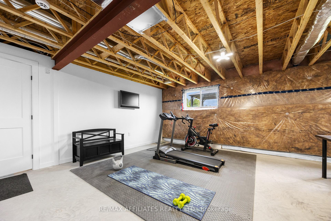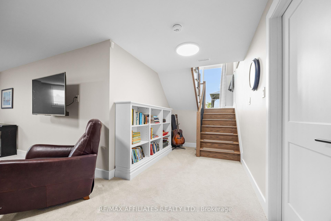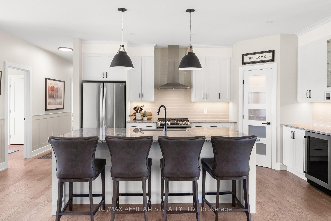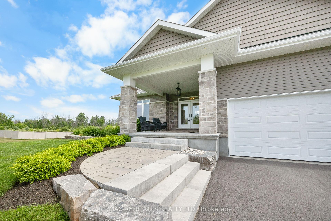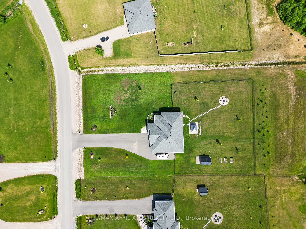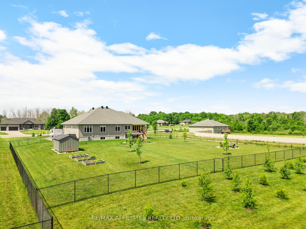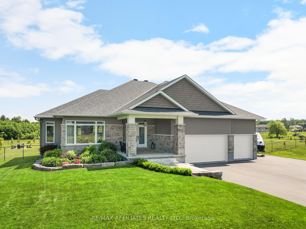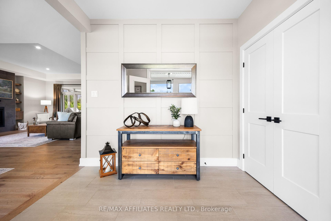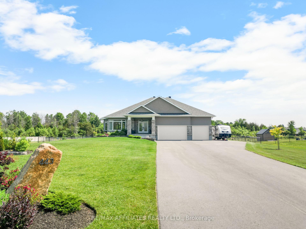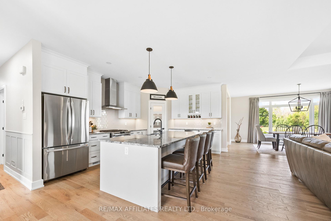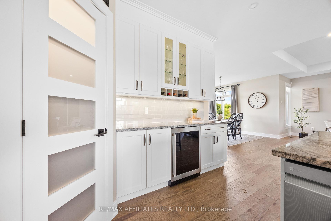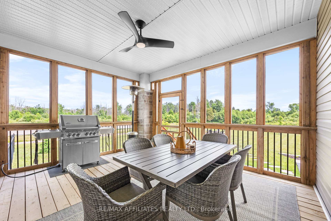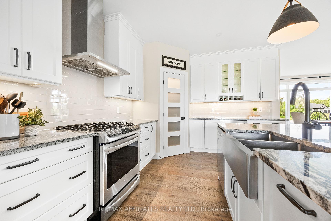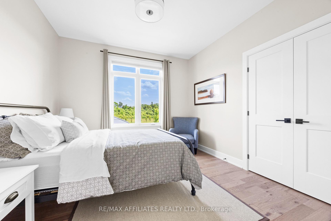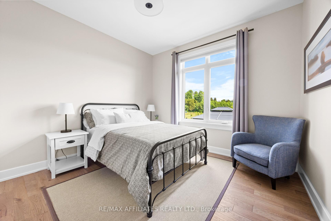$1,170,000
Available - For Sale
Listing ID: X12229014
443 Ejs Lane , Beckwith, K7A 4S7, Lanark
| Nestled on 1.8 acres in the highly sought-after estate subdivision of Moodie Estates, this stunning Mackie-built bungalow offers the perfect blend of serene country living and convenient access to Carleton Place and Ottawa. From the moment you arrive, the meticulous attention to detail inside and out will impress. Surrounded by mature trees, the property features a fully paved driveway with bonus side parking, a beautifully interlocked patio, and a cozy fire pit ideal for outdoor enjoyment and entertaining. Step up the hard scaped staircase and into a home that's packed with upgrades. The open-concept layout seamlessly connects the kitchen, living, and dining areas, complete with gleaming hardwood floors and a welcoming gas fireplace. The custom kitchen is a chefs dream, showcasing floor-to-ceiling cabinetry, ample counter space, and a large island perfect for family cooking and gatherings. The spacious primary suite offers a private retreat with a luxurious ensuite and walk-in closet. Two additional main-floor bedrooms, main floor laundry, and high-end finishes throughout add to the comfort and convenience of this exceptional home. Downstairs, a finished rec room provides additional living space, with plenty of room left to customize to your needs whether that's a home gym, office, or media room. And don't overlook the oversized three-car insulated garage, ideal for vehicles, storage, or a workshop. Experience the charm, space, and quality craftsmanship of this beautiful country home. Welcome home. |
| Price | $1,170,000 |
| Taxes: | $4560.00 |
| Assessment Year: | 2024 |
| Occupancy: | Owner |
| Address: | 443 Ejs Lane , Beckwith, K7A 4S7, Lanark |
| Directions/Cross Streets: | Perth Road and EJ's Lane |
| Rooms: | 12 |
| Bedrooms: | 3 |
| Bedrooms +: | 0 |
| Family Room: | T |
| Basement: | Partially Fi |
| Level/Floor | Room | Length(ft) | Width(ft) | Descriptions | |
| Room 1 | Main | Dining Ro | 14.1 | 10.82 | |
| Room 2 | Main | Living Ro | 16.07 | 17.38 | |
| Room 3 | Main | Kitchen | 12.14 | 16.07 | |
| Room 4 | Main | Primary B | 13.12 | 14.76 | |
| Room 5 | Main | Bedroom 2 | 10.82 | 10.82 | |
| Room 6 | Main | Bedroom 3 | 10.82 | 10.82 | |
| Room 7 | Lower | Recreatio | 24.27 | 9.84 |
| Washroom Type | No. of Pieces | Level |
| Washroom Type 1 | 4 | |
| Washroom Type 2 | 4 | |
| Washroom Type 3 | 0 | |
| Washroom Type 4 | 0 | |
| Washroom Type 5 | 0 | |
| Washroom Type 6 | 4 | |
| Washroom Type 7 | 4 | |
| Washroom Type 8 | 0 | |
| Washroom Type 9 | 0 | |
| Washroom Type 10 | 0 |
| Total Area: | 0.00 |
| Property Type: | Detached |
| Style: | Bungalow |
| Exterior: | Vinyl Siding, Stone |
| Garage Type: | Attached |
| Drive Parking Spaces: | 8 |
| Pool: | None |
| Approximatly Square Footage: | 2000-2500 |
| CAC Included: | N |
| Water Included: | N |
| Cabel TV Included: | N |
| Common Elements Included: | N |
| Heat Included: | N |
| Parking Included: | N |
| Condo Tax Included: | N |
| Building Insurance Included: | N |
| Fireplace/Stove: | Y |
| Heat Type: | Forced Air |
| Central Air Conditioning: | Central Air |
| Central Vac: | N |
| Laundry Level: | Syste |
| Ensuite Laundry: | F |
| Sewers: | Septic |
$
%
Years
This calculator is for demonstration purposes only. Always consult a professional
financial advisor before making personal financial decisions.
| Although the information displayed is believed to be accurate, no warranties or representations are made of any kind. |
| RE/MAX AFFILIATES REALTY LTD. |
|
|

Wally Islam
Real Estate Broker
Dir:
416-949-2626
Bus:
416-293-8500
Fax:
905-913-8585
| Book Showing | Email a Friend |
Jump To:
At a Glance:
| Type: | Freehold - Detached |
| Area: | Lanark |
| Municipality: | Beckwith |
| Neighbourhood: | 910 - Beckwith Twp |
| Style: | Bungalow |
| Tax: | $4,560 |
| Beds: | 3 |
| Baths: | 2 |
| Fireplace: | Y |
| Pool: | None |
Locatin Map:
Payment Calculator:
