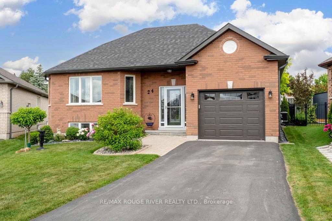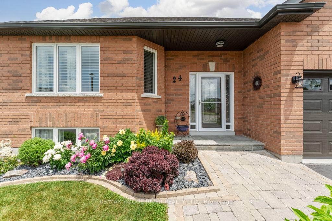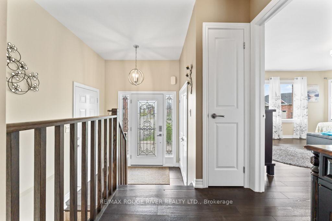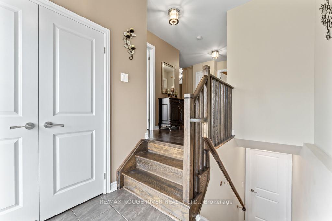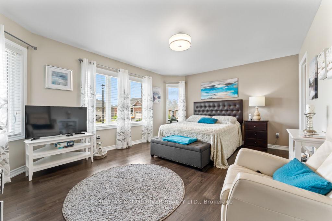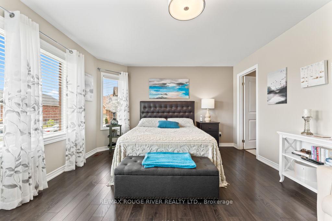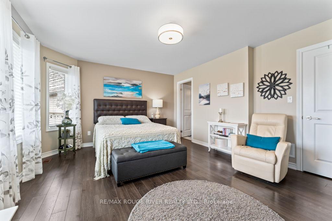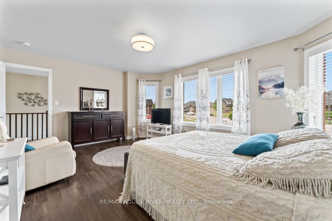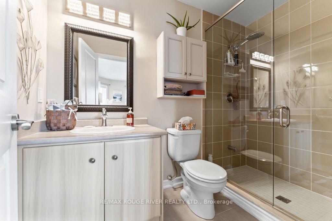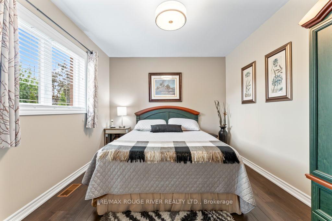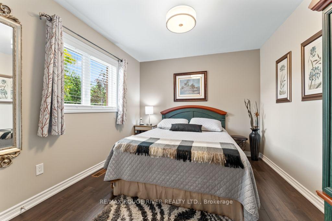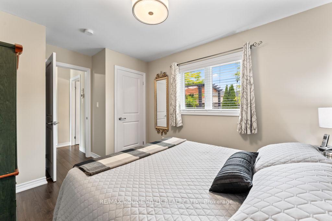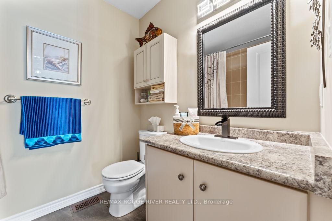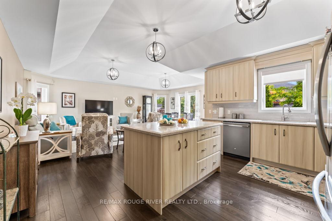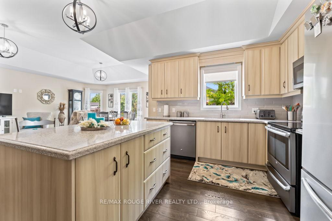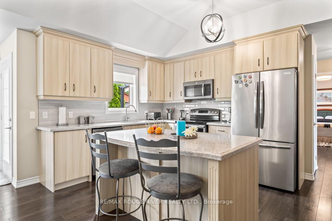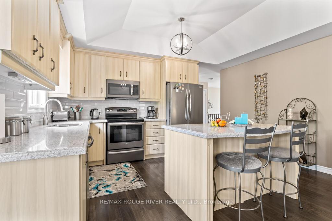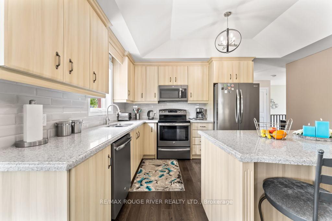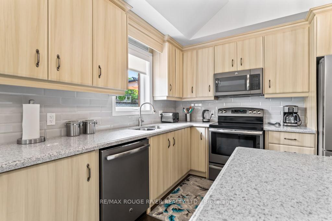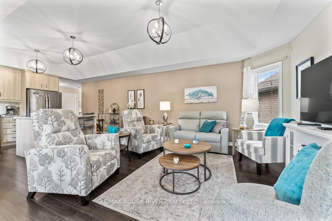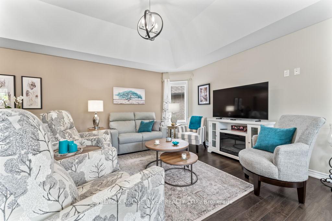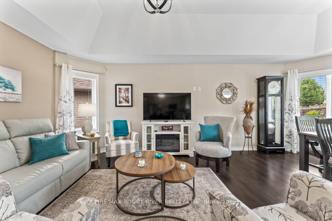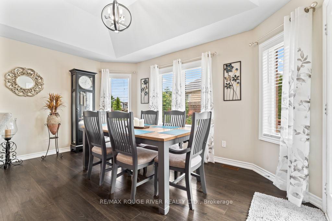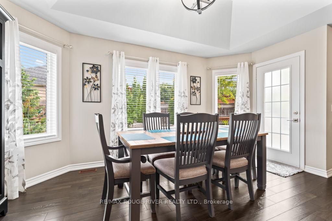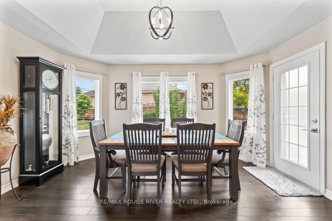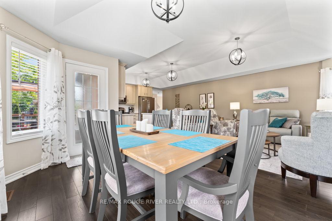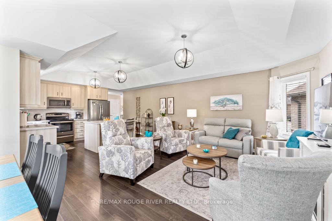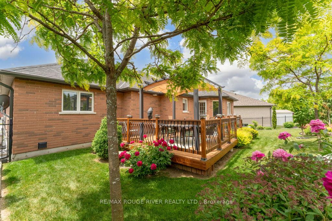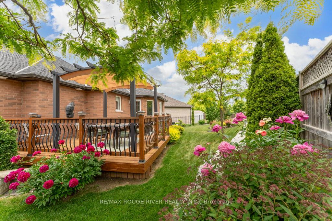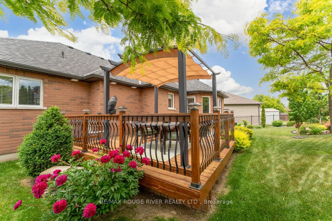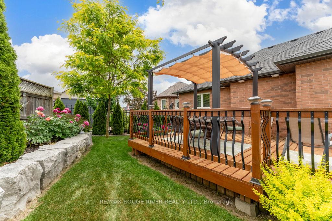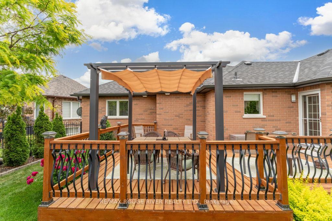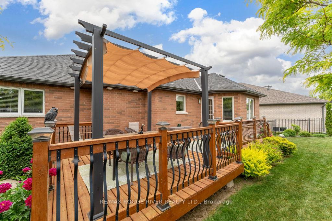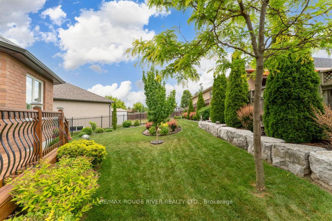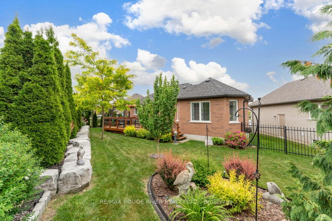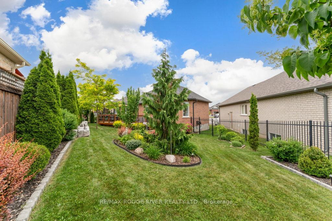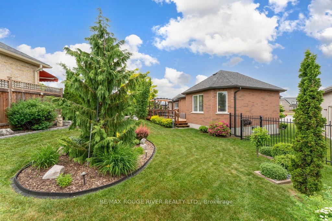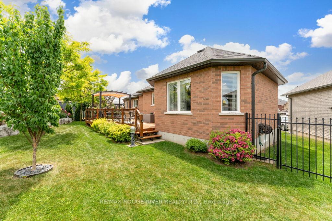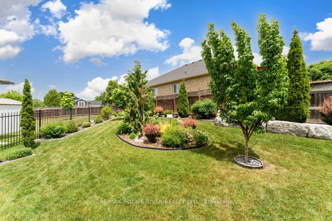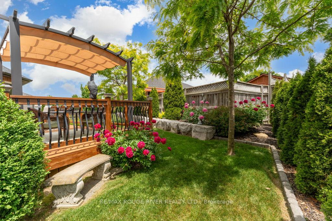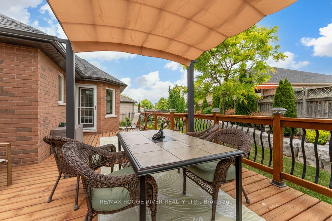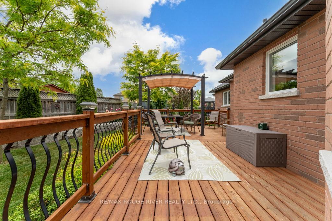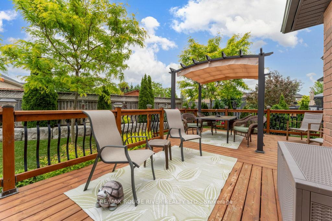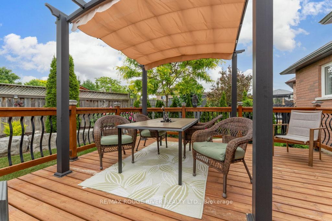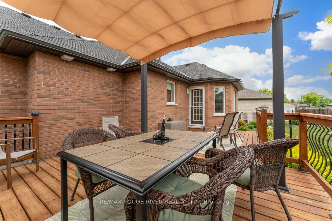$650,000
Available - For Sale
Listing ID: X12230101
24 Milner Cour , Kawartha Lakes, K9V 0L2, Kawartha Lakes
| Welcome to this beautifully maintained all-brick bungalow, ideally located on a quiet, family-friendly cul-de-sac. Set on a large pie-shaped lot with no sidewalk, this home offers impressive curb appeal, recent top-to-bottom upgrades, and a bright, open-concept layout perfect for modern living. The main floor features soaring 10-foot vaulted ceilings in the kitchen and living room, creating a sense of space and elegance throughout. The upgraded kitchen is both stylish and functional, complete with quartz countertops, a center island, stainless steel appliances, and a brand new Frigidaire fridge. The adjoining family and dining areas are filled with natural light and flow seamlessly to a walkout deck, offering a beautiful view of the landscaped and fully fenced backyard. This home includes two generously sized bedrooms and two bathrooms. The spacious primary bedroom overlooks the front yard and includes a private three-piece ensuite and a large walk-in closet. The second bedroom features laminate flooring and a closet. Significant upgrades add even more value, including a new front entrance door, a new garage door with automatic opener, a wind-resistant roof installed just two years ago, and updated gutters and downspouts. The exterior shines with a newly installed deck and fencing, and interlocking brick accents that enhance the home's overall appeal. This is a rare opportunity to own a move-in ready bungalow in a desirable location with premium updates inside and out. Don't miss your chance to make this exceptional home your own! |
| Price | $650,000 |
| Taxes: | $4149.00 |
| Occupancy: | Owner |
| Address: | 24 Milner Cour , Kawartha Lakes, K9V 0L2, Kawartha Lakes |
| Directions/Cross Streets: | Logie St And Holtom St |
| Rooms: | 7 |
| Bedrooms: | 2 |
| Bedrooms +: | 0 |
| Family Room: | F |
| Basement: | Full, Unfinished |
| Level/Floor | Room | Length(ft) | Width(ft) | Descriptions | |
| Room 1 | Main | Kitchen | 11.15 | 14.69 | Quartz Counter, Centre Island, Stainless Steel Appl |
| Room 2 | Main | Primary B | 16.92 | 12.3 | Walk-In Closet(s), 3 Pc Ensuite, Overlooks Frontyard |
| Room 3 | Main | Bedroom 2 | 11.22 | 9.68 | Laminate, Closet, Window |
| Room 4 | Main | Living Ro | 21.81 | 14.6 | Laminate, Window, Combined w/Dining |
| Room 5 | Main | Dining Ro | 21.48 | 14.6 | W/O To Deck, Laminate, Overlooks Backyard |
| Washroom Type | No. of Pieces | Level |
| Washroom Type 1 | 3 | Main |
| Washroom Type 2 | 0 | |
| Washroom Type 3 | 0 | |
| Washroom Type 4 | 0 | |
| Washroom Type 5 | 0 | |
| Washroom Type 6 | 3 | Main |
| Washroom Type 7 | 0 | |
| Washroom Type 8 | 0 | |
| Washroom Type 9 | 0 | |
| Washroom Type 10 | 0 |
| Total Area: | 0.00 |
| Approximatly Age: | New |
| Property Type: | Detached |
| Style: | Bungalow |
| Exterior: | Brick |
| Garage Type: | Attached |
| (Parking/)Drive: | Private |
| Drive Parking Spaces: | 2 |
| Park #1 | |
| Parking Type: | Private |
| Park #2 | |
| Parking Type: | Private |
| Pool: | None |
| Approximatly Age: | New |
| Approximatly Square Footage: | 1100-1500 |
| Property Features: | Fenced Yard, Cul de Sac/Dead En |
| CAC Included: | N |
| Water Included: | N |
| Cabel TV Included: | N |
| Common Elements Included: | N |
| Heat Included: | N |
| Parking Included: | N |
| Condo Tax Included: | N |
| Building Insurance Included: | N |
| Fireplace/Stove: | N |
| Heat Type: | Forced Air |
| Central Air Conditioning: | Central Air |
| Central Vac: | N |
| Laundry Level: | Syste |
| Ensuite Laundry: | F |
| Sewers: | Sewer |
$
%
Years
This calculator is for demonstration purposes only. Always consult a professional
financial advisor before making personal financial decisions.
| Although the information displayed is believed to be accurate, no warranties or representations are made of any kind. |
| RE/MAX ROUGE RIVER REALTY LTD. |
|
|

Wally Islam
Real Estate Broker
Dir:
416-949-2626
Bus:
416-293-8500
Fax:
905-913-8585
| Virtual Tour | Book Showing | Email a Friend |
Jump To:
At a Glance:
| Type: | Freehold - Detached |
| Area: | Kawartha Lakes |
| Municipality: | Kawartha Lakes |
| Neighbourhood: | Lindsay |
| Style: | Bungalow |
| Approximate Age: | New |
| Tax: | $4,149 |
| Beds: | 2 |
| Baths: | 2 |
| Fireplace: | N |
| Pool: | None |
Locatin Map:
Payment Calculator:
