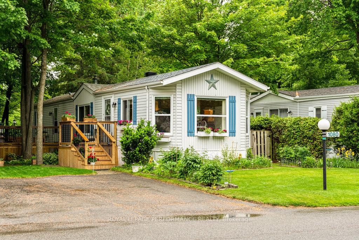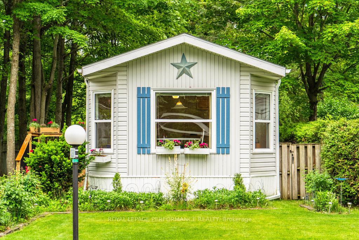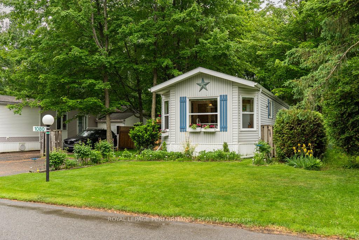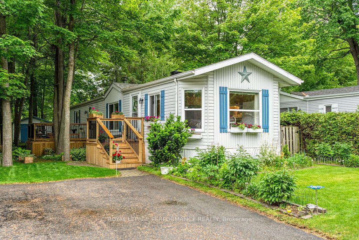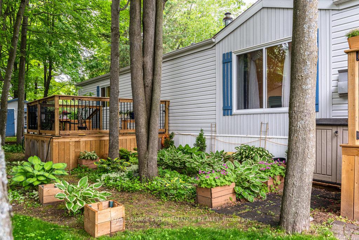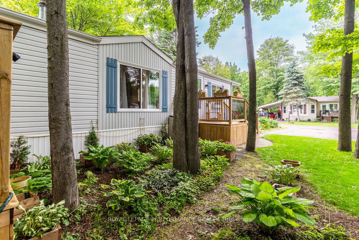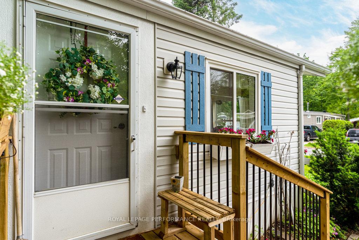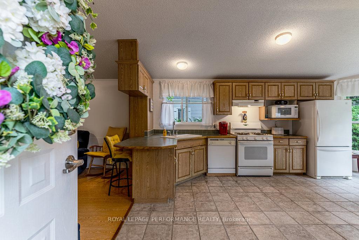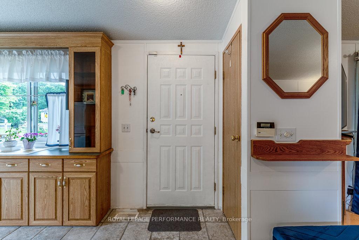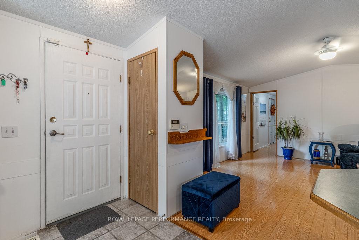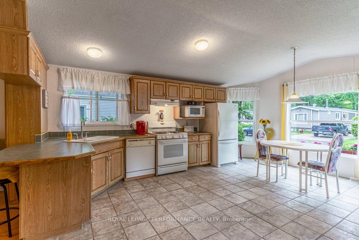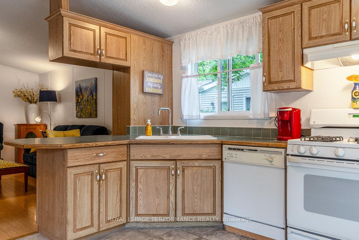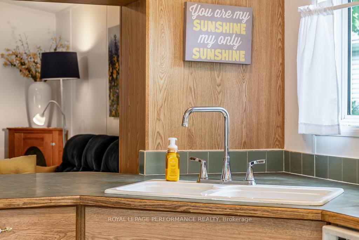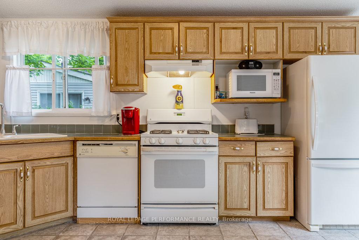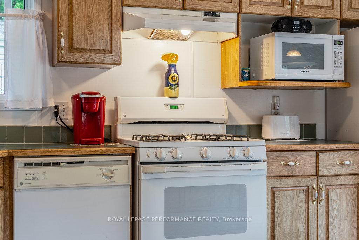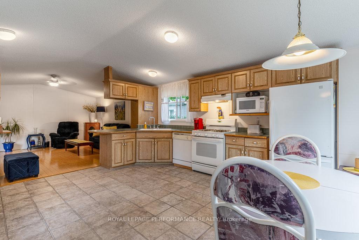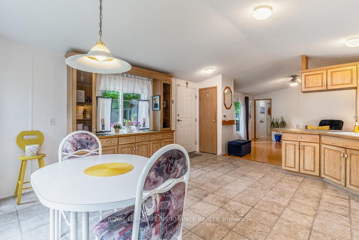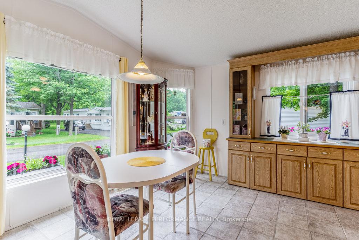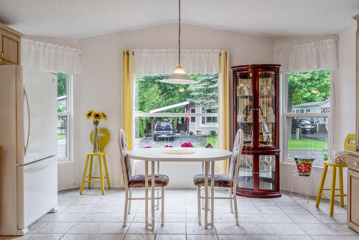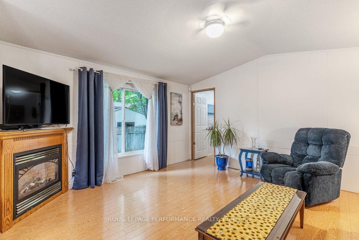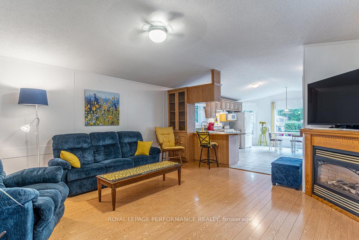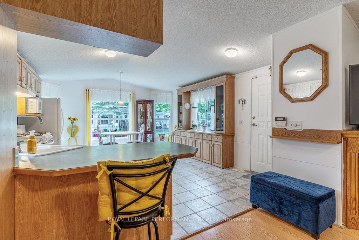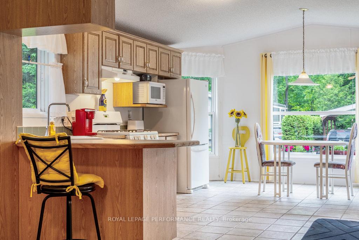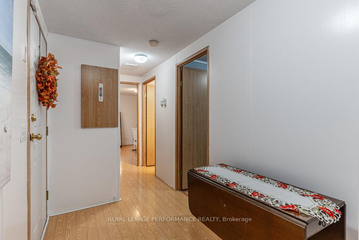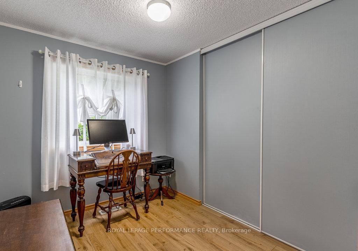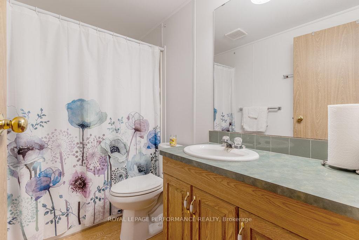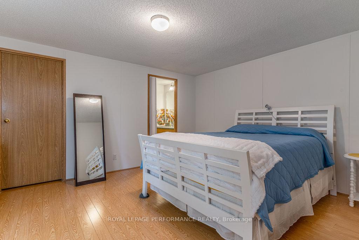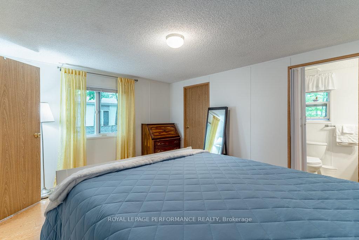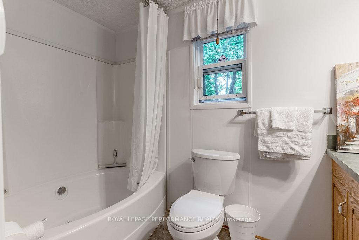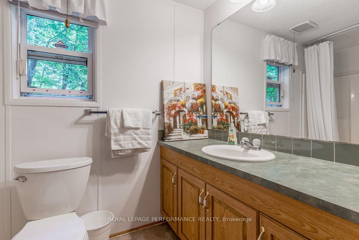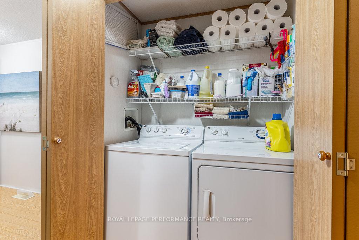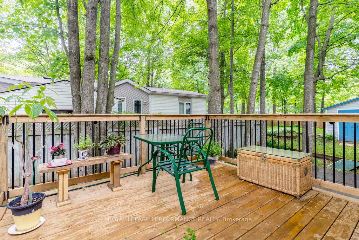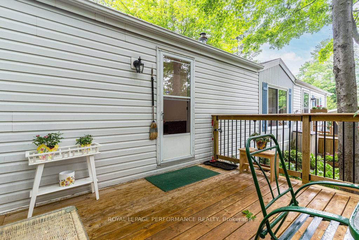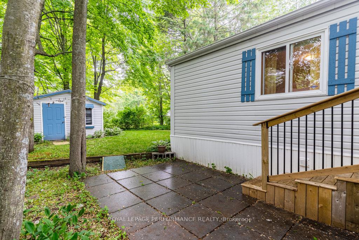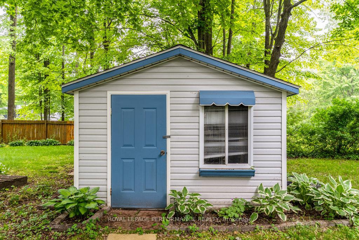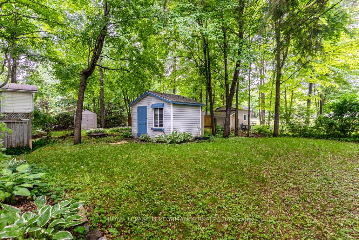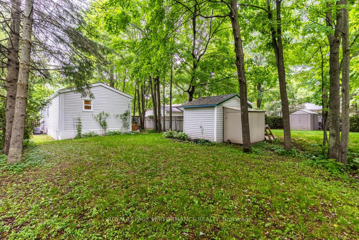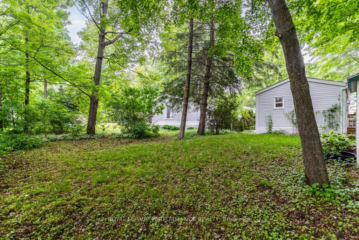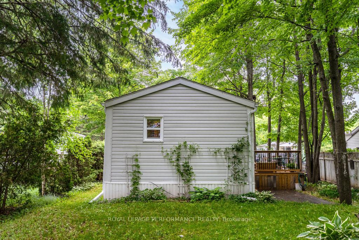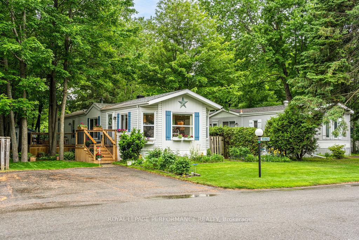$259,900
Available - For Sale
Listing ID: X12212746
1080 Teena Colleen Priv , Greely - Metcalfe - Osgoode - Vernon and, K4P 1C6, Ottawa
| This inviting 2-bedroom, 2-bathroom is nestled in the wonderful adult lifestyle community of Albion Sun Vista in Greely. Constructed in 2000, this well-maintained modular home boasts an aesthetically pleasing decor and a spacious open-concept design that combines the kitchen, dining, and living areas into one harmonious space. The living room is enhanced by a gas fireplace, adding a touch of warmth and ambiance, perfect for relaxing evenings at home. The primary bedroom has a walk-in closet and a full en-suite bathroom, providing convenience and privacy. Outside, the property features meticulous landscaping, which contributes to its curb appeal and creates a tranquil outdoor retreat. The backyard includes two storage sheds for additional convenience. Furnace and AC 2023, Roof 2021, New toilets, New Decks, New Flooring, Freshly painted. The maintenance fee of $710 covers the land lease, property taxes, and water & sewer services, ensuring a hassle-free living environment. This home offers comfort, style, and a community-oriented lifestyle, making it an attractive option for those seeking a peaceful residential setting. |
| Price | $259,900 |
| Taxes: | $0.00 |
| Occupancy: | Owner |
| Address: | 1080 Teena Colleen Priv , Greely - Metcalfe - Osgoode - Vernon and, K4P 1C6, Ottawa |
| Directions/Cross Streets: | Mitch Owens/Albion |
| Rooms: | 9 |
| Bedrooms: | 2 |
| Bedrooms +: | 0 |
| Family Room: | F |
| Basement: | None |
| Level/Floor | Room | Length(ft) | Width(ft) | Descriptions | |
| Room 1 | Main | Bathroom | 8.5 | 4.99 | 4 Pc Bath |
| Room 2 | Main | Bathroom | 9.38 | 4.99 | 4 Pc Bath |
| Room 3 | Main | Bedroom | 8.63 | 7.48 | |
| Room 4 | Main | Dining Ro | 7.38 | 17.58 | |
| Room 5 | Main | Foyer | 5.84 | 10.43 | |
| Room 6 | Main | Kitchen | 7.31 | 17.58 | |
| Room 7 | Main | Living Ro | 14.69 | 16.04 | |
| Room 8 | Main | Primary B | 14.73 | 11.81 |
| Washroom Type | No. of Pieces | Level |
| Washroom Type 1 | 4 | Main |
| Washroom Type 2 | 4 | Main |
| Washroom Type 3 | 0 | |
| Washroom Type 4 | 0 | |
| Washroom Type 5 | 0 | |
| Washroom Type 6 | 4 | Main |
| Washroom Type 7 | 4 | Main |
| Washroom Type 8 | 0 | |
| Washroom Type 9 | 0 | |
| Washroom Type 10 | 0 |
| Total Area: | 0.00 |
| Property Type: | MobileTrailer |
| Style: | Bungalow |
| Exterior: | Vinyl Siding |
| Garage Type: | None |
| (Parking/)Drive: | Private Do |
| Drive Parking Spaces: | 2 |
| Park #1 | |
| Parking Type: | Private Do |
| Park #2 | |
| Parking Type: | Private Do |
| Pool: | None |
| Other Structures: | Shed |
| Approximatly Square Footage: | 700-1100 |
| CAC Included: | N |
| Water Included: | N |
| Cabel TV Included: | N |
| Common Elements Included: | N |
| Heat Included: | N |
| Parking Included: | N |
| Condo Tax Included: | N |
| Building Insurance Included: | N |
| Fireplace/Stove: | Y |
| Heat Type: | Forced Air |
| Central Air Conditioning: | Central Air |
| Central Vac: | N |
| Laundry Level: | Syste |
| Ensuite Laundry: | F |
| Sewers: | Septic |
$
%
Years
This calculator is for demonstration purposes only. Always consult a professional
financial advisor before making personal financial decisions.
| Although the information displayed is believed to be accurate, no warranties or representations are made of any kind. |
| ROYAL LEPAGE PERFORMANCE REALTY |
|
|

Wally Islam
Real Estate Broker
Dir:
416-949-2626
Bus:
416-293-8500
Fax:
905-913-8585
| Virtual Tour | Book Showing | Email a Friend |
Jump To:
At a Glance:
| Type: | Freehold - MobileTrailer |
| Area: | Ottawa |
| Municipality: | Greely - Metcalfe - Osgoode - Vernon and |
| Neighbourhood: | 1601 - Greely |
| Style: | Bungalow |
| Beds: | 2 |
| Baths: | 2 |
| Fireplace: | Y |
| Pool: | None |
Locatin Map:
Payment Calculator:
