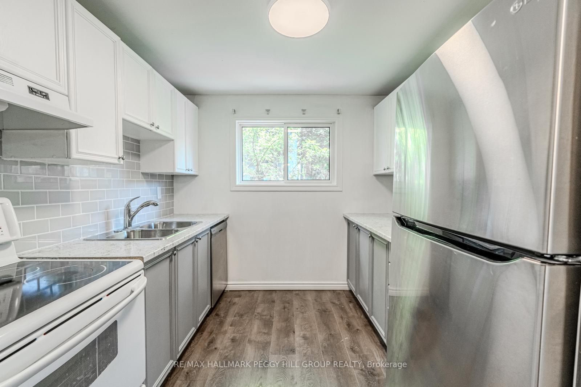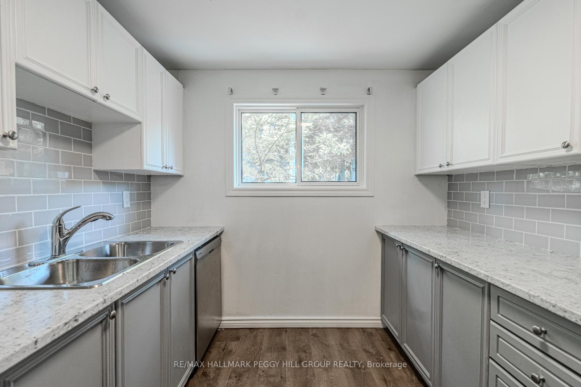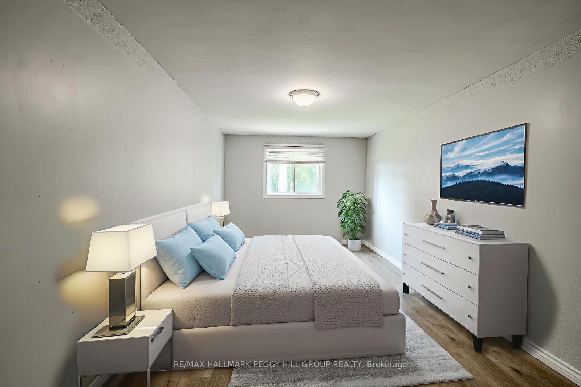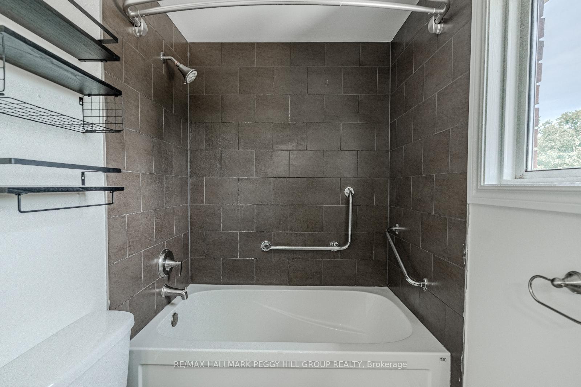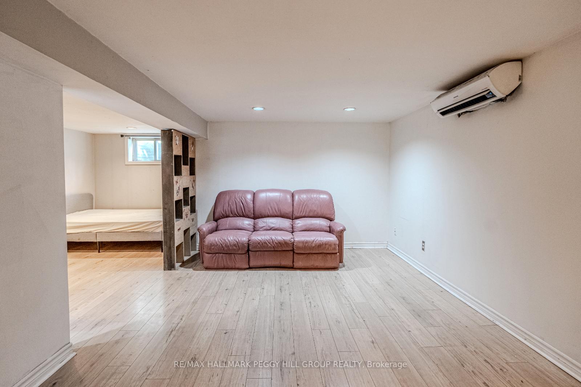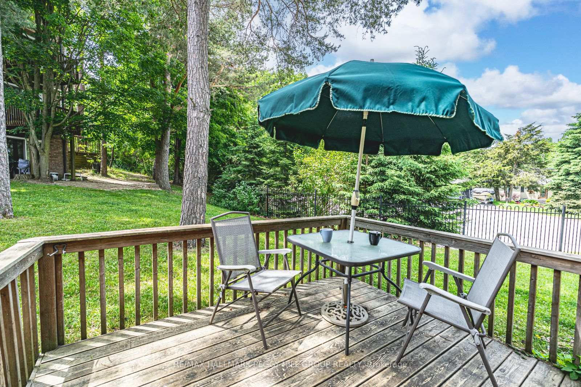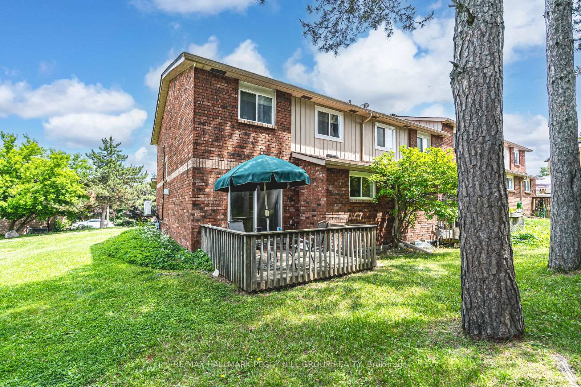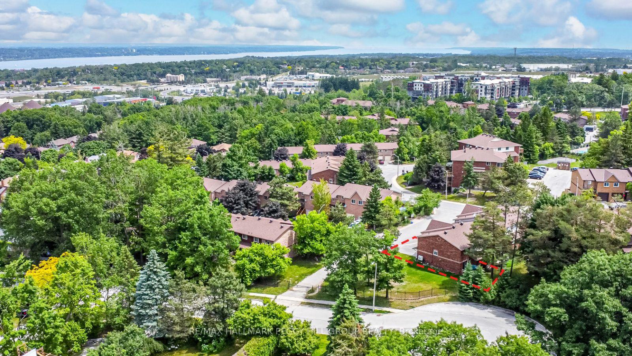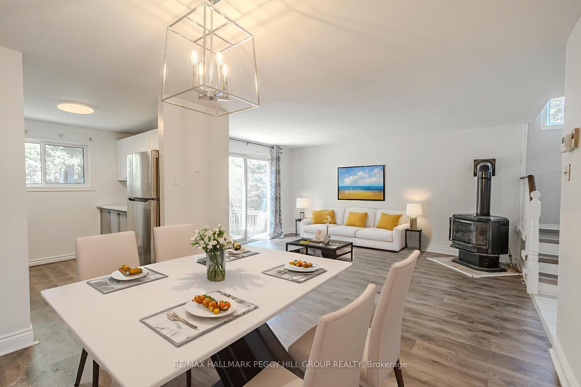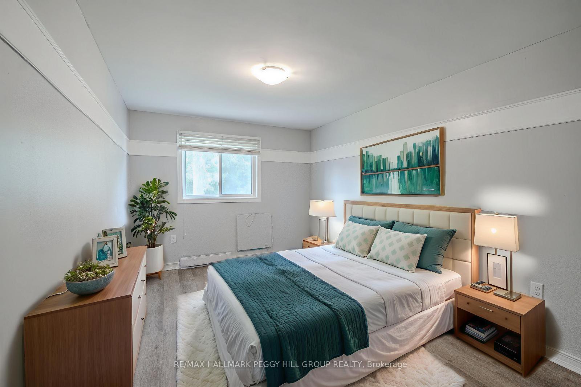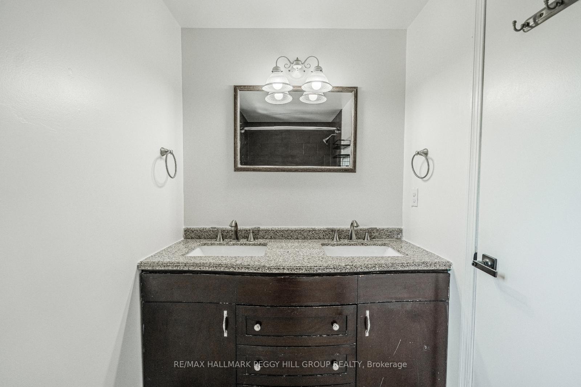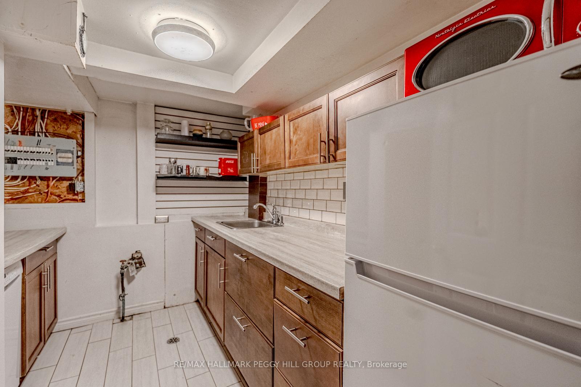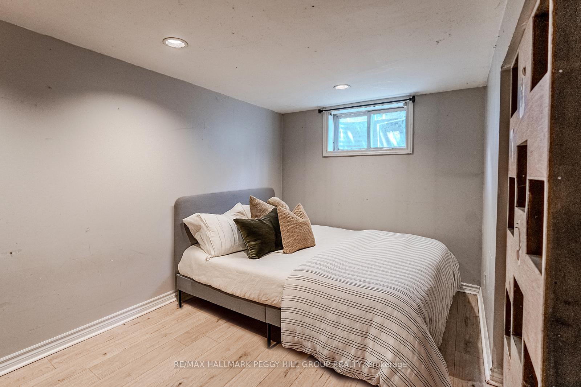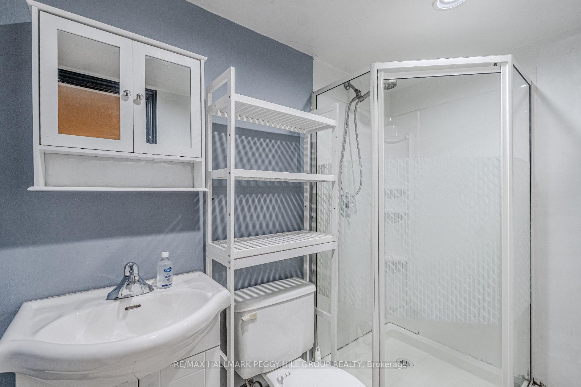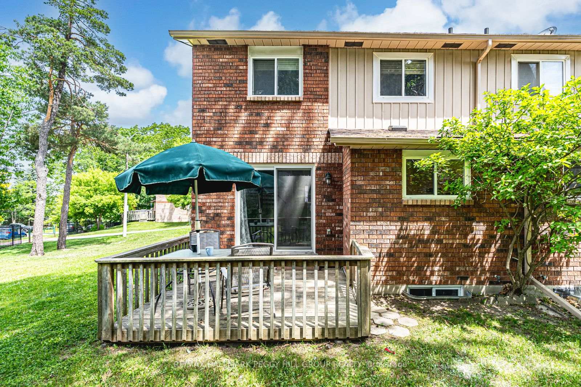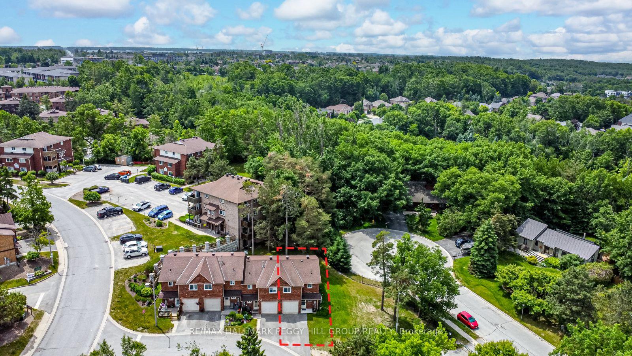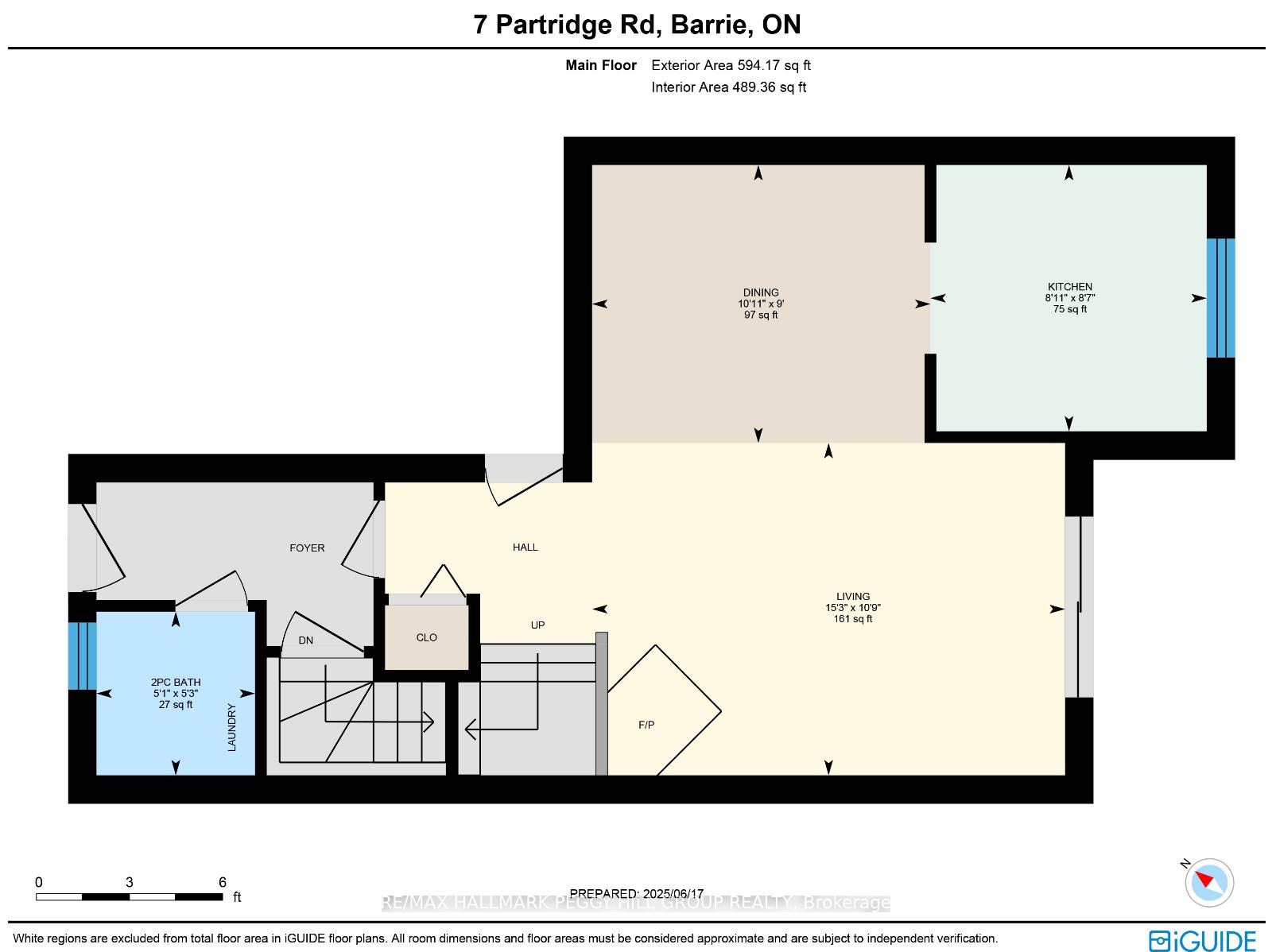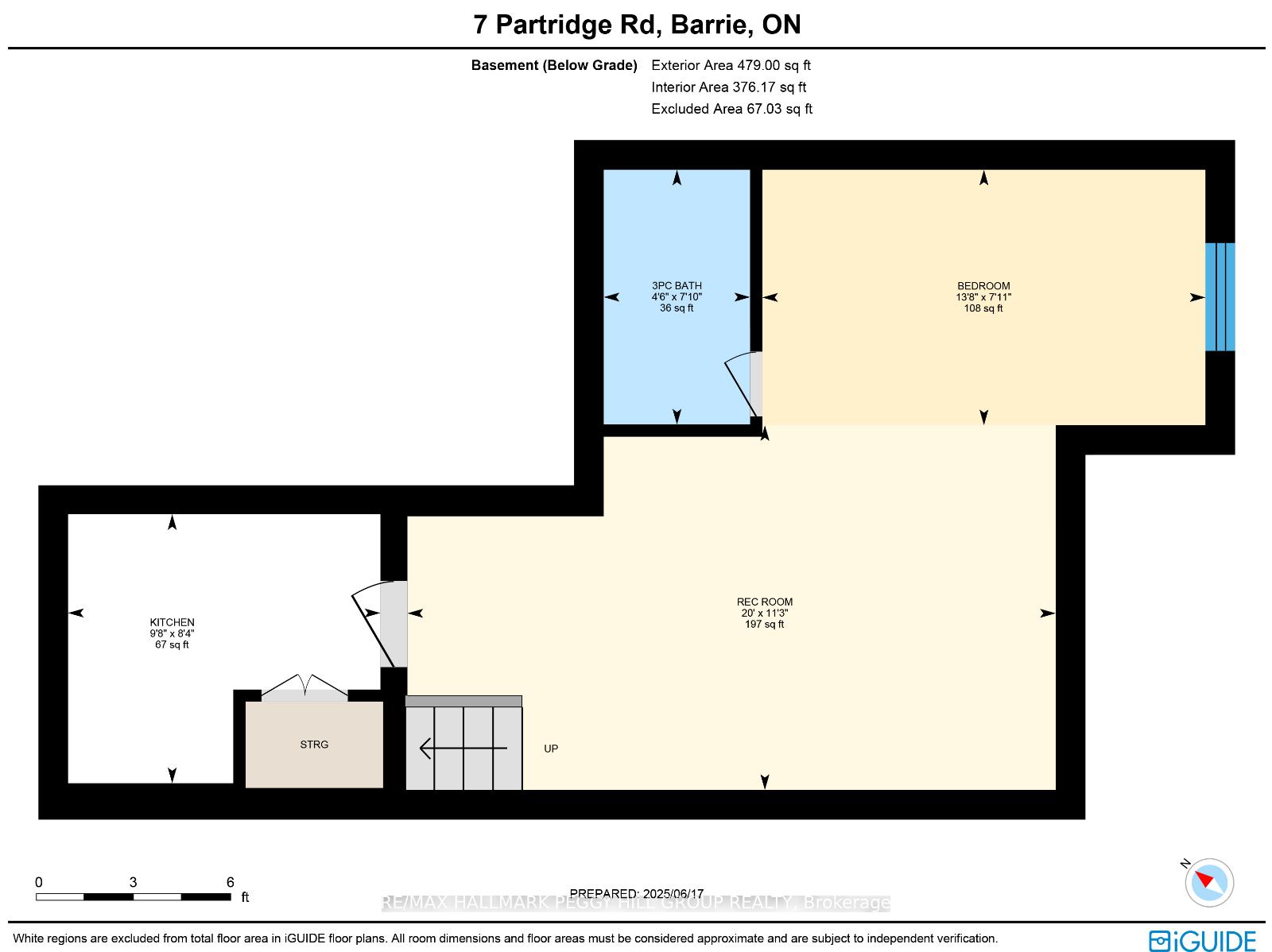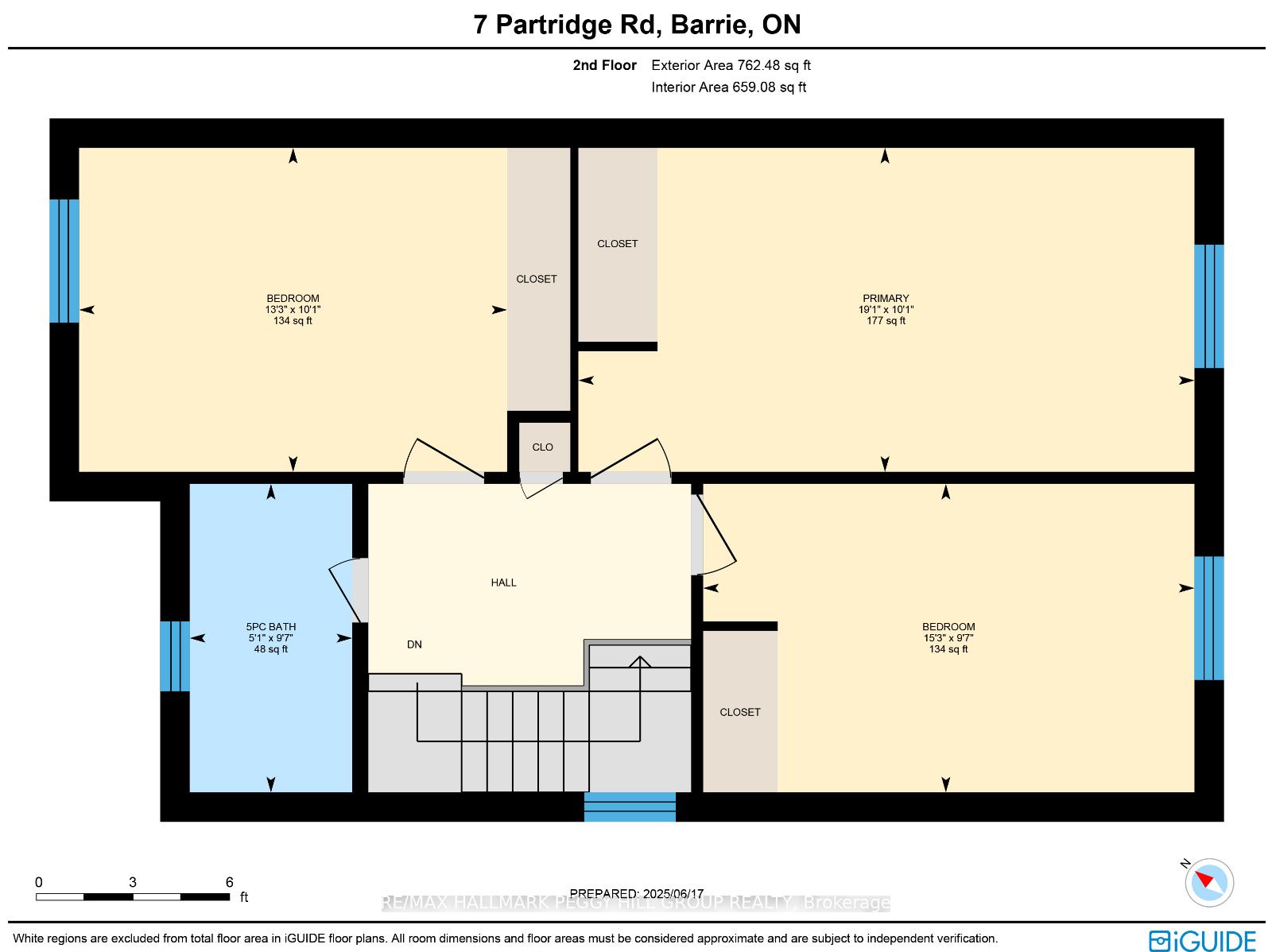$499,900
Available - For Sale
Listing ID: S12232401
7 Partridge Road , Barrie, L4N 6W4, Simcoe
| BEAUTIFUL UPGRADES TO THIS END-UNIT TOWNHOUSE WITH IN-LAW POTENTIAL! Tucked on a quiet street in Barries Ardagh neighbourhood, this end-unit condo is a short walk to parks, transit, shops, and restaurants, with easy access to Hwy 400, the GO Station, and scenic Ardagh Bluffs trails. The home features a charming brick exterior, an attached garage with inside entry, and a private back deck thats perfect for relaxing or entertaining. Inside, youll love the open-concept layout with a bright living room, cozy gas fireplace, a walkout to the deck, and a stylishly updated kitchen with new countertops and a grey subway tile backsplash. A powder room combined with laundry adds everyday convenience and functionality to the main floor. Upstairs youll find three spacious bedrooms and a 5-piece bath with dual vanity and soaker tub, while the finished basement delivers excellent in-law suite potential with its own kitchen, 3-piece bath, large rec room, and versatile den. With updated laminate flooring, refreshed paint, upgraded door hardware and light switches, a newer stone walkway, and all exterior maintenance included in the condo fees, this home offers effortless living and is ready for you to move in and enjoy. Opportunities like this dont come along often - step inside, fall in love, and make this beautiful #HomeToStay yours! |
| Price | $499,900 |
| Taxes: | $2569.39 |
| Assessment Year: | 2025 |
| Occupancy: | Vacant |
| Address: | 7 Partridge Road , Barrie, L4N 6W4, Simcoe |
| Postal Code: | L4N 6W4 |
| Province/State: | Simcoe |
| Directions/Cross Streets: | Essa Rd/Loggers Run |
| Level/Floor | Room | Length(ft) | Width(ft) | Descriptions | |
| Room 1 | Main | Foyer | 5.25 | 8.92 | |
| Room 2 | Main | Kitchen | 8.59 | 8.92 | |
| Room 3 | Main | Dining Ro | 8.99 | 10.92 | |
| Room 4 | Main | Living Ro | 10.76 | 15.25 | |
| Room 5 | Second | Primary B | 10.07 | 19.09 | |
| Room 6 | Second | Bedroom 2 | 9.58 | 15.25 | |
| Room 7 | Second | Bedroom 3 | 10.07 | 13.25 | |
| Room 8 | Basement | Kitchen | 8.33 | 9.68 | |
| Room 9 | Basement | Recreatio | 11.25 | 20.01 | |
| Room 10 | Basement | Den | 7.9 | 13.68 |
| Washroom Type | No. of Pieces | Level |
| Washroom Type 1 | 2 | Main |
| Washroom Type 2 | 5 | Second |
| Washroom Type 3 | 3 | Basement |
| Washroom Type 4 | 0 | |
| Washroom Type 5 | 0 | |
| Washroom Type 6 | 2 | Main |
| Washroom Type 7 | 5 | Second |
| Washroom Type 8 | 3 | Basement |
| Washroom Type 9 | 0 | |
| Washroom Type 10 | 0 |
| Total Area: | 0.00 |
| Approximatly Age: | 31-50 |
| Sprinklers: | Smok |
| Washrooms: | 3 |
| Heat Type: | Forced Air |
| Central Air Conditioning: | Other |
$
%
Years
This calculator is for demonstration purposes only. Always consult a professional
financial advisor before making personal financial decisions.
| Although the information displayed is believed to be accurate, no warranties or representations are made of any kind. |
| RE/MAX HALLMARK PEGGY HILL GROUP REALTY |
|
|

Wally Islam
Real Estate Broker
Dir:
416-949-2626
Bus:
416-293-8500
Fax:
905-913-8585
| Virtual Tour | Book Showing | Email a Friend |
Jump To:
At a Glance:
| Type: | Com - Condo Townhouse |
| Area: | Simcoe |
| Municipality: | Barrie |
| Neighbourhood: | Ardagh |
| Style: | 2-Storey |
| Approximate Age: | 31-50 |
| Tax: | $2,569.39 |
| Maintenance Fee: | $510 |
| Beds: | 3 |
| Baths: | 3 |
| Fireplace: | Y |
Locatin Map:
Payment Calculator:

