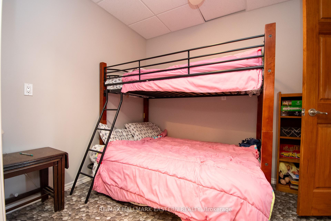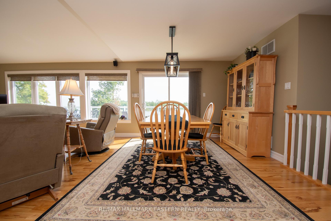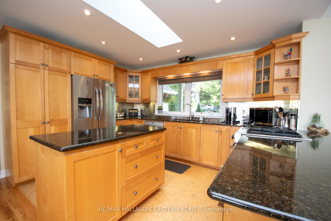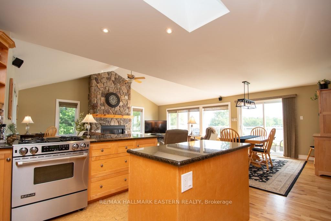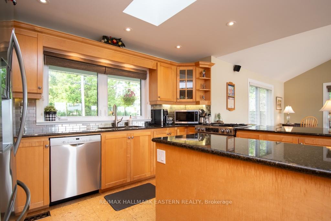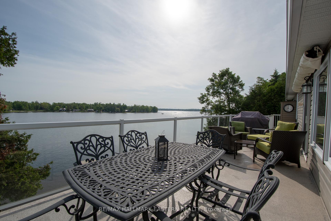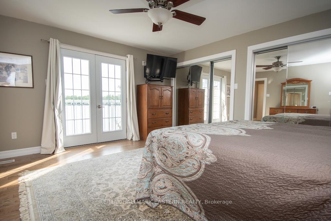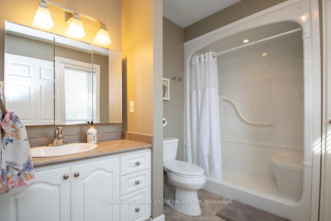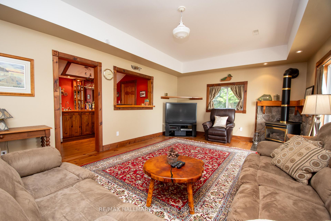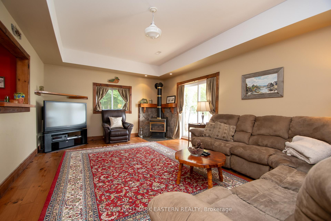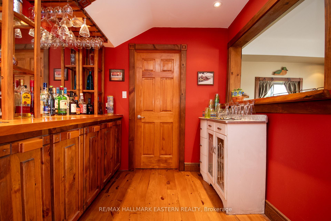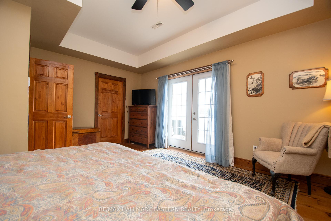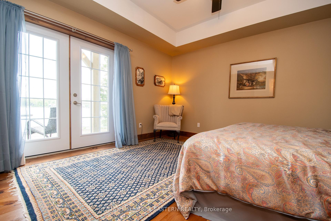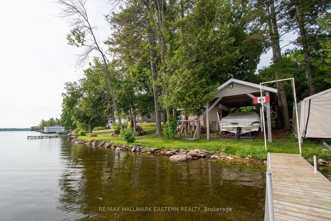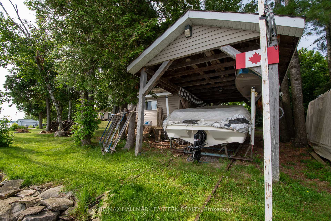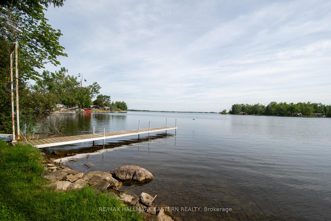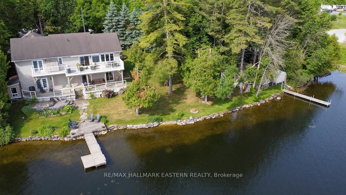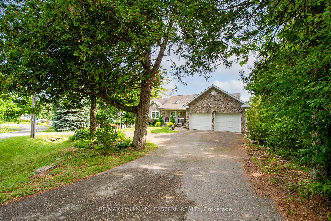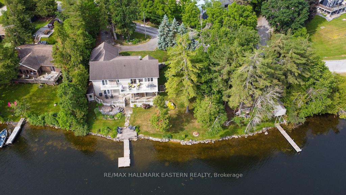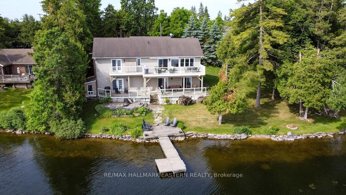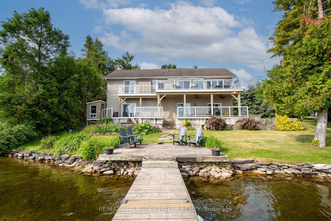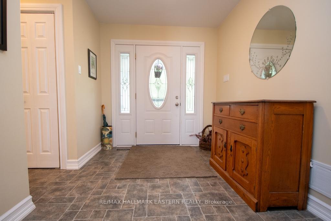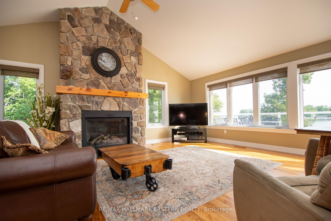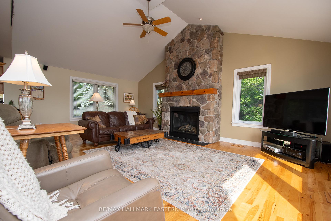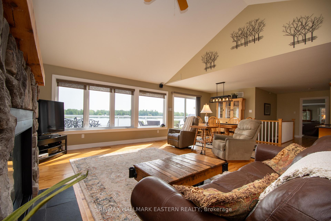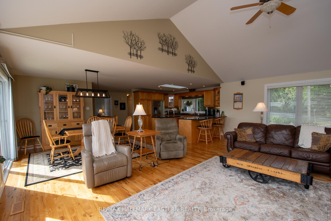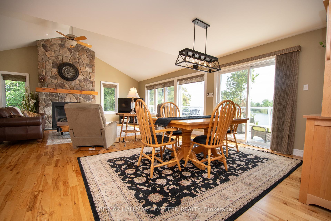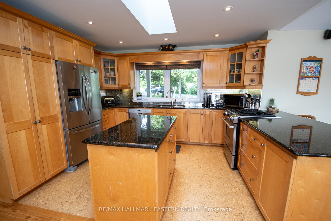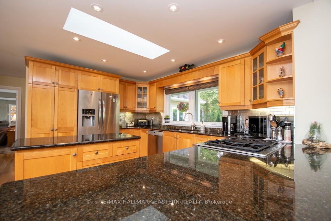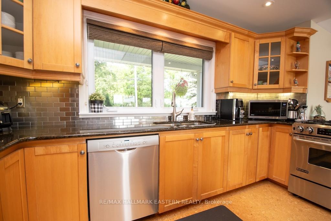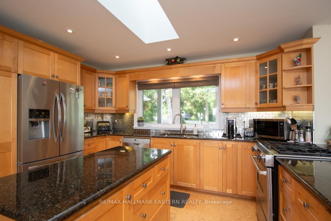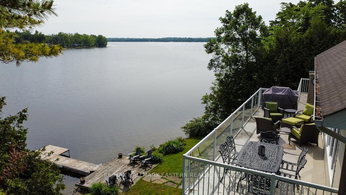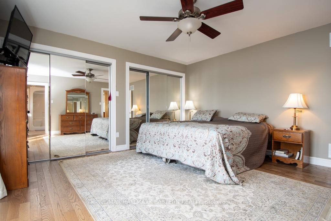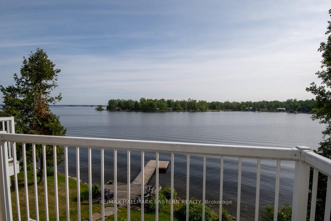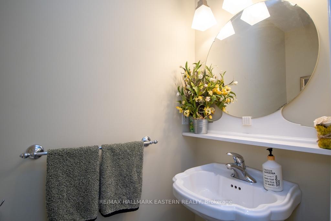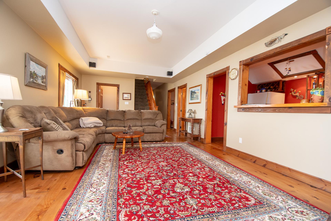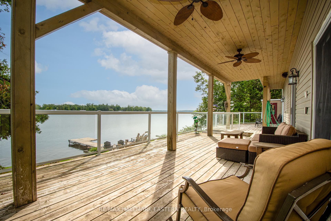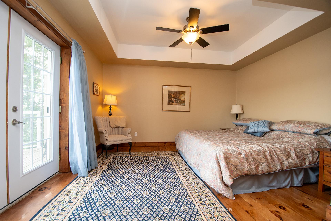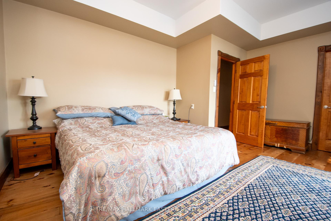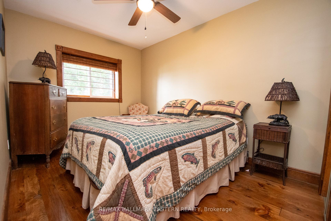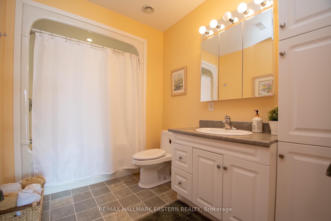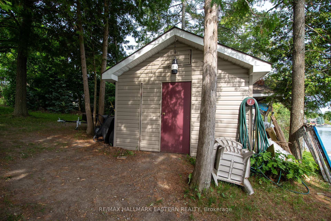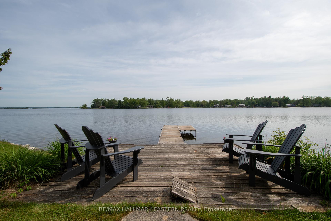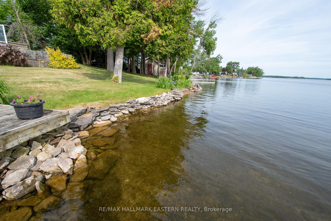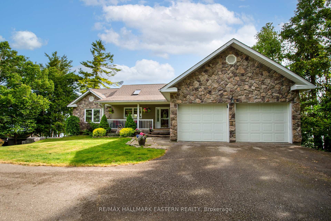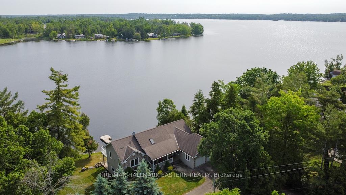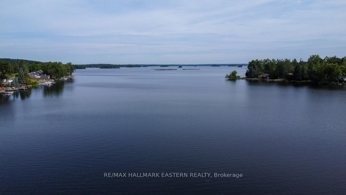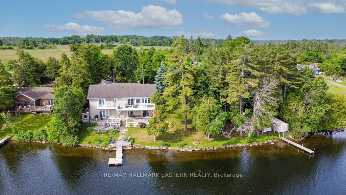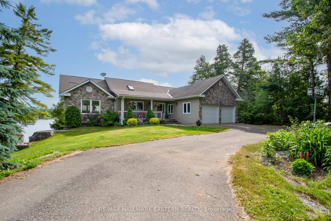$1,599,000
Available - For Sale
Listing ID: X12232484
1269 Gail Park Driv , Selwyn, K0L 1T0, Peterborough
| Welcome to 204 feet of excellent waterfront on Buckhorn Lake! From the moment you step foot onto this property, you are greeted with luxurious features such as an armour stone walkway, landscaped grounds and beautiful water views. This waterfront home features 2603 sq.ft. of living space, finished walk-out basement with 2nd fireplace, 3+ bedrooms, 3 bathrooms, vaulted ceilings, floor to ceiling stone natural gas fireplace, family room, central air conditioning and a total of Five (5) walkouts to multiple decks directly overlooking the water. Enjoy incredible water views from the lower covered deck or upper deck. The home features a detached shed and a boathouse with marine railway, 2 docks, attached insulated 2 car garage with storage rack system and includes a 19 ft. Rinker boat. The upper level is open concept layout, with a large eat-in kitchen, granite countertops and matching stainless steel appliances, spacious family room and dining area. The master bedroom features a Juliette balcony and ensuite bathroom. There is a main floor laundry/mud room off the garage with storage built in. Sunlight pours in through the skylight and large well-placed windows throughout the home. There is a fully finished walk-out basement with a wet bar and full fridge with multiple walkouts to the covered decks overlooking Buckhorn Lake. Outside you can enjoy several sitting areas, boating with two docks and the waterfront has a hard sand bottom - great for swimming! This home has excellent in-law suite potential. |
| Price | $1,599,000 |
| Taxes: | $4846.00 |
| Assessment Year: | 2024 |
| Occupancy: | Owner |
| Address: | 1269 Gail Park Driv , Selwyn, K0L 1T0, Peterborough |
| Directions/Cross Streets: | Harrington Line / Gail Park Dr. |
| Rooms: | 6 |
| Rooms +: | 5 |
| Bedrooms: | 1 |
| Bedrooms +: | 2 |
| Family Room: | T |
| Basement: | Finished wit, Full |
| Level/Floor | Room | Length(ft) | Width(ft) | Descriptions | |
| Room 1 | Main | Foyer | 7.54 | 9.48 | |
| Room 2 | Main | Living Ro | 15.06 | 22.66 | Fireplace, W/O To Balcony |
| Room 3 | Main | Dining Ro | 11.32 | 15.35 | W/O To Balcony |
| Room 4 | Main | Kitchen | 13.51 | 10.1 | |
| Room 5 | Main | Primary B | 14.6 | 15.28 | W/O To Balcony, 3 Pc Ensuite |
| Room 6 | Main | Bathroom | 9.77 | 8 | 3 Pc Ensuite |
| Room 7 | Main | Laundry | 16.96 | 8.69 | |
| Room 8 | Main | Bathroom | 6.43 | 3.02 | 2 Pc Bath |
| Room 9 | Lower | Family Ro | 25.26 | 14.46 | Wet Bar, W/O To Deck, Fireplace |
| Room 10 | Lower | Bedroom 2 | 16.14 | 14.46 | Walk-In Closet(s) |
| Room 11 | Lower | Bedroom 3 | 14.76 | 9.51 | |
| Room 12 | Lower | Office | 7.68 | 10.66 | |
| Room 13 | Lower | Bathroom | 6.56 | 10.66 | 4 Pc Bath |
| Washroom Type | No. of Pieces | Level |
| Washroom Type 1 | 2 | Main |
| Washroom Type 2 | 3 | Main |
| Washroom Type 3 | 4 | Lower |
| Washroom Type 4 | 0 | |
| Washroom Type 5 | 0 | |
| Washroom Type 6 | 2 | Main |
| Washroom Type 7 | 3 | Main |
| Washroom Type 8 | 4 | Lower |
| Washroom Type 9 | 0 | |
| Washroom Type 10 | 0 |
| Total Area: | 0.00 |
| Approximatly Age: | 16-30 |
| Property Type: | Detached |
| Style: | Bungalow |
| Exterior: | Vinyl Siding, Stone |
| Garage Type: | Attached |
| (Parking/)Drive: | Circular D |
| Drive Parking Spaces: | 6 |
| Park #1 | |
| Parking Type: | Circular D |
| Park #2 | |
| Parking Type: | Circular D |
| Park #3 | |
| Parking Type: | Private Do |
| Pool: | None |
| Other Structures: | Garden Shed |
| Approximatly Age: | 16-30 |
| Approximatly Square Footage: | 1100-1500 |
| Property Features: | Beach, Clear View |
| CAC Included: | N |
| Water Included: | N |
| Cabel TV Included: | N |
| Common Elements Included: | N |
| Heat Included: | N |
| Parking Included: | N |
| Condo Tax Included: | N |
| Building Insurance Included: | N |
| Fireplace/Stove: | Y |
| Heat Type: | Forced Air |
| Central Air Conditioning: | Central Air |
| Central Vac: | N |
| Laundry Level: | Syste |
| Ensuite Laundry: | F |
| Sewers: | Septic |
| Water: | Drilled W |
| Water Supply Types: | Drilled Well |
| Utilities-Hydro: | Y |
$
%
Years
This calculator is for demonstration purposes only. Always consult a professional
financial advisor before making personal financial decisions.
| Although the information displayed is believed to be accurate, no warranties or representations are made of any kind. |
| RE/MAX HALLMARK EASTERN REALTY |
|
|

Wally Islam
Real Estate Broker
Dir:
416-949-2626
Bus:
416-293-8500
Fax:
905-913-8585
| Virtual Tour | Book Showing | Email a Friend |
Jump To:
At a Glance:
| Type: | Freehold - Detached |
| Area: | Peterborough |
| Municipality: | Selwyn |
| Neighbourhood: | Selwyn |
| Style: | Bungalow |
| Approximate Age: | 16-30 |
| Tax: | $4,846 |
| Beds: | 1+2 |
| Baths: | 3 |
| Fireplace: | Y |
| Pool: | None |
Locatin Map:
Payment Calculator:
