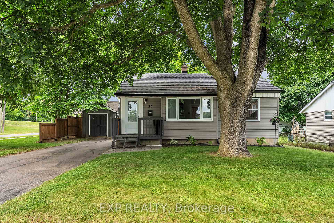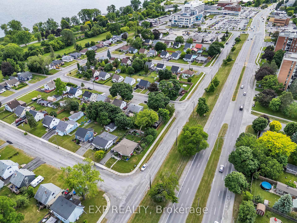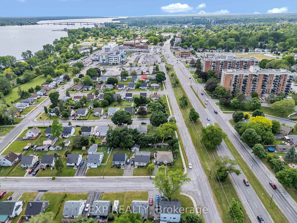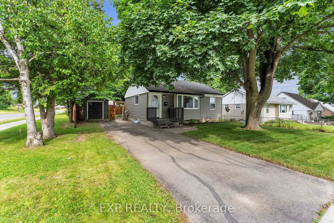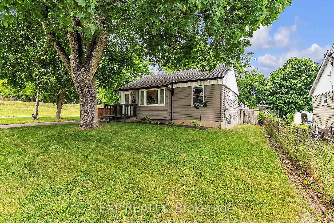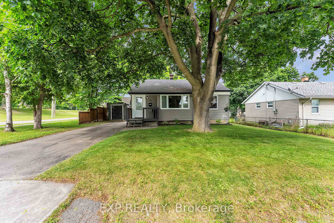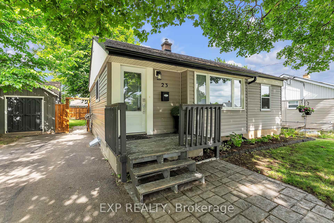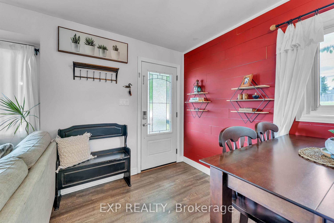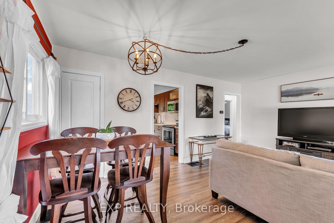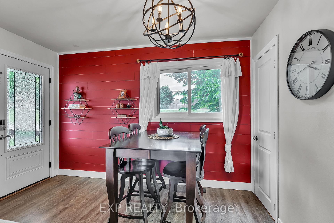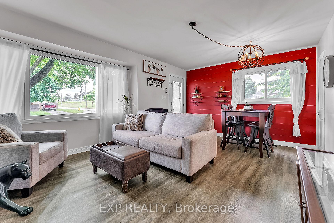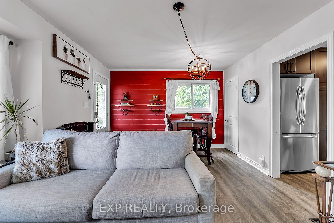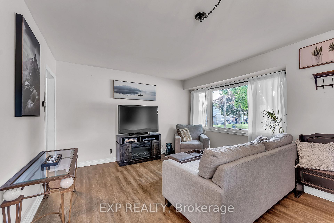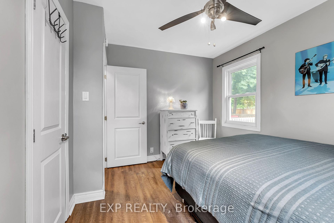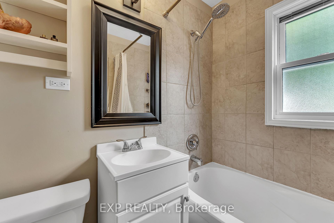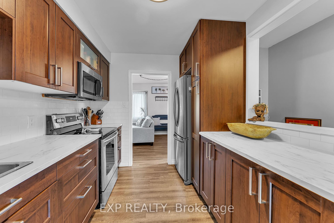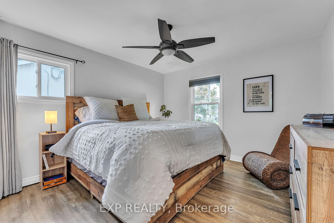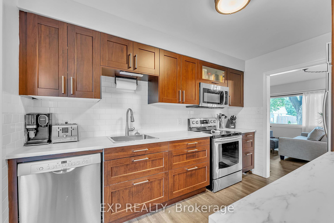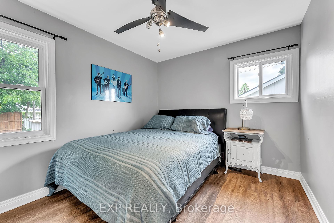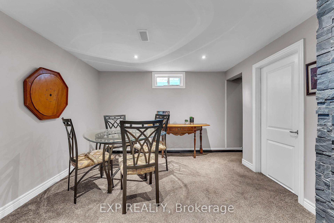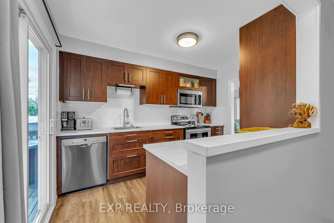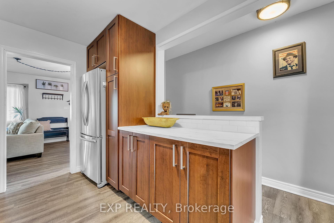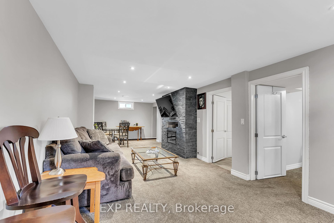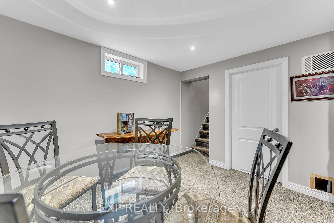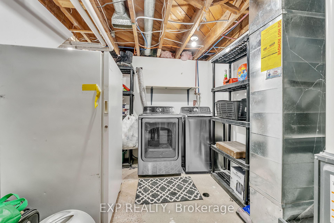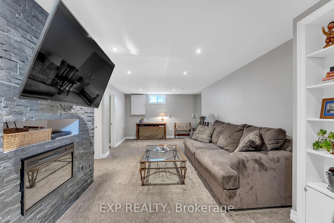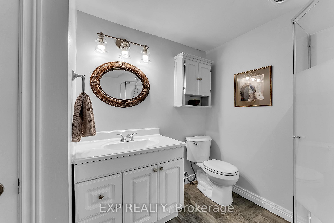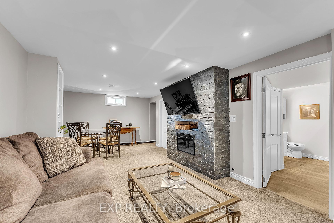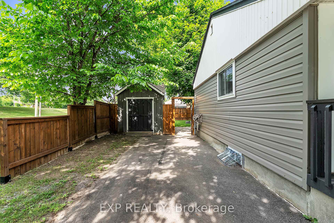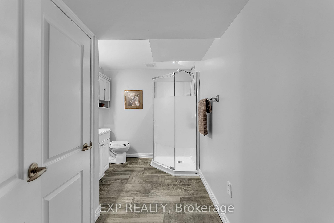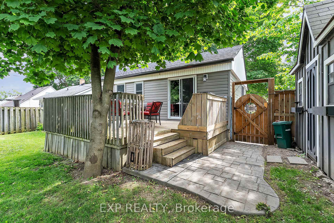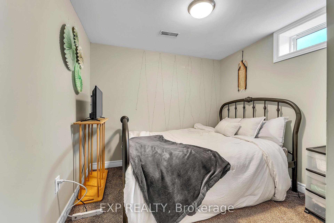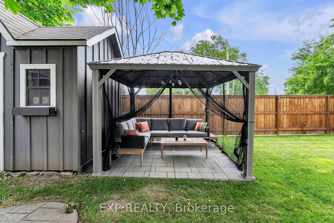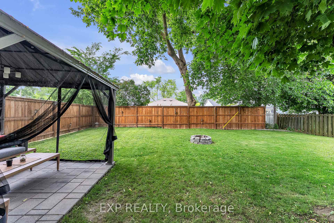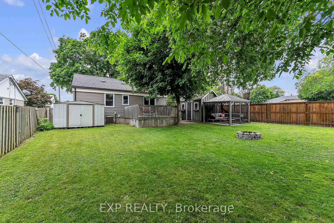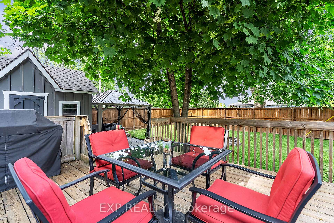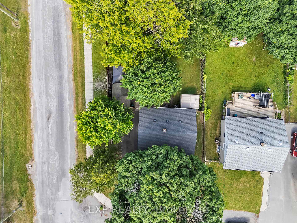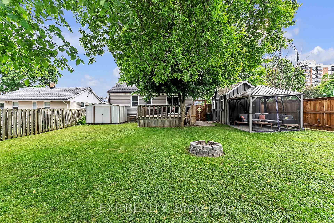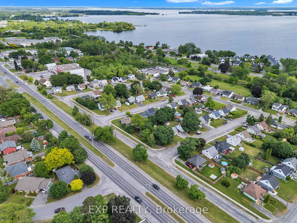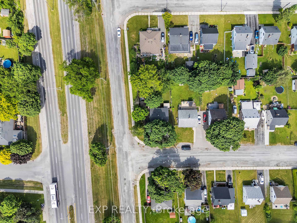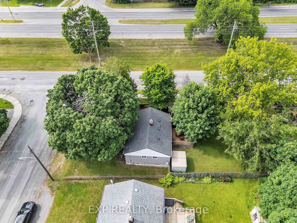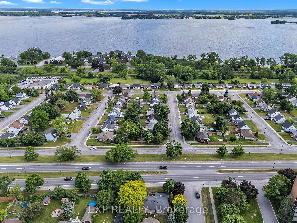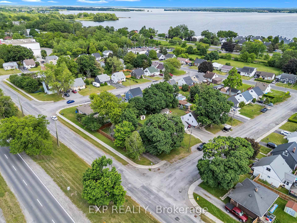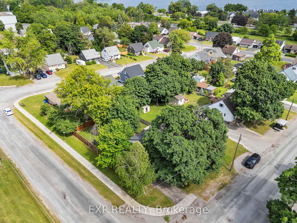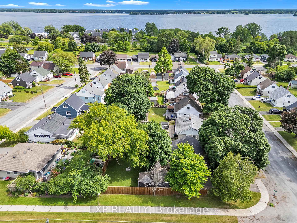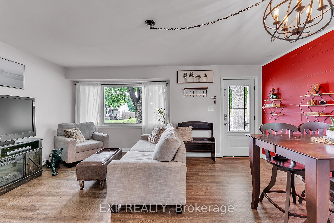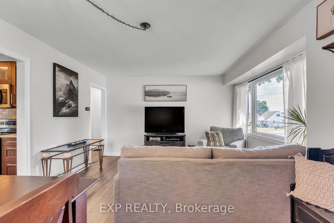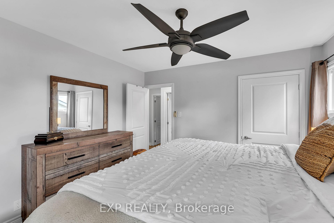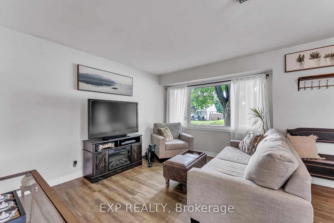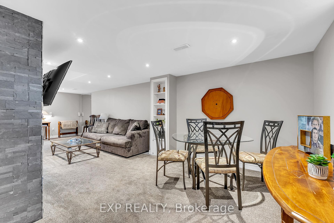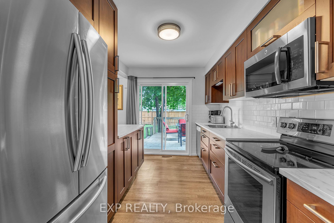$514,900
Available - For Sale
Listing ID: X12232450
23 Fourth Stre , Belleville, K8N 4R9, Hastings
| Welcome to 23 Fourth Street, a bright and charming bungalow tucked into a peaceful Belleville neighbourhood. With its inviting curb appeal, cozy interior, and finished basement, this home offers the perfect blend of comfort, functionality, and character. Step inside to a warm and welcoming main floor featuring a sunlit living room that flows into a dedicated dining space, ideal for everyday dinners or entertaining guests. The updated kitchen offers a practical layout with plenty of cabinetry and prep space, making everyday cooking a breeze. Two comfortable bedrooms and a stylish four-piece bathroom complete the main level, providing just the right amount of space for a small family, downsizers, or first-time buyers. Downstairs, the finished basement extends your living space with a spacious recreation room perfect for movie nights or hobbies, a third bedroom for guests or a home office, and a second full bathroom. A cozy fireplace adds ambiance and warmth, creating a great spot to unwind. Outside, the property features a private backyard with room to garden, relax, or entertain. With mature trees and a friendly street setting, this home offers a wonderful sense of community and calm. Located close to parks, schools, shopping, downtown amenities, and just a short drive to CFB Trenton and Highway 401, this move-in ready home is a fantastic opportunity to enjoy all that Belleville has to offer. Whether you're starting out, slowing down, or simply looking for a well-cared-for home in a convenient location, 23 Fourth Street is one you wont want to miss! |
| Price | $514,900 |
| Taxes: | $2668.00 |
| Occupancy: | Owner |
| Address: | 23 Fourth Stre , Belleville, K8N 4R9, Hastings |
| Acreage: | < .50 |
| Directions/Cross Streets: | North Street/Fourth Street |
| Rooms: | 6 |
| Rooms +: | 4 |
| Bedrooms: | 2 |
| Bedrooms +: | 1 |
| Family Room: | F |
| Basement: | Full, Finished |
| Level/Floor | Room | Length(ft) | Width(ft) | Descriptions | |
| Room 1 | Main | Dining Ro | 8.04 | 11.74 | |
| Room 2 | Main | Living Ro | 10.3 | 13.32 | |
| Room 3 | Main | Kitchen | 11.97 | 11.87 | |
| Room 4 | Main | Primary B | 11.58 | 11.74 | |
| Room 5 | Main | Bedroom 2 | 11.58 | 9.64 | |
| Room 6 | Main | Bathroom | 4.95 | 6.46 | 4 Pc Bath |
| Room 7 | Basement | Recreatio | 28.27 | 10.63 | |
| Room 8 | Basement | Bedroom 3 | 8.43 | 11.12 | |
| Room 9 | Basement | Bathroom | 6.92 | 11.12 | 3 Pc Bath |
| Room 10 | Basement | Utility R | 14.92 | 11.09 |
| Washroom Type | No. of Pieces | Level |
| Washroom Type 1 | 4 | Main |
| Washroom Type 2 | 3 | Basement |
| Washroom Type 3 | 0 | |
| Washroom Type 4 | 0 | |
| Washroom Type 5 | 0 | |
| Washroom Type 6 | 4 | Main |
| Washroom Type 7 | 3 | Basement |
| Washroom Type 8 | 0 | |
| Washroom Type 9 | 0 | |
| Washroom Type 10 | 0 |
| Total Area: | 0.00 |
| Approximatly Age: | 51-99 |
| Property Type: | Detached |
| Style: | Bungalow |
| Exterior: | Vinyl Siding |
| Garage Type: | None |
| (Parking/)Drive: | Private |
| Drive Parking Spaces: | 2 |
| Park #1 | |
| Parking Type: | Private |
| Park #2 | |
| Parking Type: | Private |
| Pool: | None |
| Approximatly Age: | 51-99 |
| Approximatly Square Footage: | 700-1100 |
| CAC Included: | N |
| Water Included: | N |
| Cabel TV Included: | N |
| Common Elements Included: | N |
| Heat Included: | N |
| Parking Included: | N |
| Condo Tax Included: | N |
| Building Insurance Included: | N |
| Fireplace/Stove: | Y |
| Heat Type: | Forced Air |
| Central Air Conditioning: | Central Air |
| Central Vac: | N |
| Laundry Level: | Syste |
| Ensuite Laundry: | F |
| Sewers: | Sewer |
$
%
Years
This calculator is for demonstration purposes only. Always consult a professional
financial advisor before making personal financial decisions.
| Although the information displayed is believed to be accurate, no warranties or representations are made of any kind. |
| EXP REALTY |
|
|

Wally Islam
Real Estate Broker
Dir:
416-949-2626
Bus:
416-293-8500
Fax:
905-913-8585
| Book Showing | Email a Friend |
Jump To:
At a Glance:
| Type: | Freehold - Detached |
| Area: | Hastings |
| Municipality: | Belleville |
| Neighbourhood: | Belleville Ward |
| Style: | Bungalow |
| Approximate Age: | 51-99 |
| Tax: | $2,668 |
| Beds: | 2+1 |
| Baths: | 2 |
| Fireplace: | Y |
| Pool: | None |
Locatin Map:
Payment Calculator:
