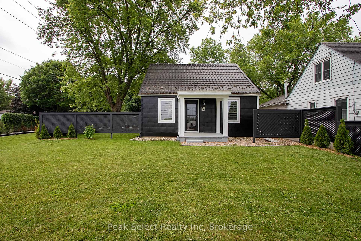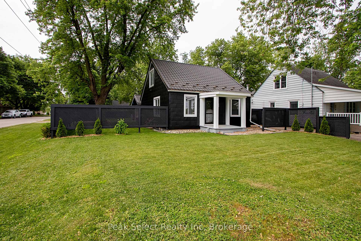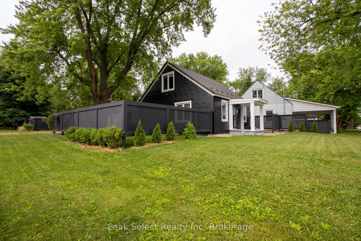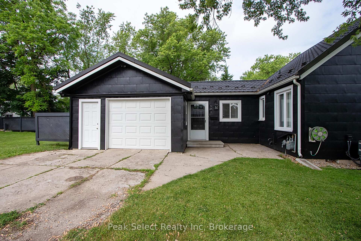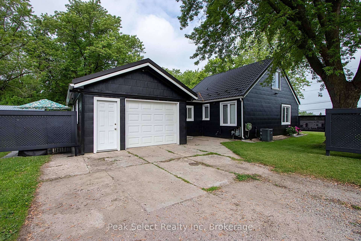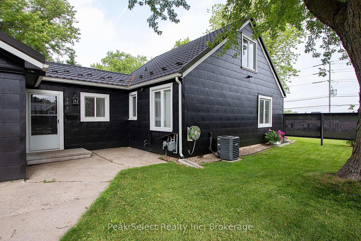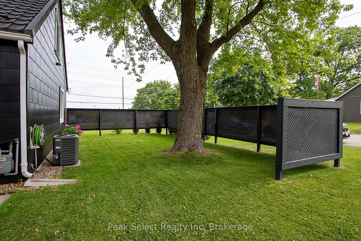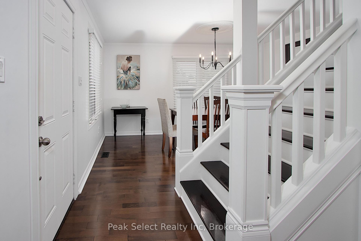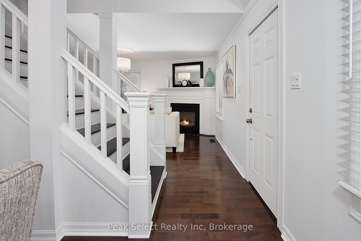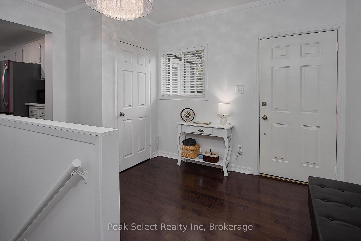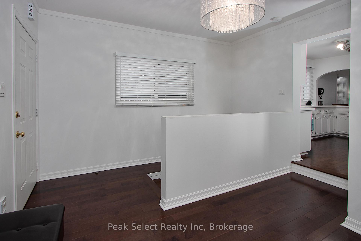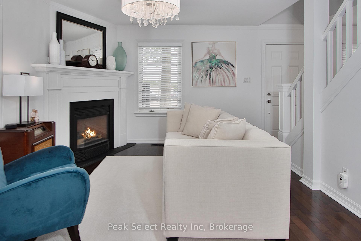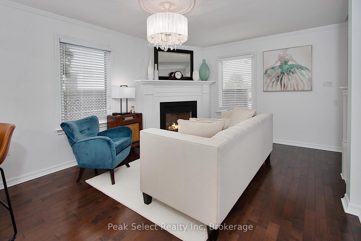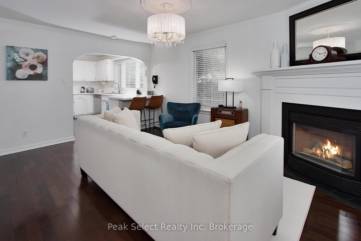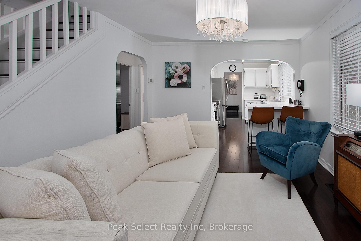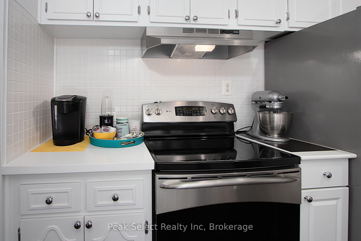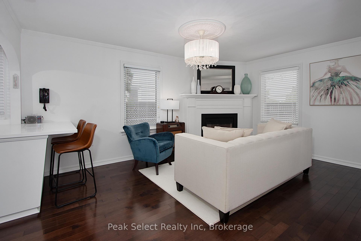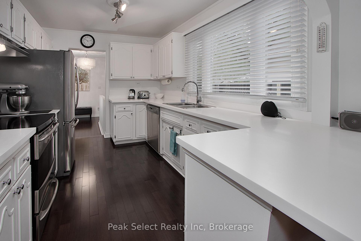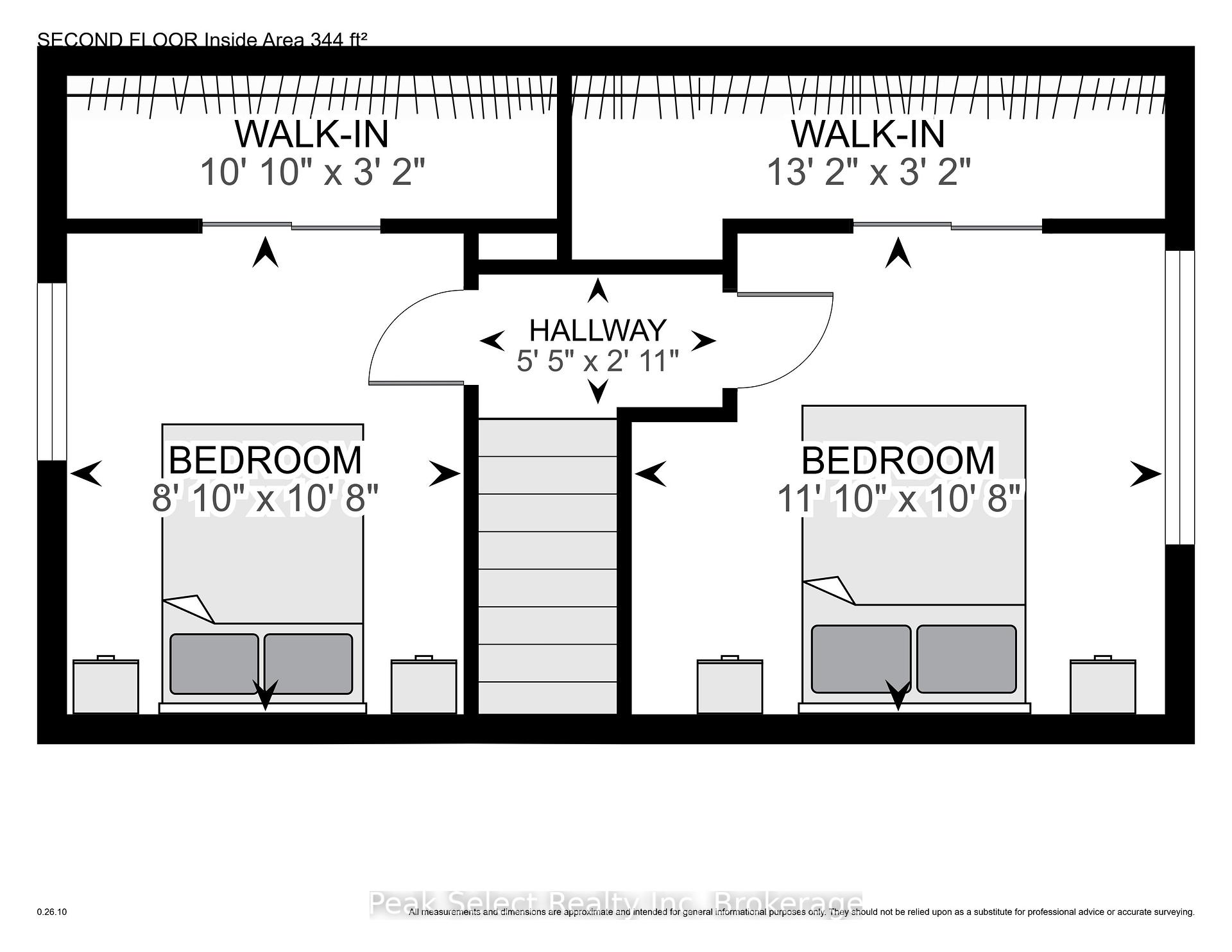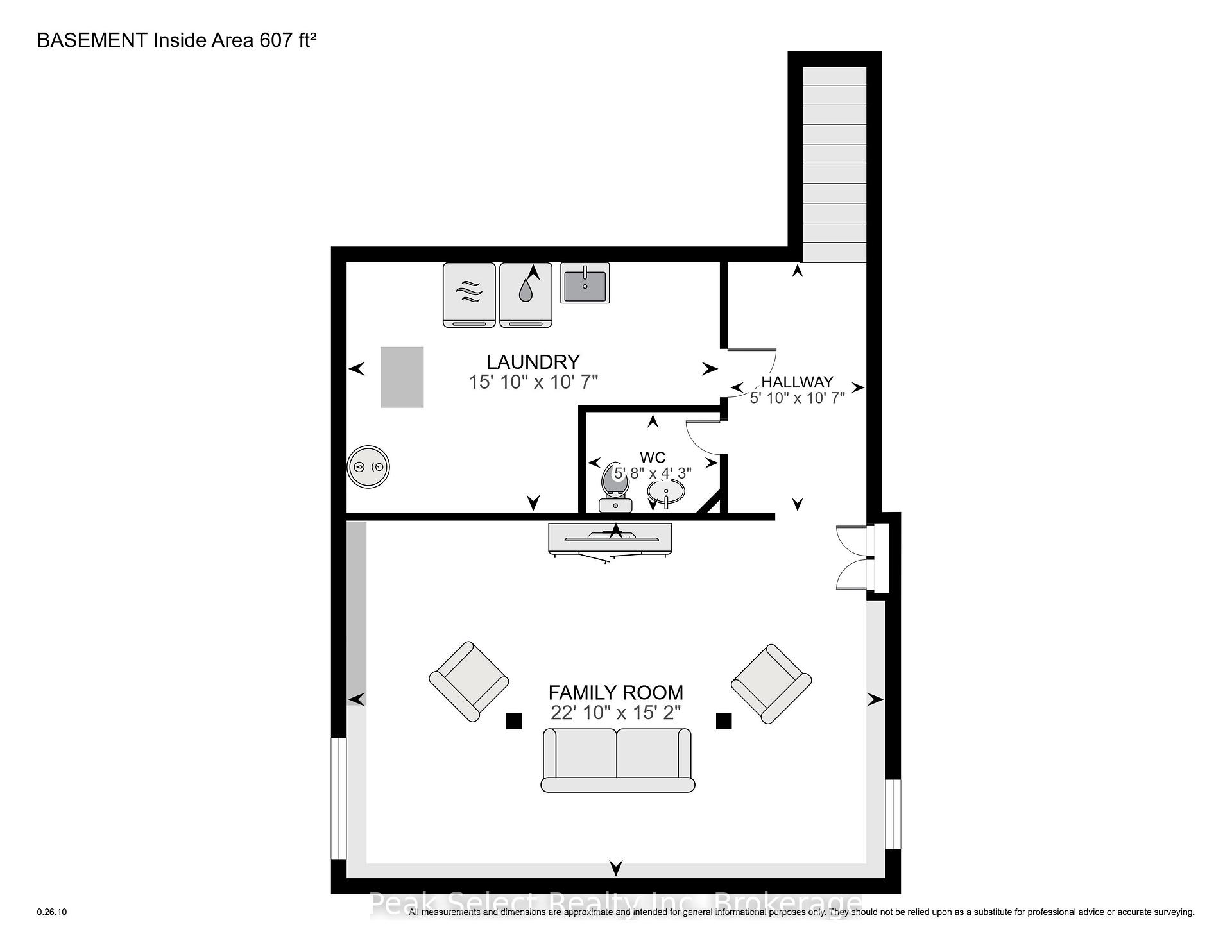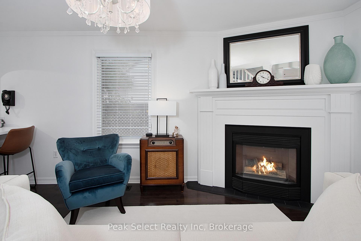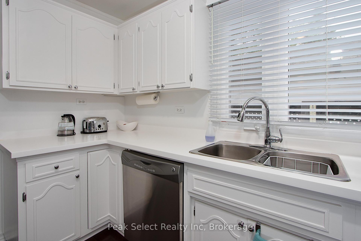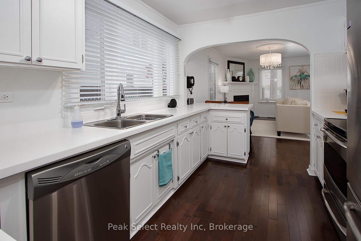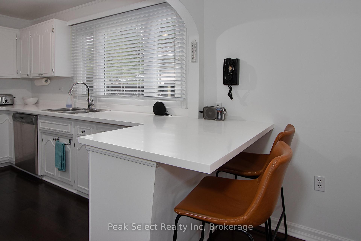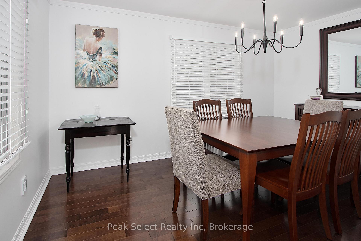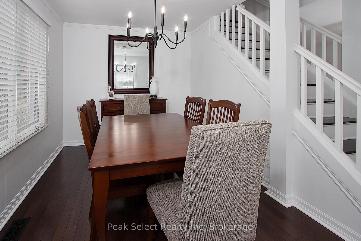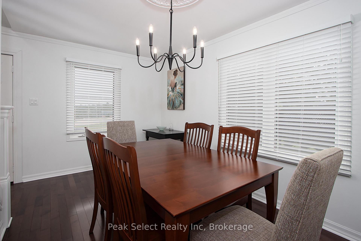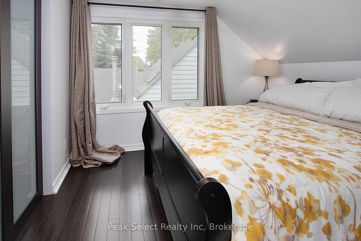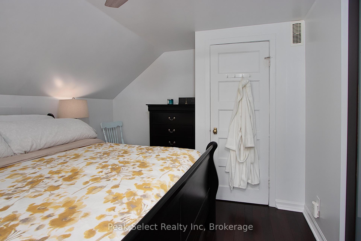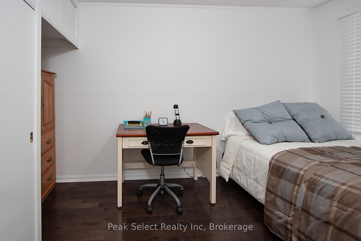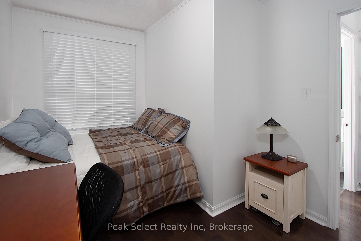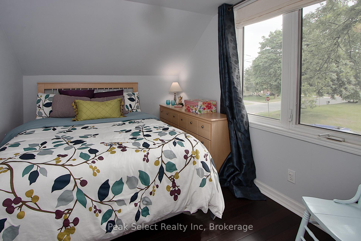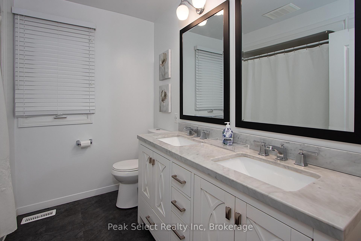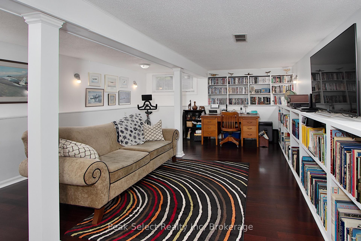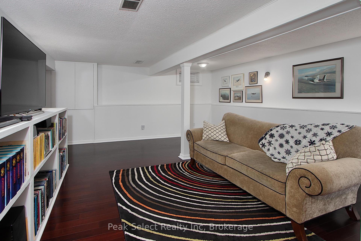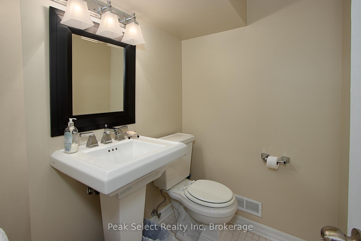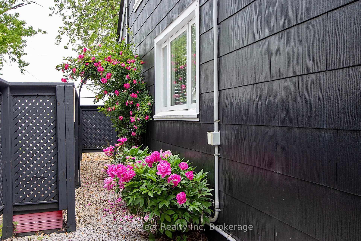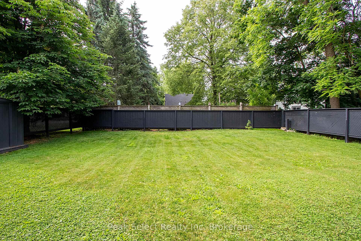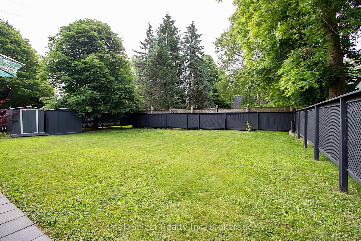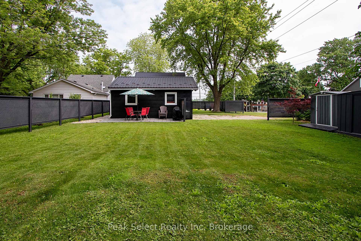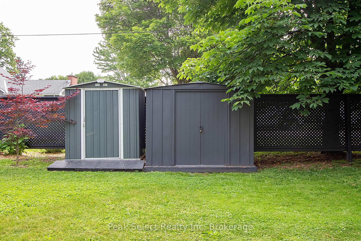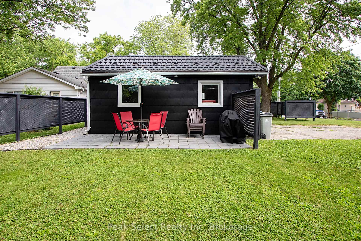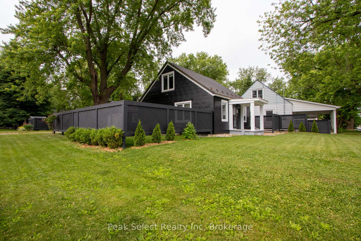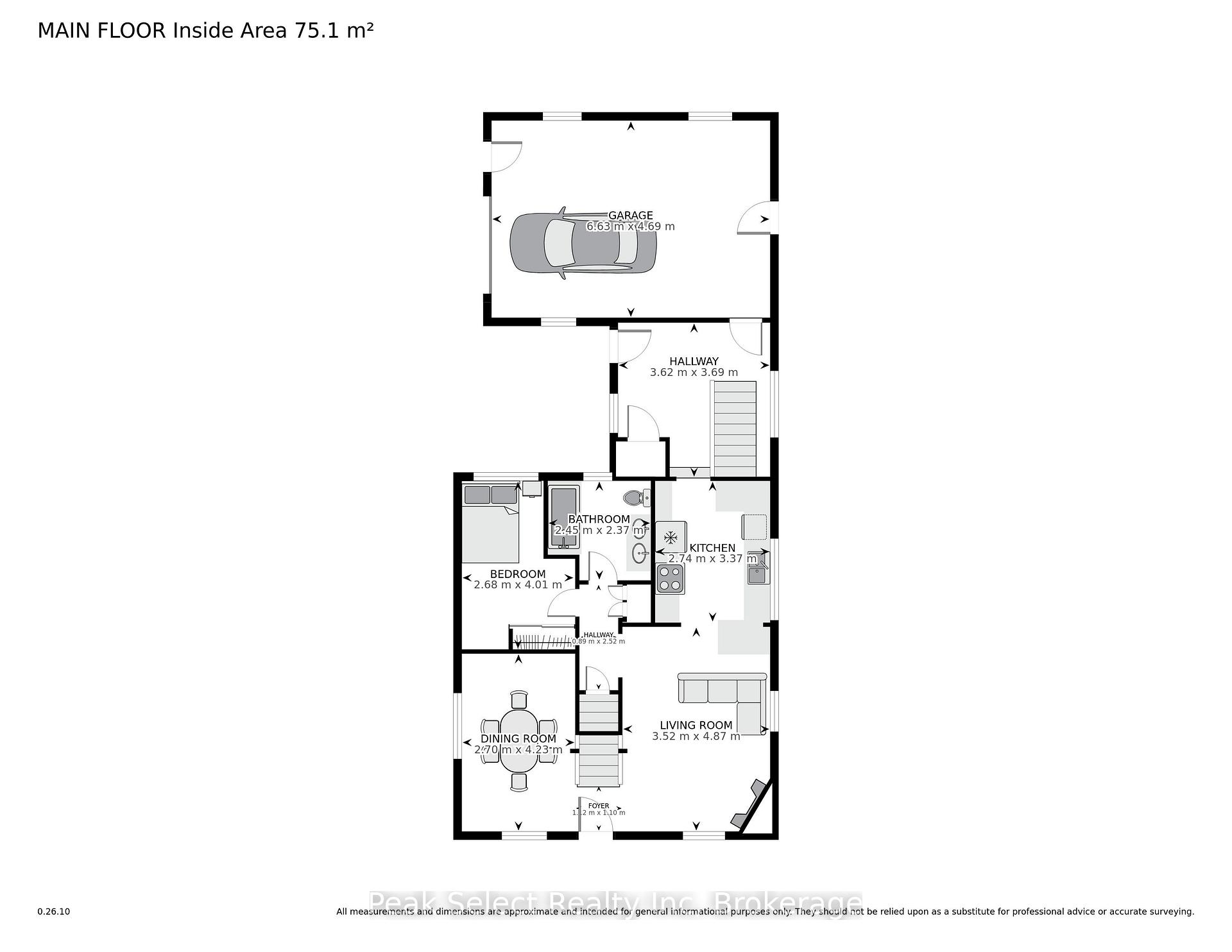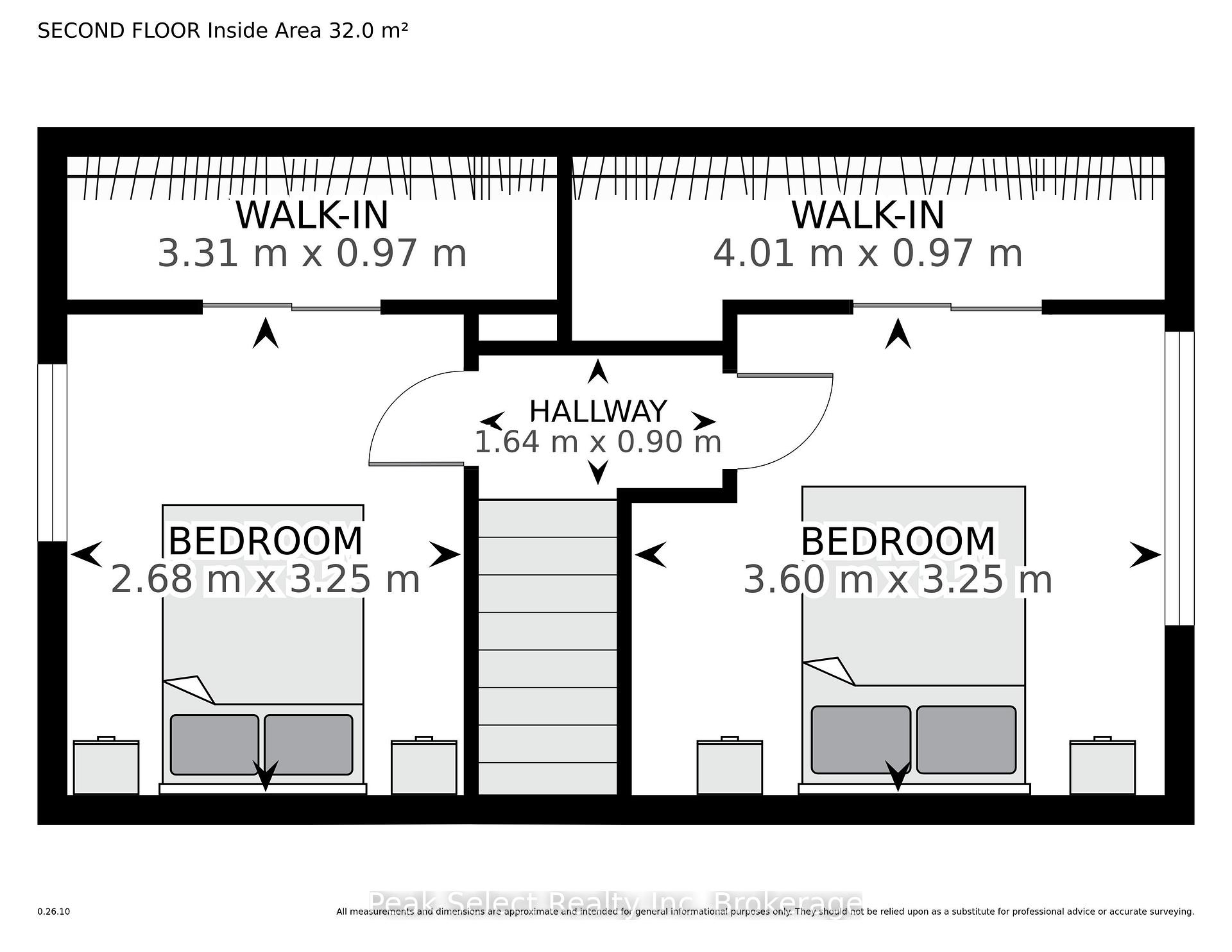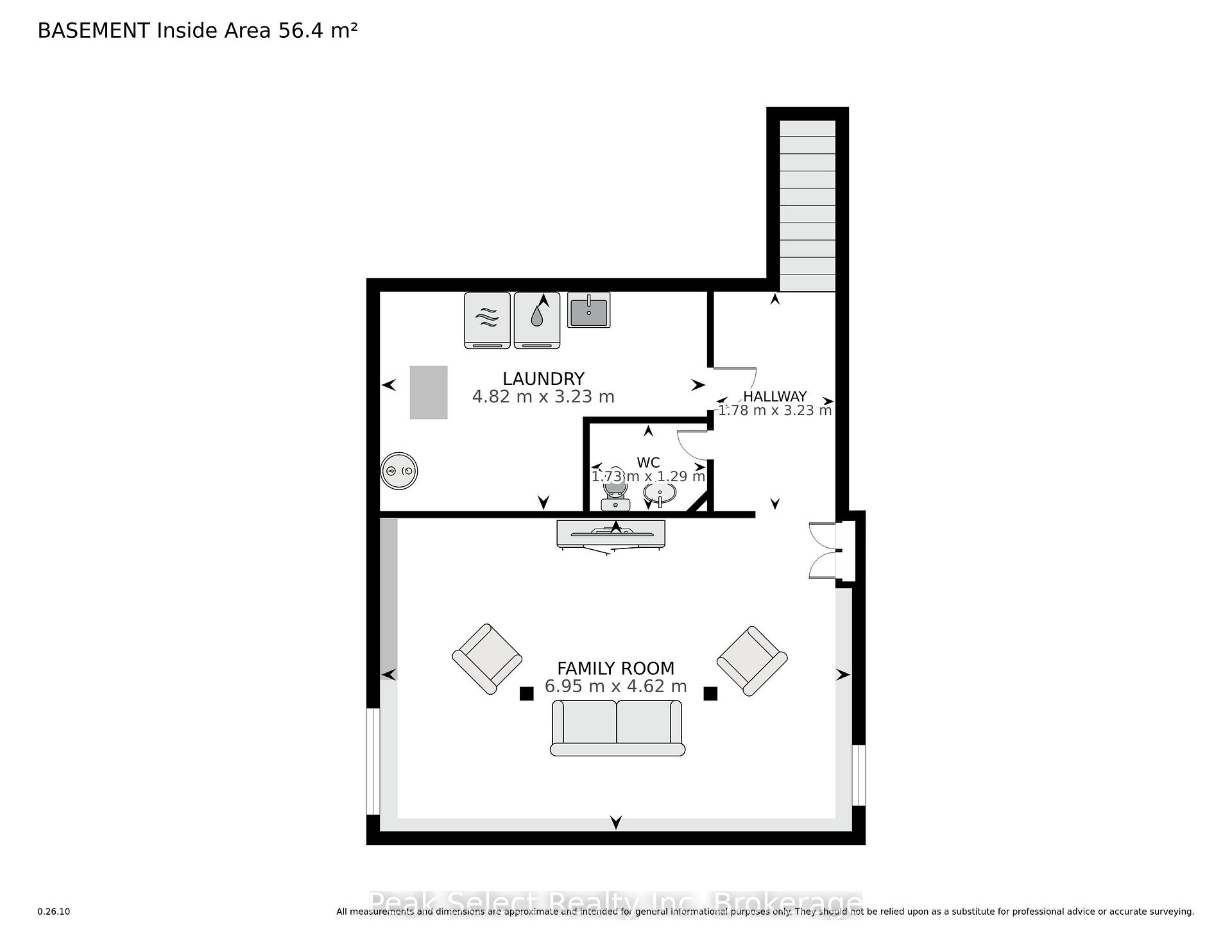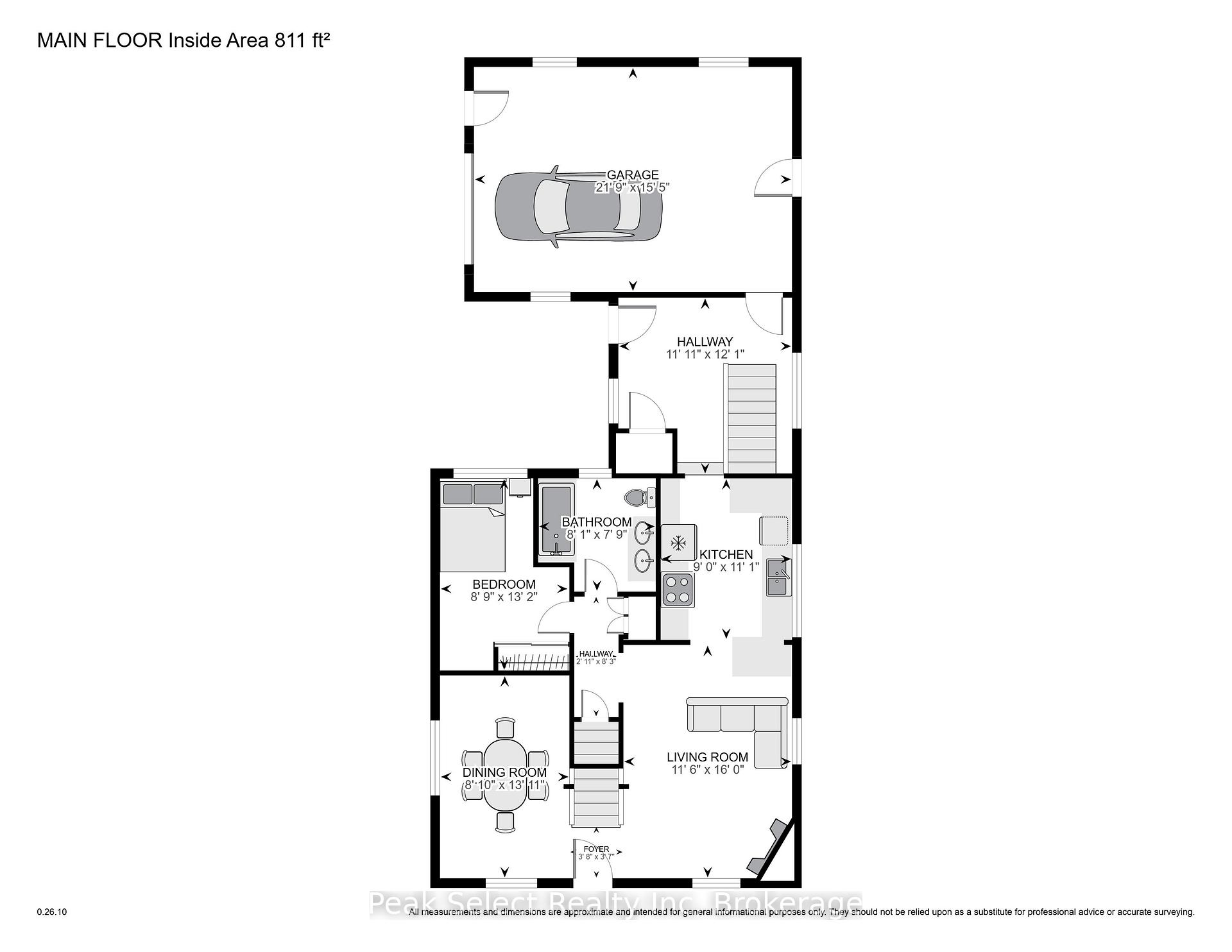$559,900
Available - For Sale
Listing ID: X12228300
574 Jones Stre East , St. Marys, N4X 1B3, Perth
| Charming 1.5 story home on a spacious corner lot, featuring durable metal siding and roof for low-maintenance living. Inside you will find a warm and tastefully decorated interior with a cozy gas fireplace in the living room. The main floor offers a convenient layout with a primary bedroom , full bathroom, dining room and functional kitchen. Upstairs includes two additional bedrooms, perfect for family or guests. The partially finished basement adds bonus space with a family room,, second bathroom and laundry area. The attached one car garage provides easy access and storage. A wonderful blend of comfort, style and practicality -- ready to welcome you home. |
| Price | $559,900 |
| Taxes: | $3077.45 |
| Assessment Year: | 2024 |
| Occupancy: | Owner |
| Address: | 574 Jones Stre East , St. Marys, N4X 1B3, Perth |
| Directions/Cross Streets: | Charles St South |
| Rooms: | 8 |
| Rooms +: | 3 |
| Bedrooms: | 3 |
| Bedrooms +: | 0 |
| Family Room: | T |
| Basement: | Full |
| Level/Floor | Room | Length(ft) | Width(ft) | Descriptions | |
| Room 1 | Ground | Dining Ro | 8.86 | 13.87 | |
| Room 2 | Ground | Living Ro | 11.55 | 15.97 | Fireplace |
| Room 3 | Ground | Kitchen | 8.99 | 11.05 | |
| Room 4 | Ground | Bedroom | 8.79 | 13.15 | |
| Room 5 | Ground | Bathroom | 8.04 | 7.77 | 4 Pc Bath |
| Room 6 | Ground | Mud Room | 11.87 | 12.1 | |
| Room 7 | Second | Bedroom 2 | 8.79 | 10.66 | Walk-In Closet(s) |
| Room 8 | Second | Bedroom 3 | 11.81 | 10.66 | Walk-In Closet(s) |
| Room 9 | Basement | Laundry | 15.81 | 10.59 | |
| Room 10 | Basement | Bathroom | 5.67 | 4.23 | 2 Pc Bath |
| Room 11 | Basement | Family Ro | 22.8 | 15.15 |
| Washroom Type | No. of Pieces | Level |
| Washroom Type 1 | 4 | Ground |
| Washroom Type 2 | 2 | Basement |
| Washroom Type 3 | 0 | |
| Washroom Type 4 | 0 | |
| Washroom Type 5 | 0 | |
| Washroom Type 6 | 4 | Ground |
| Washroom Type 7 | 2 | Basement |
| Washroom Type 8 | 0 | |
| Washroom Type 9 | 0 | |
| Washroom Type 10 | 0 |
| Total Area: | 0.00 |
| Approximatly Age: | 51-99 |
| Property Type: | Detached |
| Style: | 1 1/2 Storey |
| Exterior: | Metal/Steel Sidi |
| Garage Type: | Attached |
| (Parking/)Drive: | Private Do |
| Drive Parking Spaces: | 4 |
| Park #1 | |
| Parking Type: | Private Do |
| Park #2 | |
| Parking Type: | Private Do |
| Pool: | None |
| Other Structures: | Fence - Partia |
| Approximatly Age: | 51-99 |
| Approximatly Square Footage: | 1100-1500 |
| CAC Included: | N |
| Water Included: | N |
| Cabel TV Included: | N |
| Common Elements Included: | N |
| Heat Included: | N |
| Parking Included: | N |
| Condo Tax Included: | N |
| Building Insurance Included: | N |
| Fireplace/Stove: | Y |
| Heat Type: | Forced Air |
| Central Air Conditioning: | Central Air |
| Central Vac: | N |
| Laundry Level: | Syste |
| Ensuite Laundry: | F |
| Elevator Lift: | False |
| Sewers: | Sewer |
| Utilities-Cable: | Y |
$
%
Years
This calculator is for demonstration purposes only. Always consult a professional
financial advisor before making personal financial decisions.
| Although the information displayed is believed to be accurate, no warranties or representations are made of any kind. |
| Peak Select Realty Inc |
|
|

Wally Islam
Real Estate Broker
Dir:
416-949-2626
Bus:
416-293-8500
Fax:
905-913-8585
| Virtual Tour | Book Showing | Email a Friend |
Jump To:
At a Glance:
| Type: | Freehold - Detached |
| Area: | Perth |
| Municipality: | St. Marys |
| Neighbourhood: | St. Marys |
| Style: | 1 1/2 Storey |
| Approximate Age: | 51-99 |
| Tax: | $3,077.45 |
| Beds: | 3 |
| Baths: | 2 |
| Fireplace: | Y |
| Pool: | None |
Locatin Map:
Payment Calculator:
