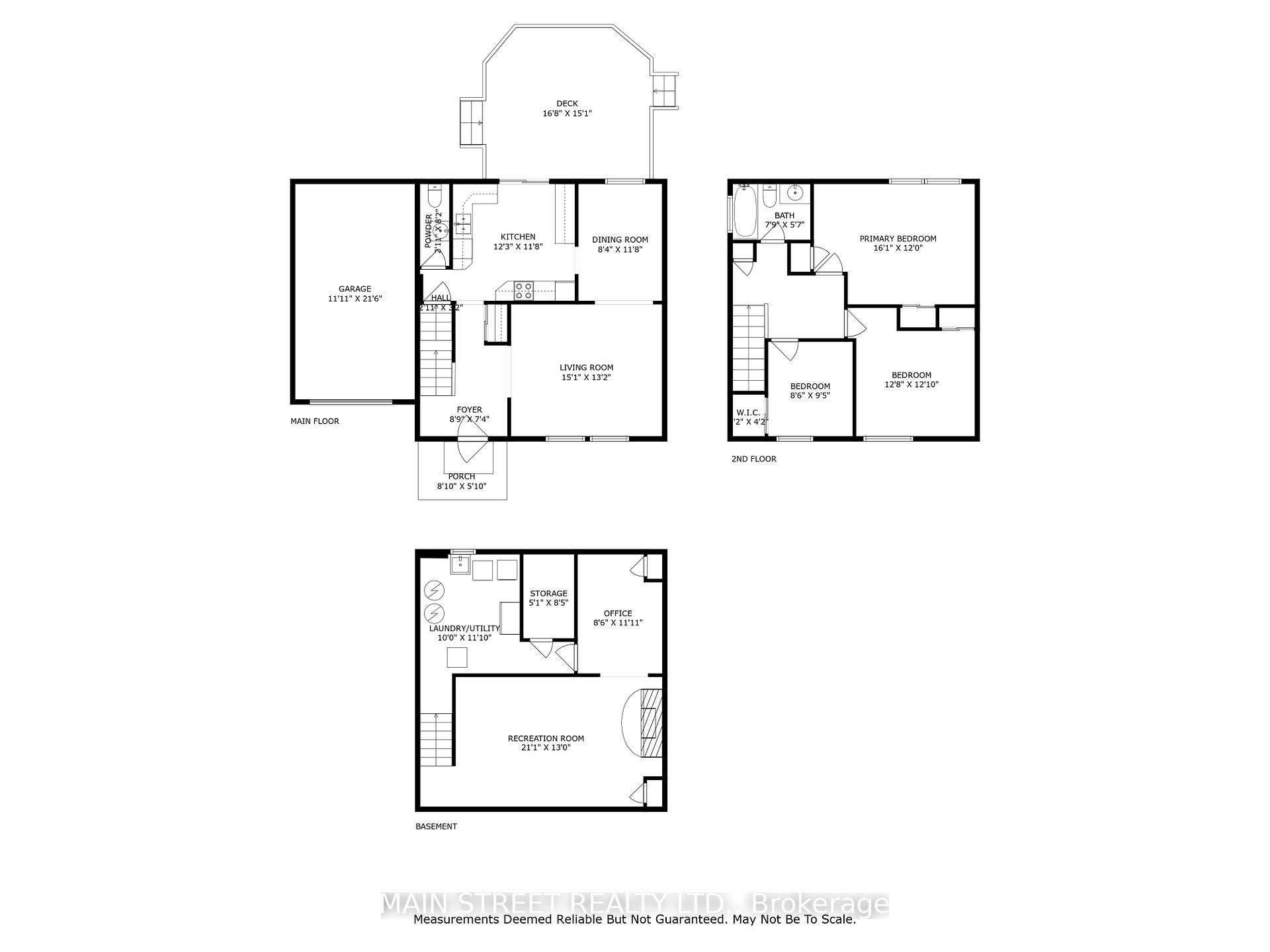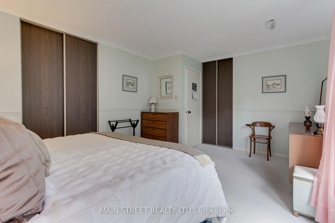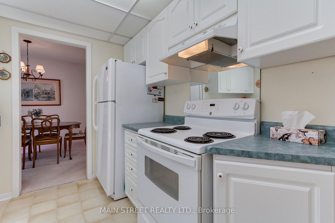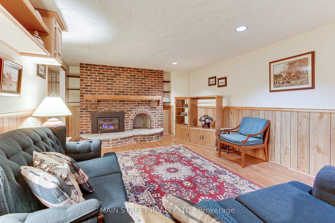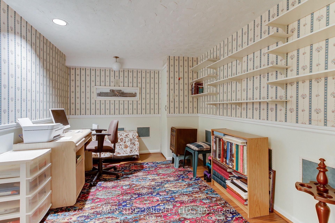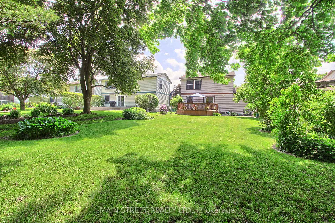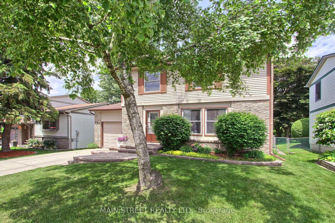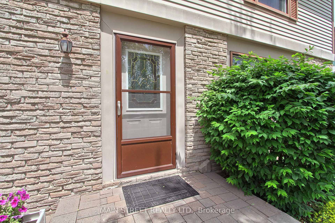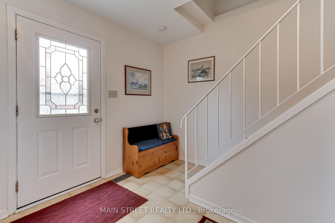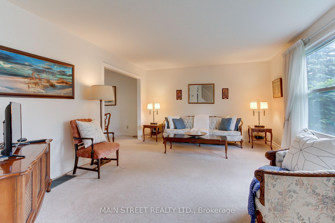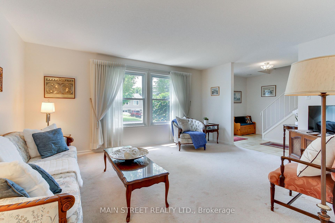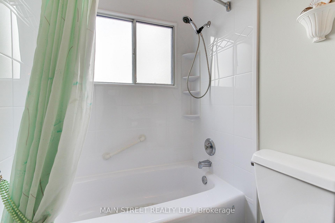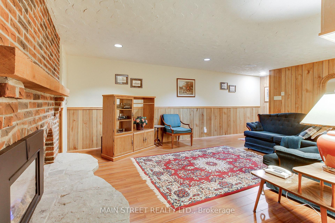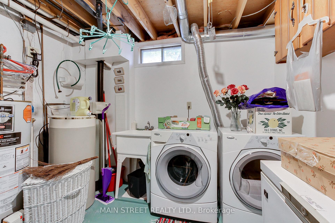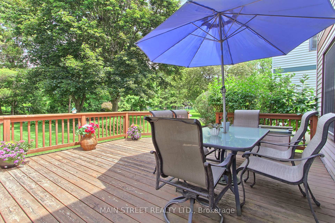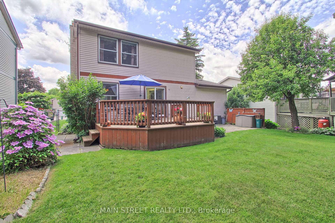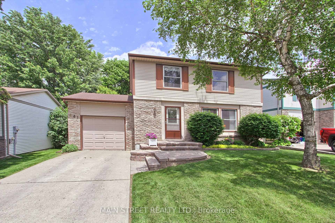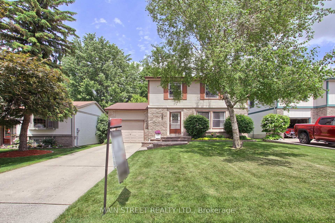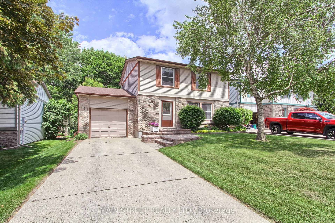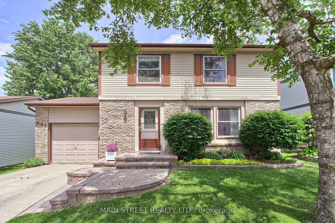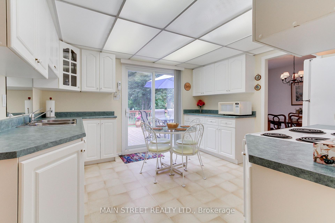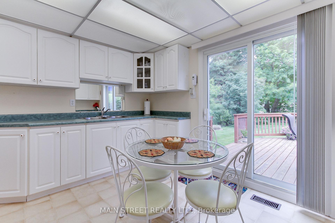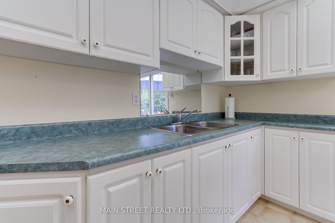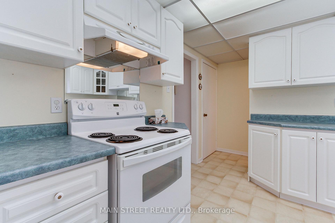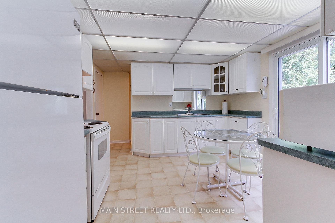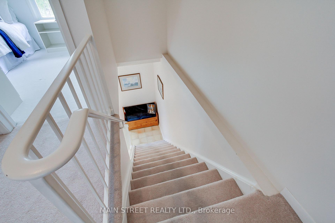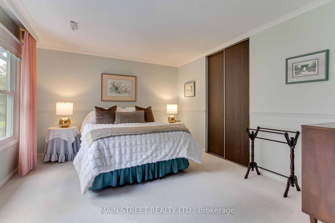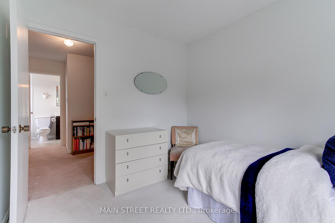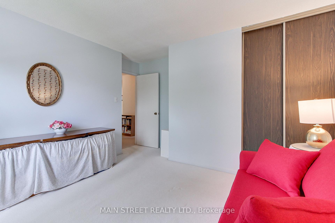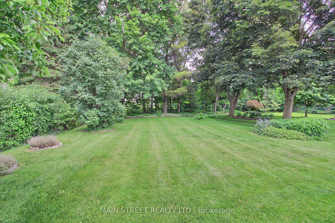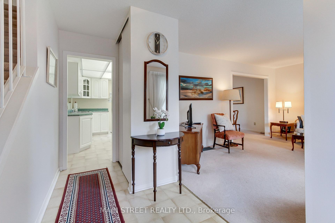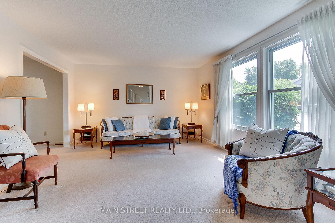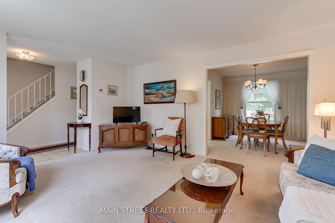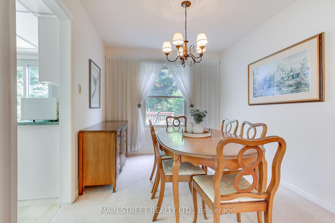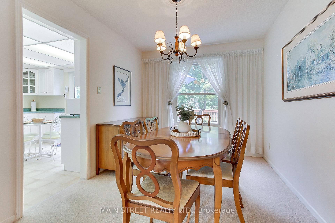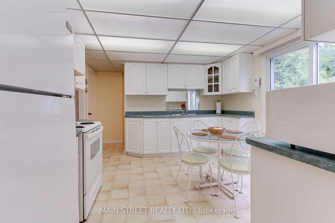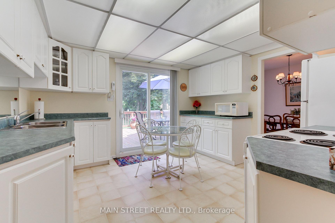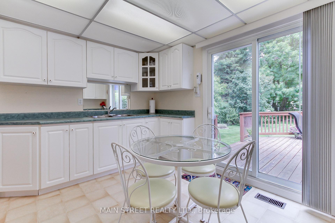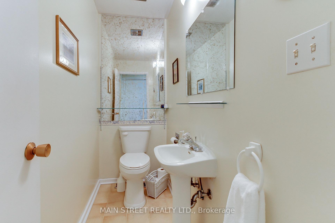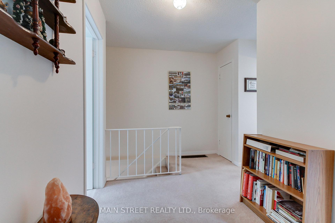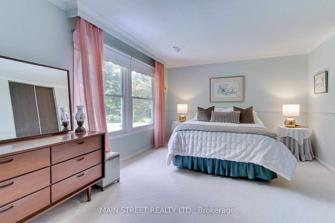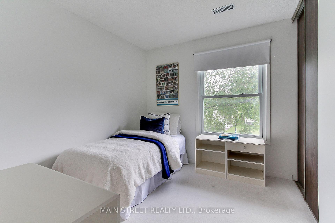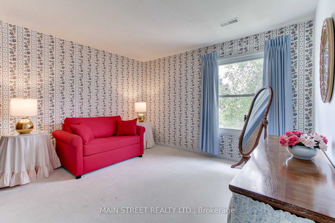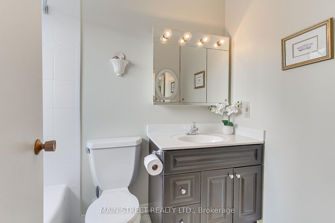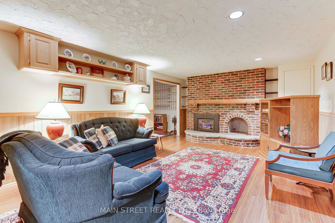$999,999
Available - For Sale
Listing ID: N12231268
841 Magnolia Aven , Newmarket, L3Y 5H5, York
| Your Private Oasis in the Heart of Newmarket! Don't miss this amazing opportunity to own a beautifully maintained home with a stunning, private backyard, your own peaceful escape in the city. Located within walking distance to Southlake Hospital, shops, transit, parks, and vibrant Main Street, this charming property offers unbeatable convenience and lifestyle. Whether your are a first-time buyer, downsizing, or investing, this gem wont last long. Very well maintained property, move in or make it your own. Schedule your showing today and see it before its gone! |
| Price | $999,999 |
| Taxes: | $4493.91 |
| Assessment Year: | 2024 |
| Occupancy: | Owner |
| Address: | 841 Magnolia Aven , Newmarket, L3Y 5H5, York |
| Directions/Cross Streets: | Waratah Ave & Magnolia Ave |
| Rooms: | 8 |
| Rooms +: | 2 |
| Bedrooms: | 3 |
| Bedrooms +: | 0 |
| Family Room: | F |
| Basement: | Finished |
| Level/Floor | Room | Length(ft) | Width(ft) | Descriptions | |
| Room 1 | Main | Living Ro | 15.88 | 13.19 | Large Window |
| Room 2 | Main | Dining Ro | 11.38 | 8.89 | Overlooks Backyard, Large Window |
| Room 3 | Main | Kitchen | 12.37 | 11.38 | Sliding Doors, Overlooks Backyard, Double Sink |
| Room 4 | Main | Powder Ro | 7.71 | 3.28 | 2 Pc Bath, Tile Floor |
| Room 5 | Upper | Bedroom | 16.73 | 12 | Overlooks Backyard, Large Window, Double Closet |
| Room 6 | Upper | Bedroom 2 | 12.43 | 13.19 | Large Window, Double Closet |
| Room 7 | Upper | Bedroom 3 | 9.58 | 8.66 | Large Window, Double Closet |
| Room 8 | Upper | Bathroom | 8.1 | 4.92 | 4 Pc Bath, Tile Floor |
| Room 9 | Lower | Recreatio | 19.98 | 12.5 | Gas Fireplace |
| Room 10 | Lower | Office | 10.92 | 9.12 |
| Washroom Type | No. of Pieces | Level |
| Washroom Type 1 | 2 | Main |
| Washroom Type 2 | 4 | Upper |
| Washroom Type 3 | 0 | |
| Washroom Type 4 | 0 | |
| Washroom Type 5 | 0 | |
| Washroom Type 6 | 2 | Main |
| Washroom Type 7 | 4 | Upper |
| Washroom Type 8 | 0 | |
| Washroom Type 9 | 0 | |
| Washroom Type 10 | 0 |
| Total Area: | 0.00 |
| Property Type: | Detached |
| Style: | 2-Storey |
| Exterior: | Brick, Aluminum Siding |
| Garage Type: | Attached |
| (Parking/)Drive: | Private |
| Drive Parking Spaces: | 3 |
| Park #1 | |
| Parking Type: | Private |
| Park #2 | |
| Parking Type: | Private |
| Pool: | None |
| Approximatly Square Footage: | 1100-1500 |
| Property Features: | Park, Public Transit |
| CAC Included: | N |
| Water Included: | N |
| Cabel TV Included: | N |
| Common Elements Included: | N |
| Heat Included: | N |
| Parking Included: | N |
| Condo Tax Included: | N |
| Building Insurance Included: | N |
| Fireplace/Stove: | Y |
| Heat Type: | Forced Air |
| Central Air Conditioning: | Central Air |
| Central Vac: | N |
| Laundry Level: | Syste |
| Ensuite Laundry: | F |
| Sewers: | Sewer |
$
%
Years
This calculator is for demonstration purposes only. Always consult a professional
financial advisor before making personal financial decisions.
| Although the information displayed is believed to be accurate, no warranties or representations are made of any kind. |
| MAIN STREET REALTY LTD. |
|
|

Wally Islam
Real Estate Broker
Dir:
416-949-2626
Bus:
416-293-8500
Fax:
905-913-8585
| Virtual Tour | Book Showing | Email a Friend |
Jump To:
At a Glance:
| Type: | Freehold - Detached |
| Area: | York |
| Municipality: | Newmarket |
| Neighbourhood: | Huron Heights-Leslie Valley |
| Style: | 2-Storey |
| Tax: | $4,493.91 |
| Beds: | 3 |
| Baths: | 2 |
| Fireplace: | Y |
| Pool: | None |
Locatin Map:
Payment Calculator:
