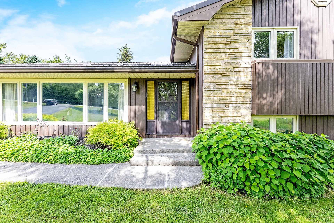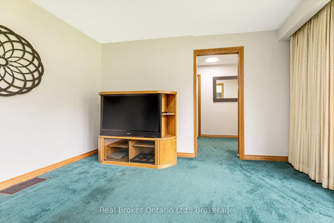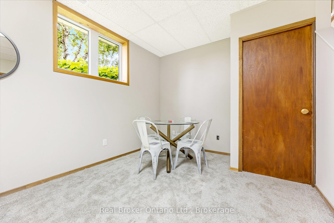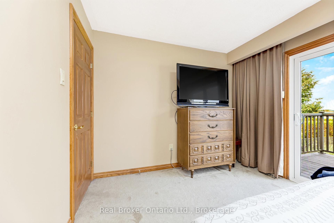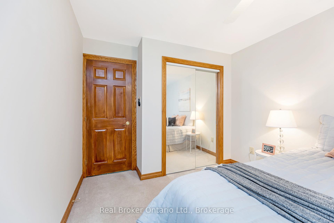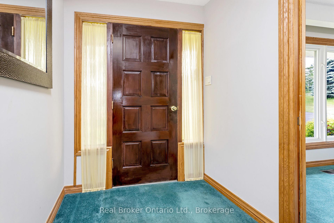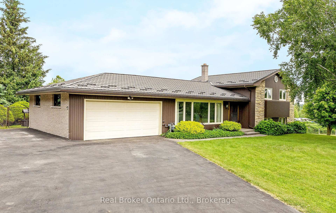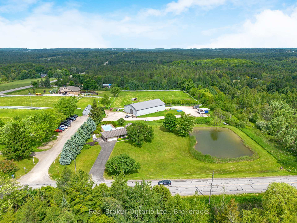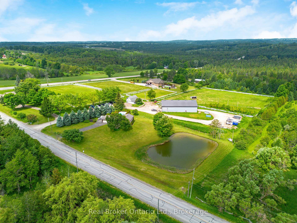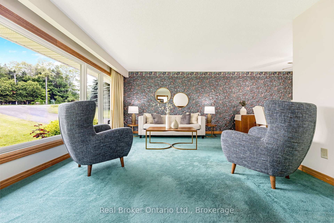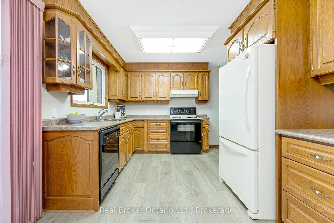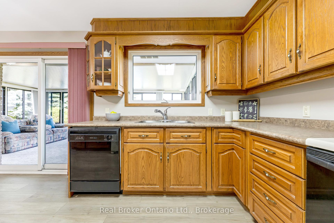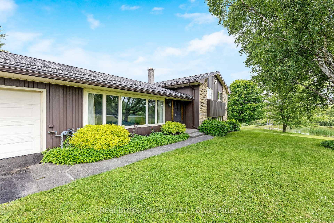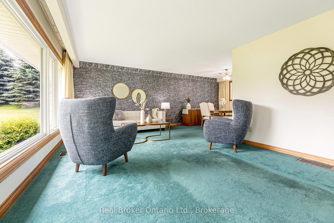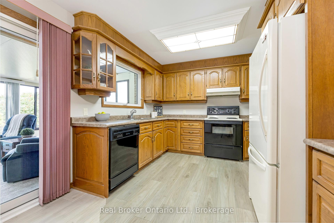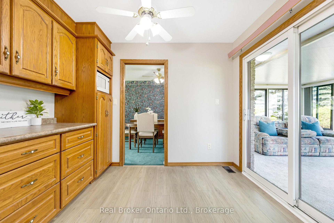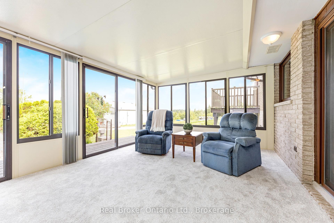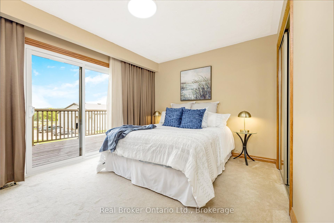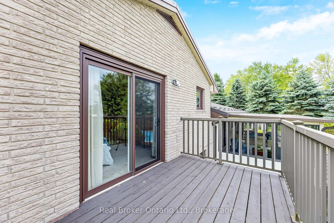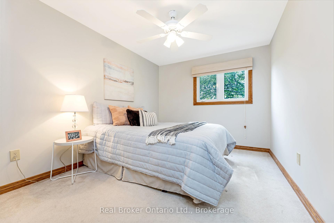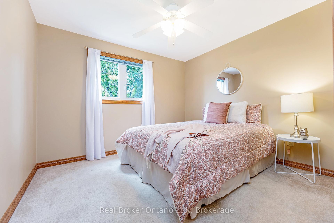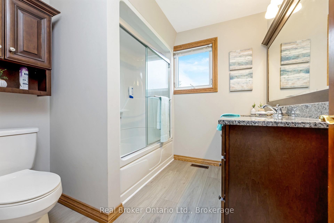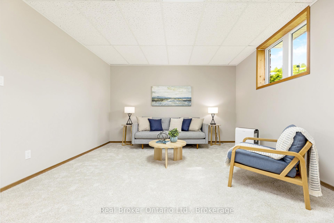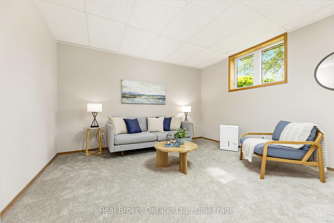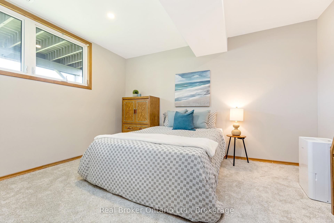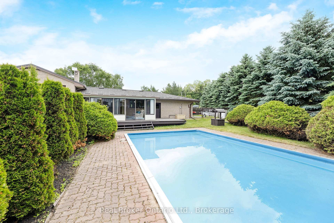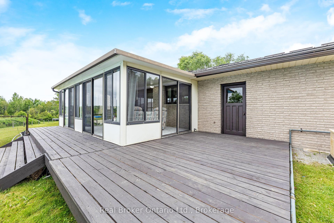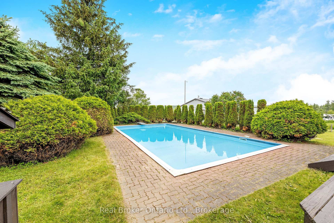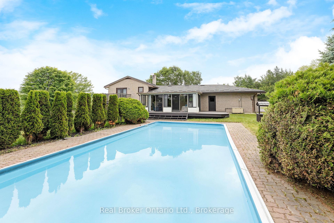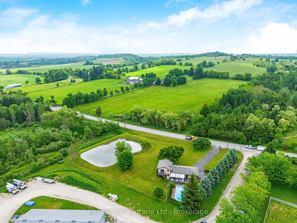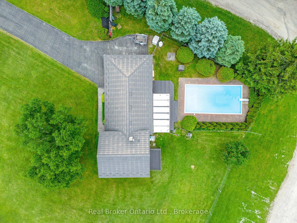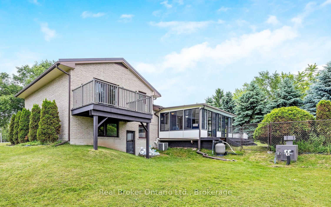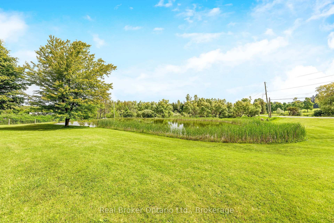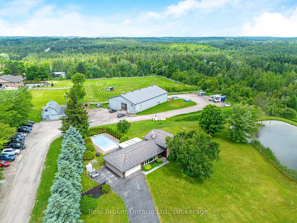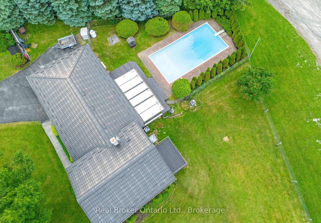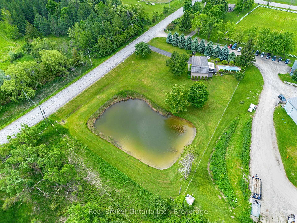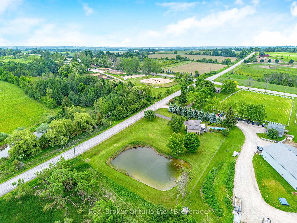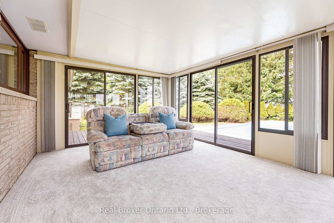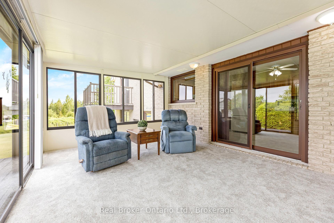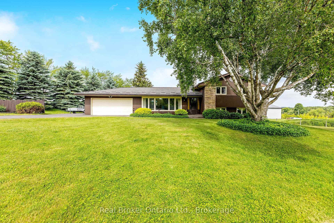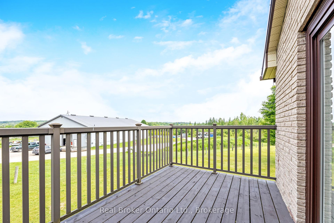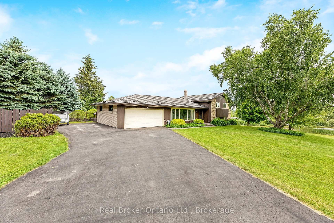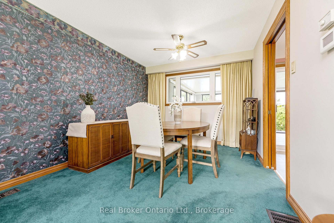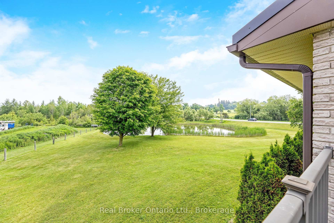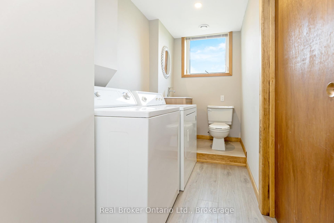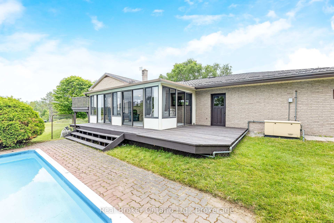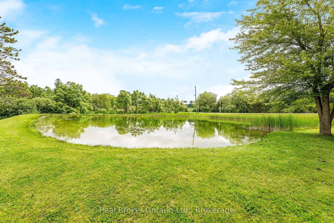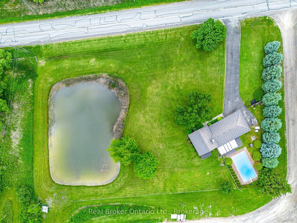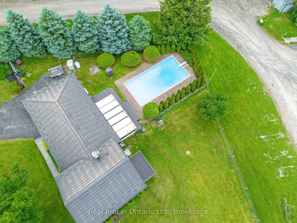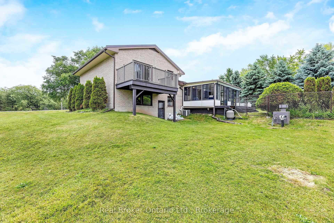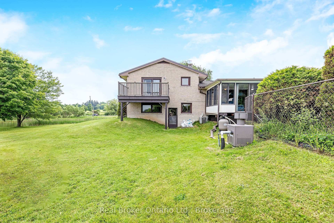$1,630,000
Available - For Sale
Listing ID: X12228667
9412 Sideroad 17 N/A , Erin, N0B 1Z0, Wellington
| Escape to the country in this lovingly maintained detached sidesplit, offered by the original owner and set on a picturesque 1.38-acre lot with an artesian well-fed pond. Featuring a durable metal roof for long-lasting peace of mind, this home offers a bright and spacious main floor with a combined living and dining room and a large picture window overlooking the beautifully landscaped front yard. The kitchen provides ample cabinetry and walks out to a Florida sunroom perfect for enjoying views of the expansive backyard and in-ground heated pool. Upstairs, you'll find 3 generously sized bedrooms, including a primary with walkout to a raised deck, and a full bath. The lower level includes a cozy family room with above-grade windows, an additional bedroom, a 2-piece bath combined with laundry, and a separate rear entrance ideal for guests or in-law potential. An unfinished basement provides tons of storage or room to expand. Enjoy all-season fun from summer days by the pool to winter skating on your private pond! |
| Price | $1,630,000 |
| Taxes: | $6249.86 |
| Assessment Year: | 2025 |
| Occupancy: | Owner |
| Address: | 9412 Sideroad 17 N/A , Erin, N0B 1Z0, Wellington |
| Acreage: | .50-1.99 |
| Directions/Cross Streets: | Trafalgar Road/Sideroad 17 |
| Rooms: | 6 |
| Rooms +: | 2 |
| Bedrooms: | 3 |
| Bedrooms +: | 1 |
| Family Room: | T |
| Basement: | Unfinished |
| Level/Floor | Room | Length(ft) | Width(ft) | Descriptions | |
| Room 1 | Main | Living Ro | 19.84 | 12.92 | Broadloom, Picture Window, Overlooks Frontyard |
| Room 2 | Main | Dining Ro | 9.97 | 10.43 | Broadloom, Combined w/Living, Ceiling Fan(s) |
| Room 3 | Main | Kitchen | 15.91 | 10 | Laminate, W/O To Sunroom, Overlooks Pool |
| Room 4 | Main | Sunroom | 21.84 | 12.07 | Broadloom, W/O To Deck, Overlooks Pool |
| Room 5 | Upper | Primary B | 13.15 | 10 | Broadloom, W/O To Deck, Mirrored Closet |
| Room 6 | Upper | Bedroom | 13.51 | 9.61 | Broadloom, Mirrored Closet, Overlooks Frontyard |
| Room 7 | Upper | Bedroom | 13.51 | 10.86 | Broadloom, Mirrored Closet, Overlooks Frontyard |
| Room 8 | Lower | Family Ro | 20.11 | 12.92 | Broadloom, Above Grade Window |
| Room 9 | Lower | Bedroom | 13.38 | 9.74 | Broadloom, Above Grade Window |
| Washroom Type | No. of Pieces | Level |
| Washroom Type 1 | 4 | Upper |
| Washroom Type 2 | 2 | Lower |
| Washroom Type 3 | 0 | |
| Washroom Type 4 | 0 | |
| Washroom Type 5 | 0 | |
| Washroom Type 6 | 4 | Upper |
| Washroom Type 7 | 2 | Lower |
| Washroom Type 8 | 0 | |
| Washroom Type 9 | 0 | |
| Washroom Type 10 | 0 |
| Total Area: | 0.00 |
| Property Type: | Detached |
| Style: | Sidesplit 4 |
| Exterior: | Brick, Aluminum Siding |
| Garage Type: | Attached |
| (Parking/)Drive: | Private Do |
| Drive Parking Spaces: | 10 |
| Park #1 | |
| Parking Type: | Private Do |
| Park #2 | |
| Parking Type: | Private Do |
| Pool: | Inground |
| Approximatly Square Footage: | 1100-1500 |
| Property Features: | Golf |
| CAC Included: | N |
| Water Included: | N |
| Cabel TV Included: | N |
| Common Elements Included: | N |
| Heat Included: | N |
| Parking Included: | N |
| Condo Tax Included: | N |
| Building Insurance Included: | N |
| Fireplace/Stove: | N |
| Heat Type: | Forced Air |
| Central Air Conditioning: | Central Air |
| Central Vac: | N |
| Laundry Level: | Syste |
| Ensuite Laundry: | F |
| Elevator Lift: | False |
| Sewers: | Septic |
| Water: | Artesian |
| Water Supply Types: | Artesian Wel |
$
%
Years
This calculator is for demonstration purposes only. Always consult a professional
financial advisor before making personal financial decisions.
| Although the information displayed is believed to be accurate, no warranties or representations are made of any kind. |
| Real Broker Ontario Ltd. |
|
|

Wally Islam
Real Estate Broker
Dir:
416-949-2626
Bus:
416-293-8500
Fax:
905-913-8585
| Virtual Tour | Book Showing | Email a Friend |
Jump To:
At a Glance:
| Type: | Freehold - Detached |
| Area: | Wellington |
| Municipality: | Erin |
| Neighbourhood: | Rural Erin |
| Style: | Sidesplit 4 |
| Tax: | $6,249.86 |
| Beds: | 3+1 |
| Baths: | 2 |
| Fireplace: | N |
| Pool: | Inground |
Locatin Map:
Payment Calculator:
