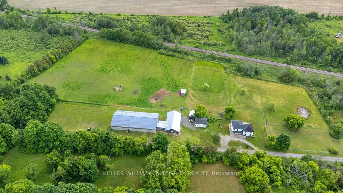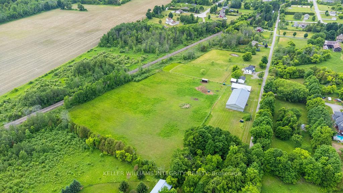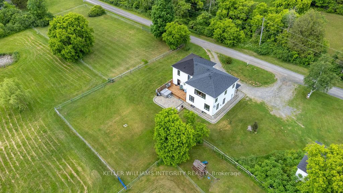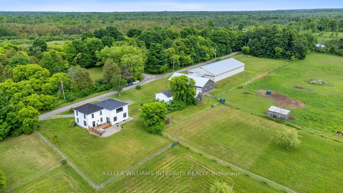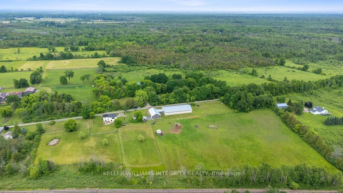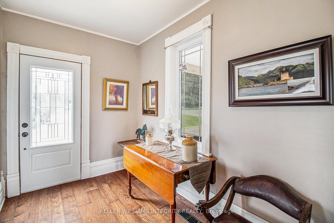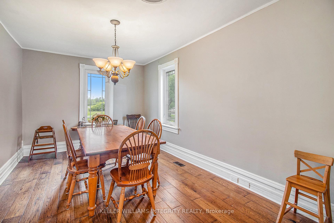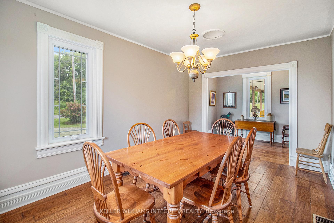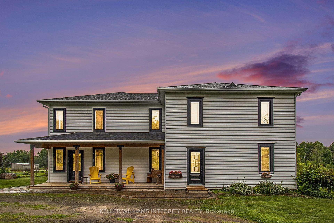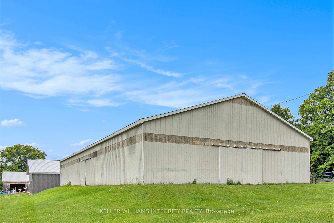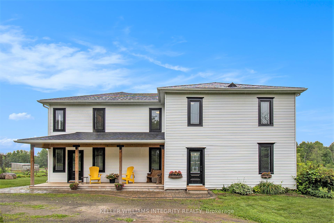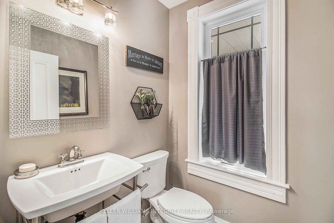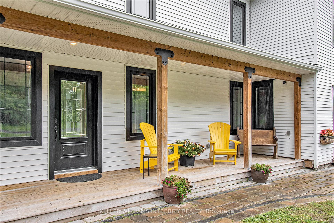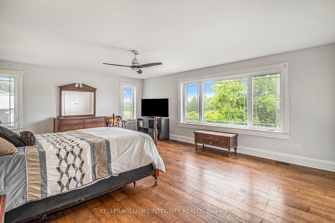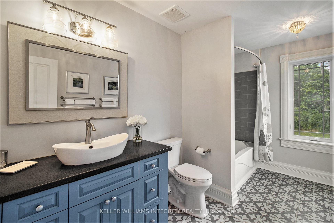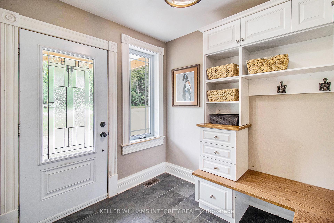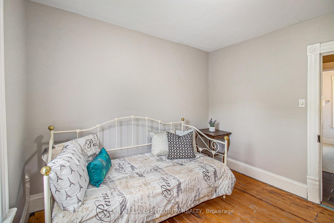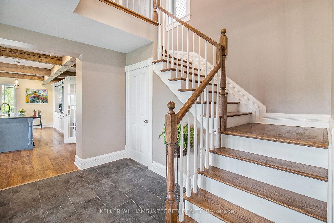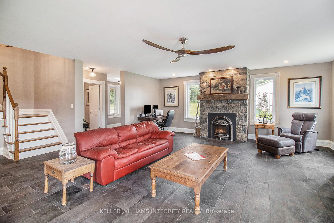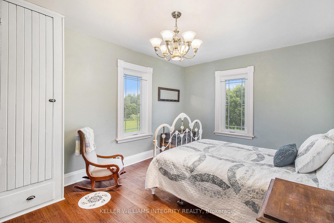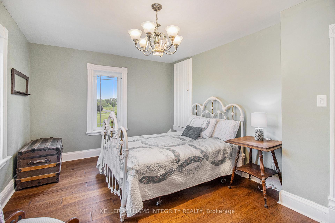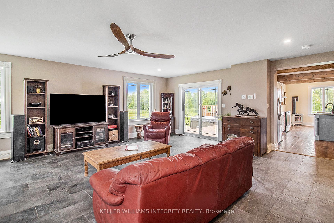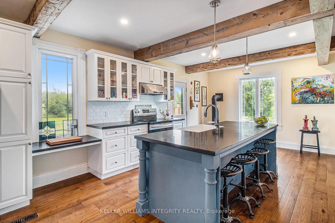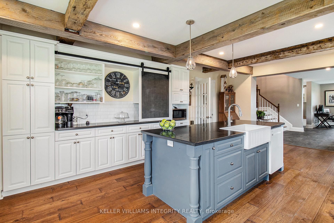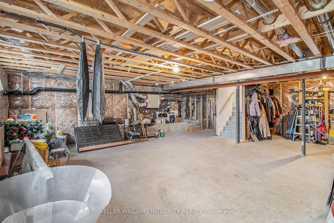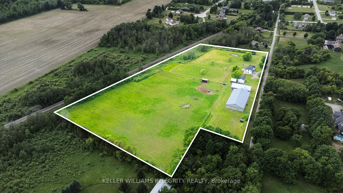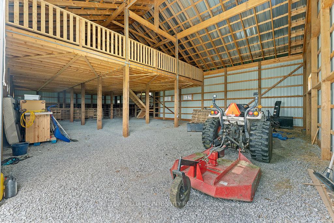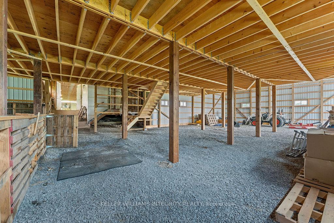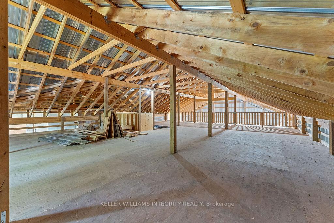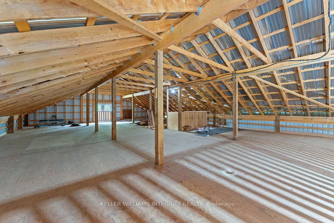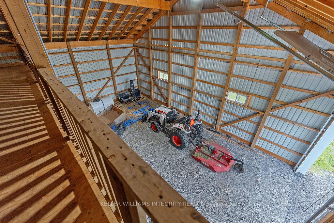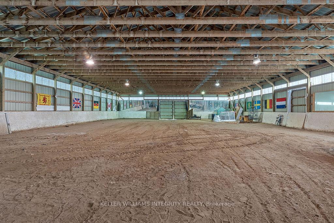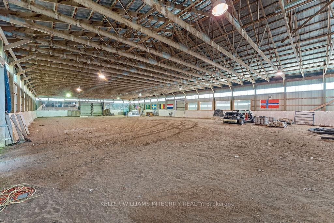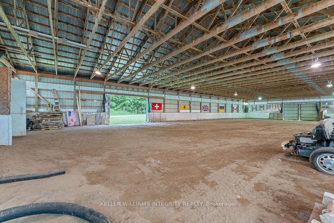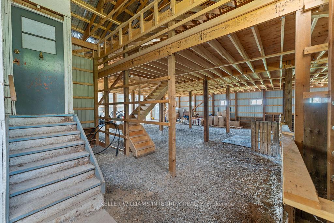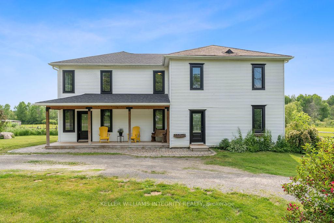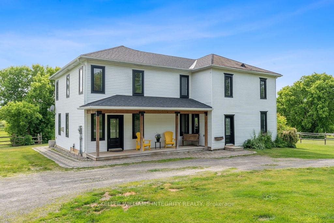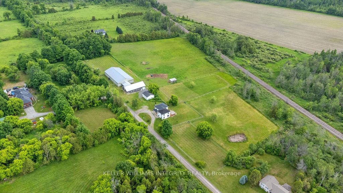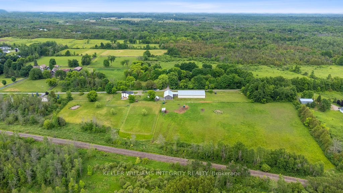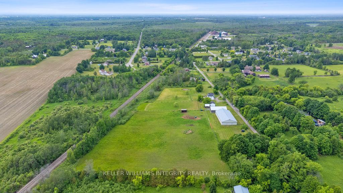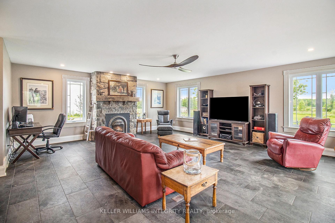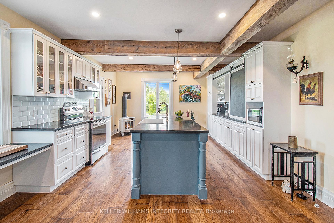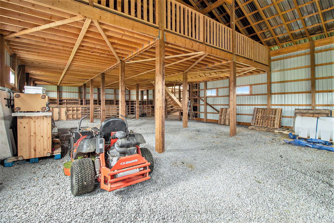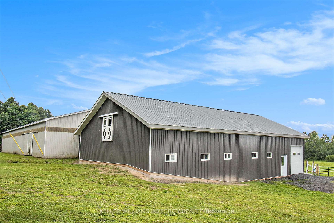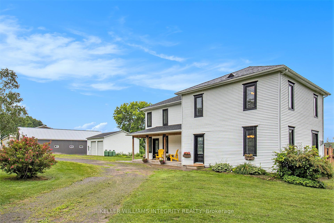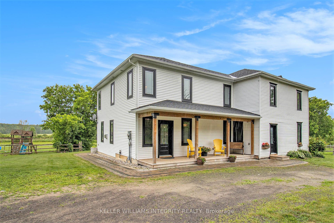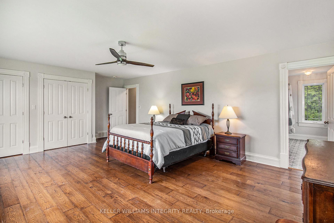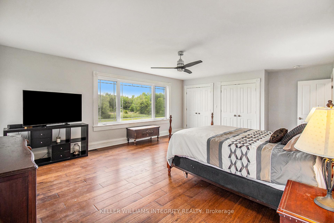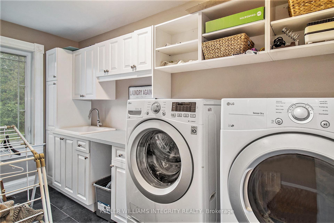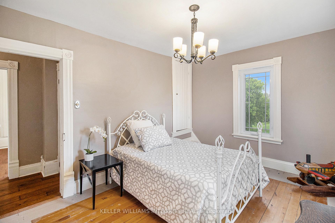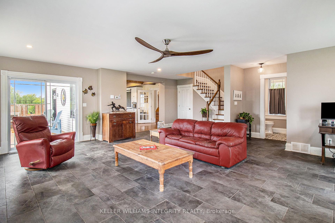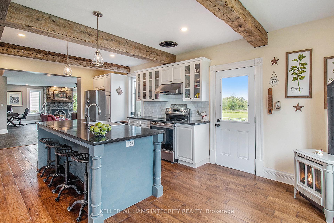$1,195,000
Available - For Sale
Listing ID: X12232189
980 Black Road , North Grenville, K0G 1T0, Leeds and Grenvi
| Country Living Meets Modern Comfort on 10+ Acres in Oxford Station! Nestled on a peaceful dead-end road in Oxford Station, just 5 minutes from Highway 416 and 10 minutes south of Kemptville, this beautiful 10.323-acre property offers the best of rural living with direct access to a multi-use trail system and the recreational amenities of Limerick Forest. Originally built in the early 1900s, the home was thoughtfully expanded in 2018 with a two-storey addition and basement, blending timeless farmhouse charm with modern functionality. The result is a spacious and inviting home tailored for todays family lifestyle.The main level boasts a generous great room that flows into a stunning dream white kitchen, ideal for entertaining. Enjoy stainless steel appliances, abundant cabinetry, and an oversized island perfect for gatherings. A formal dining room sits conveniently just off the kitchen, while the great room opens to a private backyard deck, offering peaceful views of the surrounding acreage. Upstairs, the wide staircase leads to four well-sized bedrooms, two full bathrooms, and a convenient laundry room. The expansive primary suite features a large picture window with panoramic views of the property including paddocks and pastures. Equestrian enthusiasts will appreciate the thoughtfully designed outdoor features, including: 3 fenced pastures; 7,200 sq. ft. riding arena; 2,520 sq. ft. barn (built in 2023); detached 32' x 26' garage (built in 2014); new septic system (2018); new well (2022). Bonus: The railway line BEHIND this property is no longer in use, offering additional peace and privacy. |
| Price | $1,195,000 |
| Taxes: | $5422.00 |
| Assessment Year: | 2024 |
| Occupancy: | Owner |
| Address: | 980 Black Road , North Grenville, K0G 1T0, Leeds and Grenvi |
| Acreage: | 10-24.99 |
| Directions/Cross Streets: | County Road 20 |
| Rooms: | 13 |
| Bedrooms: | 4 |
| Bedrooms +: | 0 |
| Family Room: | T |
| Basement: | Partial Base |
| Level/Floor | Room | Length(ft) | Width(ft) | Descriptions | |
| Room 1 | Main | Mud Room | 8.72 | 6.72 | |
| Room 2 | Main | Great Roo | 25.39 | 25.06 | |
| Room 3 | Main | Kitchen | 22.8 | 14.73 | |
| Room 4 | Main | Foyer | 10.23 | 6.99 | |
| Room 5 | Main | Dining Ro | 15.38 | 10.23 | |
| Room 6 | Second | Primary B | 22.63 | 15.97 | |
| Room 7 | Second | Bathroom | 12.73 | 6.82 | 4 Pc Ensuite |
| Room 8 | Second | Bedroom 3 | 12.56 | 10.73 | |
| Room 9 | Second | Bedroom 4 | 10.73 | 9.91 | |
| Room 10 | Second | Laundry | 12.73 | 5.41 | |
| Room 11 | Second | Bathroom | 9.81 | 8.66 | |
| Room 12 | Main | Powder Ro | 5.64 | 5.44 |
| Washroom Type | No. of Pieces | Level |
| Washroom Type 1 | 2 | Main |
| Washroom Type 2 | 4 | Second |
| Washroom Type 3 | 4 | Second |
| Washroom Type 4 | 0 | |
| Washroom Type 5 | 0 | |
| Washroom Type 6 | 2 | Main |
| Washroom Type 7 | 4 | Second |
| Washroom Type 8 | 4 | Second |
| Washroom Type 9 | 0 | |
| Washroom Type 10 | 0 |
| Total Area: | 0.00 |
| Property Type: | Detached |
| Style: | 2-Storey |
| Exterior: | Vinyl Siding |
| Garage Type: | Detached |
| Drive Parking Spaces: | 10 |
| Pool: | None |
| Approximatly Square Footage: | 2500-3000 |
| CAC Included: | N |
| Water Included: | N |
| Cabel TV Included: | N |
| Common Elements Included: | N |
| Heat Included: | N |
| Parking Included: | N |
| Condo Tax Included: | N |
| Building Insurance Included: | N |
| Fireplace/Stove: | Y |
| Heat Type: | Forced Air |
| Central Air Conditioning: | Central Air |
| Central Vac: | N |
| Laundry Level: | Syste |
| Ensuite Laundry: | F |
| Sewers: | Septic |
$
%
Years
This calculator is for demonstration purposes only. Always consult a professional
financial advisor before making personal financial decisions.
| Although the information displayed is believed to be accurate, no warranties or representations are made of any kind. |
| KELLER WILLIAMS INTEGRITY REALTY |
|
|

Wally Islam
Real Estate Broker
Dir:
416-949-2626
Bus:
416-293-8500
Fax:
905-913-8585
| Book Showing | Email a Friend |
Jump To:
At a Glance:
| Type: | Freehold - Detached |
| Area: | Leeds and Grenville |
| Municipality: | North Grenville |
| Neighbourhood: | 803 - North Grenville Twp (Kemptville South) |
| Style: | 2-Storey |
| Tax: | $5,422 |
| Beds: | 4 |
| Baths: | 3 |
| Fireplace: | Y |
| Pool: | None |
Locatin Map:
Payment Calculator:
