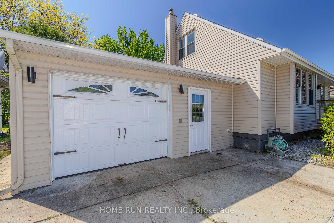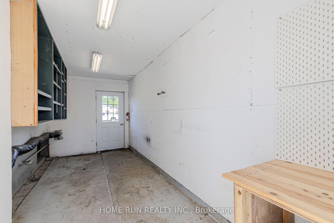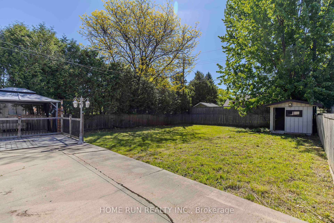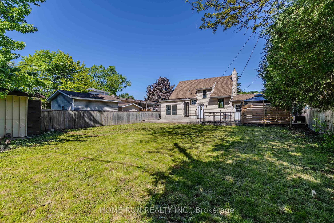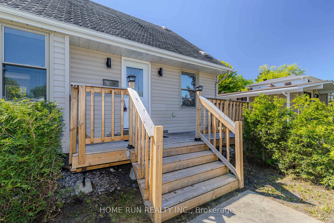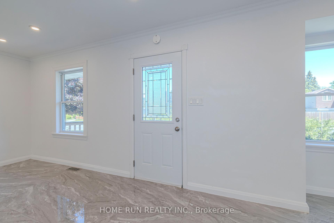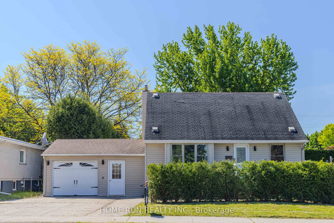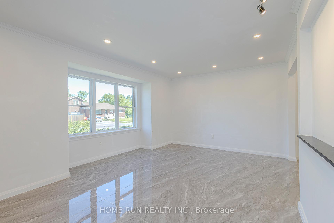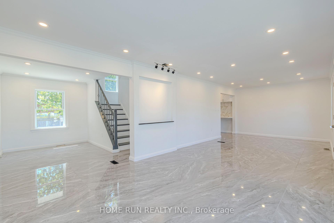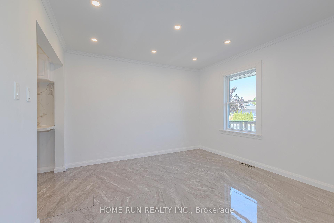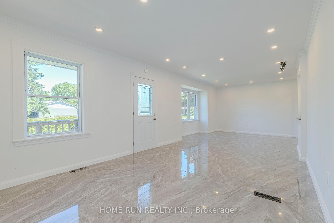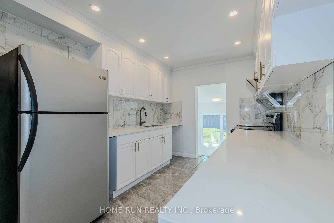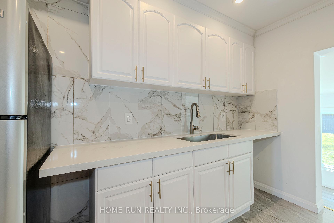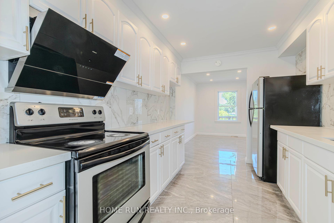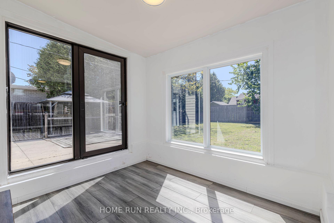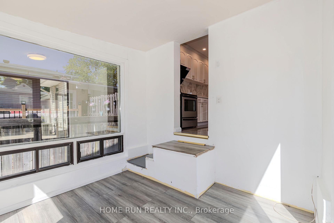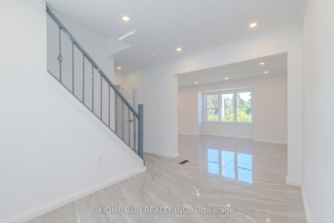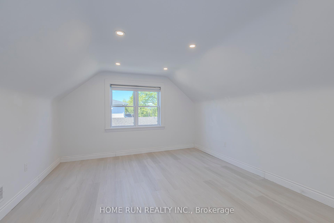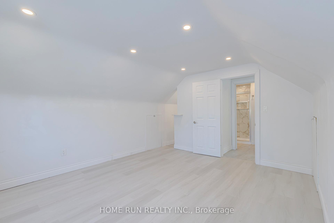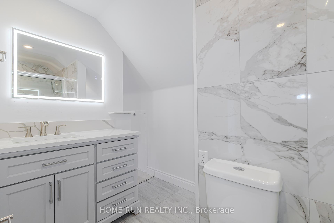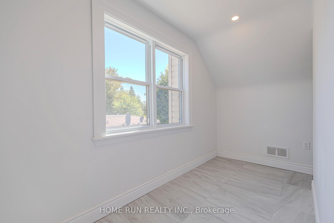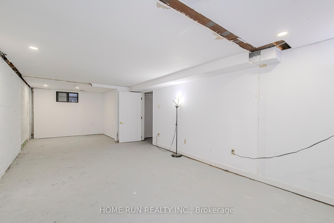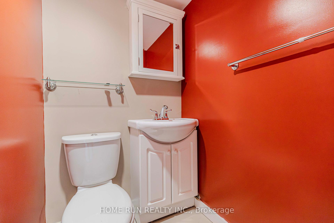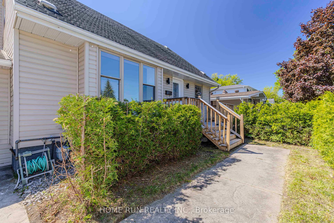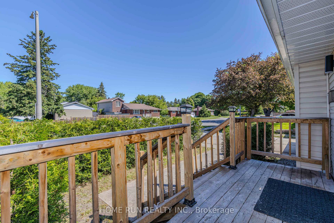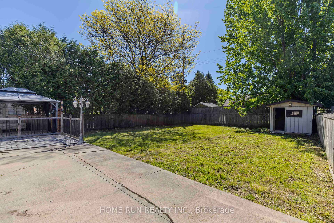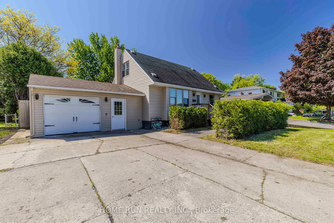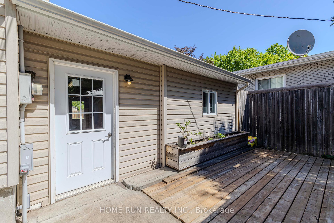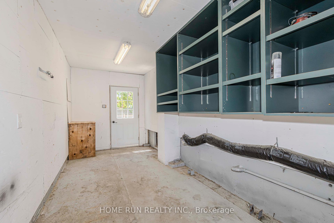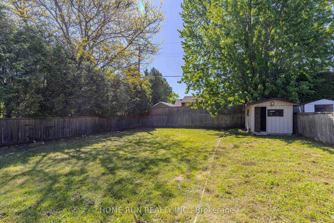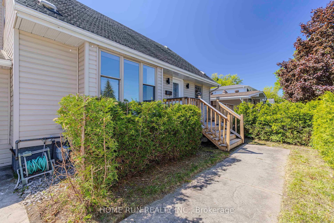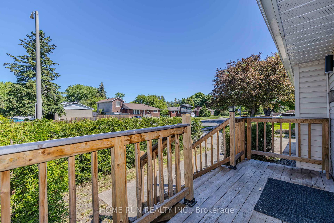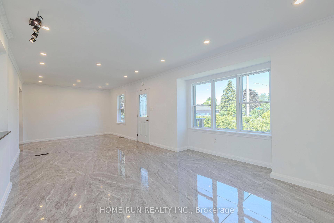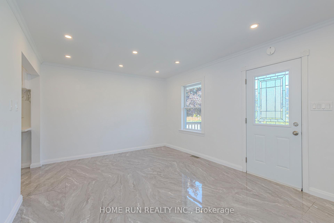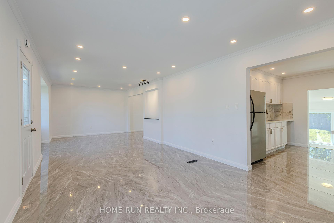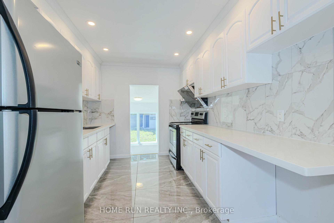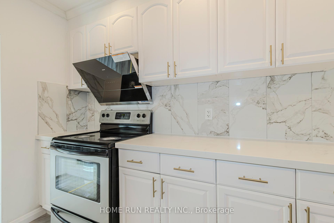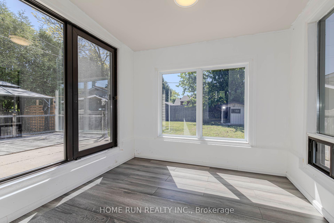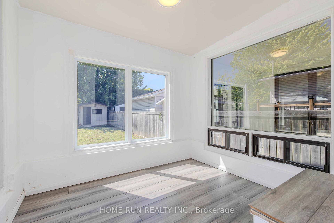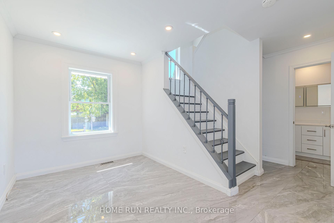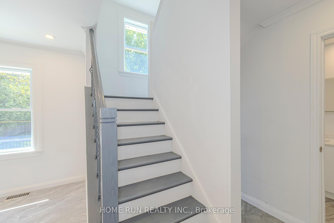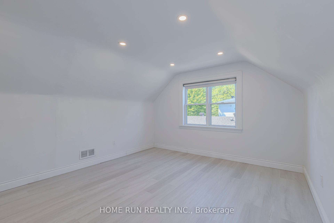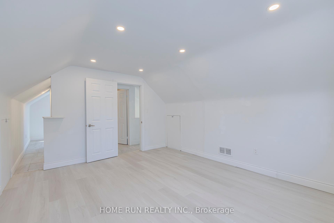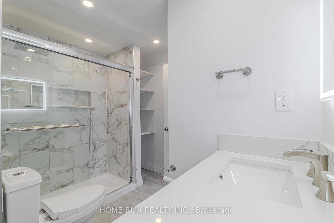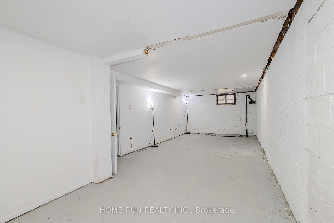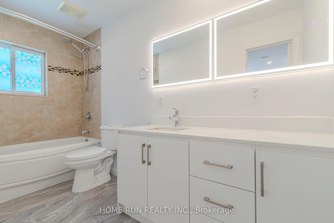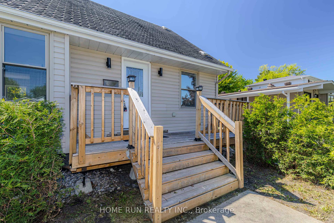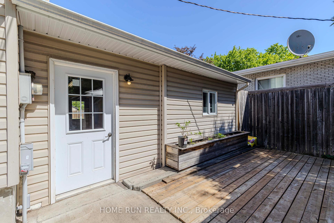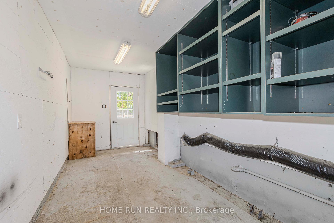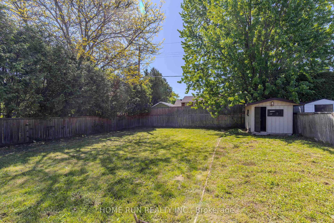$649,900
Available - For Sale
Listing ID: X12178048
92 Meadowlands Driv , Meadowlands - Crestview and Area, K2G 2R8, Ottawa
| Prime Meadowlands Location with Future Potential! This fully renovated detached home with single garage sits on a rare, oversized square lot - 61 ft frontage (50 ft at the rear) and 124 ft deep - offering endless possibilities. Zoned R1FF, the property presents an excellent investment opportunity with the potential to apply for rezoning through the City to build semi-detached homes, adding significant future value.Ideally located near two major highway access points, Algonquin College, LRT and major bus stations, Queensway Carleton Hospital, and five shopping plazas. A bus stop right at your doorstep ensures convenient transit without the need to drive. The main floor features an open-concept layout with a spacious living and dining area, modern kitchen, dedicated office space, and a full bathroom - all enhanced by pot lights and elegant ceramic tile flooring. The heated sunroom provides year-round enjoyment and additional living space. Upstairs offers a generously sized bedroom with ample closet/storage and a full bathroom. The unfinished basement includes a laundry area, partial bath, and abundant space ready for your personal touch. Beautifully landscaped front and back yards add curb appeal, while the large backyard gazebo offers a peaceful retreat surrounded by greenery. A rare opportunity to own in a desirable location with strong development potential! |
| Price | $649,900 |
| Taxes: | $4476.51 |
| Occupancy: | Vacant |
| Address: | 92 Meadowlands Driv , Meadowlands - Crestview and Area, K2G 2R8, Ottawa |
| Directions/Cross Streets: | Woodroffe Ave South to Meadowlands Dr W |
| Rooms: | 12 |
| Bedrooms: | 1 |
| Bedrooms +: | 0 |
| Family Room: | T |
| Basement: | Full, Partially Fi |
| Level/Floor | Room | Length(ft) | Width(ft) | Descriptions | |
| Room 1 | Main | Living Ro | 29.16 | 11.18 | Combined w/Dining |
| Room 2 | Main | Den | 11.15 | 7.54 | |
| Room 3 | Main | Kitchen | 11.48 | 8.33 | |
| Room 4 | Main | Sunroom | 9.58 | 9.38 | |
| Room 5 | Main | Bathroom | 11.15 | 4.59 | |
| Room 6 | Second | Bedroom | 13.84 | 11.71 | |
| Room 7 | Second | Bathroom | 8.86 | 6.66 | |
| Room 8 | Second | Other | 11.71 | 4.59 | |
| Room 9 | Basement | Recreatio | 27.55 | 10.73 | |
| Room 10 | Basement | Bathroom | 4.13 | 3.67 | |
| Room 11 | Basement | Laundry | 13.28 | 6.13 | |
| Room 12 | Basement | Furnace R | 13.02 | 7.22 | |
| Room 13 |
| Washroom Type | No. of Pieces | Level |
| Washroom Type 1 | 4 | Main |
| Washroom Type 2 | 3 | Second |
| Washroom Type 3 | 2 | Basement |
| Washroom Type 4 | 0 | |
| Washroom Type 5 | 0 | |
| Washroom Type 6 | 4 | Main |
| Washroom Type 7 | 3 | Second |
| Washroom Type 8 | 2 | Basement |
| Washroom Type 9 | 0 | |
| Washroom Type 10 | 0 |
| Total Area: | 0.00 |
| Property Type: | Detached |
| Style: | 1 1/2 Storey |
| Exterior: | Vinyl Siding |
| Garage Type: | Detached |
| Drive Parking Spaces: | 6 |
| Pool: | None |
| Approximatly Square Footage: | 1100-1500 |
| CAC Included: | N |
| Water Included: | N |
| Cabel TV Included: | N |
| Common Elements Included: | N |
| Heat Included: | N |
| Parking Included: | N |
| Condo Tax Included: | N |
| Building Insurance Included: | N |
| Fireplace/Stove: | N |
| Heat Type: | Forced Air |
| Central Air Conditioning: | Central Air |
| Central Vac: | N |
| Laundry Level: | Syste |
| Ensuite Laundry: | F |
| Sewers: | Sewer |
$
%
Years
This calculator is for demonstration purposes only. Always consult a professional
financial advisor before making personal financial decisions.
| Although the information displayed is believed to be accurate, no warranties or representations are made of any kind. |
| HOME RUN REALTY INC. |
|
|

Wally Islam
Real Estate Broker
Dir:
416-949-2626
Bus:
416-293-8500
Fax:
905-913-8585
| Book Showing | Email a Friend |
Jump To:
At a Glance:
| Type: | Freehold - Detached |
| Area: | Ottawa |
| Municipality: | Meadowlands - Crestview and Area |
| Neighbourhood: | 7302 - Meadowlands/Crestview |
| Style: | 1 1/2 Storey |
| Tax: | $4,476.51 |
| Beds: | 1 |
| Baths: | 3 |
| Fireplace: | N |
| Pool: | None |
Locatin Map:
Payment Calculator:
