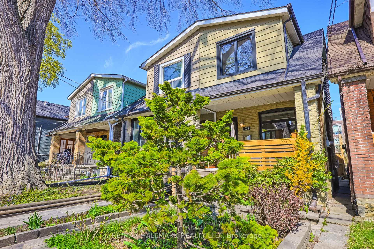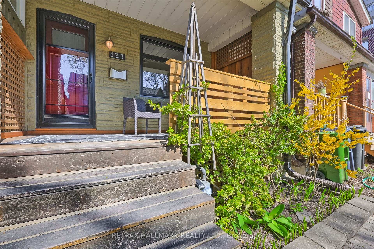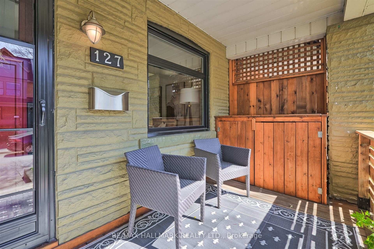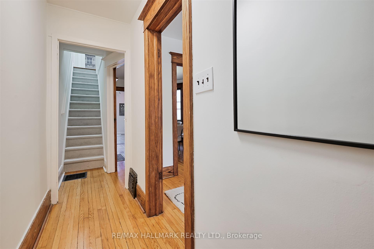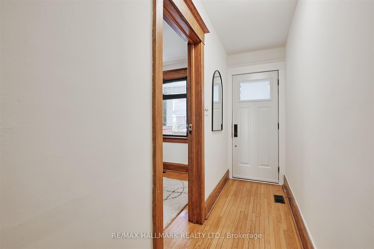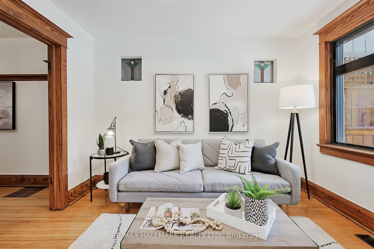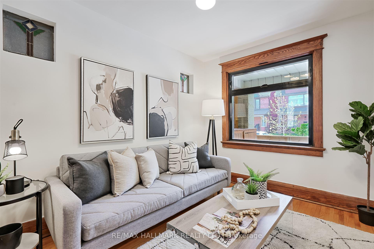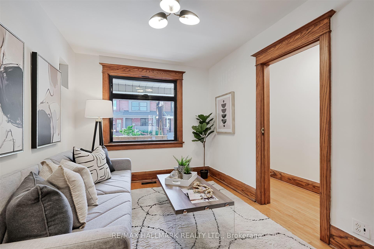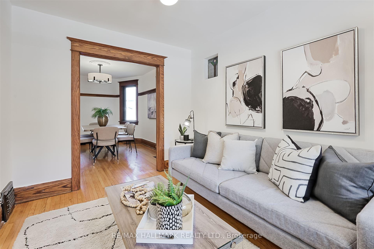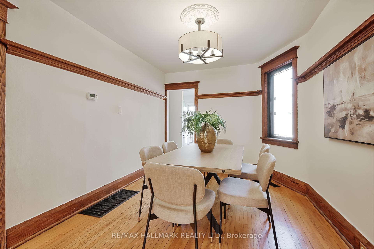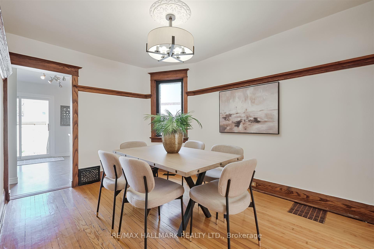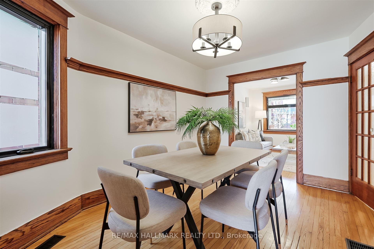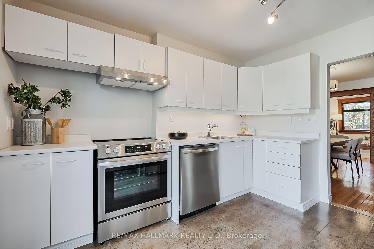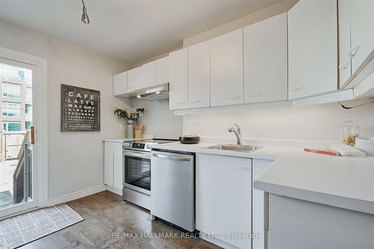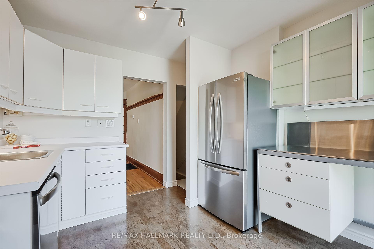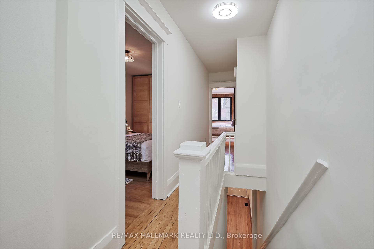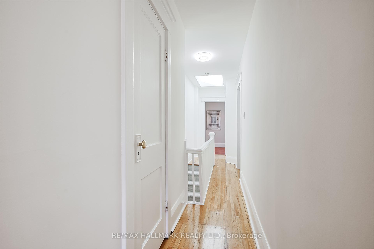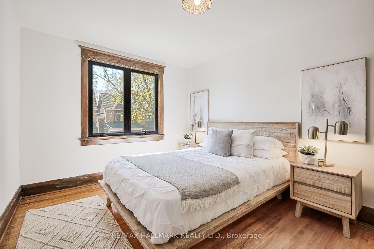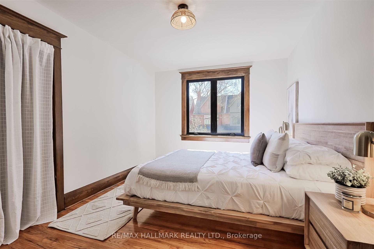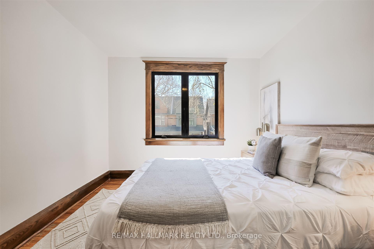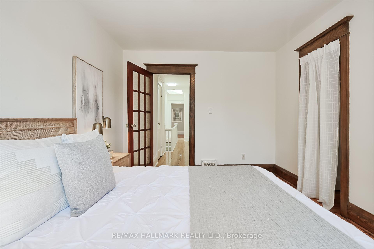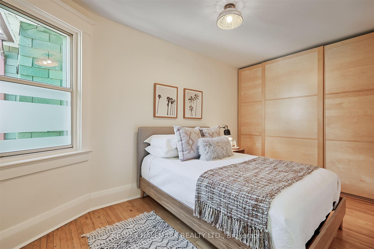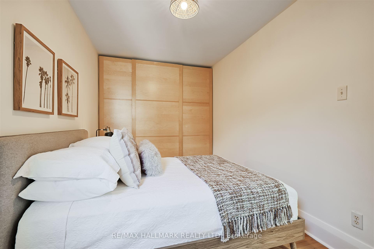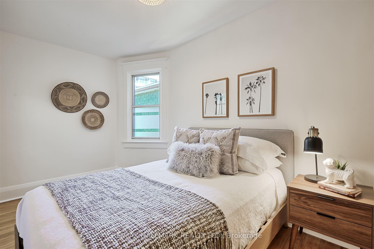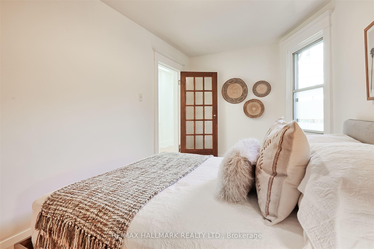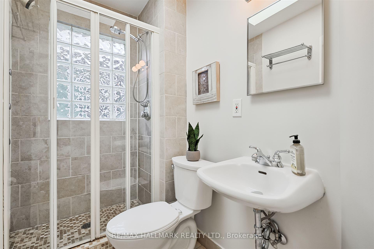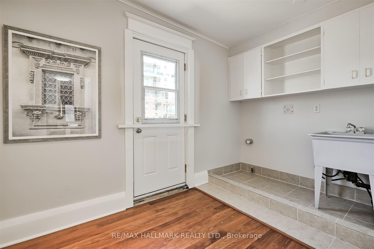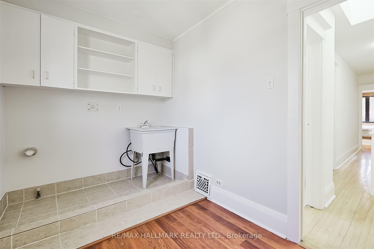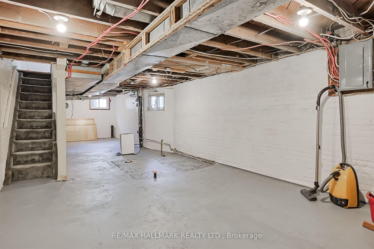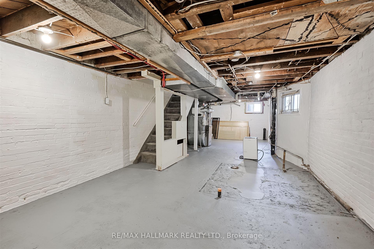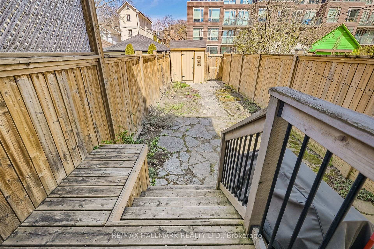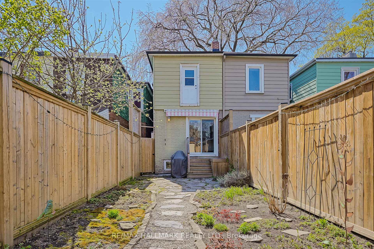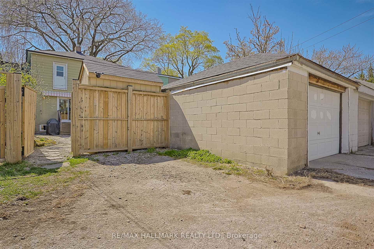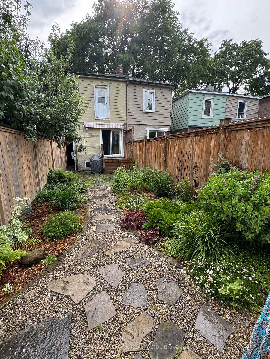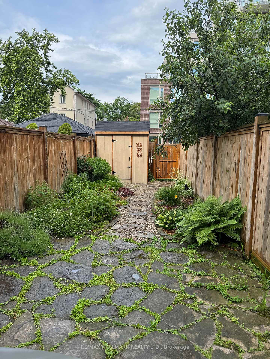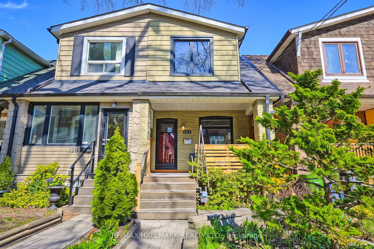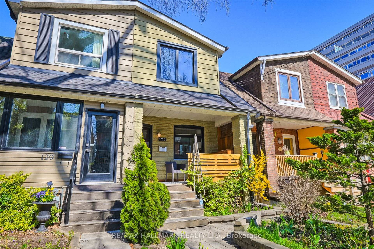$799,000
Available - For Sale
Listing ID: E12232359
127 Booth Aven , Toronto, M4M 2M5, Toronto
| Fantastic Affordable Opportunity To Live In Prime Leslieville In A Super Sweet & Bright Three-Bedroom Semi With One-And-A-Half Car Parking! This Home Oozes Warmth & Character With Hardwood Floors, 8" Baseboards & French Doors Plus Lots Of Valuable Upgrades! It's Move-In Ready With Room To Make It Your Own With Further Updates. The Large, Eat-In Kitchen With New Stainless Steel Appliances Offers A Walk-Out To A Generous-Sized, Low-Maintenance, Fully-Fenced Yard With Perennial Gardens & A Handy Shed. Large Recently-Upgraded Thermal Pane Casement Windows & Skylights Allow For Lots of Natural Light. Stroll Up The Street To Jimmie Simpson Park For Tennis, Basketball And Winter Skating. This Hip Stretch Of Queen Street Offers Endless Options For Cafes, Shops, Restaurants & The New Ontario Line Station With A Walk Score Of 97! See the Attached List Of Extensive Mechanical Upgrades Including Roof, Skylights, Fencing, Furnace and Air Conditioning. Note: The 3rd Bedroom Is Currently Being Used As A Laundry Room, There's A Rough-In In The Basement For Laundry And A Bathroom. |
| Price | $799,000 |
| Taxes: | $5107.16 |
| Assessment Year: | 2024 |
| Occupancy: | Owner |
| Address: | 127 Booth Aven , Toronto, M4M 2M5, Toronto |
| Directions/Cross Streets: | Queen St E & Booth Ave |
| Rooms: | 7 |
| Bedrooms: | 3 |
| Bedrooms +: | 0 |
| Family Room: | F |
| Basement: | Unfinished |
| Level/Floor | Room | Length(ft) | Width(ft) | Descriptions | |
| Room 1 | Main | Living Ro | 10.99 | 10 | Hardwood Floor, Stained Glass, Picture Window |
| Room 2 | Main | Dining Ro | 12.96 | 9.51 | Hardwood Floor, French Doors, Plate Rail |
| Room 3 | Main | Kitchen | 11.25 | 10.82 | Eat-in Kitchen, Walk-Out, Stainless Steel Appl |
| Room 4 | Upper | Primary B | 13.05 | 9.91 | Hardwood Floor, French Doors, Closet |
| Room 5 | Upper | Bedroom 2 | 15.84 | 7.61 | Hardwood Floor, Ceiling Fan(s), Double Closet |
| Room 6 | Upper | Bedroom 3 | 10.99 | 6.89 | |
| Room 7 | Basement | 36.41 | 12.33 |
| Washroom Type | No. of Pieces | Level |
| Washroom Type 1 | 3 | Second |
| Washroom Type 2 | 0 | |
| Washroom Type 3 | 0 | |
| Washroom Type 4 | 0 | |
| Washroom Type 5 | 0 | |
| Washroom Type 6 | 3 | Second |
| Washroom Type 7 | 0 | |
| Washroom Type 8 | 0 | |
| Washroom Type 9 | 0 | |
| Washroom Type 10 | 0 |
| Total Area: | 0.00 |
| Property Type: | Semi-Detached |
| Style: | 2-Storey |
| Exterior: | Brick, Vinyl Siding |
| Garage Type: | None |
| (Parking/)Drive: | Lane |
| Drive Parking Spaces: | 0 |
| Park #1 | |
| Parking Type: | Lane |
| Park #2 | |
| Parking Type: | Lane |
| Pool: | None |
| Approximatly Square Footage: | 700-1100 |
| CAC Included: | N |
| Water Included: | N |
| Cabel TV Included: | N |
| Common Elements Included: | N |
| Heat Included: | N |
| Parking Included: | N |
| Condo Tax Included: | N |
| Building Insurance Included: | N |
| Fireplace/Stove: | N |
| Heat Type: | Forced Air |
| Central Air Conditioning: | Central Air |
| Central Vac: | N |
| Laundry Level: | Syste |
| Ensuite Laundry: | F |
| Sewers: | Sewer |
$
%
Years
This calculator is for demonstration purposes only. Always consult a professional
financial advisor before making personal financial decisions.
| Although the information displayed is believed to be accurate, no warranties or representations are made of any kind. |
| RE/MAX HALLMARK REALTY LTD. |
|
|

Wally Islam
Real Estate Broker
Dir:
416-949-2626
Bus:
416-293-8500
Fax:
905-913-8585
| Book Showing | Email a Friend |
Jump To:
At a Glance:
| Type: | Freehold - Semi-Detached |
| Area: | Toronto |
| Municipality: | Toronto E01 |
| Neighbourhood: | South Riverdale |
| Style: | 2-Storey |
| Tax: | $5,107.16 |
| Beds: | 3 |
| Baths: | 1 |
| Fireplace: | N |
| Pool: | None |
Locatin Map:
Payment Calculator:
