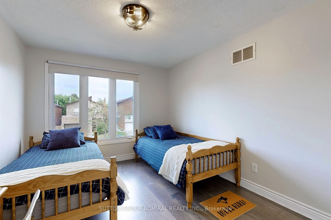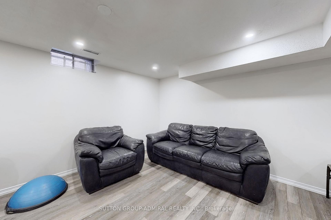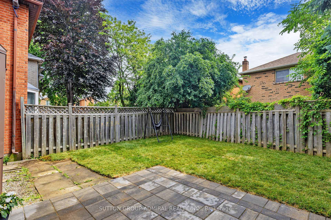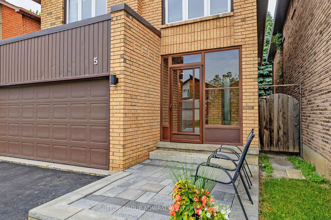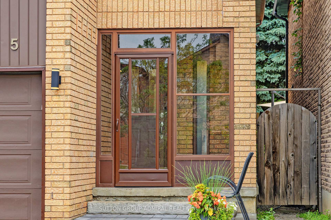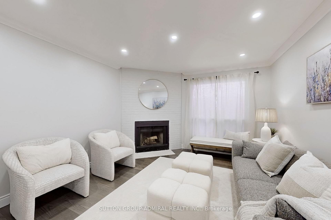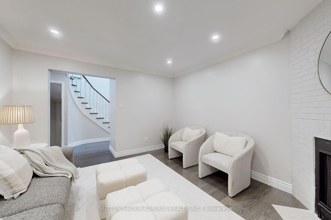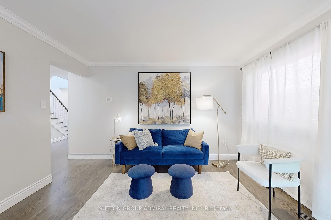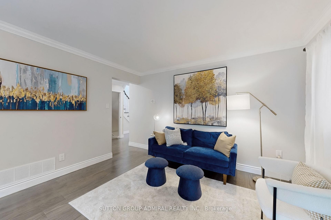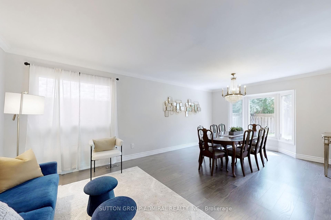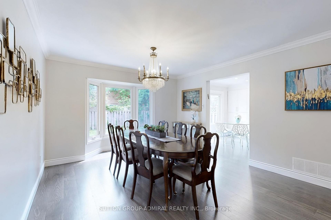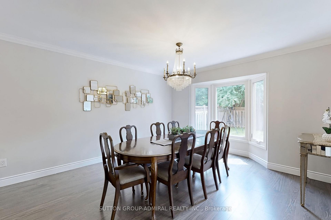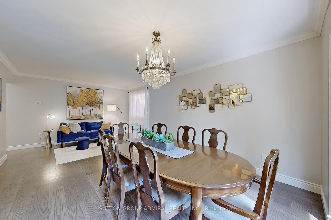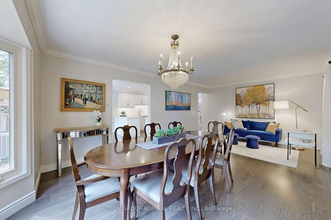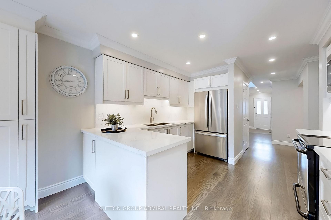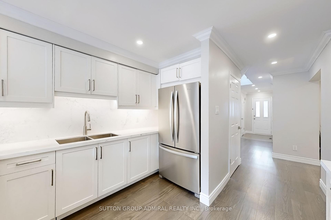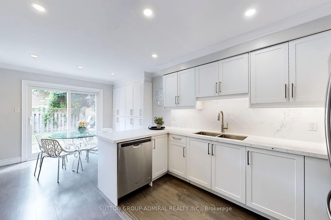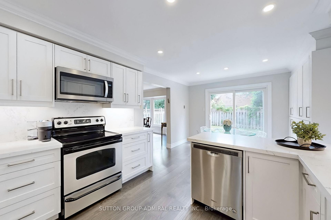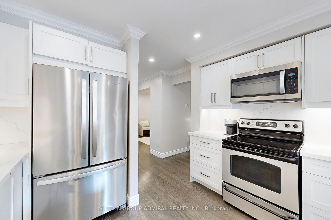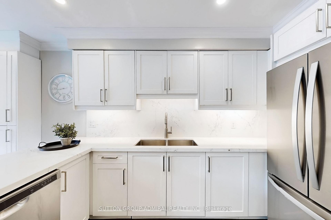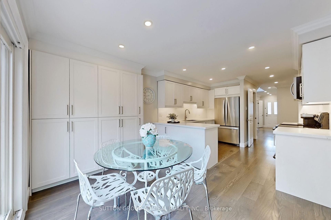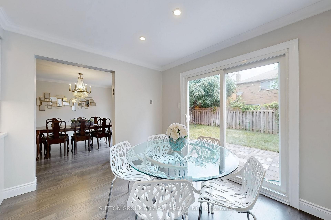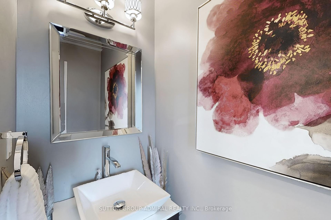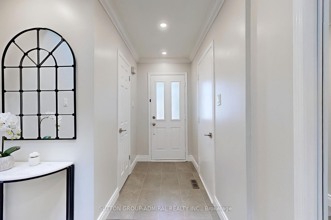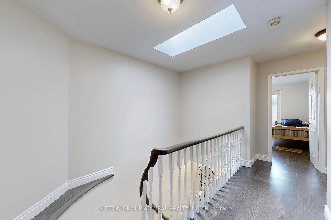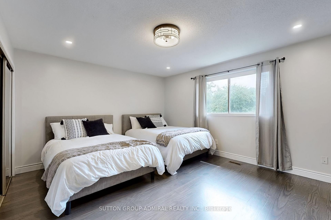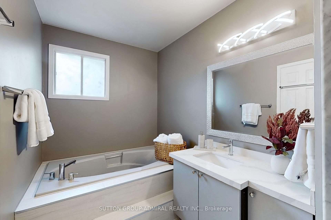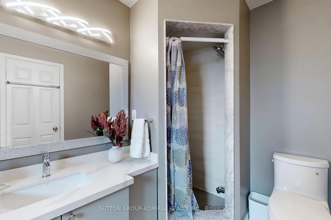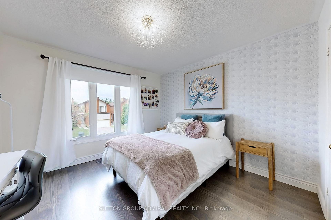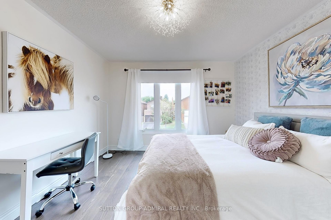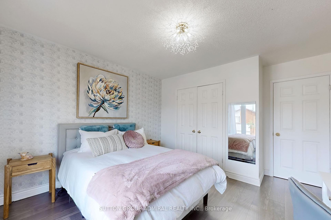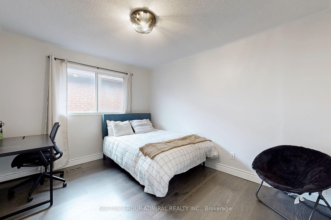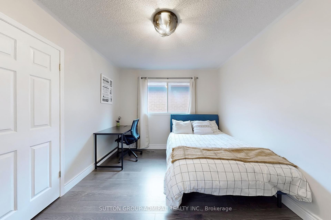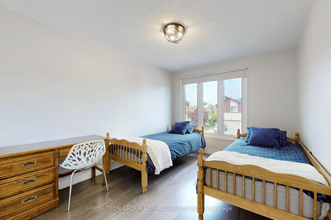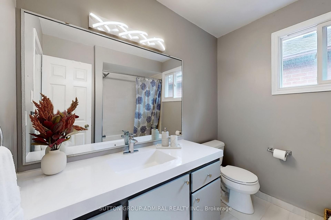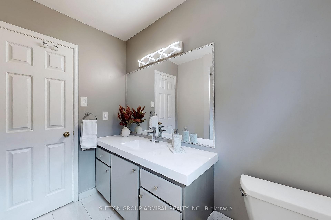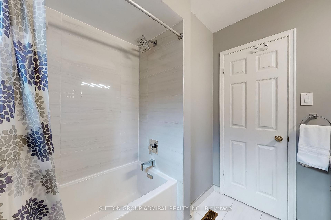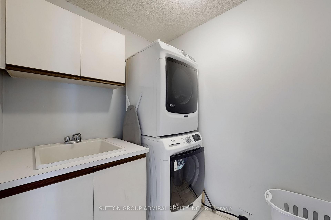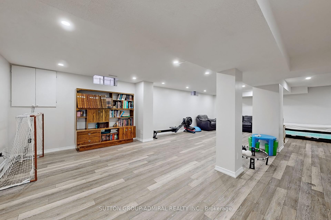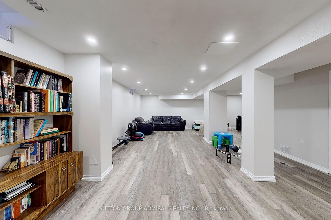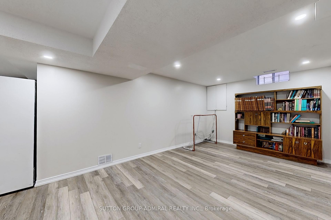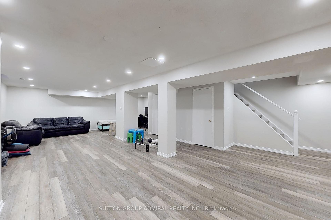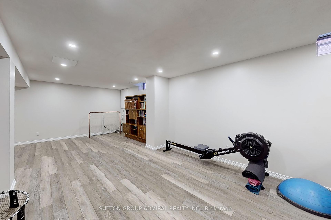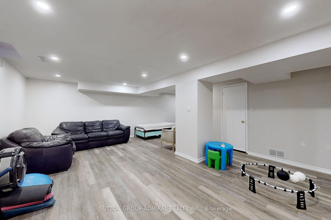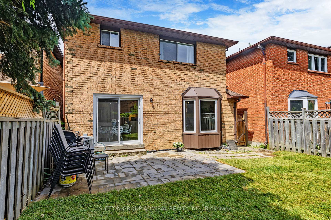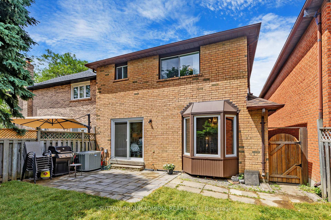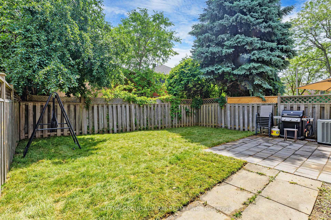$5,500
Available - For Rent
Listing ID: N12232226
5 Kimbergate Way , Vaughan, L4J 6R6, York
| Pictures are from previous listing in 2024. Exceptional and rare opportunity to lease an entire beautiful 4 bedroom spacious & upscale home in the heart of Thornhill! Almost totally renovated and updated, sun-filled home nestled on a tranquil crescent. Exquisitely upgraded home boasts many tasteful and superior finishings. Charming and inviting main floor family room, elegant entertainment sized living & dining rooms. Spacious Chef's kitchen with huge pantry, tons of storage, and stainless steel appliances, renovated in 2021, with walk-out to newer patio and fully fenced backyard. All bathrooms have been recently renovated and include premium porcelain tiles. Main floor and second floor have top-of-the-line upgraded, engineered, wide plank oak floors. Very bright interior is filled with pot lights, large picture windows, plus a skylight. Laundry room is conveniently located on the second floor, with newer (2023) high end washer & dryer. Bright and spacious lower level renovated with luxury vinyl flooring and loads of pot lights. Direct access to a two-car garage. Fuilly enclosed glass porch. Perfectly located near great schools including French Immersion, private schools, Public & Catholic Schools; near parks, walking distance to Promenade Mall, Garnet Williams Community Centre, Olive Branch, No Frills, Sobeys, Public Transit/Viva, Synagogues, Library, Cafes, easy access to 407 Highway. Current Tenant will be occupying property until mid-July. Occupancy can take place shortly after mid-July - to be arranged. |
| Price | $5,500 |
| Taxes: | $0.00 |
| Occupancy: | Tenant |
| Address: | 5 Kimbergate Way , Vaughan, L4J 6R6, York |
| Directions/Cross Streets: | Clark/Bathurst/New Westminster |
| Rooms: | 10 |
| Rooms +: | 1 |
| Bedrooms: | 4 |
| Bedrooms +: | 0 |
| Family Room: | T |
| Basement: | Finished |
| Furnished: | Unfu |
| Level/Floor | Room | Length(ft) | Width(ft) | Descriptions | |
| Room 1 | Main | Foyer | 20.99 | 7.87 | Hardwood Floor, Skylight, Circular Oak Stairs |
| Room 2 | Main | Family Ro | 13.94 | 12.3 | Fireplace, Hardwood Floor, Pot Lights |
| Room 3 | Main | Living Ro | 22.63 | 12.63 | Combined w/Dining, Hardwood Floor, Large Window |
| Room 4 | Main | Dining Ro | 22.63 | 12.63 | Bay Window, Hardwood Floor, Combined w/Living |
| Room 5 | Main | Kitchen | 19.42 | 11.48 | Breakfast Area, Hardwood Floor, Pot Lights |
| Room 6 | Second | Primary B | 16.4 | 15.19 | Hardwood Floor, 4 Pc Ensuite, Pot Lights |
| Room 7 | Second | Bedroom 2 | 13.78 | 11.48 | Hardwood Floor, Closet Organizers, Picture Window |
| Room 8 | Second | Bedroom 3 | 12.63 | 10.99 | Hardwood Floor, Large Window, Closet Organizers |
| Room 9 | Second | Bedroom 4 | 14.43 | 10.17 | Hardwood Floor, Picture Window, Closet Organizers |
| Room 10 | Second | Laundry | 7.05 | 6.4 | Laundry Sink |
| Room 11 | Basement | Recreatio | 31.75 | 10.99 | L-Shaped Room, Vinyl Floor, Pot Lights |
| Washroom Type | No. of Pieces | Level |
| Washroom Type 1 | 4 | Second |
| Washroom Type 2 | 2 | |
| Washroom Type 3 | 0 | |
| Washroom Type 4 | 0 | |
| Washroom Type 5 | 0 | |
| Washroom Type 6 | 4 | Second |
| Washroom Type 7 | 2 | |
| Washroom Type 8 | 0 | |
| Washroom Type 9 | 0 | |
| Washroom Type 10 | 0 |
| Total Area: | 0.00 |
| Property Type: | Detached |
| Style: | 2-Storey |
| Exterior: | Brick |
| Garage Type: | Attached |
| (Parking/)Drive: | Private Do |
| Drive Parking Spaces: | 2 |
| Park #1 | |
| Parking Type: | Private Do |
| Park #2 | |
| Parking Type: | Private Do |
| Pool: | None |
| Laundry Access: | Laundry Room |
| Approximatly Square Footage: | 2000-2500 |
| Property Features: | Cul de Sac/D, Library |
| CAC Included: | N |
| Water Included: | N |
| Cabel TV Included: | N |
| Common Elements Included: | N |
| Heat Included: | N |
| Parking Included: | N |
| Condo Tax Included: | N |
| Building Insurance Included: | N |
| Fireplace/Stove: | Y |
| Heat Type: | Forced Air |
| Central Air Conditioning: | Central Air |
| Central Vac: | Y |
| Laundry Level: | Syste |
| Ensuite Laundry: | F |
| Sewers: | Sewer |
| Although the information displayed is believed to be accurate, no warranties or representations are made of any kind. |
| SUTTON GROUP-ADMIRAL REALTY INC. |
|
|

Wally Islam
Real Estate Broker
Dir:
416-949-2626
Bus:
416-293-8500
Fax:
905-913-8585
| Book Showing | Email a Friend |
Jump To:
At a Glance:
| Type: | Freehold - Detached |
| Area: | York |
| Municipality: | Vaughan |
| Neighbourhood: | Brownridge |
| Style: | 2-Storey |
| Beds: | 4 |
| Baths: | 3 |
| Fireplace: | Y |
| Pool: | None |
Locatin Map:
