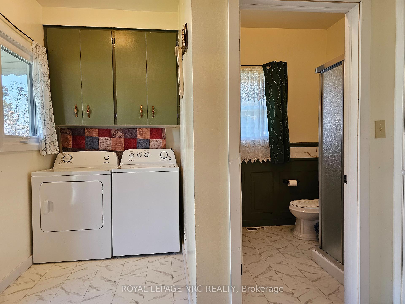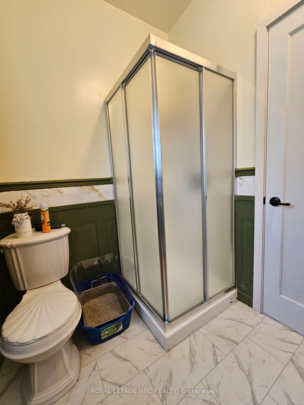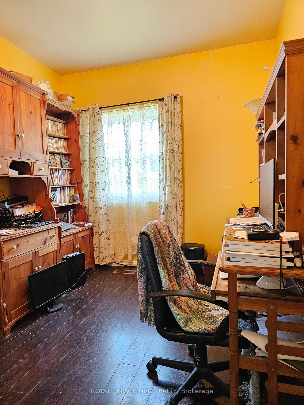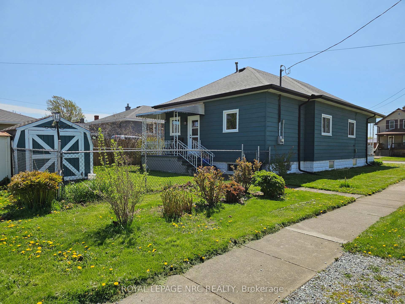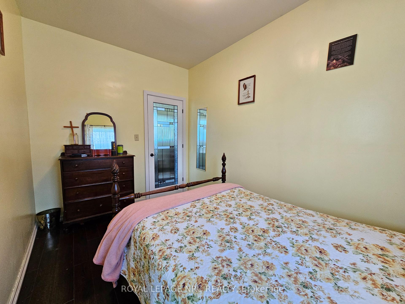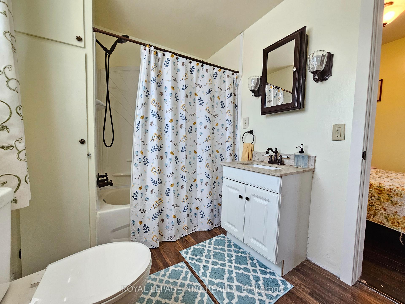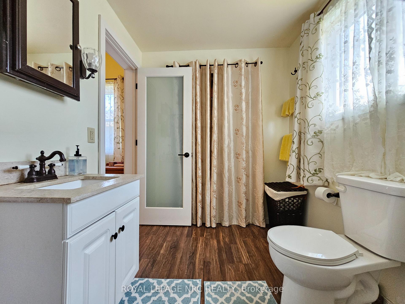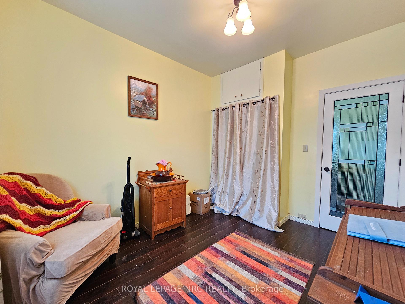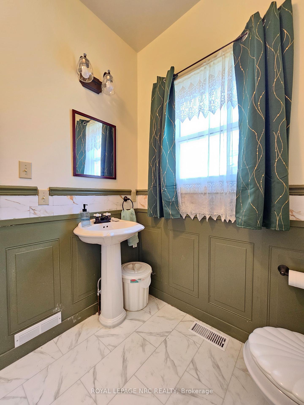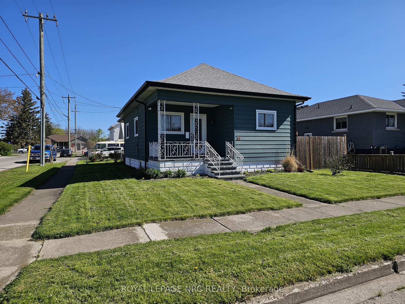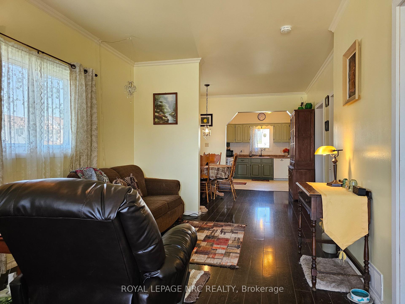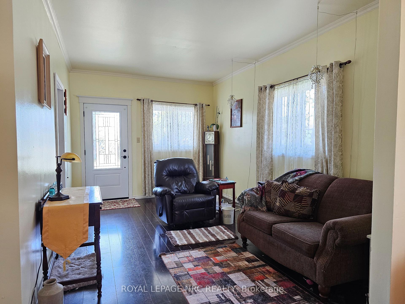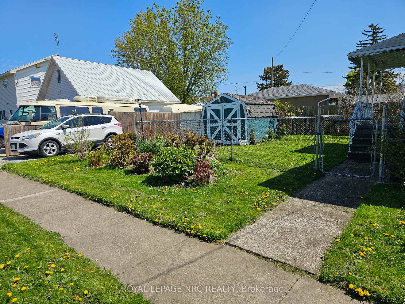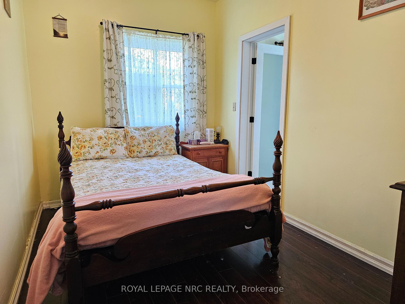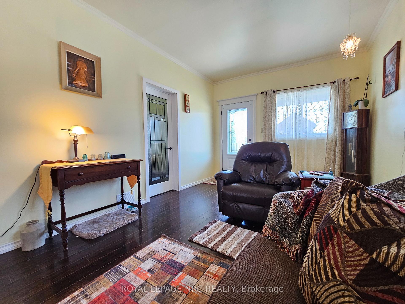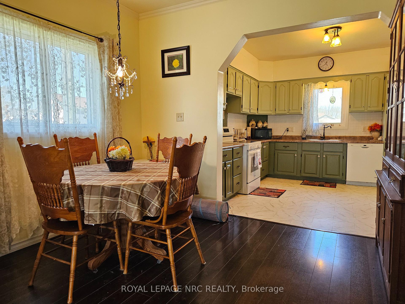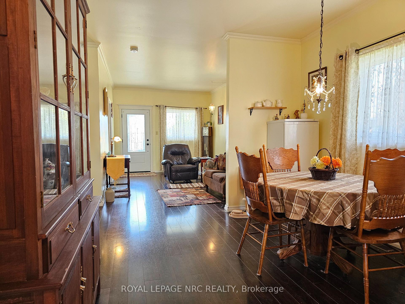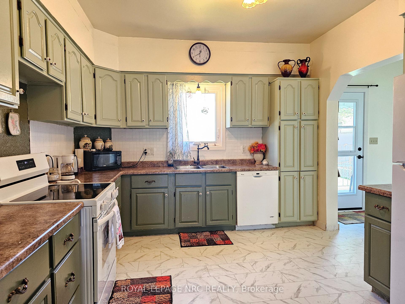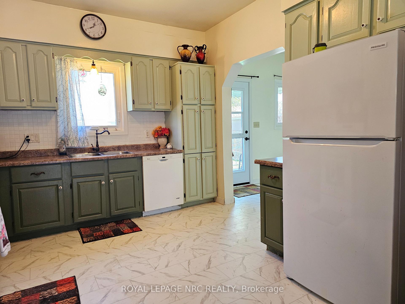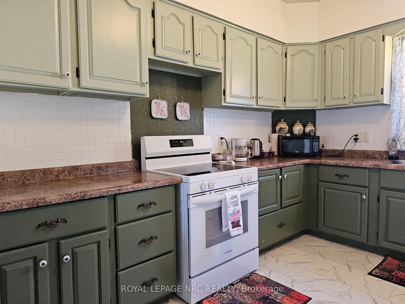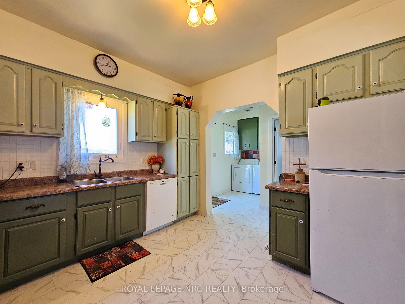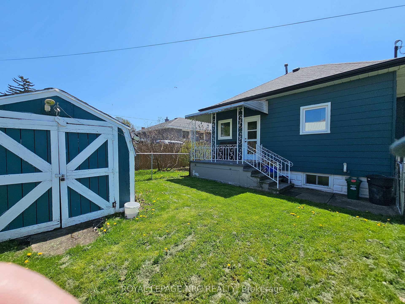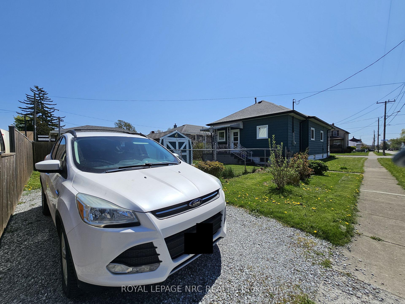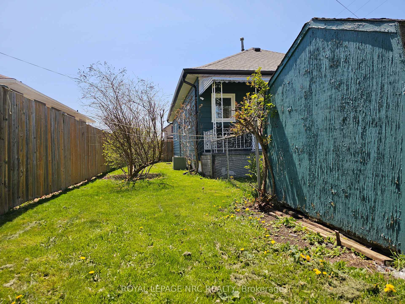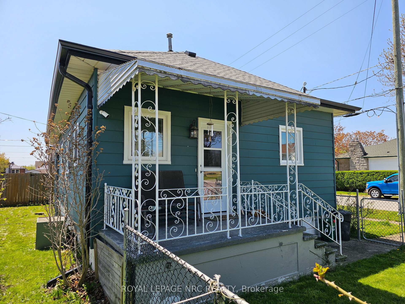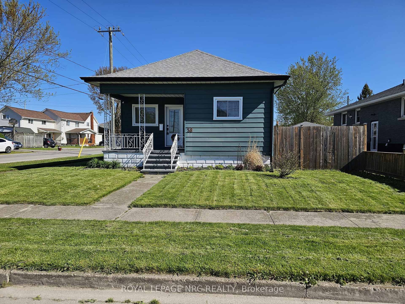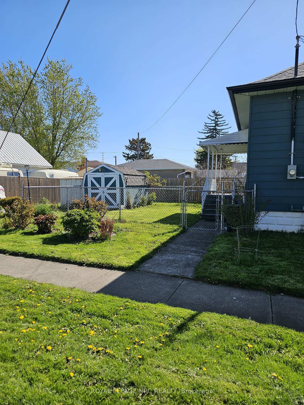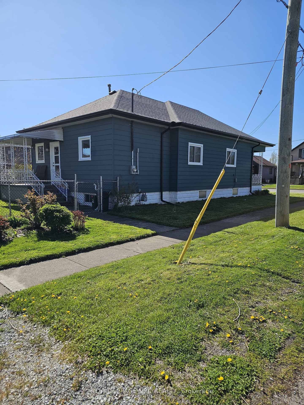$380,000
Available - For Sale
Listing ID: X12140172
58 Christmas Stre , Port Colborne, L3K 1M5, Niagara
| Welcome to one floor living! This home offers a covered front porch, a welcoming livingroom that is open to the separate diningroom, both with crown moulding, and open to the large kitchen with a walk out to a covered rear porch and a fully fenced yard great to contain pets or kids, with plenty of other yard space to create your own vegetable garden and 2 sheds for added outdoor storage. There are 3 good size bedrooms - one with an update 4pc ensuite, a separate laundry area, and an additional 3pc bathroom. Addtional features include: furnace and roof newly installed in 2021, new windows and doors - both interior and exterior - in 2023, upgraded breaker panel in 2011, and the home is set up for central air with an older central A/C unit the owner has never used, luxury laminate flooring about 10 years old, luxury vinyl newly installed last year in kitchen. All this at a great price in a fabulous location! Don't wait... this one won't last! |
| Price | $380,000 |
| Taxes: | $2670.13 |
| Assessment Year: | 2024 |
| Occupancy: | Owner |
| Address: | 58 Christmas Stre , Port Colborne, L3K 1M5, Niagara |
| Directions/Cross Streets: | Athoe Street |
| Rooms: | 8 |
| Bedrooms: | 3 |
| Bedrooms +: | 0 |
| Family Room: | F |
| Basement: | Crawl Space |
| Level/Floor | Room | Length(ft) | Width(ft) | Descriptions | |
| Room 1 | Main | Living Ro | 16.1 | 11.15 | |
| Room 2 | Main | Dining Ro | 11.35 | 10.4 | |
| Room 3 | Main | Kitchen | 12.27 | 11.94 | |
| Room 4 | Main | Bedroom | 11.91 | 7.9 | 4 Pc Ensuite |
| Room 5 | Main | Bedroom 2 | 11.81 | 9.12 | |
| Room 6 | Main | Bedroom 3 | 11.45 | 9.05 | |
| Room 7 | Main | Bathroom | 6.86 | 6.43 | 3 Pc Bath |
| Room 8 | Main | Laundry | 5.51 | 4.99 | |
| Room 9 | Main | Bathroom | 9.61 | 6.53 | 4 Pc Ensuite, Large Closet |
| Washroom Type | No. of Pieces | Level |
| Washroom Type 1 | 3 | Main |
| Washroom Type 2 | 4 | Main |
| Washroom Type 3 | 0 | |
| Washroom Type 4 | 0 | |
| Washroom Type 5 | 0 | |
| Washroom Type 6 | 3 | Main |
| Washroom Type 7 | 4 | Main |
| Washroom Type 8 | 0 | |
| Washroom Type 9 | 0 | |
| Washroom Type 10 | 0 |
| Total Area: | 0.00 |
| Approximatly Age: | 51-99 |
| Property Type: | Detached |
| Style: | Bungalow |
| Exterior: | Vinyl Siding |
| Garage Type: | None |
| (Parking/)Drive: | Private |
| Drive Parking Spaces: | 1 |
| Park #1 | |
| Parking Type: | Private |
| Park #2 | |
| Parking Type: | Private |
| Pool: | None |
| Other Structures: | Shed, Fence - |
| Approximatly Age: | 51-99 |
| Approximatly Square Footage: | 700-1100 |
| Property Features: | Fenced Yard, Park |
| CAC Included: | N |
| Water Included: | N |
| Cabel TV Included: | N |
| Common Elements Included: | N |
| Heat Included: | N |
| Parking Included: | N |
| Condo Tax Included: | N |
| Building Insurance Included: | N |
| Fireplace/Stove: | N |
| Heat Type: | Forced Air |
| Central Air Conditioning: | None |
| Central Vac: | N |
| Laundry Level: | Syste |
| Ensuite Laundry: | F |
| Sewers: | Sewer |
| Utilities-Cable: | A |
| Utilities-Hydro: | Y |
$
%
Years
This calculator is for demonstration purposes only. Always consult a professional
financial advisor before making personal financial decisions.
| Although the information displayed is believed to be accurate, no warranties or representations are made of any kind. |
| ROYAL LEPAGE NRC REALTY |
|
|

Wally Islam
Real Estate Broker
Dir:
416-949-2626
Bus:
416-293-8500
Fax:
905-913-8585
| Book Showing | Email a Friend |
Jump To:
At a Glance:
| Type: | Freehold - Detached |
| Area: | Niagara |
| Municipality: | Port Colborne |
| Neighbourhood: | 875 - Killaly East |
| Style: | Bungalow |
| Approximate Age: | 51-99 |
| Tax: | $2,670.13 |
| Beds: | 3 |
| Baths: | 2 |
| Fireplace: | N |
| Pool: | None |
Locatin Map:
Payment Calculator:
