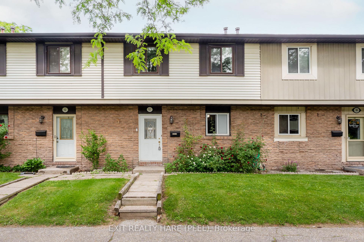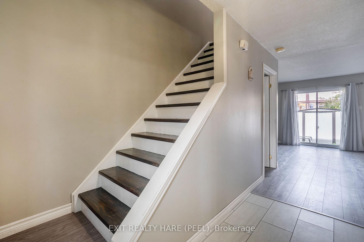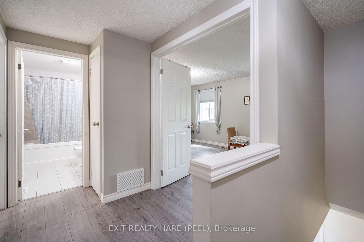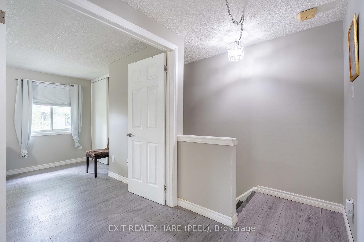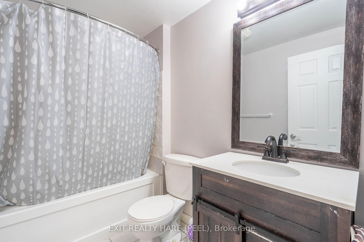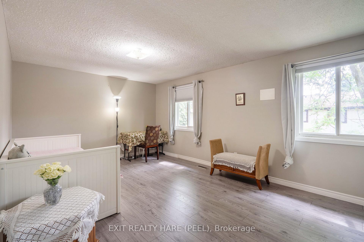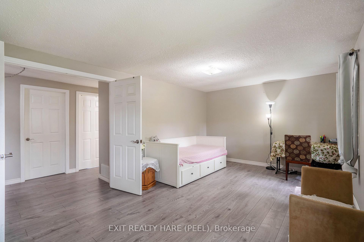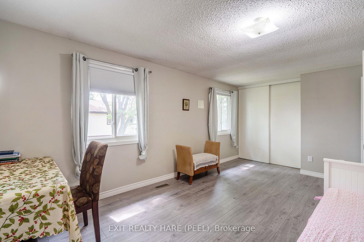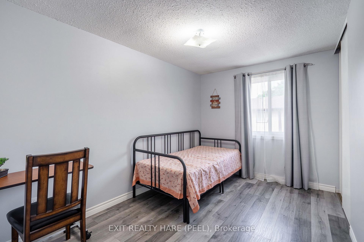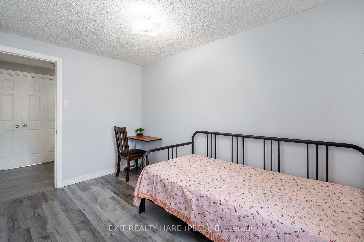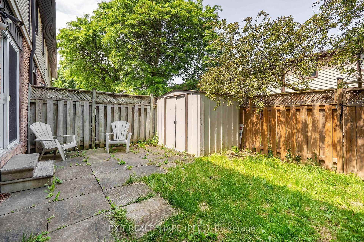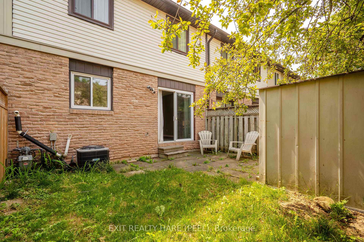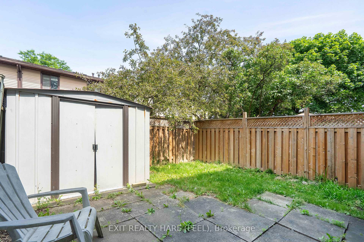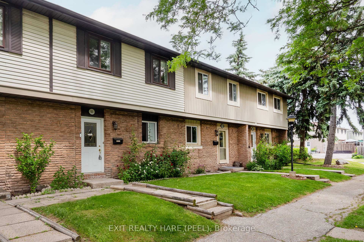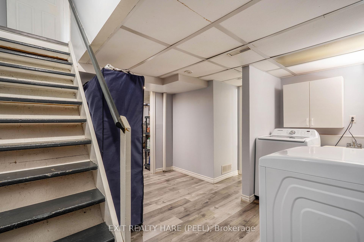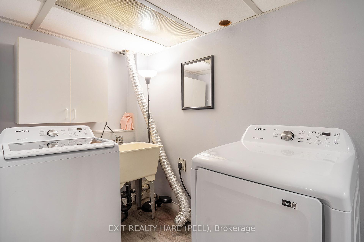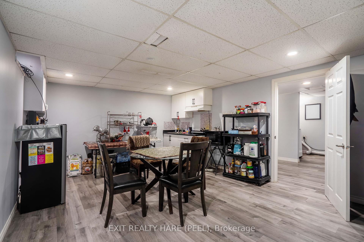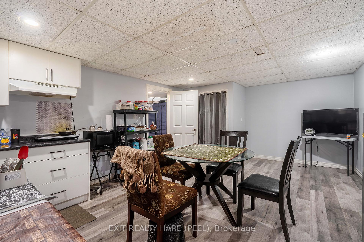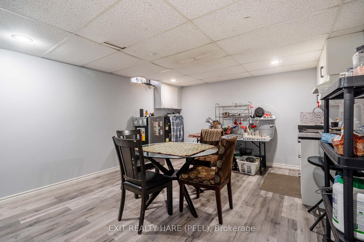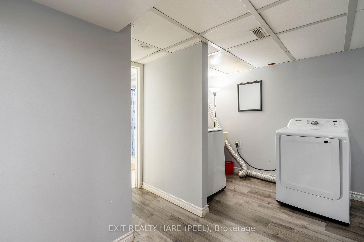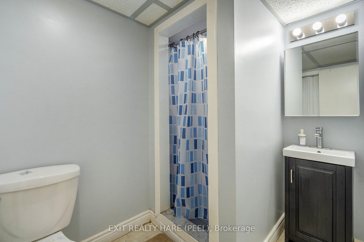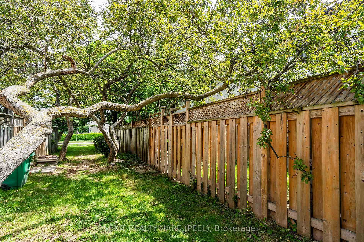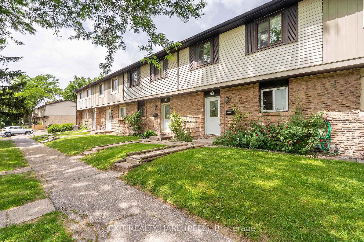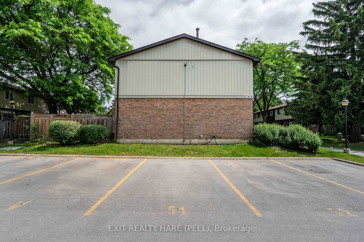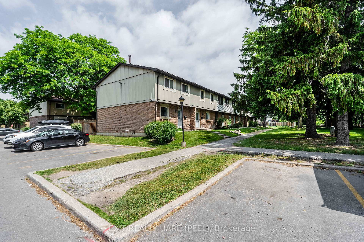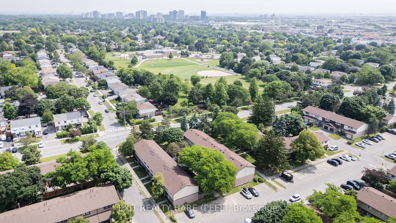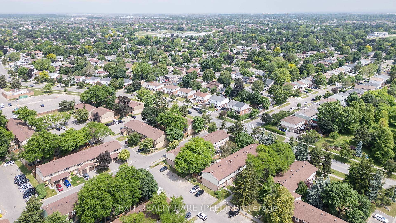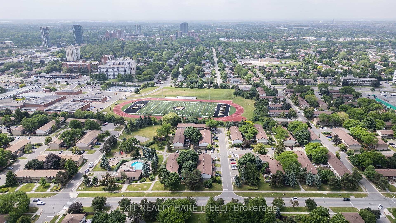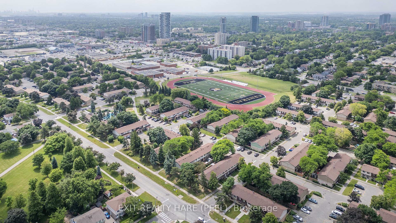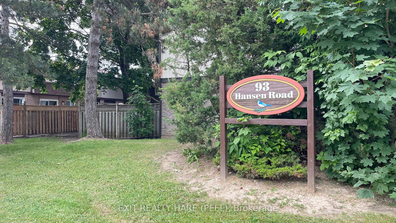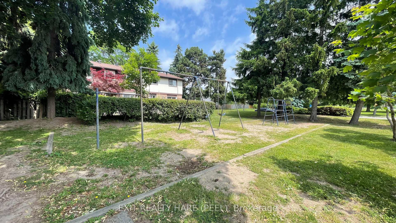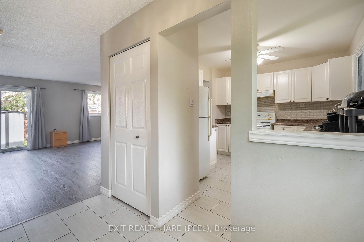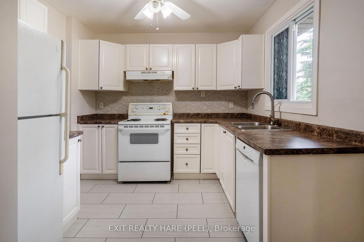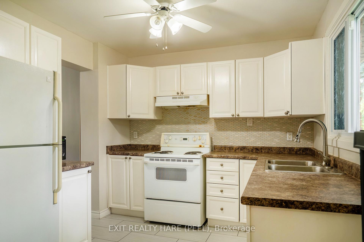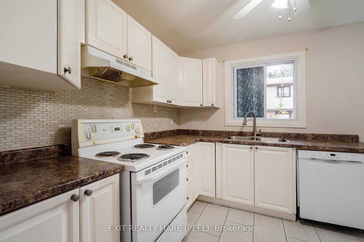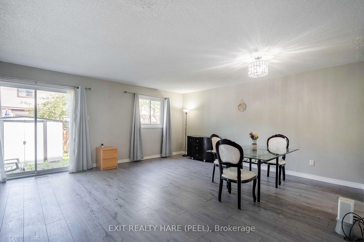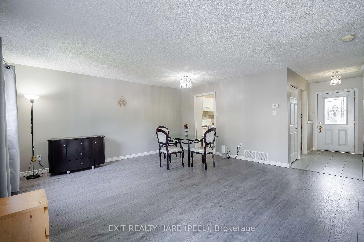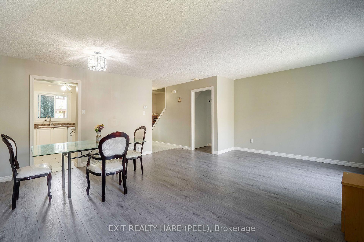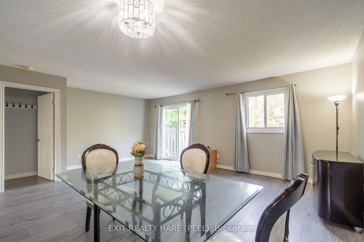$614,900
Available - For Sale
Listing ID: W12232386
93 Hansen Road , Brampton, L6V 3C8, Peel
| This well maintained condo townhouse has lots to offer from 2 kitchens to carpet free home to good size bedrooms and finished basement. Good size kitchen provides lots of cupboard and countertop space. Overlooks dining room that is combined with a huge living room. Walkout to a private backyard. This home has a google security system for both front and backyard. Upstairs leads you to 3 good size bedrooms that can accommodate queen size beds. Carpet free bedrooms! This home has a finished basement that has a 3 piece washroom, separate area for the laundry room and a huge rec room that has storage space and a good size updated kitchen. Brand new furnace, A/C, Hot water tank (rental) as well as a new kitchen in the basement and new flooring (3 years). One of the biggest square feet homes with this floor plan makes this home airy and spacious. This home includes 1 parking spot. Lots of visitor parking space as well! |
| Price | $614,900 |
| Taxes: | $3121.68 |
| Occupancy: | Owner |
| Address: | 93 Hansen Road , Brampton, L6V 3C8, Peel |
| Postal Code: | L6V 3C8 |
| Province/State: | Peel |
| Directions/Cross Streets: | Hansen Rd to Marshall Dr |
| Level/Floor | Room | Length(ft) | Width(ft) | Descriptions | |
| Room 1 | Main | Dining Ro | 9.41 | 10.92 | Laminate, Combined w/Living |
| Room 2 | Main | Kitchen | 11.91 | 9.25 | Laminate, Combined w/Dining, Overlooks Backyard |
| Room 3 | Main | Living Ro | 16.33 | 16.33 | Window, Separate Room |
| Room 4 | Second | Primary B | 17.42 | 11.25 | Laminate, Closet, Window |
| Room 5 | Second | Bedroom 2 | 11.41 | 11.74 | Laminate, Closet, Window |
| Room 6 | Second | Bedroom 3 | 8 | 11.74 | Laminate, Closet, Window |
| Room 7 | Basement | Recreatio | 18.93 | 13.09 | Laminate, Combined w/Kitchen |
| Room 8 | Basement | Laundry | 8.99 | 4 |
| Washroom Type | No. of Pieces | Level |
| Washroom Type 1 | 4 | Second |
| Washroom Type 2 | 3 | Basement |
| Washroom Type 3 | 0 | |
| Washroom Type 4 | 0 | |
| Washroom Type 5 | 0 | |
| Washroom Type 6 | 4 | Second |
| Washroom Type 7 | 3 | Basement |
| Washroom Type 8 | 0 | |
| Washroom Type 9 | 0 | |
| Washroom Type 10 | 0 |
| Total Area: | 0.00 |
| Sprinklers: | Secu |
| Washrooms: | 2 |
| Heat Type: | Forced Air |
| Central Air Conditioning: | Central Air |
$
%
Years
This calculator is for demonstration purposes only. Always consult a professional
financial advisor before making personal financial decisions.
| Although the information displayed is believed to be accurate, no warranties or representations are made of any kind. |
| EXIT REALTY HARE (PEEL) |
|
|

Wally Islam
Real Estate Broker
Dir:
416-949-2626
Bus:
416-293-8500
Fax:
905-913-8585
| Book Showing | Email a Friend |
Jump To:
At a Glance:
| Type: | Com - Condo Townhouse |
| Area: | Peel |
| Municipality: | Brampton |
| Neighbourhood: | Madoc |
| Style: | 2-Storey |
| Tax: | $3,121.68 |
| Maintenance Fee: | $657.49 |
| Beds: | 3 |
| Baths: | 2 |
| Fireplace: | N |
Locatin Map:
Payment Calculator:
