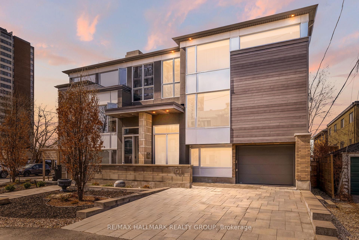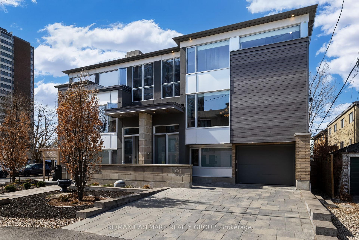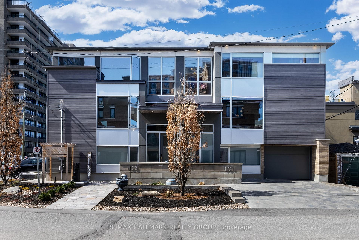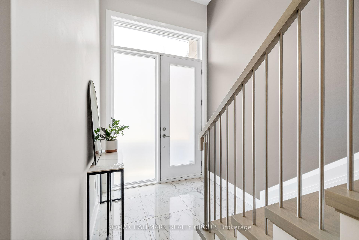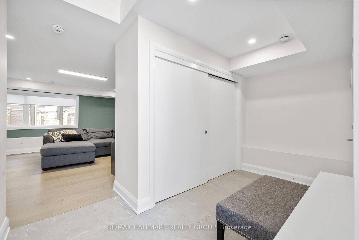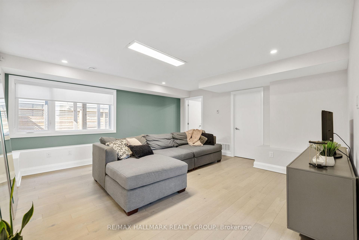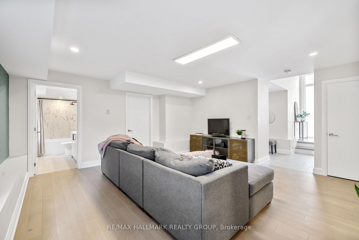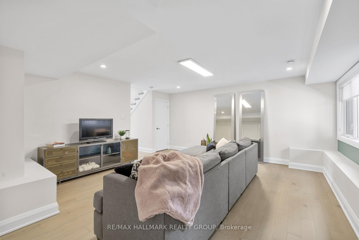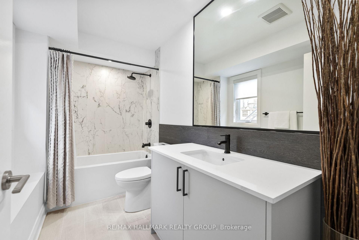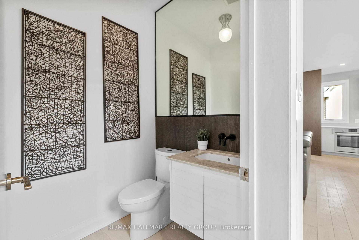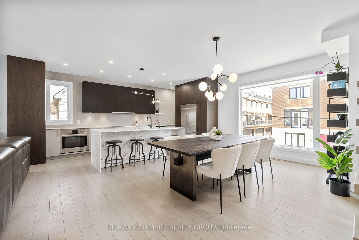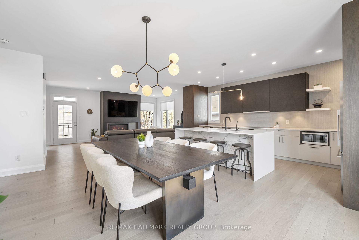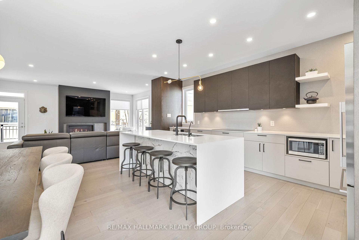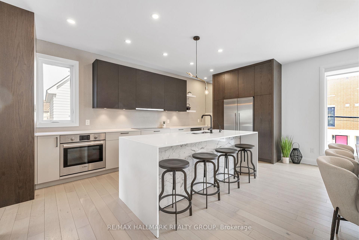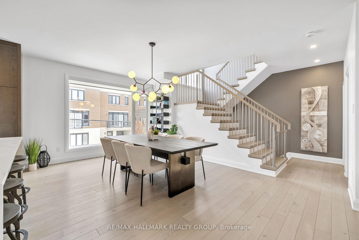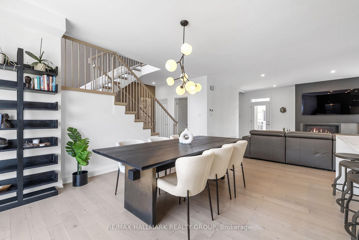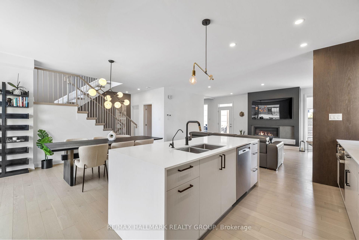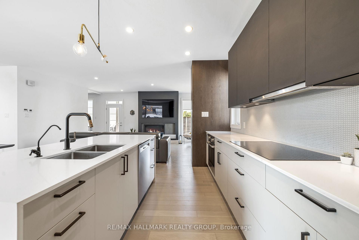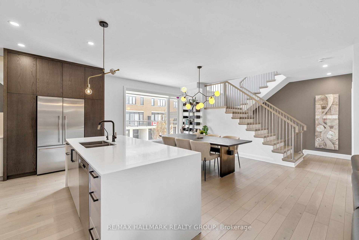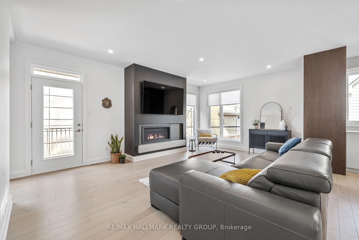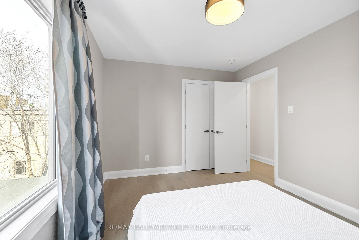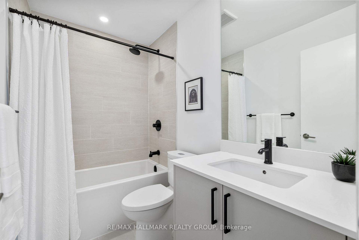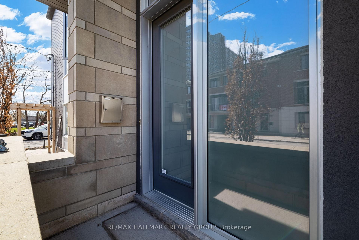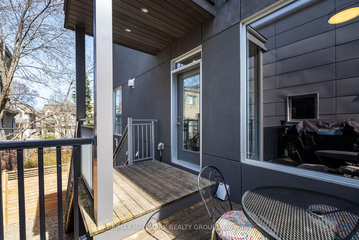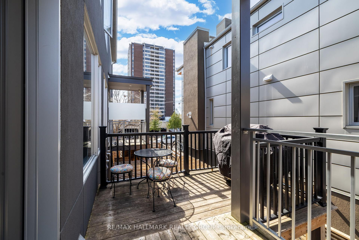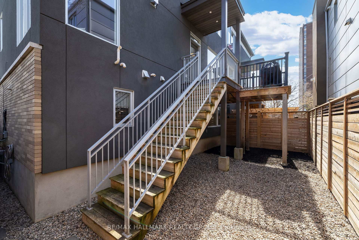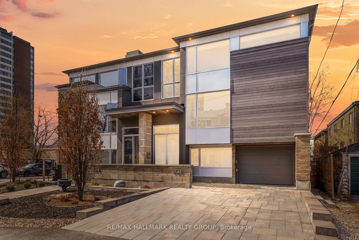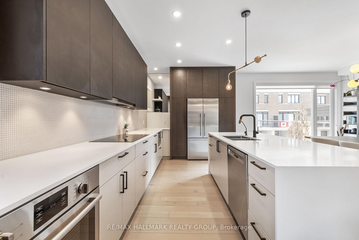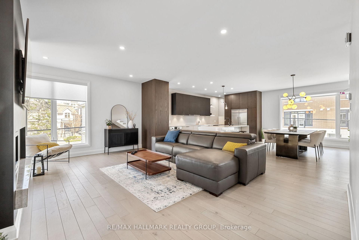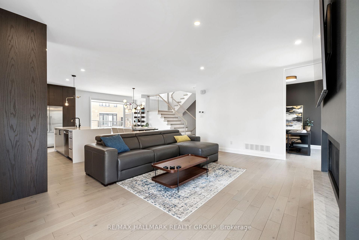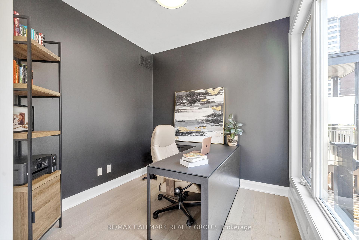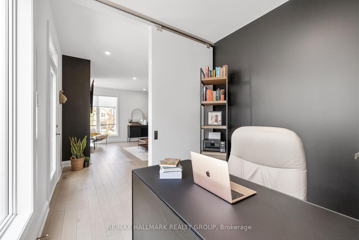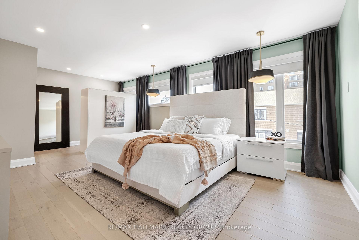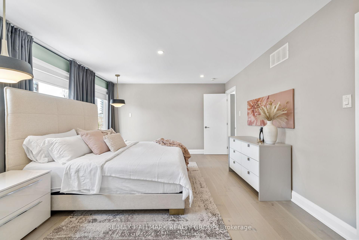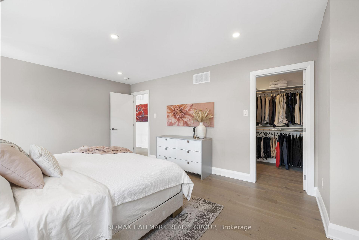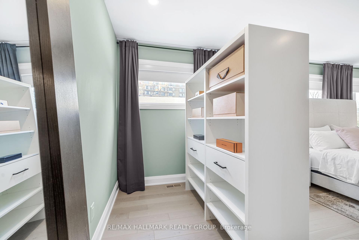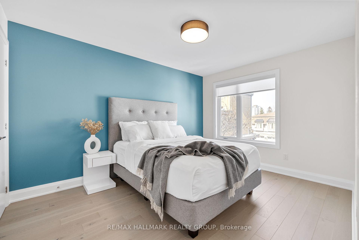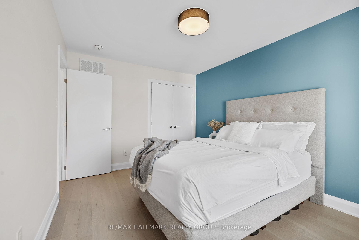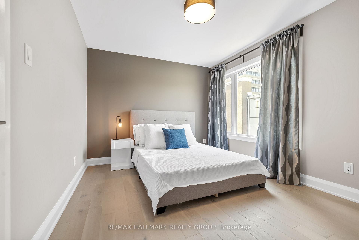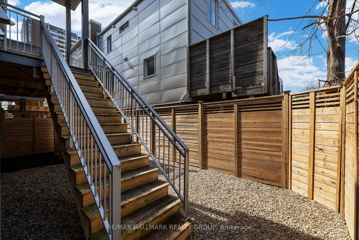$1,499,900
Available - For Sale
Listing ID: X12232375
101 Tay Stre , Carlingwood - Westboro and Area, K2A 2H1, Ottawa
| Westboro is calling you home - welcome to 101 Tay Street, a luxurious custom built home nestled in the heart of one of the most desirable neighborhoods in the city. This stunning 3 bedroom, 4 bathroom home offers the freedom of a low maintenance condo-like lifestyle, but with all the space and comfort you desire. The moment you enter this sun drenched haven, it will invite you to enjoy the exquisite finishings, high ceilings, gorgeous staircases and expansive rooms. Tay will captivate you with its abundance of oversized windows, convenient main floor office, chefs dream of a kitchen with elegant waterfall island, spacious living room with designer gas fireplace, primary bedroom oasis, and family room that can easily be used as a separate suite. Complete with an oversized single car garage and interlocked double wide driveway, you're just steps from fine dining, boutique shopping, the LRT, best nature paths Ottawa has to offer and don't forget the hidden gem of a beach. Tay is a beauty amongst beauty. 24 hours irrevocable. |
| Price | $1,499,900 |
| Taxes: | $12059.00 |
| Assessment Year: | 2024 |
| Occupancy: | Owner |
| Address: | 101 Tay Stre , Carlingwood - Westboro and Area, K2A 2H1, Ottawa |
| Directions/Cross Streets: | Richmond Road and Berkley Ave |
| Rooms: | 8 |
| Bedrooms: | 3 |
| Bedrooms +: | 0 |
| Family Room: | T |
| Basement: | None |
| Level/Floor | Room | Length(ft) | Width(ft) | Descriptions | |
| Room 1 | Main | Foyer | 6.07 | 5.05 | |
| Room 2 | Main | Mud Room | 12.1 | 7.05 | |
| Room 3 | Main | Family Ro | 16.1 | 16.01 | |
| Room 4 | Main | Bathroom | 10.04 | 5.08 | 4 Pc Bath |
| Room 5 | Main | Utility R | 10.07 | 5.08 | |
| Room 6 | Second | Office | 8.07 | 8.04 | |
| Room 7 | Second | Pantry | 4.99 | 2.98 | |
| Room 8 | Second | Kitchen | 14.07 | 10.04 | |
| Room 9 | Second | Dining Ro | 14.07 | 10.07 | |
| Room 10 | Second | Living Ro | 19.02 | 14.04 | |
| Room 11 | Second | Bathroom | 5.02 | 4.1 | 2 Pc Bath |
| Room 12 | Third | Primary B | 20.99 | 12.07 | Walk-In Closet(s), 4 Pc Ensuite |
| Room 13 | Third | Bathroom | 12 | 4.1 | 4 Pc Ensuite |
| Room 14 | Third | Bedroom 2 | 12.99 | 9.97 | |
| Room 15 | Third | Bedroom 3 | 12.07 | 9.97 |
| Washroom Type | No. of Pieces | Level |
| Washroom Type 1 | 4 | Main |
| Washroom Type 2 | 2 | Second |
| Washroom Type 3 | 4 | Third |
| Washroom Type 4 | 0 | |
| Washroom Type 5 | 0 | |
| Washroom Type 6 | 4 | Main |
| Washroom Type 7 | 2 | Second |
| Washroom Type 8 | 4 | Third |
| Washroom Type 9 | 0 | |
| Washroom Type 10 | 0 |
| Total Area: | 0.00 |
| Property Type: | Semi-Detached |
| Style: | 3-Storey |
| Exterior: | Brick, Vinyl Siding |
| Garage Type: | Attached |
| (Parking/)Drive: | Lane |
| Drive Parking Spaces: | 2 |
| Park #1 | |
| Parking Type: | Lane |
| Park #2 | |
| Parking Type: | Lane |
| Pool: | None |
| Approximatly Square Footage: | 2500-3000 |
| Property Features: | Beach, Public Transit |
| CAC Included: | N |
| Water Included: | N |
| Cabel TV Included: | N |
| Common Elements Included: | N |
| Heat Included: | N |
| Parking Included: | N |
| Condo Tax Included: | N |
| Building Insurance Included: | N |
| Fireplace/Stove: | Y |
| Heat Type: | Forced Air |
| Central Air Conditioning: | Central Air |
| Central Vac: | N |
| Laundry Level: | Syste |
| Ensuite Laundry: | F |
| Sewers: | Sewer |
$
%
Years
This calculator is for demonstration purposes only. Always consult a professional
financial advisor before making personal financial decisions.
| Although the information displayed is believed to be accurate, no warranties or representations are made of any kind. |
| RE/MAX HALLMARK REALTY GROUP |
|
|

Wally Islam
Real Estate Broker
Dir:
416-949-2626
Bus:
416-293-8500
Fax:
905-913-8585
| Book Showing | Email a Friend |
Jump To:
At a Glance:
| Type: | Freehold - Semi-Detached |
| Area: | Ottawa |
| Municipality: | Carlingwood - Westboro and Area |
| Neighbourhood: | 5102 - Westboro West |
| Style: | 3-Storey |
| Tax: | $12,059 |
| Beds: | 3 |
| Baths: | 4 |
| Fireplace: | Y |
| Pool: | None |
Locatin Map:
Payment Calculator:
