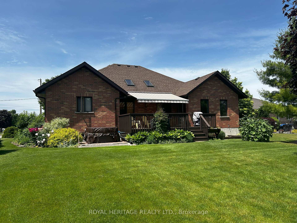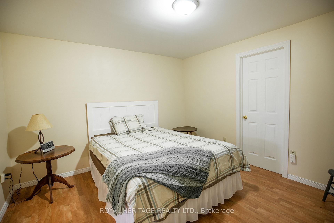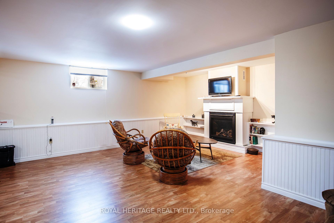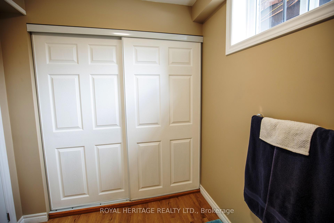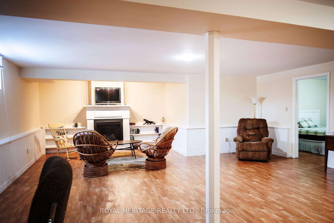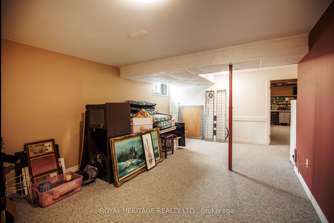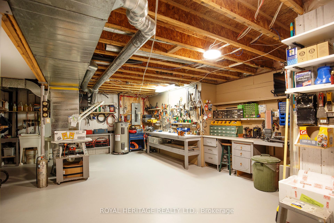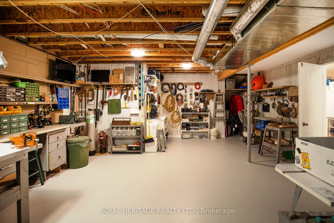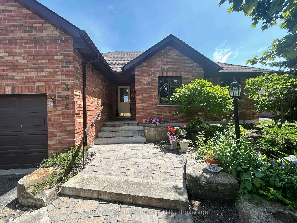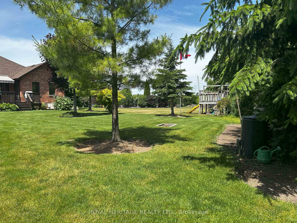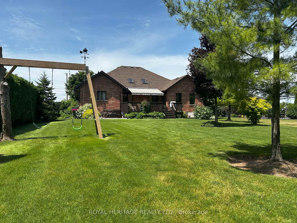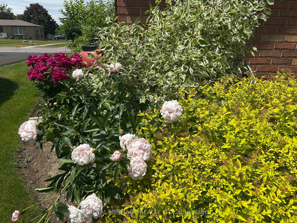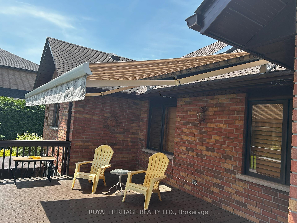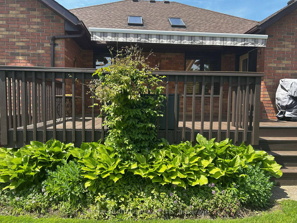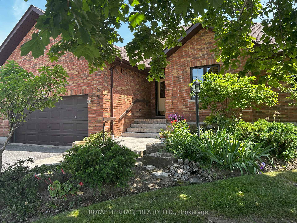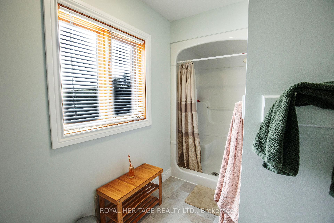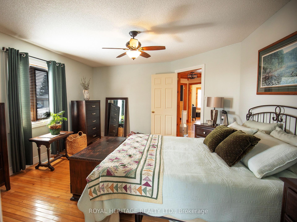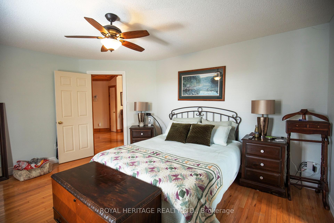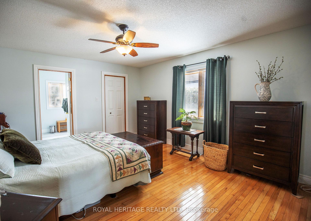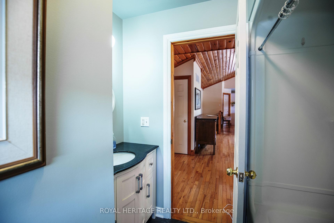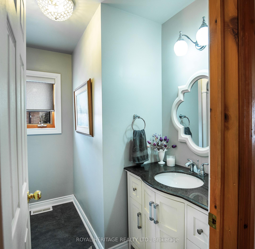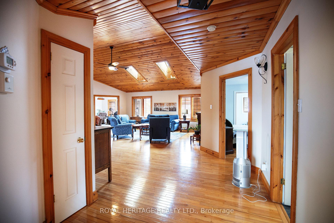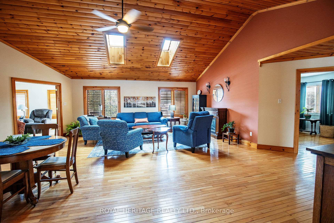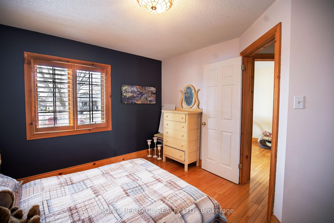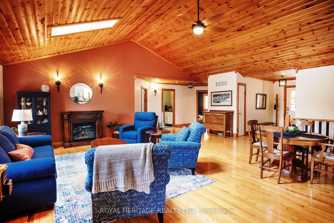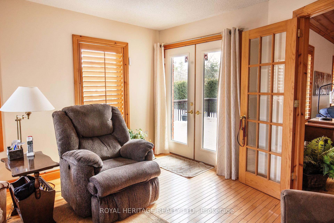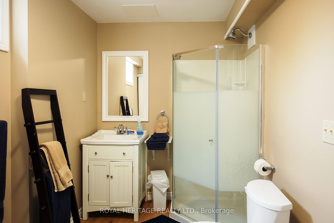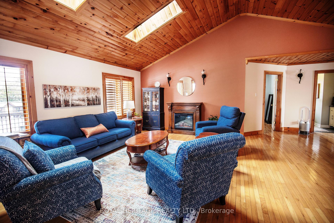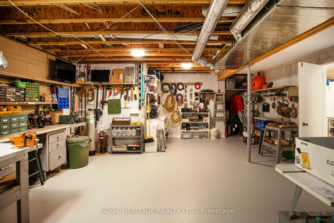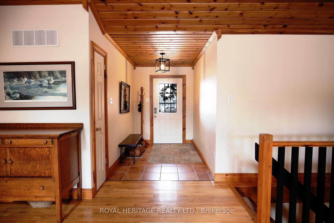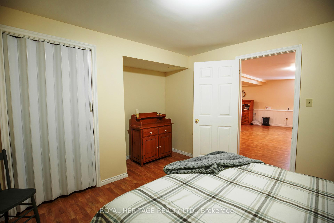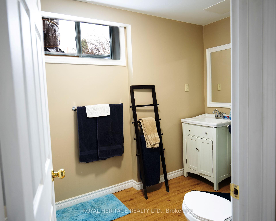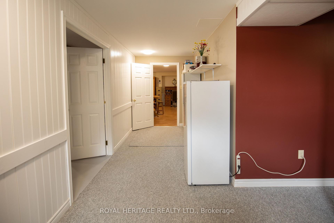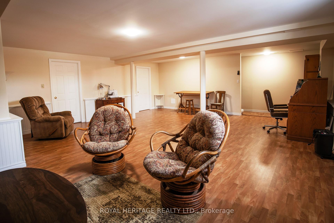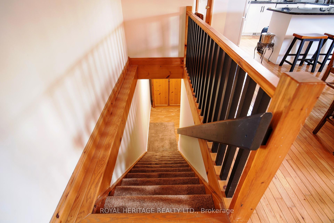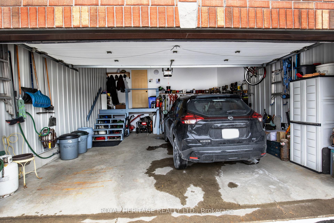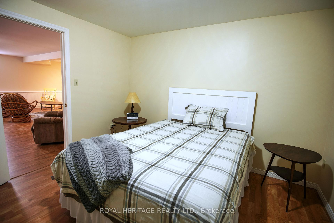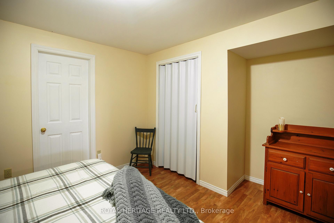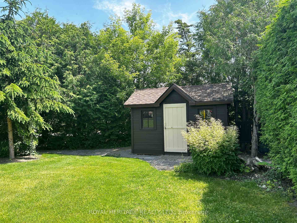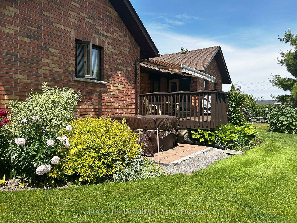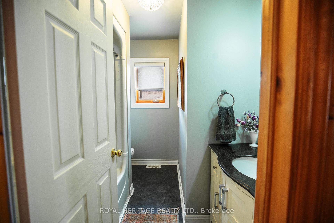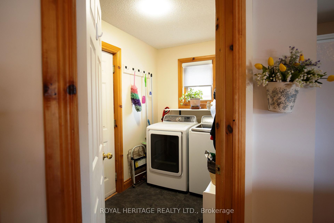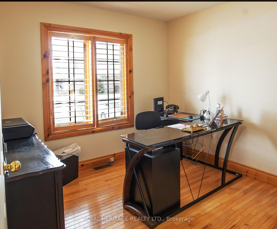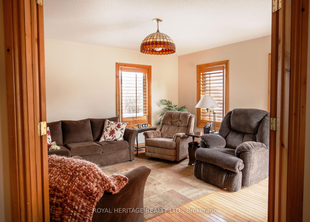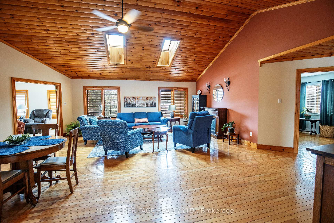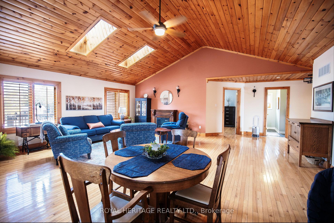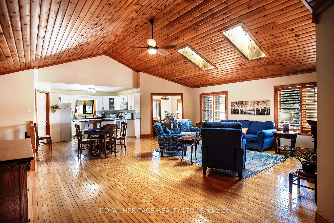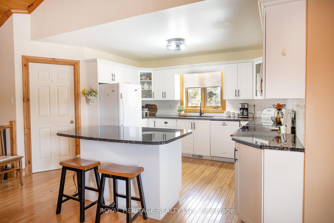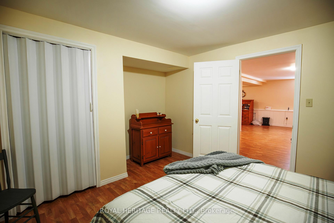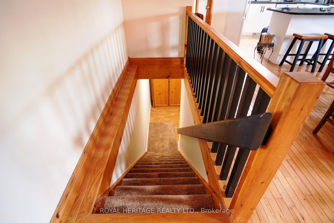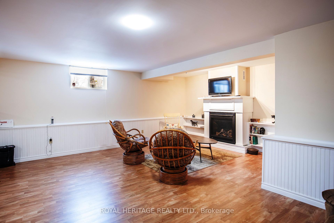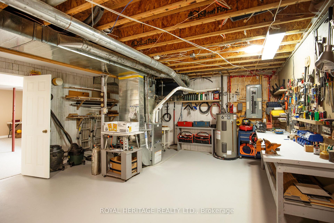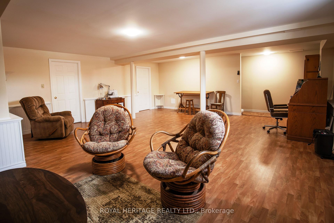$784,900
Available - For Sale
Listing ID: X12232266
366 William Stre North , Kawartha Lakes, K9V 5V4, Kawartha Lakes
| THE ULTIMATE IN PRIVACY...BACKING ONTO THE RAIL TRAIL!! Where, Where, Where, can you find a Move-In Ready Executive Home in Lindsay's North Ward on a DEAD END Street, boasting 1800+ Sq. Ft. (main floor) Pine Vaulted Ceilings, Skylights, Hardwood Flooring Throughout (main level) & 3 main floor bedrooms. The Primary offers a walk-in closet & an updated 3-piece en-suite. The open concept design leads to an updated kitchen with a center island, granite counters, anti-slam cupboards & main floor laundry leading to a double-insulated garage. Main level Family Room with walk-out to large composite deck overlooking quaint rear yard backing onto the Kawartha Rail Trail. Cute 8x15 (approximate) garden shed. Lower level offers an oversized Rec room with a cozy updated (last 6 years) gas Fireplace & built-ins with laminate & wainscotting throughout. Lower level Den/Office/Room with Closet & 3 piece bath. Additional rec area with every man's DREAM Lower Level Workshop/Utility Room. Furnace & Central Air updated last 5-6 years. Lindsay's North Ward, located close to schools, parks, places of worship & transit. |
| Price | $784,900 |
| Taxes: | $5460.00 |
| Assessment Year: | 2024 |
| Occupancy: | Owner |
| Address: | 366 William Stre North , Kawartha Lakes, K9V 5V4, Kawartha Lakes |
| Directions/Cross Streets: | Orchard |
| Rooms: | 7 |
| Bedrooms: | 3 |
| Bedrooms +: | 1 |
| Family Room: | T |
| Basement: | Finished, Full |
| Level/Floor | Room | Length(ft) | Width(ft) | Descriptions | |
| Room 1 | Main | Living Ro | 23.45 | 23.55 | Hardwood Floor, Skylight, Vaulted Ceiling(s) |
| Room 2 | Main | Kitchen | 10.33 | 11.91 | Hardwood Floor, Centre Island, B/I Microwave |
| Room 3 | Main | Family Ro | 14.04 | 14.17 | Hardwood Floor, Walk-Out, California Shutters |
| Room 4 | Main | Primary B | 14.89 | 13.05 | Hardwood Floor, 3 Pc Ensuite, Walk-In Closet(s) |
| Room 5 | Main | Bedroom 2 | 12.37 | 11.58 | Hardwood Floor, Double Closet, California Shutters |
| Room 6 | Main | Bedroom 3 | 9.35 | 11.22 | Hardwood Floor, Double Closet, California Shutters |
| Room 7 | Main | Laundry | 5.48 | 9.51 | W/O To Garage, Window, Wood Trim |
| Room 8 | Main | Foyer | 8 | 5.97 | |
| Room 9 | Lower | Recreatio | 21.98 | 21.98 | Laminate, Gas Fireplace, Wainscoting |
| Room 10 | Lower | Den | 11.38 | 13.87 | Laminate, Closet |
| Room 11 | Lower | Recreatio | 12.69 | 20.66 | |
| Room 12 | Lower | Utility R | 26.54 | 18.3 |
| Washroom Type | No. of Pieces | Level |
| Washroom Type 1 | 4 | |
| Washroom Type 2 | 3 | |
| Washroom Type 3 | 0 | |
| Washroom Type 4 | 0 | |
| Washroom Type 5 | 0 | |
| Washroom Type 6 | 4 | |
| Washroom Type 7 | 3 | |
| Washroom Type 8 | 0 | |
| Washroom Type 9 | 0 | |
| Washroom Type 10 | 0 |
| Total Area: | 0.00 |
| Property Type: | Detached |
| Style: | Bungalow |
| Exterior: | Brick |
| Garage Type: | Attached |
| Drive Parking Spaces: | 4 |
| Pool: | None |
| Approximatly Square Footage: | 1500-2000 |
| CAC Included: | N |
| Water Included: | N |
| Cabel TV Included: | N |
| Common Elements Included: | N |
| Heat Included: | N |
| Parking Included: | N |
| Condo Tax Included: | N |
| Building Insurance Included: | N |
| Fireplace/Stove: | Y |
| Heat Type: | Forced Air |
| Central Air Conditioning: | Central Air |
| Central Vac: | N |
| Laundry Level: | Syste |
| Ensuite Laundry: | F |
| Sewers: | Sewer |
$
%
Years
This calculator is for demonstration purposes only. Always consult a professional
financial advisor before making personal financial decisions.
| Although the information displayed is believed to be accurate, no warranties or representations are made of any kind. |
| ROYAL HERITAGE REALTY LTD. |
|
|

Wally Islam
Real Estate Broker
Dir:
416-949-2626
Bus:
416-293-8500
Fax:
905-913-8585
| Book Showing | Email a Friend |
Jump To:
At a Glance:
| Type: | Freehold - Detached |
| Area: | Kawartha Lakes |
| Municipality: | Kawartha Lakes |
| Neighbourhood: | Lindsay |
| Style: | Bungalow |
| Tax: | $5,460 |
| Beds: | 3+1 |
| Baths: | 3 |
| Fireplace: | Y |
| Pool: | None |
Locatin Map:
Payment Calculator:
