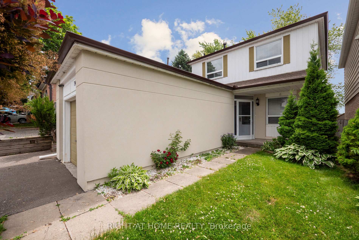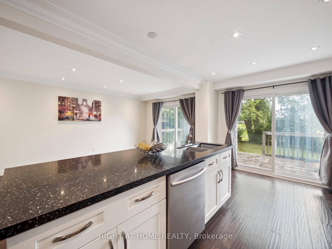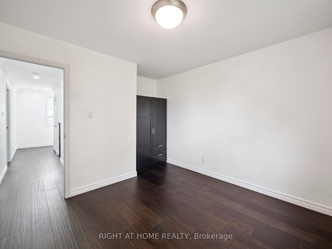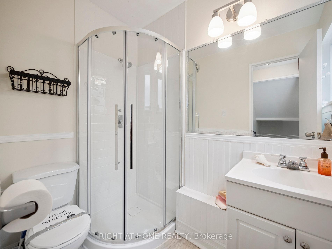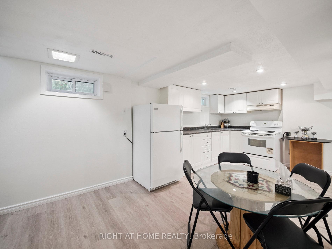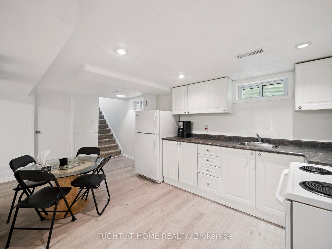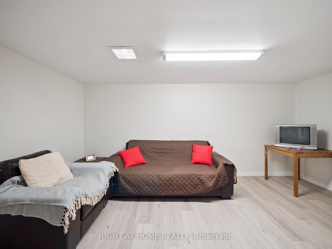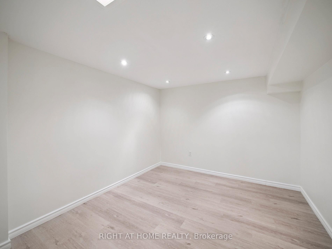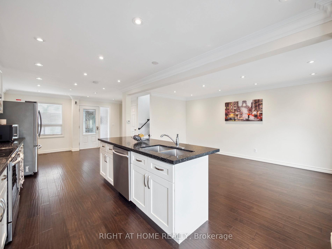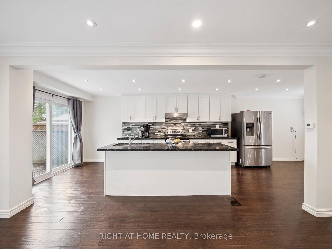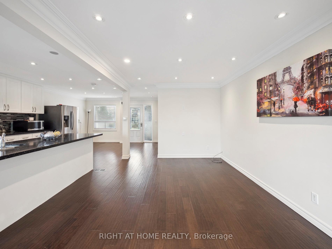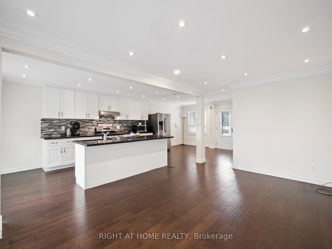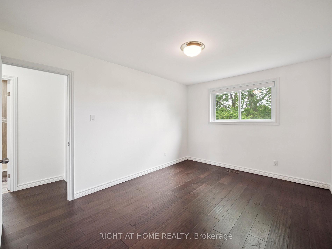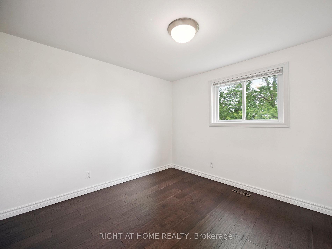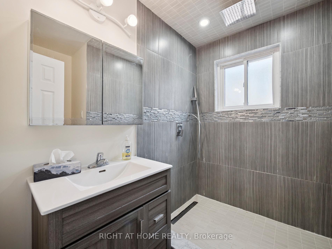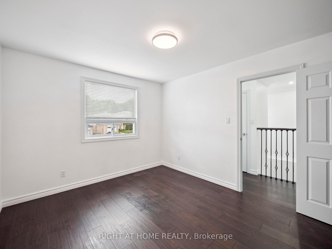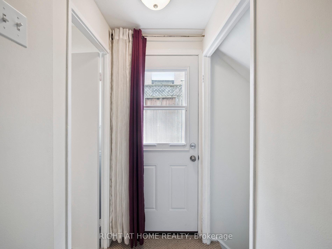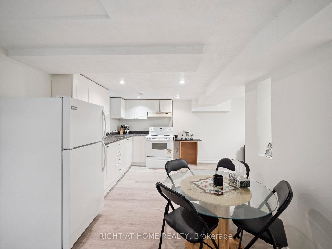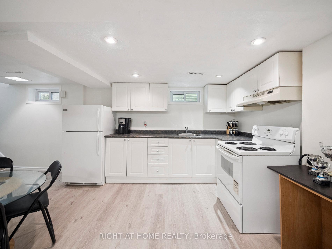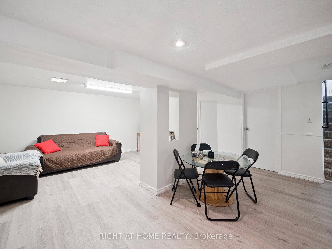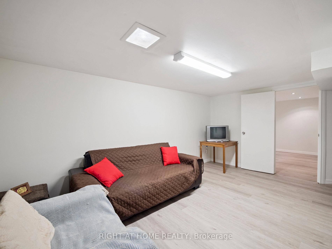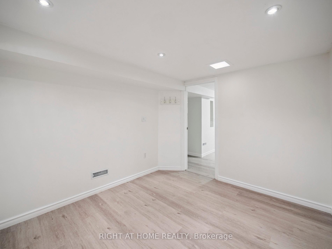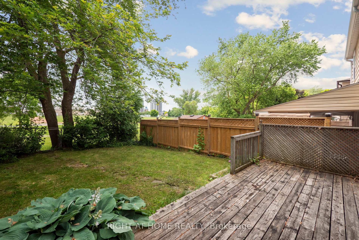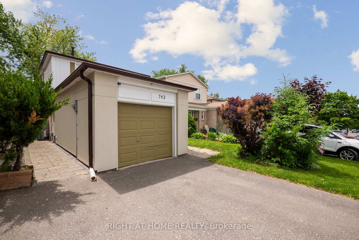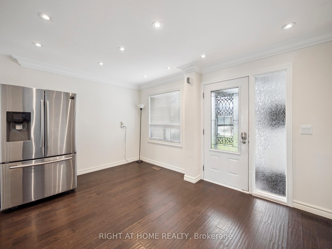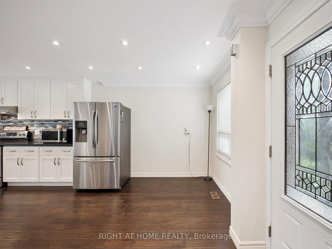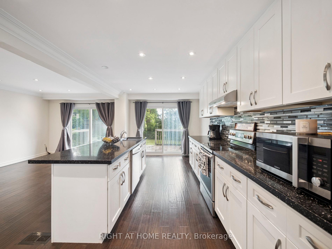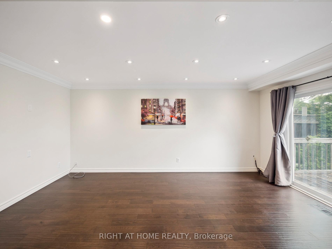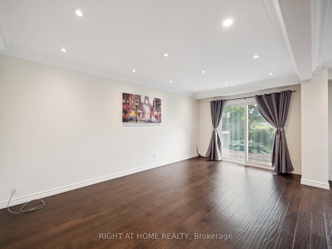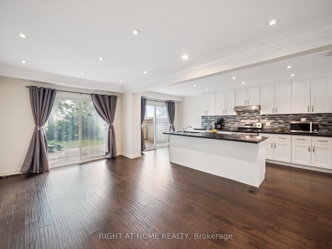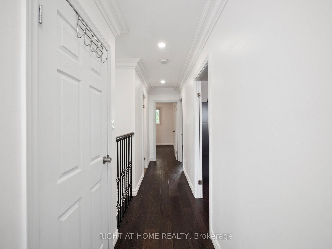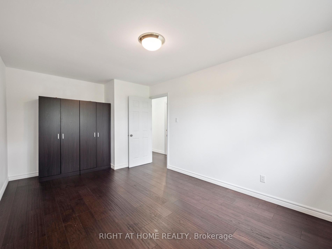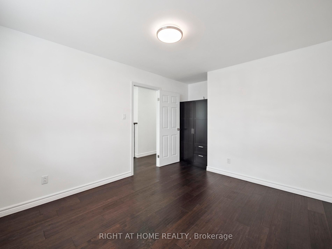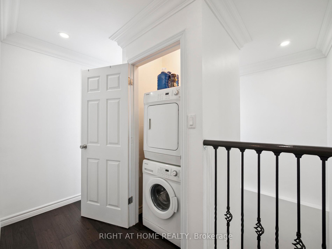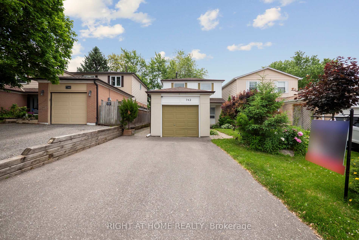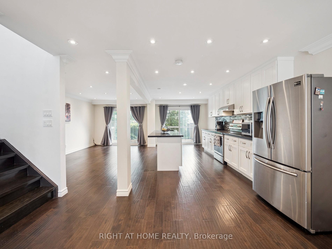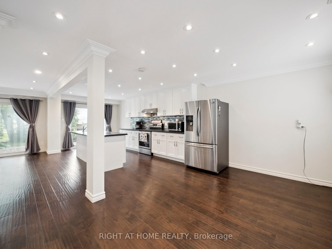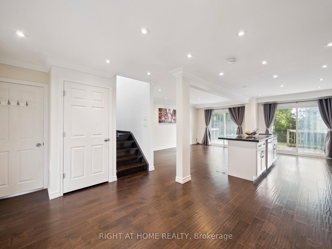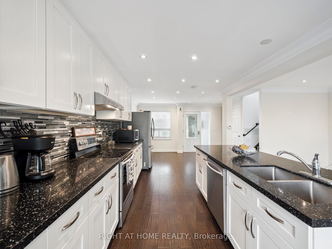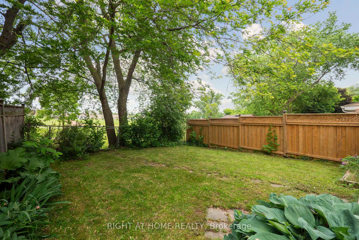$989,000
Available - For Sale
Listing ID: N12232320
742 Beman Driv , Newmarket, L3Y 4Z2, York
| Turnkey Opportunity with Future Income Potential! Beautifully updated and meticulously maintained 2-storey detached home in a quiet, family-friendly neighbourhood just minutes from historic Main Street, Hwy 404, schools, parks, shops, and Southlake Hospital. This move-in ready gem features extensive upgrades completed in 2019: roof, central A/C, modern kitchen with quartz countertops, hardwood floors, staircase, upper bathroom, crown moulding, pot lights, driveway, and side interlock. Basement laminate flooring and 3-pc bathroom (2022). Side fence, water meter, and gas meter all replaced in 2024.The fully finished basement with separate entrance includes a kitchen, bedroom, bathroom, its own laundry, and rec room ideal for in-law living, extended family, or potential rental income. Enjoy enhanced privacy with no neighbours behind and no sidewalk in front! Property is now vacant and available for a quick, flexible closing. Don't miss this exceptional value priced to sell! Schedule your private showing today. |
| Price | $989,000 |
| Taxes: | $4021.34 |
| Assessment Year: | 2024 |
| Occupancy: | Vacant |
| Address: | 742 Beman Driv , Newmarket, L3Y 4Z2, York |
| Directions/Cross Streets: | DAVIS & HURON HEIGHTS |
| Rooms: | 6 |
| Rooms +: | 3 |
| Bedrooms: | 3 |
| Bedrooms +: | 1 |
| Family Room: | F |
| Basement: | Finished, Separate Ent |
| Level/Floor | Room | Length(ft) | Width(ft) | Descriptions | |
| Room 1 | Main | Kitchen | 27.45 | 10.5 | Centre Island, Combined w/Dining, W/O To Deck |
| Room 2 | Main | Dining Ro | 27.45 | 13.78 | Combined w/Kitchen, Pot Lights, Hardwood Floor |
| Room 3 | Main | Living Ro | 17.38 | 10.5 | W/O To Deck, Pot Lights, Hardwood Floor |
| Room 4 | Second | Primary B | 16.07 | 10.5 | Overlooks Backyard, Hardwood Floor |
| Room 5 | Second | Bedroom 2 | 11.15 | 10.5 | Overlooks Backyard, Hardwood Floor |
| Room 6 | Second | Bedroom 3 | 10.5 | 10.17 | Overlooks Frontyard, Hardwood Floor |
| Room 7 | Basement | Bedroom 4 | 10.82 | 6.56 | Laminate, Pot Lights |
| Room 8 | Basement | Kitchen | 17.38 | 9.18 | Combined w/Rec, Pot Lights, Laminate |
| Room 9 | Basement | Recreatio | 15.74 | 10.5 | Combined w/Kitchen, Laminate |
| Washroom Type | No. of Pieces | Level |
| Washroom Type 1 | 3 | Main |
| Washroom Type 2 | 3 | Second |
| Washroom Type 3 | 0 | |
| Washroom Type 4 | 0 | |
| Washroom Type 5 | 0 | |
| Washroom Type 6 | 3 | Main |
| Washroom Type 7 | 3 | Second |
| Washroom Type 8 | 0 | |
| Washroom Type 9 | 0 | |
| Washroom Type 10 | 0 |
| Total Area: | 0.00 |
| Property Type: | Detached |
| Style: | 2-Storey |
| Exterior: | Brick, Stucco (Plaster) |
| Garage Type: | Attached |
| (Parking/)Drive: | Private |
| Drive Parking Spaces: | 2 |
| Park #1 | |
| Parking Type: | Private |
| Park #2 | |
| Parking Type: | Private |
| Pool: | None |
| Approximatly Square Footage: | 1100-1500 |
| CAC Included: | N |
| Water Included: | N |
| Cabel TV Included: | N |
| Common Elements Included: | N |
| Heat Included: | N |
| Parking Included: | N |
| Condo Tax Included: | N |
| Building Insurance Included: | N |
| Fireplace/Stove: | N |
| Heat Type: | Forced Air |
| Central Air Conditioning: | Central Air |
| Central Vac: | N |
| Laundry Level: | Syste |
| Ensuite Laundry: | F |
| Sewers: | Sewer |
$
%
Years
This calculator is for demonstration purposes only. Always consult a professional
financial advisor before making personal financial decisions.
| Although the information displayed is believed to be accurate, no warranties or representations are made of any kind. |
| RIGHT AT HOME REALTY |
|
|

Wally Islam
Real Estate Broker
Dir:
416-949-2626
Bus:
416-293-8500
Fax:
905-913-8585
| Virtual Tour | Book Showing | Email a Friend |
Jump To:
At a Glance:
| Type: | Freehold - Detached |
| Area: | York |
| Municipality: | Newmarket |
| Neighbourhood: | Huron Heights-Leslie Valley |
| Style: | 2-Storey |
| Tax: | $4,021.34 |
| Beds: | 3+1 |
| Baths: | 2 |
| Fireplace: | N |
| Pool: | None |
Locatin Map:
Payment Calculator:
