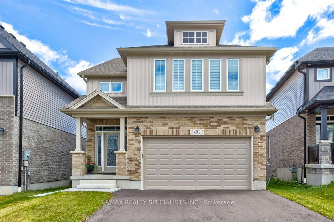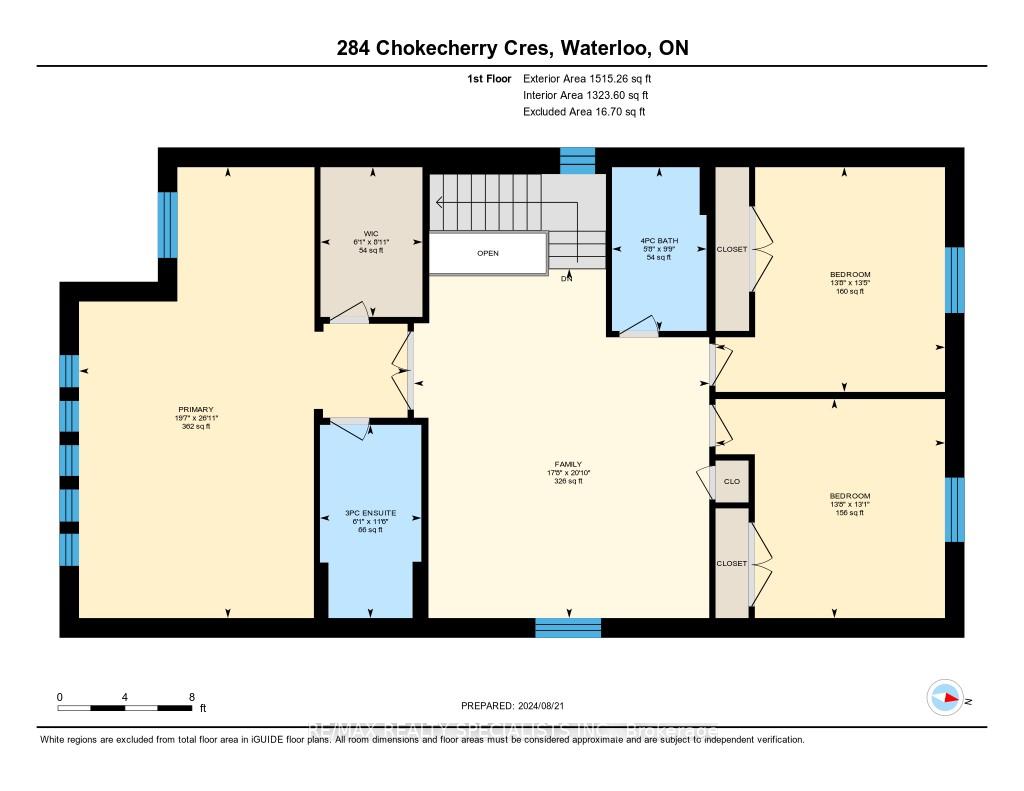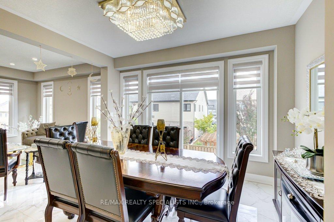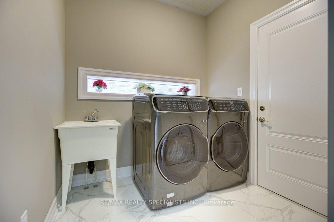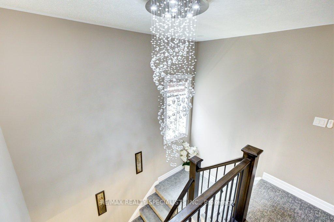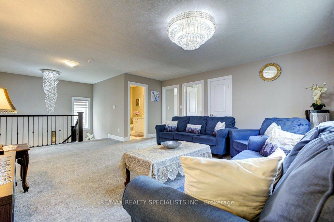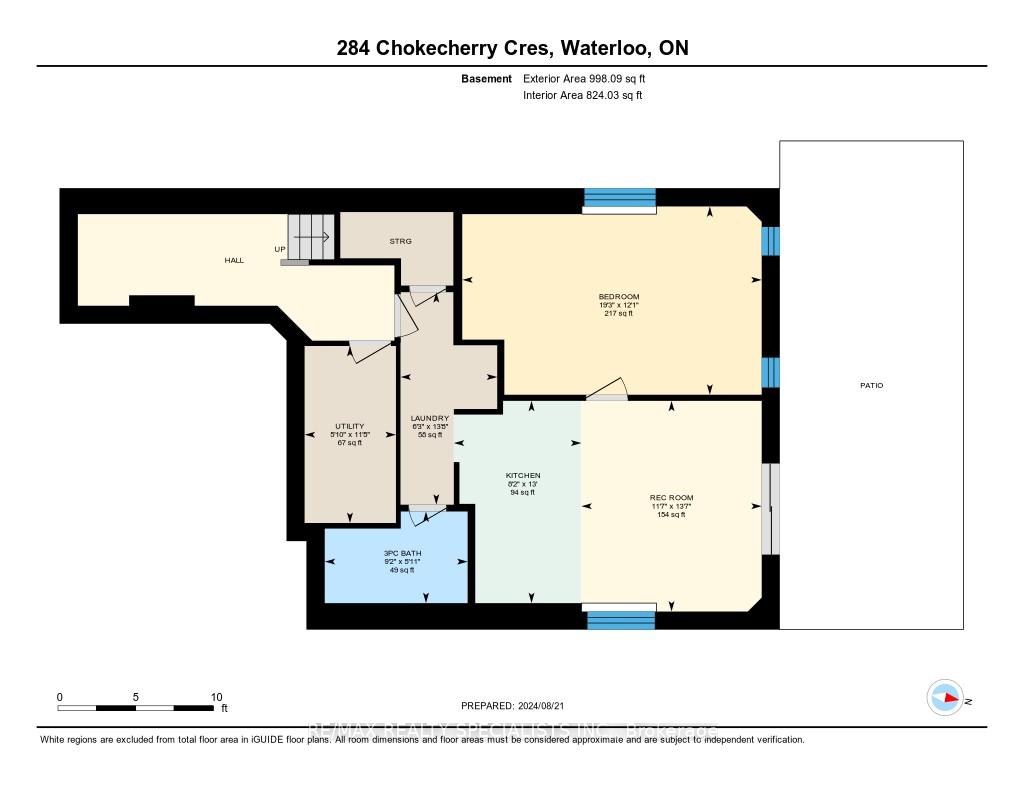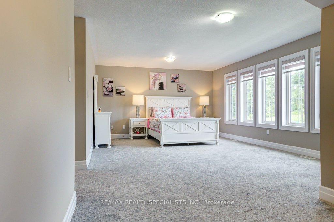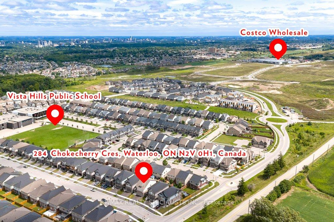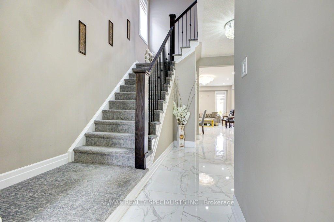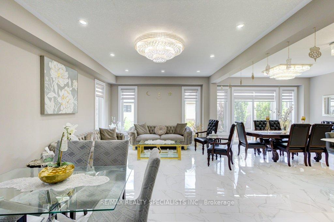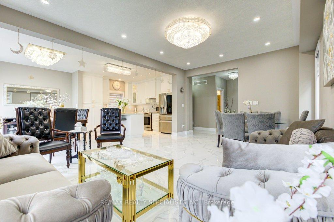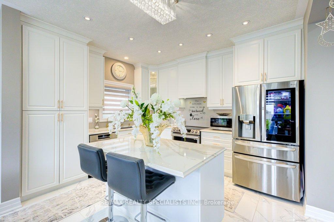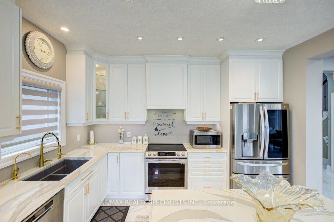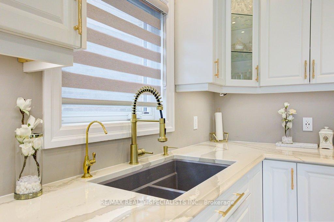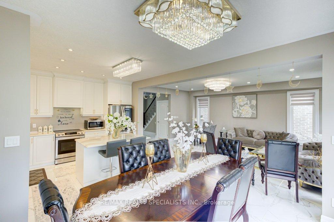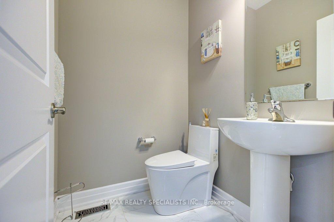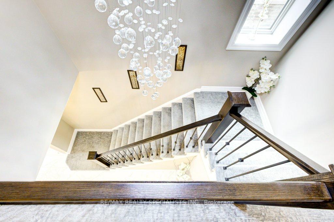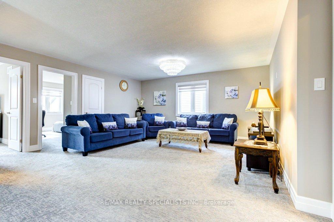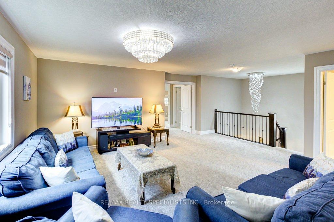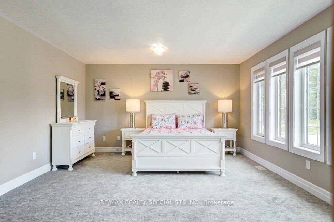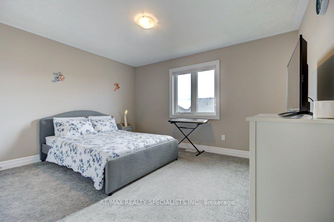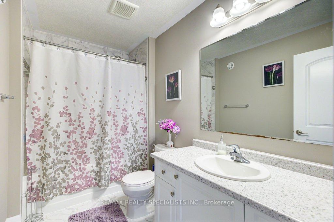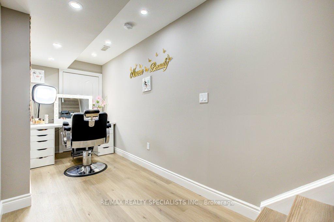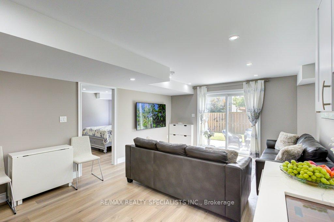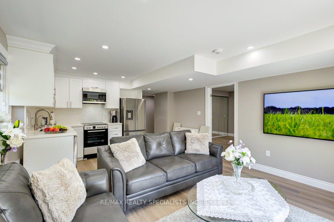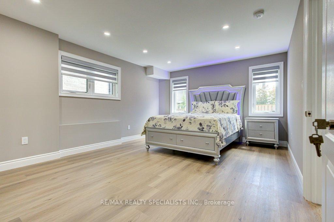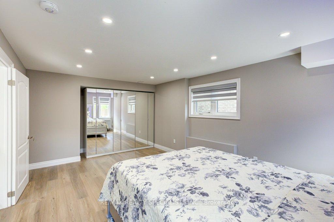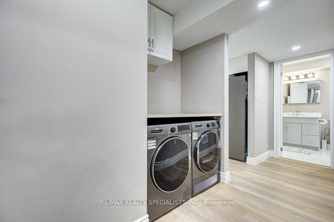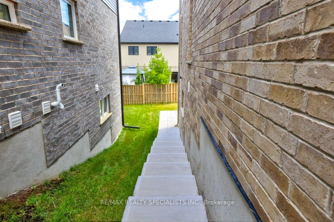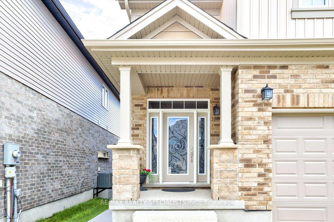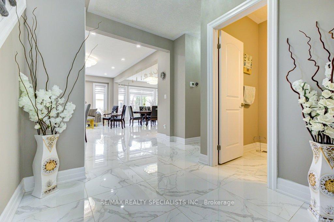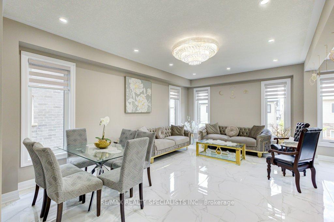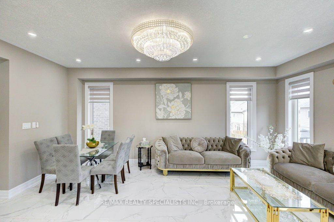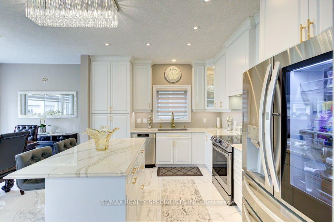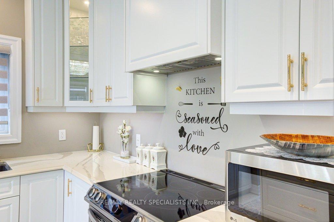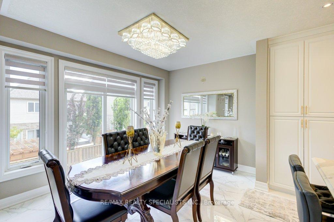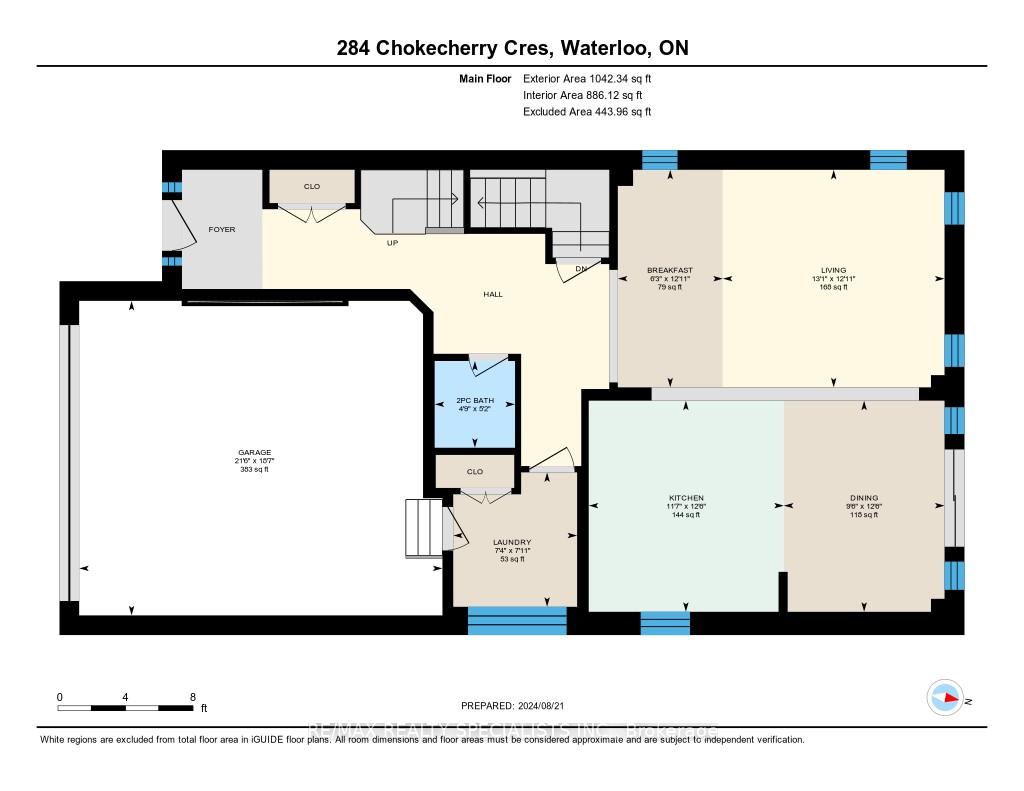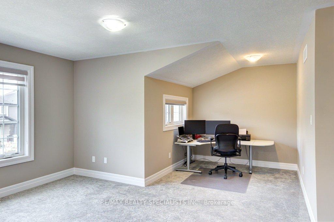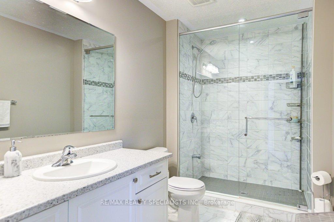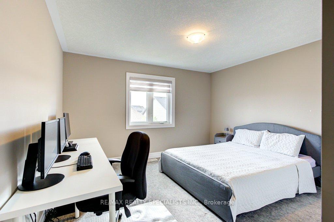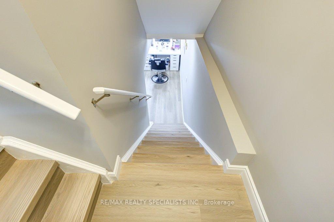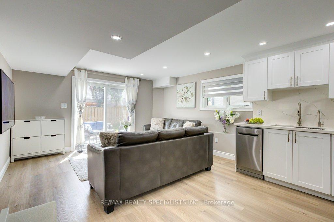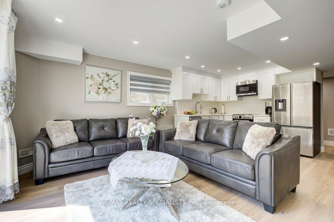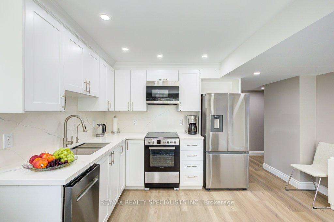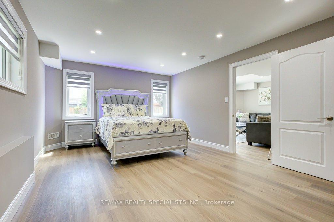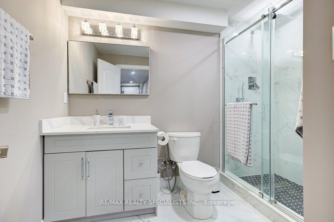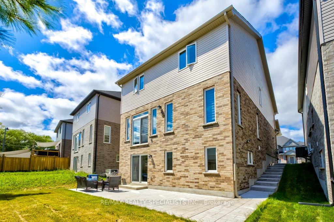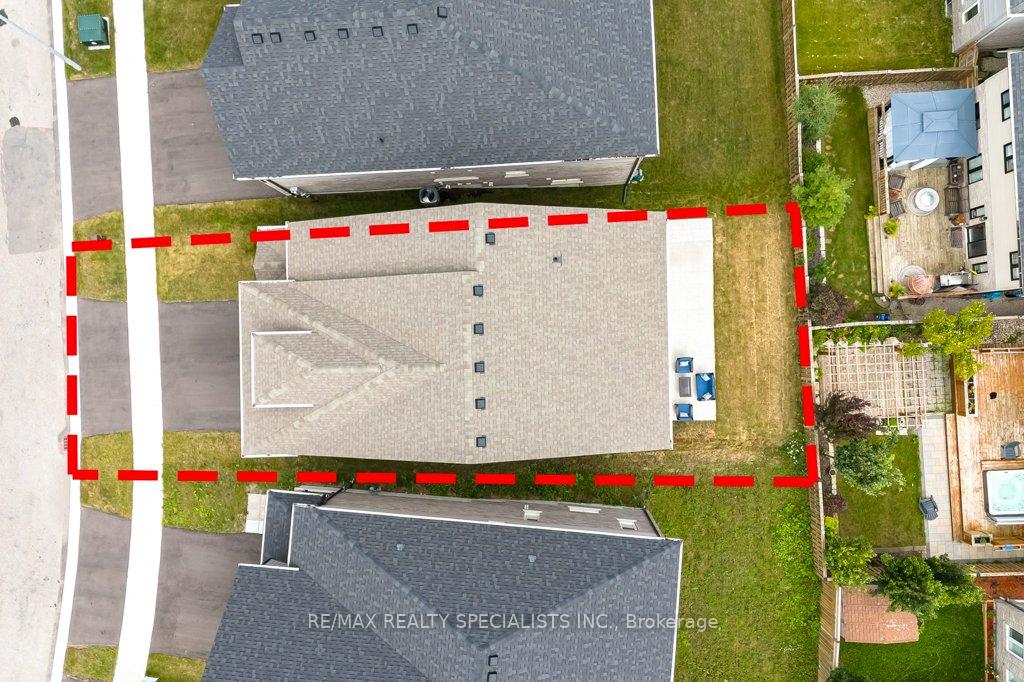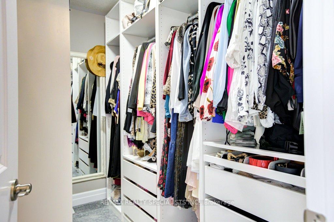$1,149,900
Available - For Sale
Listing ID: X12206113
284 Chokecherry Cres , Waterloo, N2V 0H1, Waterloo
| Luxury 3+1 Bedroom Home With Legal Walkout Basement Turnkey Investment Or Ideal Family Home. Welcome To This Beautifully Crafted, 2022-Built Luxury Residence Located In The Highly Desirable Vista Hills Community In Waterloo. Featuring A Fully Legal Walkout Basement And Over $150,000 In Premium Upgrades, This Energy Star-Certified Home Offers A Rare Blend Of Elegance, Comfort, And Income Potential. Designed With Both Families And Investors In Mind, This Turnkey Property Includes 3+1 Bedrooms, 3.5 Bathrooms, And A Spacious, Open-Concept Main Floor Adorned With High-End Finishes, A Modern Kitchen With Premium Appliances, And A Bright Living And Dining Area Ideal For Entertaining. Upstairs, You'll Find A Generous Primary Suite With A Luxurious Ensuite Bath, Two Additional Well-Appointed Bedrooms, A Full Bathroom, And A Large Family Room Offering Additional Flexible Living Space (Can Be Easily Turned Into 4th Bedroom).The Fully Finished Legal Walkout Basement Is Currently Generating Rental Income And Comes Fully Furnished Perfect As A Mortgage Helper, In-Law Suite, Or Income-Generating Unit. Rent Roll Available Upon Request. Additional Features Include: Attached Two-Car Garage With Extended Driveway And Ample Street Parking. Located In A Quiet, Family-Friendly Neighbourhood With Access To Trails, Parks, And Top-Rated Schools. 2-Minute Walk To Vista Hills Public School, 2-Minute Drive To Costco, Grocery Stores, Restaurants, And Shopping. This Home Is Ideal For Buyers Seeking Multi-Generational Living, A High-End Family Home, Or A Profitable Investment Property In One Of Waterloo's Most Sought-After Communities. Quick Closing Available. Move In Or Start Earning Rental Income Right Away. Don't Miss This Exceptional Opportunity Book Your Private Showing Today! |
| Price | $1,149,900 |
| Taxes: | $7278.00 |
| Occupancy: | Owner |
| Address: | 284 Chokecherry Cres , Waterloo, N2V 0H1, Waterloo |
| Directions/Cross Streets: | Sundew Dr & Chokecherry Cres |
| Rooms: | 9 |
| Rooms +: | 3 |
| Bedrooms: | 3 |
| Bedrooms +: | 1 |
| Family Room: | T |
| Basement: | Finished wit |
| Level/Floor | Room | Length(ft) | Width(ft) | Descriptions | |
| Room 1 | Ground | Living Ro | 12.86 | 13.12 | Ceramic Floor, Open Concept |
| Room 2 | Ground | Breakfast | 12.86 | 6.23 | Ceramic Floor, Open Concept |
| Room 3 | Ground | Dining Ro | 12.5 | 9.51 | Ceramic Floor, Open Concept |
| Room 4 | Ground | Kitchen | 12.5 | 11.55 | Ceramic Floor, Centre Island, Open Concept |
| Room 5 | Ground | Laundry | 8 | 7.31 | Ceramic Floor, Access To Garage |
| Room 6 | Second | Family Ro | 20.86 | 17.65 | Open Concept |
| Room 7 | Second | Primary B | 26.93 | 19.61 | 3 Pc Ensuite, Walk-In Closet(s) |
| Room 8 | Second | Bedroom 2 | 13.42 | 13.68 | Overlooks Backyard |
| Room 9 | Second | Bedroom 3 | 13.05 | 13.68 | Overlooks Backyard |
| Room 10 | Basement | Bedroom | 12.1 | 19.25 | Laminate |
| Room 11 | Basement | Kitchen | 12.99 | 8.2 | Stainless Steel Appl |
| Room 12 | Basement | Recreatio | 13.55 | 11.61 | Finished, W/O To Yard |
| Washroom Type | No. of Pieces | Level |
| Washroom Type 1 | 3 | Second |
| Washroom Type 2 | 4 | Second |
| Washroom Type 3 | 2 | Ground |
| Washroom Type 4 | 3 | Basement |
| Washroom Type 5 | 0 | |
| Washroom Type 6 | 3 | Second |
| Washroom Type 7 | 4 | Second |
| Washroom Type 8 | 2 | Ground |
| Washroom Type 9 | 3 | Basement |
| Washroom Type 10 | 0 |
| Total Area: | 0.00 |
| Approximatly Age: | 0-5 |
| Property Type: | Detached |
| Style: | 2-Storey |
| Exterior: | Brick, Vinyl Siding |
| Garage Type: | Carport |
| (Parking/)Drive: | Private Do |
| Drive Parking Spaces: | 2 |
| Park #1 | |
| Parking Type: | Private Do |
| Park #2 | |
| Parking Type: | Private Do |
| Pool: | None |
| Approximatly Age: | 0-5 |
| Approximatly Square Footage: | 2500-3000 |
| Property Features: | Park, Public Transit |
| CAC Included: | N |
| Water Included: | N |
| Cabel TV Included: | N |
| Common Elements Included: | N |
| Heat Included: | N |
| Parking Included: | N |
| Condo Tax Included: | N |
| Building Insurance Included: | N |
| Fireplace/Stove: | N |
| Heat Type: | Forced Air |
| Central Air Conditioning: | Central Air |
| Central Vac: | N |
| Laundry Level: | Syste |
| Ensuite Laundry: | F |
| Sewers: | Sewer |
| Utilities-Cable: | A |
| Utilities-Hydro: | Y |
$
%
Years
This calculator is for demonstration purposes only. Always consult a professional
financial advisor before making personal financial decisions.
| Although the information displayed is believed to be accurate, no warranties or representations are made of any kind. |
| RE/MAX REALTY SPECIALISTS INC. |
|
|

Wally Islam
Real Estate Broker
Dir:
416-949-2626
Bus:
416-293-8500
Fax:
905-913-8585
| Virtual Tour | Book Showing | Email a Friend |
Jump To:
At a Glance:
| Type: | Freehold - Detached |
| Area: | Waterloo |
| Municipality: | Waterloo |
| Neighbourhood: | Dufferin Grove |
| Style: | 2-Storey |
| Approximate Age: | 0-5 |
| Tax: | $7,278 |
| Beds: | 3+1 |
| Baths: | 4 |
| Fireplace: | N |
| Pool: | None |
Locatin Map:
Payment Calculator:
