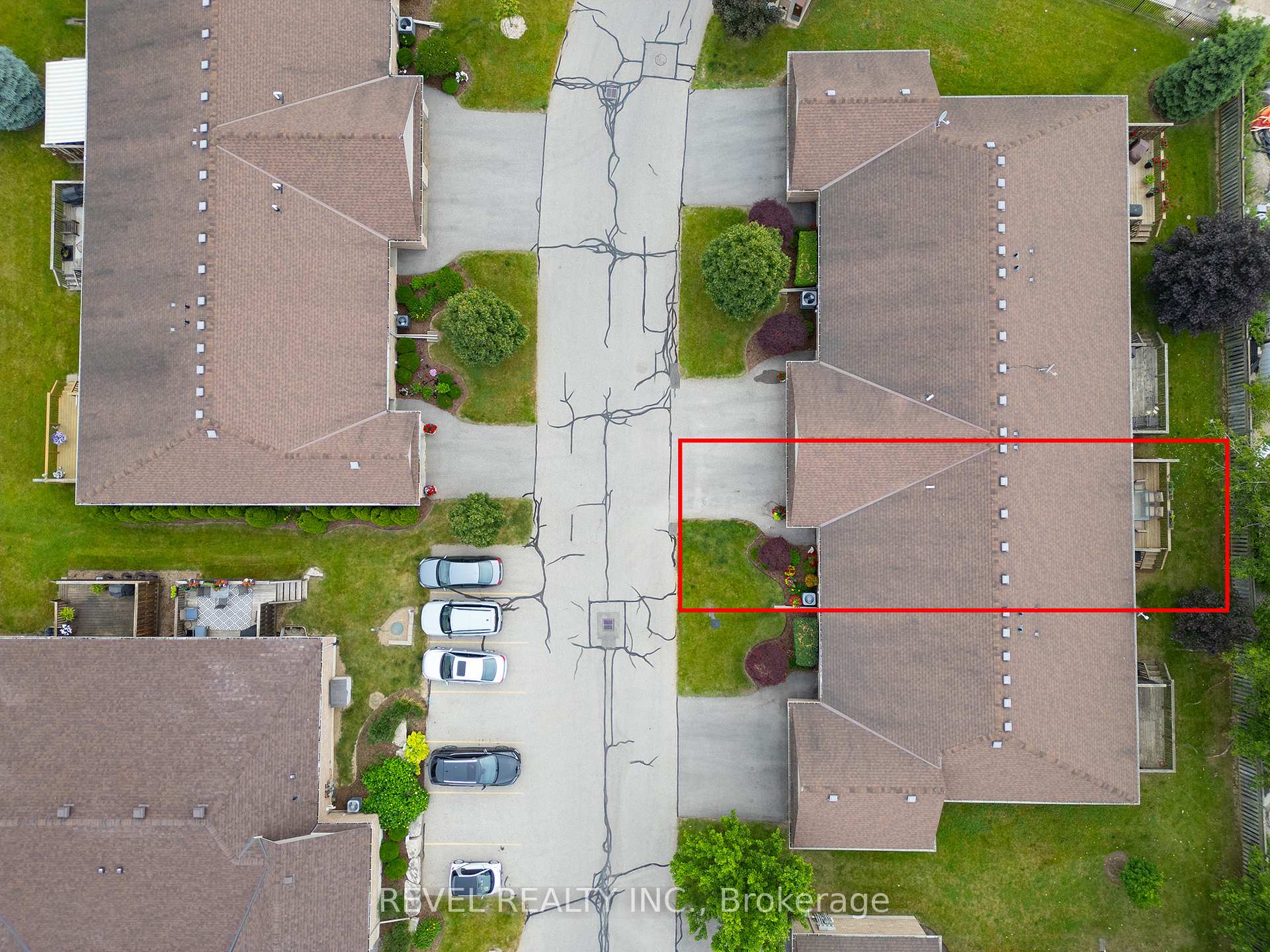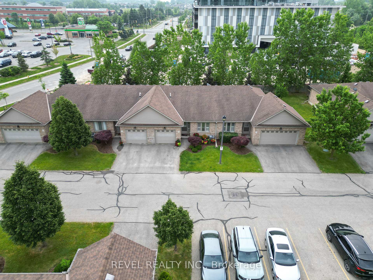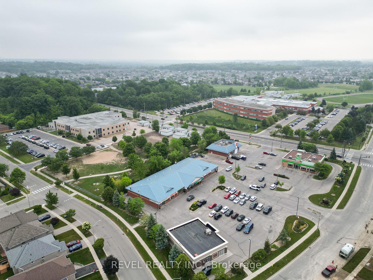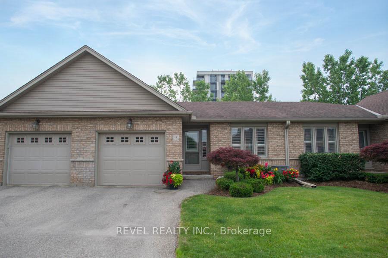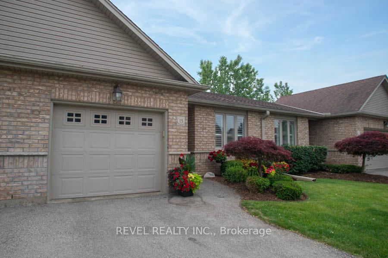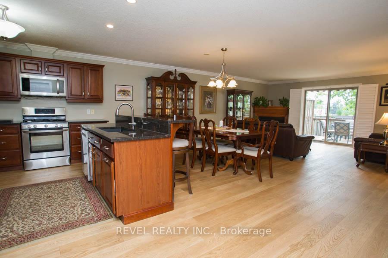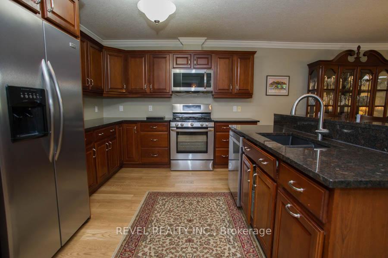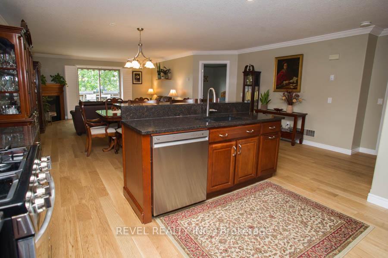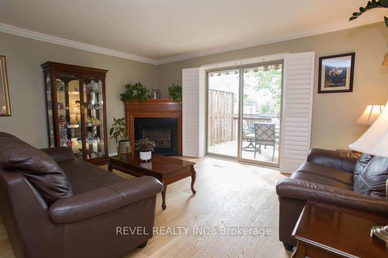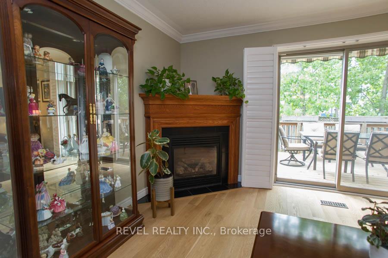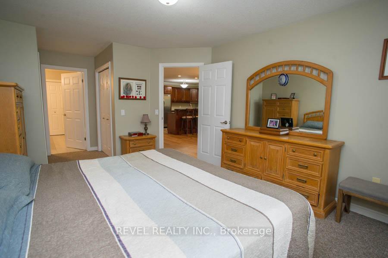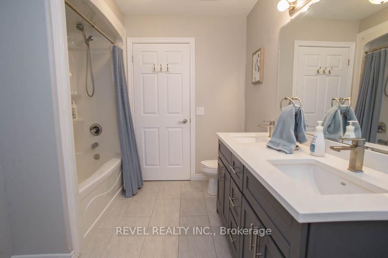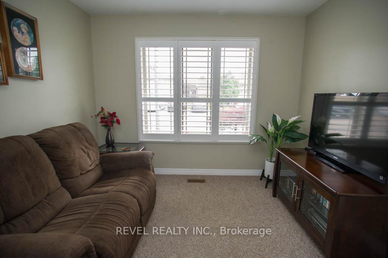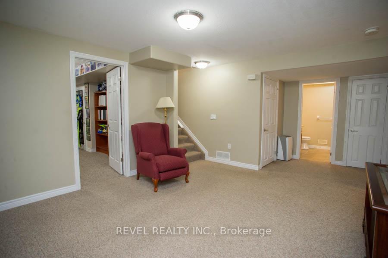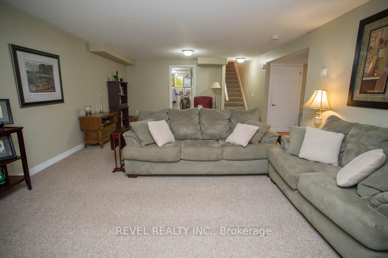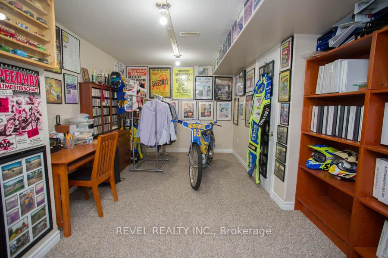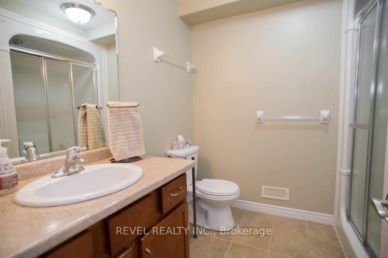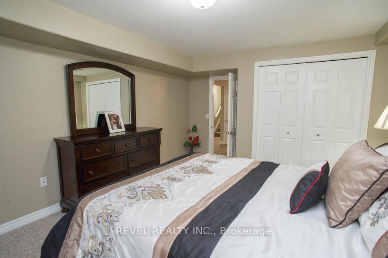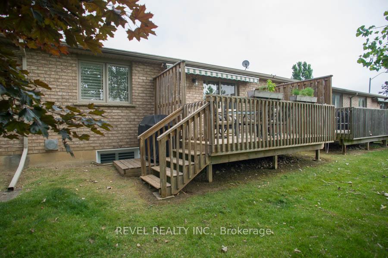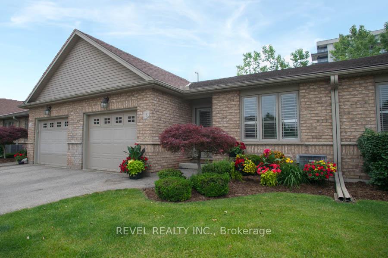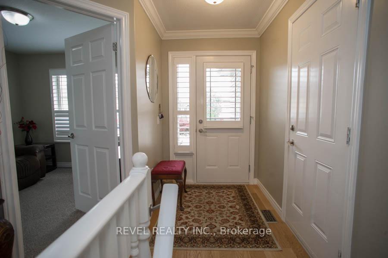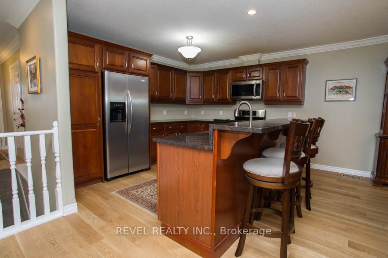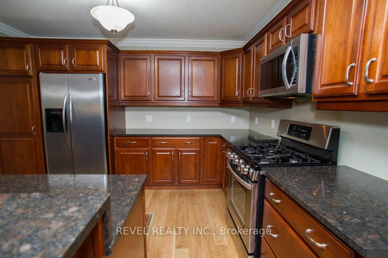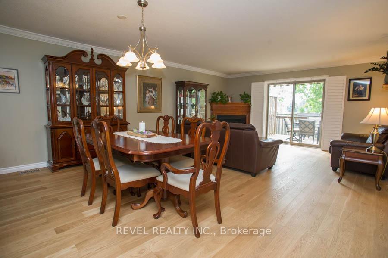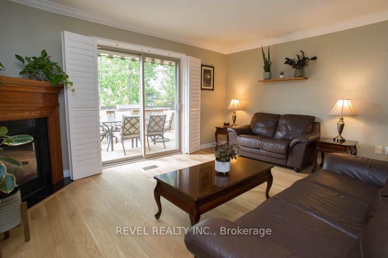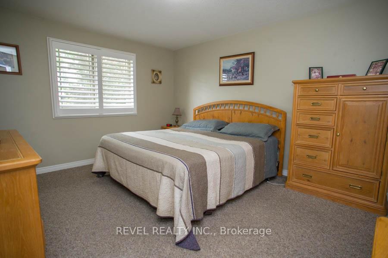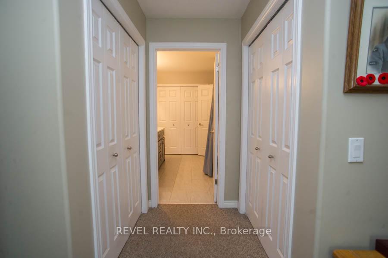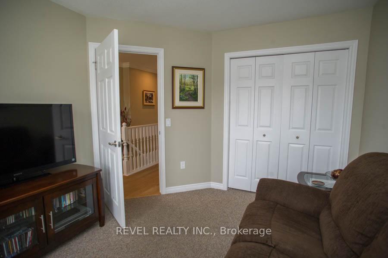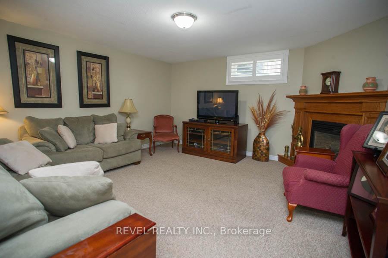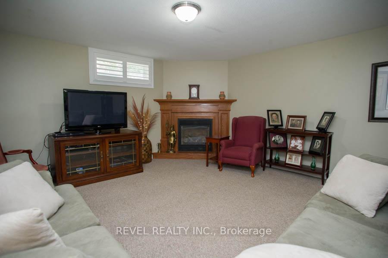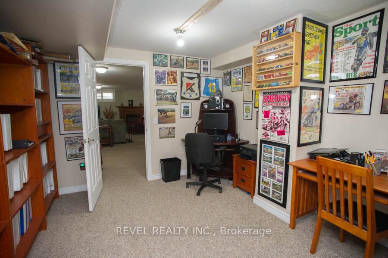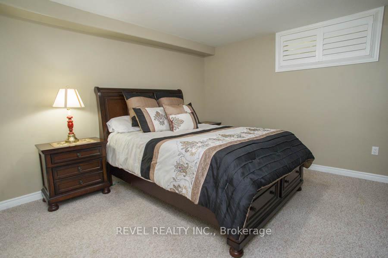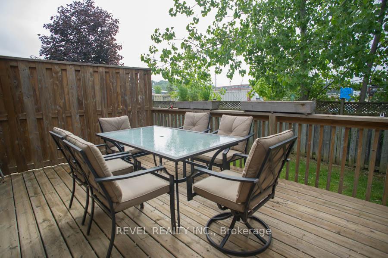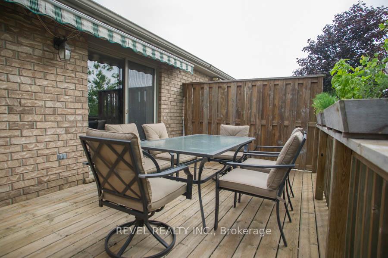$599,900
Available - For Sale
Listing ID: X12229839
601 Conklin Road , Brantford, N3T 6R6, Brantford
| Welcome to this beautifully maintained bungalow townhouse condo in the desirable West Brant neighbourhood, close to parks, trails, schools, and amenities. With 2+1 bedrooms, 2 full bathrooms, and over 2,300 sq ft of finished living space, this home offers comfort, style, and thoughtful design.The full brick exterior features a single-car garage with inside entry, a driveway, and a lovely back deck complete with a motorized awningperfect for outdoor relaxation.Inside, youll find freshly painted walls in neutral tones, crown moulding, engineered oak hardwood flooring in the main living areas, and California shutters. The open-concept kitchen is equipped with cherry wood cabinetry, granite countertops, stainless steel appliances including a gas stove, and a large island with breakfast seating. The layout flows into a spacious dining area and cozy family room with a gas fireplace and patio doors to the backyard.The main level includes a large primary bedroom with double closets and ensuite privileges to a beautifully renovated (2021) bathroom with dual sinks, quartz countertops, a tub/shower combo, and a convenient laundry closet. A second bedroom completes the main floor.The finished basement offers a spacious recreation room with a gas fireplace, a third bedroom with good closet space, a full bathroom with a walk-in shower, and a large den perfect for a home office, hobby room, or walk-in closet.This beautiful home is perfect for anyone seeking an easy, elegant living in a prime West Brant location. |
| Price | $599,900 |
| Taxes: | $4348.15 |
| Assessment Year: | 2025 |
| Occupancy: | Owner |
| Address: | 601 Conklin Road , Brantford, N3T 6R6, Brantford |
| Postal Code: | N3T 6R6 |
| Province/State: | Brantford |
| Directions/Cross Streets: | Shellard and Conklin |
| Level/Floor | Room | Length(ft) | Width(ft) | Descriptions | |
| Room 1 | Main | Foyer | 8.43 | 4.99 | Hardwood Floor |
| Room 2 | Main | Bedroom | 10.33 | 10.99 | |
| Room 3 | Main | Primary B | 14.4 | 11.84 | |
| Room 4 | Main | Kitchen | 11.25 | 10.99 | Hardwood Floor, Granite Counters |
| Room 5 | Main | Dining Ro | 18.99 | 10.07 | Hardwood Floor |
| Room 6 | Main | Family Ro | 15.68 | 12.07 | Hardwood Floor, Gas Fireplace |
| Room 7 | Basement | Recreatio | 14.99 | 27.81 | Gas Fireplace |
| Room 8 | Basement | Bedroom | 14.99 | 12.07 | |
| Room 9 | Basement | Den | 18.93 | 11.32 |
| Washroom Type | No. of Pieces | Level |
| Washroom Type 1 | 5 | Main |
| Washroom Type 2 | 3 | Basement |
| Washroom Type 3 | 0 | |
| Washroom Type 4 | 0 | |
| Washroom Type 5 | 0 | |
| Washroom Type 6 | 5 | Main |
| Washroom Type 7 | 3 | Basement |
| Washroom Type 8 | 0 | |
| Washroom Type 9 | 0 | |
| Washroom Type 10 | 0 |
| Total Area: | 0.00 |
| Approximatly Age: | 16-30 |
| Washrooms: | 2 |
| Heat Type: | Forced Air |
| Central Air Conditioning: | Central Air |
$
%
Years
This calculator is for demonstration purposes only. Always consult a professional
financial advisor before making personal financial decisions.
| Although the information displayed is believed to be accurate, no warranties or representations are made of any kind. |
| REVEL REALTY INC. |
|
|

Wally Islam
Real Estate Broker
Dir:
416-949-2626
Bus:
416-293-8500
Fax:
905-913-8585
| Virtual Tour | Book Showing | Email a Friend |
Jump To:
At a Glance:
| Type: | Com - Condo Townhouse |
| Area: | Brantford |
| Municipality: | Brantford |
| Neighbourhood: | Dufferin Grove |
| Style: | Bungalow |
| Approximate Age: | 16-30 |
| Tax: | $4,348.15 |
| Maintenance Fee: | $432.46 |
| Beds: | 2+1 |
| Baths: | 2 |
| Fireplace: | Y |
Locatin Map:
Payment Calculator:
