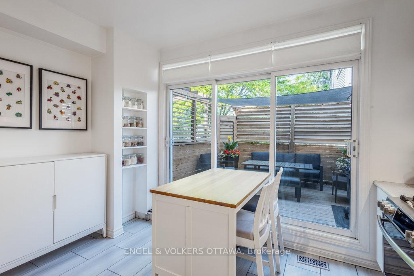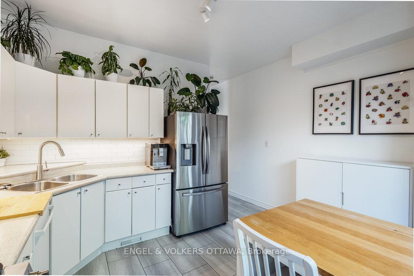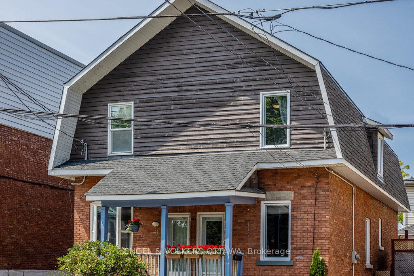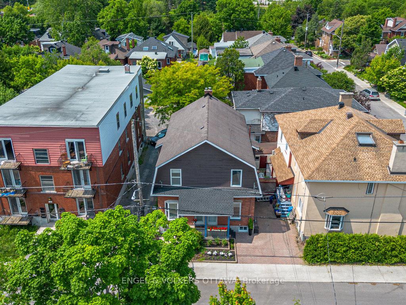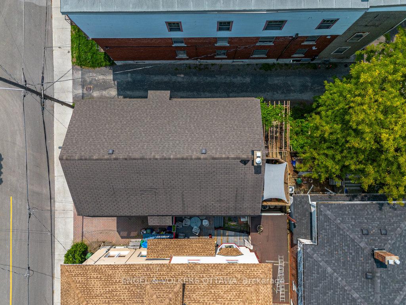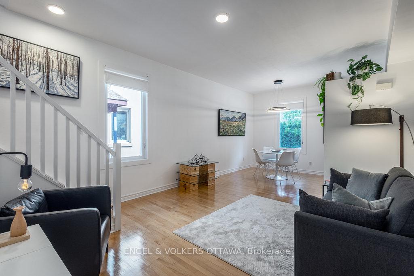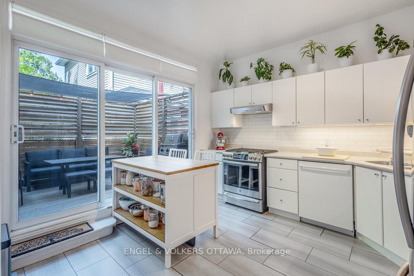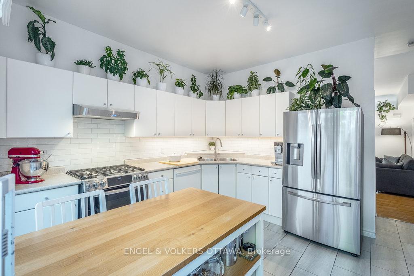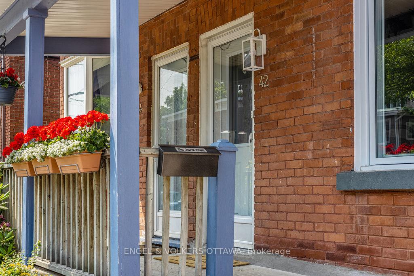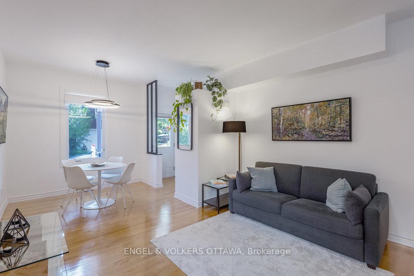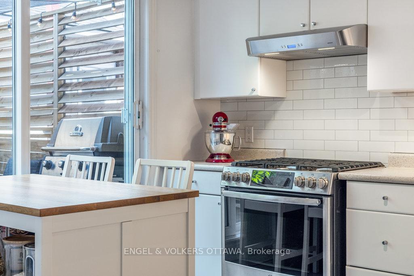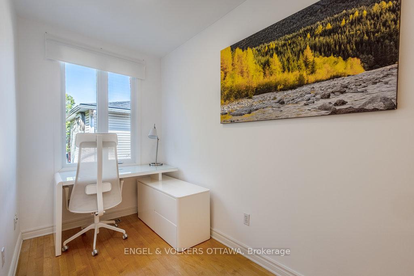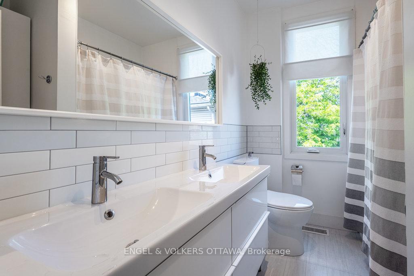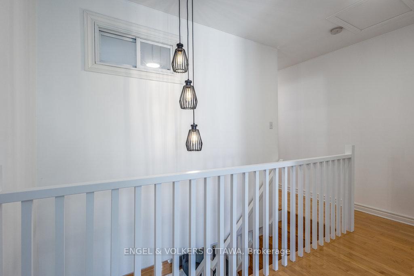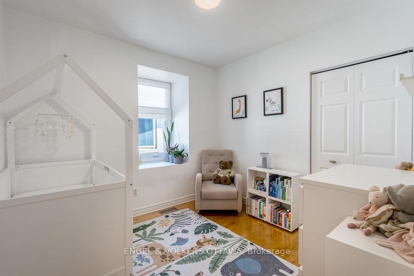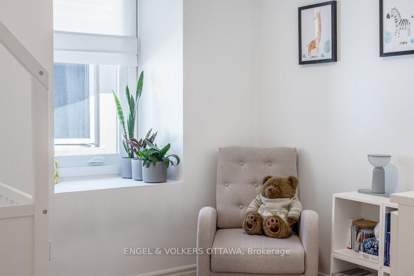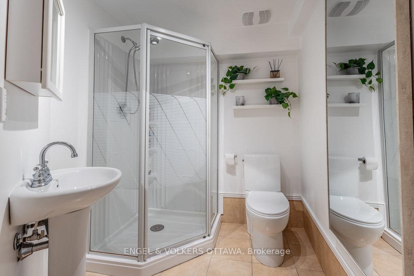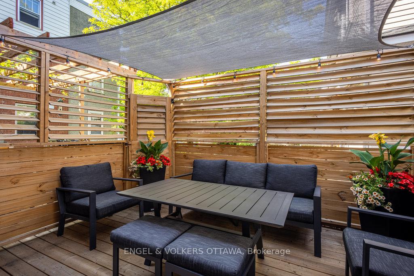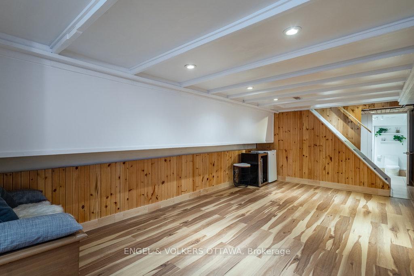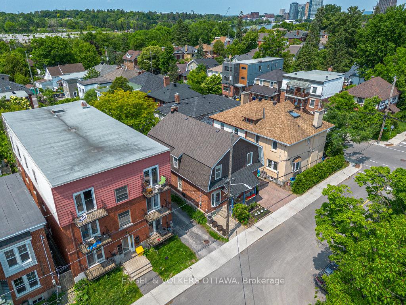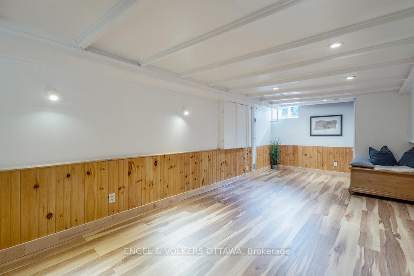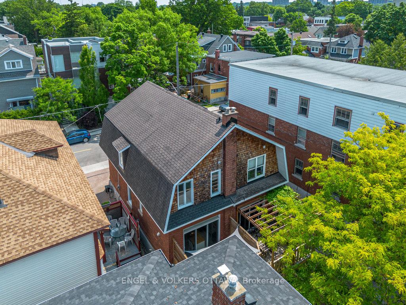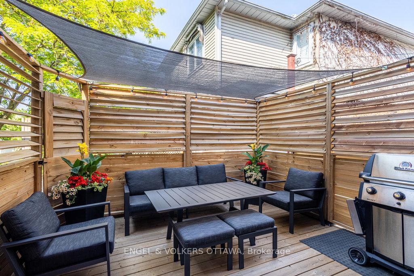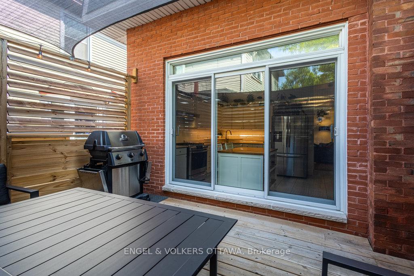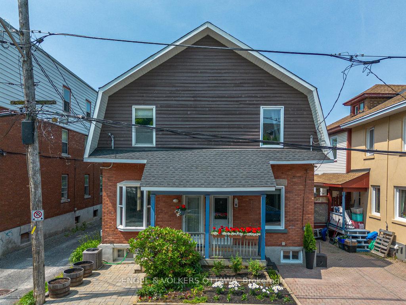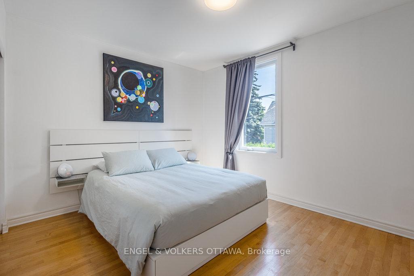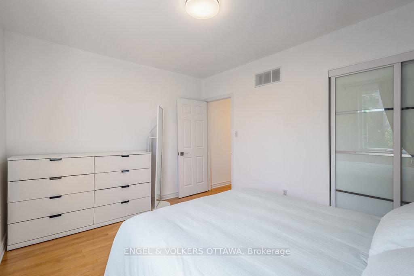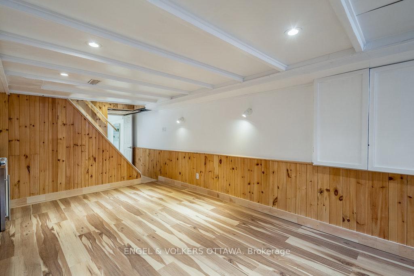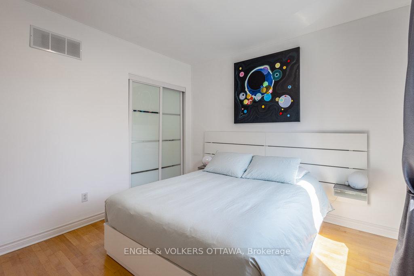$724,900
Available - For Sale
Listing ID: X12230580
42 Carlyle Aven , Glebe - Ottawa East and Area, K1S 4Y4, Ottawa
| Welcome to 42 Carlyle Avenue, where urban living meets classic charm. This beautifully updated semi-detached home is tucked away on a quiet, tree-lined street in one of Ottawa's most sought-after neighbourhoods, Old Ottawa South. Bright and airy throughout, the home features 2 bedrooms plus a den, 2 bathrooms, and an open-concept main floor with a generous living and dining area. The updated kitchen, complete with a wall of windows, brings in an abundance of natural light. Upstairs, the spacious primary bedroom is accompanied by a second bedroom and a sunny den that could easily be enclosed to create a third bedroom if needed. A full bathroom completes the upper level. The fully finished lower level offers a large recreation room, ideal as a family room or home theatre, along with a three-piece bath, laundry area, and utility room. Enjoy the outdoors with tranquility on the private rear deck and skip the condo fees in this highly walkable and bike-friendly neighbourhood. Move-in ready thanks to numerous recent updates. An exceptional location a short walk to the Glebe, Lansdowne Park, the Rideau Canal, Dows Lake, and Carleton University. |
| Price | $724,900 |
| Taxes: | $4918.00 |
| Occupancy: | Owner |
| Address: | 42 Carlyle Aven , Glebe - Ottawa East and Area, K1S 4Y4, Ottawa |
| Directions/Cross Streets: | Sunnyside/Seneca |
| Rooms: | 6 |
| Rooms +: | 1 |
| Bedrooms: | 2 |
| Bedrooms +: | 0 |
| Family Room: | T |
| Basement: | Full, Finished |
| Level/Floor | Room | Length(ft) | Width(ft) | Descriptions | |
| Room 1 | Main | Kitchen | 11.74 | 12.76 | |
| Room 2 | Main | Living Ro | 14.17 | 12.82 | |
| Room 3 | Main | Dining Ro | 8.5 | 8.99 | |
| Room 4 | Second | Den | 5.74 | 8.76 | |
| Room 5 | Second | Primary B | 10.43 | 12.82 | |
| Room 6 | Second | Bedroom | 9.32 | 9.68 | |
| Room 7 | Basement | Recreatio | 18.76 | 9.74 |
| Washroom Type | No. of Pieces | Level |
| Washroom Type 1 | 3 | |
| Washroom Type 2 | 4 | |
| Washroom Type 3 | 0 | |
| Washroom Type 4 | 0 | |
| Washroom Type 5 | 0 | |
| Washroom Type 6 | 3 | |
| Washroom Type 7 | 4 | |
| Washroom Type 8 | 0 | |
| Washroom Type 9 | 0 | |
| Washroom Type 10 | 0 |
| Total Area: | 0.00 |
| Approximatly Age: | 100+ |
| Property Type: | Semi-Detached |
| Style: | 2-Storey |
| Exterior: | Brick, Wood |
| Garage Type: | None |
| (Parking/)Drive: | Street Onl |
| Drive Parking Spaces: | 0 |
| Park #1 | |
| Parking Type: | Street Onl |
| Park #2 | |
| Parking Type: | Street Onl |
| Pool: | None |
| Other Structures: | Fence - Full |
| Approximatly Age: | 100+ |
| Approximatly Square Footage: | 1100-1500 |
| CAC Included: | N |
| Water Included: | N |
| Cabel TV Included: | N |
| Common Elements Included: | N |
| Heat Included: | N |
| Parking Included: | N |
| Condo Tax Included: | N |
| Building Insurance Included: | N |
| Fireplace/Stove: | N |
| Heat Type: | Forced Air |
| Central Air Conditioning: | Central Air |
| Central Vac: | N |
| Laundry Level: | Syste |
| Ensuite Laundry: | F |
| Elevator Lift: | False |
| Sewers: | Sewer |
| Utilities-Cable: | Y |
| Utilities-Hydro: | Y |
$
%
Years
This calculator is for demonstration purposes only. Always consult a professional
financial advisor before making personal financial decisions.
| Although the information displayed is believed to be accurate, no warranties or representations are made of any kind. |
| ENGEL & VOLKERS OTTAWA |
|
|

Wally Islam
Real Estate Broker
Dir:
416-949-2626
Bus:
416-293-8500
Fax:
905-913-8585
| Book Showing | Email a Friend |
Jump To:
At a Glance:
| Type: | Freehold - Semi-Detached |
| Area: | Ottawa |
| Municipality: | Glebe - Ottawa East and Area |
| Neighbourhood: | 4403 - Old Ottawa South |
| Style: | 2-Storey |
| Approximate Age: | 100+ |
| Tax: | $4,918 |
| Beds: | 2 |
| Baths: | 2 |
| Fireplace: | N |
| Pool: | None |
Locatin Map:
Payment Calculator:
