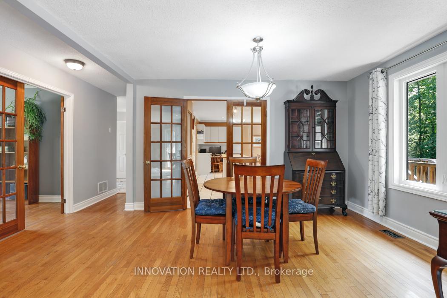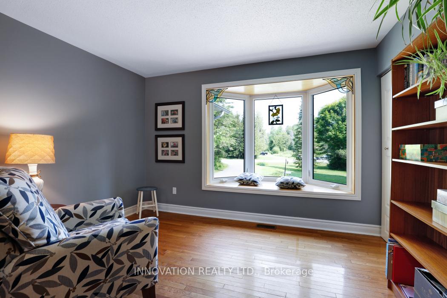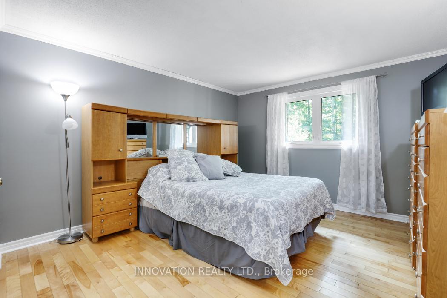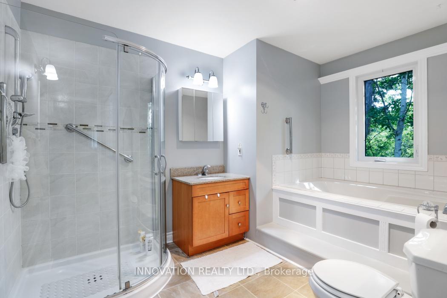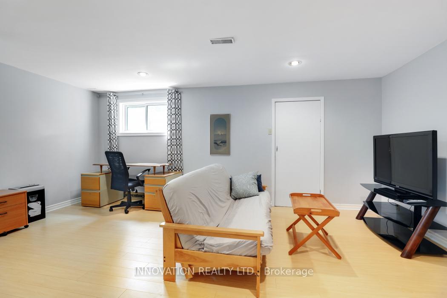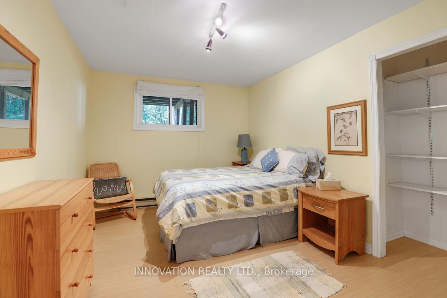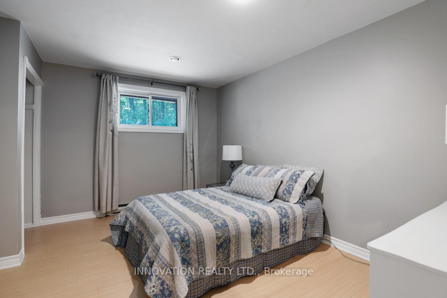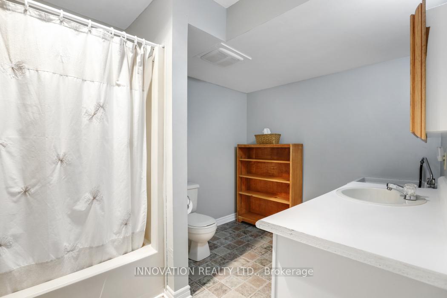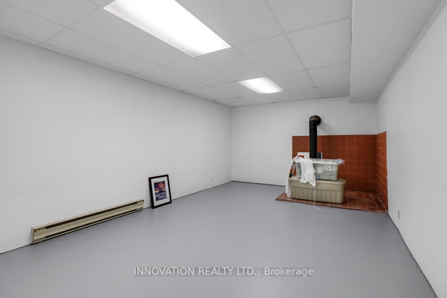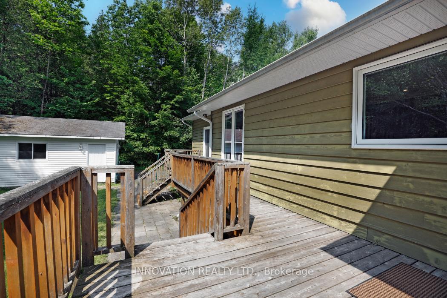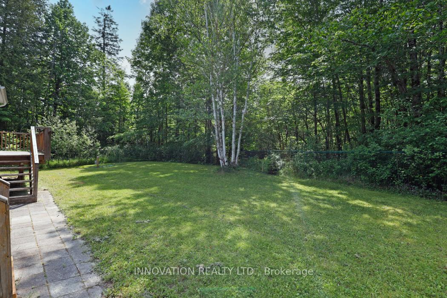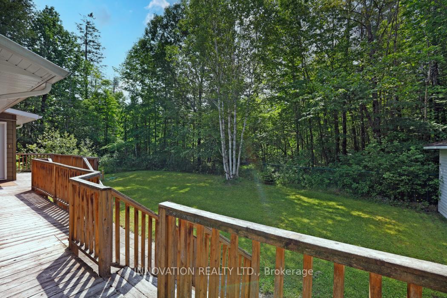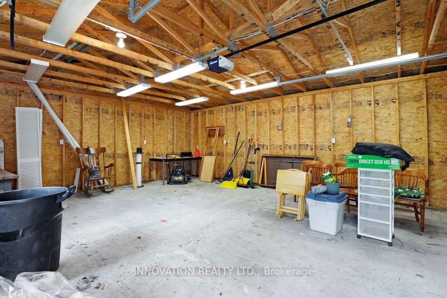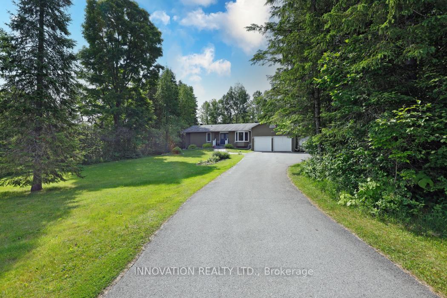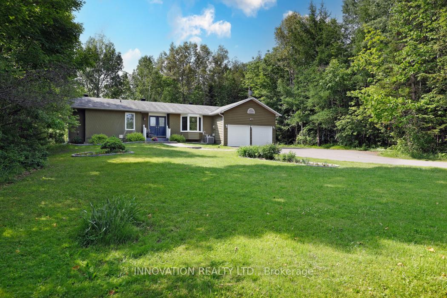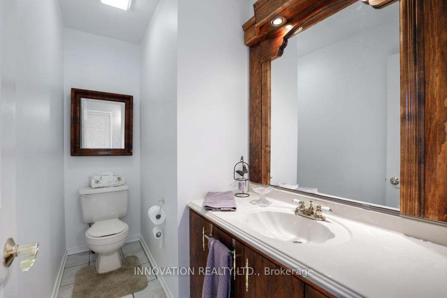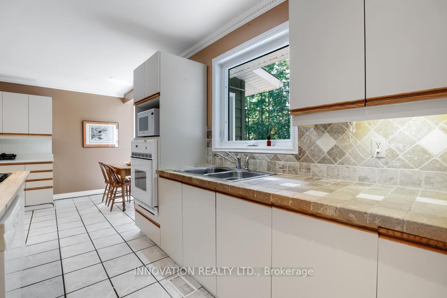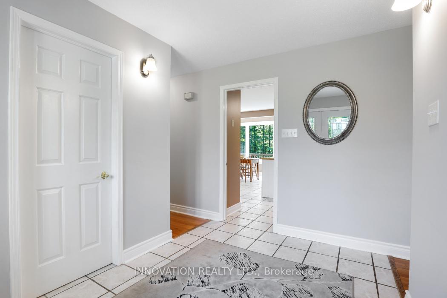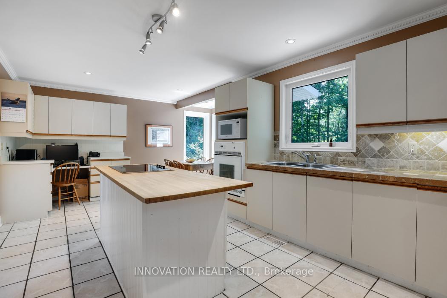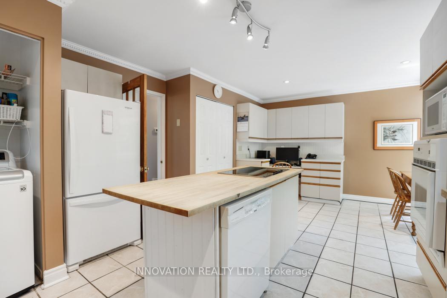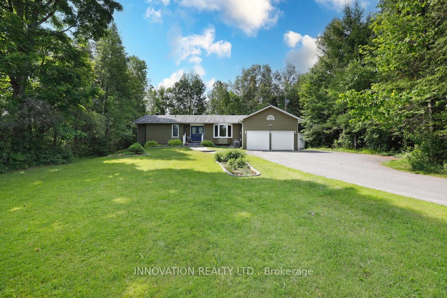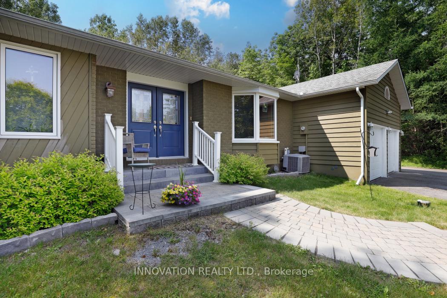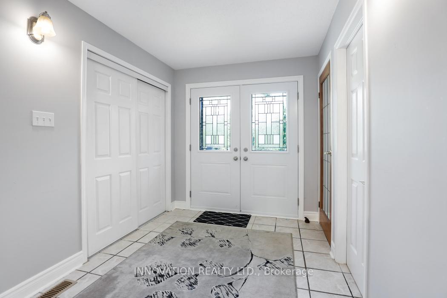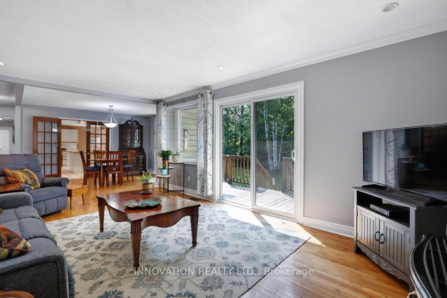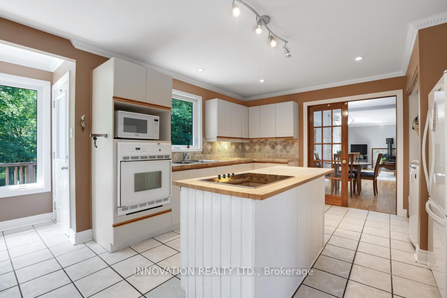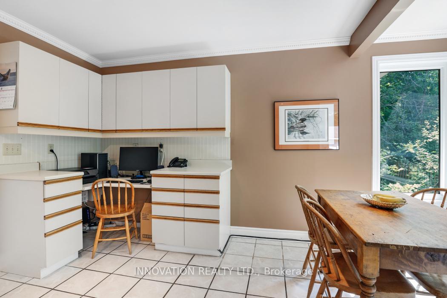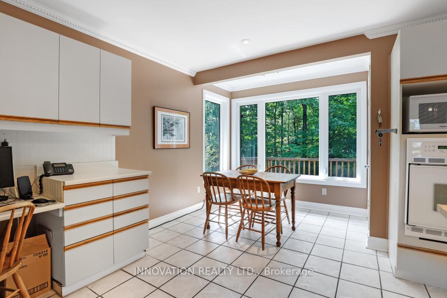Sold
Listing ID: X12228415
112 Pleasant Creek Driv , Carp - Huntley Ward, K0A 1L0, Ottawa
| Nestled on just over 3 wooded acres, this well maintained bungalow in desirable Sierra Woods offers a flexible floor plan for your lifestyle! With 2 bedrooms upstairs (one currently a den/home office) & 3 below, there is plenty of room for all types of families. You are welcomed in through the expansive & tiled front foyer with coat closet. Lovely hardwood floors on the main floor & easy care laminate below. Huge country kitchen with laundry cupboard (could be moved back downstairs), pantry & lots of windows! Lovely French doors can enclose kitchen when needed. Beautiful picture window in living room highlighting the forest beyond and the huge formal dining room also enjoys the view of the forest behind.. The primary bedroom is truly a retreat in itself! Wonderful soaking tub w/separate oversized shower. The lower level features a full bathroom w/laundry hook up. There are so many options for the rooms down here; make them what you want them to be! Amazing detached 20' x 23' workshop has hydro for the hobbyist in the family! |
| Listed Price | $699,900 |
| Taxes: | $4565.00 |
| Assessment Year: | 2025 |
| Occupancy: | Owner |
| Address: | 112 Pleasant Creek Driv , Carp - Huntley Ward, K0A 1L0, Ottawa |
| Acreage: | 2-4.99 |
| Directions/Cross Streets: | Sierra Woods Dr |
| Rooms: | 7 |
| Rooms +: | 6 |
| Bedrooms: | 2 |
| Bedrooms +: | 3 |
| Family Room: | T |
| Basement: | Finished |
| Level/Floor | Room | Length(ft) | Width(ft) | Descriptions | |
| Room 1 | Main | Living Ro | 18.99 | 12 | Hardwood Floor, Gas Fireplace, W/O To Patio |
| Room 2 | Main | Dining Ro | 10 | 12.99 | Hardwood Floor, Large Window |
| Room 3 | Main | Kitchen | 20.01 | 12.99 | Tile Floor, Overlooks Backyard, B/I Ctr-Top Stove |
| Room 4 | Main | Breakfast | 8 | 4 | Tile Floor, Window |
| Room 5 | Main | Primary B | 14.01 | 12.99 | Hardwood Floor, Walk-In Closet(s) |
| Room 6 | Main | Bathroom | 10.99 | 8 | 5 Pc Ensuite, Tile Floor, Soaking Tub |
| Room 7 | Main | Bedroom 2 | 12 | 10 | Hardwood Floor, Bow Window, Double Closet |
| Room 8 | Main | Powder Ro | 8.99 | 4 | 2 Pc Bath, Tile Floor |
| Room 9 | Main | Foyer | 8 | 6.99 | Tile Floor, Closet |
| Room 10 | Lower | Bedroom 3 | 18.01 | 12.99 | Laminate, Double Closet, Above Grade Window |
| Room 11 | Lower | Bedroom 4 | 12.99 | 8.99 | Laminate, Closet, Above Grade Window |
| Room 12 | Lower | Bedroom 5 | 12.99 | 10.99 | Laminate, Closet, Above Grade Window |
| Room 13 | Lower | Recreatio | 18.99 | 12 | Concrete Floor, Wood Stove |
| Room 14 | Lower | Bathroom | 12.99 | 6.99 | Tile Floor, 4 Pc Bath |
| Room 15 | Lower | Utility R | 14.01 | 8.99 | Sump Pump |
| Washroom Type | No. of Pieces | Level |
| Washroom Type 1 | 5 | Main |
| Washroom Type 2 | 2 | Main |
| Washroom Type 3 | 4 | Lower |
| Washroom Type 4 | 0 | |
| Washroom Type 5 | 0 | |
| Washroom Type 6 | 5 | Main |
| Washroom Type 7 | 2 | Main |
| Washroom Type 8 | 4 | Lower |
| Washroom Type 9 | 0 | |
| Washroom Type 10 | 0 |
| Total Area: | 0.00 |
| Property Type: | Detached |
| Style: | Bungalow |
| Exterior: | Wood , Brick |
| Garage Type: | Attached |
| (Parking/)Drive: | Inside Ent |
| Drive Parking Spaces: | 10 |
| Park #1 | |
| Parking Type: | Inside Ent |
| Park #2 | |
| Parking Type: | Inside Ent |
| Pool: | None |
| Other Structures: | Workshop |
| Approximatly Square Footage: | 1500-2000 |
| Property Features: | Fenced Yard, Wooded/Treed |
| CAC Included: | N |
| Water Included: | N |
| Cabel TV Included: | N |
| Common Elements Included: | N |
| Heat Included: | N |
| Parking Included: | N |
| Condo Tax Included: | N |
| Building Insurance Included: | N |
| Fireplace/Stove: | Y |
| Heat Type: | Forced Air |
| Central Air Conditioning: | Central Air |
| Central Vac: | N |
| Laundry Level: | Syste |
| Ensuite Laundry: | F |
| Elevator Lift: | False |
| Sewers: | Septic |
| Water: | Drilled W |
| Water Supply Types: | Drilled Well |
| Although the information displayed is believed to be accurate, no warranties or representations are made of any kind. |
| INNOVATION REALTY LTD. |
|
|

Wally Islam
Real Estate Broker
Dir:
416-949-2626
Bus:
416-293-8500
Fax:
905-913-8585
| Email a Friend |
Jump To:
At a Glance:
| Type: | Freehold - Detached |
| Area: | Ottawa |
| Municipality: | Carp - Huntley Ward |
| Neighbourhood: | 9105 - Huntley Ward (South West) |
| Style: | Bungalow |
| Tax: | $4,565 |
| Beds: | 2+3 |
| Baths: | 3 |
| Fireplace: | Y |
| Pool: | None |
Locatin Map:
