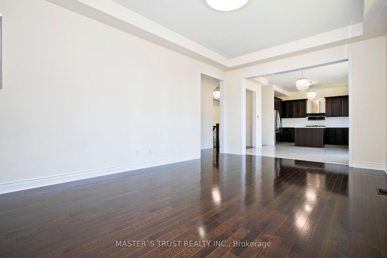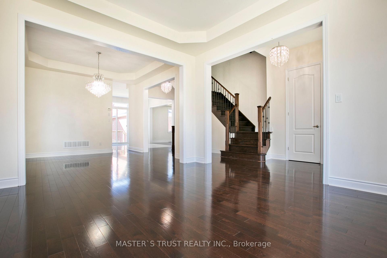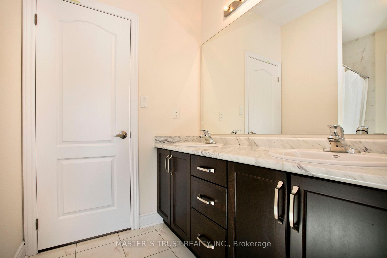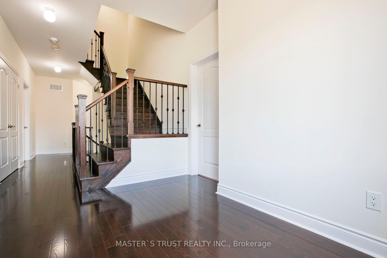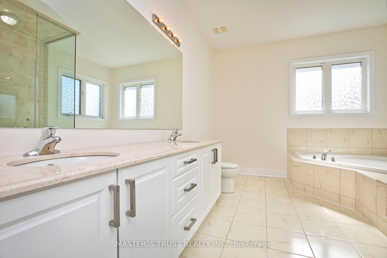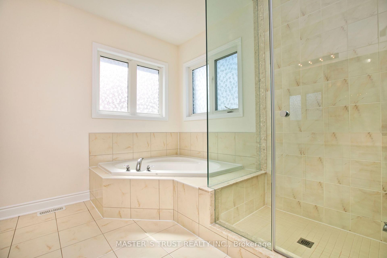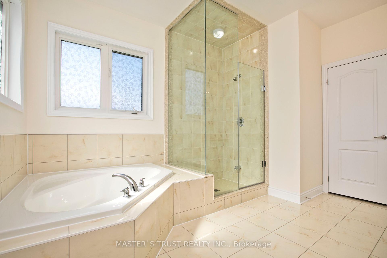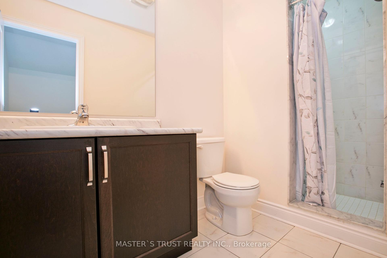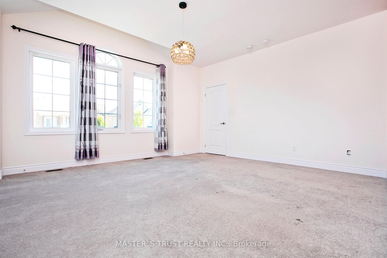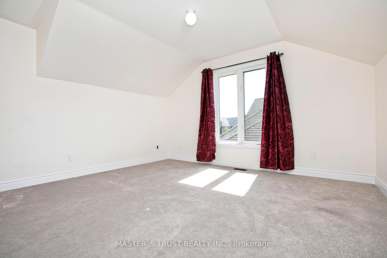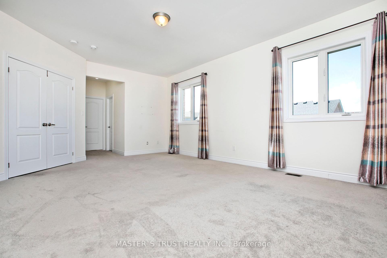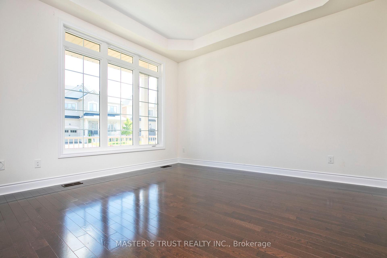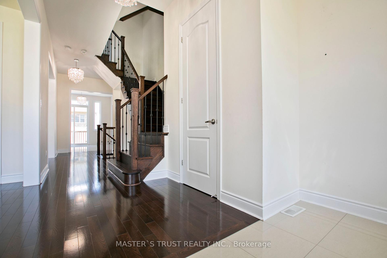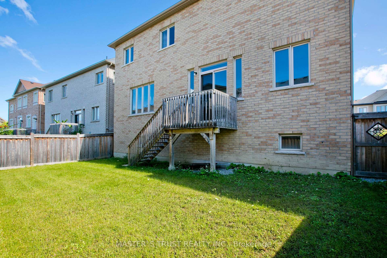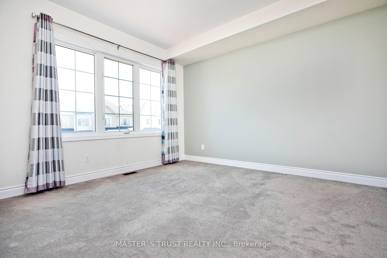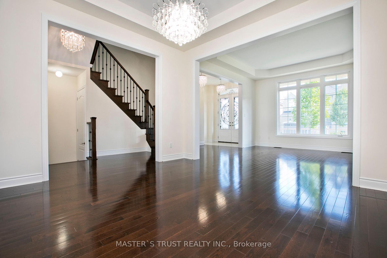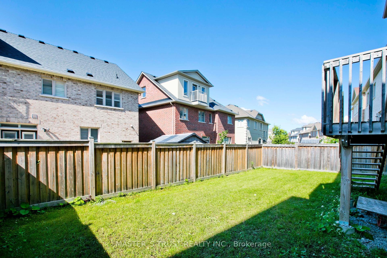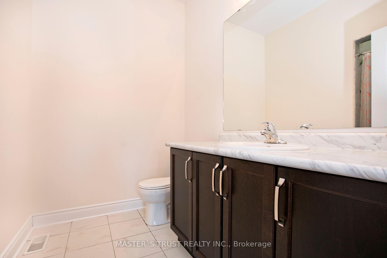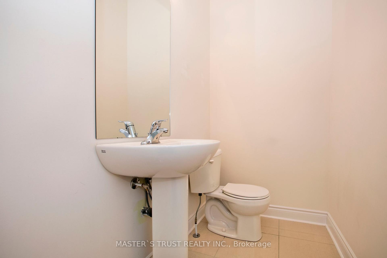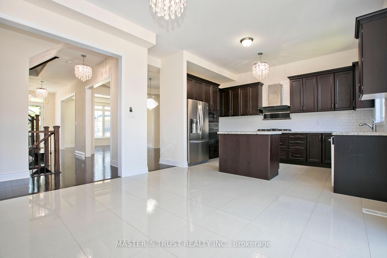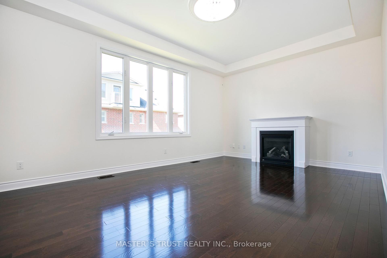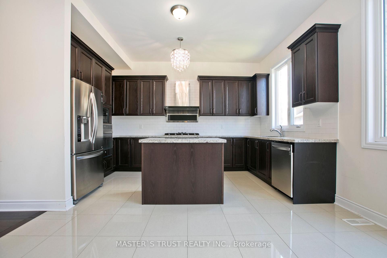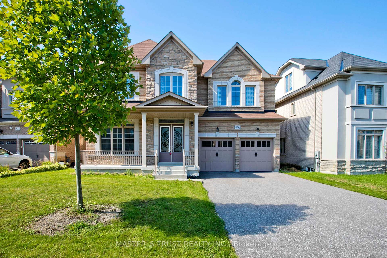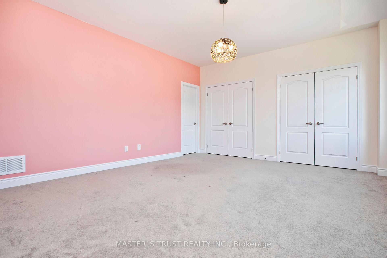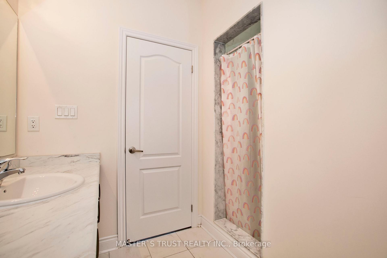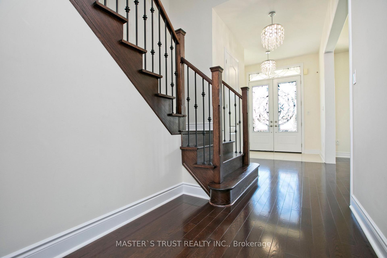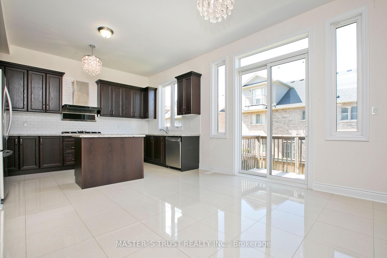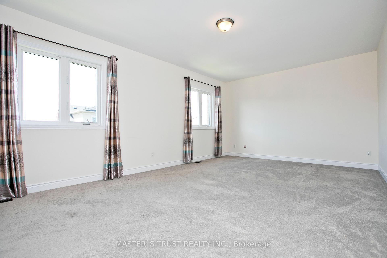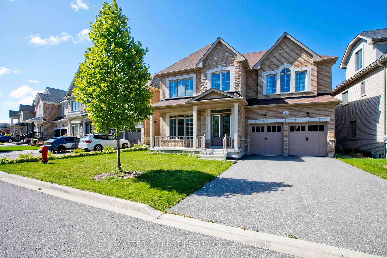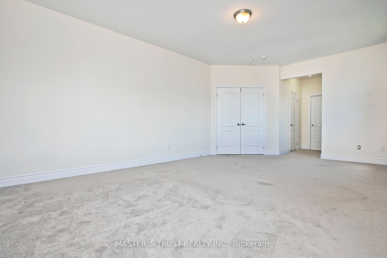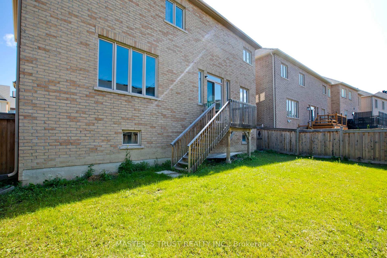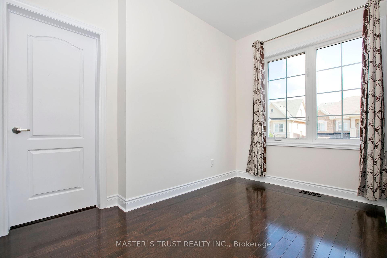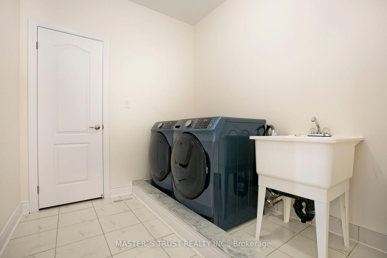$1,748,000
Available - For Sale
Listing ID: N12100234
926 Ernest Cousins Circ , Newmarket, L3X 0B7, York
| Prestigious High Demand Copperhill Neighborhood. Spacious & Bright 5 Bed 5 Bath Premium Center Lot Detached Double Garage Home With 3540Sft. Incredible Open Concept Layout. Well Maintained! Hardwood Fl Throughout Main And 2nd FL Hallway. Upgrade 10 Ft Smoothing Ceiling On Main Fl And 9 Ft 2nd Fl. 200 Amp power. Crown Molding At Main Fl & Master Bedroom. Upgraded Staircase With Iron Pocket. Great Kitchen W/Centre Island, Upgrade Built In Gas Stove & S/S Appliances. 2nd Fl Laundry. No Sidewalk. **EXTRAS** Convenient to transit, shopping , New Costco, T&T, Hwy 404, Transit & Go Train. Min to Top ranked schools: Stonehaven PS, Newmarket HS. |
| Price | $1,748,000 |
| Taxes: | $8507.26 |
| Occupancy: | Vacant |
| Address: | 926 Ernest Cousins Circ , Newmarket, L3X 0B7, York |
| Directions/Cross Streets: | MULOCK & LESLIE |
| Rooms: | 10 |
| Rooms +: | 3 |
| Bedrooms: | 5 |
| Bedrooms +: | 0 |
| Family Room: | T |
| Basement: | Unfinished |
| Level/Floor | Room | Length(ft) | Width(ft) | Descriptions | |
| Room 1 | Main | Living Ro | 43.69 | 41 | Hardwood Floor, Coffered Ceiling(s), Large Window |
| Room 2 | Main | Dining Ro | 39.39 | 41 | Hardwood Floor, Coffered Ceiling(s), Large Window |
| Room 3 | Main | Kitchen | 49.17 | 28.96 | Ceramic Floor, Centre Island, B/I Stove |
| Room 4 | Main | Breakfast | 42.61 | 41.33 | Ceramic Floor, W/O To Deck, Overlooks Garden |
| Room 5 | Main | Family Ro | 42.61 | 61.76 | Hardwood Floor, Gas Fireplace, Crown Moulding |
| Room 6 | Second | Primary B | 68.88 | 44.02 | 6 Pc Ensuite, Walk-In Closet(s), Large Window |
| Room 7 | Second | Bedroom 2 | 44.54 | 38.54 | Semi Ensuite, Closet, Large Window |
| Room 8 | Second | Bedroom 3 | 37.79 | 41 | Semi Ensuite, Closet, Large Window |
| Room 9 | Second | Bedroom 4 | 43.89 | 52.51 | 3 Pc Ensuite, Large Window, Walk-In Closet(s) |
| Room 10 | Third | Bedroom 5 | 44.54 | 39.39 | 3 Pc Ensuite, Closet, Large Window |
| Washroom Type | No. of Pieces | Level |
| Washroom Type 1 | 2 | Main |
| Washroom Type 2 | 6 | Second |
| Washroom Type 3 | 4 | Second |
| Washroom Type 4 | 3 | Second |
| Washroom Type 5 | 3 | Third |
| Washroom Type 6 | 2 | Main |
| Washroom Type 7 | 6 | Second |
| Washroom Type 8 | 4 | Second |
| Washroom Type 9 | 3 | Second |
| Washroom Type 10 | 3 | Third |
| Total Area: | 0.00 |
| Approximatly Age: | 6-15 |
| Property Type: | Detached |
| Style: | 3-Storey |
| Exterior: | Stone, Brick |
| Garage Type: | Built-In |
| Drive Parking Spaces: | 4 |
| Pool: | None |
| Approximatly Age: | 6-15 |
| Approximatly Square Footage: | 3500-5000 |
| CAC Included: | N |
| Water Included: | N |
| Cabel TV Included: | N |
| Common Elements Included: | N |
| Heat Included: | N |
| Parking Included: | N |
| Condo Tax Included: | N |
| Building Insurance Included: | N |
| Fireplace/Stove: | Y |
| Heat Type: | Forced Air |
| Central Air Conditioning: | Central Air |
| Central Vac: | N |
| Laundry Level: | Syste |
| Ensuite Laundry: | F |
| Sewers: | Sewer |
$
%
Years
This calculator is for demonstration purposes only. Always consult a professional
financial advisor before making personal financial decisions.
| Although the information displayed is believed to be accurate, no warranties or representations are made of any kind. |
| MASTER`S TRUST REALTY INC. |
|
|

Wally Islam
Real Estate Broker
Dir:
416-949-2626
Bus:
416-293-8500
Fax:
905-913-8585
| Virtual Tour | Book Showing | Email a Friend |
Jump To:
At a Glance:
| Type: | Freehold - Detached |
| Area: | York |
| Municipality: | Newmarket |
| Neighbourhood: | Stonehaven-Wyndham |
| Style: | 3-Storey |
| Approximate Age: | 6-15 |
| Tax: | $8,507.26 |
| Beds: | 5 |
| Baths: | 5 |
| Fireplace: | Y |
| Pool: | None |
Locatin Map:
Payment Calculator:

