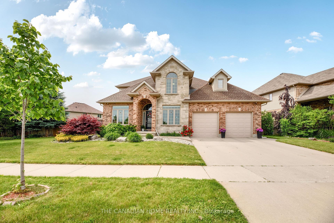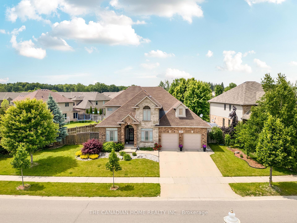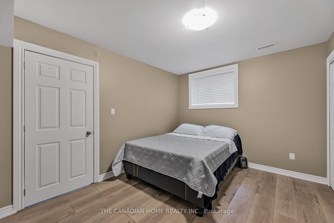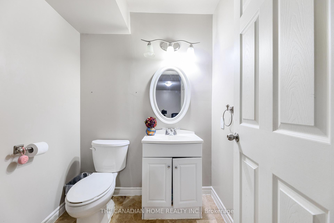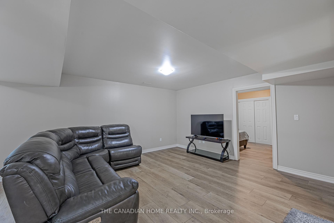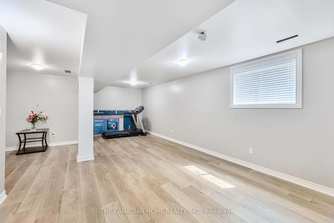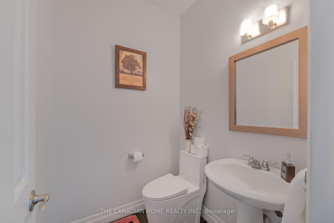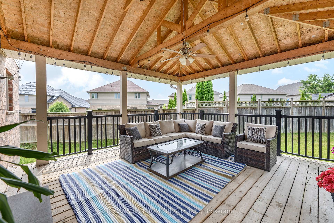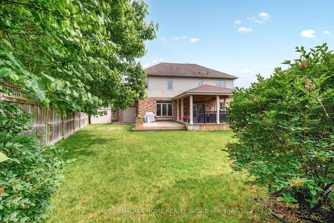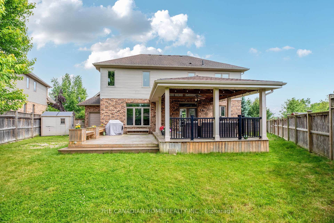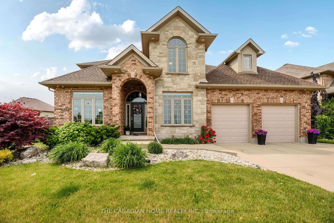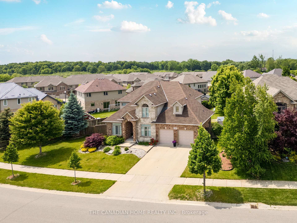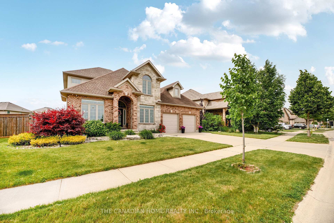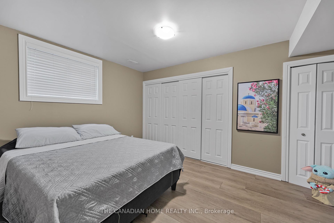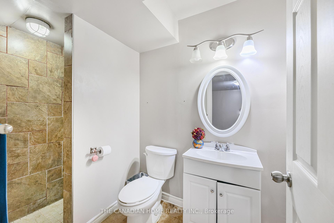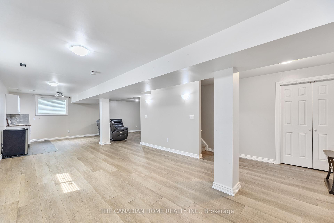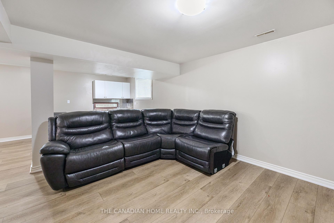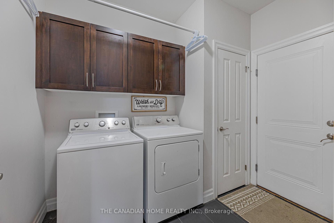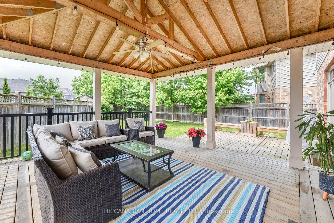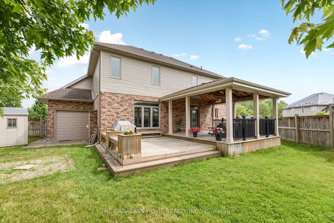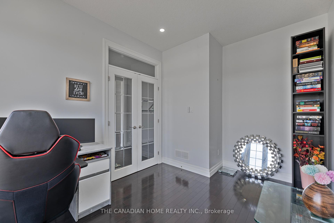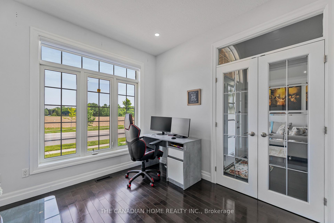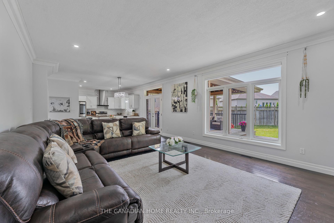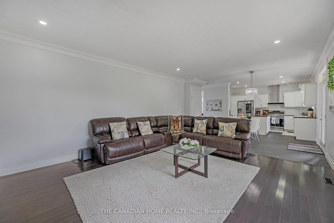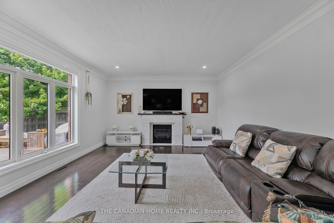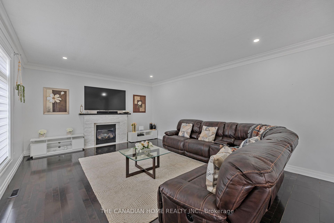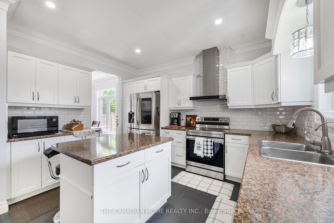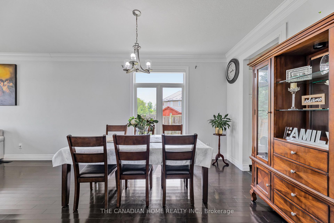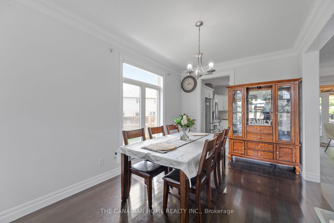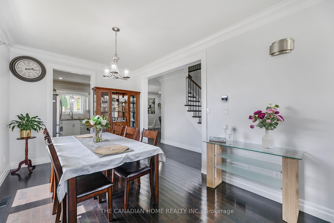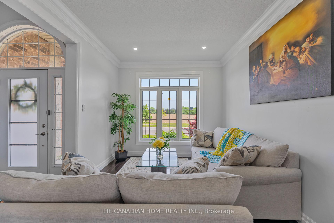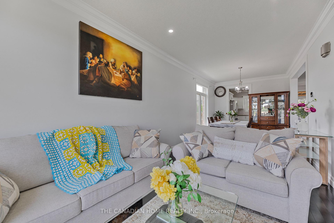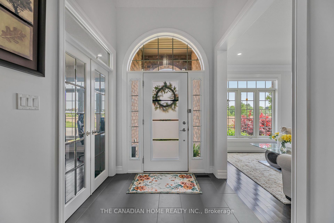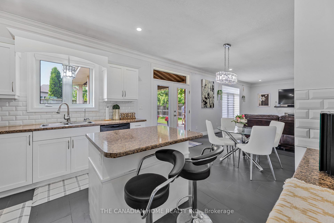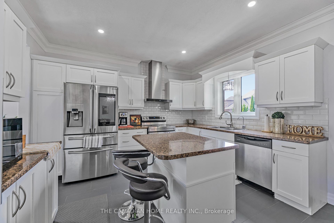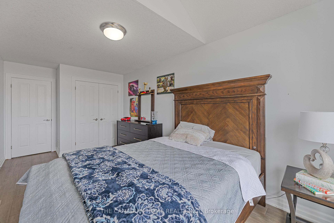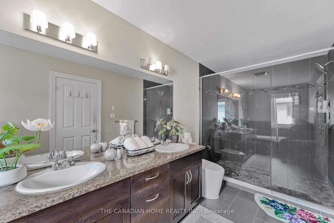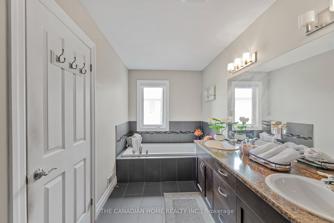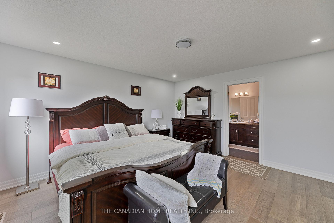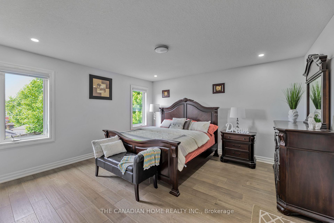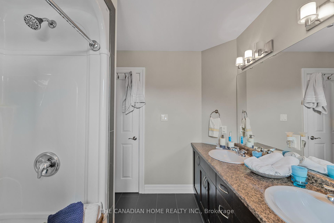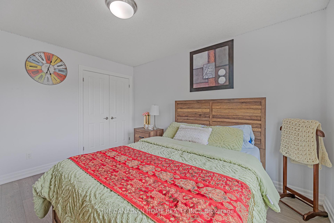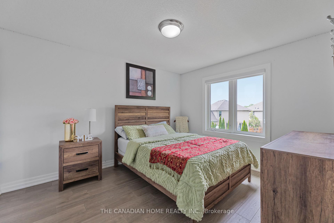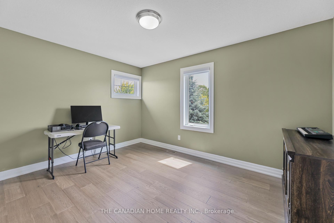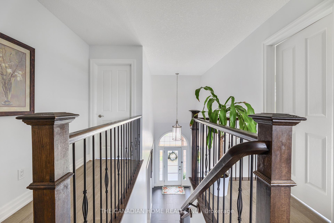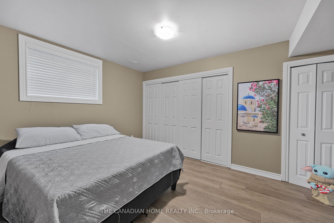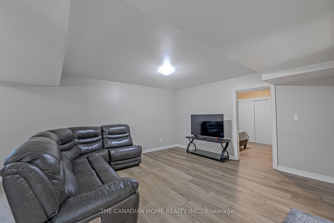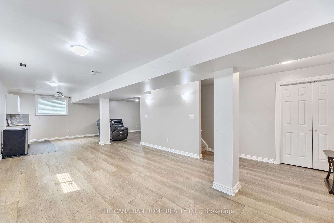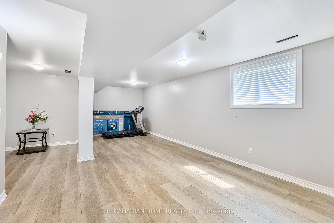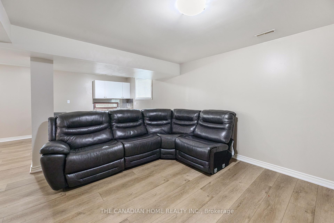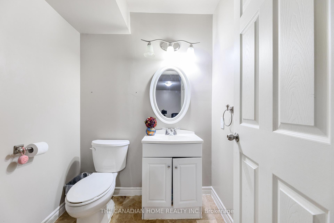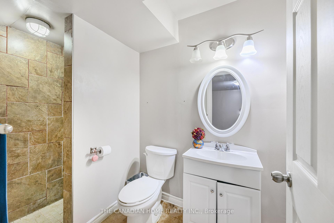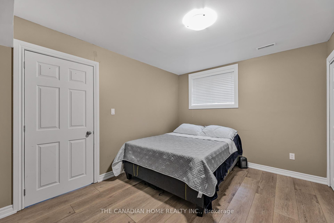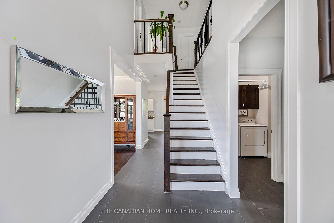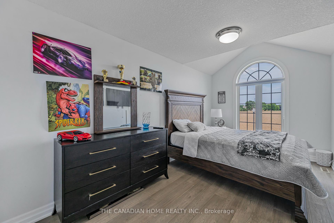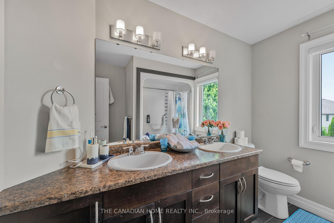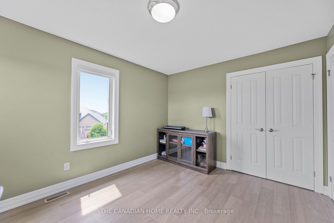$1,079,000
Available - For Sale
Listing ID: X12232269
1480 Blackwell Boul , London North, N5X 0E5, Middlesex
| Welcome to Fanshawe Ridge, a sought-after North London neighborhood known for its family friendly charm. This stunning executive two-storey home offers impressive curb appeal, with a concrete driveway and elegant stone accents complementing its expansive 140-foot frontage. Inside, the spacious foyer features ceramic flooring and a soaring open-to-second-level design. A formal living and dining room with rich hardwood floors provides an inviting space for entertaining. Need a dedicated workspace? The main floor office makes working or studying from home effortless. The bright, modern kitchen is outfitted with sleek white cabinetry, an updated backsplash, LED potlights, a smart-tech fridge and stove, plus a functional island that overlooks the backyard. The generous dinette leads to patio doors opening onto a covered multi-tiered deck and patio perfect for outdoor living and memorable backyard gatherings. Upstairs, four large bedrooms await, including a luxurious primary suite with a five-piece ensuite and a walk-in closet. The fully finished basement expands your living space with a stylish family room, an additional spacious bedroom, and a three-piece bathroom. Outside, the backyard is fully fenced and features a large deck and storage shed, creating a private oasis for relaxation. This exceptional home is designed to offer comfort, convenience, and space for the entire family. |
| Price | $1,079,000 |
| Taxes: | $7946.00 |
| Occupancy: | Owner |
| Address: | 1480 Blackwell Boul , London North, N5X 0E5, Middlesex |
| Directions/Cross Streets: | Highbury Ave. North. Head East on Blackwell Blvd. |
| Rooms: | 14 |
| Rooms +: | 4 |
| Bedrooms: | 4 |
| Bedrooms +: | 1 |
| Family Room: | T |
| Basement: | Full, Finished |
| Washroom Type | No. of Pieces | Level |
| Washroom Type 1 | 5 | Second |
| Washroom Type 2 | 4 | Second |
| Washroom Type 3 | 2 | Main |
| Washroom Type 4 | 3 | Basement |
| Washroom Type 5 | 0 | |
| Washroom Type 6 | 5 | Second |
| Washroom Type 7 | 4 | Second |
| Washroom Type 8 | 2 | Main |
| Washroom Type 9 | 3 | Basement |
| Washroom Type 10 | 0 |
| Total Area: | 0.00 |
| Property Type: | Detached |
| Style: | 2-Storey |
| Exterior: | Brick, Stone |
| Garage Type: | Attached |
| (Parking/)Drive: | Private Do |
| Drive Parking Spaces: | 2 |
| Park #1 | |
| Parking Type: | Private Do |
| Park #2 | |
| Parking Type: | Private Do |
| Pool: | None |
| Approximatly Square Footage: | 2500-3000 |
| Property Features: | Clear View, Fenced Yard |
| CAC Included: | N |
| Water Included: | N |
| Cabel TV Included: | N |
| Common Elements Included: | N |
| Heat Included: | N |
| Parking Included: | N |
| Condo Tax Included: | N |
| Building Insurance Included: | N |
| Fireplace/Stove: | Y |
| Heat Type: | Forced Air |
| Central Air Conditioning: | Central Air |
| Central Vac: | N |
| Laundry Level: | Syste |
| Ensuite Laundry: | F |
| Sewers: | Sewer |
$
%
Years
This calculator is for demonstration purposes only. Always consult a professional
financial advisor before making personal financial decisions.
| Although the information displayed is believed to be accurate, no warranties or representations are made of any kind. |
| THE CANADIAN HOME REALTY INC. |
|
|

Wally Islam
Real Estate Broker
Dir:
416-949-2626
Bus:
416-293-8500
Fax:
905-913-8585
| Virtual Tour | Book Showing | Email a Friend |
Jump To:
At a Glance:
| Type: | Freehold - Detached |
| Area: | Middlesex |
| Municipality: | London North |
| Neighbourhood: | North D |
| Style: | 2-Storey |
| Tax: | $7,946 |
| Beds: | 4+1 |
| Baths: | 4 |
| Fireplace: | Y |
| Pool: | None |
Locatin Map:
Payment Calculator:
