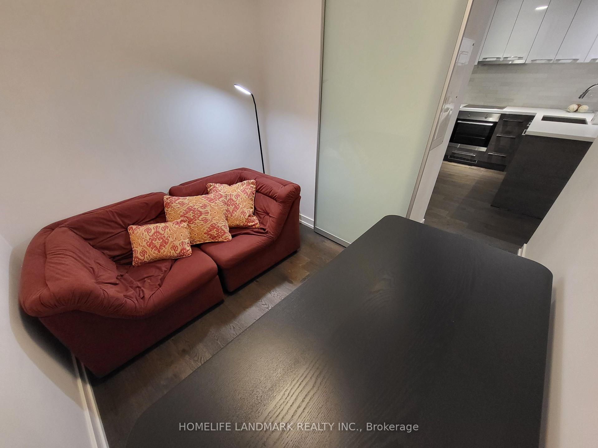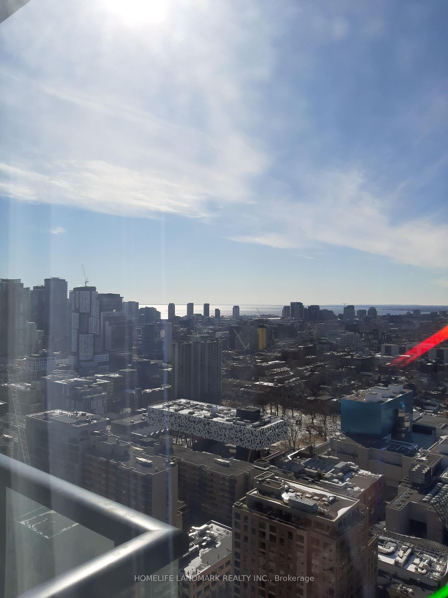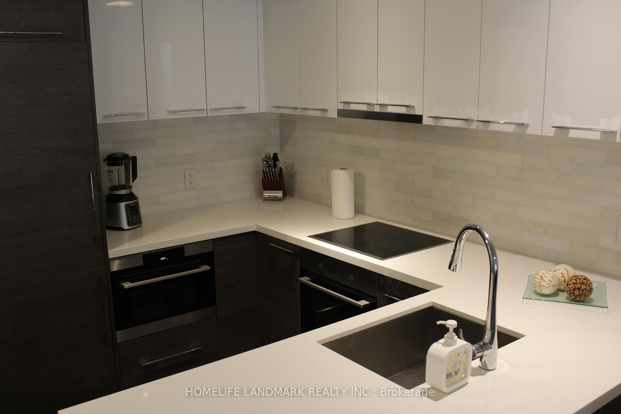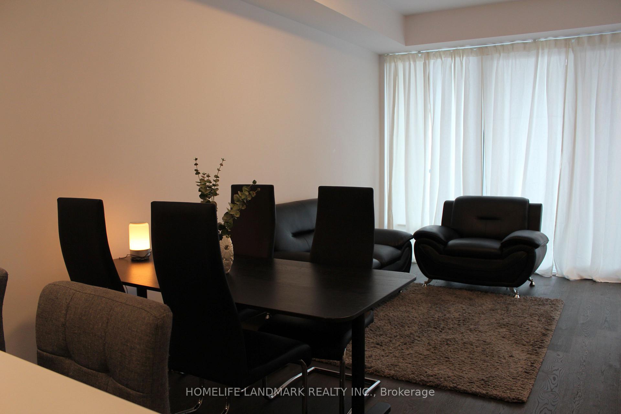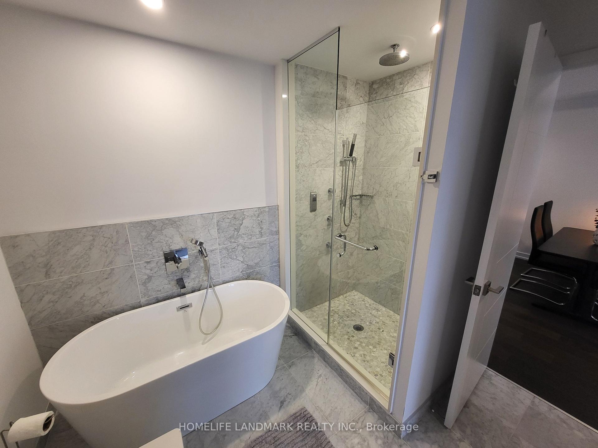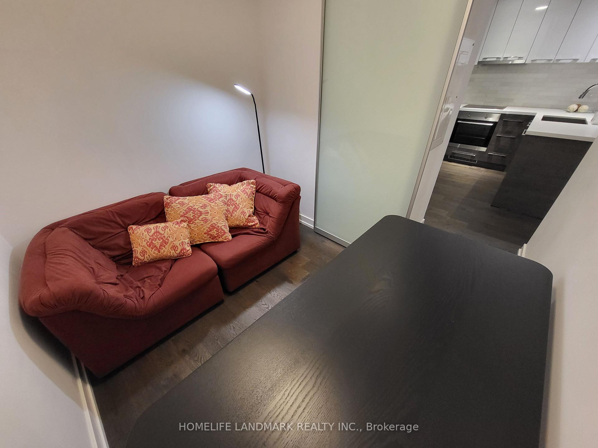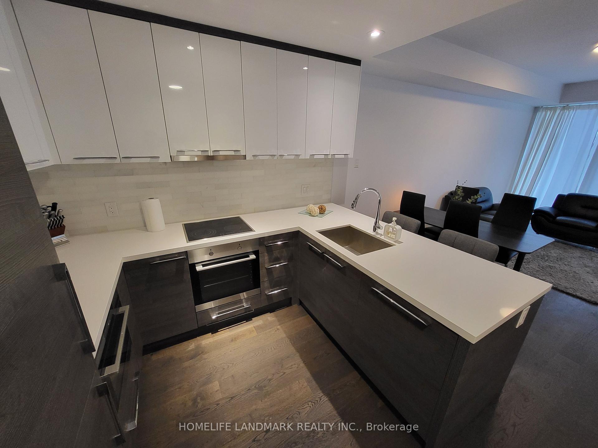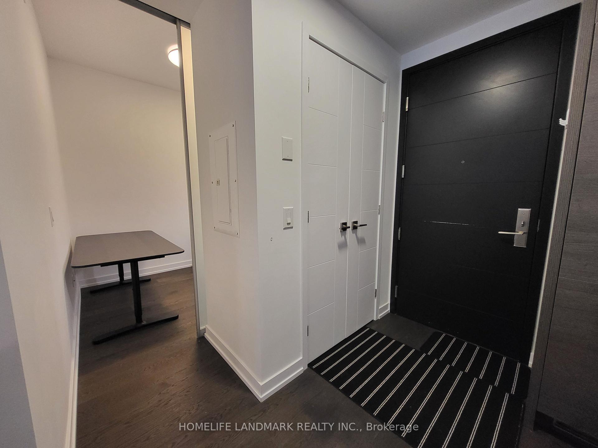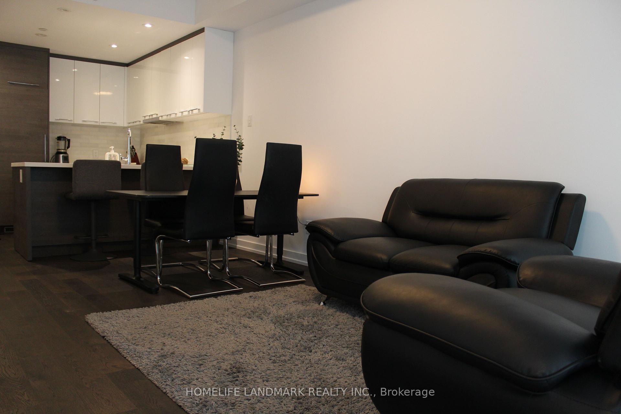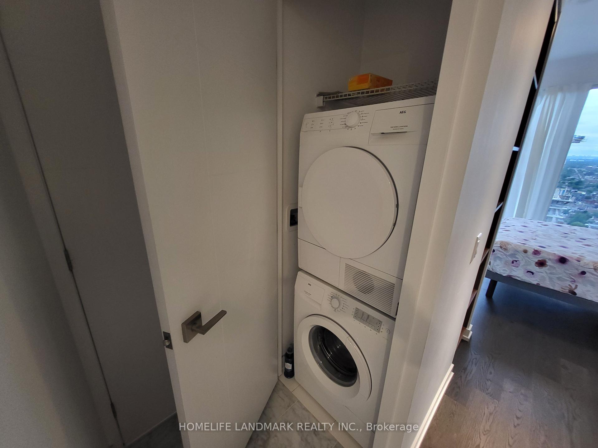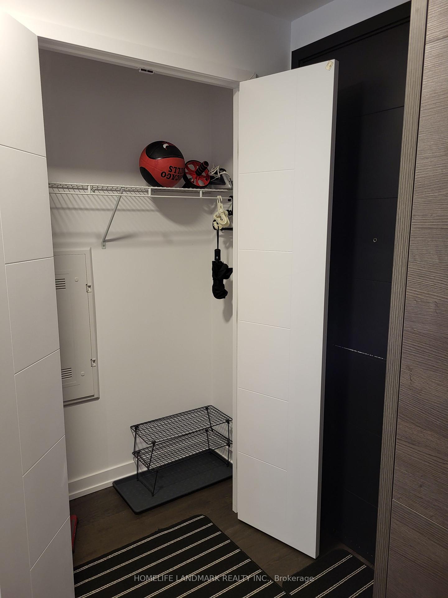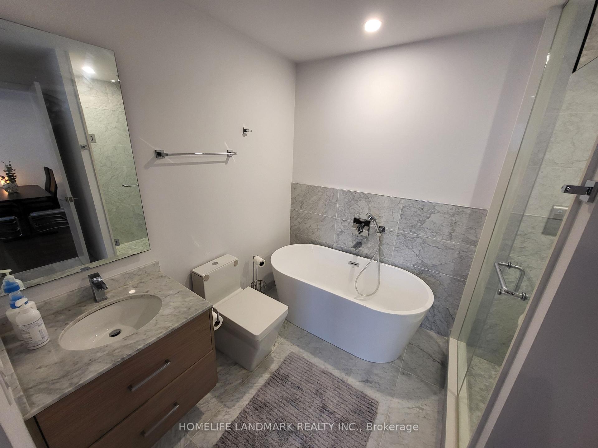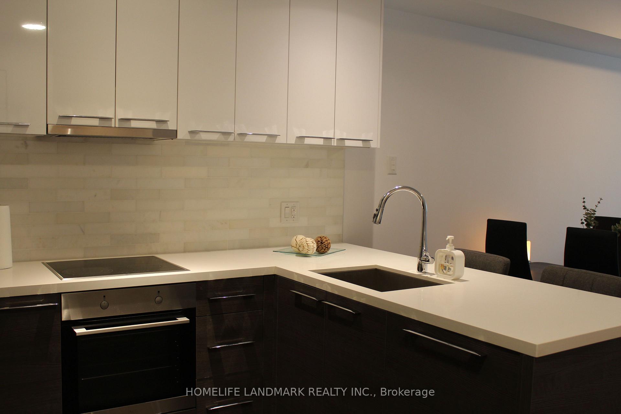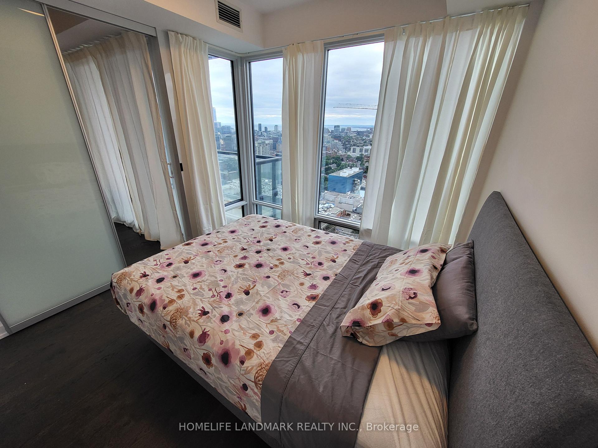$3,200
Available - For Rent
Listing ID: C12232265
488 University Aven , Toronto, M5G 0C1, Toronto
| Welcome to The Residences of 488 University Avenue, where refined living meets exceptional convenience in the heart of downtown Toronto. This bright and spacious 1+1 bedroom suite offers over 700 square feet of intelligently designed living space with a rarely offered wide layout that provides both functionality and style. Floor-to-ceiling windows, soaring 9-foot ceilings, and premium finishes throughout create an atmosphere of contemporary elegance. The large den can easily function as a second bedroom or a professional home office, making this unit ideal for end-users and investors alike. Enjoy a modern kitchen with integrated appliances, quartz countertops, and sleek cabinetry, all flowing seamlessly into an open-concept living and dining area that walks out to a private balcony with beautiful city views. Direct indoor access to St. Patrick subway station puts the entire city at your doorstep, with the Financial District, Eaton Centre, U of T, major hospitals, and cultural landmarks just steps away. Residents enjoy access to five-star amenities including a fitness centre, indoor pool, sauna, sky lounge, guest suites, and 24-hour concierge. |
| Price | $3,200 |
| Taxes: | $0.00 |
| Occupancy: | Vacant |
| Address: | 488 University Aven , Toronto, M5G 0C1, Toronto |
| Postal Code: | M5G 0C1 |
| Province/State: | Toronto |
| Directions/Cross Streets: | University/Dundas |
| Level/Floor | Room | Length(ft) | Width(ft) | Descriptions | |
| Room 1 | Main | Bedroom | 15.09 | 10.07 | Walk-In Closet(s), Above Grade Window, Carpet Free |
| Room 2 | Main | Living Ro | 17.38 | 12.99 | Combined w/Kitchen, Large Window |
| Room 3 | Main | Kitchen | 12.99 | 9.58 | B/I Appliances, B/I Ctr-Top Stove |
| Room 4 | Main | Den | 7.97 | 7.05 | Sliding Doors |
| Room 5 | Main | Bathroom | 9.32 | 8 | Combined w/Primary, 4 Pc Ensuite |
| Washroom Type | No. of Pieces | Level |
| Washroom Type 1 | 4 | |
| Washroom Type 2 | 0 | |
| Washroom Type 3 | 0 | |
| Washroom Type 4 | 0 | |
| Washroom Type 5 | 0 | |
| Washroom Type 6 | 4 | |
| Washroom Type 7 | 0 | |
| Washroom Type 8 | 0 | |
| Washroom Type 9 | 0 | |
| Washroom Type 10 | 0 | |
| Washroom Type 11 | 4 | |
| Washroom Type 12 | 0 | |
| Washroom Type 13 | 0 | |
| Washroom Type 14 | 0 | |
| Washroom Type 15 | 0 |
| Total Area: | 0.00 |
| Washrooms: | 1 |
| Heat Type: | Forced Air |
| Central Air Conditioning: | Central Air |
| Although the information displayed is believed to be accurate, no warranties or representations are made of any kind. |
| HOMELIFE LANDMARK REALTY INC. |
|
|

Wally Islam
Real Estate Broker
Dir:
416-949-2626
Bus:
416-293-8500
Fax:
905-913-8585
| Book Showing | Email a Friend |
Jump To:
At a Glance:
| Type: | Com - Condo Apartment |
| Area: | Toronto |
| Municipality: | Toronto C01 |
| Neighbourhood: | Kensington-Chinatown |
| Style: | Apartment |
| Beds: | 1+1 |
| Baths: | 1 |
| Fireplace: | N |
Locatin Map:
