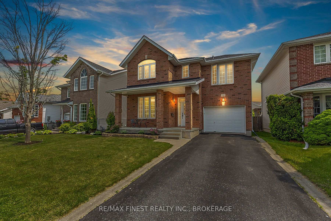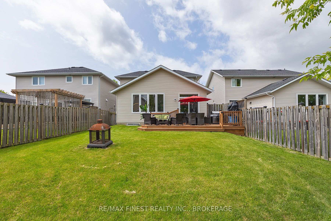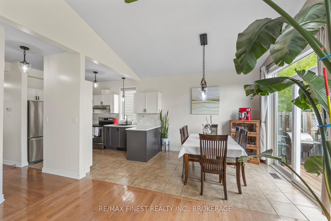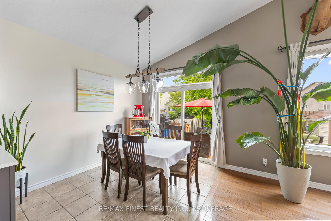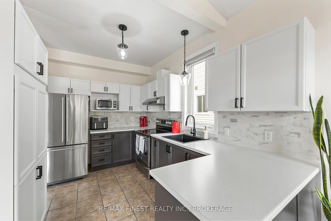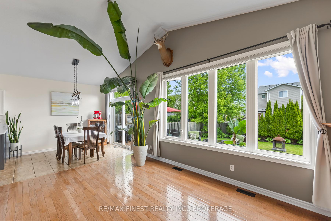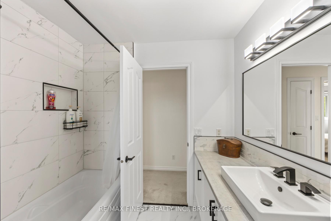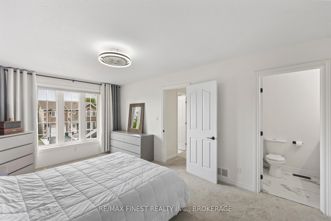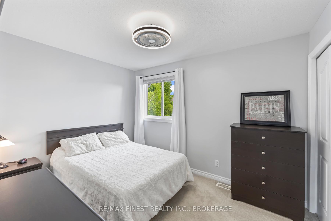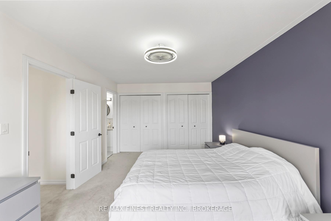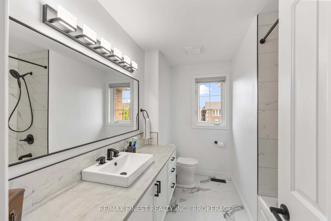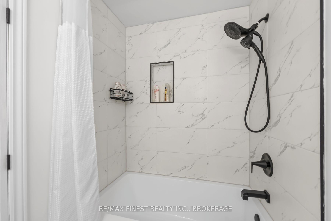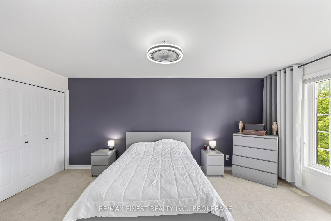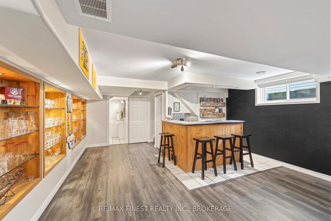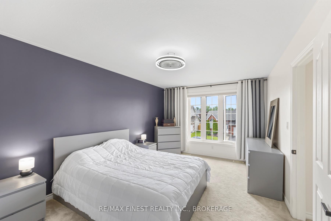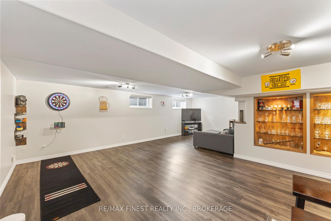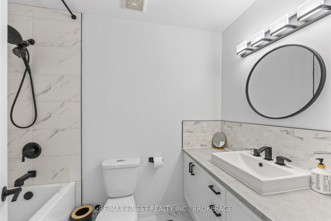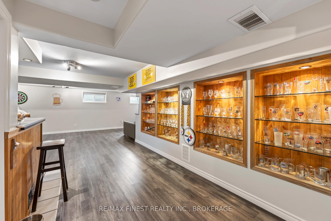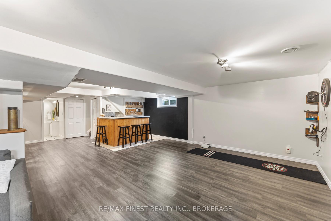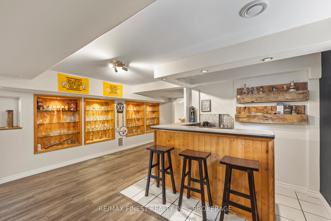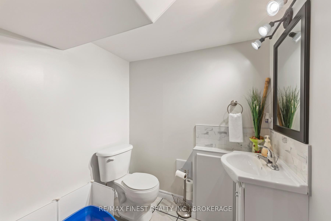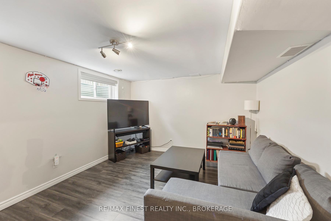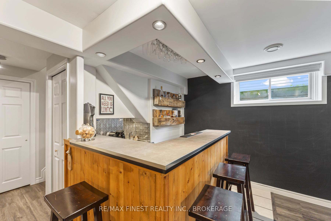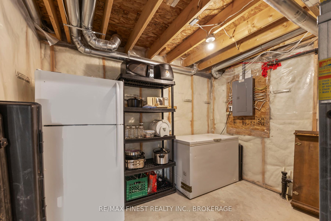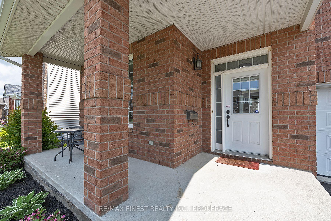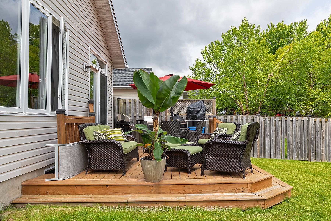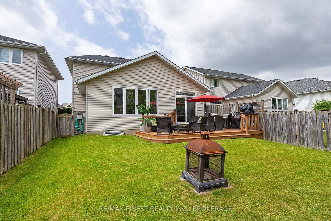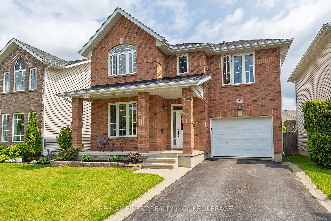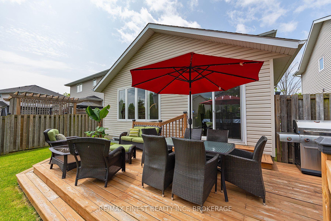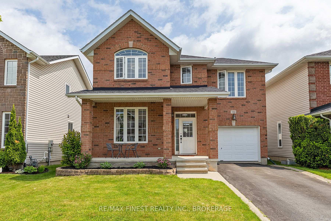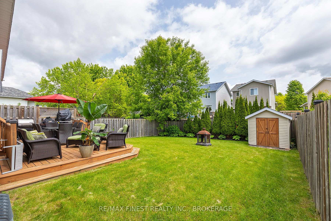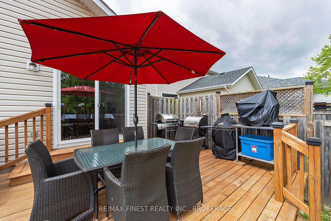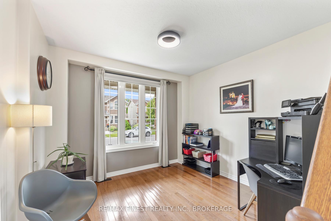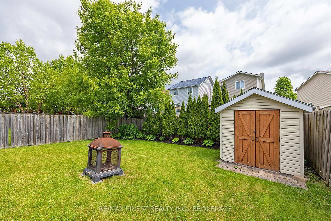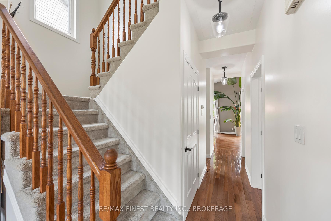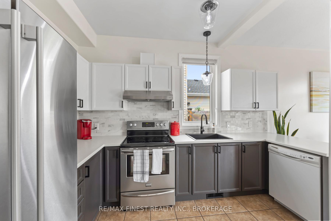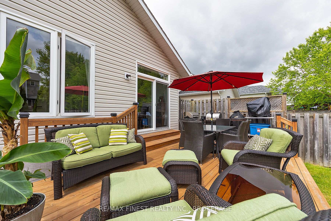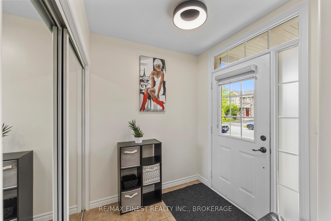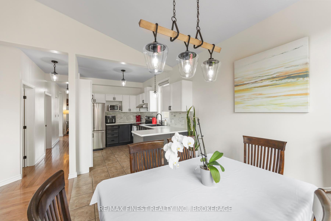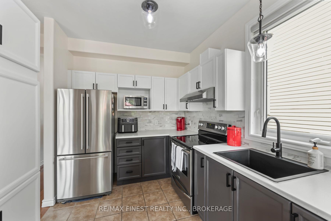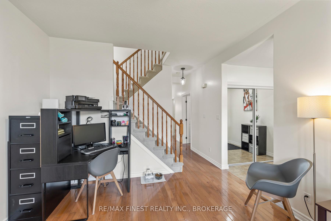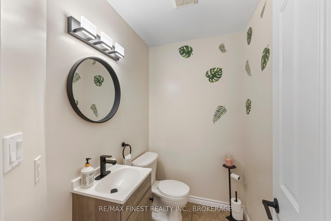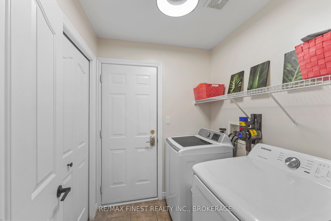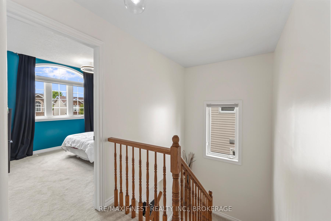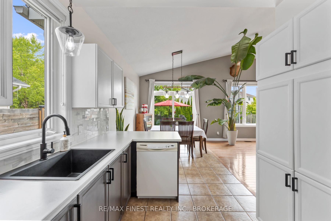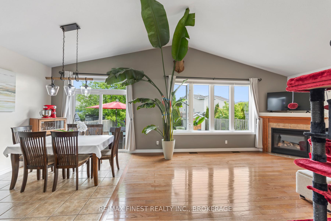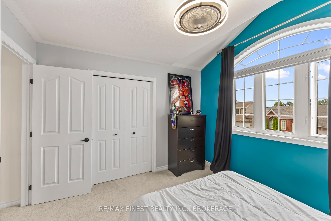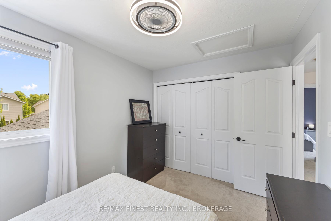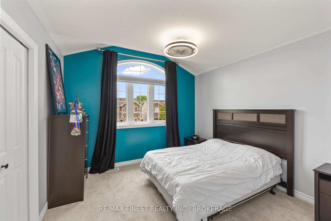$719,900
Available - For Sale
Listing ID: X12210815
386 Quarry Pond Cour , Kingston, K7K 7L3, Frontenac
| This spacious 3-bedroom, 4-bathroom home (2 full, 2 half) is ideally located in Kingston's east end, close to CFB Kingston, RMC, schools, grocery stores, coffee shops, and scenic walking trails. With quick access to Highway 401 and the Third Crossing, commuting across town or out of town is a breeze. Inside, you'll find vaulted ceilings and a bright, open-concept layout with new neutral paint throughout. The living room features a cozy gas fireplace for cooler evenings, and the updated kitchen offers modern finishes and functionality. A main floor den or office provides a perfect workspace or quiet retreat. The bedrooms are generously sized, and each bathroom includes matching fixtures and lighting for a cohesive feel. The fully finished basement adds even more living space with a rec room, wet bar, and a convenient half bath - ideal for entertaining or family movie nights. Step outside through patio doors to enjoy the fully fenced backyard, large deck, and a wooden garden shed for extra storage. Central air-conditioning keeps things comfortable year-round, and the attached garage adds to the convenience. Whether you're a growing family, a professional working downtown, or simply looking for a move-in-ready property in a well-connected neighbourhood, this home delivers space, style, and functionality. Seller offering $1,500 closing bonus to buyer, credited on closing. Subject to terms of accepted APS. Buyer to confirm with lender and lawyer. |
| Price | $719,900 |
| Taxes: | $5072.92 |
| Assessment Year: | 2025 |
| Occupancy: | Owner |
| Address: | 386 Quarry Pond Cour , Kingston, K7K 7L3, Frontenac |
| Acreage: | < .50 |
| Directions/Cross Streets: | Quarry Pont Ct and Donald St |
| Rooms: | 15 |
| Bedrooms: | 3 |
| Bedrooms +: | 0 |
| Family Room: | F |
| Basement: | Full, Finished |
| Level/Floor | Room | Length(ft) | Width(ft) | Descriptions | |
| Room 1 | Main | Foyer | 6.26 | 6.72 | Ceramic Floor, B/I Closet |
| Room 2 | Main | Den | 11.58 | 10.86 | Hardwood Floor |
| Room 3 | Main | Laundry | 6.26 | 5.9 | Ceramic Floor |
| Room 4 | Main | Bathroom | 6.26 | 4.69 | Ceramic Floor, 2 Pc Bath |
| Room 5 | Main | Kitchen | 8.33 | 22.66 | Ceramic Floor, Combined w/Dining, W/O To Deck |
| Room 6 | Main | Living Ro | 18.17 | 15.78 | Hardwood Floor, Gas Fireplace, Vaulted Ceiling(s) |
| Room 7 | Basement | Bathroom | 6.07 | 5.84 | Ceramic Floor, 2 Pc Bath |
| Room 8 | Basement | Furnace R | 6.36 | 6.04 | |
| Room 9 | Basement | Other | 16.96 | 9.41 | Ceramic Floor, Wet Bar, Stainless Steel Sink |
| Room 10 | Basement | Recreatio | 25.85 | 12.33 | B/I Shelves, L-Shaped Room |
| Room 11 | Second | Primary B | 10.99 | 17.19 | 3 Pc Ensuite, Closet |
| Room 12 | Second | Bedroom 2 | 11.58 | 8.79 | Closet |
| Room 13 | Second | Bedroom 3 | 11.09 | 11.09 | Closet |
| Room 14 | Second | Bathroom | 7.51 | 9.61 | Ceramic Backsplash, 3 Pc Bath |
| Room 15 | Second | Bathroom | 4.95 | 8.79 | Ceramic Floor, 3 Pc Ensuite |
| Washroom Type | No. of Pieces | Level |
| Washroom Type 1 | 2 | Main |
| Washroom Type 2 | 2 | Basement |
| Washroom Type 3 | 3 | Second |
| Washroom Type 4 | 3 | Second |
| Washroom Type 5 | 0 | |
| Washroom Type 6 | 2 | Main |
| Washroom Type 7 | 2 | Basement |
| Washroom Type 8 | 3 | Second |
| Washroom Type 9 | 3 | Second |
| Washroom Type 10 | 0 |
| Total Area: | 0.00 |
| Approximatly Age: | 16-30 |
| Property Type: | Detached |
| Style: | 2-Storey |
| Exterior: | Brick Front, Vinyl Siding |
| Garage Type: | Attached |
| (Parking/)Drive: | Front Yard |
| Drive Parking Spaces: | 2 |
| Park #1 | |
| Parking Type: | Front Yard |
| Park #2 | |
| Parking Type: | Front Yard |
| Park #3 | |
| Parking Type: | Inside Ent |
| Pool: | None |
| Other Structures: | Fence - Full, |
| Approximatly Age: | 16-30 |
| Approximatly Square Footage: | 1500-2000 |
| Property Features: | Library, Park |
| CAC Included: | N |
| Water Included: | N |
| Cabel TV Included: | N |
| Common Elements Included: | N |
| Heat Included: | N |
| Parking Included: | N |
| Condo Tax Included: | N |
| Building Insurance Included: | N |
| Fireplace/Stove: | Y |
| Heat Type: | Forced Air |
| Central Air Conditioning: | Central Air |
| Central Vac: | N |
| Laundry Level: | Syste |
| Ensuite Laundry: | F |
| Sewers: | Sewer |
| Utilities-Cable: | A |
| Utilities-Hydro: | Y |
$
%
Years
This calculator is for demonstration purposes only. Always consult a professional
financial advisor before making personal financial decisions.
| Although the information displayed is believed to be accurate, no warranties or representations are made of any kind. |
| RE/MAX FINEST REALTY INC., BROKERAGE |
|
|

Wally Islam
Real Estate Broker
Dir:
416-949-2626
Bus:
416-293-8500
Fax:
905-913-8585
| Virtual Tour | Book Showing | Email a Friend |
Jump To:
At a Glance:
| Type: | Freehold - Detached |
| Area: | Frontenac |
| Municipality: | Kingston |
| Neighbourhood: | 13 - Kingston East (Incl Barret Crt) |
| Style: | 2-Storey |
| Approximate Age: | 16-30 |
| Tax: | $5,072.92 |
| Beds: | 3 |
| Baths: | 4 |
| Fireplace: | Y |
| Pool: | None |
Locatin Map:
Payment Calculator:
