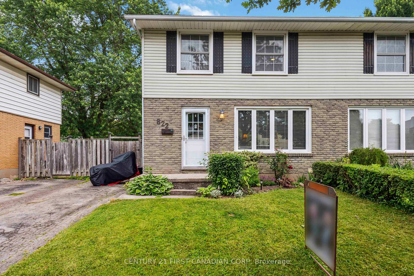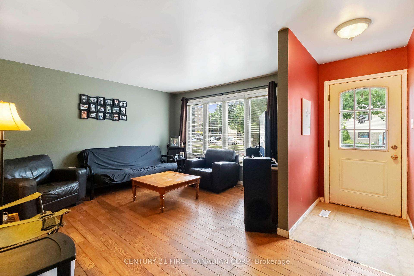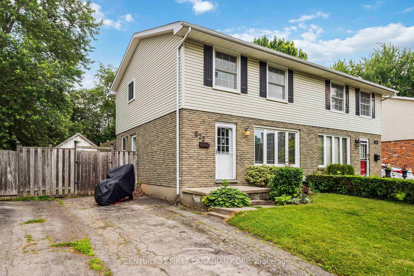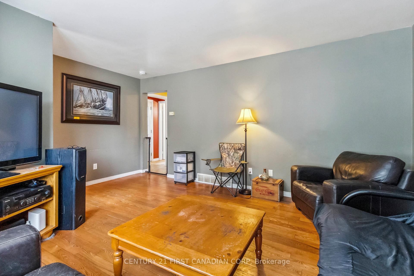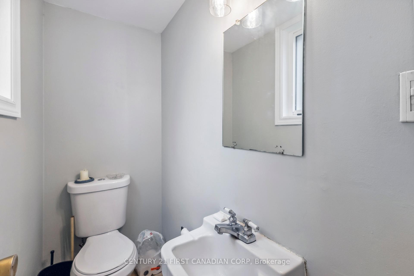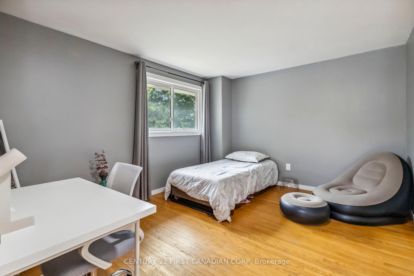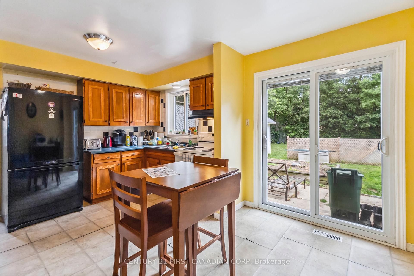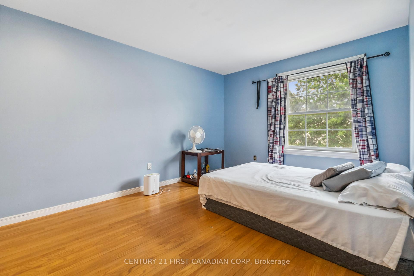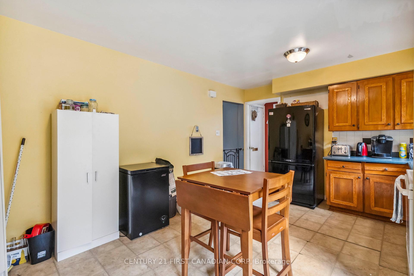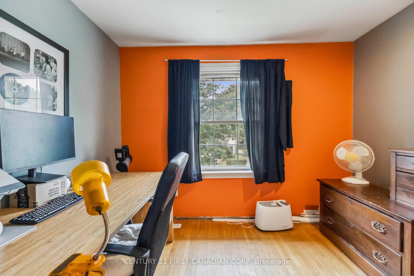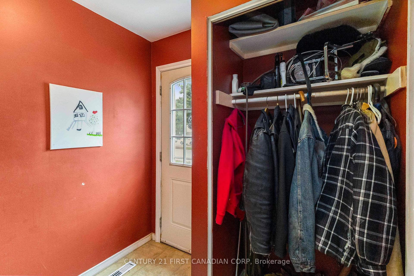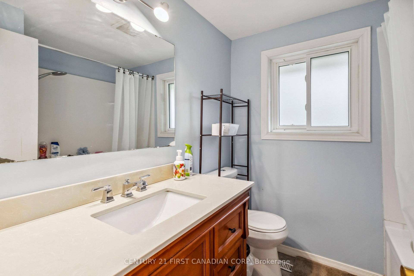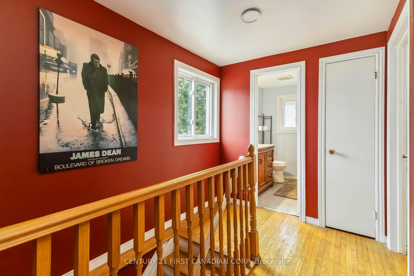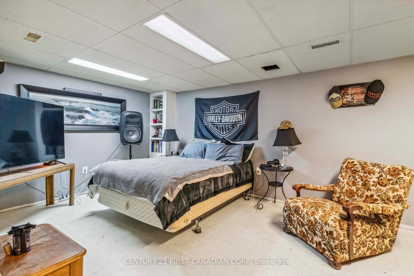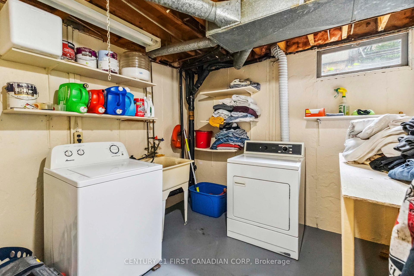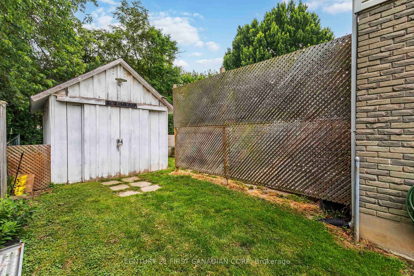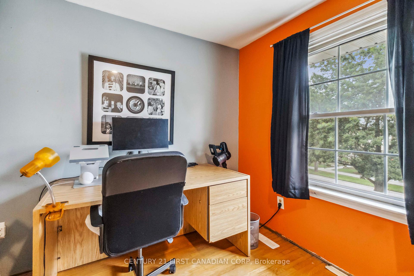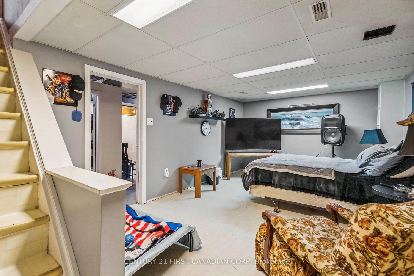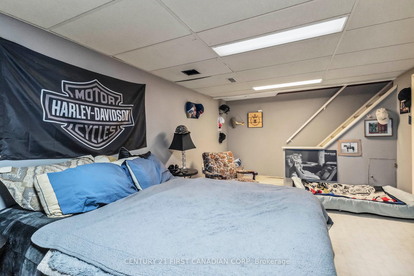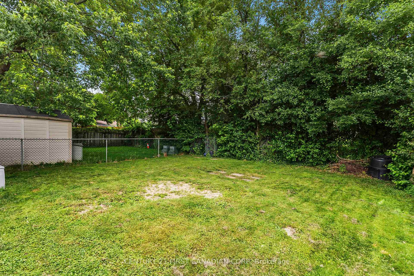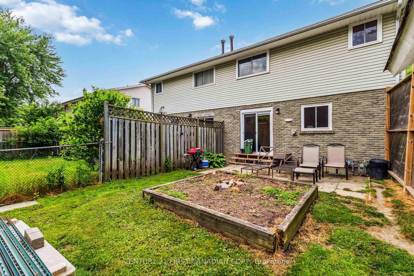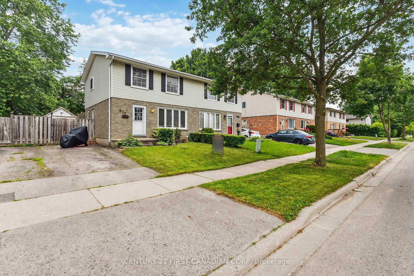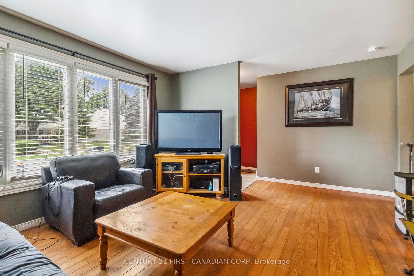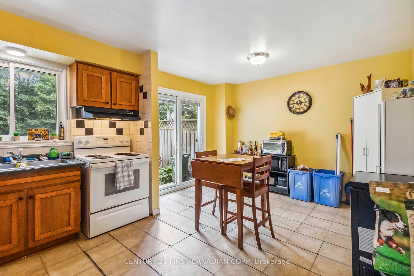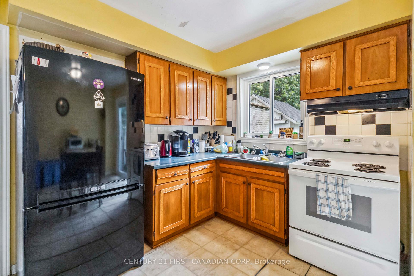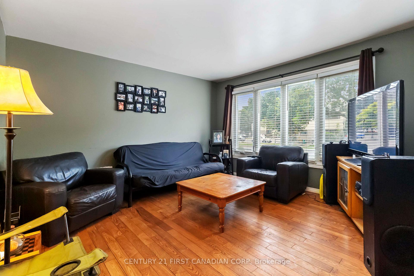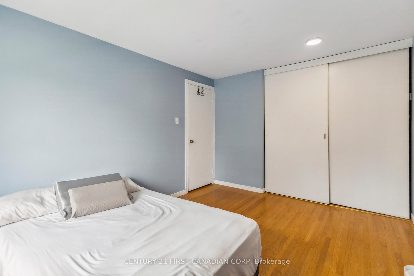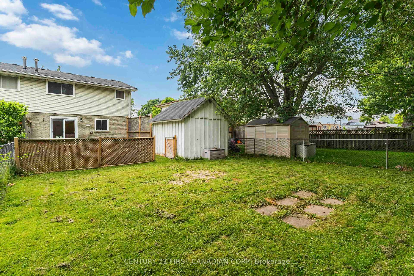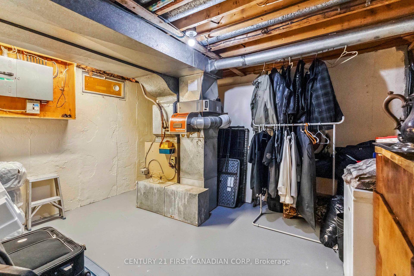$424,900
Available - For Sale
Listing ID: X12232250
822 Dundalk Driv , London South, N6C 3V2, Middlesex
| Welcome to 822 Dundalk Drive, a spacious 3-bedroom, 1.5-bathroom semi-detached home ideally located in the heart of London's family-friendly White Oaks neighbourhood. This well-ventilated home offers a bright and functional layout, perfect for first-time buyers or investors looking to add their personal touch. The main level features a large living area and convenient powder room, while the upper level includes three generously sized bedrooms and a full bathroom. The finished lower level offers a versatile great room ideal for entertaining, movie nights, or a kids' play area, along with ample storage space in the laundry area. Outside, enjoy a private yard and a quiet street setting with close proximity to schools, parks, shopping, and transit. This home has great bones and is just waiting for the right owner to bring it to life! |
| Price | $424,900 |
| Taxes: | $2580.00 |
| Assessment Year: | 2024 |
| Occupancy: | Owner |
| Address: | 822 Dundalk Driv , London South, N6C 3V2, Middlesex |
| Directions/Cross Streets: | Southdale Rd E |
| Rooms: | 5 |
| Rooms +: | 1 |
| Bedrooms: | 3 |
| Bedrooms +: | 0 |
| Family Room: | T |
| Basement: | Partially Fi, Separate Ent |
| Level/Floor | Room | Length(ft) | Width(ft) | Descriptions | |
| Room 1 | Main | Living Ro | 18.37 | 17.71 | |
| Room 2 | Main | Kitchen | 14.83 | 10.5 | |
| Room 3 | Second | Bedroom | 13.78 | 9.48 | |
| Room 4 | Second | Bedroom 2 | 11.45 | 11.12 | |
| Room 5 | Second | Bedroom 3 | 9.48 | 9.48 | |
| Room 6 | Basement | Great Roo | 15.06 | 12.46 | |
| Room 7 | Basement | Laundry | 16.66 | 9.48 |
| Washroom Type | No. of Pieces | Level |
| Washroom Type 1 | 4 | Second |
| Washroom Type 2 | 3 | Main |
| Washroom Type 3 | 0 | |
| Washroom Type 4 | 0 | |
| Washroom Type 5 | 0 | |
| Washroom Type 6 | 4 | Second |
| Washroom Type 7 | 3 | Main |
| Washroom Type 8 | 0 | |
| Washroom Type 9 | 0 | |
| Washroom Type 10 | 0 |
| Total Area: | 0.00 |
| Property Type: | Semi-Detached |
| Style: | 2-Storey |
| Exterior: | Vinyl Siding, Brick |
| Garage Type: | None |
| (Parking/)Drive: | Private |
| Drive Parking Spaces: | 2 |
| Park #1 | |
| Parking Type: | Private |
| Park #2 | |
| Parking Type: | Private |
| Pool: | None |
| Other Structures: | Garden Shed |
| Approximatly Square Footage: | 1100-1500 |
| CAC Included: | N |
| Water Included: | N |
| Cabel TV Included: | N |
| Common Elements Included: | N |
| Heat Included: | N |
| Parking Included: | N |
| Condo Tax Included: | N |
| Building Insurance Included: | N |
| Fireplace/Stove: | N |
| Heat Type: | Forced Air |
| Central Air Conditioning: | Central Air |
| Central Vac: | N |
| Laundry Level: | Syste |
| Ensuite Laundry: | F |
| Elevator Lift: | False |
| Sewers: | Sewer |
$
%
Years
This calculator is for demonstration purposes only. Always consult a professional
financial advisor before making personal financial decisions.
| Although the information displayed is believed to be accurate, no warranties or representations are made of any kind. |
| CENTURY 21 FIRST CANADIAN CORP |
|
|

Wally Islam
Real Estate Broker
Dir:
416-949-2626
Bus:
416-293-8500
Fax:
905-913-8585
| Book Showing | Email a Friend |
Jump To:
At a Glance:
| Type: | Freehold - Semi-Detached |
| Area: | Middlesex |
| Municipality: | London South |
| Neighbourhood: | South Q |
| Style: | 2-Storey |
| Tax: | $2,580 |
| Beds: | 3 |
| Baths: | 2 |
| Fireplace: | N |
| Pool: | None |
Locatin Map:
Payment Calculator:
