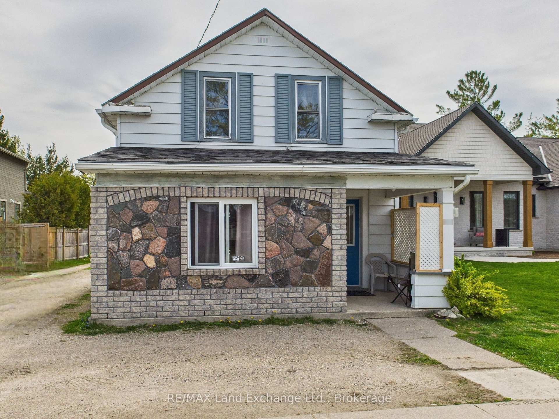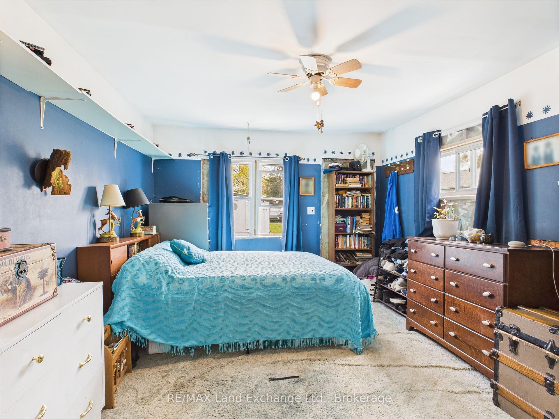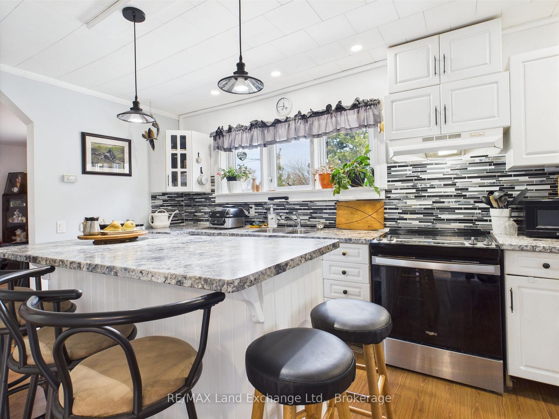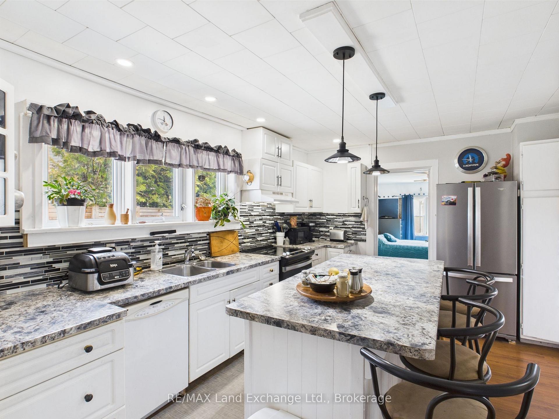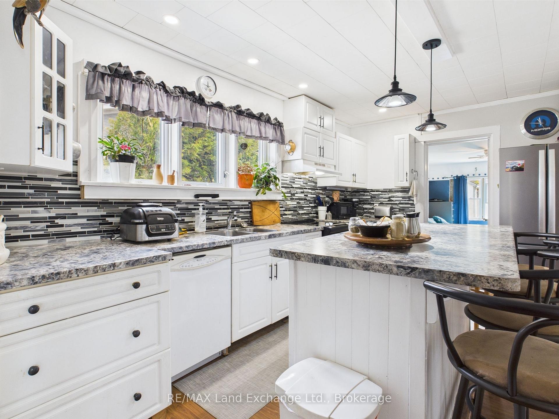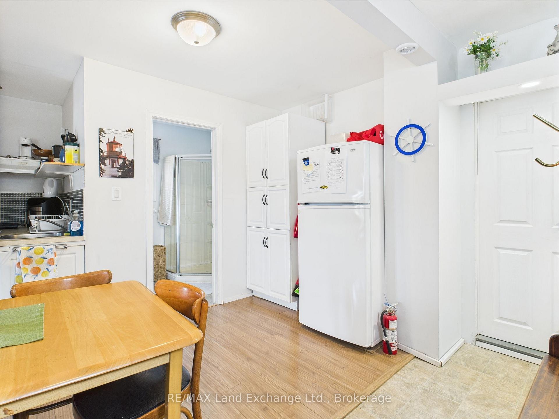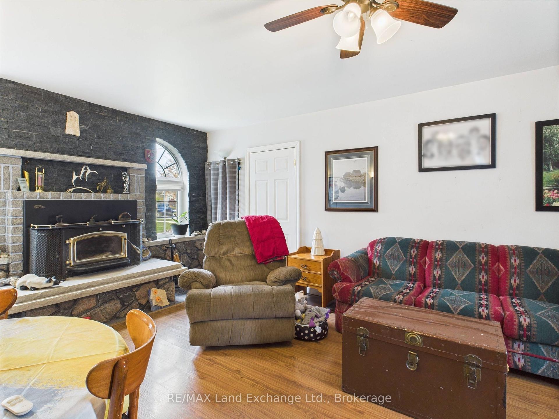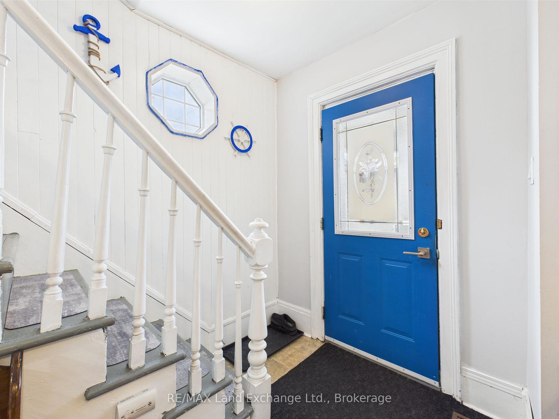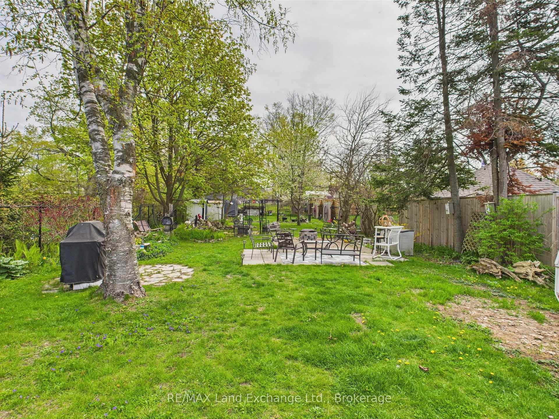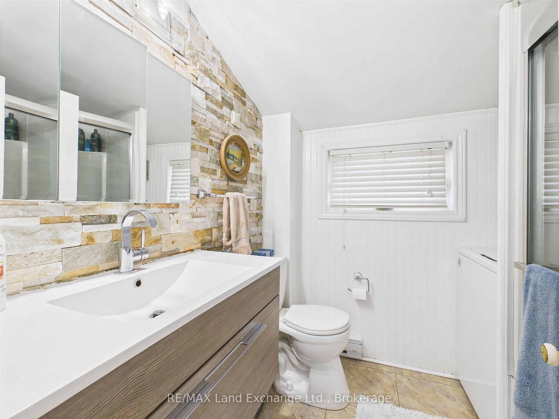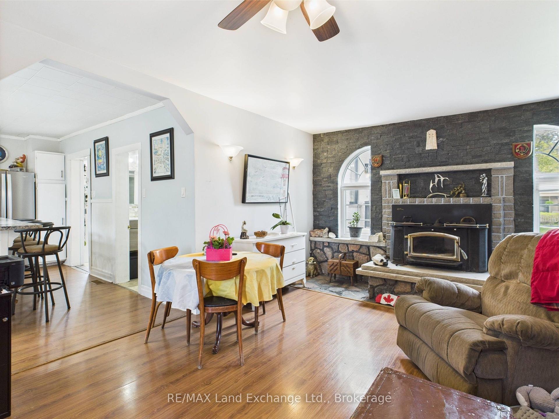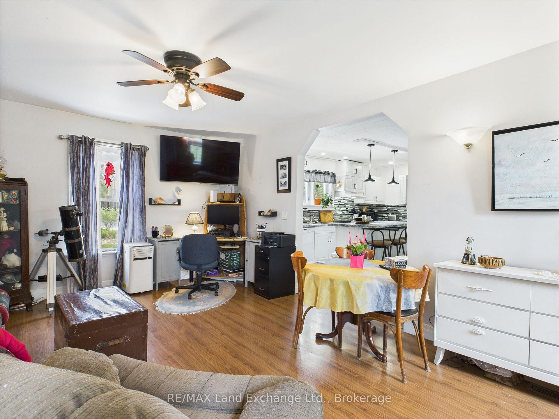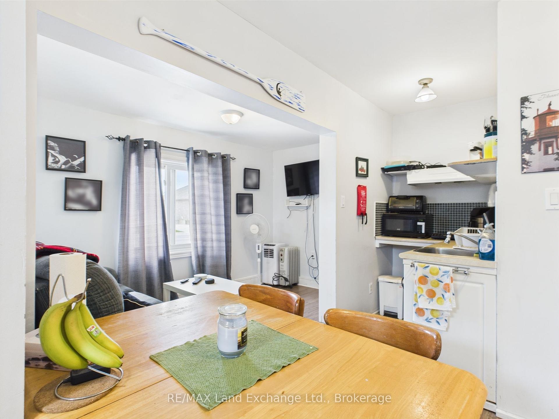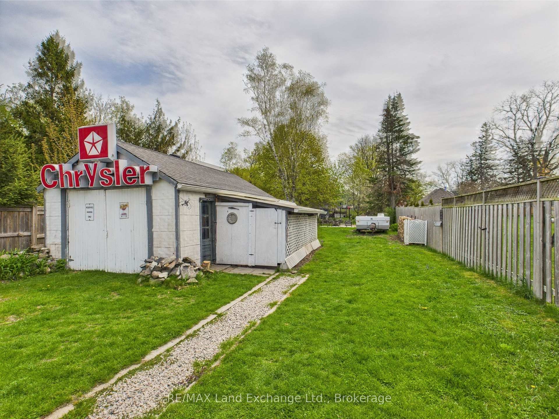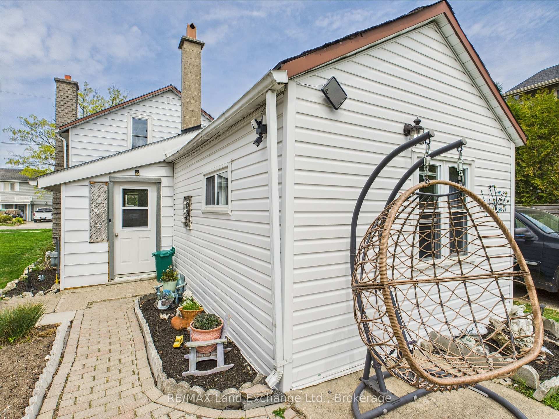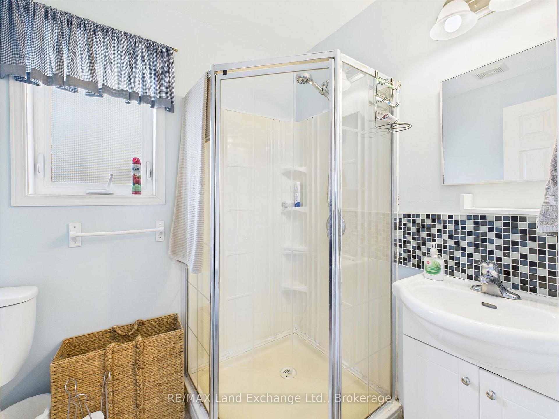$469,900
Available - For Sale
Listing ID: X12232237
581 Huron Terr , Kincardine, N2Z 2H2, Bruce
| Location, location, location! Just a short walk from the scenic shores of Lake Huron, Kincardine Harbour, and the heart of downtown, this 4-bedroom, 2-bathroom home offers unbeatable access to everything this vibrant lakeside town has to offer. Whether you're looking for a full-time residence, weekend retreat, or income-generating property, this home sits in one of the most sought-after areas of Kincardine. Enjoy morning strolls along the boardwalk, afternoons at Station Beach, and evenings dining at local restaurants or catching live music downtown. Everything is right at your doorstep, shopping, cafes, parks, trails, and seasonal events that make Kincardine so unique. The home itself offers a spacious layout with great bones, ready for your personal touch. The deep lot provides plenty of space for outdoor entertaining, gardening, or future expansion. A detached shop adds valuable storage or workshop potential. Whether you're drawn by the lifestyle, the location, or the investment opportunity, this property checks all the boxes. Don't miss your chance to own a piece of Kincardine's downtown charm, just steps from the beach! |
| Price | $469,900 |
| Taxes: | $3093.00 |
| Occupancy: | Owner+T |
| Address: | 581 Huron Terr , Kincardine, N2Z 2H2, Bruce |
| Directions/Cross Streets: | Huron Terrace |
| Rooms: | 8 |
| Bedrooms: | 4 |
| Bedrooms +: | 0 |
| Family Room: | T |
| Basement: | Unfinished |
| Level/Floor | Room | Length(ft) | Width(ft) | Descriptions | |
| Room 1 | Main | Bedroom | 11.48 | 15.94 | |
| Room 2 | Main | Bedroom | 16.4 | 9.97 | |
| Room 3 | Main | Living Ro | 14.76 | 20.34 | |
| Room 4 | Main | Den | 7.22 | 12.46 | |
| Room 5 | Main | Kitchen | 6.56 | 6.56 | |
| Room 6 | Second | Bedroom | 9.84 | 9.84 | |
| Room 7 | Second | Bedroom | 9.84 | 9.84 | |
| Room 8 | Second | Bedroom | 15.74 | 9.84 |
| Washroom Type | No. of Pieces | Level |
| Washroom Type 1 | 4 | |
| Washroom Type 2 | 3 | |
| Washroom Type 3 | 0 | |
| Washroom Type 4 | 0 | |
| Washroom Type 5 | 0 | |
| Washroom Type 6 | 4 | |
| Washroom Type 7 | 3 | |
| Washroom Type 8 | 0 | |
| Washroom Type 9 | 0 | |
| Washroom Type 10 | 0 |
| Total Area: | 0.00 |
| Property Type: | Detached |
| Style: | 1 1/2 Storey |
| Exterior: | Aluminum Siding, Vinyl Siding |
| Garage Type: | Detached |
| Drive Parking Spaces: | 4 |
| Pool: | None |
| Approximatly Square Footage: | 1100-1500 |
| CAC Included: | N |
| Water Included: | N |
| Cabel TV Included: | N |
| Common Elements Included: | N |
| Heat Included: | N |
| Parking Included: | N |
| Condo Tax Included: | N |
| Building Insurance Included: | N |
| Fireplace/Stove: | Y |
| Heat Type: | Forced Air |
| Central Air Conditioning: | Wall Unit(s |
| Central Vac: | N |
| Laundry Level: | Syste |
| Ensuite Laundry: | F |
| Sewers: | Sewer |
$
%
Years
This calculator is for demonstration purposes only. Always consult a professional
financial advisor before making personal financial decisions.
| Although the information displayed is believed to be accurate, no warranties or representations are made of any kind. |
| RE/MAX Land Exchange Ltd. |
|
|

Wally Islam
Real Estate Broker
Dir:
416-949-2626
Bus:
416-293-8500
Fax:
905-913-8585
| Book Showing | Email a Friend |
Jump To:
At a Glance:
| Type: | Freehold - Detached |
| Area: | Bruce |
| Municipality: | Kincardine |
| Neighbourhood: | Kincardine |
| Style: | 1 1/2 Storey |
| Tax: | $3,093 |
| Beds: | 4 |
| Baths: | 2 |
| Fireplace: | Y |
| Pool: | None |
Locatin Map:
Payment Calculator:
