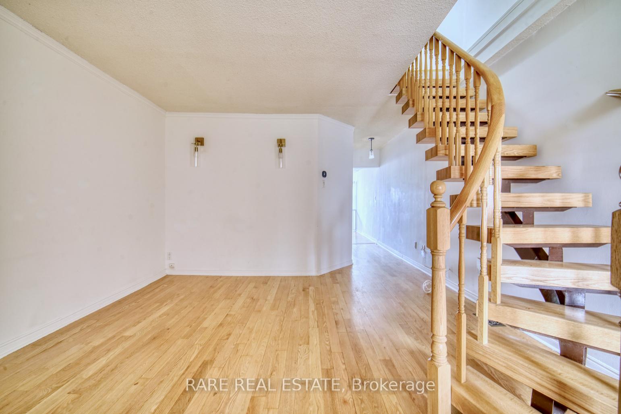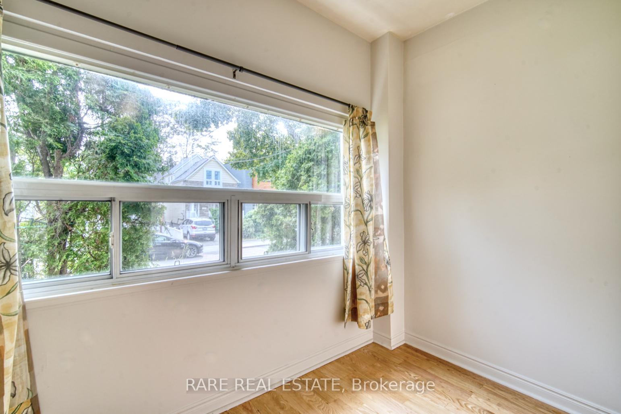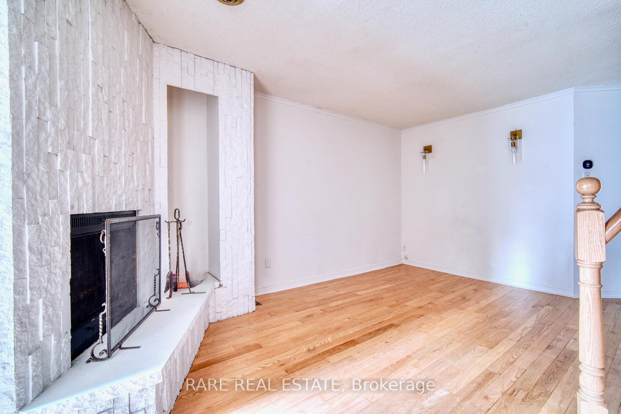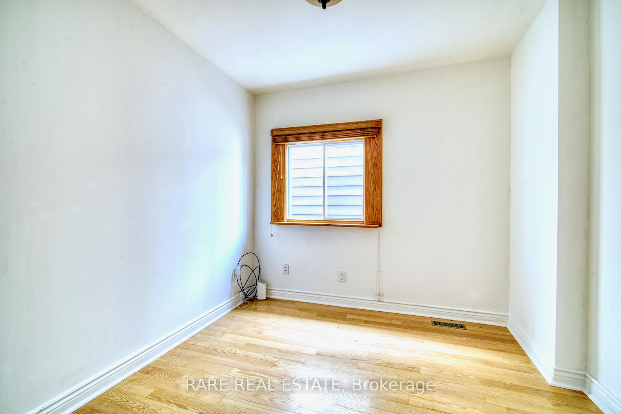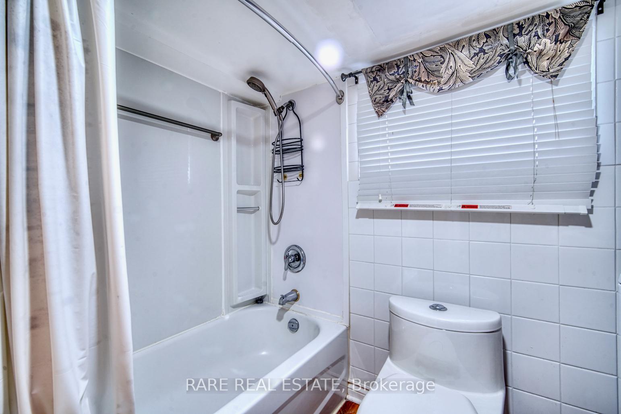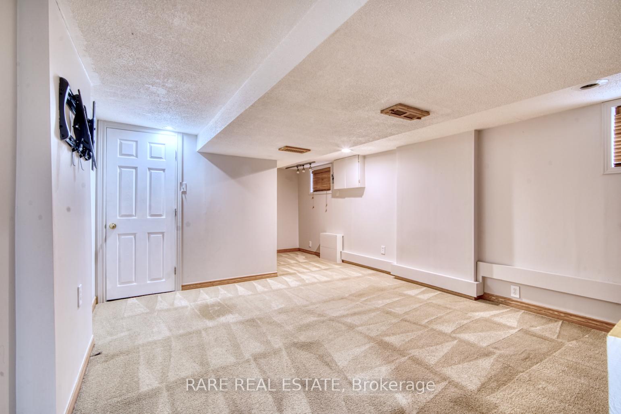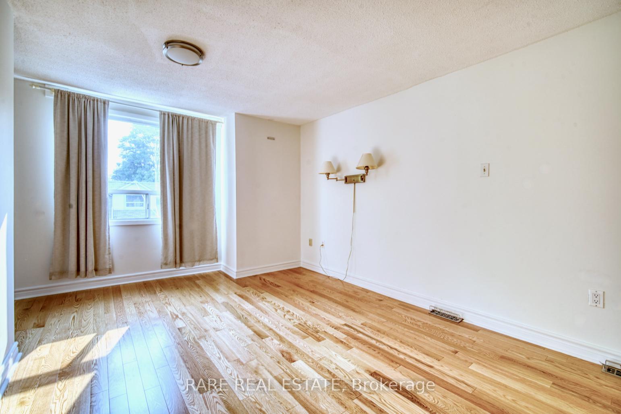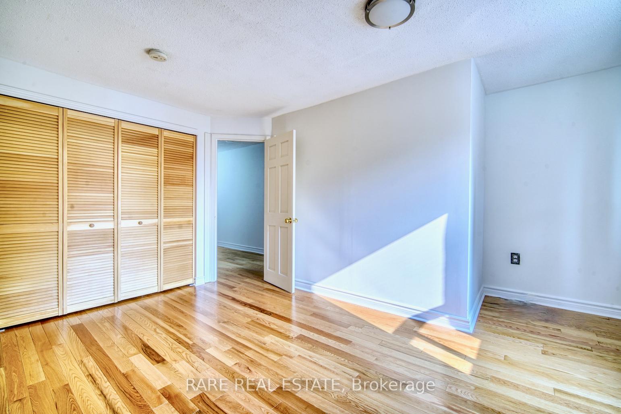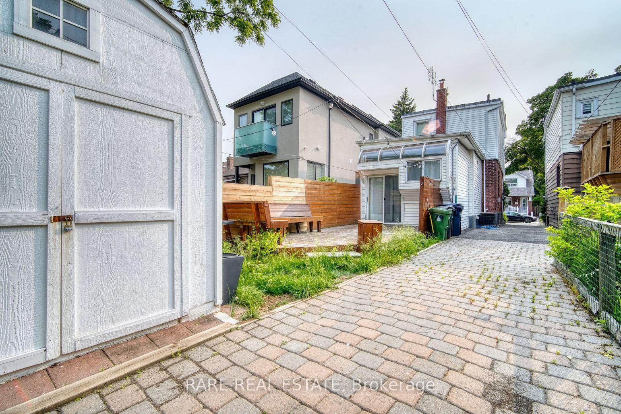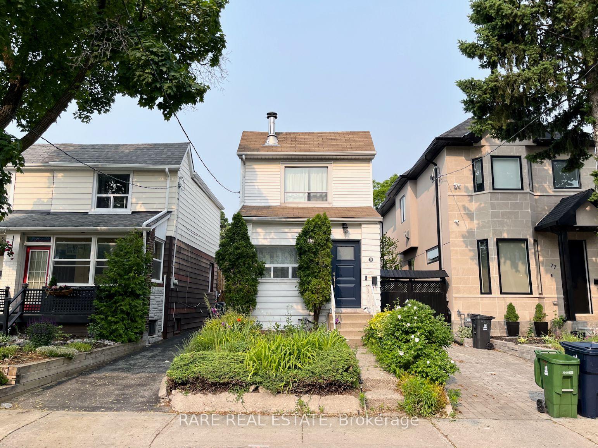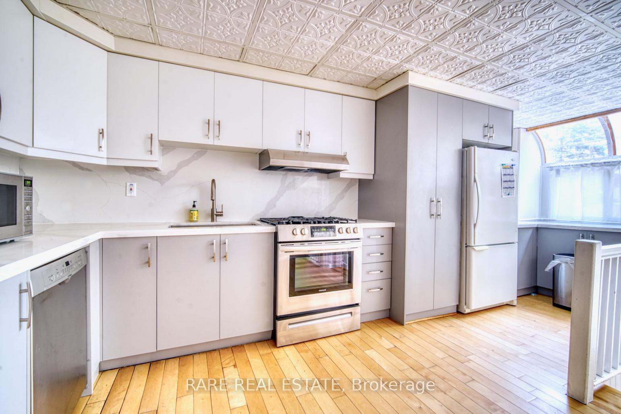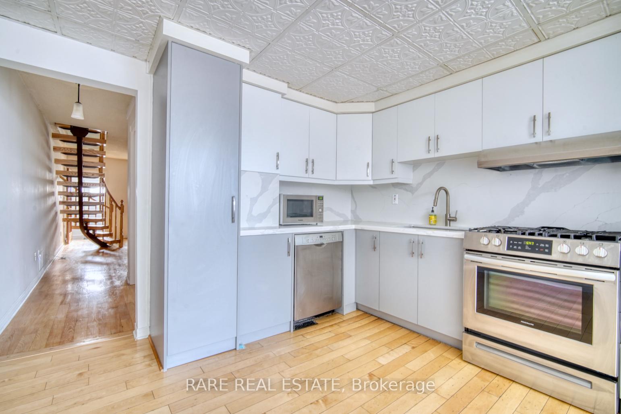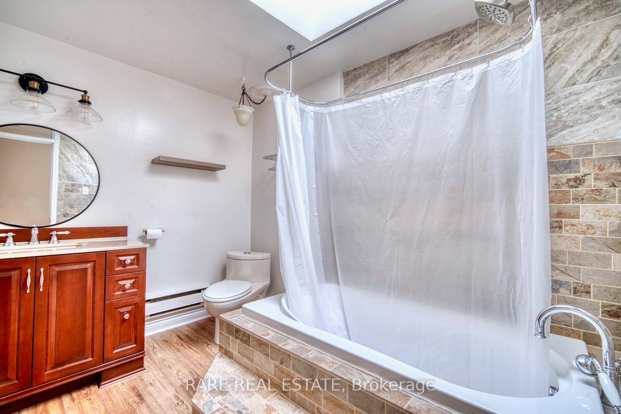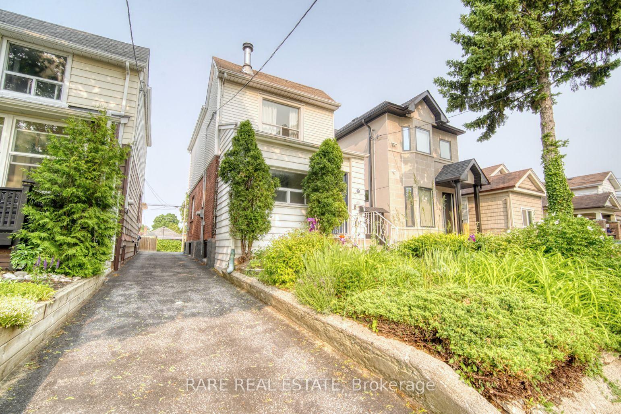$3,800
Available - For Rent
Listing ID: E12232232
79 Wiley Aven , Toronto, M4J 3W5, Toronto
| * Beautifully Remodeled Home In Wonderful East York * Main Floor Features Hardwood Floors Thru-Out, Stone Decorative Fireplace, Oak Staircase & Second Bedroom * Fully Renovated Kitchen (2022) With Walk Out To Generous Sized Deck & Peaceful Backyard * New (2021) 2nd Floor Spa Bath With Free-Standing Shower & Tub * Large, Sun-Filled Master Bedroom * Lower Level Has Newly Carpeted Rec Room That Can Be Used As 3rd Bedroom, Ensuite Bathroom & Ample Storage * Outstanding Location- Mins To Donlands Subway, Trendy Danforth Shops & Restaurants * Easy Access To 401/DVP And Downtown * |
| Price | $3,800 |
| Taxes: | $0.00 |
| Occupancy: | Tenant |
| Address: | 79 Wiley Aven , Toronto, M4J 3W5, Toronto |
| Directions/Cross Streets: | Mortimer/Donlands |
| Rooms: | 5 |
| Rooms +: | 1 |
| Bedrooms: | 2 |
| Bedrooms +: | 0 |
| Family Room: | F |
| Basement: | Finished |
| Furnished: | Unfu |
| Level/Floor | Room | Length(ft) | Width(ft) | Descriptions | |
| Room 1 | Main | Mud Room | 8.33 | 5.08 | Hardwood Floor, Window, Overlooks Frontyard |
| Room 2 | Main | Living Ro | 15.42 | 13.28 | Hardwood Floor, Pot Lights, Fireplace |
| Room 3 | Main | Kitchen | 11.45 | 20.14 | Hardwood Floor, Combined w/Dining, Overlooks Backyard |
| Room 4 | Main | Dining Ro | 20.14 | 11.45 | Hardwood Floor, Combined w/Kitchen, W/O To Yard |
| Room 5 | Main | Bedroom | 9.41 | 9.25 | Hardwood Floor, Window, Stained Glass |
| Room 6 | Second | Primary B | 10.33 | 14.63 | Hardwood Floor, Large Window, Double Closet |
| Room 7 | Basement | Recreatio | 12.63 | 21.12 | Broadloom, Pot Lights, Above Grade Window |
| Washroom Type | No. of Pieces | Level |
| Washroom Type 1 | 4 | Second |
| Washroom Type 2 | 3 | Basement |
| Washroom Type 3 | 0 | |
| Washroom Type 4 | 0 | |
| Washroom Type 5 | 0 | |
| Washroom Type 6 | 4 | Second |
| Washroom Type 7 | 3 | Basement |
| Washroom Type 8 | 0 | |
| Washroom Type 9 | 0 | |
| Washroom Type 10 | 0 |
| Total Area: | 0.00 |
| Property Type: | Detached |
| Style: | 2-Storey |
| Exterior: | Brick |
| Garage Type: | None |
| (Parking/)Drive: | Mutual |
| Drive Parking Spaces: | 1 |
| Park #1 | |
| Parking Type: | Mutual |
| Park #2 | |
| Parking Type: | Mutual |
| Pool: | None |
| Laundry Access: | Ensuite |
| Approximatly Square Footage: | 700-1100 |
| CAC Included: | N |
| Water Included: | N |
| Cabel TV Included: | N |
| Common Elements Included: | N |
| Heat Included: | N |
| Parking Included: | Y |
| Condo Tax Included: | N |
| Building Insurance Included: | N |
| Fireplace/Stove: | Y |
| Heat Type: | Forced Air |
| Central Air Conditioning: | Central Air |
| Central Vac: | N |
| Laundry Level: | Syste |
| Ensuite Laundry: | F |
| Sewers: | Sewer |
| Although the information displayed is believed to be accurate, no warranties or representations are made of any kind. |
| RARE REAL ESTATE |
|
|

Wally Islam
Real Estate Broker
Dir:
416-949-2626
Bus:
416-293-8500
Fax:
905-913-8585
| Book Showing | Email a Friend |
Jump To:
At a Glance:
| Type: | Freehold - Detached |
| Area: | Toronto |
| Municipality: | Toronto E03 |
| Neighbourhood: | Danforth Village-East York |
| Style: | 2-Storey |
| Beds: | 2 |
| Baths: | 2 |
| Fireplace: | Y |
| Pool: | None |
Locatin Map:
