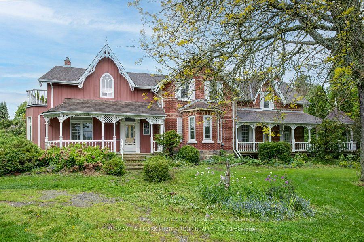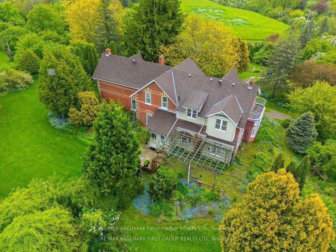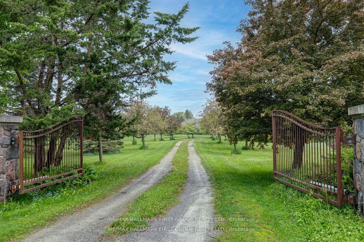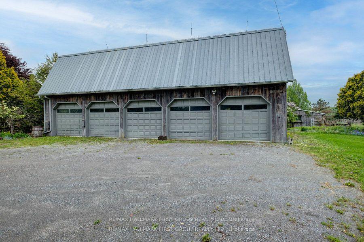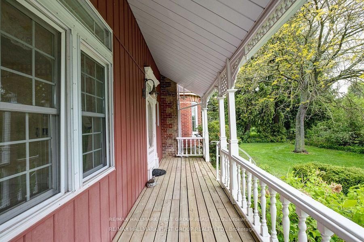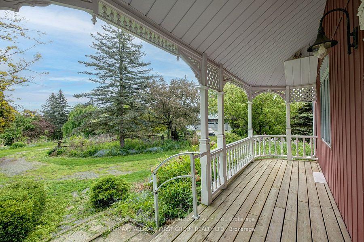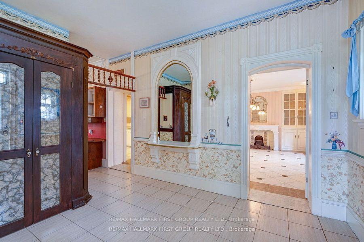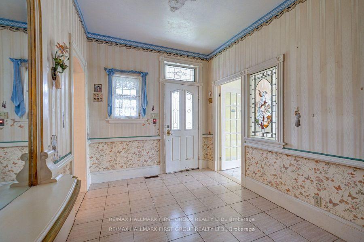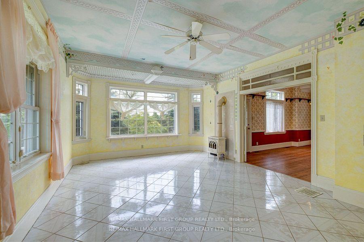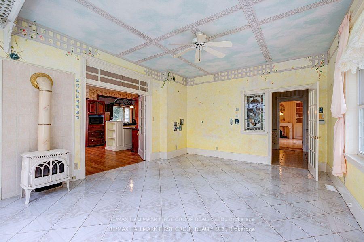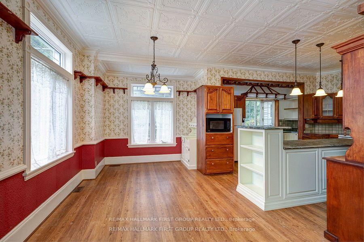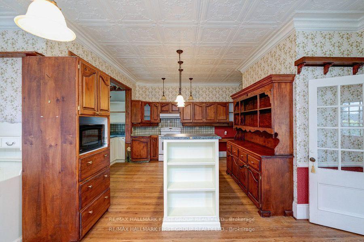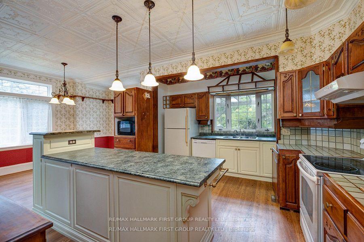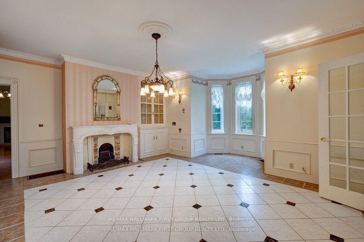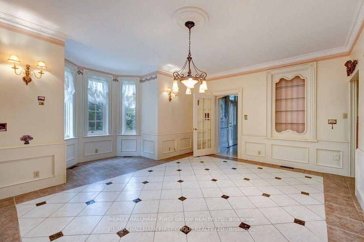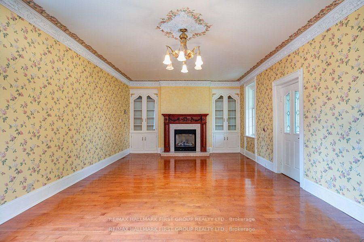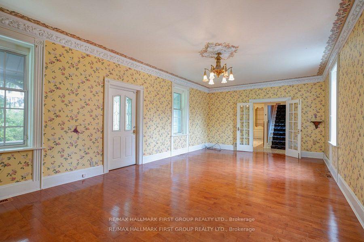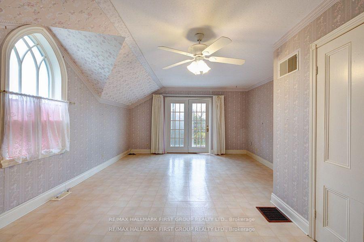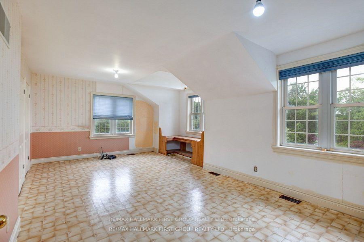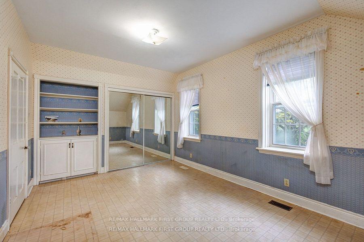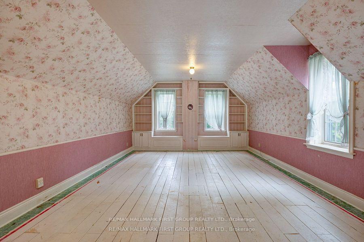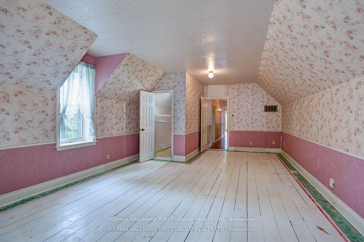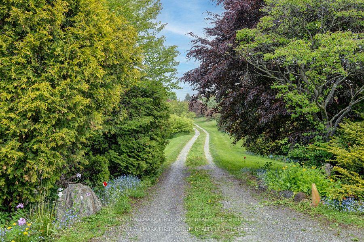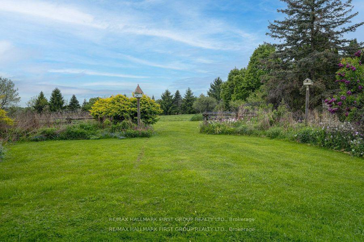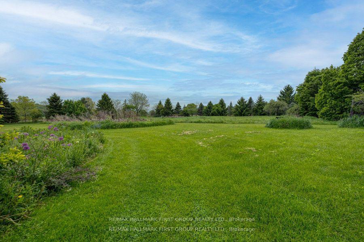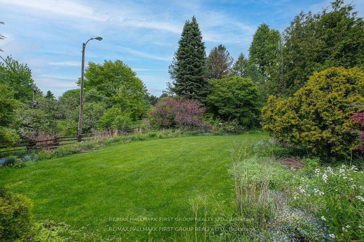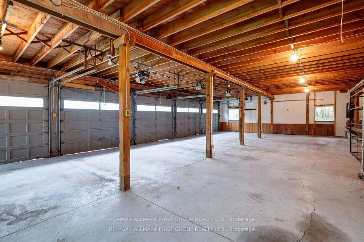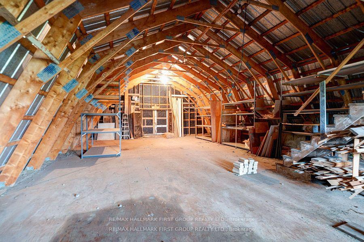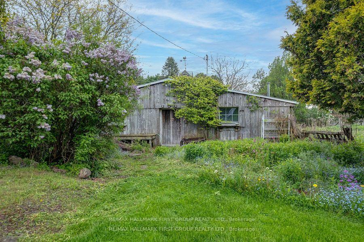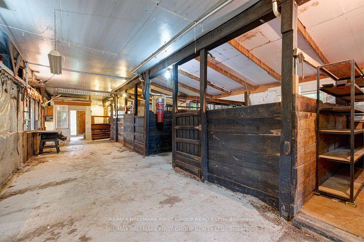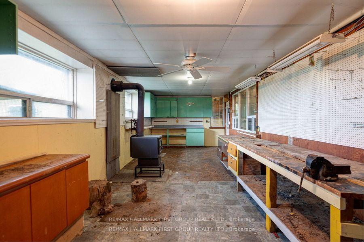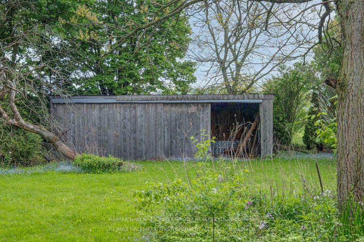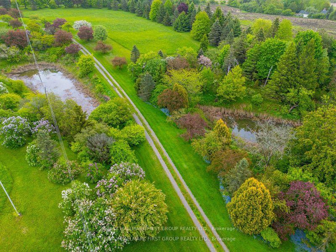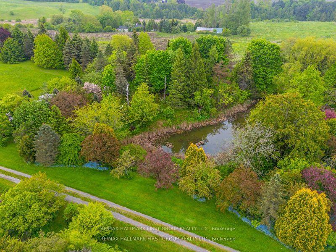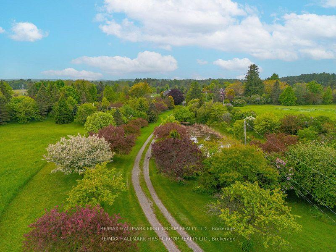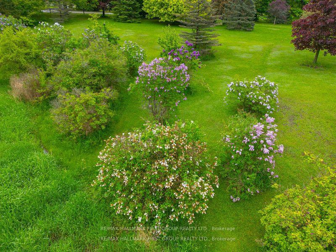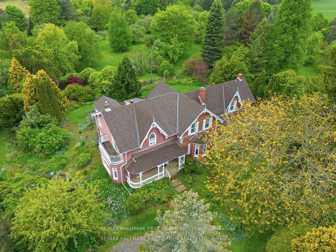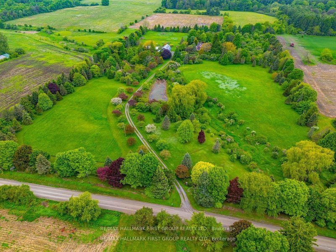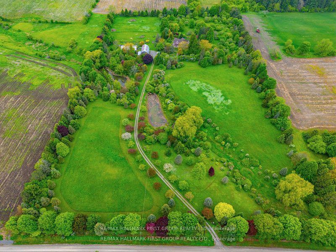$1,999,900
Available - For Sale
Listing ID: E12232230
4870 Sideline 6 Road , Pickering, L1Y 0A6, Durham
| Welcome to this STUNNING 16 acre estate. Enter into property thru Security gates to the winding driveway lined by Flowering Crab Trees past 2 ponds and into the building envelope. Complete with 4100 sq ft 2 storey home the house is the original farm house for the surrounding farm. The owners totally gutted the farmhouse in the mid 1980's and rebuilt it with updated insulation, wiring, plaster etc., and then doubled the size of it with a two story addition complete with 9 ft ceilings, large rooms, crown mouldings, spacious kitchen, new bathrooms, 5 bedrooms, propane fireplaces, walk outs to balconies, no expense was spared as this was their home. The property was spectacular with multiple gardens, multiple lilac trees, orchard, A 5 car garage was constructed with a complete second floor for additional storage and a potting shed attached to the rear of the Garage complete with hydro and central vacuum. Behind that building is a a barn to house your horses with 4 horse stalls and a complete workshop attached to it. The owners had two ponds dug and one has an enclosed Gazebo overlooking it. Approximately 8 acres are flat level hay fields which a local farmer has cut the hay. Property is approx 3 km from 407 with school bus at gate, and 10 minutes to shopping in Brooklin or Ajax yet you are in the middle of quiet paradise. Property has been neglected because of health reasons but for someone with the vision could be brought back to its previous outstanding glory. This is an estate sale and is being sold As Is Where is with no warranties. |
| Price | $1,999,900 |
| Taxes: | $8741.87 |
| Occupancy: | Vacant |
| Address: | 4870 Sideline 6 Road , Pickering, L1Y 0A6, Durham |
| Acreage: | 10-24.99 |
| Directions/Cross Streets: | Sideline 6 and Durham rd 5 (9th Concession) |
| Rooms: | 10 |
| Bedrooms: | 5 |
| Bedrooms +: | 0 |
| Family Room: | T |
| Basement: | Half, Crawl Space |
| Level/Floor | Room | Length(ft) | Width(ft) | Descriptions | |
| Room 1 | Ground | Kitchen | 14.76 | 14.76 | B/I Dishwasher, Centre Island, Vinyl Floor |
| Room 2 | Ground | Breakfast | 17.71 | 8.86 | Open Concept, Vinyl Floor |
| Room 3 | Ground | Dining Ro | 18.7 | 14.1 | Ceramic Floor, Franklin Stove |
| Room 4 | Ground | Foyer | 1328.4 | 8.53 | Ceramic Floor |
| Room 5 | Ground | Living Ro | 17.38 | 18.04 | Ceramic Floor, Crown Moulding, Fireplace |
| Room 6 | Ground | Great Roo | 25.91 | 14.43 | Hardwood Floor, Crown Moulding, Fireplace |
| Room 7 | Second | Bedroom | 22.96 | 11.15 | Closet |
| Room 8 | Second | Bedroom 2 | 22.96 | 14.1 | Walk-In Closet(s), W/O To Balcony |
| Room 9 | Second | Bedroom 3 | 8.53 | 10.82 | |
| Room 10 | Second | Bedroom 4 | 15.74 | 10.5 | Closet |
| Room 11 | Second | Bedroom 5 | 25.58 | 14.43 | Walk-In Closet(s) |
| Washroom Type | No. of Pieces | Level |
| Washroom Type 1 | 3 | Ground |
| Washroom Type 2 | 3 | Second |
| Washroom Type 3 | 0 | |
| Washroom Type 4 | 0 | |
| Washroom Type 5 | 0 | |
| Washroom Type 6 | 3 | Ground |
| Washroom Type 7 | 3 | Second |
| Washroom Type 8 | 0 | |
| Washroom Type 9 | 0 | |
| Washroom Type 10 | 0 |
| Total Area: | 0.00 |
| Approximatly Age: | 100+ |
| Property Type: | Rural Residential |
| Style: | 2-Storey |
| Exterior: | Aluminum Siding, Brick |
| Garage Type: | Detached |
| (Parking/)Drive: | Unreserved |
| Drive Parking Spaces: | 25 |
| Park #1 | |
| Parking Type: | Unreserved |
| Park #2 | |
| Parking Type: | Unreserved |
| Pool: | None |
| Other Structures: | Barn, Box Stal |
| Approximatly Age: | 100+ |
| Approximatly Square Footage: | 3500-5000 |
| Property Features: | School Bus R, Place Of Worship |
| CAC Included: | N |
| Water Included: | N |
| Cabel TV Included: | N |
| Common Elements Included: | N |
| Heat Included: | N |
| Parking Included: | N |
| Condo Tax Included: | N |
| Building Insurance Included: | N |
| Fireplace/Stove: | Y |
| Heat Type: | Forced Air |
| Central Air Conditioning: | Central Air |
| Central Vac: | N |
| Laundry Level: | Syste |
| Ensuite Laundry: | F |
| Sewers: | Septic |
| Water: | Drilled W |
| Water Supply Types: | Drilled Well |
| Utilities-Cable: | A |
| Utilities-Hydro: | Y |
$
%
Years
This calculator is for demonstration purposes only. Always consult a professional
financial advisor before making personal financial decisions.
| Although the information displayed is believed to be accurate, no warranties or representations are made of any kind. |
| RE/MAX HALLMARK FIRST GROUP REALTY LTD. |
|
|

Wally Islam
Real Estate Broker
Dir:
416-949-2626
Bus:
416-293-8500
Fax:
905-913-8585
| Book Showing | Email a Friend |
Jump To:
At a Glance:
| Type: | Freehold - Rural Residential |
| Area: | Durham |
| Municipality: | Pickering |
| Neighbourhood: | Rural Pickering |
| Style: | 2-Storey |
| Approximate Age: | 100+ |
| Tax: | $8,741.87 |
| Beds: | 5 |
| Baths: | 2 |
| Fireplace: | Y |
| Pool: | None |
Locatin Map:
Payment Calculator:
