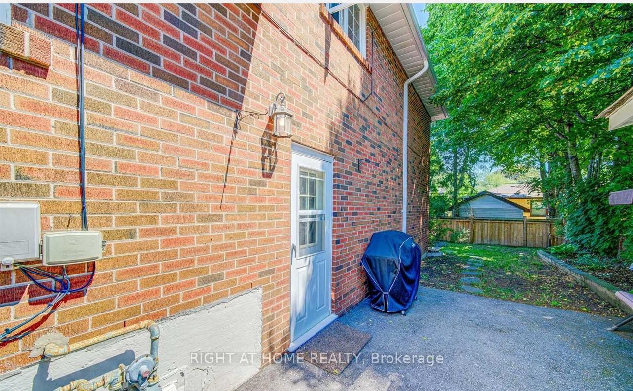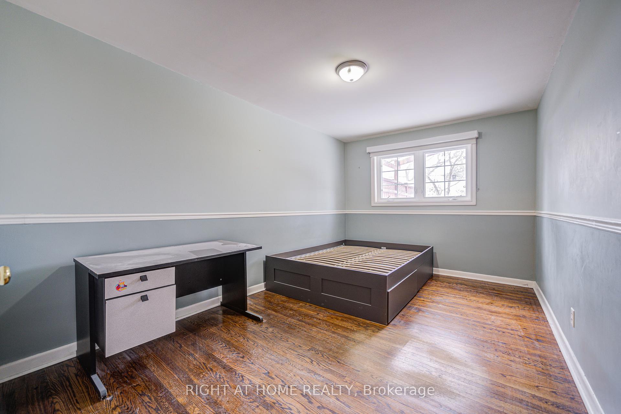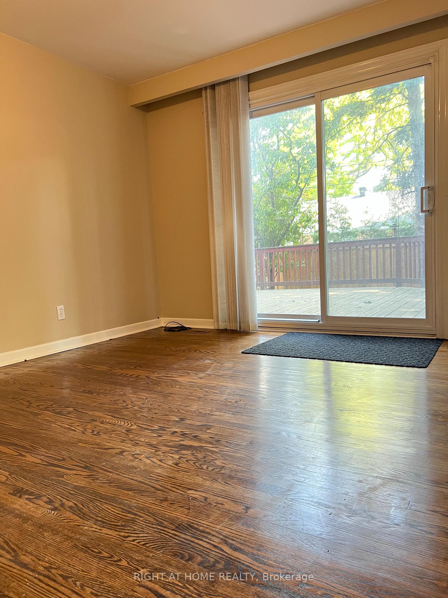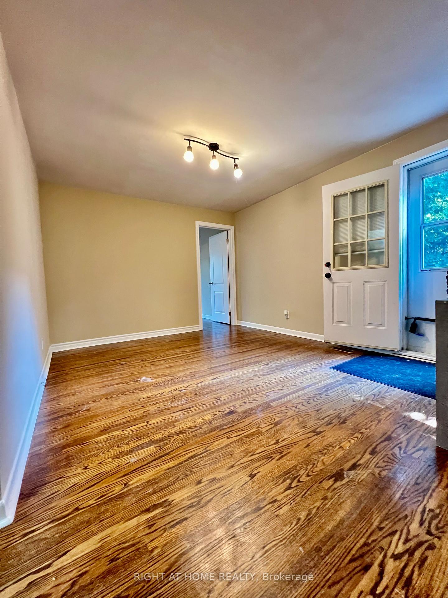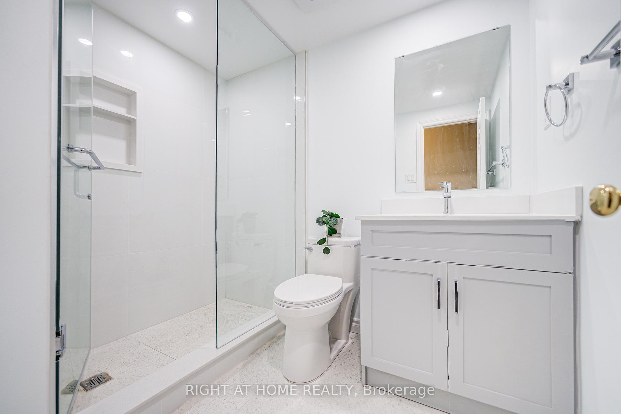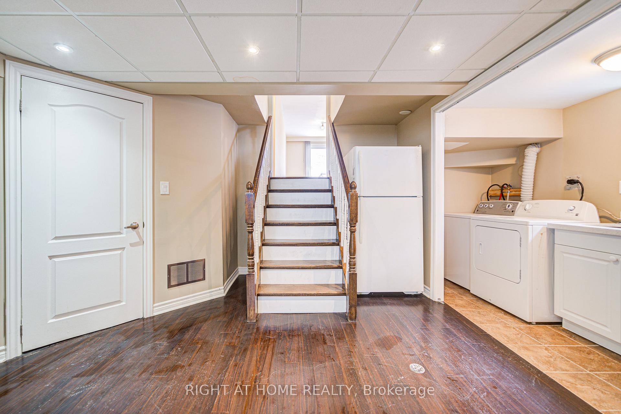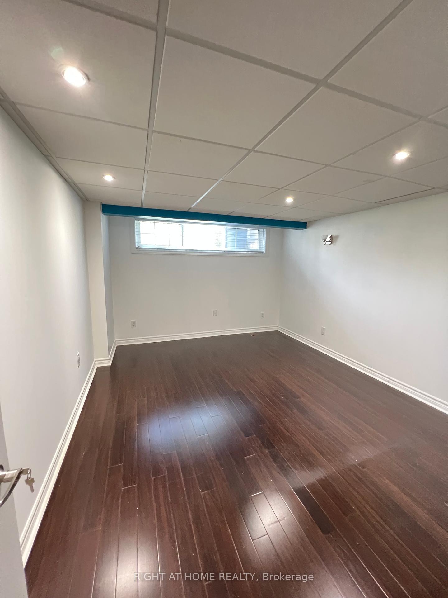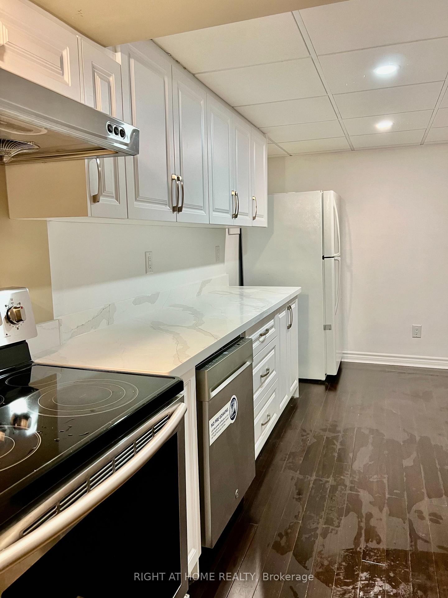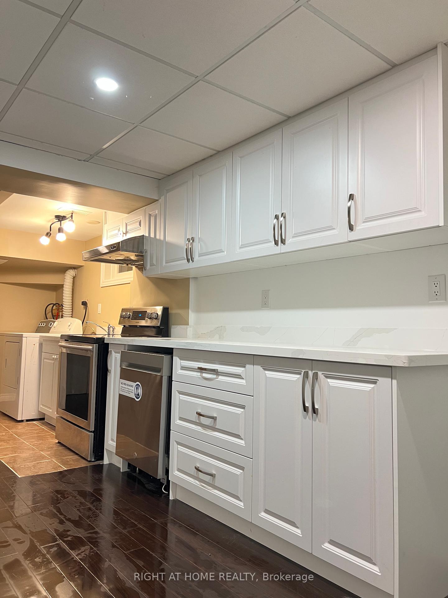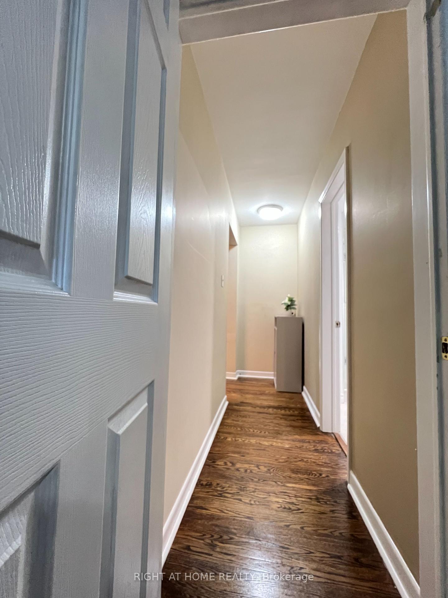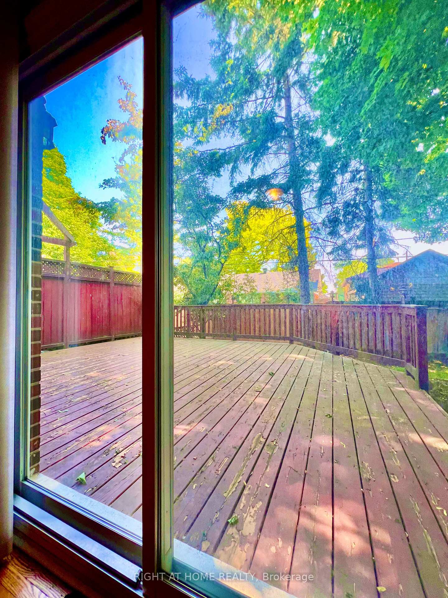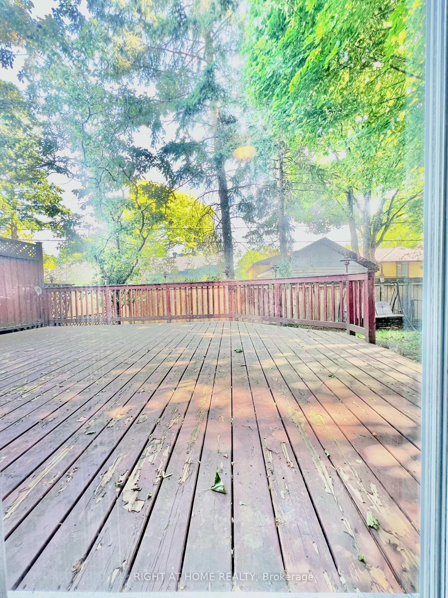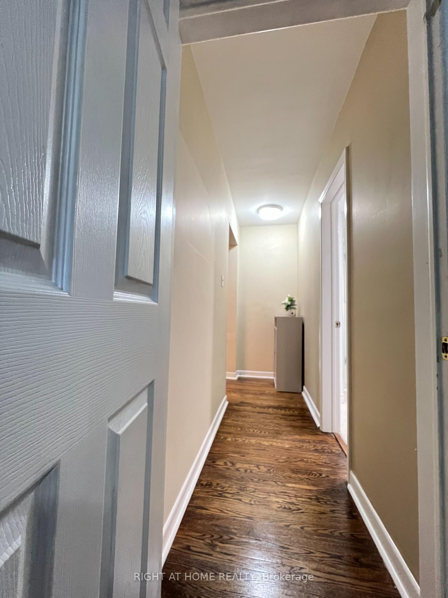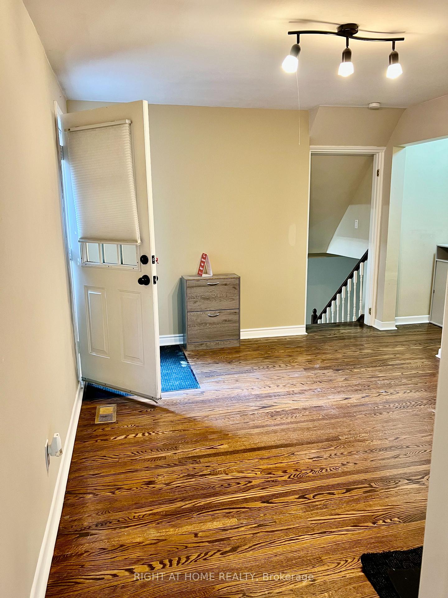$2,600
Available - For Rent
Listing ID: N12228234
107 Sherwood Forest Driv , Markham, L3P 1P9, York
| Spacious and bright private Rear unit in a well-maintained 4-level backsplit semi-detached home, located in a quiet, family-friendly neighborhood! Features: Private entrance, approx. 1,200 sqft (main floor ~600 sqft + basement ~600 sqft), 2 Bedrooms + 1 Den (perfect as an office or extra bedroom). Brand new kitchen and bathroom, clean and stylish. Comfortable layout with excellent airflow and natural lighting, Direct access to a deck -ideal for relaxing or entertaining. Perfect for professionals, couples, or small families. Parking available. Easy walking distance to local amenities: No frills, Loblaws, Walmart, schools, parks and Milne Conservations area, Close to public transit, Go Train, Highway 407, Markville Shopping Center, historic Markham Main Street, shops, cafes and restaurants, banks and more! |
| Price | $2,600 |
| Taxes: | $0.00 |
| Occupancy: | Vacant |
| Address: | 107 Sherwood Forest Driv , Markham, L3P 1P9, York |
| Directions/Cross Streets: | McCowan Rd & Highway 7 |
| Rooms: | 3 |
| Rooms +: | 1 |
| Bedrooms: | 2 |
| Bedrooms +: | 1 |
| Family Room: | F |
| Basement: | Finished |
| Furnished: | Unfu |
| Level/Floor | Room | Length(ft) | Width(ft) | Descriptions | |
| Room 1 | Ground | Living Ro | 14.01 | 10.99 | Access To Garage, Hardwood Floor |
| Room 2 | Basement | Kitchen | Hardwood Floor, Window, Quartz Counter | ||
| Room 3 | Ground | Primary B | 11.15 | 9.09 | Hardwood Floor, Casement Windows, B/I Closet |
| Room 4 | Ground | Bedroom 2 | 10.99 | 10.99 | Hardwood Floor, W/O To Deck, Glass Doors |
| Room 5 | Basement | Bedroom 3 | 10.99 | 13.12 | Hardwood Floor, Window |
| Washroom Type | No. of Pieces | Level |
| Washroom Type 1 | 4 | Ground |
| Washroom Type 2 | 0 | |
| Washroom Type 3 | 0 | |
| Washroom Type 4 | 0 | |
| Washroom Type 5 | 0 | |
| Washroom Type 6 | 4 | Ground |
| Washroom Type 7 | 0 | |
| Washroom Type 8 | 0 | |
| Washroom Type 9 | 0 | |
| Washroom Type 10 | 0 |
| Total Area: | 0.00 |
| Property Type: | Semi-Detached |
| Style: | Backsplit 4 |
| Exterior: | Brick |
| Garage Type: | None |
| Drive Parking Spaces: | 1 |
| Pool: | None |
| Laundry Access: | In Basement |
| Approximatly Square Footage: | 700-1100 |
| CAC Included: | N |
| Water Included: | N |
| Cabel TV Included: | N |
| Common Elements Included: | N |
| Heat Included: | N |
| Parking Included: | Y |
| Condo Tax Included: | N |
| Building Insurance Included: | N |
| Fireplace/Stove: | N |
| Heat Type: | Forced Air |
| Central Air Conditioning: | Central Air |
| Central Vac: | N |
| Laundry Level: | Syste |
| Ensuite Laundry: | F |
| Sewers: | Sewer |
| Although the information displayed is believed to be accurate, no warranties or representations are made of any kind. |
| RIGHT AT HOME REALTY |
|
|

Wally Islam
Real Estate Broker
Dir:
416-949-2626
Bus:
416-293-8500
Fax:
905-913-8585
| Book Showing | Email a Friend |
Jump To:
At a Glance:
| Type: | Freehold - Semi-Detached |
| Area: | York |
| Municipality: | Markham |
| Neighbourhood: | Bullock |
| Style: | Backsplit 4 |
| Beds: | 2+1 |
| Baths: | 1 |
| Fireplace: | N |
| Pool: | None |
Locatin Map:

