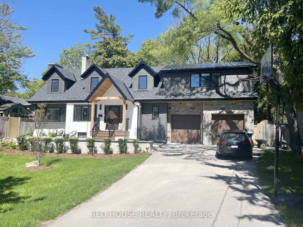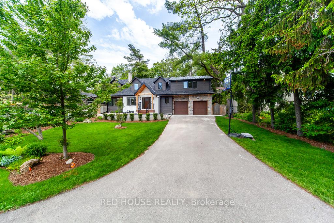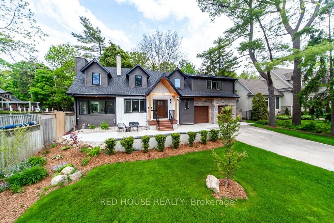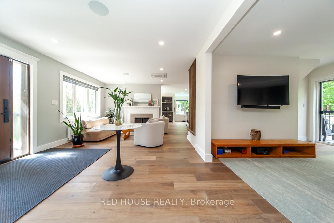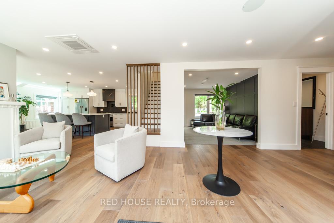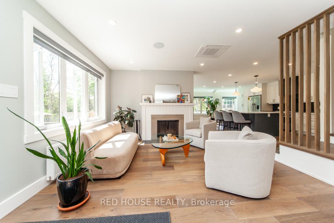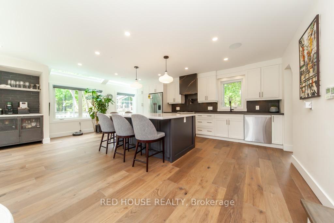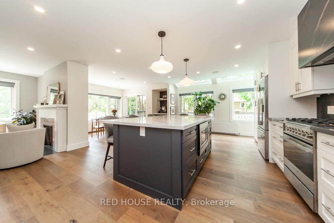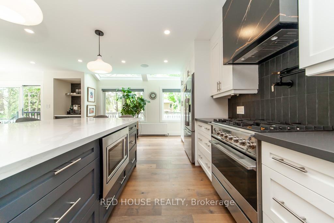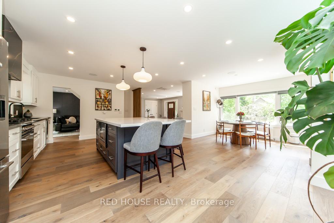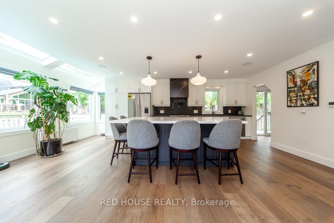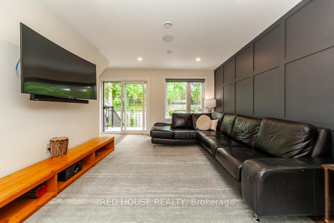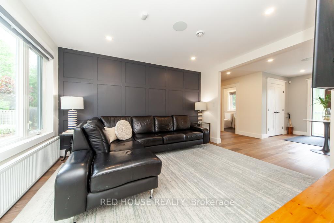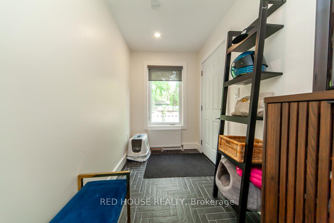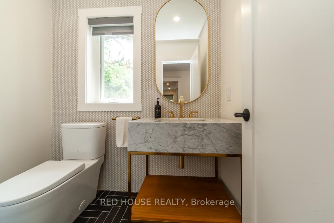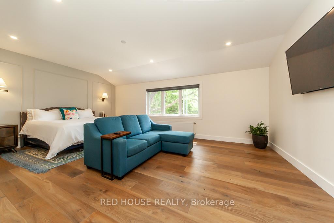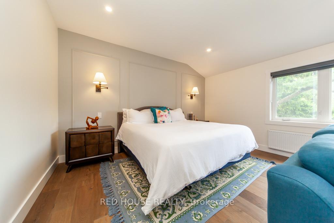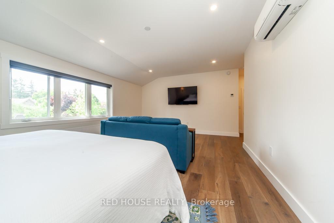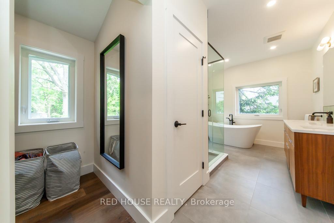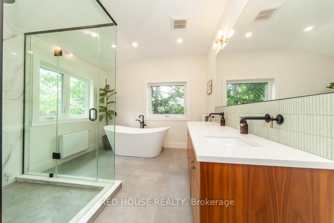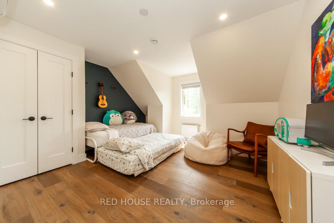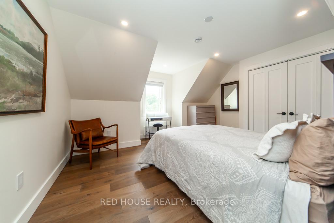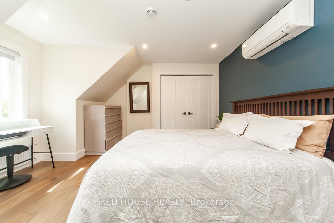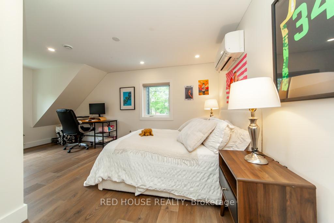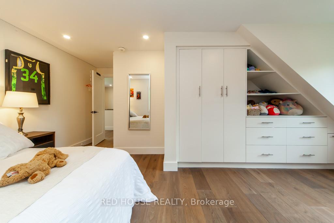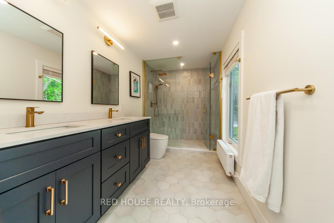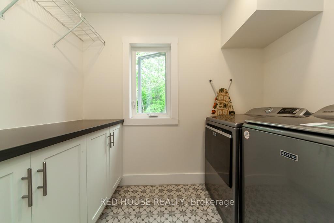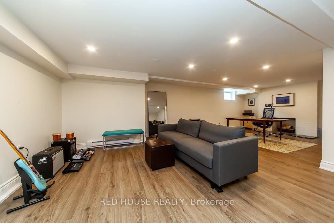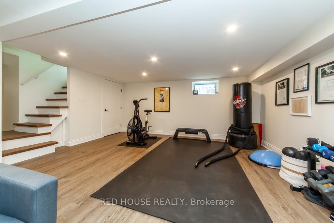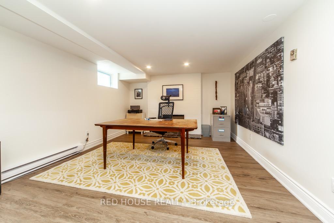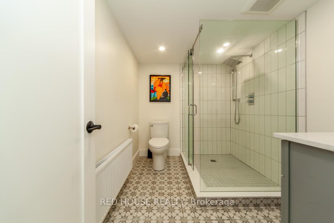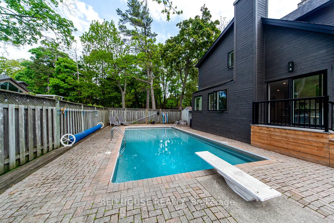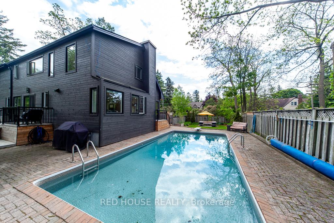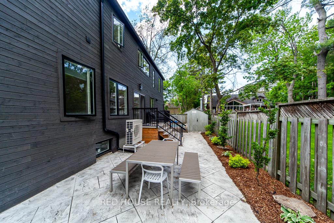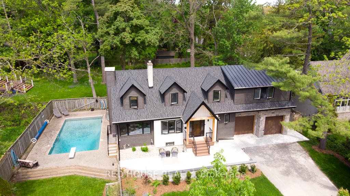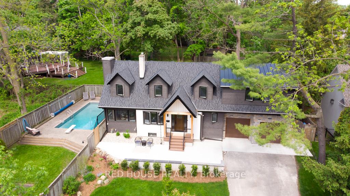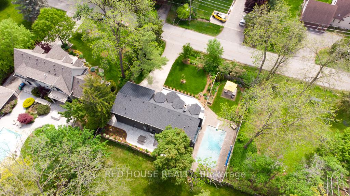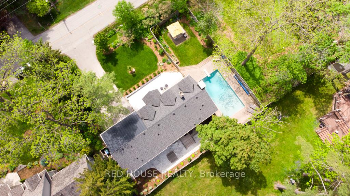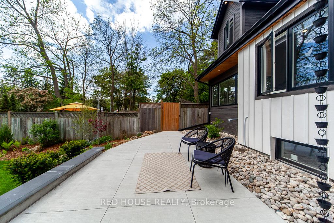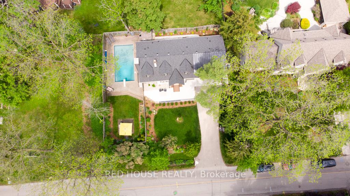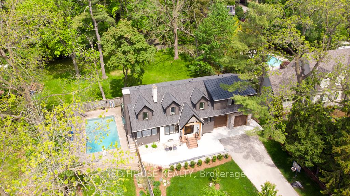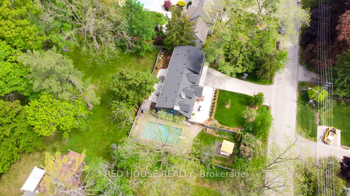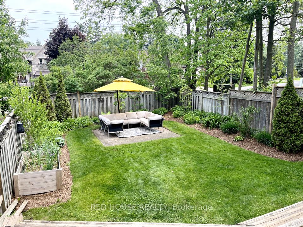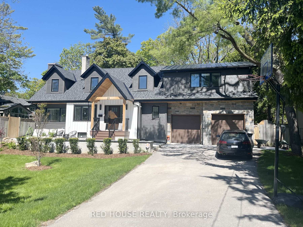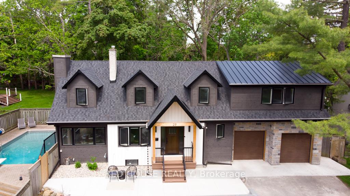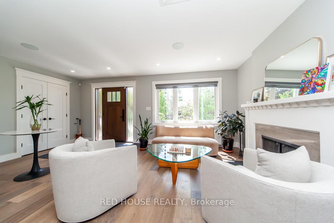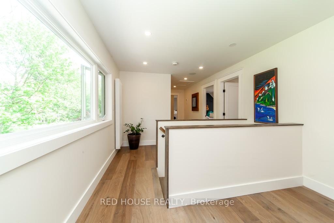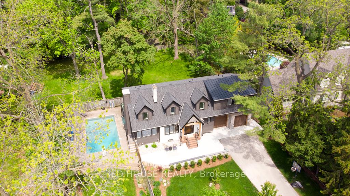$2,875,000
Available - For Sale
Listing ID: W12188840
29 Pinewood Trai , Mississauga, L5G 2L2, Peel
| Discover a breathtaking, newly custom built, 4-bedroom home in Mineola. This home is a true sanctuary that seamlessly blends indoor comfort with resort-style outdoor living. Two separate walkouts connect the main living spaces directly to a poolside terrace ideal for entertaining or quiet relaxation. The spacious finished basement with 3-pc bath can be converted into an in-law suite. A heated in-ground pool is the centrepiece of the backyard oasis set on a sprawling 100-ft wide lot. It's framed by beautiful landscaping. The wrap-around yard offers privacy, tranquility, and a year-round retreat with dedicated spaces for dining and entertaining. Inside you'll find an open-concept, sun-filled, living and dining space with views to the pool and lush yard. Oversized windows, skylights and sliding doors flood every room with natural light from every angle. You'll find a designer chef's kitchen that's built for hosting. It features an oversized island, top-tier Fisher & Paykel stainless steel appliances and dedicated coffee/beverage station - ideal for entertaining guests both inside and out. Plus two cozy fireplaces, one in the living room and another on the lower level. On the upper level, you'll find a spacious, primary suite and spa-inspired ensuite offering a boutique-style retreat. Laundry on the second floor for convenience. Throughout the home you'll find elegant finishes and custom built-ins. No expense spared. Brand-new: electrical/plumbing, roof and energy efficient HVAC systems (heat-pump, tankless boiler and radiant heating). EV ready double garage. 29 Pinewood Trail gives you the best of both worlds: the charm of being in the Muskokas with the convenience of urban living. Just 20 minutes to downtown Toronto. Walking distance to Port Credit Go, the lake, biking, walking trails and top rated elementary and secondary schools. |
| Price | $2,875,000 |
| Taxes: | $13234.15 |
| Occupancy: | Owner |
| Address: | 29 Pinewood Trai , Mississauga, L5G 2L2, Peel |
| Directions/Cross Streets: | Pinewood & Hurontario |
| Rooms: | 8 |
| Bedrooms: | 4 |
| Bedrooms +: | 0 |
| Family Room: | T |
| Basement: | Finished |
| Level/Floor | Room | Length(ft) | Width(ft) | Descriptions | |
| Room 1 | Main | Living Ro | 12.5 | 10.43 | Fireplace, Picture Window, Hardwood Floor |
| Room 2 | Main | Dining Ro | 10.82 | 7.51 | Picture Window, W/O To Pool, Hardwood Floor |
| Room 3 | Main | Kitchen | 17.25 | 16.4 | Modern Kitchen, Centre Island, Hardwood Floor |
| Room 4 | Main | Family Ro | 13.15 | 11.84 | Large Window, W/O To Yard, Hardwood Floor |
| Room 5 | Main | Mud Room | 13.42 | 5.51 | W/O To Garage, Tile Floor |
| Room 6 | Second | Primary B | 20.01 | 10.99 | 4 Pc Ensuite, Walk-In Closet(s), Hardwood Floor |
| Room 7 | Second | Bedroom 2 | 11.48 | 10.99 | Double Closet, Window, Hardwood Floor |
| Room 8 | Second | Bedroom 3 | 11.48 | 10.99 | Double Closet, Window, Hardwood Floor |
| Room 9 | Second | Bedroom 4 | 12.76 | 12.17 | B/I Closet, Window, Hardwood Floor |
| Room 10 | Basement | Recreatio | 24.17 | 16.92 | Open Concept, 3 Pc Bath, Wood |
| Room 11 | Basement | Utility R | 23.26 | 11.09 |
| Washroom Type | No. of Pieces | Level |
| Washroom Type 1 | 4 | Second |
| Washroom Type 2 | 3 | Second |
| Washroom Type 3 | 2 | Main |
| Washroom Type 4 | 3 | Basement |
| Washroom Type 5 | 0 | |
| Washroom Type 6 | 4 | Second |
| Washroom Type 7 | 3 | Second |
| Washroom Type 8 | 2 | Main |
| Washroom Type 9 | 3 | Basement |
| Washroom Type 10 | 0 |
| Total Area: | 0.00 |
| Property Type: | Detached |
| Style: | 2-Storey |
| Exterior: | Stone, Wood |
| Garage Type: | Built-In |
| (Parking/)Drive: | Private |
| Drive Parking Spaces: | 5 |
| Park #1 | |
| Parking Type: | Private |
| Park #2 | |
| Parking Type: | Private |
| Pool: | Inground |
| Approximatly Square Footage: | 3500-5000 |
| CAC Included: | N |
| Water Included: | N |
| Cabel TV Included: | N |
| Common Elements Included: | N |
| Heat Included: | N |
| Parking Included: | N |
| Condo Tax Included: | N |
| Building Insurance Included: | N |
| Fireplace/Stove: | Y |
| Heat Type: | Radiant |
| Central Air Conditioning: | Other |
| Central Vac: | N |
| Laundry Level: | Syste |
| Ensuite Laundry: | F |
| Sewers: | Sewer |
$
%
Years
This calculator is for demonstration purposes only. Always consult a professional
financial advisor before making personal financial decisions.
| Although the information displayed is believed to be accurate, no warranties or representations are made of any kind. |
| RED HOUSE REALTY |
|
|

Wally Islam
Real Estate Broker
Dir:
416-949-2626
Bus:
416-293-8500
Fax:
905-913-8585
| Virtual Tour | Book Showing | Email a Friend |
Jump To:
At a Glance:
| Type: | Freehold - Detached |
| Area: | Peel |
| Municipality: | Mississauga |
| Neighbourhood: | Mineola |
| Style: | 2-Storey |
| Tax: | $13,234.15 |
| Beds: | 4 |
| Baths: | 4 |
| Fireplace: | Y |
| Pool: | Inground |
Locatin Map:
Payment Calculator:
