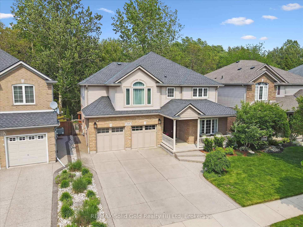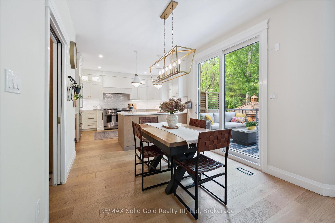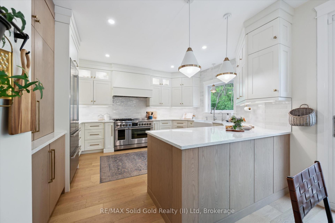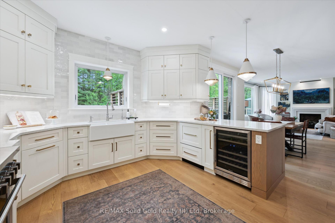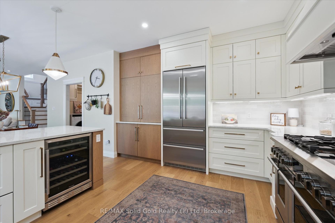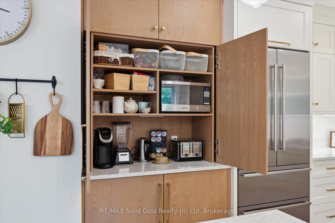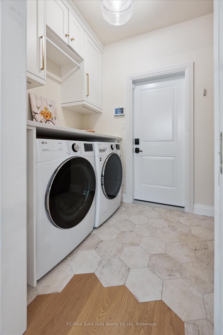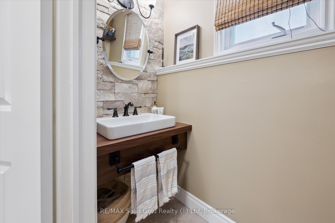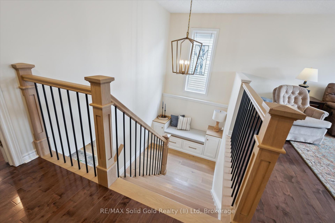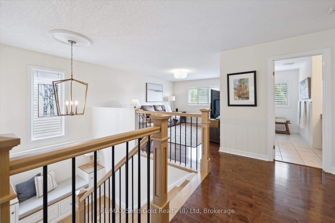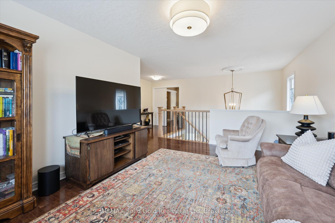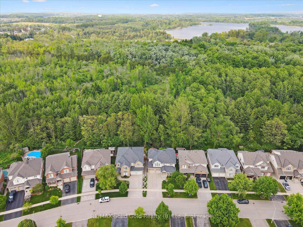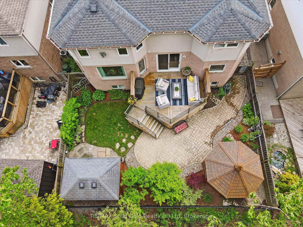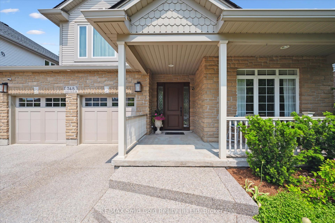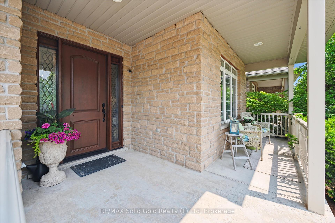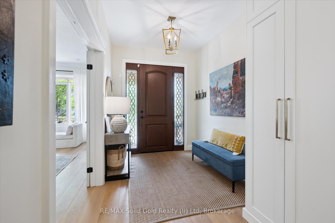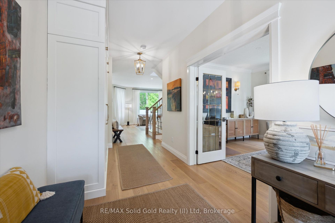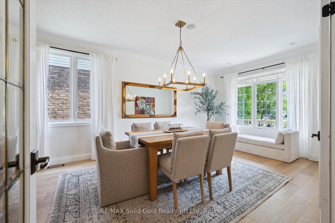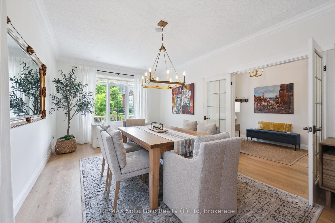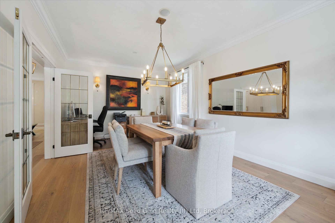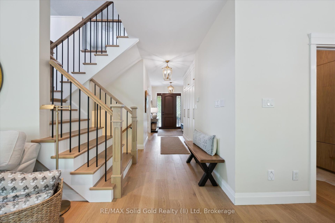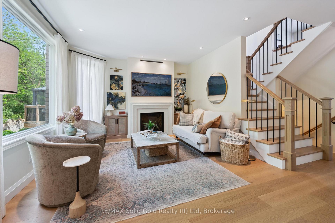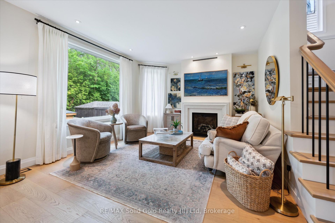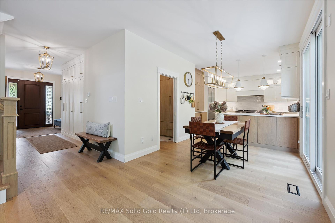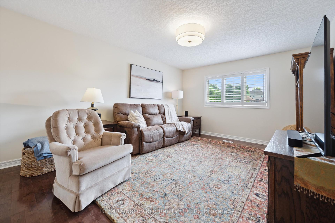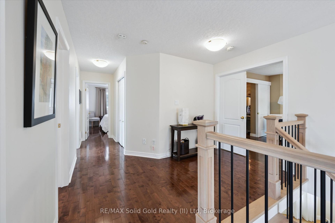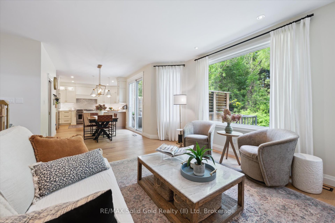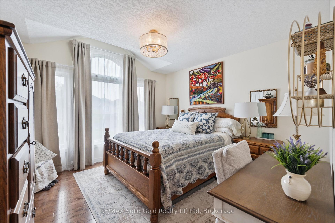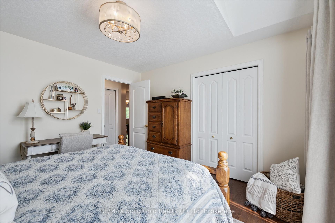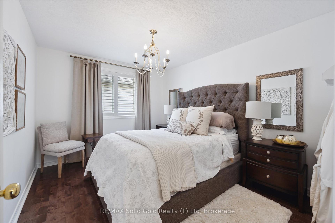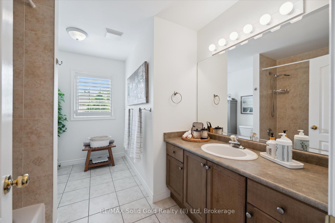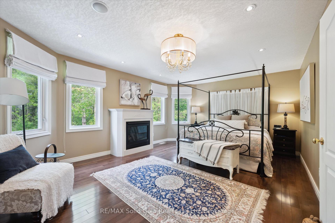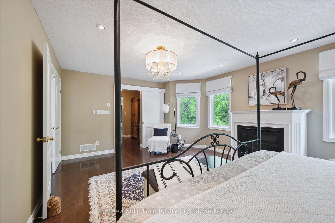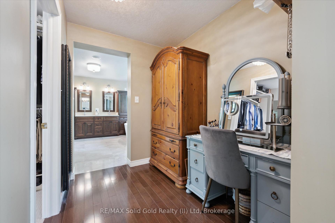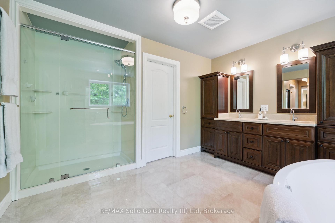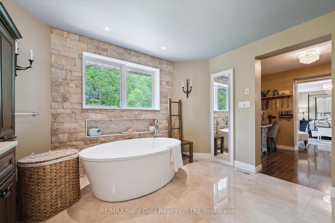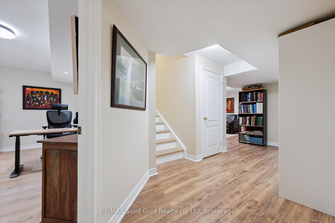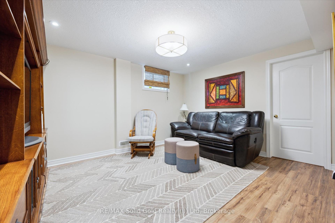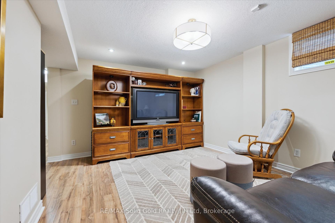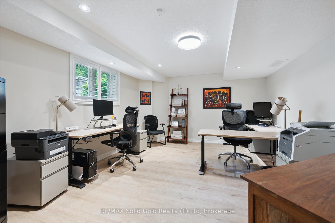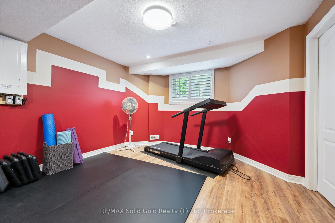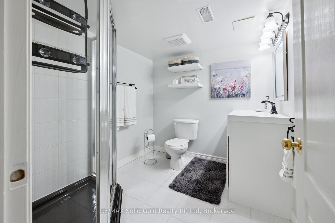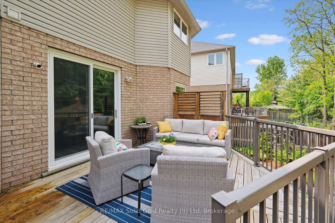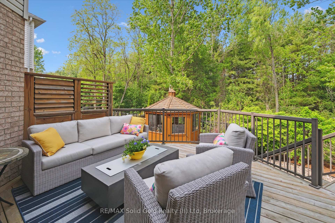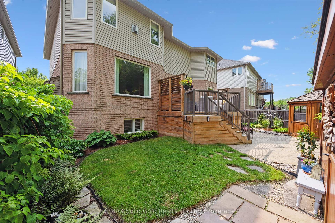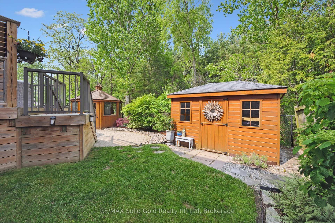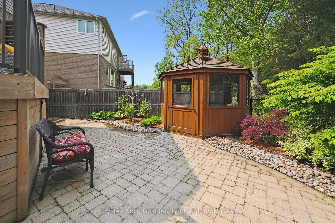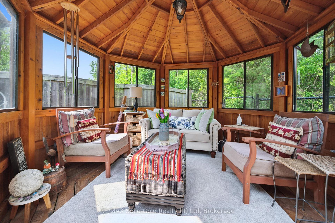$1,500,000
Available - For Sale
Listing ID: X12232181
748 Cedar Bend Driv , Waterloo, N2V 2R6, Waterloo
| A Woodland Sanctuary with Luxe Upgrades. Welcome to a rare gem tucked into the scenic Laurel Creek woodland. Nestled on a private lot backing onto GRCAs Laurel Creek Woodland, with miles of walking trails at your doorstep. Fully renovated kitchen in 2021 by Woodland Horizons, this open-concept main floor showcases a designer chefs kitchen: appliance garage, sleek counters, premium stainless appliances, including a wine fridge, and flows seamlessly to the living and dining areas. Cozy yet striking living area features a new gas fireplace with a cast-stone mantel and custom built-ins, perfect for gathering after dinner. The 2021 renovation also included wide plank engineered hardwood flooring throughout the main level, adding a seamless, modern flow and rich warmth to every room. Bright, open foyer leads to main floor laundry with quartz worksurface and generous storage. Elegant oak staircase enhances the homes airy flow. Spacious upper-level primary suite with spa-like ensuite showcasing a luxurious soaker tub. Upper-level great room adds a cozy family space. Two additional second-floor bedrooms plus two more in the fully finished lower levelwith a third bathroommake a total of 5 bedrooms and 4 baths. Magnificent private backyard with screened cedar gazebo (fully wired), potting shed (also wired), and lush landscaping, perfect for al fresco dining, gardening, or tranquil escapism. Professionally paved double-wide aggregate driveway for extra curb appeal. Furnace and A/C updated in 2022; Insulated garage doors with openers, hot water on demand (tankless), sump pump and insulation all updated in 2023. Situated in one of Waterloos most sought-after school districts and surrounded by excellent transit options, shopping, parks, and more! |
| Price | $1,500,000 |
| Taxes: | $7824.46 |
| Assessment Year: | 2025 |
| Occupancy: | Owner |
| Address: | 748 Cedar Bend Driv , Waterloo, N2V 2R6, Waterloo |
| Directions/Cross Streets: | Laurelwood |
| Rooms: | 23 |
| Bedrooms: | 3 |
| Bedrooms +: | 2 |
| Family Room: | T |
| Basement: | Full, Finished |
| Level/Floor | Room | Length(ft) | Width(ft) | Descriptions | |
| Room 1 | Main | Bathroom | 2.82 | 6.92 | 2 Pc Bath |
| Room 2 | Main | Breakfast | 10.23 | 9.51 | |
| Room 3 | Main | Dining Ro | 12 | 21.16 | |
| Room 4 | Main | Foyer | 6.99 | 8.43 | |
| Room 5 | Main | Kitchen | 12.82 | 14.66 | |
| Room 6 | Main | Living Ro | 17.15 | 12.82 | |
| Room 7 | Main | Mud Room | 9.41 | 5.84 | |
| Room 8 | Second | Bathroom | 8.23 | 11.25 | 4 Pc Bath |
| Room 9 | Second | Bathroom | 12.17 | 14.01 | 5 Pc Ensuite |
| Room 10 | Second | Bedroom | 12.4 | 10.07 | |
| Room 11 | Second | Bedroom | 11.91 | 11.74 | |
| Room 12 | Second | Primary B | 19.09 | 13.32 | |
| Room 13 | Second | Family Ro | 12.33 | 16.17 | |
| Room 14 | Second | Other | 8.82 | 9.84 | Walk-In Closet(s) |
| Room 15 | Basement | Bathroom | 7.08 | 7.74 | 3 Pc Bath |
| Washroom Type | No. of Pieces | Level |
| Washroom Type 1 | 2 | Main |
| Washroom Type 2 | 4 | Second |
| Washroom Type 3 | 5 | Second |
| Washroom Type 4 | 3 | Basement |
| Washroom Type 5 | 0 | |
| Washroom Type 6 | 2 | Main |
| Washroom Type 7 | 4 | Second |
| Washroom Type 8 | 5 | Second |
| Washroom Type 9 | 3 | Basement |
| Washroom Type 10 | 0 |
| Total Area: | 0.00 |
| Property Type: | Detached |
| Style: | 2-Storey |
| Exterior: | Brick, Stone |
| Garage Type: | Attached |
| (Parking/)Drive: | Private Do |
| Drive Parking Spaces: | 2 |
| Park #1 | |
| Parking Type: | Private Do |
| Park #2 | |
| Parking Type: | Private Do |
| Pool: | None |
| Other Structures: | Fence - Full, |
| Approximatly Square Footage: | 2500-3000 |
| Property Features: | Fenced Yard, Greenbelt/Conserva |
| CAC Included: | N |
| Water Included: | N |
| Cabel TV Included: | N |
| Common Elements Included: | N |
| Heat Included: | N |
| Parking Included: | N |
| Condo Tax Included: | N |
| Building Insurance Included: | N |
| Fireplace/Stove: | Y |
| Heat Type: | Forced Air |
| Central Air Conditioning: | Central Air |
| Central Vac: | N |
| Laundry Level: | Syste |
| Ensuite Laundry: | F |
| Elevator Lift: | False |
| Sewers: | Sewer |
| Utilities-Cable: | A |
| Utilities-Hydro: | A |
$
%
Years
This calculator is for demonstration purposes only. Always consult a professional
financial advisor before making personal financial decisions.
| Although the information displayed is believed to be accurate, no warranties or representations are made of any kind. |
| RE/MAX Solid Gold Realty (II) Ltd |
|
|

Wally Islam
Real Estate Broker
Dir:
416-949-2626
Bus:
416-293-8500
Fax:
905-913-8585
| Virtual Tour | Book Showing | Email a Friend |
Jump To:
At a Glance:
| Type: | Freehold - Detached |
| Area: | Waterloo |
| Municipality: | Waterloo |
| Neighbourhood: | Dufferin Grove |
| Style: | 2-Storey |
| Tax: | $7,824.46 |
| Beds: | 3+2 |
| Baths: | 4 |
| Fireplace: | Y |
| Pool: | None |
Locatin Map:
Payment Calculator:
