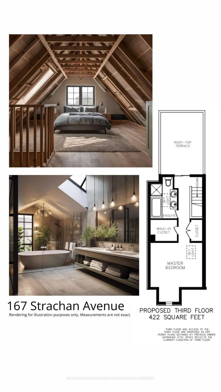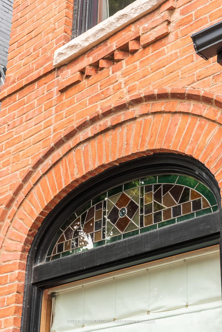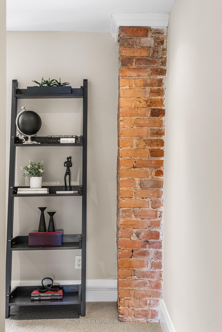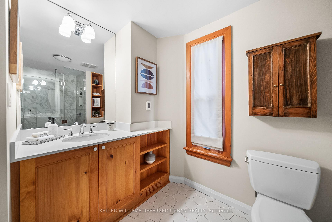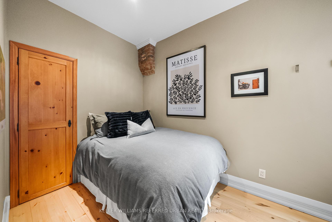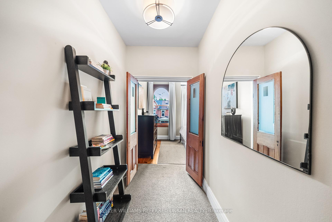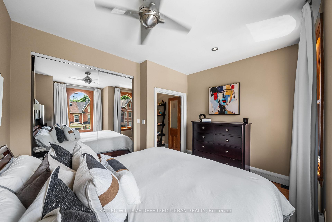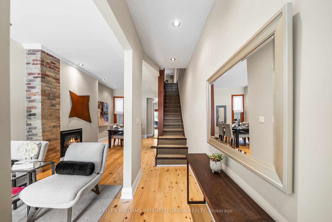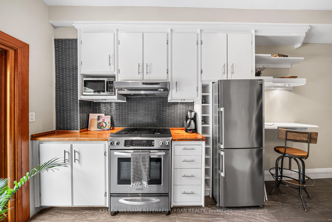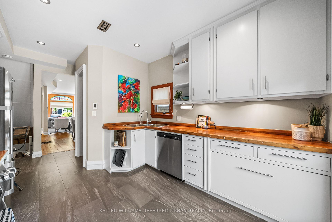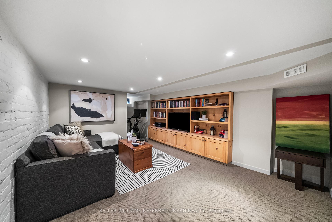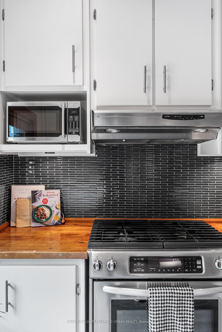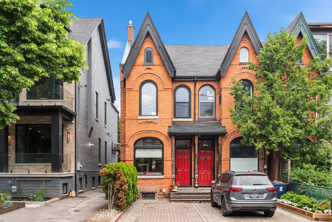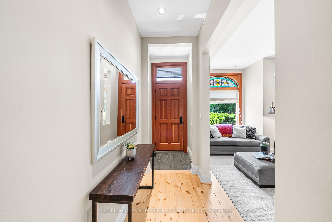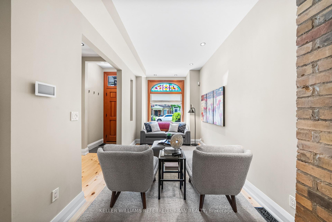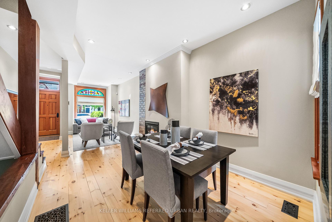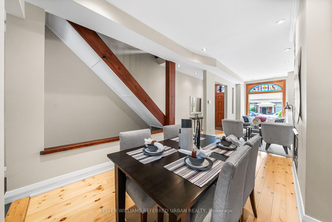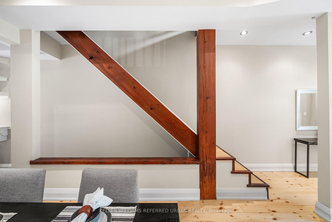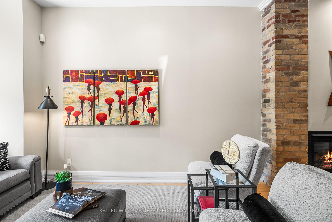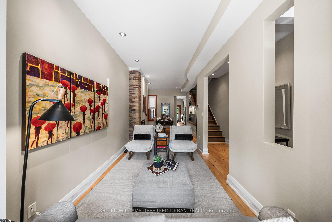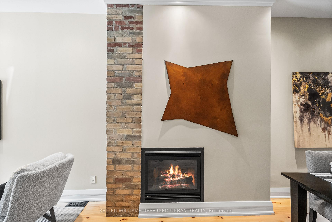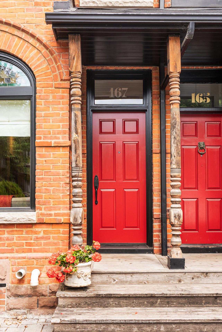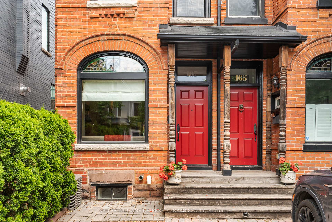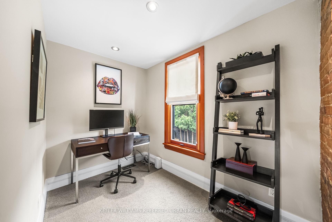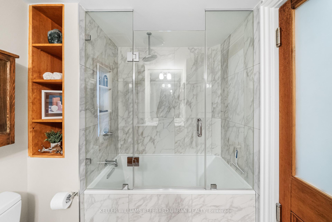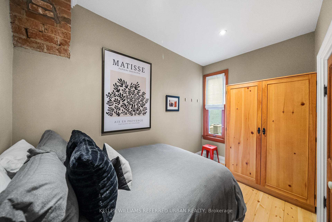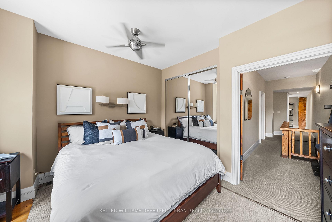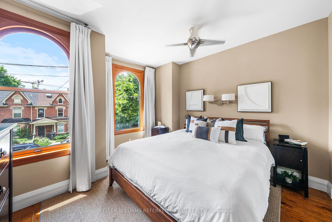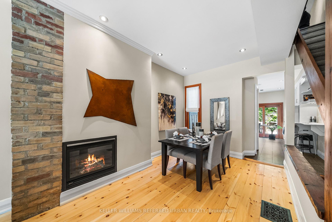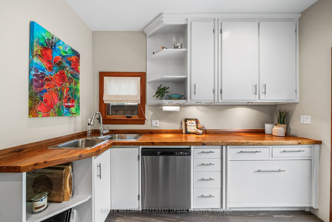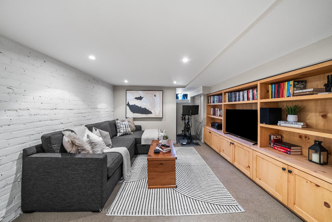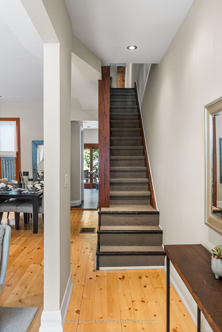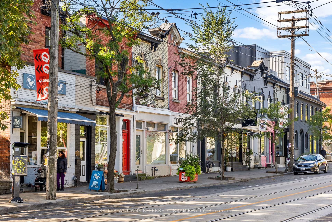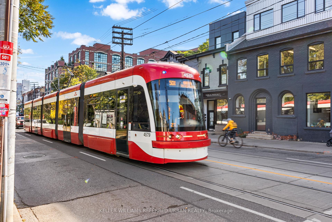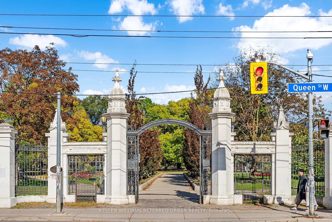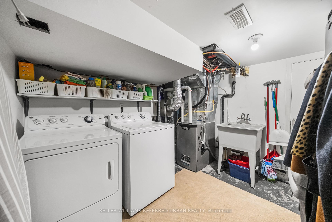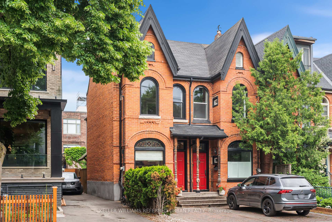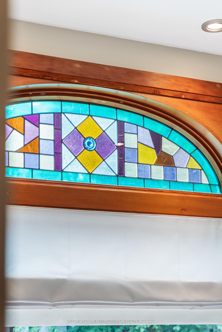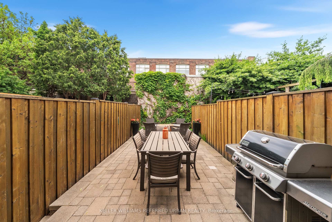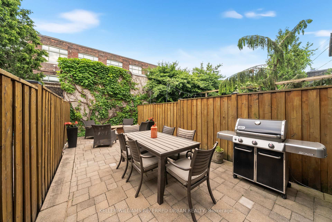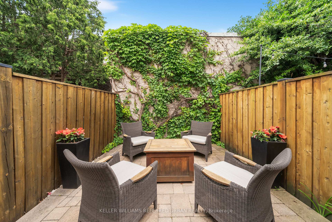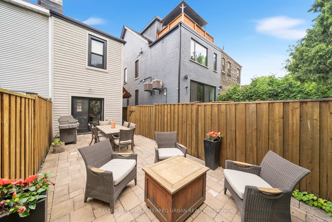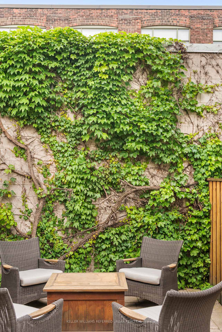$1,570,000
Available - For Sale
Listing ID: C12228508
167 Strachan Aven , Toronto, M6J 2T1, Toronto
| 167 Strachan Avenue Victorian Charm Meets Urban Cool Welcome to 167 Strachan Avenue, a Victorian gem located just steps from the gates of Trinity Bellwoods Park, Queen West, and the vibrant Ossington strip. This isn't just a home it's a lifestyle. Behind its classic Victorian façade lies a stylish, thoughtfully updated residence featuring 9.5 ceilings, exposed brick, recessed lighting, and new white pine hardwood flooring a perfect blend of character and modern sophistication. Enjoy the convenience of legal front pad parking and meticulous landscaping. The updated kitchen features new heated ceramic flooring, stainless steel appliances, and a walk-out to a stunning private patio framed by a distinctive, ivy-covered wall a serene urban escape offering natural beauty and privacy. Live in the heart of one of Toronto's most sought-after neighbourhoods, where top-tier dining, boutique shopping and the popular Trinity Bellwoods Park, are all just steps from your front door. See Floor plan for a loft expansion, offering exciting future potential for a new primary bedroom retreat. |
| Price | $1,570,000 |
| Taxes: | $6645.03 |
| Occupancy: | Owner |
| Address: | 167 Strachan Aven , Toronto, M6J 2T1, Toronto |
| Directions/Cross Streets: | Strachan & Queen St W. |
| Rooms: | 6 |
| Bedrooms: | 2 |
| Bedrooms +: | 1 |
| Family Room: | F |
| Basement: | Full, Finished |
| Level/Floor | Room | Length(ft) | Width(ft) | Descriptions | |
| Room 1 | Main | Living Ro | 16.5 | 9.32 | Hardwood Floor, Combined w/Dining, Stained Glass |
| Room 2 | Main | Dining Ro | 12.99 | 9.68 | Hardwood Floor, Combined w/Living, Gas Fireplace |
| Room 3 | Main | Kitchen | 10.66 | 10.17 | Ceramic Floor, Heated Floor, W/O To Patio |
| Room 4 | Second | Primary B | 12.66 | 12 | Hardwood Floor, Walk-In Closet(s), Large Window |
| Room 5 | Second | Bedroom 2 | 11.58 | 8.53 | Hardwood Floor, Large Window |
| Room 6 | Second | Den | 10.23 | 6.26 | Hardwood Floor, Window |
| Room 7 | Basement | Media Roo | 14.99 | 11.51 | Broadloom, B/I Shelves |
| Room 8 | Basement | Laundry | 9.32 | 8.66 |
| Washroom Type | No. of Pieces | Level |
| Washroom Type 1 | 2 | Main |
| Washroom Type 2 | 4 | Second |
| Washroom Type 3 | 0 | |
| Washroom Type 4 | 0 | |
| Washroom Type 5 | 0 | |
| Washroom Type 6 | 2 | Main |
| Washroom Type 7 | 4 | Second |
| Washroom Type 8 | 0 | |
| Washroom Type 9 | 0 | |
| Washroom Type 10 | 0 |
| Total Area: | 0.00 |
| Approximatly Age: | 100+ |
| Property Type: | Semi-Detached |
| Style: | 2 1/2 Storey |
| Exterior: | Brick |
| Garage Type: | None |
| (Parking/)Drive: | Front Yard |
| Drive Parking Spaces: | 1 |
| Park #1 | |
| Parking Type: | Front Yard |
| Park #2 | |
| Parking Type: | Front Yard |
| Pool: | None |
| Other Structures: | Fence - Full |
| Approximatly Age: | 100+ |
| Approximatly Square Footage: | 1100-1500 |
| Property Features: | Fenced Yard, Hospital |
| CAC Included: | N |
| Water Included: | N |
| Cabel TV Included: | N |
| Common Elements Included: | N |
| Heat Included: | N |
| Parking Included: | N |
| Condo Tax Included: | N |
| Building Insurance Included: | N |
| Fireplace/Stove: | Y |
| Heat Type: | Forced Air |
| Central Air Conditioning: | Central Air |
| Central Vac: | N |
| Laundry Level: | Syste |
| Ensuite Laundry: | F |
| Sewers: | Sewer |
$
%
Years
This calculator is for demonstration purposes only. Always consult a professional
financial advisor before making personal financial decisions.
| Although the information displayed is believed to be accurate, no warranties or representations are made of any kind. |
| KELLER WILLIAMS REFERRED URBAN REALTY |
|
|

Wally Islam
Real Estate Broker
Dir:
416-949-2626
Bus:
416-293-8500
Fax:
905-913-8585
| Virtual Tour | Book Showing | Email a Friend |
Jump To:
At a Glance:
| Type: | Freehold - Semi-Detached |
| Area: | Toronto |
| Municipality: | Toronto C01 |
| Neighbourhood: | Trinity-Bellwoods |
| Style: | 2 1/2 Storey |
| Approximate Age: | 100+ |
| Tax: | $6,645.03 |
| Beds: | 2+1 |
| Baths: | 2 |
| Fireplace: | Y |
| Pool: | None |
Locatin Map:
Payment Calculator:
