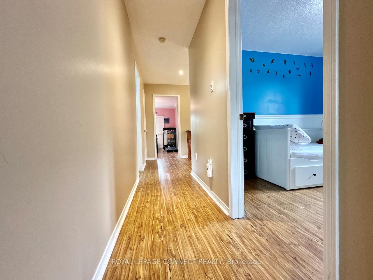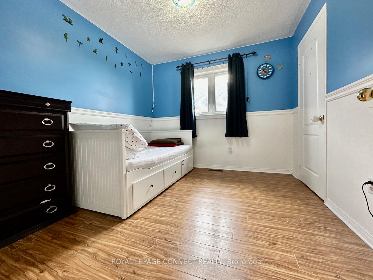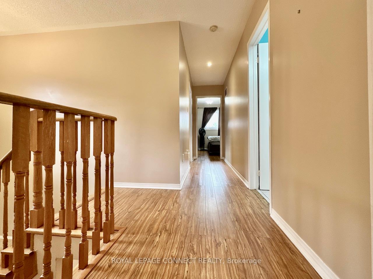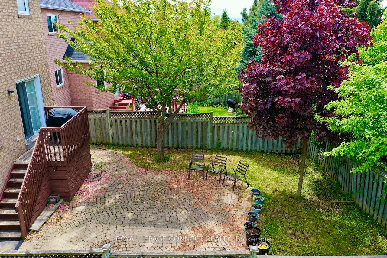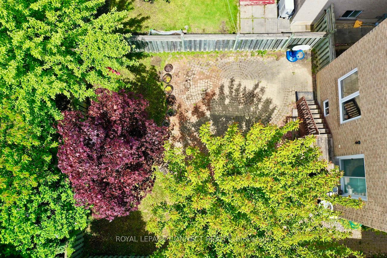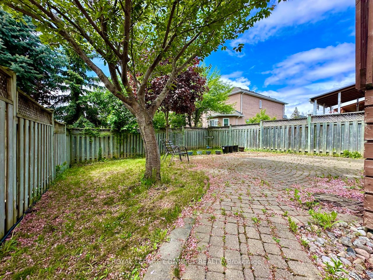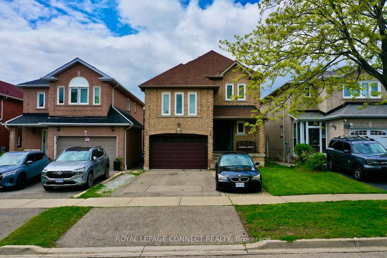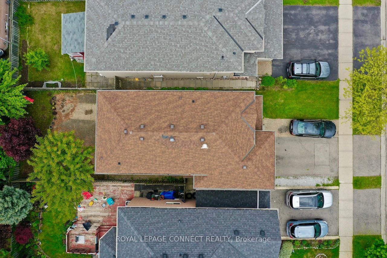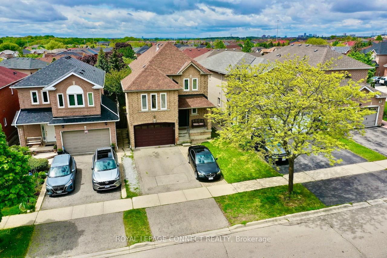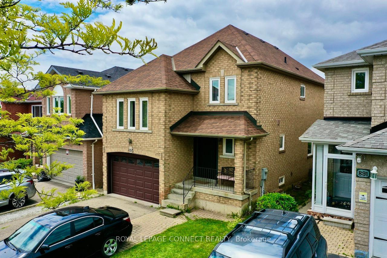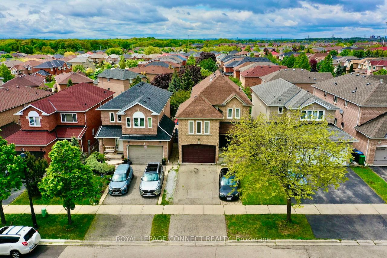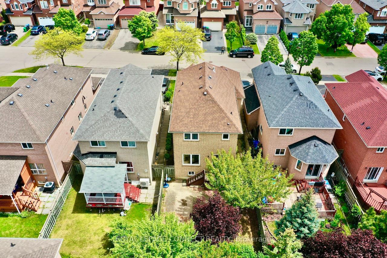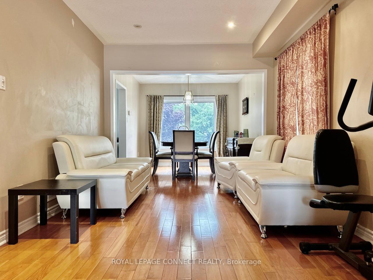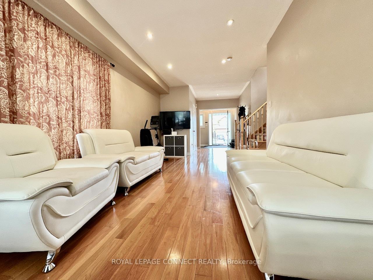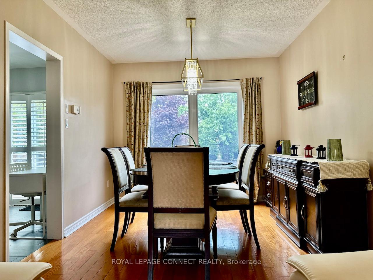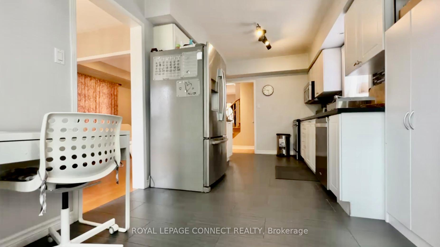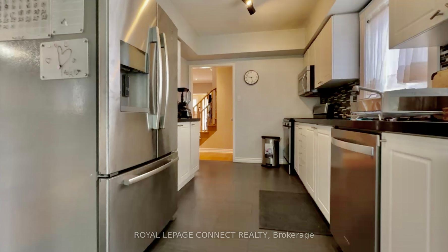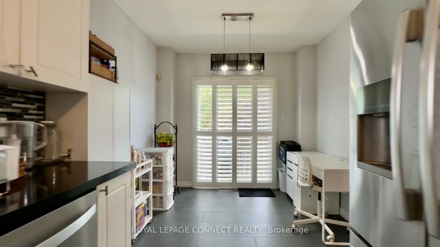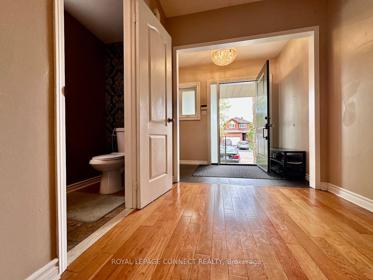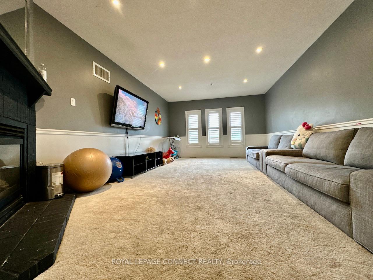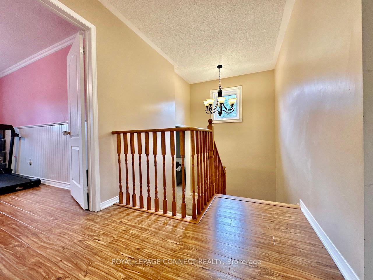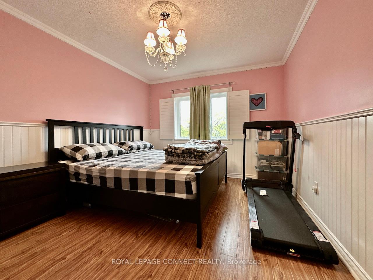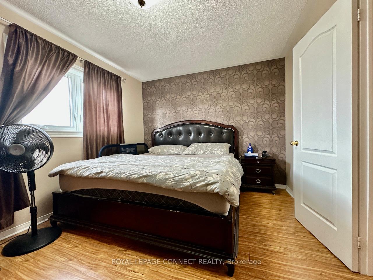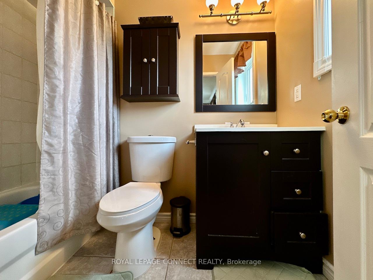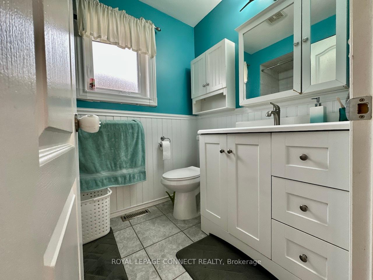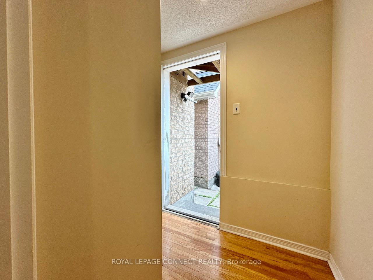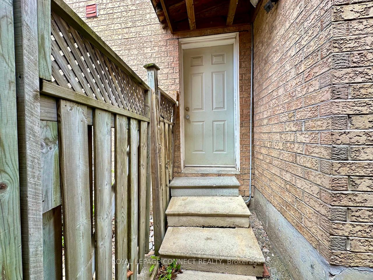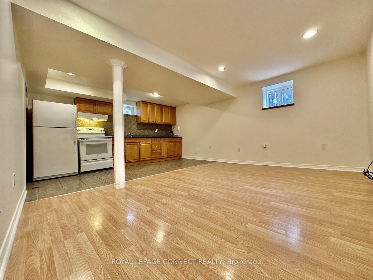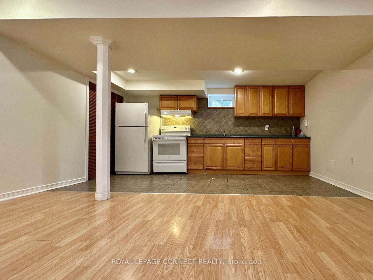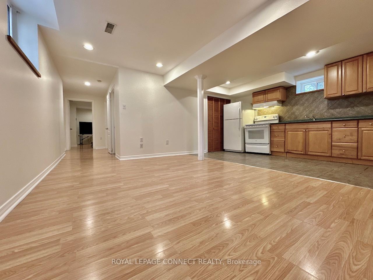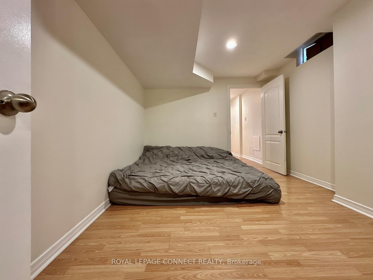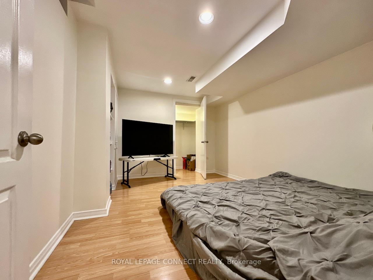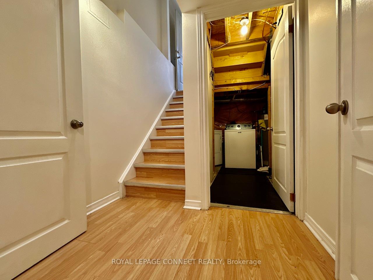$999,999
Available - For Sale
Listing ID: W12231694
893 Blyleven Boul , Mississauga, L5V 2J3, Peel
| All brick detached 3 + 1 bedroom home with approx 2,692SF finished living space situated 5 mins from Heartland Town Centre. Exceptional rare layout with 19.5ft spanned family room with fireplace that doubles up as a 4th bedroom above garage. Other features/ finishes include covered porch area, entrance foyer, hardwood on main level, pot lights, open concept layout, stainless steel appliances (gas stove), walk-out from breakfast area, primary bedroom with ensuite washroom and walk-in closet.VACANT 1 bedroom basement apartment with separate side entrance leases for approx $1800+/- mo. Note open concept layout, large windows, pot lights, a sizeable bedroom with walk-in closet, and shared laundry. 2022 Windows, 2021 Roof, 2021 HWT, 2020 Whirlpool Appliances including Gas Dryer. The exterior curb appeal presents well, there is significant hard/ soft landscaping with an interlocking stone patio at the rear and trees above providing a natural canopy. The rear garden is fenced and provides ample privacy with tall cedars along the rear. |
| Price | $999,999 |
| Taxes: | $6544.36 |
| Occupancy: | Owner |
| Address: | 893 Blyleven Boul , Mississauga, L5V 2J3, Peel |
| Acreage: | < .50 |
| Directions/Cross Streets: | Mavis Rd & Britannia Rd W |
| Rooms: | 8 |
| Rooms +: | 3 |
| Bedrooms: | 3 |
| Bedrooms +: | 1 |
| Family Room: | T |
| Basement: | Apartment, Separate Ent |
| Level/Floor | Room | Length(ft) | Width(ft) | Descriptions | |
| Room 1 | Main | Foyer | 8.4 | 4.95 | Tile Floor, Mirrored Closet, Double Closet |
| Room 2 | Main | Living Ro | 35.49 | 10 | Hardwood Floor, Pot Lights, Open Concept |
| Room 3 | Main | Dining Ro | 35.49 | 10 | Hardwood Floor, Pot Lights, Overlooks Backyard |
| Room 4 | In Between | Family Ro | 19.38 | 12.76 | Broadloom, Pot Lights, Fireplace |
| Room 5 | Main | Breakfast | 20.07 | 9.05 | Tile Floor, Sliding Doors, W/O To Patio |
| Room 6 | Main | Kitchen | 20.07 | 9.05 | Tile Floor, Stainless Steel Appl, Backsplash |
| Room 7 | Second | Primary B | 14.24 | 10.27 | Laminate, 4 Pc Ensuite, Walk-In Closet(s) |
| Room 8 | Second | Bedroom 2 | 13.19 | 10.63 | Laminate, Crown Moulding, Wainscoting |
| Room 9 | Second | Bedroom 3 | 10.07 | 9.48 | Laminate, Window, Closet |
| Room 10 | Second | Bathroom | 8.2 | 5.44 | Tile Floor, Soaking Tub, Wainscoting |
| Room 11 | Basement | Living Ro | 18.37 | 14.56 | Laminate, Pot Lights, Open Concept |
| Room 12 | Basement | Kitchen | 18.37 | 14.56 | Tile Floor, Pot Lights, Combined w/Kitchen |
| Room 13 | Basement | Bedroom 4 | 13.61 | 9.97 | Laminate, Window, Walk-In Closet(s) |
| Room 14 | Basement | Bathroom | 8.56 | 4.46 | Tile Floor, Soaking Tub, Backsplash |
| Room 15 | Basement | Laundry | 9.12 | 3.28 | Unfinished, Enclosed, Separate Room |
| Washroom Type | No. of Pieces | Level |
| Washroom Type 1 | 2 | Main |
| Washroom Type 2 | 4 | Second |
| Washroom Type 3 | 4 | Basement |
| Washroom Type 4 | 0 | |
| Washroom Type 5 | 0 | |
| Washroom Type 6 | 2 | Main |
| Washroom Type 7 | 4 | Second |
| Washroom Type 8 | 4 | Basement |
| Washroom Type 9 | 0 | |
| Washroom Type 10 | 0 |
| Total Area: | 0.00 |
| Approximatly Age: | 16-30 |
| Property Type: | Detached |
| Style: | 2-Storey |
| Exterior: | Brick |
| Garage Type: | Built-In |
| (Parking/)Drive: | Private Do |
| Drive Parking Spaces: | 2 |
| Park #1 | |
| Parking Type: | Private Do |
| Park #2 | |
| Parking Type: | Private Do |
| Pool: | None |
| Other Structures: | Fence - Full |
| Approximatly Age: | 16-30 |
| Approximatly Square Footage: | 1500-2000 |
| Property Features: | Fenced Yard, Park |
| CAC Included: | N |
| Water Included: | N |
| Cabel TV Included: | N |
| Common Elements Included: | N |
| Heat Included: | N |
| Parking Included: | N |
| Condo Tax Included: | N |
| Building Insurance Included: | N |
| Fireplace/Stove: | Y |
| Heat Type: | Forced Air |
| Central Air Conditioning: | Central Air |
| Central Vac: | Y |
| Laundry Level: | Syste |
| Ensuite Laundry: | F |
| Sewers: | Sewer |
| Utilities-Cable: | Y |
| Utilities-Hydro: | Y |
$
%
Years
This calculator is for demonstration purposes only. Always consult a professional
financial advisor before making personal financial decisions.
| Although the information displayed is believed to be accurate, no warranties or representations are made of any kind. |
| ROYAL LEPAGE CONNECT REALTY |
|
|

Wally Islam
Real Estate Broker
Dir:
416-949-2626
Bus:
416-293-8500
Fax:
905-913-8585
| Virtual Tour | Book Showing | Email a Friend |
Jump To:
At a Glance:
| Type: | Freehold - Detached |
| Area: | Peel |
| Municipality: | Mississauga |
| Neighbourhood: | East Credit |
| Style: | 2-Storey |
| Approximate Age: | 16-30 |
| Tax: | $6,544.36 |
| Beds: | 3+1 |
| Baths: | 4 |
| Fireplace: | Y |
| Pool: | None |
Locatin Map:
Payment Calculator:
