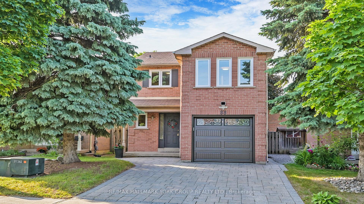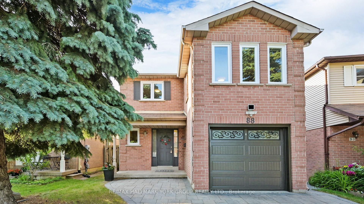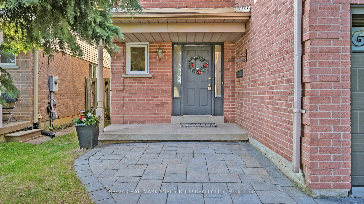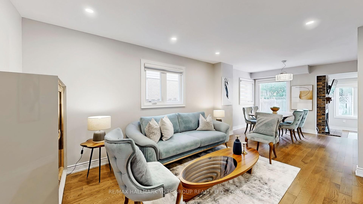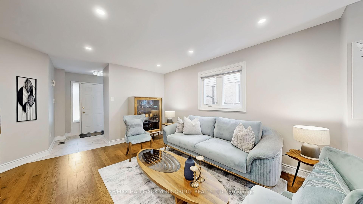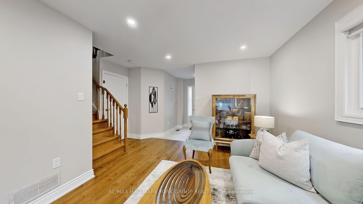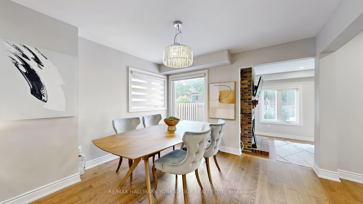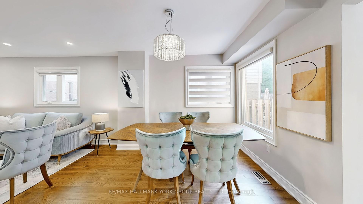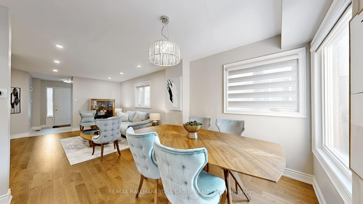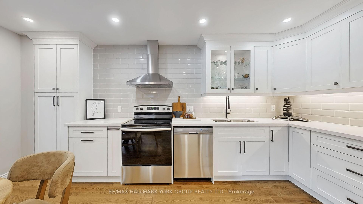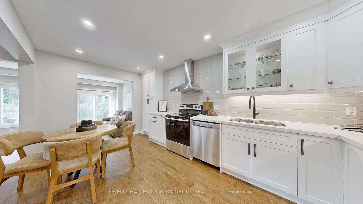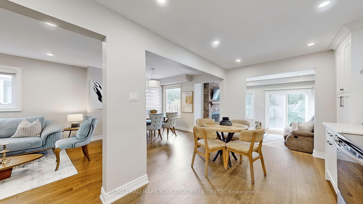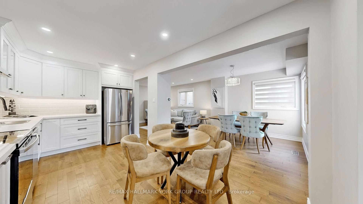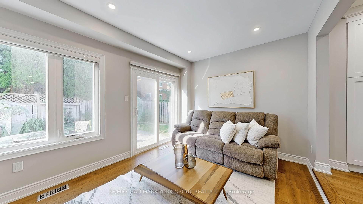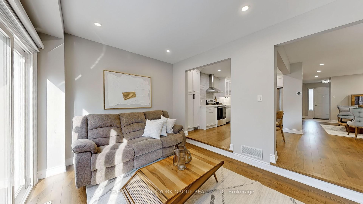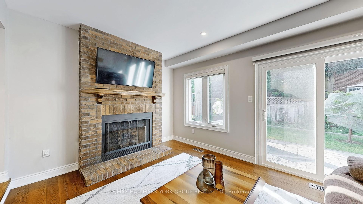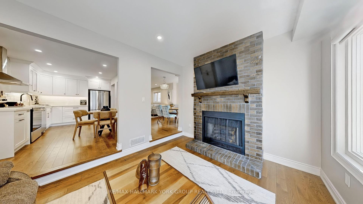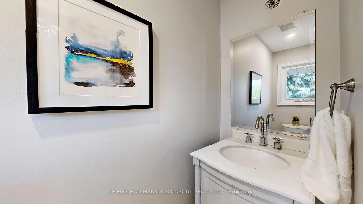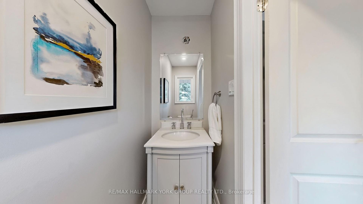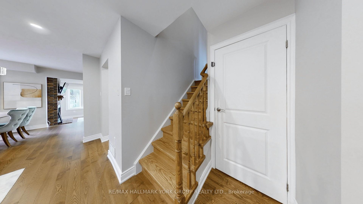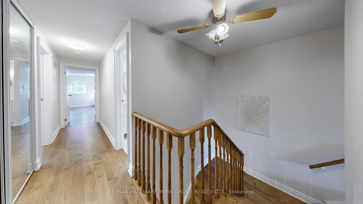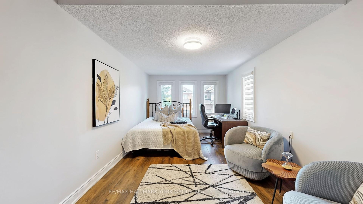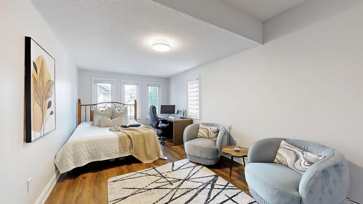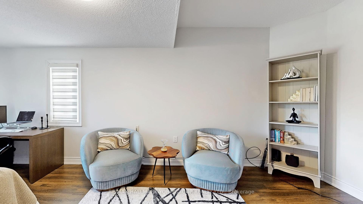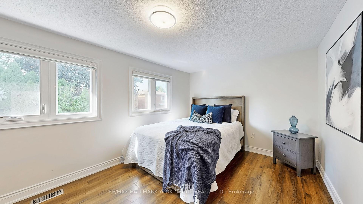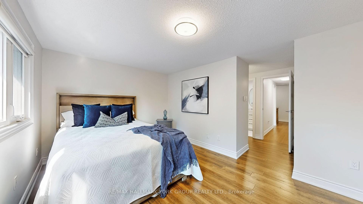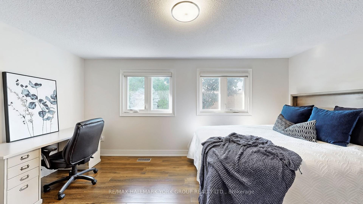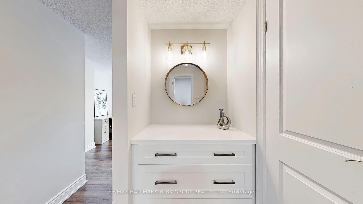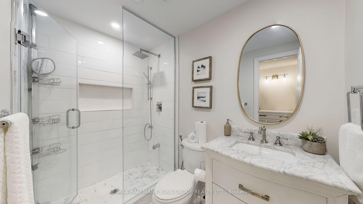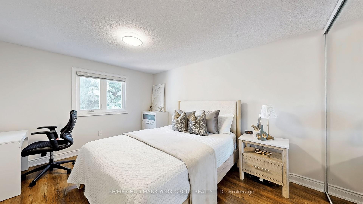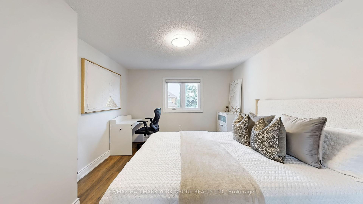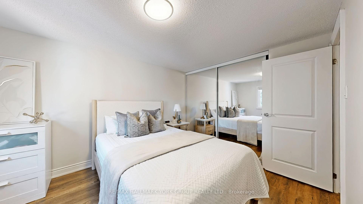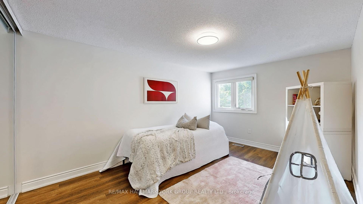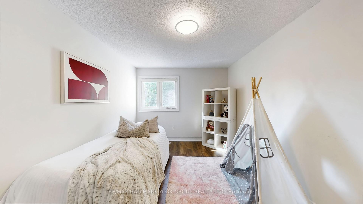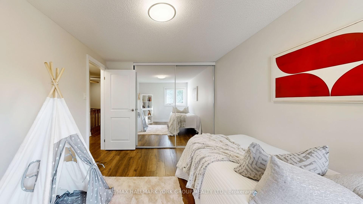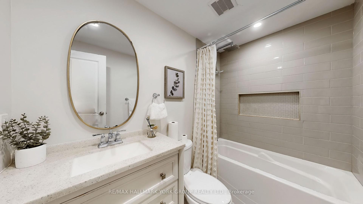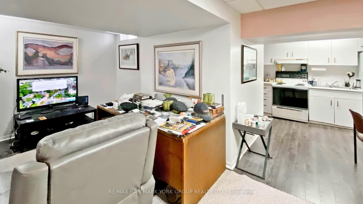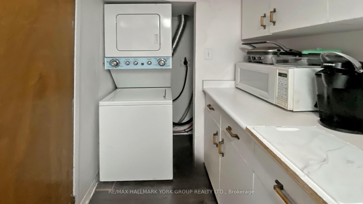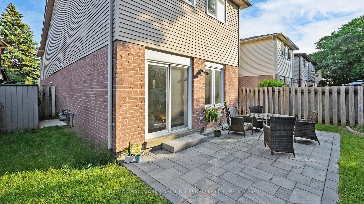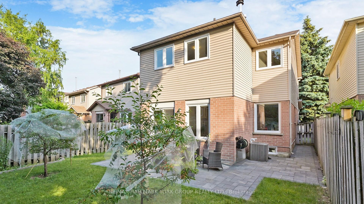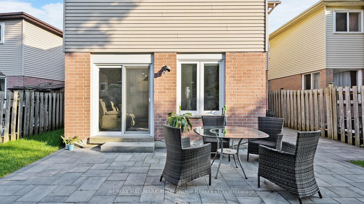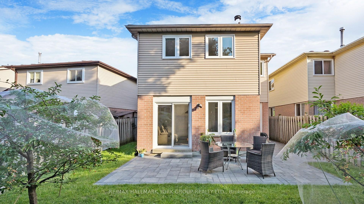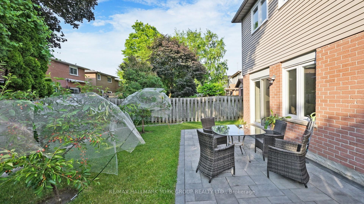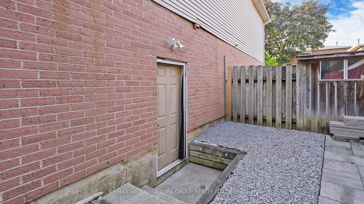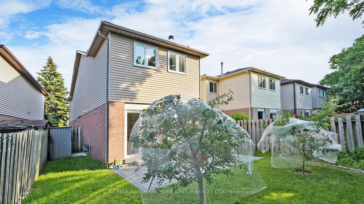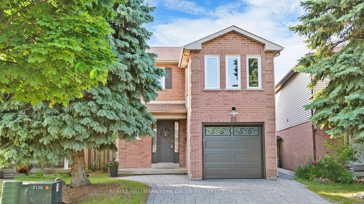$999,999
Available - For Sale
Listing ID: N12232174
88 Stephenson Cres , Richmond Hill, L4C 5W1, York
| Fully Renovated Detached Home with Basement Apartment in the Heart of Richmond Hill! Welcome to 88 Stephenson Cres this stunning home was completely renovated in 2021, including a modern kitchen, all-new hardwood floors, hardwood stairs with custom handrails, new windows, and a renewed furnace & A/C system (2021, both owned). The garage door was also replaced in2021, and the front and backyard were professionally interlocked in 2023, creating impressive curb appeal and low-maintenance outdoor living. The home offers an open-concept living and dining area, a spacious primary bedroom with walk-in closet and ensuite, and a separate side entrance to a fully finished basement apartment ideal for rental income or extended family. Just a 5-minute walk to Yonge Street, YRT, and GO Train, this is a rare opportunity to own a truly turn-key home in one of Richmond Hill's most desirable neighborhoods. |
| Price | $999,999 |
| Taxes: | $5135.41 |
| Occupancy: | Owner+T |
| Address: | 88 Stephenson Cres , Richmond Hill, L4C 5W1, York |
| Directions/Cross Streets: | Yonge/Crosby |
| Rooms: | 8 |
| Rooms +: | 3 |
| Bedrooms: | 4 |
| Bedrooms +: | 2 |
| Family Room: | T |
| Basement: | Apartment, Separate Ent |
| Level/Floor | Room | Length(ft) | Width(ft) | Descriptions | |
| Room 1 | Main | Living Ro | 24.08 | 10.92 | Hardwood Floor, Combined w/Dining, Open Concept |
| Room 2 | Main | Dining Ro | 24.08 | 10.92 | Hardwood Floor, Combined w/Living, Pot Lights |
| Room 3 | Main | Family Ro | 14.01 | 10 | Hardwood Floor, Fireplace, Overlooks Backyard |
| Room 4 | Main | Kitchen | 16.83 | 8.53 | Quartz Counter, Stainless Steel Appl, Overlooks Family |
| Room 5 | Second | Primary B | 16.01 | 12.33 | 4 Pc Ensuite, Walk-In Closet(s), Overlooks Backyard |
| Room 6 | Second | Bedroom 2 | 20.24 | 10 | Laminate, Overlooks Frontyard, Window |
| Room 7 | Second | Bedroom 3 | 13.12 | 10.92 | Laminate, Double Closet, Overlooks Backyard |
| Room 8 | Second | Bedroom 4 | 13.48 | 9.41 | Laminate, Double Closet, Overlooks Backyard |
| Room 9 | Basement | Living Ro | 19.09 | 8.23 | Vinyl Floor, Window, Combined w/Kitchen |
| Room 10 | Basement | Dining Ro | 11.25 | 8.66 | Vinyl Floor, Window, Combined w/Living |
| Room 11 | Basement | Bedroom | 12 | 8.82 | 3 Pc Bath, Window |
| Room 12 | Basement | Kitchen | 12.17 | 8.82 |
| Washroom Type | No. of Pieces | Level |
| Washroom Type 1 | 4 | Second |
| Washroom Type 2 | 4 | Second |
| Washroom Type 3 | 2 | Main |
| Washroom Type 4 | 3 | Basement |
| Washroom Type 5 | 0 | |
| Washroom Type 6 | 4 | Second |
| Washroom Type 7 | 4 | Second |
| Washroom Type 8 | 2 | Main |
| Washroom Type 9 | 3 | Basement |
| Washroom Type 10 | 0 |
| Total Area: | 0.00 |
| Property Type: | Detached |
| Style: | 2-Storey |
| Exterior: | Brick |
| Garage Type: | Attached |
| (Parking/)Drive: | Private |
| Drive Parking Spaces: | 2 |
| Park #1 | |
| Parking Type: | Private |
| Park #2 | |
| Parking Type: | Private |
| Pool: | None |
| Approximatly Square Footage: | 1500-2000 |
| Property Features: | Fenced Yard, Hospital |
| CAC Included: | N |
| Water Included: | N |
| Cabel TV Included: | N |
| Common Elements Included: | N |
| Heat Included: | N |
| Parking Included: | N |
| Condo Tax Included: | N |
| Building Insurance Included: | N |
| Fireplace/Stove: | Y |
| Heat Type: | Forced Air |
| Central Air Conditioning: | Central Air |
| Central Vac: | N |
| Laundry Level: | Syste |
| Ensuite Laundry: | F |
| Sewers: | Sewer |
$
%
Years
This calculator is for demonstration purposes only. Always consult a professional
financial advisor before making personal financial decisions.
| Although the information displayed is believed to be accurate, no warranties or representations are made of any kind. |
| RE/MAX HALLMARK YORK GROUP REALTY LTD. |
|
|

Wally Islam
Real Estate Broker
Dir:
416-949-2626
Bus:
416-293-8500
Fax:
905-913-8585
| Virtual Tour | Book Showing | Email a Friend |
Jump To:
At a Glance:
| Type: | Freehold - Detached |
| Area: | York |
| Municipality: | Richmond Hill |
| Neighbourhood: | Crosby |
| Style: | 2-Storey |
| Tax: | $5,135.41 |
| Beds: | 4+2 |
| Baths: | 4 |
| Fireplace: | Y |
| Pool: | None |
Locatin Map:
Payment Calculator:
