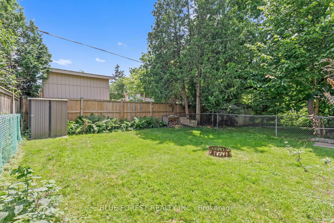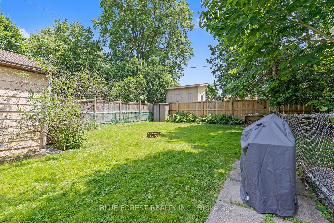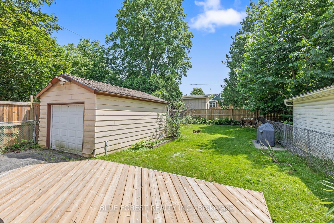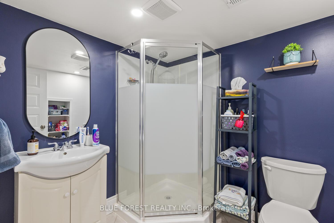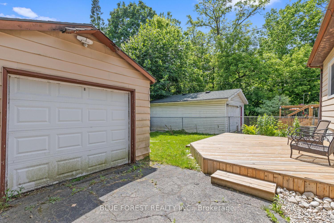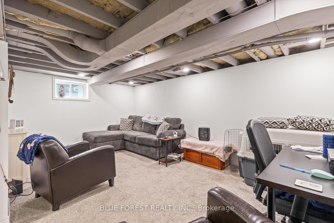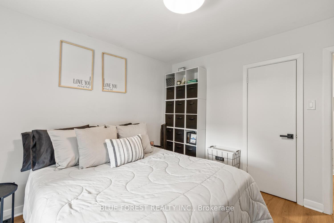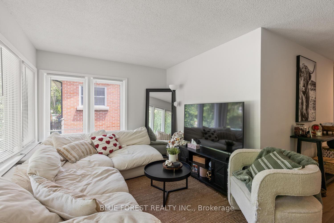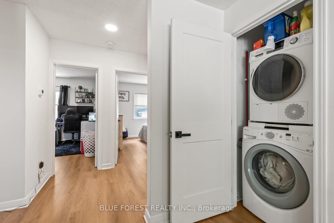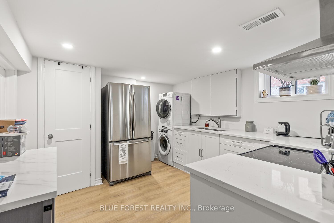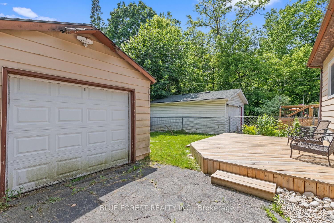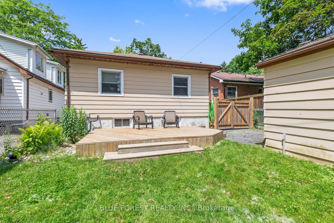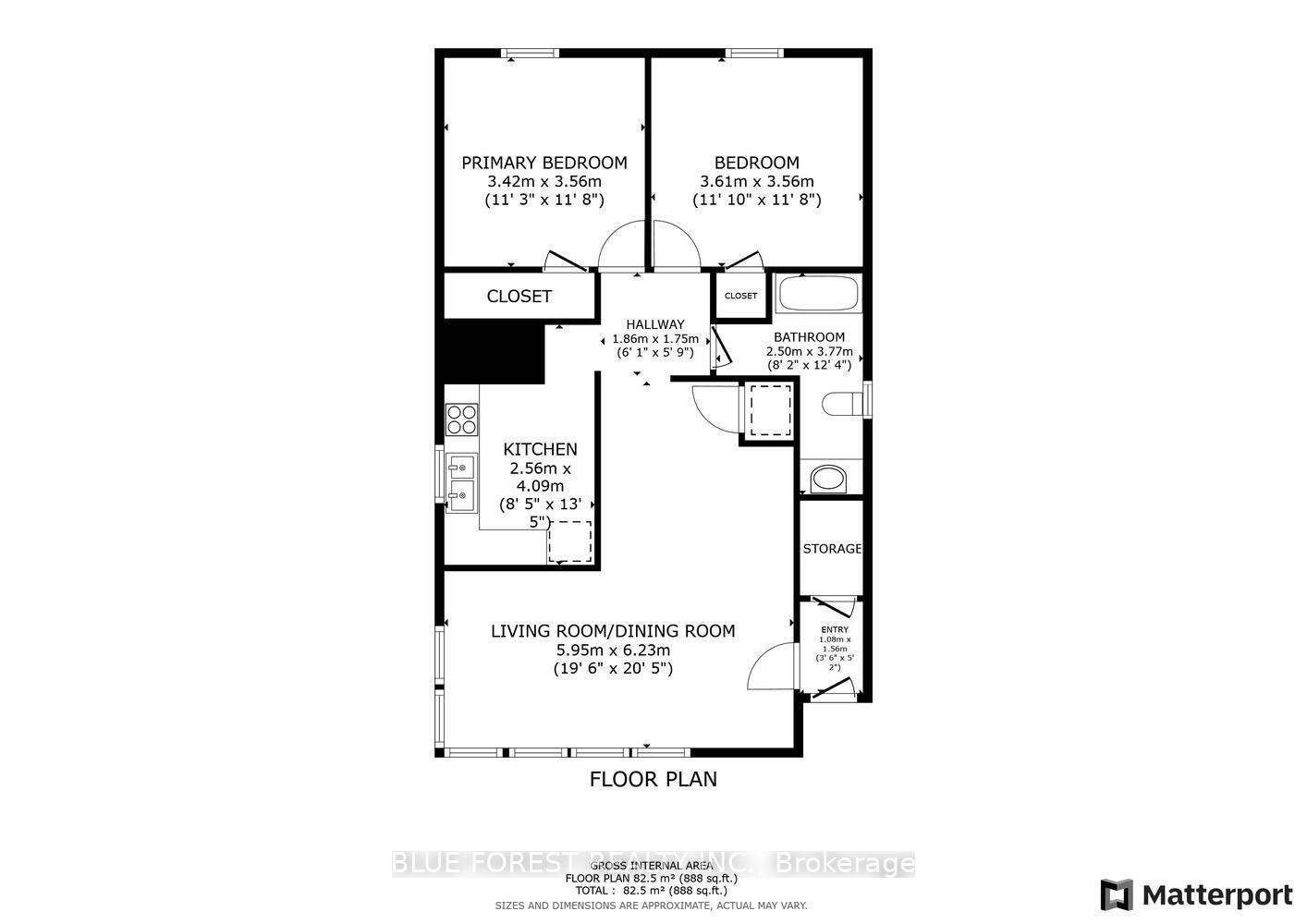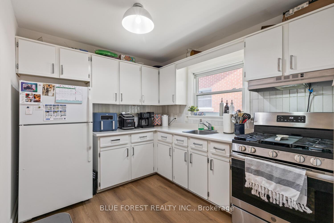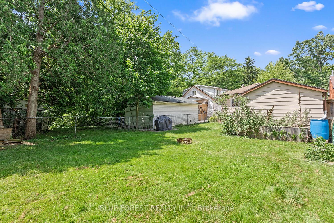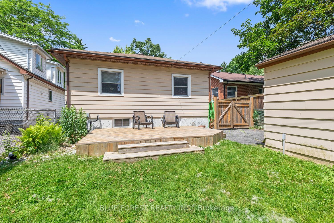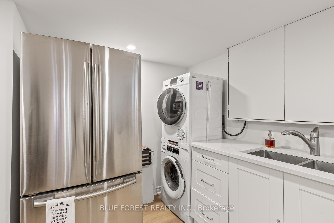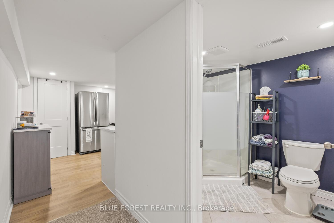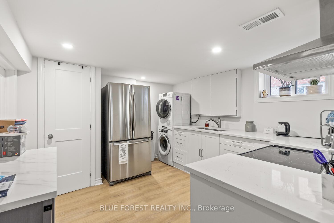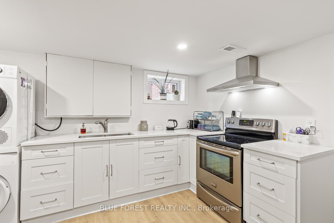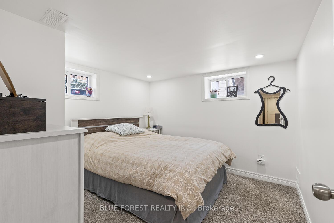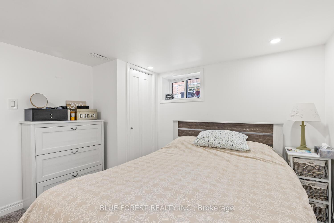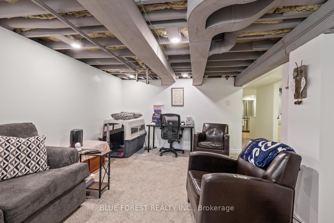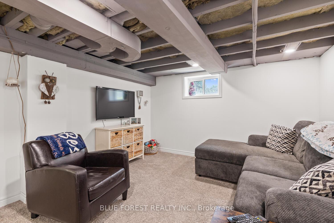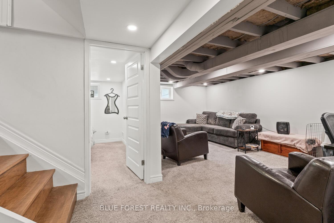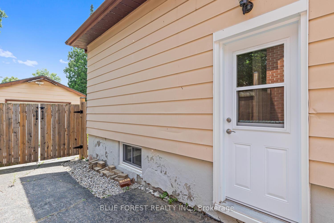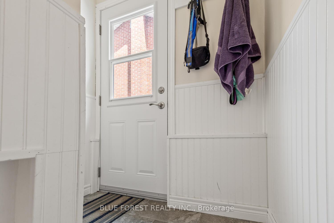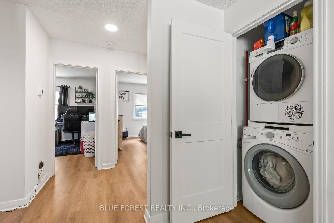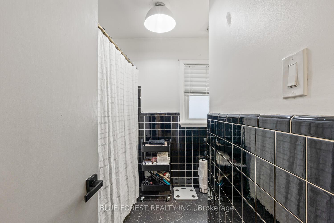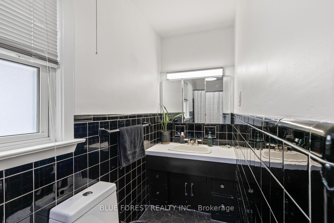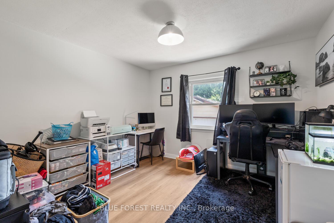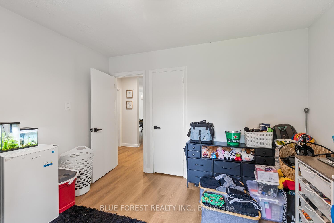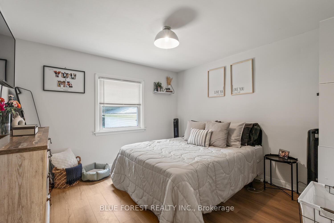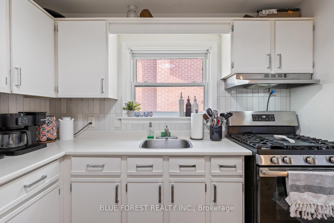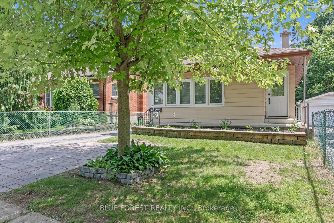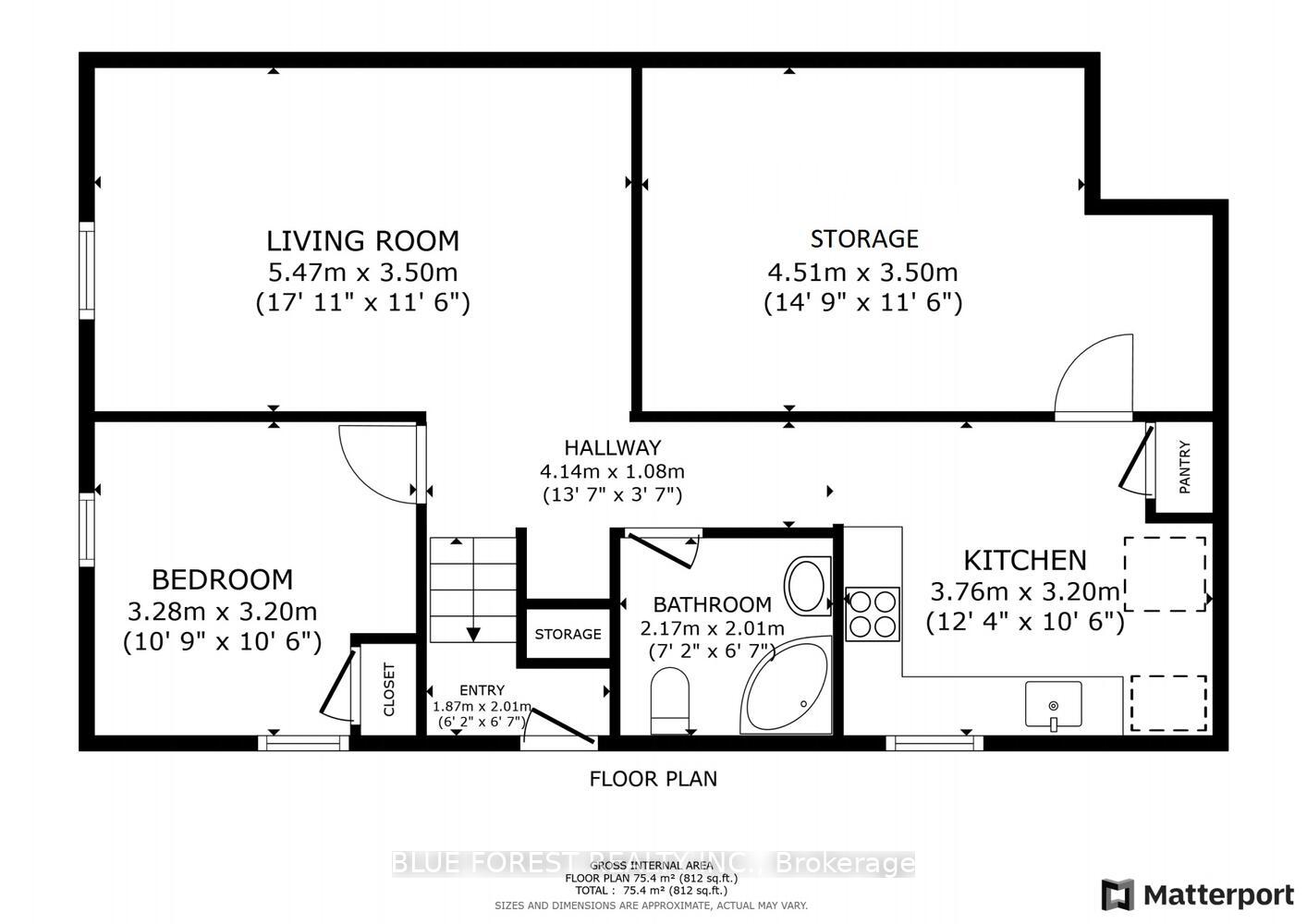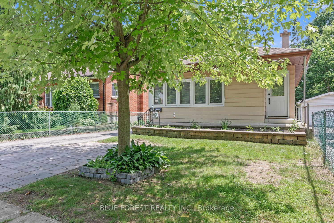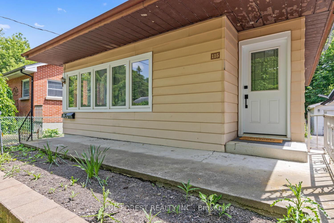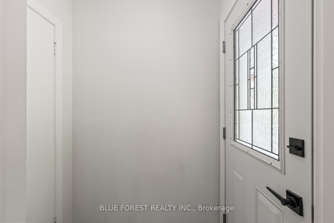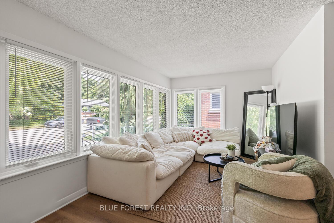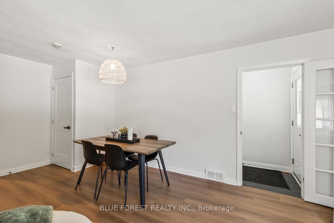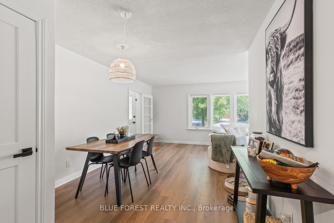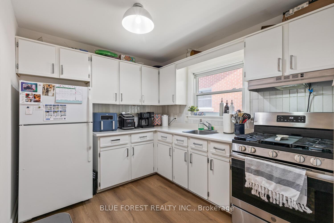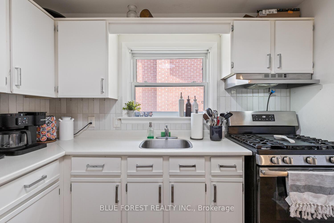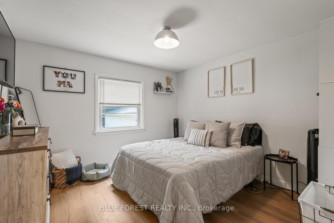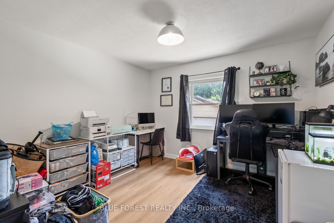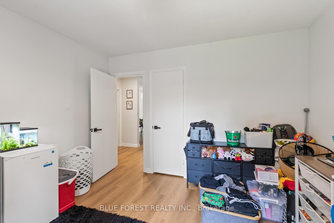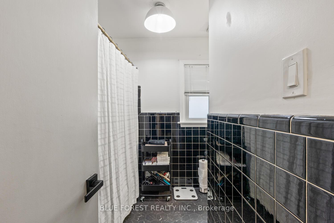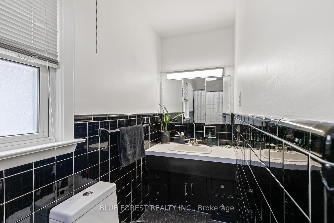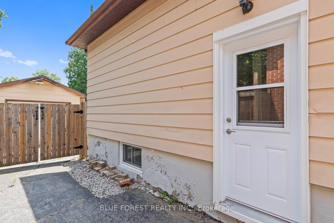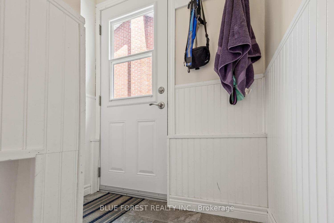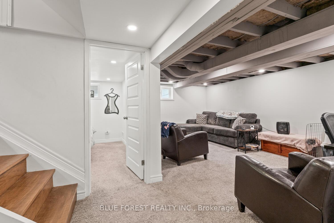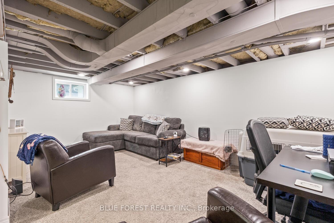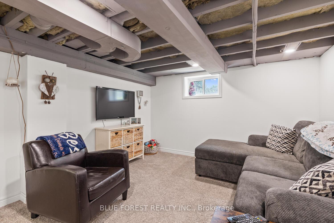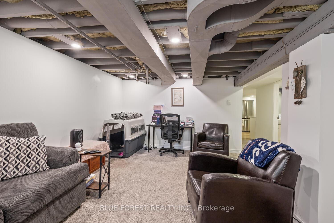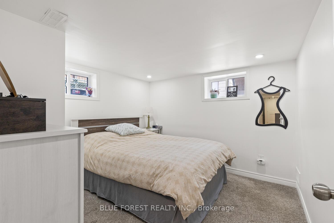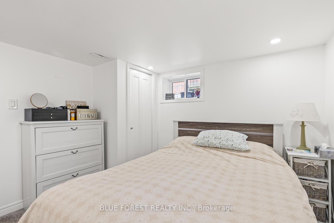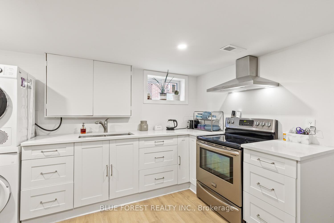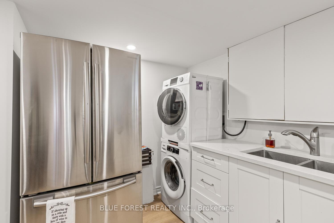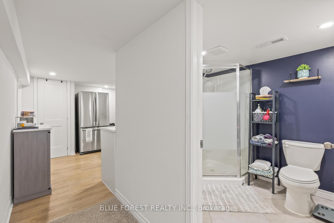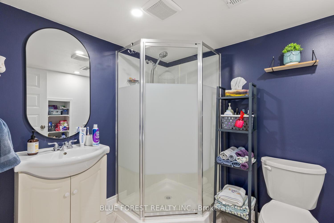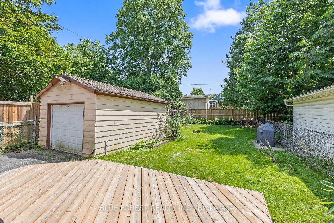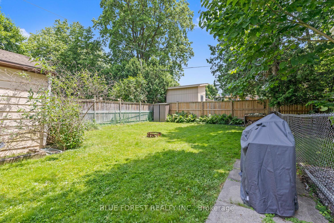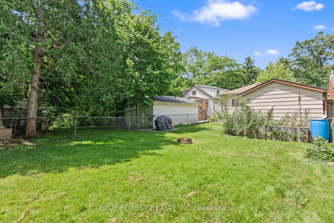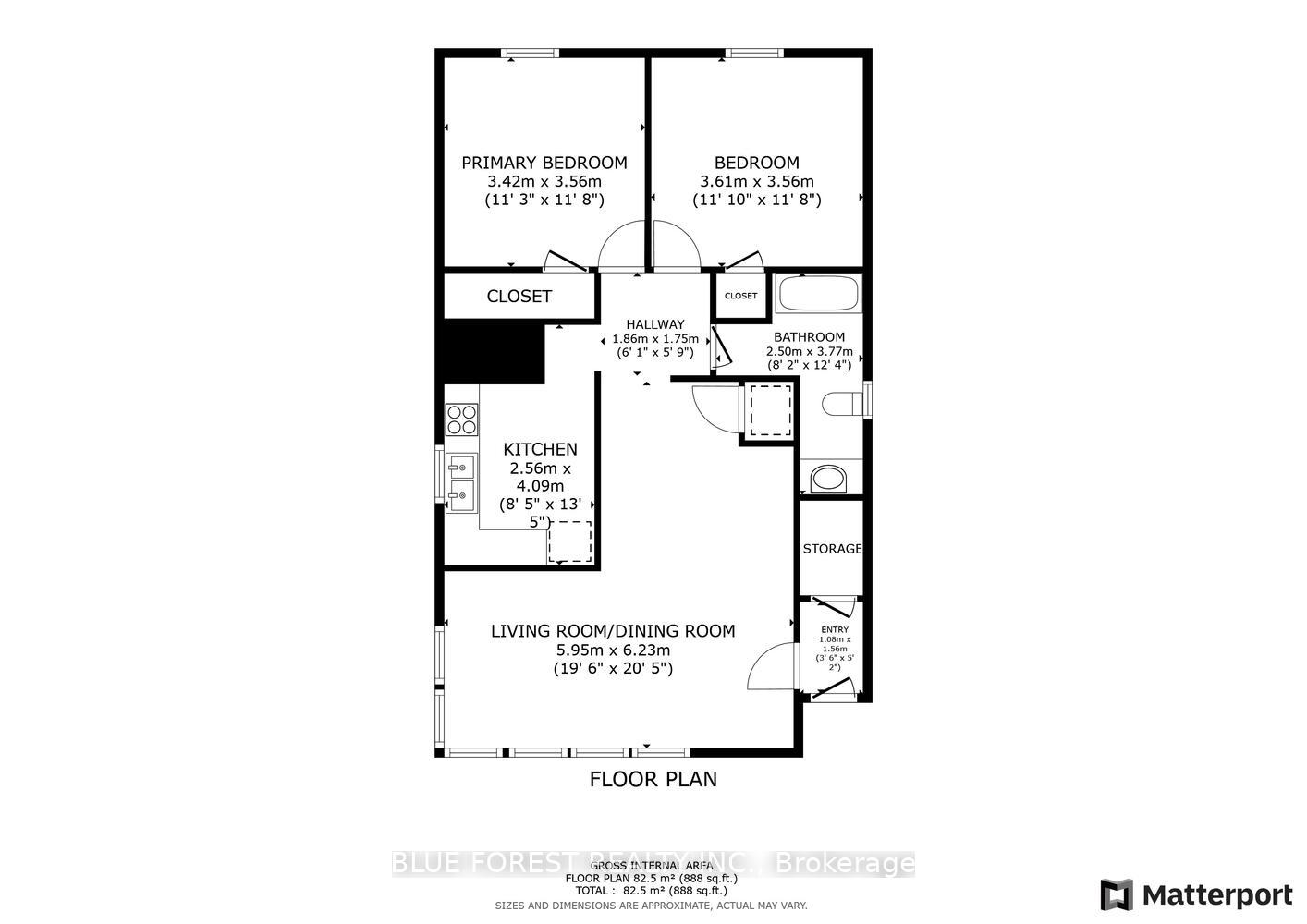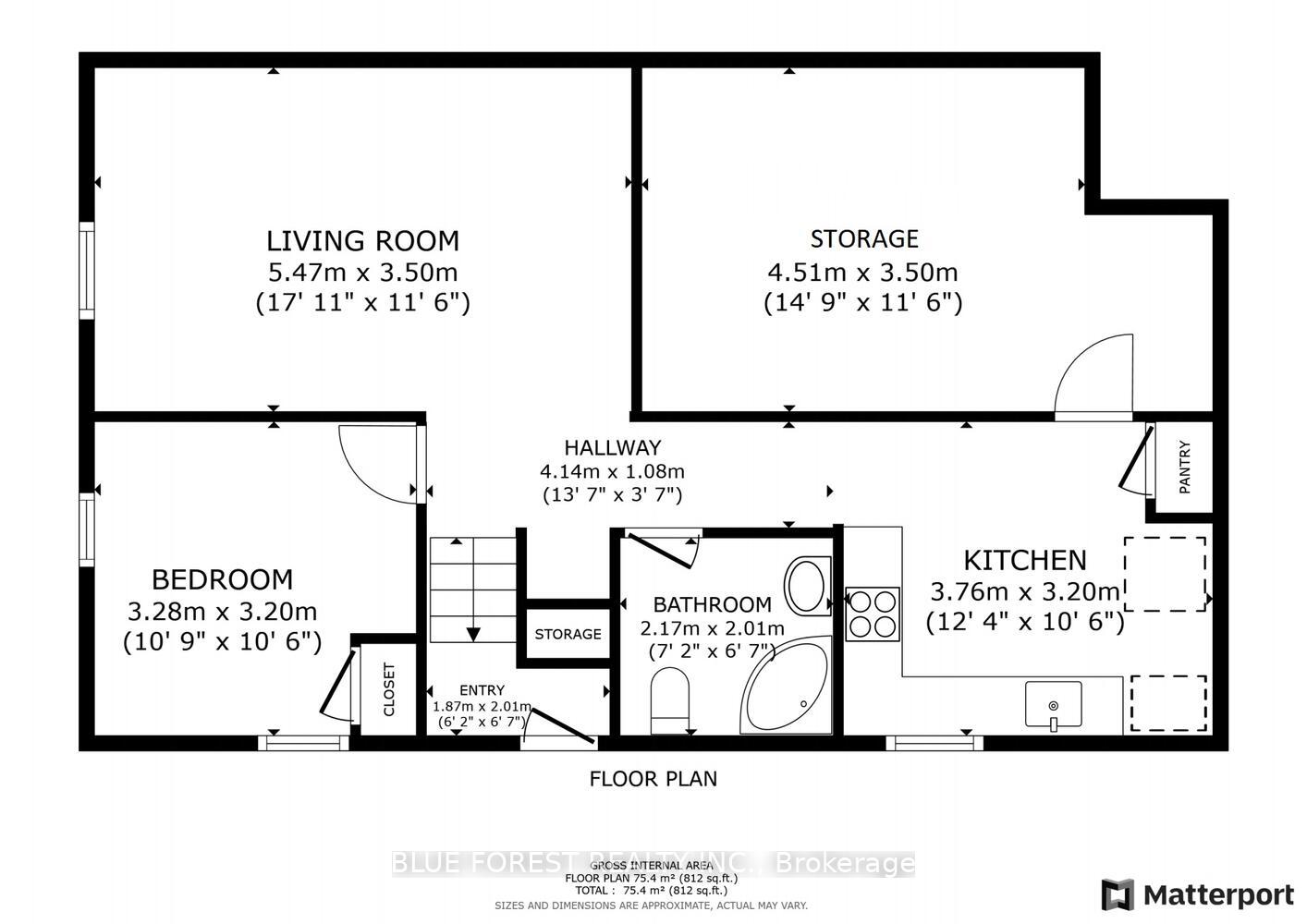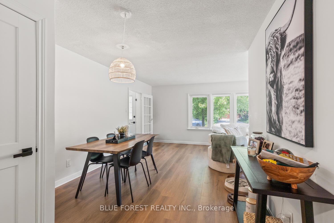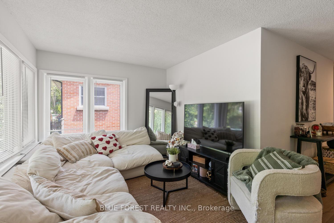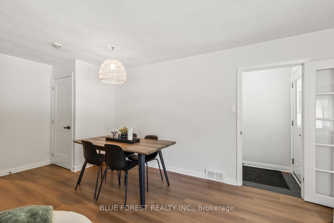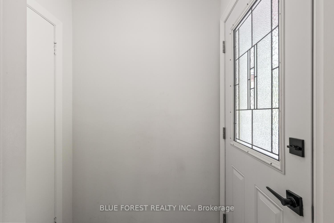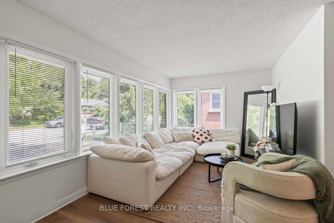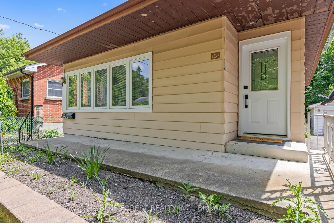$579,000
Available - For Sale
Listing ID: X12231854
115 BRISCOE Stre West , London South, N6J 1M7, Middlesex
| Tucked away on a quiet dead-end street, this charming 3-bedroom home offers comfort, flexibility, and income potential, perfect for first-time buyers, young families, or investors.The main floor features two bright bedrooms and a warm, functional layout that makes everyday living feel easy. Currently rented for $2,200/month (inclusive), the upper level offers reliable income from day one.Downstairs, the lower level has its own separate entrance and features a third bedroom plus a new kitchen making it an ideal setup for a granny suite, guest space, or a private rental unit. Whether you're looking to live in one unit and rent the other, or create multi-generational living, this home gives you options.Two full bathrooms, one on each level, make shared or separate living a breeze. Outside, the fully fenced backyard offers privacy and plenty of room to play, garden, or relax. And the detached garage with hydro adds even more possibilities for storage, hobbies, or a future workshop.Set on a peaceful dead-end street, you'll love the quiet surroundings while staying close to parks, schools, and amenities. A smart opportunity with flexibility built inbook your private tour today! |
| Price | $579,000 |
| Taxes: | $2423.00 |
| Assessment Year: | 2024 |
| Occupancy: | Owner+T |
| Address: | 115 BRISCOE Stre West , London South, N6J 1M7, Middlesex |
| Acreage: | < .50 |
| Directions/Cross Streets: | Heading South on Wharncliffe Road. turn East on Briscoe Street. Home is on the South side of the str |
| Rooms: | 6 |
| Rooms +: | 3 |
| Bedrooms: | 2 |
| Bedrooms +: | 1 |
| Family Room: | F |
| Basement: | Finished, Full |
| Level/Floor | Room | Length(ft) | Width(ft) | Descriptions | |
| Room 1 | Main | Foyer | 3.54 | 5.08 | |
| Room 2 | Main | Living Ro | 19.52 | 9.84 | |
| Room 3 | Main | Dining Ro | 10.5 | 9.91 | |
| Room 4 | Main | Kitchen | 8.33 | 9.25 | |
| Room 5 | Main | Primary B | 11.84 | 11.68 | |
| Room 6 | Main | Bedroom | 11.22 | 11.68 | |
| Room 7 | Lower | Bedroom | 10.76 | 10.5 | |
| Room 8 | Lower | Family Ro | 11.48 | 17.91 | |
| Room 9 | Lower | Utility R | 14.79 | 11.48 | |
| Room 10 | Lower | Kitchen | 12.33 | 9.91 |
| Washroom Type | No. of Pieces | Level |
| Washroom Type 1 | 4 | Main |
| Washroom Type 2 | 3 | Lower |
| Washroom Type 3 | 0 | |
| Washroom Type 4 | 0 | |
| Washroom Type 5 | 0 | |
| Washroom Type 6 | 4 | Main |
| Washroom Type 7 | 3 | Lower |
| Washroom Type 8 | 0 | |
| Washroom Type 9 | 0 | |
| Washroom Type 10 | 0 |
| Total Area: | 0.00 |
| Approximatly Age: | 51-99 |
| Property Type: | Detached |
| Style: | Bungalow |
| Exterior: | Aluminum Siding |
| Garage Type: | Detached |
| (Parking/)Drive: | Private |
| Drive Parking Spaces: | 3 |
| Park #1 | |
| Parking Type: | Private |
| Park #2 | |
| Parking Type: | Private |
| Pool: | None |
| Approximatly Age: | 51-99 |
| Approximatly Square Footage: | 700-1100 |
| CAC Included: | N |
| Water Included: | N |
| Cabel TV Included: | N |
| Common Elements Included: | N |
| Heat Included: | N |
| Parking Included: | N |
| Condo Tax Included: | N |
| Building Insurance Included: | N |
| Fireplace/Stove: | N |
| Heat Type: | Forced Air |
| Central Air Conditioning: | Central Air |
| Central Vac: | N |
| Laundry Level: | Syste |
| Ensuite Laundry: | F |
| Elevator Lift: | False |
| Sewers: | Sewer |
$
%
Years
This calculator is for demonstration purposes only. Always consult a professional
financial advisor before making personal financial decisions.
| Although the information displayed is believed to be accurate, no warranties or representations are made of any kind. |
| BLUE FOREST REALTY INC. |
|
|

Wally Islam
Real Estate Broker
Dir:
416-949-2626
Bus:
416-293-8500
Fax:
905-913-8585
| Virtual Tour | Book Showing | Email a Friend |
Jump To:
At a Glance:
| Type: | Freehold - Detached |
| Area: | Middlesex |
| Municipality: | London South |
| Neighbourhood: | South E |
| Style: | Bungalow |
| Approximate Age: | 51-99 |
| Tax: | $2,423 |
| Beds: | 2+1 |
| Baths: | 2 |
| Fireplace: | N |
| Pool: | None |
Locatin Map:
Payment Calculator:
