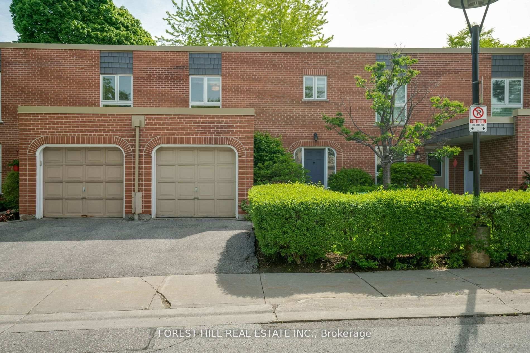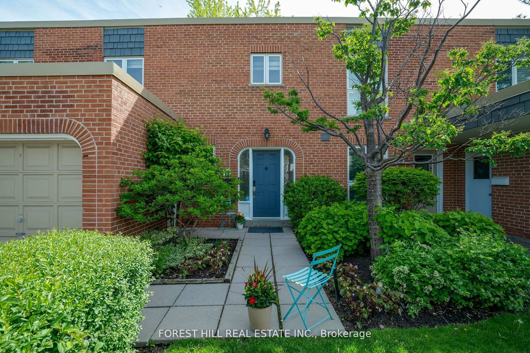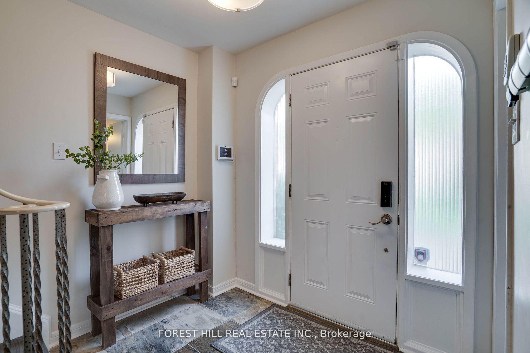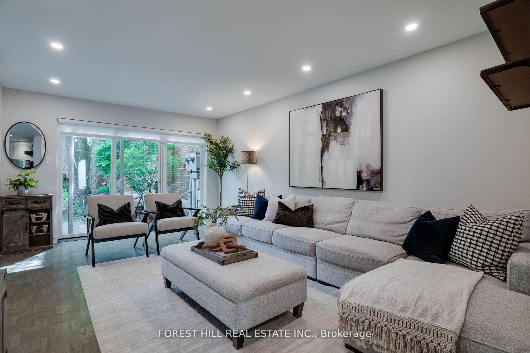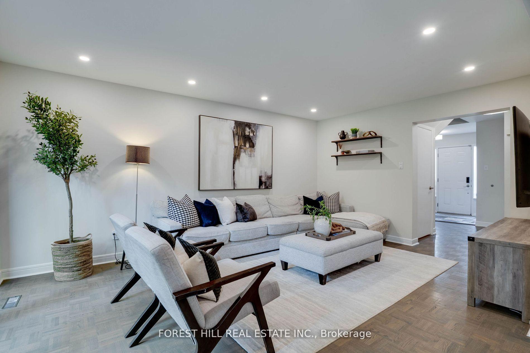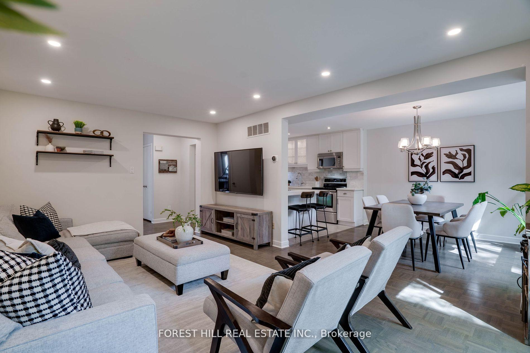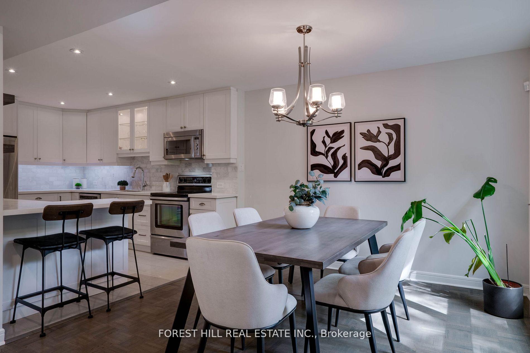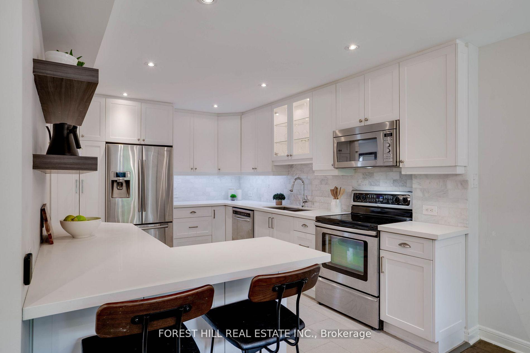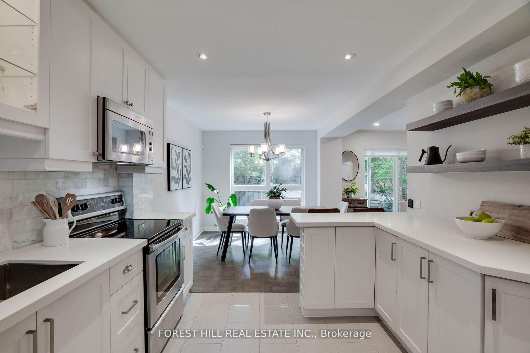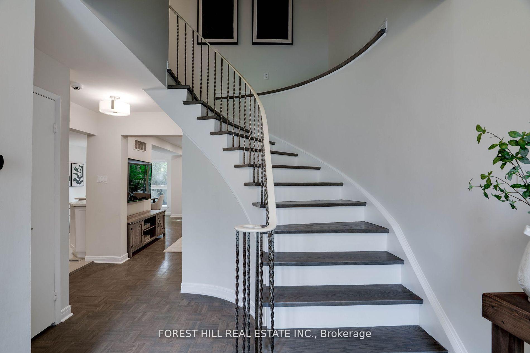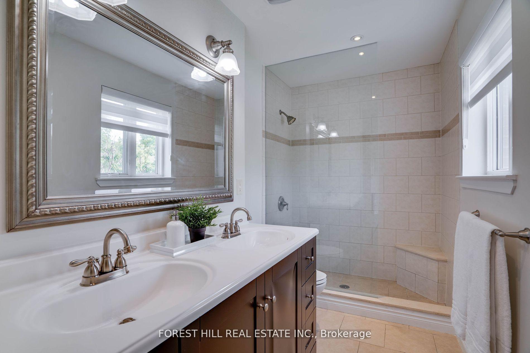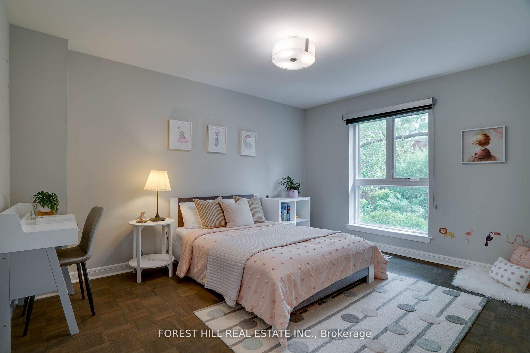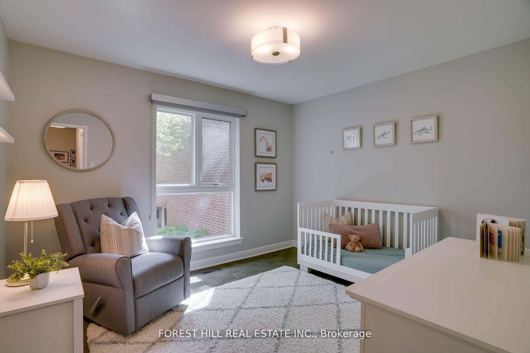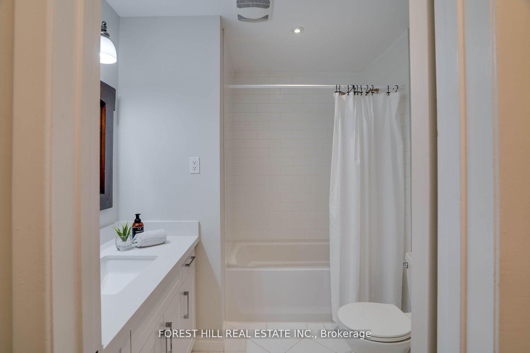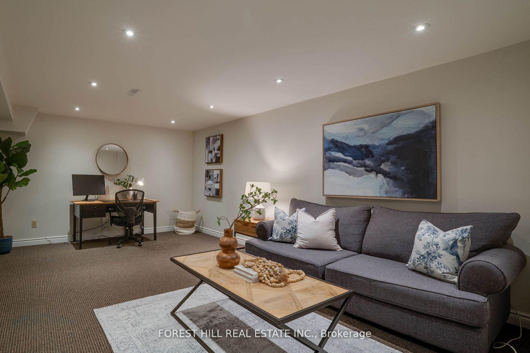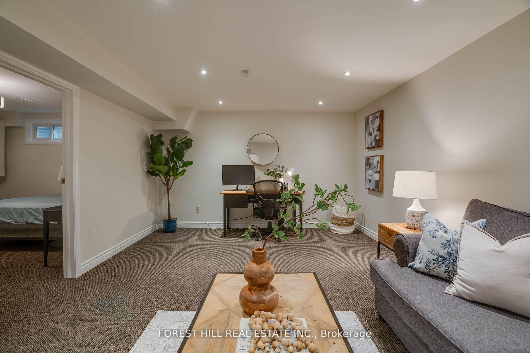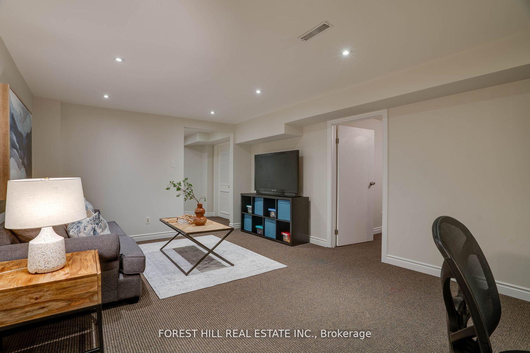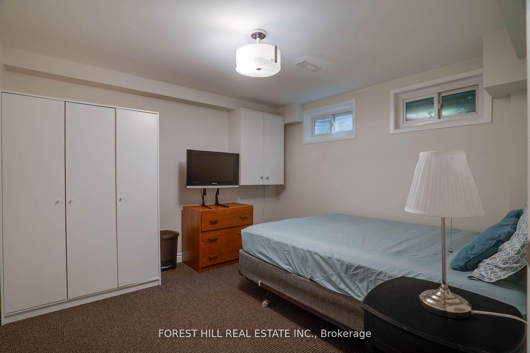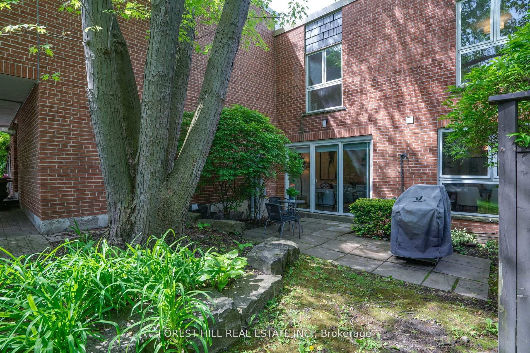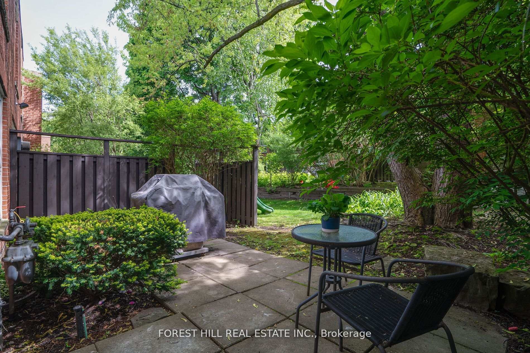$1,149,000
Available - For Sale
Listing ID: C12197840
11 Scenic Mill Way , Toronto, M2L 1S4, Toronto
| AMAZING OPPORTUNITY!!! Rarely offered, B-E-S-T L-A-Y-O-U-T and floorplan in the complex! Nestled in the prestigious Bayview Mills enclave, 11 Scenic Millway offers the perfect blend of comfort and convenience. This beautifully updated open concept 2-storey home features 3+1 bedrooms, 4 bathroom and boasts approximately 1,600 sq. ft. of thoughtfully designed living space. With minimal stairs, it provides a detached-home feel with the low-maintenance benefits of a townhouse. True meaning of turnkey! Close to EVERYTHING, shopping, parks, best schools, great restaurants, transit, you name it - its here! |
| Price | $1,149,000 |
| Taxes: | $6236.30 |
| Occupancy: | Owner |
| Address: | 11 Scenic Mill Way , Toronto, M2L 1S4, Toronto |
| Postal Code: | M2L 1S4 |
| Province/State: | Toronto |
| Directions/Cross Streets: | Bayview/York Mills |
| Level/Floor | Room | Length(ft) | Width(ft) | Descriptions | |
| Room 1 | Main | Living Ro | 17.48 | 12.17 | Combined w/Dining, W/O To Terrace, Hardwood Floor |
| Room 2 | Main | Dining Ro | 10.92 | 10.23 | Open Concept, Hardwood Floor, Overlooks Backyard |
| Room 3 | Main | Kitchen | 13.15 | 10 | Eat-in Kitchen, Renovated, Stainless Steel Appl |
| Room 4 | Second | Primary B | 16.92 | 10.66 | 4 Pc Ensuite, Walk-In Closet(s), Hardwood Floor |
| Room 5 | Second | Bedroom 2 | 13.48 | 10.82 | Double Closet, Hardwood Floor, Window |
| Room 6 | Second | Bedroom 3 | 11.74 | 10.17 | Closet, Hardwood Floor, Window |
| Room 7 | Lower | Bedroom 4 | 11.09 | 10.43 | Broadloom, Window |
| Room 8 | Lower | Recreatio | 17.74 | 12.23 | Broadloom, Pot Lights |
| Washroom Type | No. of Pieces | Level |
| Washroom Type 1 | 2 | Main |
| Washroom Type 2 | 3 | Basement |
| Washroom Type 3 | 4 | Second |
| Washroom Type 4 | 0 | |
| Washroom Type 5 | 0 | |
| Washroom Type 6 | 2 | Main |
| Washroom Type 7 | 3 | Basement |
| Washroom Type 8 | 4 | Second |
| Washroom Type 9 | 0 | |
| Washroom Type 10 | 0 |
| Total Area: | 0.00 |
| Washrooms: | 4 |
| Heat Type: | Forced Air |
| Central Air Conditioning: | Central Air |
$
%
Years
This calculator is for demonstration purposes only. Always consult a professional
financial advisor before making personal financial decisions.
| Although the information displayed is believed to be accurate, no warranties or representations are made of any kind. |
| FOREST HILL REAL ESTATE INC. |
|
|

Wally Islam
Real Estate Broker
Dir:
416-949-2626
Bus:
416-293-8500
Fax:
905-913-8585
| Book Showing | Email a Friend |
Jump To:
At a Glance:
| Type: | Com - Condo Townhouse |
| Area: | Toronto |
| Municipality: | Toronto C12 |
| Neighbourhood: | St. Andrew-Windfields |
| Style: | 2-Storey |
| Tax: | $6,236.3 |
| Maintenance Fee: | $1,413.44 |
| Beds: | 3+1 |
| Baths: | 4 |
| Fireplace: | N |
Locatin Map:
Payment Calculator:
