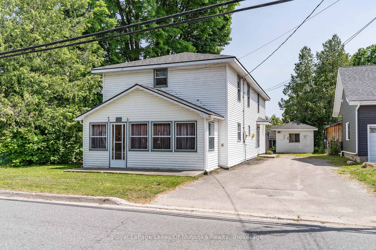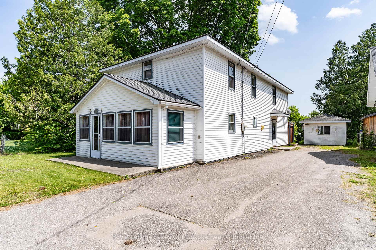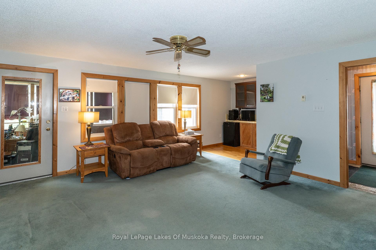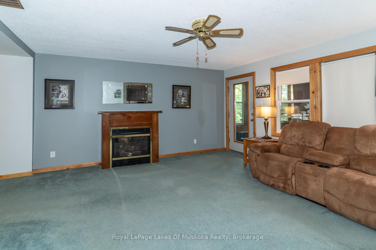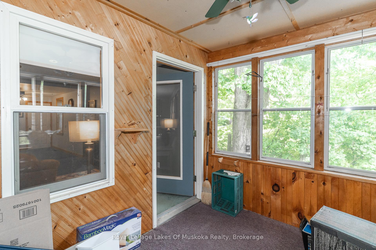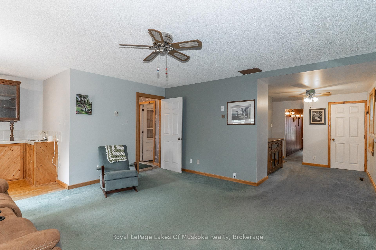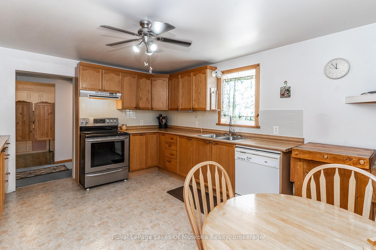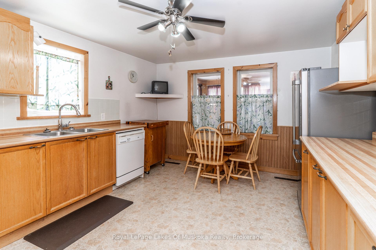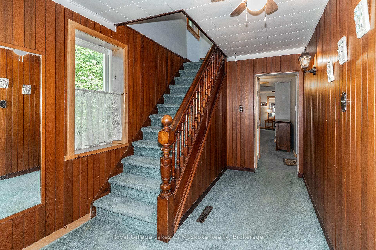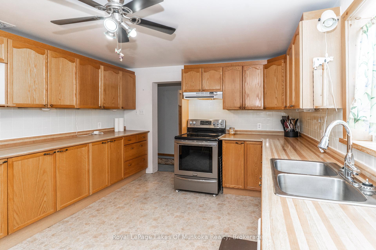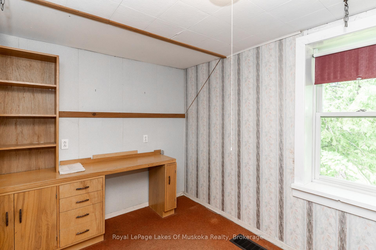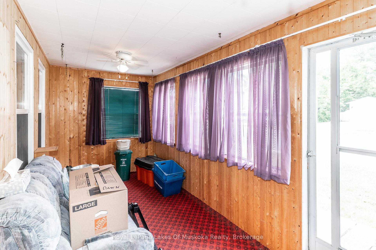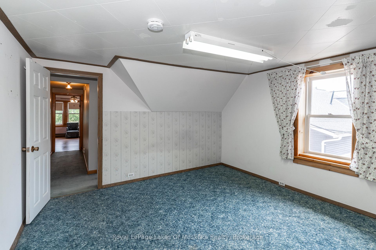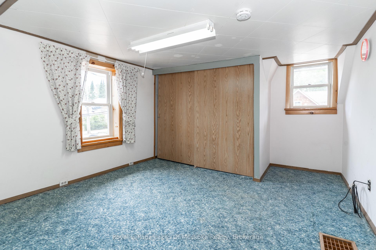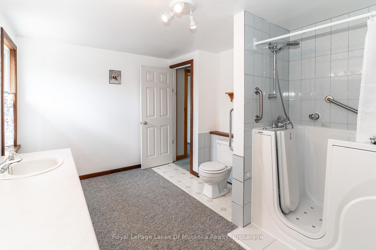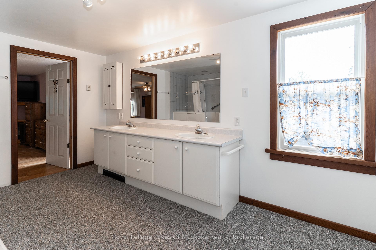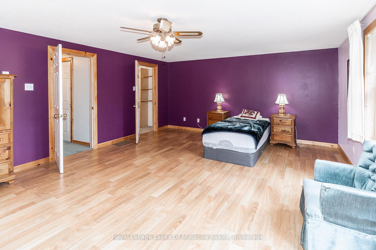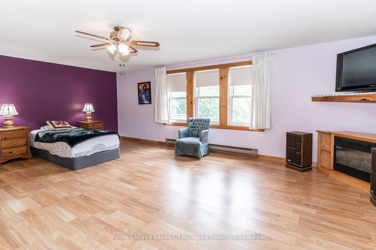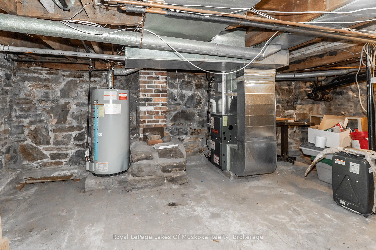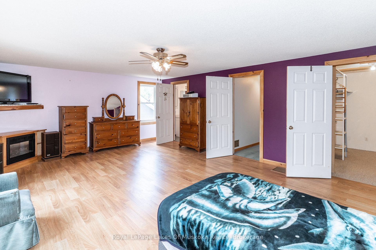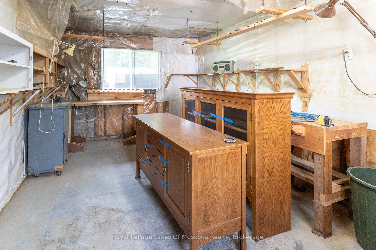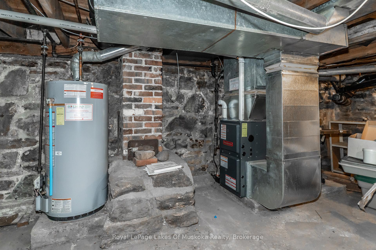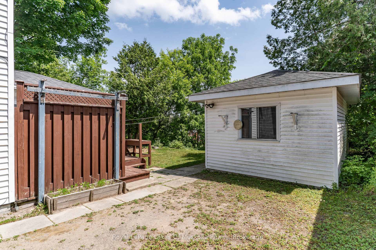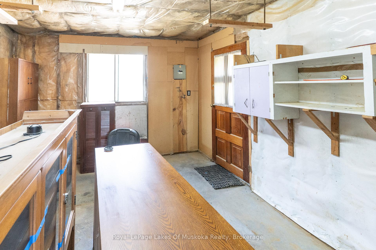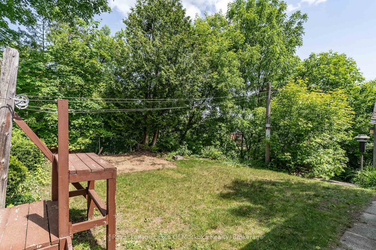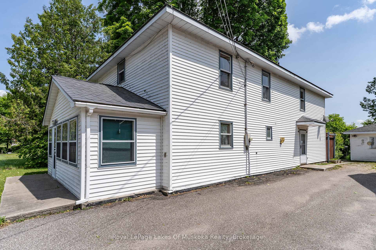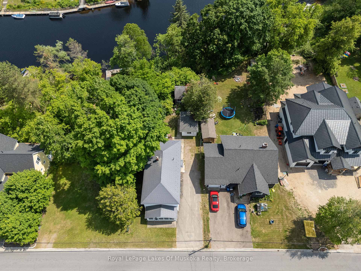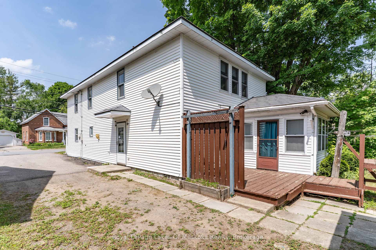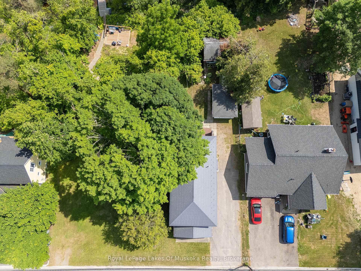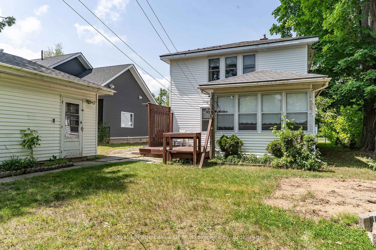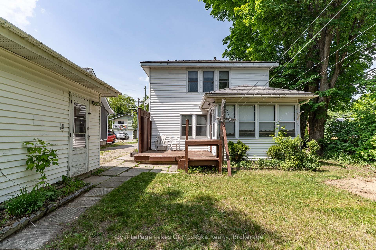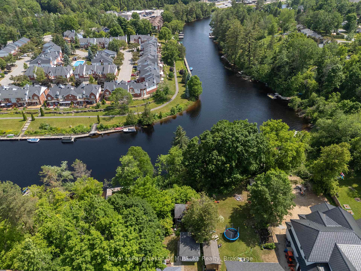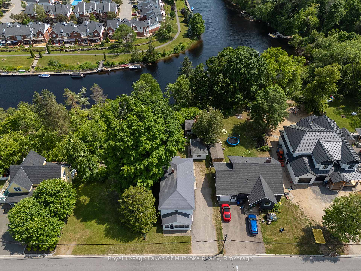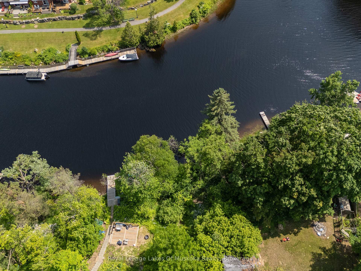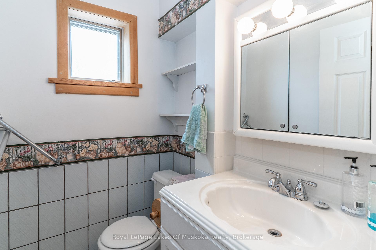$599,900
Available - For Sale
Listing ID: X12231501
156 Dill Stre , Bracebridge, P1L 1E5, Muskoka
| Charming 3 bed, 2 bath home located in the heart of Bracebridge located within walking distance to Downtown on the Muskoka River! Offering endless opportunities with over 2,000 sq ft of finished living space & Muskoka River access this wonderful home features; a level entry foyer, large living room w/walkout to 3 season sunroom, built-in wet bar & natural gas fireplace, eat-in style kitchen with lots of cupboard space, main floor laundry room, 2 pc bathroom, large front hallway with original century home stairway & walkout to classic front porch. The 2nd floor offers 3 bedrooms including a huge primary bedroom with a walk-in closet & en-suite privilege 5 pc bath w/walk-in soaker tub. Partial basement allows for extra storage space & utility room area. Detached 12' x 18' workshop, High Efficiency forced air gas furnace, metal roof, upgraded windows & much more. Access path down to the Muskoka river has grown in and will need to be reestablished. There is an old derelict building on the property that will likely need to be removed. Immediate closing is available. |
| Price | $599,900 |
| Taxes: | $4718.00 |
| Assessment Year: | 2024 |
| Occupancy: | Vacant |
| Address: | 156 Dill Stre , Bracebridge, P1L 1E5, Muskoka |
| Acreage: | < .50 |
| Directions/Cross Streets: | Dill and Victoria St |
| Rooms: | 11 |
| Bedrooms: | 3 |
| Bedrooms +: | 0 |
| Family Room: | F |
| Basement: | Partial Base, Unfinished |
| Level/Floor | Room | Length(ft) | Width(ft) | Descriptions | |
| Room 1 | Main | Living Ro | 15.15 | 15.38 | |
| Room 2 | Main | Kitchen | 14.53 | 11.64 | |
| Room 3 | Main | Foyer | 14.37 | 7.45 | |
| Room 4 | Main | Other | 18.43 | 6.53 | |
| Room 5 | Main | Bathroom | 4.89 | 3.94 | |
| Room 6 | Main | Mud Room | 5.31 | 5.25 | |
| Room 7 | Main | Sunroom | 10.46 | 9.54 | |
| Room 8 | Main | Laundry | 12.33 | 8.33 | |
| Room 9 | Second | Primary B | 21.45 | 15.12 | |
| Room 10 | Second | Bedroom 2 | 11.12 | 11.81 | |
| Room 11 | Second | Bedroom 3 | 8.33 | 7.61 | |
| Room 12 | Second | Bathroom | 13.32 | 9.41 | |
| Room 13 | Basement | Other | 14.1 | 20.11 | |
| Room 14 | Basement | Utility R | 20.07 | 12.46 |
| Washroom Type | No. of Pieces | Level |
| Washroom Type 1 | 5 | |
| Washroom Type 2 | 2 | |
| Washroom Type 3 | 0 | |
| Washroom Type 4 | 0 | |
| Washroom Type 5 | 0 | |
| Washroom Type 6 | 5 | |
| Washroom Type 7 | 2 | |
| Washroom Type 8 | 0 | |
| Washroom Type 9 | 0 | |
| Washroom Type 10 | 0 |
| Total Area: | 0.00 |
| Approximatly Age: | 100+ |
| Property Type: | Detached |
| Style: | 2-Storey |
| Exterior: | Vinyl Siding |
| Garage Type: | None |
| Drive Parking Spaces: | 3 |
| Pool: | None |
| Approximatly Age: | 100+ |
| Approximatly Square Footage: | 2000-2500 |
| CAC Included: | N |
| Water Included: | N |
| Cabel TV Included: | N |
| Common Elements Included: | N |
| Heat Included: | N |
| Parking Included: | N |
| Condo Tax Included: | N |
| Building Insurance Included: | N |
| Fireplace/Stove: | Y |
| Heat Type: | Forced Air |
| Central Air Conditioning: | None |
| Central Vac: | N |
| Laundry Level: | Syste |
| Ensuite Laundry: | F |
| Elevator Lift: | False |
| Sewers: | Sewer |
| Utilities-Cable: | Y |
| Utilities-Hydro: | Y |
$
%
Years
This calculator is for demonstration purposes only. Always consult a professional
financial advisor before making personal financial decisions.
| Although the information displayed is believed to be accurate, no warranties or representations are made of any kind. |
| Royal LePage Lakes Of Muskoka Realty |
|
|

Wally Islam
Real Estate Broker
Dir:
416-949-2626
Bus:
416-293-8500
Fax:
905-913-8585
| Book Showing | Email a Friend |
Jump To:
At a Glance:
| Type: | Freehold - Detached |
| Area: | Muskoka |
| Municipality: | Bracebridge |
| Neighbourhood: | Macaulay |
| Style: | 2-Storey |
| Approximate Age: | 100+ |
| Tax: | $4,718 |
| Beds: | 3 |
| Baths: | 2 |
| Fireplace: | Y |
| Pool: | None |
Locatin Map:
Payment Calculator:
