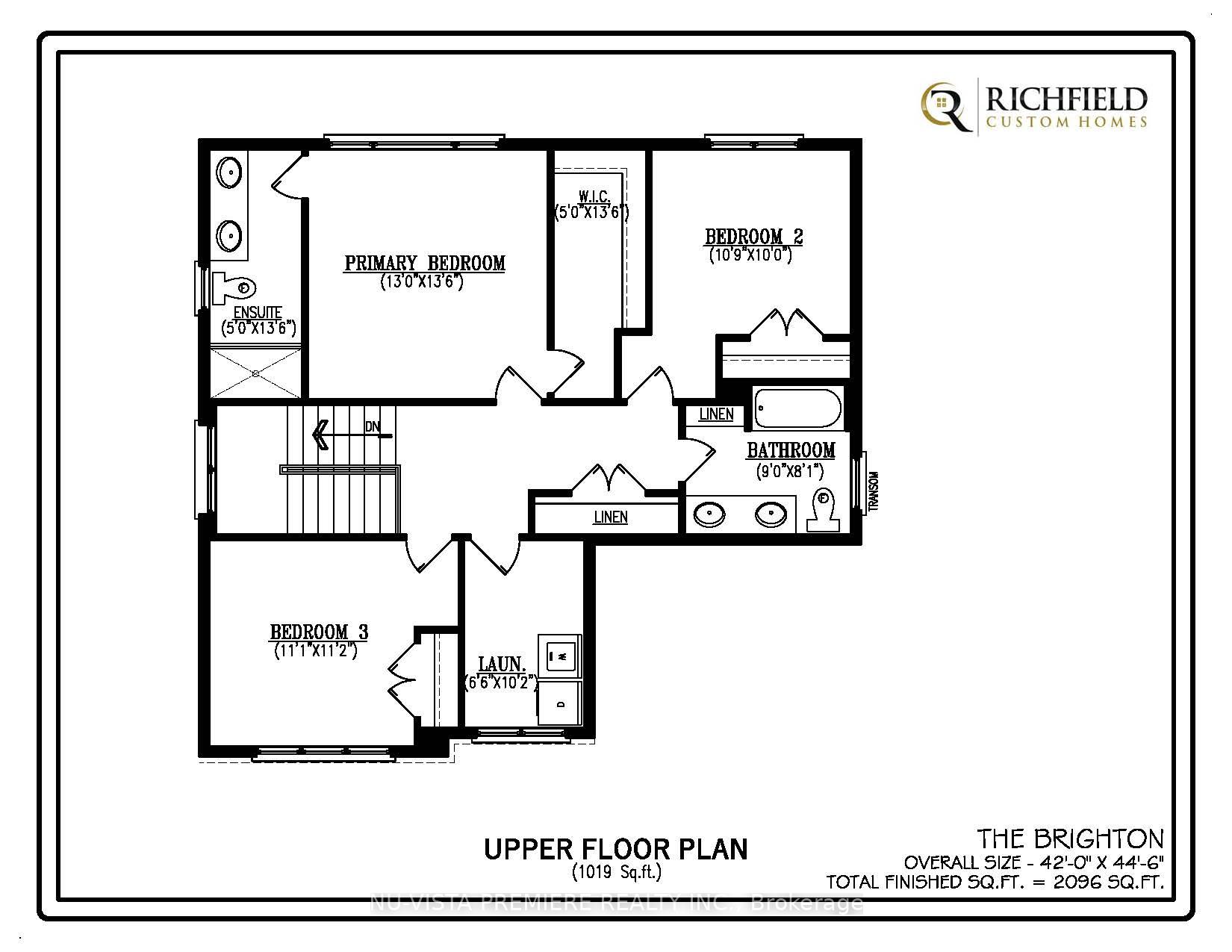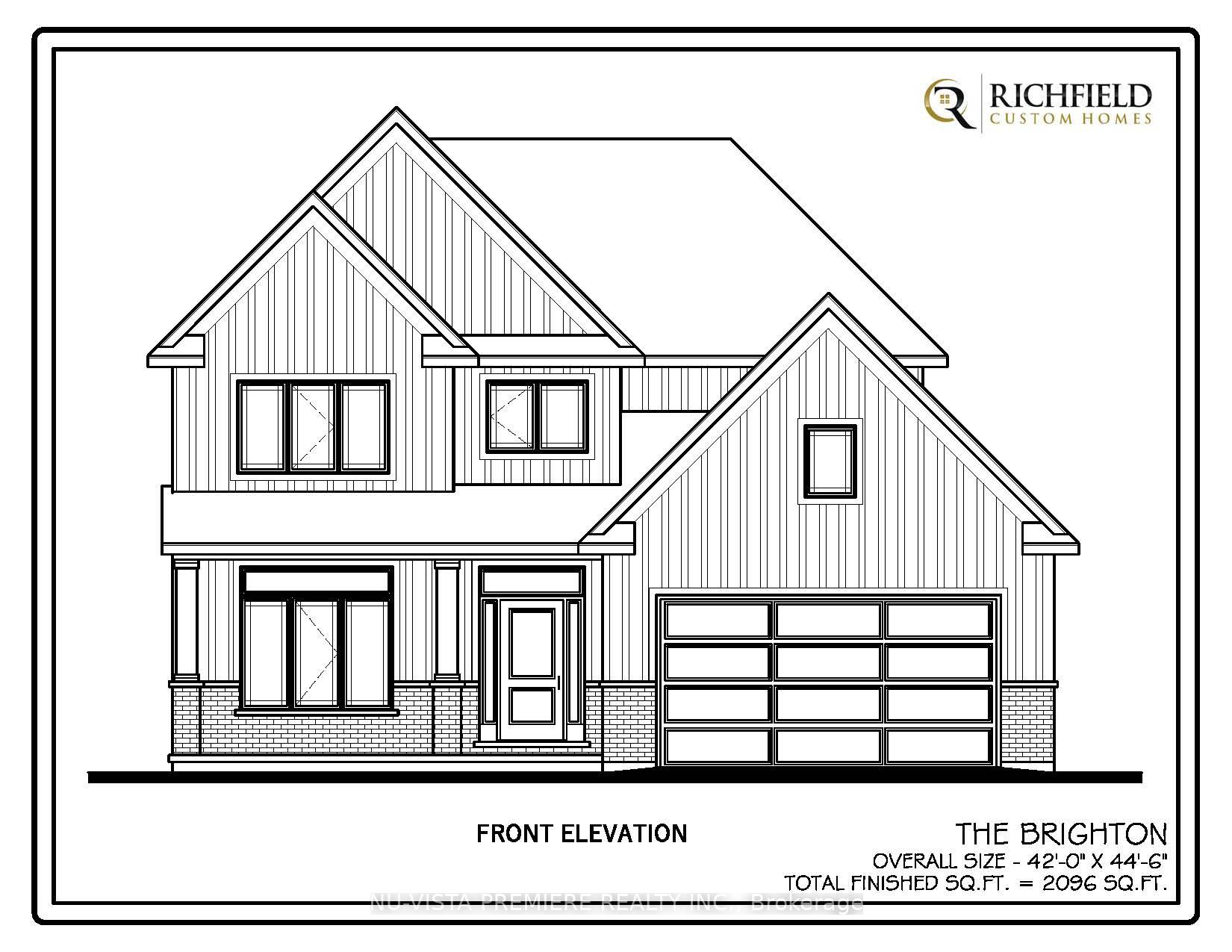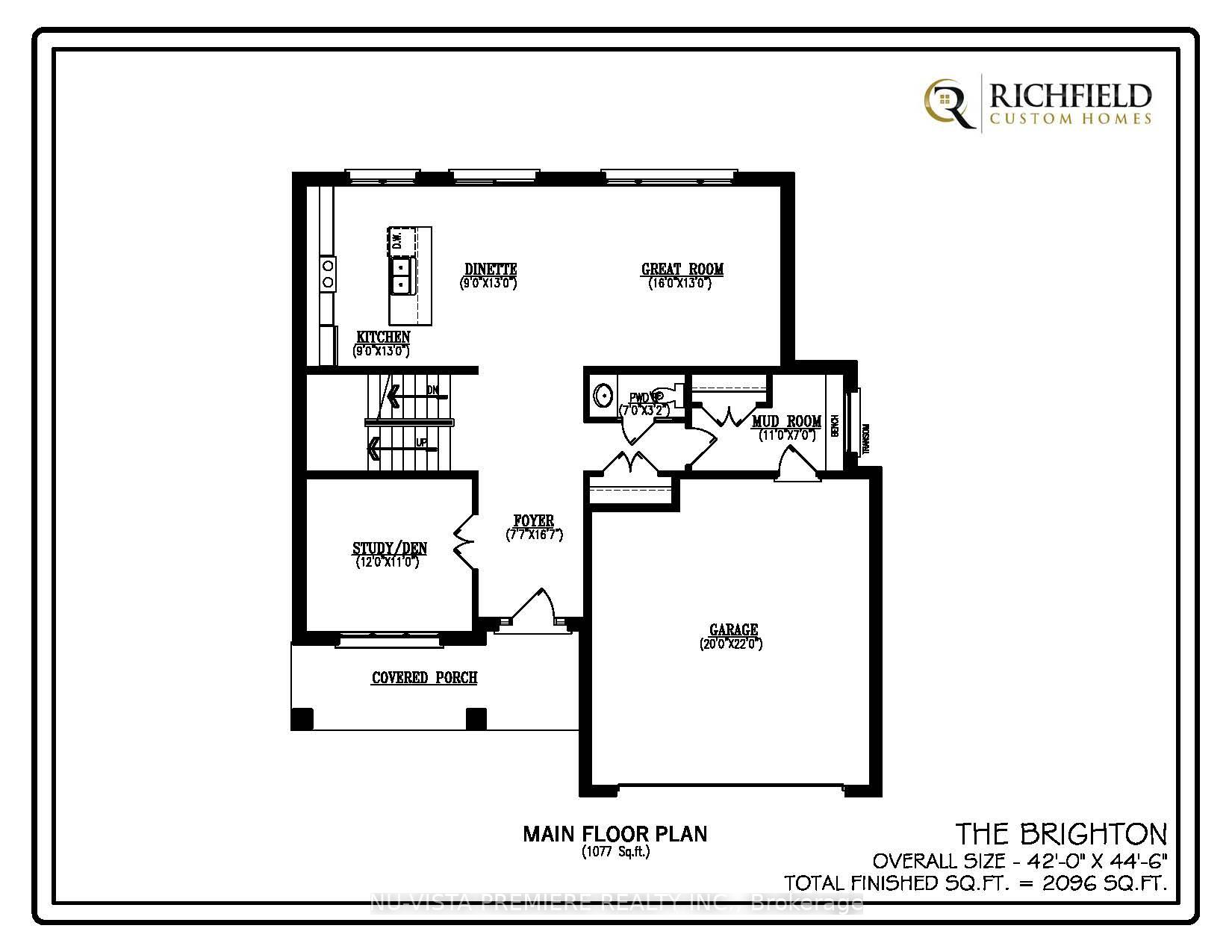$889,000
Available - For Sale
Listing ID: X12232155
Lot 73 Harvest Lane , Thames Centre, N0L 1G3, Middlesex
| Welcome to Lot 73 Harvest Lane, a beautifully crafted 2,096 sq ft home showcasing the latest completion from Richfield Custom Homes in the highly desirable Boardwalk at Millpond community. This brand-new home features 3 spacious bedrooms, 2.5 bathrooms, and a flexible main-floor den ideal for a home office or playroom.Designed with modern living in mind, the home offers an airy open-concept layout, a bright and inviting great room, and a stylish kitchen with a central island thats perfect for cooking, gathering, and entertaining.Additional highlights include a double-car garage, thoughtfully curated finishes, and Richfields signature quality craftsmanship throughout. Located in a growing and prestigious neighbourhood close to parks, trails, schools, and amenities, this is your chance to move into a freshly built dream home.Dont miss out discover the lifestyle waiting for you at Lot 73 Harvest Lane in Boardwalk at Millpond. |
| Price | $889,000 |
| Taxes: | $0.00 |
| Assessment Year: | 2025 |
| Occupancy: | Vacant |
| Address: | Lot 73 Harvest Lane , Thames Centre, N0L 1G3, Middlesex |
| Directions/Cross Streets: | Harvest Lane and Boardwalk way |
| Rooms: | 10 |
| Bedrooms: | 3 |
| Bedrooms +: | 0 |
| Family Room: | T |
| Basement: | Unfinished |
| Level/Floor | Room | Length(ft) | Width(ft) | Descriptions | |
| Room 1 | Main | Great Roo | 16.01 | 12.99 | |
| Room 2 | Main | Dining Ro | 8.86 | 12.99 | |
| Room 3 | Main | Kitchen | 8.86 | 12.99 | |
| Room 4 | Main | Den | 12 | 10.99 | |
| Room 5 | Second | Primary B | 12.99 | 13.48 | |
| Room 6 | Second | Bedroom 2 | 10.76 | 10 | |
| Room 7 | Second | Bedroom 3 | 10.99 | 10.99 |
| Washroom Type | No. of Pieces | Level |
| Washroom Type 1 | 4 | Second |
| Washroom Type 2 | 5 | Second |
| Washroom Type 3 | 2 | Main |
| Washroom Type 4 | 0 | |
| Washroom Type 5 | 0 | |
| Washroom Type 6 | 4 | Second |
| Washroom Type 7 | 5 | Second |
| Washroom Type 8 | 2 | Main |
| Washroom Type 9 | 0 | |
| Washroom Type 10 | 0 |
| Total Area: | 0.00 |
| Approximatly Age: | New |
| Property Type: | Detached |
| Style: | 2-Storey |
| Exterior: | Board & Batten , Brick Veneer |
| Garage Type: | Attached |
| (Parking/)Drive: | Private Do |
| Drive Parking Spaces: | 2 |
| Park #1 | |
| Parking Type: | Private Do |
| Park #2 | |
| Parking Type: | Private Do |
| Pool: | None |
| Approximatly Age: | New |
| Approximatly Square Footage: | 2000-2500 |
| CAC Included: | N |
| Water Included: | N |
| Cabel TV Included: | N |
| Common Elements Included: | N |
| Heat Included: | N |
| Parking Included: | N |
| Condo Tax Included: | N |
| Building Insurance Included: | N |
| Fireplace/Stove: | N |
| Heat Type: | Forced Air |
| Central Air Conditioning: | Central Air |
| Central Vac: | N |
| Laundry Level: | Syste |
| Ensuite Laundry: | F |
| Elevator Lift: | False |
| Sewers: | Sewer |
| Utilities-Cable: | Y |
| Utilities-Hydro: | Y |
$
%
Years
This calculator is for demonstration purposes only. Always consult a professional
financial advisor before making personal financial decisions.
| Although the information displayed is believed to be accurate, no warranties or representations are made of any kind. |
| NU-VISTA PREMIERE REALTY INC. |
|
|

Wally Islam
Real Estate Broker
Dir:
416-949-2626
Bus:
416-293-8500
Fax:
905-913-8585
| Book Showing | Email a Friend |
Jump To:
At a Glance:
| Type: | Freehold - Detached |
| Area: | Middlesex |
| Municipality: | Thames Centre |
| Neighbourhood: | Dorchester |
| Style: | 2-Storey |
| Approximate Age: | New |
| Beds: | 3 |
| Baths: | 3 |
| Fireplace: | N |
| Pool: | None |
Locatin Map:
Payment Calculator:





