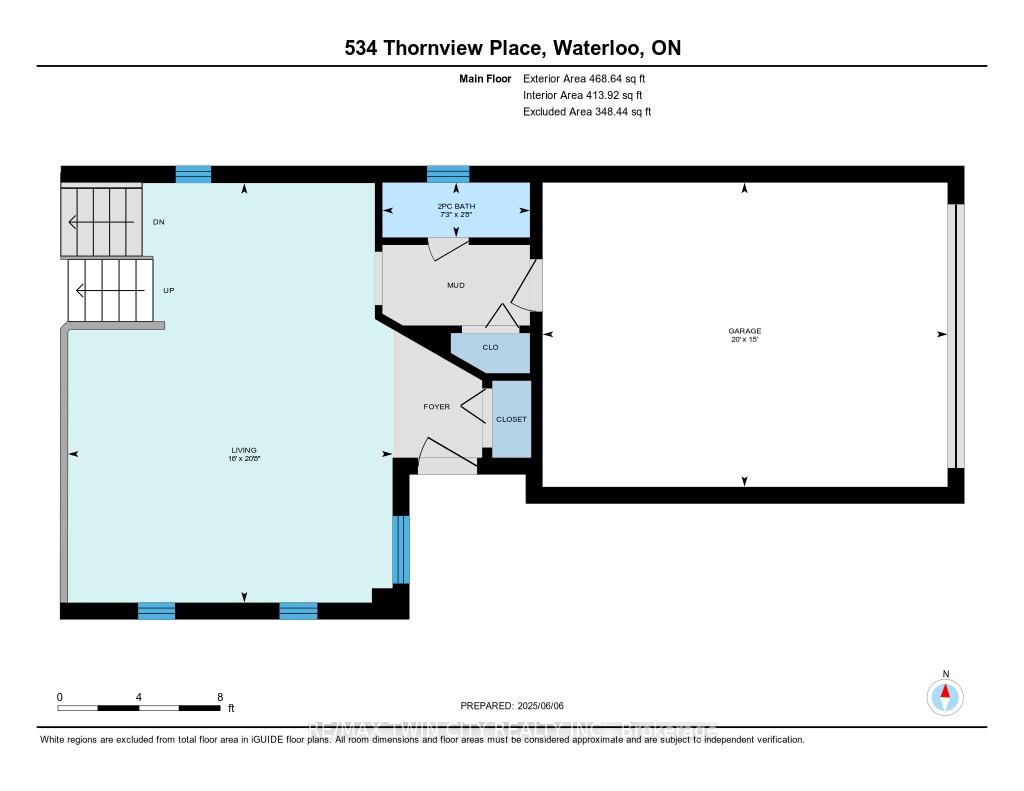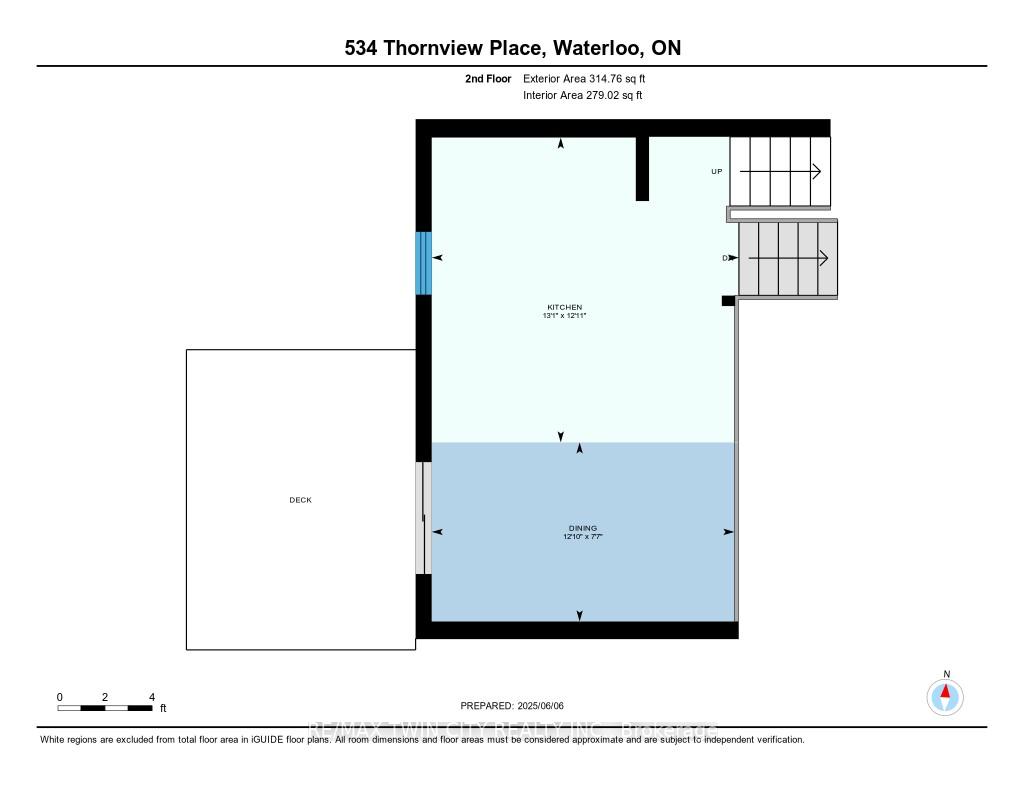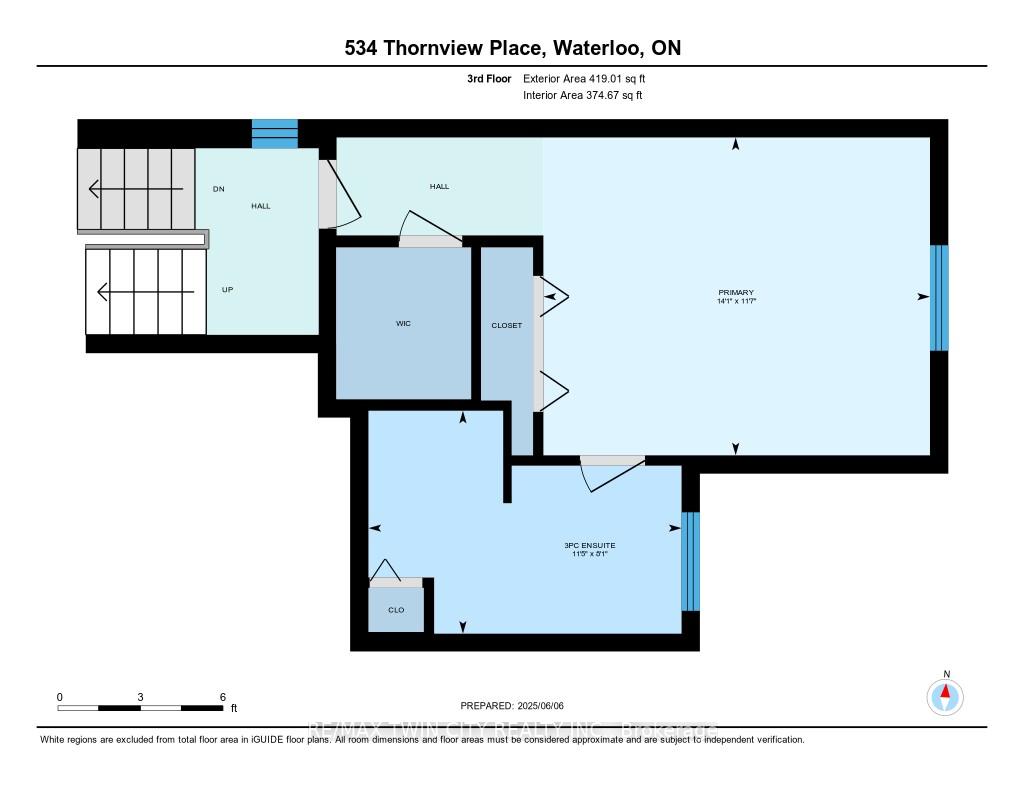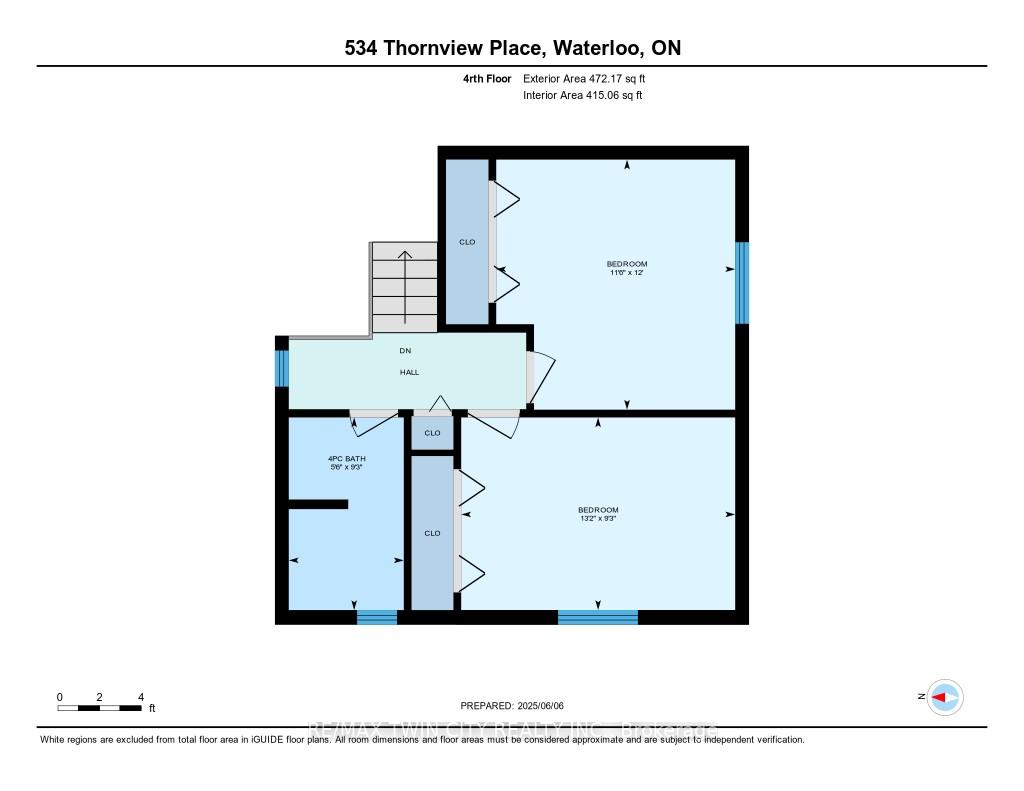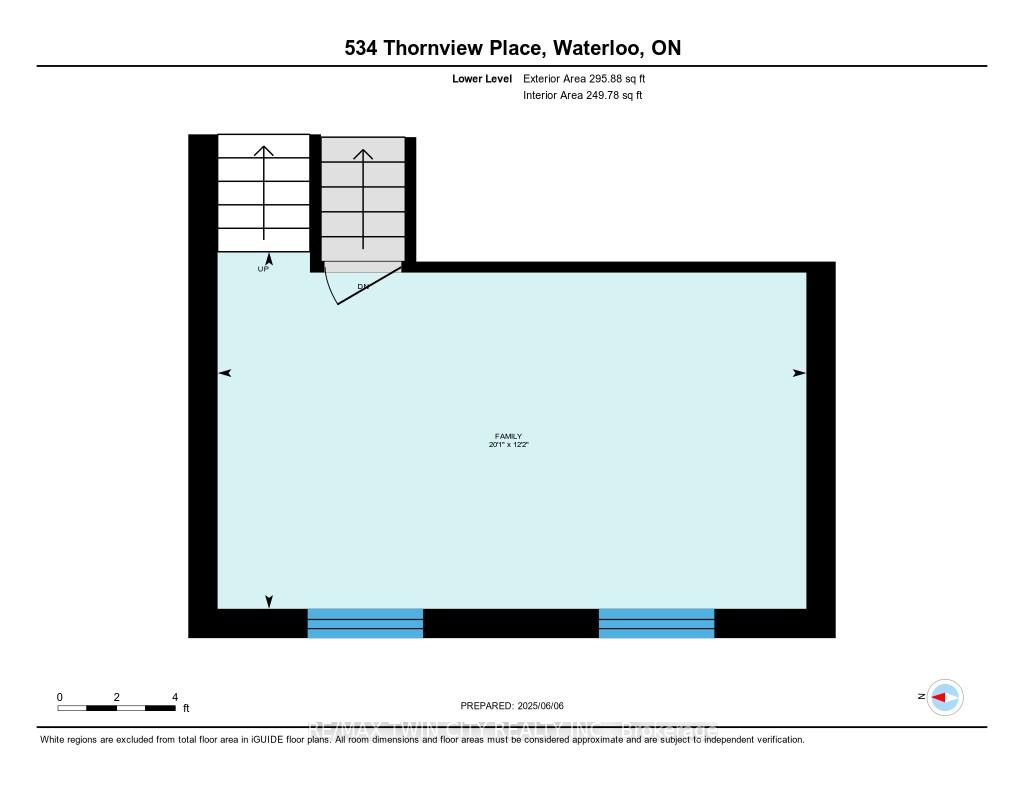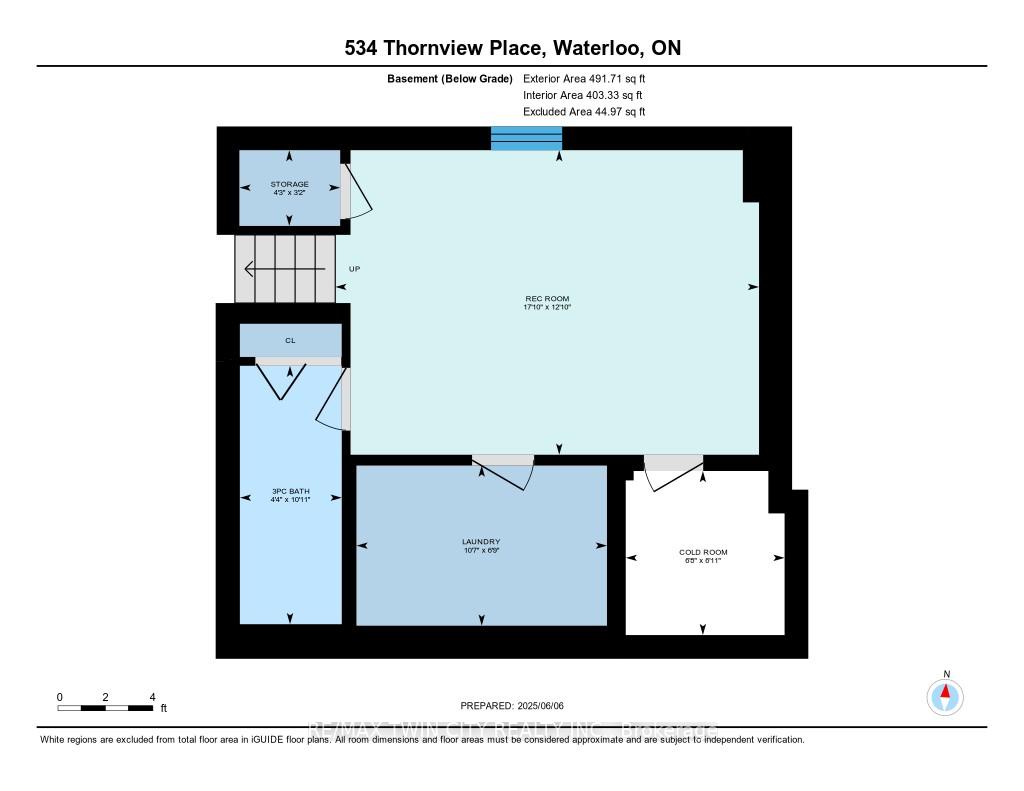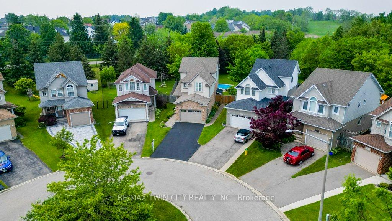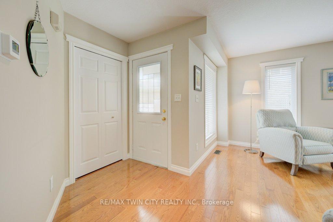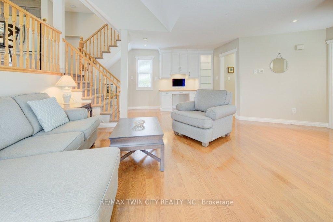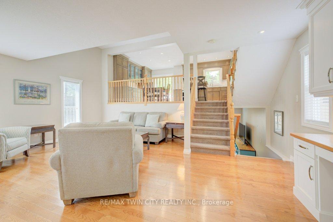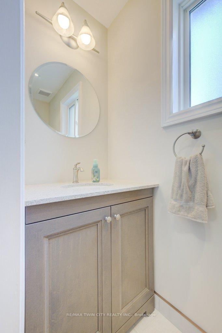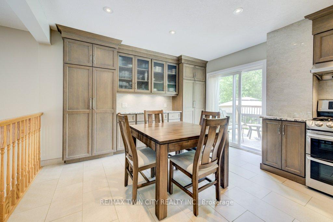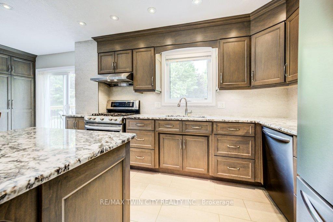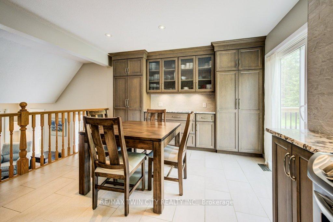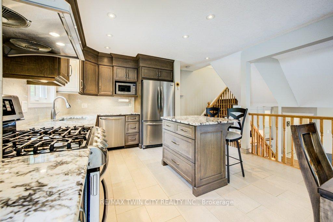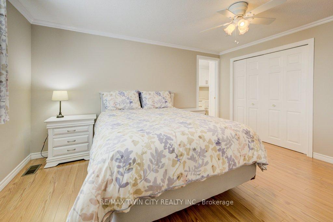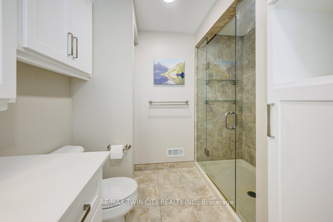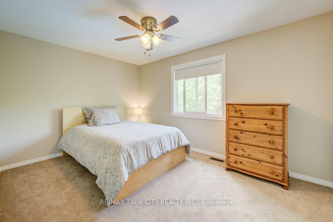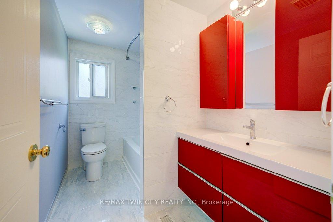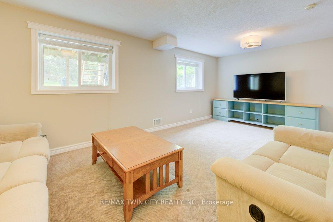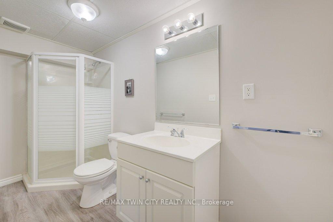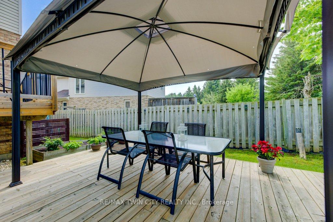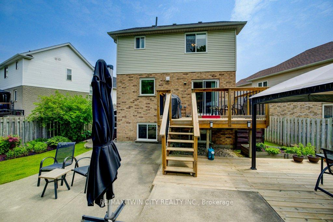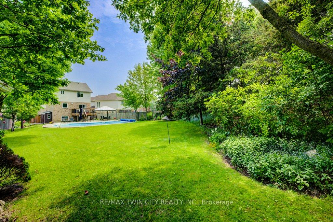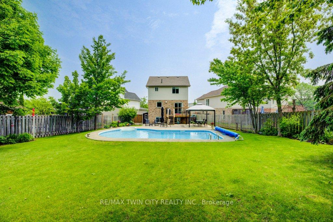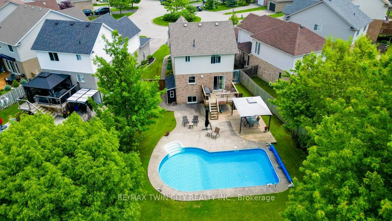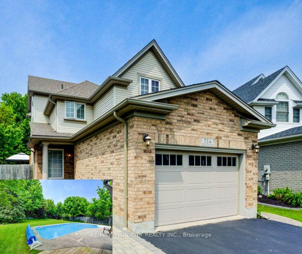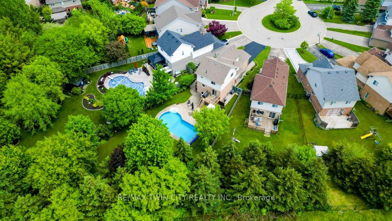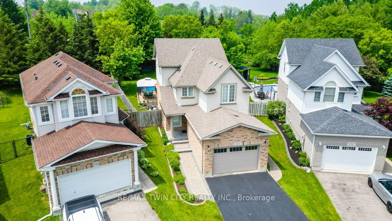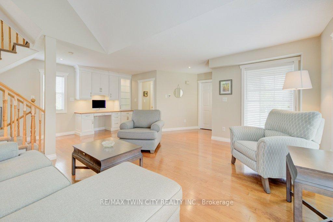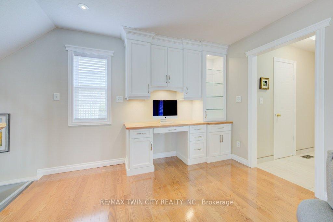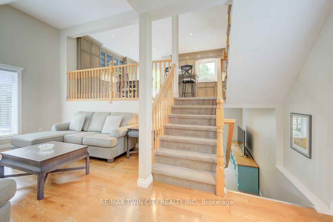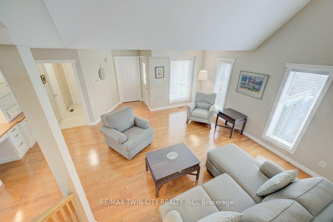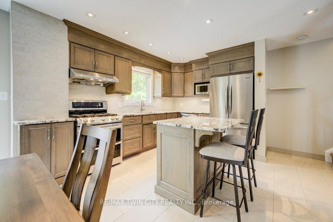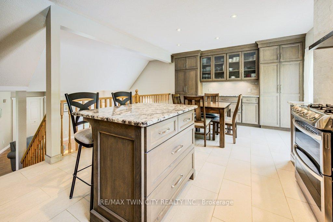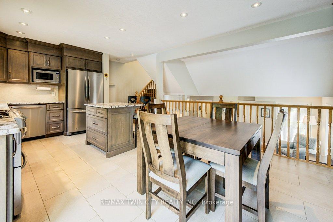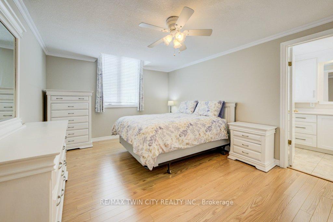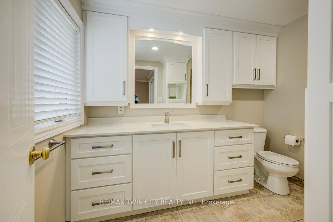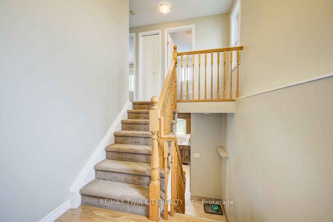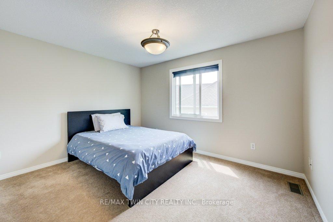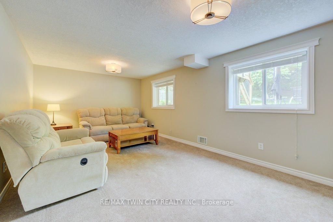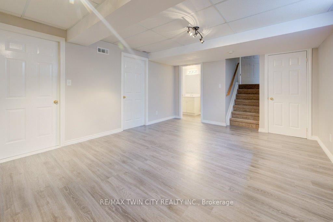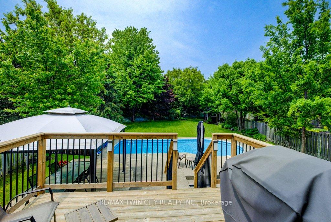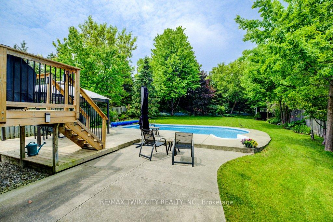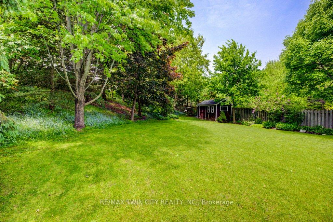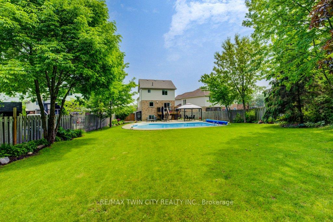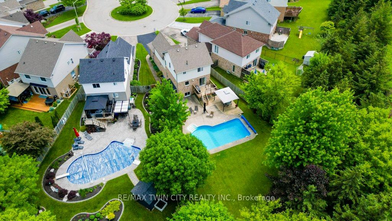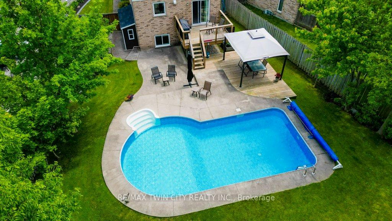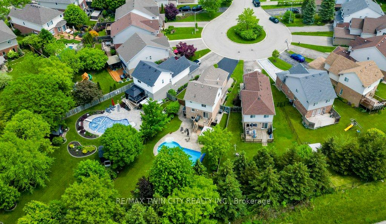$949,900
Available - For Sale
Listing ID: X12232122
534 Thornview Plac , Waterloo, N2T 2V9, Waterloo
| OFTEN SOUGHT, SELDOM FOUND Welcome to 534 Thornview Place, Waterloo! Get ready for summer living at its best in this exceptional home tucked away on a quiet cul-de-sac in one of Waterloos most desirable neighbourhoods-Laurelwood! Known for top-rated schools, family-friendly vibes, & being just minutes from Laurel Creek Conservation Area, this location is hard to beat! Set on a over 1/4 acre pie-shaped lot, this home features a stunning backyard retreat with mature trees, lush landscaping, and your very own in-ground pool-staycation dreams come true! Step in and you are immediately impressed with the floor plan and how clean & well-kept this place is. The mudroom hall has access to the oversized 1.5 car garage & convenient 2pc powder room. The great room with hardwood floors & desk top built-in is lofted & open to the upper level updated kitchen & dining area with another impressive built-in. This kitchen lets the foodie in you explore cooking & entertaining, with pot lights, granite counter & island, SS appliances. W/O to deck & take in the view of a seldom found yard like this, with mature trees, landscaping & the in-ground pool. Lots of outdoor living spaces to enjoy entertaining, nature, watching the kids play in the yard & some nice quiet time. The primary bdrm, big ensuite bthrm & walk-in closet & 2nd closet all on it's own floor. The next level up are the kids' rms with their own 4pc updated bthrm with floating vanity. The lower level family rm is a great family size that offers views & connectivity to the backyard. The bonus finished recrm use is endless, maybe a workout rm or play rm, hobby rm or at-home office, you decide & is complete with 3pc bthrm, laundry rm, cold rm & lots of storage. Like I said, this place has been well maintained - kitchen & dining 2016, most windows 2014/2017, roof & pool liner 2017, ensuite bathroom vanity & pool filter 2018, garage door & sump pump 2019, furnace & air 2020. Call your REALTOR today and come take a |
| Price | $949,900 |
| Taxes: | $6650.00 |
| Assessment Year: | 2025 |
| Occupancy: | Owner |
| Address: | 534 Thornview Plac , Waterloo, N2T 2V9, Waterloo |
| Directions/Cross Streets: | Woodlawn Place |
| Rooms: | 12 |
| Rooms +: | 5 |
| Bedrooms: | 3 |
| Bedrooms +: | 0 |
| Family Room: | T |
| Basement: | Full, Finished |
| Level/Floor | Room | Length(ft) | Width(ft) | Descriptions | |
| Room 1 | Main | Great Roo | 20.66 | 16.01 | Hardwood Floor, B/I Desk |
| Room 2 | Main | Mud Room | 7.28 | 4.62 | Tile Floor, Access To Garage |
| Room 3 | Main | Bathroom | 7.28 | 2.69 | 2 Pc Bath, Tile Floor |
| Room 4 | Second | Kitchen | 13.09 | 12.92 | Tile Floor |
| Room 5 | Second | Dining Ro | 12.82 | 7.58 | Tile Floor, Sliding Doors, Overlooks Living |
| Room 6 | Third | Primary B | 14.07 | 11.58 | 4 Pc Ensuite, Walk-In Closet(s) |
| Room 7 | Third | Bathroom | 11.41 | 8.07 | 4 Pc Ensuite |
| Room 8 | Upper | Bedroom 2 | 13.15 | 9.25 | |
| Room 9 | Upper | Bedroom 3 | 12 | 11.51 | |
| Room 10 | Upper | Bathroom | 9.25 | 5.51 | 4 Pc Bath |
| Room 11 | Lower | Family Ro | 20.07 | 12.17 | Overlooks Backyard |
| Room 12 | Basement | Recreatio | 17.84 | 12.82 | |
| Room 13 | Basement | Laundry | 10.56 | 6.76 | |
| Room 14 | Basement | Bathroom | 10.89 | 4.3 | 3 Pc Bath |
| Room 15 | Basement | Cold Room | 6.92 | 6.69 |
| Washroom Type | No. of Pieces | Level |
| Washroom Type 1 | 2 | Main |
| Washroom Type 2 | 4 | Third |
| Washroom Type 3 | 4 | Upper |
| Washroom Type 4 | 3 | Basement |
| Washroom Type 5 | 0 | |
| Washroom Type 6 | 2 | Main |
| Washroom Type 7 | 4 | Third |
| Washroom Type 8 | 4 | Upper |
| Washroom Type 9 | 3 | Basement |
| Washroom Type 10 | 0 |
| Total Area: | 0.00 |
| Approximatly Age: | 16-30 |
| Property Type: | Detached |
| Style: | 2-Storey |
| Exterior: | Vinyl Siding, Brick |
| Garage Type: | Attached |
| Drive Parking Spaces: | 4 |
| Pool: | Inground |
| Other Structures: | Gazebo, Fence |
| Approximatly Age: | 16-30 |
| Approximatly Square Footage: | 1500-2000 |
| CAC Included: | N |
| Water Included: | N |
| Cabel TV Included: | N |
| Common Elements Included: | N |
| Heat Included: | N |
| Parking Included: | N |
| Condo Tax Included: | N |
| Building Insurance Included: | N |
| Fireplace/Stove: | N |
| Heat Type: | Forced Air |
| Central Air Conditioning: | Central Air |
| Central Vac: | N |
| Laundry Level: | Syste |
| Ensuite Laundry: | F |
| Sewers: | Sewer |
$
%
Years
This calculator is for demonstration purposes only. Always consult a professional
financial advisor before making personal financial decisions.
| Although the information displayed is believed to be accurate, no warranties or representations are made of any kind. |
| RE/MAX TWIN CITY REALTY INC. |
|
|

Wally Islam
Real Estate Broker
Dir:
416-949-2626
Bus:
416-293-8500
Fax:
905-913-8585
| Virtual Tour | Book Showing | Email a Friend |
Jump To:
At a Glance:
| Type: | Freehold - Detached |
| Area: | Waterloo |
| Municipality: | Waterloo |
| Neighbourhood: | Dufferin Grove |
| Style: | 2-Storey |
| Approximate Age: | 16-30 |
| Tax: | $6,650 |
| Beds: | 3 |
| Baths: | 4 |
| Fireplace: | N |
| Pool: | Inground |
Locatin Map:
Payment Calculator:
